PICTURES ARE LOADING...
House & single-family home for sale in Castro Daire
USD 353,988
House & Single-family home (For sale)
Reference:
EDEN-T98909719
/ 98909719
Reference:
EDEN-T98909719
Country:
PT
City:
Castro Daire
Category:
Residential
Listing type:
For sale
Property type:
House & Single-family home
Property size:
12,335 sqft
Lot size:
19,267 sqft
Rooms:
3
Bedrooms:
3
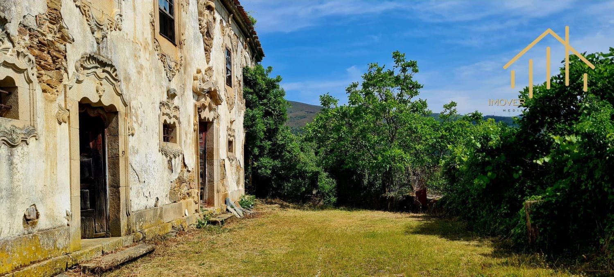
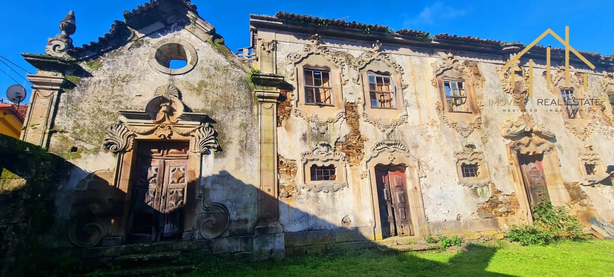
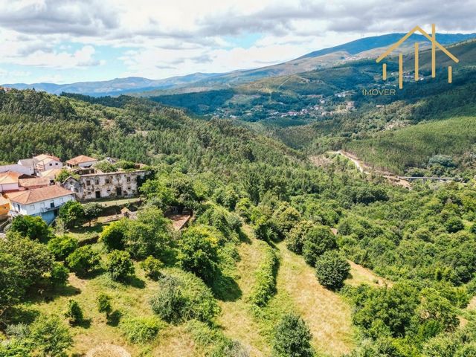
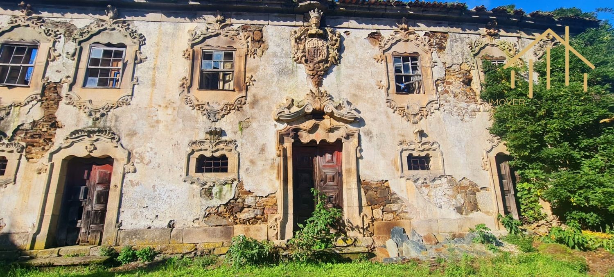
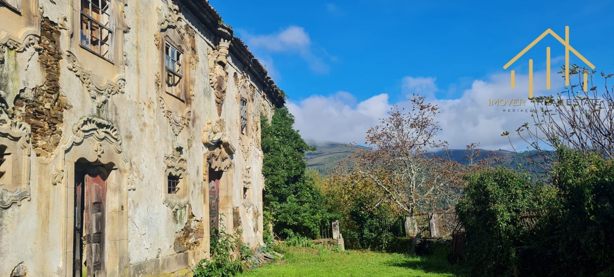
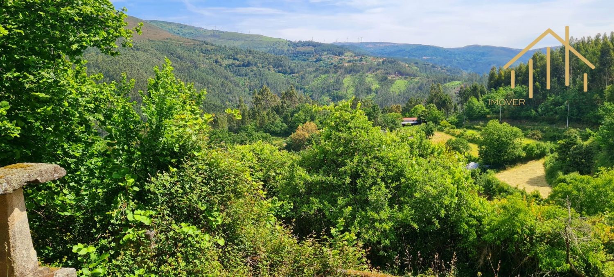
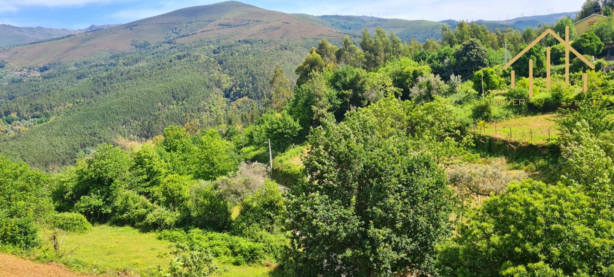
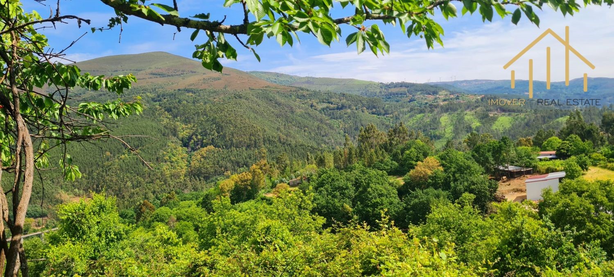
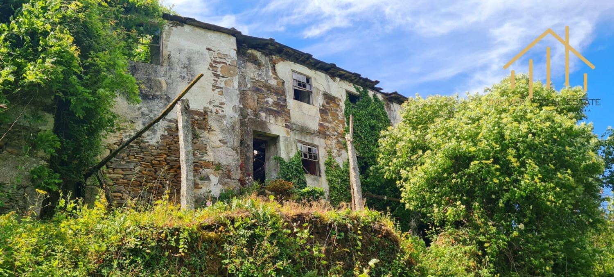
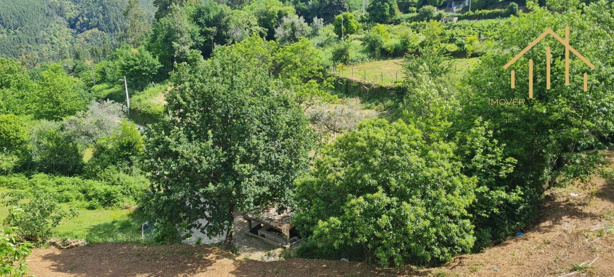
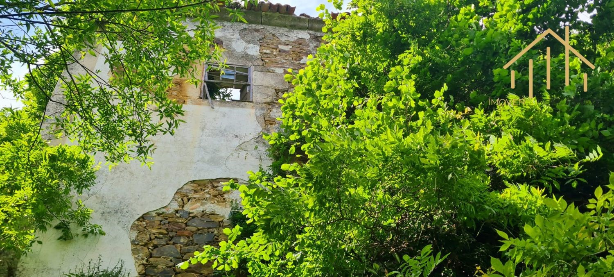
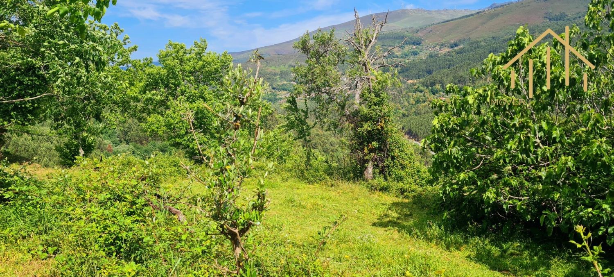
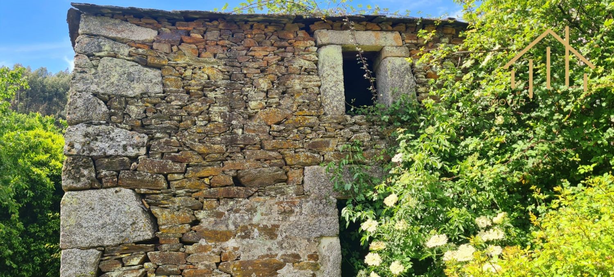
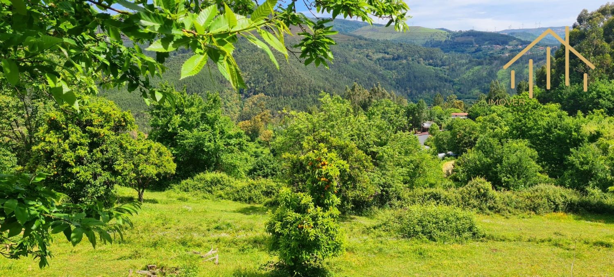
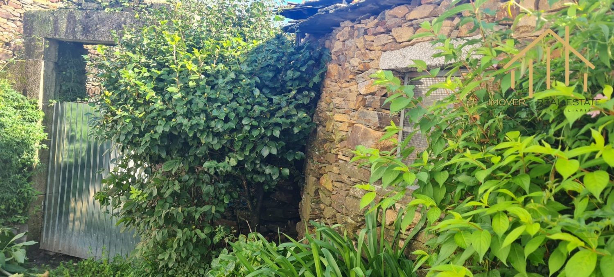
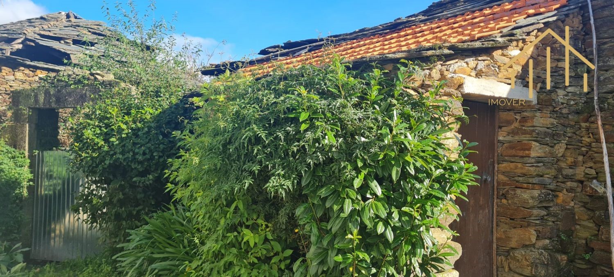
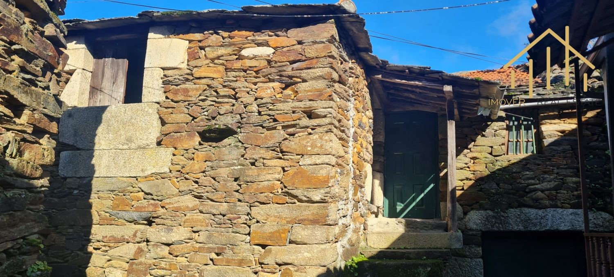
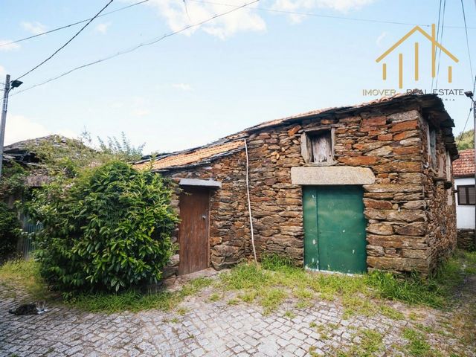
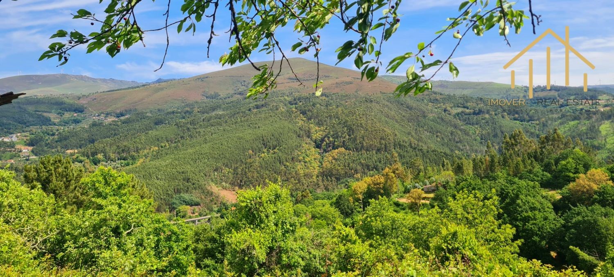
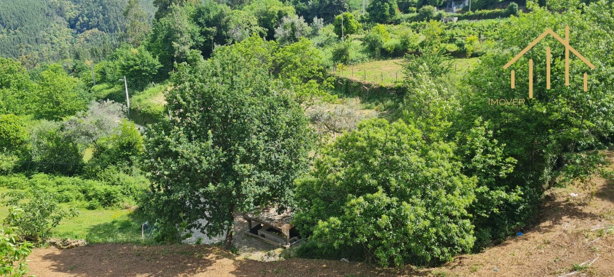
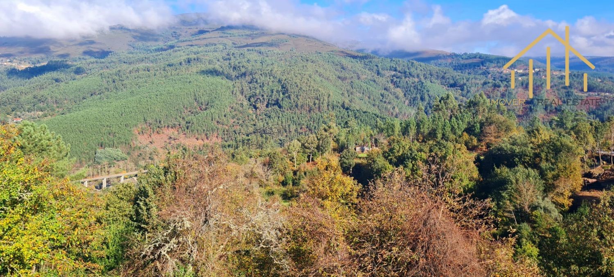
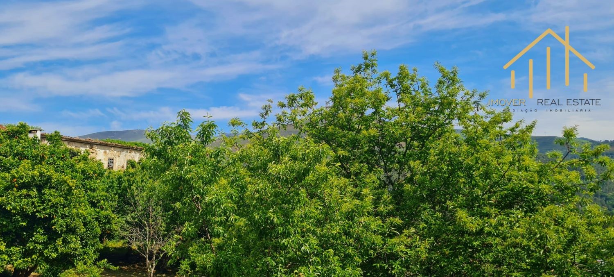
A FORGOTTEN PALACE OVER THE PAIVA VALLEY Would you like to be part of this story? You now have the opportunity to buy this palace from the XVIII century. XVII, in the center of Portugal, in the district of Viseu, in Grijó, located in the Union of the parishes of Reriz and Gafanhão, of Castro Daire.
Elegant centenary solarium, from 1681, located in one of the most beautiful areas of Portugal, surrounded by noble houses with chapel, adjoining caretakers' house and others in said place with fields, vineyards, olive groves, chestnut groves and mountains of unparalleled nature, forums, mills and boat on the site of Cabaços on the Paiva River, belonging to the said house of Grijó. (Marques, 2017) Come and see and fall in love with the uniqueness of the Casa Grande located in the place mentioned, in the current parish of Reriz-Gafanhão, two villages, which now belong to the council of Castro Daire. Today forgotten and in ruins, the manor has a privileged territorial situation on top of a hill facing the Serra de Monte Muro, assuming a position of visibility and dominance over the Paiva valley, downstream of Castro Daire and upstream of Alvarenga (Arouca). (Marques, 2017) The existence of this manor makes the small village of Grijó stand out in comparison with other villages on the Paiva border. The Big House is not the only one of noble construction, (...) However, it is undoubtedly the most exuberant baroque manor house in that neighborhood. (Marques, 2017) This property occupies a strategic position halfway up the slope unlike the other nobles' houses with a coat of arms.
The main body of the house, which is part of a set of buildings that have grown over time, is rectangular in geometry and is located in the territory in a north-south direction, taking advantage of two fronts. On the other hand, the top of the House pointing north, relates it to the Paiva River; on the other hand, the main baroque façade, facing east, is in front of the old access road to the village. The north façade is 30 meters long, seen from the old site of the boat in Cabaços, where a bridge was built (...). (Marques, 2017) On the east side, the imposing baroque façade was carefully oriented. The main door topped by the coat of arms seems to have been aligned with the axis of the old path, with the access route to the house acquiring a strong scenographic character, especially in the ascending line coming from Reriz, at the arrival of the village. (Marques, 2017) In short, we can say that the house was implanted in the landscape responding to two criteria of a different nature: dominion over the valley and urban presence of great impact. Property has a total area of 822 m2 surrounded by an entrance, chapel and gardens with 1790 m2. (Description and mentions/references, still under construction of the palace and that a group of admirable people who made the study of this property, Architects, Architecture Students and all the people who know the Big House. Very soon, more complete, with everyone's help. Thank you very much. It is your opportunity to own this incomparable solarium, in a privileged location. Book your visit now!
#ref:44 AM
AMI No. 23434 *Note)
1. MARQUES, João; Casa Nobre – A heritage for the future - Research of the Master's Degree in Architecture, Faculty of the University of Porto ---//---
Bibliography
1.MARQUES, João – Proceedings of the 4th International Congress - Casa Nobre – A heritage for the future - Research of the integrated master's degree in Architecture, by the students of the Faculty of the University of Porto. Municipality of Arcos de Valvez, 2017. ISSN ...
2. Data collected from "Work resulting from the development of research carried out with students within the scope of the curricular unit "History of Portuguese Architecture", in the integrated master's degree in Architecture, of the Faculty of Architecture of the University of Porto, academic year 2014-2015.
3. João Luis Marques, Faculty of Architecture. University of Porto.
4. Active collaboration of: Ana das Merçês Oliveira, Elsa Daniel Dias, Inês Cruz Almeida, Maria Glória Areal, Miguel Menezes View more View less Palacete, uma Casa Nobre com História, um património para o futuro, "O Solar de Grijó"SOLAR DE GRIJÓ
UM PALÁCIO ESQUECIDO SOBRE O VALE DO PAIVA Gostaria de fazer parte desta história?Tem agora a oportunidade de comprar este palacete do Séc. XVII, no centro de Portugal, no distrito de Viseu, em Grijó, sito na União das freguesias de Reriz e Gafanhão, de Castro Daire.
Elegante solário centenário, de 1681, localizado numa das mais belas zonas de Portugal, envolto de casas nobres com capela, casa de caseiros contíguas e outras mais no dito lugar com campos, vinhas, olivais, soutos de castanha e montes de natureza sem par, foros, moinhos e barco no sítio de Cabaços no rio Paiva, pertencentes a dita casa de Grijó. (Marques, 2017)Venha ver e apaixonar-se pela singularidade da Casa Grande situada no lugar mencionado, na atual freguesia de Reriz-Gafanhão, duas vilas, que agora pertencem ao conselho de Castro Daire. Hoje esquecido e em ruína, o solar possuí uma situação territorial privilegiada no cimo de um cabeço frente à Serra de Monte Muro, assumindo uma posição de visibilidade e de domínio sobre o vale de Paiva, a jusante de Castro Daire e a montante de Alvarenga (Arouca). (Marques, 2017)A existência deste Solar faz sobressair a pequena aldeia de Grijó na comparação com outras povoações da beira Paiva. A Casa Grande não é a única de construção nobre, (…) Contudo é sem dúvida, o mais exuberante solar barroco daquela vizinhança. (Marques, 2017)Esta propriedade ocupa uma posição estratégica a meia encosta ao contrário das outras casas de nobres com brasão.
O corpo principal da casa, que faz parte de um conjunto de construções que cresceram ao longo do tempo, é de geometria retangular e implanta-se no território no sentido norte-sul, tirando o proveito de duas frentes. Por outro lado, o topo da Casa apontado para norte, relaciona-a com o Rio Paiva; por outro, a fachada barroca principal, voltada para Nascente, é frontal ao antigo caminho de acesso a povoação.A fachada norte com 30 metros de extensão, vista do antigo sítio do barco em Cabaços, onde foi contruída uma ponte (…). (Marques, 2017)Do lado Nascente, a imponente fachada barroca foi criteriosamente orientada. A porta principal encimada pelo brasão de armas parece ter sido alinhada com o eixo do antigo caminho, adquirindo o percurso de acesso à casa um forte caráter cenográfico, principalmente no traço ascendente vindo de Reriz, à chegada da povoação. (Marques, 2017)Em suma, podemos dizer que a casa foi implantada na paisagem respondendo a dois critérios de natureza distinta: domínio sobre o vale e presença urbana de grande impacto.Imóvel tem uma área total de 822 m2 rodeado por uma entrada, capela e jardins com 1790 m2.(Descrição e menções/referencias, ainda em construção da desta memorável história do palacete e que um conjunto de admiráveis pessoas que fizeram o estudo sobre esta propriedade, Arquitetos, Alunos de Arquitetura e todas as pessoas conhecedoras da Casa Grande. Muito em breve, mais completo, com a ajuda de todos. Um muito obrigada.É a sua oportunidade de ser proprietário deste solário incomparável, numa localização privilegiada.Marque já a sua visita!
#ref:44
AMI Nº 23434*Nota)
1. MARQUES, João; Casa Nobre – Um património para o futuro - Investigação do mestrado em Arquitetura, da Faculdade da Universidade do Porto---//---
Bibliografia
1.MARQUES, João – Actas do 4.º Congresso internacional - Casa Nobre – Um património para o futuro - Investigação do mestrado integrado em Arquitetura, dos alunos da Faculdade da Universidade do Porto. Município de Arcos de Valvez, 2017. ISSN ...
2.Dados recolhidos de “Trabalho resultante do desenvolvimento da investigação realizada com os alunos no âmbito da unidade curricular “História da Arquitetura Portuguesa”, no mestrado integrado em Arquitetura, da Faculdade de Arquitetura da Universidade do Porto, Ano letivo 2014-2015.
3.João Luis Marques, Faculdade de Arquitetura. Universidade do Porto.
4.Colaboração ativa de: Ana das Merçês Oliveira, Elsa Daniel Dias, Inês Cruz Almeida, Maria Glória Areal, Miguel Menezes Palace, a Noble House with History, a heritage for the future, "O Solar de Grijó" SOLAR DE GRIJÓ
A FORGOTTEN PALACE OVER THE PAIVA VALLEY Would you like to be part of this story? You now have the opportunity to buy this palace from the XVIII century. XVII, in the center of Portugal, in the district of Viseu, in Grijó, located in the Union of the parishes of Reriz and Gafanhão, of Castro Daire.
Elegant centenary solarium, from 1681, located in one of the most beautiful areas of Portugal, surrounded by noble houses with chapel, adjoining caretakers' house and others in said place with fields, vineyards, olive groves, chestnut groves and mountains of unparalleled nature, forums, mills and boat on the site of Cabaços on the Paiva River, belonging to the said house of Grijó. (Marques, 2017) Come and see and fall in love with the uniqueness of the Casa Grande located in the place mentioned, in the current parish of Reriz-Gafanhão, two villages, which now belong to the council of Castro Daire. Today forgotten and in ruins, the manor has a privileged territorial situation on top of a hill facing the Serra de Monte Muro, assuming a position of visibility and dominance over the Paiva valley, downstream of Castro Daire and upstream of Alvarenga (Arouca). (Marques, 2017) The existence of this manor makes the small village of Grijó stand out in comparison with other villages on the Paiva border. The Big House is not the only one of noble construction, (...) However, it is undoubtedly the most exuberant baroque manor house in that neighborhood. (Marques, 2017) This property occupies a strategic position halfway up the slope unlike the other nobles' houses with a coat of arms.
The main body of the house, which is part of a set of buildings that have grown over time, is rectangular in geometry and is located in the territory in a north-south direction, taking advantage of two fronts. On the other hand, the top of the House pointing north, relates it to the Paiva River; on the other hand, the main baroque façade, facing east, is in front of the old access road to the village. The north façade is 30 meters long, seen from the old site of the boat in Cabaços, where a bridge was built (...). (Marques, 2017) On the east side, the imposing baroque façade was carefully oriented. The main door topped by the coat of arms seems to have been aligned with the axis of the old path, with the access route to the house acquiring a strong scenographic character, especially in the ascending line coming from Reriz, at the arrival of the village. (Marques, 2017) In short, we can say that the house was implanted in the landscape responding to two criteria of a different nature: dominion over the valley and urban presence of great impact. Property has a total area of 822 m2 surrounded by an entrance, chapel and gardens with 1790 m2. (Description and mentions/references, still under construction of the palace and that a group of admirable people who made the study of this property, Architects, Architecture Students and all the people who know the Big House. Very soon, more complete, with everyone's help. Thank you very much. It is your opportunity to own this incomparable solarium, in a privileged location. Book your visit now!
#ref:44 AM
AMI No. 23434 *Note)
1. MARQUES, João; Casa Nobre – A heritage for the future - Research of the Master's Degree in Architecture, Faculty of the University of Porto ---//---
Bibliography
1.MARQUES, João – Proceedings of the 4th International Congress - Casa Nobre – A heritage for the future - Research of the integrated master's degree in Architecture, by the students of the Faculty of the University of Porto. Municipality of Arcos de Valvez, 2017. ISSN ...
2. Data collected from "Work resulting from the development of research carried out with students within the scope of the curricular unit "History of Portuguese Architecture", in the integrated master's degree in Architecture, of the Faculty of Architecture of the University of Porto, academic year 2014-2015.
3. João Luis Marques, Faculty of Architecture. University of Porto.
4. Active collaboration of: Ana das Merçês Oliveira, Elsa Daniel Dias, Inês Cruz Almeida, Maria Glória Areal, Miguel Menezes Paleis, een adellijk huis met geschiedenis, een erfgoed voor de toekomst, "O Solar de Grijó" SOLAR DE GRIJÓ
EEN VERGETEN PALEIS BOVEN DE PAIVA-VALLEI Wil je deel uitmaken van dit verhaal? Je hebt nu de mogelijkheid om dit paleis uit de achttiende eeuw te kopen. XVII, in het centrum van Portugal, in het district Viseu, in Grijó, gelegen in de Unie van de parochies Reriz en Gafanhão, van Castro Daire.
Elegant eeuwfeest solarium, uit 1681, gelegen in een van de mooiste gebieden van Portugal, omgeven door adellijke huizen met kapel, aangrenzend conciërgehuis en anderen op genoemde plaats met velden, wijngaarden, olijfgaarden, kastanjebossen en bergen met een ongeëvenaarde natuur, forums, molens en boot op de plaats van Cabaços aan de rivier de Paiva, behorend tot het genoemde huis van Grijó. (Markiezen, 2017) Kom en zie en word verliefd op het unieke karakter van de Casa Grande gelegen op de genoemde plaats, in de huidige parochie van Reriz-Gafanhão, twee dorpen, die nu behoren tot de raad van Castro Daire. Vandaag vergeten en in puin, heeft het landhuis een bevoorrechte territoriale ligging op de top van een heuvel met uitzicht op de Serra de Monte Muro, en neemt het een positie van zichtbaarheid en dominantie in over de Paiva-vallei, stroomafwaarts van Castro Daire en stroomopwaarts van Alvarenga (Arouca). (Markiezen, 2017) Door het bestaan van dit landhuis onderscheidt het kleine dorpje Grijó zich van andere dorpen aan de grens met Paiva. Het Grote Huis is niet het enige van adellijke bouw, (...) Het is echter ongetwijfeld het meest uitbundige barokke landhuis in die buurt. (Markiezen, 2017) Dit pand ligt op een strategische positie halverwege de helling, in tegenstelling tot de huizen van de andere edelen met een wapenschild.
Het hoofdgedeelte van het huis, dat deel uitmaakt van een reeks gebouwen die in de loop van de tijd zijn gegroeid, is rechthoekig van geometrie en bevindt zich in het gebied in noord-zuidrichting, gebruikmakend van twee fronten. Aan de andere kant, de top van het Huis die naar het noorden wijst, relateert het aan de Paiva-rivier; Aan de andere kant ligt de belangrijkste barokke gevel, op het oosten, voor de oude toegangsweg naar het dorp. De noordgevel is 30 meter lang, gezien vanaf de oude plek van de boot in Cabaços, waar een brug werd gebouwd (...). (Markiezen, 2017) Aan de oostkant werd de imposante barokke gevel zorgvuldig georiënteerd. De hoofdingang met daarop het wapenschild lijkt te zijn uitgelijnd met de as van het oude pad, waarbij de toegangsweg naar het huis een sterk scenografisch karakter kreeg, vooral in de oplopende lijn vanuit Reriz, bij de aankomst van het dorp. (Markiezen, 2017) Kortom, we kunnen zeggen dat het huis in het landschap is ingeplant en beantwoordt aan twee criteria van verschillende aard: heerschappij over de vallei en stedelijke aanwezigheid met grote impact. Woning heeft een totale oppervlakte van 822 m2 omgeven door een entree, kapel en tuinen met 1790 m2. (Beschrijving en vermeldingen/referenties, nog in aanbouw van het paleis en dat een groep bewonderenswaardige mensen die de studie van dit pand hebben gemaakt, architecten, architectuurstudenten en alle mensen die het grote huis kennen. Zeer binnenkort, completer, met de hulp van iedereen. Hartelijk dank. Het is uw kans om dit onvergelijkbare solarium te bezitten, op een bevoorrechte locatie. Boek nu je bezoek!
#ref:44
AMI-nr. 23434 *Opmerking)
1. MARQUES, João; Casa Nobre – Een erfgoed voor de toekomst - Onderzoek van de Master's Degree in Architectuur, Faculteit van de Universiteit van Porto ---//---
Bibliografie
1.MARQUES, João – Handelingen van het 4e Internationale Congres - Casa Nobre – Een erfgoed voor de toekomst - Onderzoek van de geïntegreerde masteropleiding in de architectuur, door de studenten van de faculteit van de Universiteit van Porto. Gemeente Arcos de Valvez, 2017. ISSN ...
2. Gegevens verzameld uit "Werk dat het resultaat is van de ontwikkeling van onderzoek dat is uitgevoerd met studenten in het kader van de curriculaire eenheid "Geschiedenis van de Portugese architectuur", in de geïntegreerde masteropleiding Architectuur, van de Faculteit Architectuur van de Universiteit van Porto, academisch jaar 2014-2015.
3. João Luis Marques, Faculteit Architectuur. Universiteit van Porto.
4. Actieve medewerking van: Ana das Merçês Oliveira, Elsa Daniel Dias, Inês Cruz Almeida, Maria Glória Areal, Miguel Menezes