USD 457,894
1,787 sqft
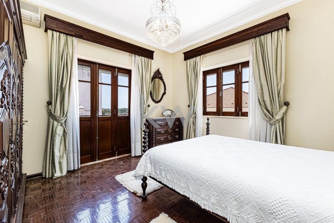
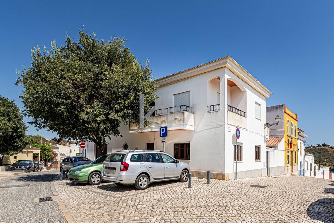
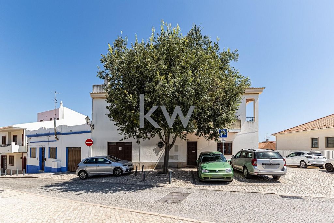
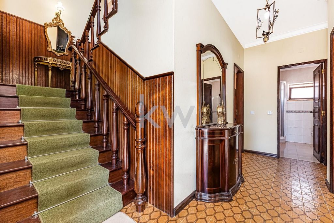
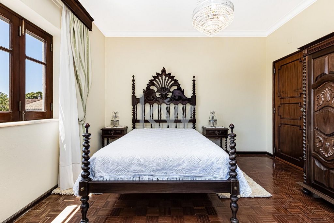
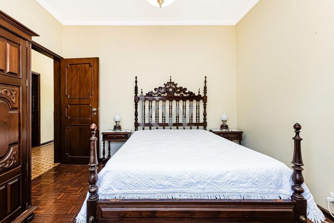
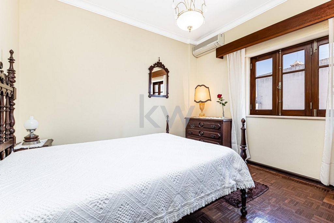
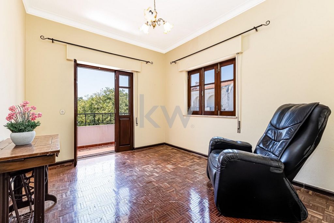
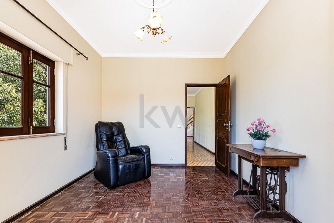
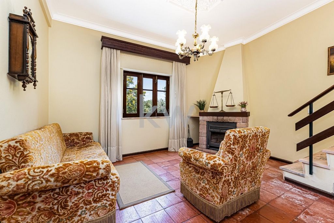
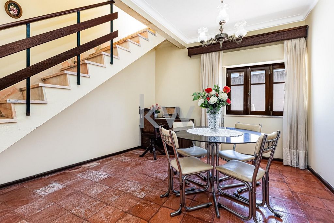
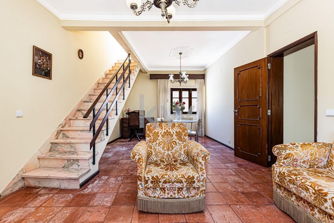
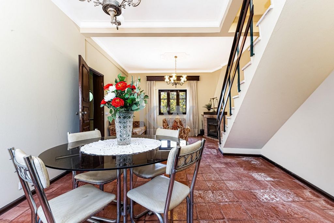
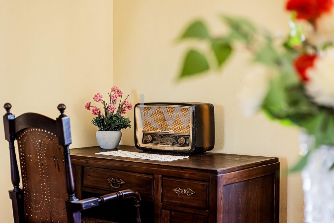
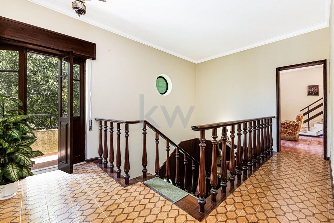
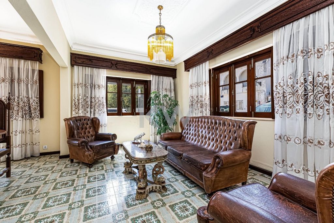
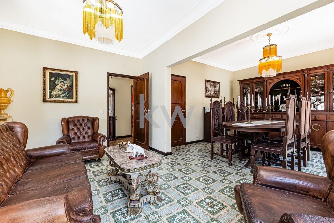
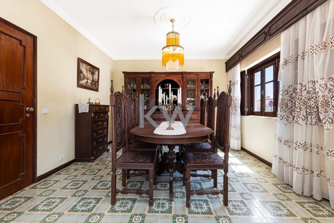
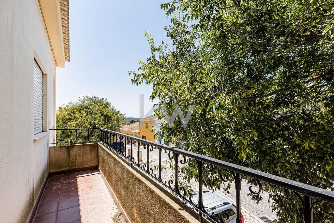
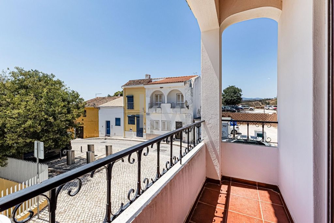
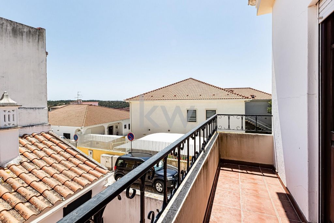
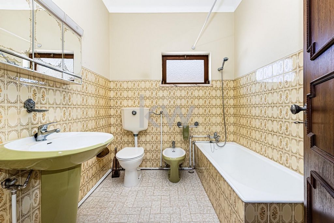
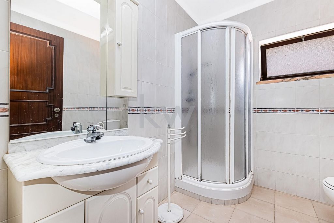
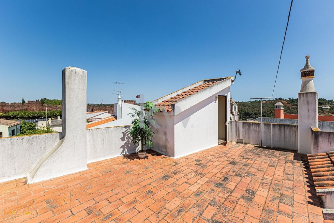
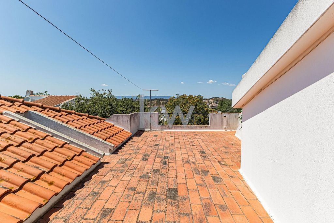
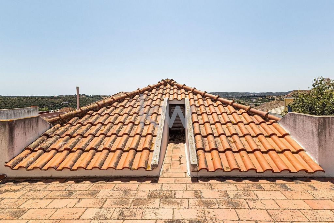
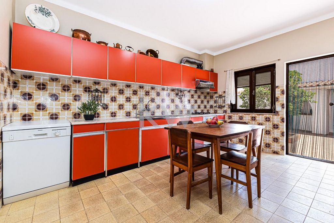
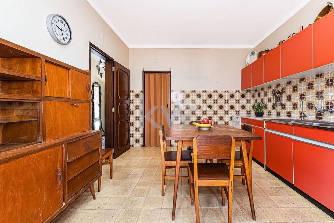
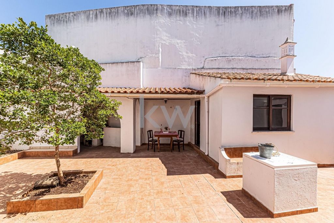
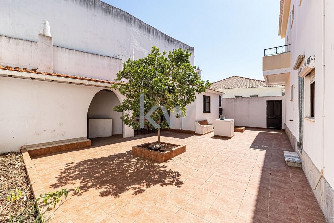
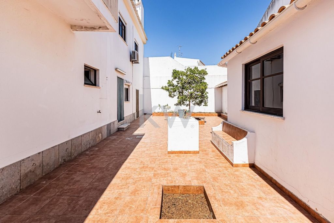
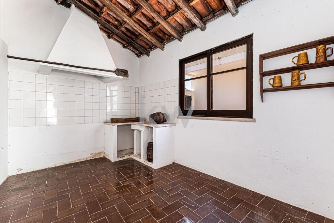
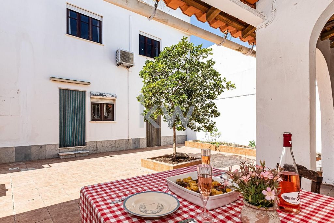
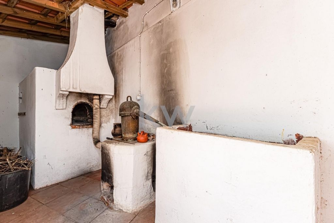
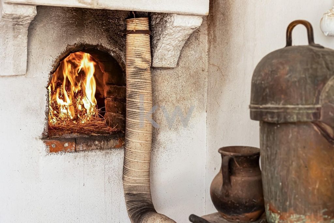
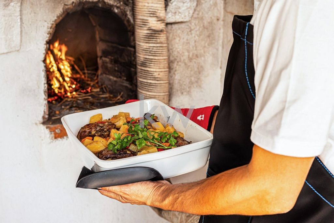
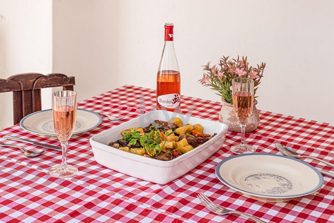
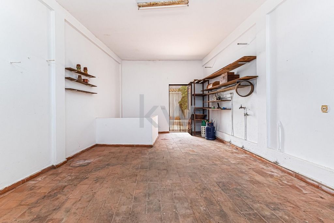
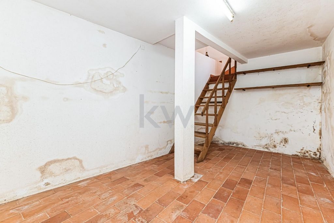
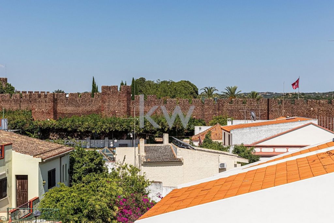
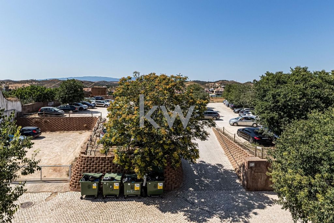
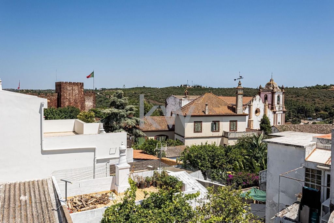
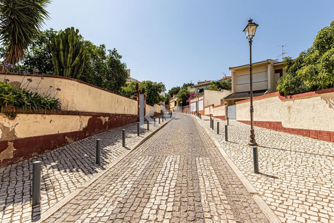
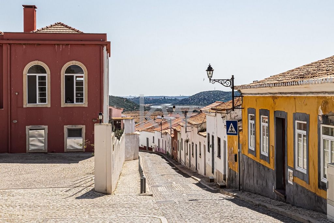
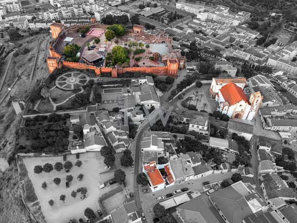
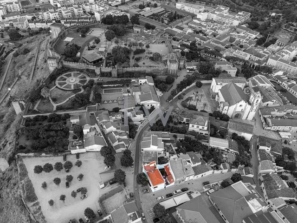
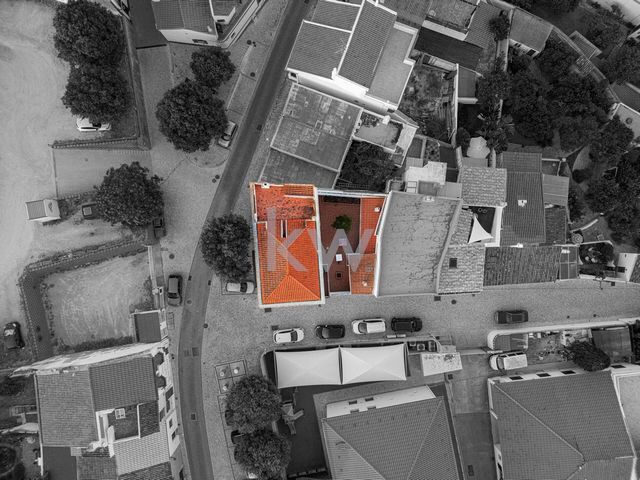
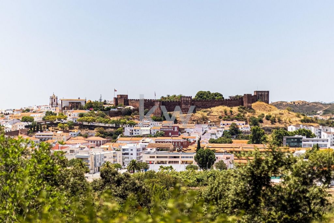
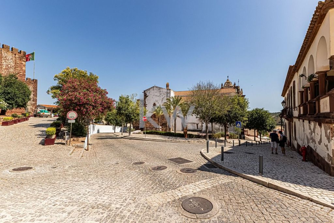
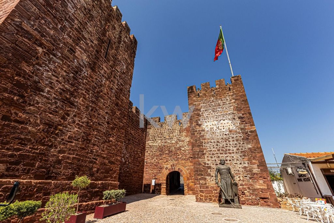
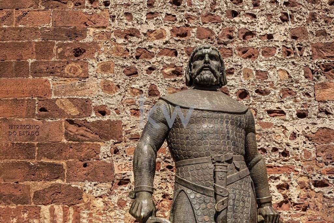
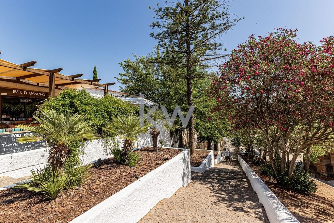
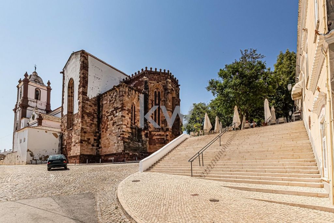
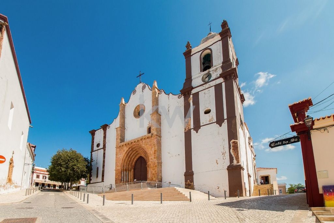
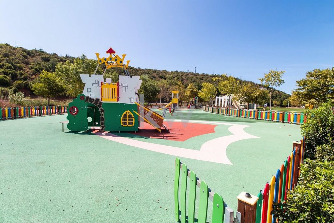
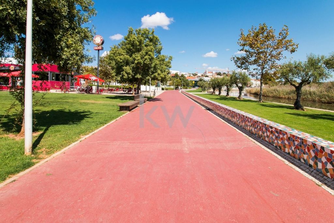
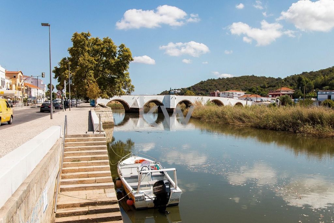
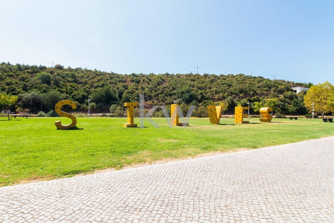
Features:
- Air Conditioning
- Balcony
- Furnished
- Terrace
- Garden
- Parking View more View less La casa está en lo alto del Largo José Correia Lobo, en el corazón del centro histórico de la ciudad de Silves, con un patrimonio histórico muy rico, que nos remonta varios siglos a la época de las batallas entre pueblos. Destaca por su ubicación en una calle empedrada centenaria, caracterizada por un entorno tranquilo y singular, que proporciona acceso directo al histórico y monumental Castillo de Silves, con vistas a la Catedral, la cuenca del río Arade y la sierra de Monchique. Tenemos una casa con arquitectura de los años 70 con patio, 1er piso, azotea desde donde podemos disfrutar de una vista única sobre la ciudad y sus alrededores, donde predominan los techos y chimeneas típicos del Algarve. La casa tiene potencial para usos diversos: habitar, crear una unidad de alojamiento con encanto y potenciar espacios de trabajo y creación, es decir: trabajo remoto, artesanos, Coworking, etc. El 1er piso de la casa tiene aproximadamente 113 m2 y consta de: 3 dormitorios con mucha luz natural (2 con balcones), 1 sala de estar, 1 baño y una terraza/azotea con una pequeña zona de almacenamiento. La planta baja tiene aproximadamente 70 m2 y consta de: 2 habitaciones comunicadas, 1 baño, 1 cocina, 1 despensa y un patio exterior con cocina de apoyo/comedor, horno de leña que recuerda a la época de nuestros abuelos, 1 alambique para elaborar brandy. , 1 trastero, 1 amplio garaje para un coche y sótano de unos 20 m2.
Features:
- Air Conditioning
- Balcony
- Furnished
- Terrace
- Garden
- Parking La maison est située au sommet du Largo José Correia Lobo, au cœur du centre historique de la ville de Silves, avec un patrimoine historique très riche, nous ramenant plusieurs siècles en arrière à l'époque des batailles entre les peuples. Il se distingue par son emplacement dans une rue pavée centenaire, caractérisée par un environnement paisible et unique, qui offre un accès direct au château historique et monumental de Silves, avec vue sur la cathédrale, le bassin de la rivière Arade et les montagnes de Monchique. Nous avons une maison avec une architecture des années 70 avec un patio, au 1er étage, un toit d'où nous pouvons profiter d'une vue unique sur la ville et ses environs, où prédominent les toits et les cheminées typiques de l'Algarve. La maison offre un potentiel pour des usages variés : pour vivre, créer un logement de charme et dynamiser les espaces de travail et de création, c'est-à-dire : travail à distance, artisans, Coworking, etc. Le 1er étage de la maison fait environ 113 m2 et se compose de : 3 chambres avec beaucoup de lumière naturelle (2 avec balcons), 1 salon, 1 salle de bain et une terrasse/toit avec un petit débarras. Le rez-de-chaussée fait environ 70 m2 et se compose de : 2 pièces communicantes, 1 salle de bain, 1 cuisine, 1 cellier et un patio extérieur avec une cuisine d'appoint/salle à manger, un four à bois qui rappelle l'époque de nos grands-parents, 1 alambic pour la production de cognac. , 1 débarras, 1 grand garage pour une voiture et un sous-sol d'environ 20 m2.
Features:
- Air Conditioning
- Balcony
- Furnished
- Terrace
- Garden
- Parking A casa está no alto do Largo José Correia Lobo, no coração do centro histórico da cidade de Silves, com riquíssimo património histórico, fazendo-nos viajar por vários séculos até ao tempo das batalhas entre povos. Prima pela localização numa rua calcetada, secular, caracterizada por um ambiente tranquilo e único, que serve o acesso direto ao histórico e monumental Castelo de Silves, com vista para a Sé Catedral, bacia do rio Arade e serra de Monchique. Temos uma habitação com arquitetura dos anos 70 com pátio, 1º andar, roof top no qual podemos apreciar uma vista única sobre a cidade e arredores, onde predominam telhados e chaminés típicas algarvias. A casa apresenta potencial para um leque diversificado de utilizações: para habitar, criar uma unidade de alojamento de charme e dinamizar espaços de trabalho e criação, ou seja: trabalho remoto, artesãos, Coworking, etc. O 1º andar da casa tem cerca de 113 m2 e é composto por: 3 Quartos abundantes em luz natural (2 com varanda), 1 Sala, 1 WC e um Terraço/roof top com pequena zona de arrumos. O R/C tem cerca de 70 m2 e é composto por: 2 salas com ligação entre si, 1 WC, 1 cozinha, 1 dispensa e um pátio exterior com cozinha de apoio/refeições, forno a lenha, a fazer lembrar o tempo dos nossos avós, 1 alambique para produção de aguardente, 1 zona de arrumos, 1 garagem ampla para uma viatura e uma cave com cerca de 20 m2.
Features:
- Air Conditioning
- Balcony
- Furnished
- Terrace
- Garden
- Parking The house is at the top of Largo José Correia Lobo, in the heart of the historic center of the city of Silves, with a very rich historical heritage, taking us back several centuries to the time of battles between peoples. It stands out for its location on a centuries-old cobbled street, characterized by a peaceful and unique environment, which provides direct access to the historic and monumental Castle of Silves, with views of the Cathedral, the Arade river basin and the Monchique mountains. We have a house with architecture from the 70s with a patio, 1st floor, roof top from which we can enjoy a unique view over the city and surroundings, where typical Algarve roofs and chimneys predominate. The house has potential for a diverse range of uses: for living, creating a charming accommodation unit and boosting work and creation spaces, that is: remote work, artisans, Coworking, etc. The 1st floor of the house is approximately 113 m2 and consists of: 3 bedrooms with plenty of natural light (2 with balconies), 1 living room, 1 bathroom and a terrace/roof top with a small storage area. The ground floor is approximately 70 m2 and consists of: 2 connecting rooms, 1 bathroom, 1 kitchen, 1 pantry and an outdoor patio with a support/dining kitchen, wood oven, reminiscent of the time of our grandparents, 1 still for producing brandy, 1 storage area, 1 large garage for one car and a basement of around 20 m2.
Features:
- Air Conditioning
- Balcony
- Furnished
- Terrace
- Garden
- Parking