PICTURES ARE LOADING...
House & single-family home for sale in Bendejun
USD 754,664
House & Single-family home (For sale)
Reference:
EDEN-T98980356
/ 98980356
Reference:
EDEN-T98980356
Country:
FR
City:
Bendejun
Postal code:
06390
Category:
Residential
Listing type:
For sale
Property type:
House & Single-family home
Property size:
1,862 sqft
Lot size:
28,524 sqft
Rooms:
5
Bedrooms:
3
WC:
2
Parkings:
1
Swimming pool:
Yes
Terrace:
Yes
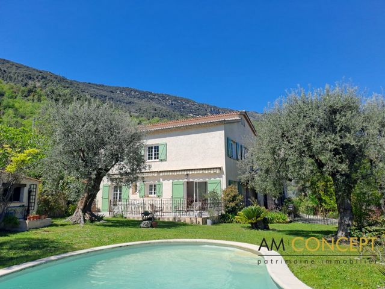
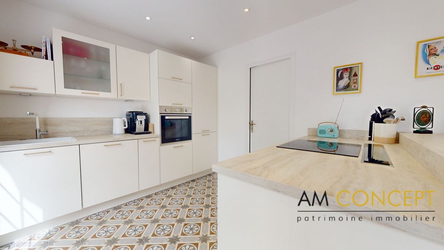
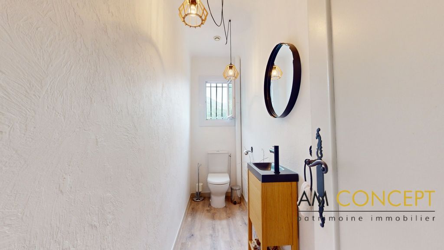
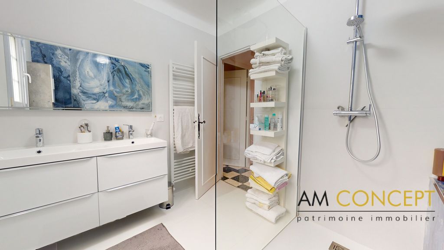
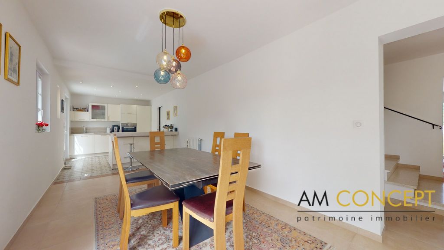
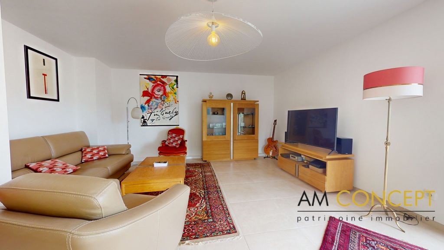
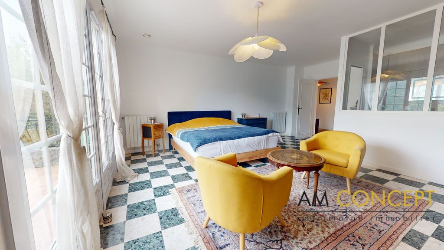
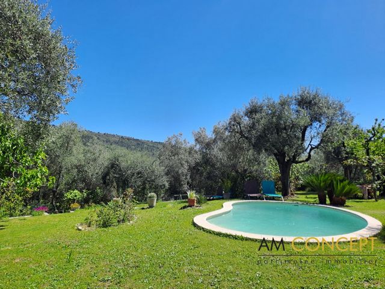
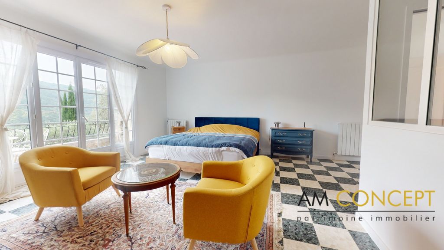
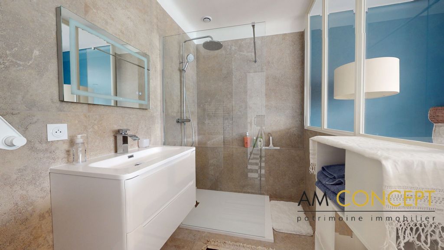
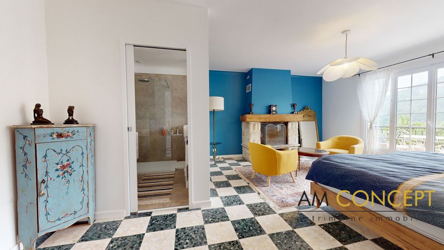
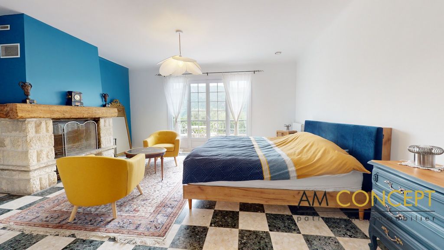
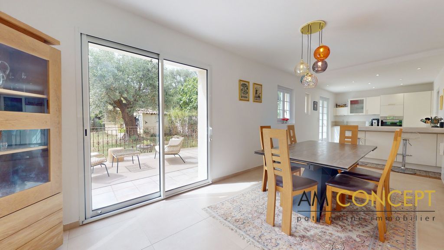
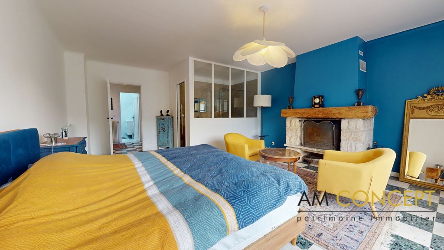
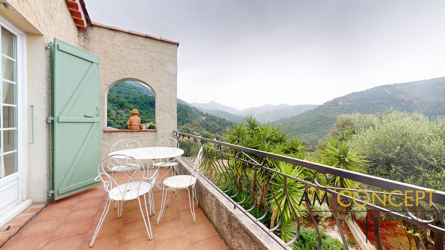
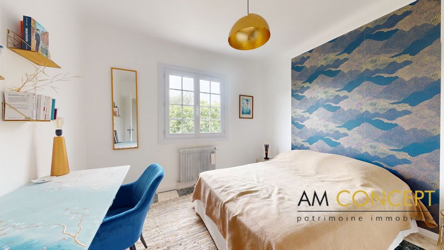
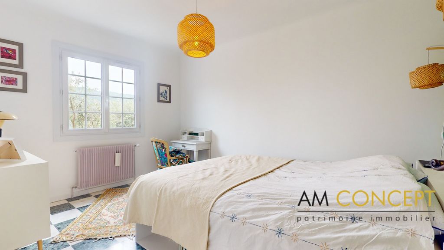
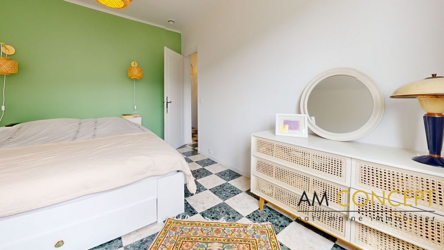
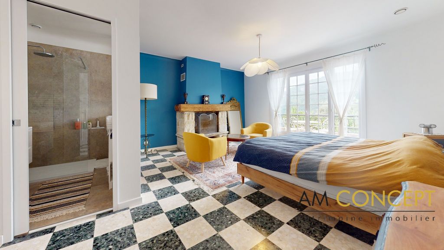
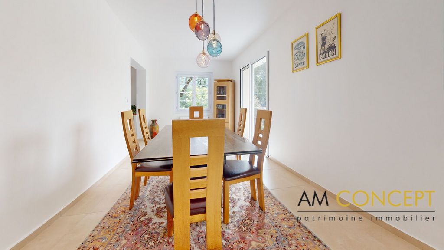
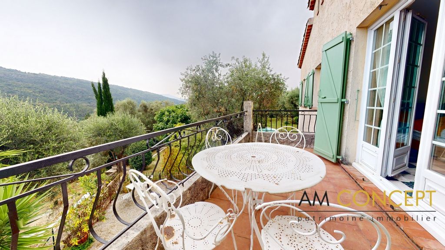
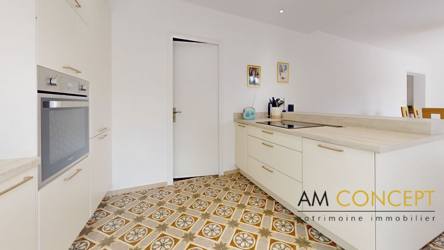
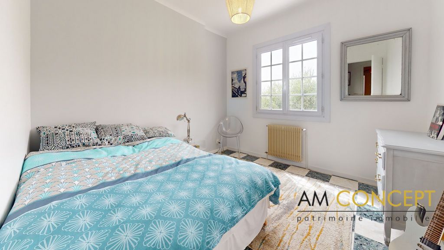
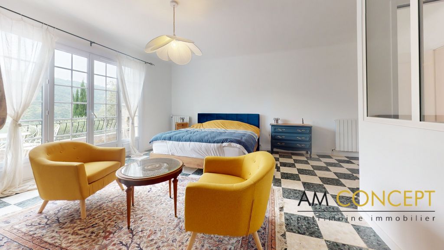
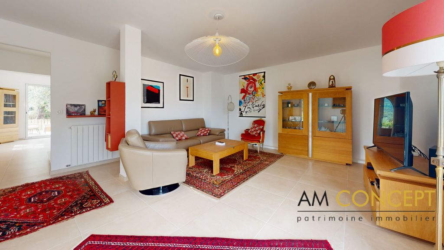
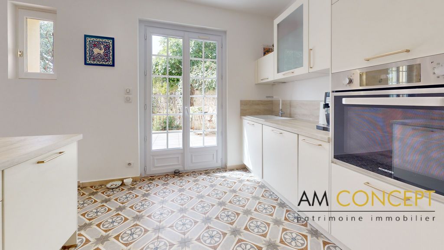
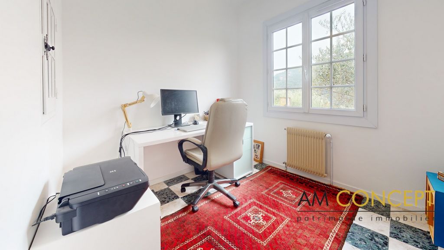
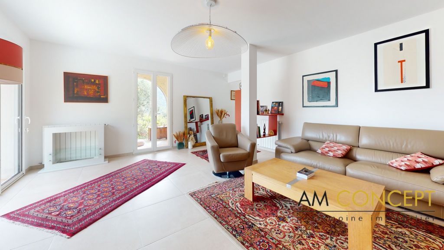
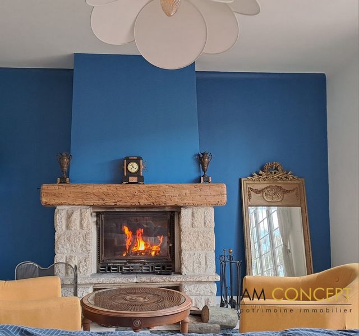
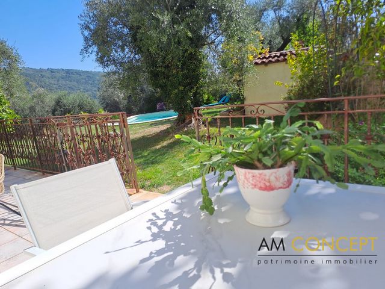
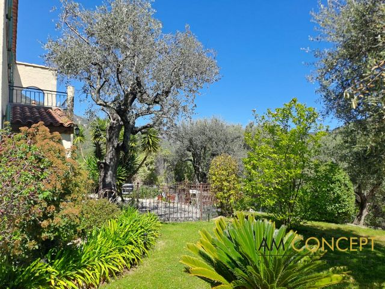
Description: Ground floor:A bright living room and a convivial dining room with a modern open-plan kitchen.
A practical toilet and a large garage with an integrated pantry area.
The dining room opens onto a beautiful terrace that overlooks a flat and beautifully planted garden of 2600 m2, including a sparkling swimming pool and a summer kitchen equipped with a wood-burning oven. Upstairs:A spacious and charming master suite with en-suite shower room and private terrace.
Three more comfortable bedrooms.
A second elegant shower room and a separate toilet.
A functional office and a spacious dressing room.
An additional kitchen for total independence for your guests, which can be rearranged as an additional bedroom, workshop or gym according to your desires. Strengths:No work to be done.
South/South-East location very sunny, guaranteeing exceptional light all day long.
Connection to the sewerage system and connection to the fibre optic network. Additional Information:Agency fees included at the expense of the seller.
Date of completion of the energy diagnosis: 27/03/2024.
Primary energy consumption: 151 kWh/m2/year.
Final energy consumption: 151 kWh/m2/year.
Estimated amount of annual energy expenditure for standard use: between €1650 and €2280 per year (average energy prices indexed to the year 2022, subscriptions included). A real favorite guaranteed! false
Features:
- Terrace
- Garden
- SwimmingPool View more View less Discover this sumptuous villa, a real architectural jewel located in an environment of absolute tranquility. With its generous spaces and refined design, this residence offers an exceptional living environment.
Description: Ground floor:A bright living room and a convivial dining room with a modern open-plan kitchen.
A practical toilet and a large garage with an integrated pantry area.
The dining room opens onto a beautiful terrace that overlooks a flat and beautifully planted garden of 2600 m2, including a sparkling swimming pool and a summer kitchen equipped with a wood-burning oven. Upstairs:A spacious and charming master suite with en-suite shower room and private terrace.
Three more comfortable bedrooms.
A second elegant shower room and a separate toilet.
A functional office and a spacious dressing room.
An additional kitchen for total independence for your guests, which can be rearranged as an additional bedroom, workshop or gym according to your desires. Strengths:No work to be done.
South/South-East location very sunny, guaranteeing exceptional light all day long.
Connection to the sewerage system and connection to the fibre optic network. Additional Information:Agency fees included at the expense of the seller.
Date of completion of the energy diagnosis: 27/03/2024.
Primary energy consumption: 151 kWh/m2/year.
Final energy consumption: 151 kWh/m2/year.
Estimated amount of annual energy expenditure for standard use: between €1650 and €2280 per year (average energy prices indexed to the year 2022, subscriptions included). A real favorite guaranteed! false
Features:
- Terrace
- Garden
- SwimmingPool Découvrez cette somptueuse villa, un véritable bijou architectural situé dans un environnement d'une tranquillité absolue. Avec ses espaces généreux et son design raffiné, cette résidence offre un cadre de vie exceptionnel.
Description : Rez-de-chaussée :Un salon lumineux et une salle à manger conviviale avec une cuisine américaine moderne.
Un WC pratique et un grand garage avec un espace cellier intégré.
La salle à manger s'ouvre sur une belle terrasse qui donne sur un jardin plat et magnifiquement complanté de 2600 m2, incluant une piscine scintillante et une cuisine d'été équipée d'un four à bois. À l'étage :Une suite parentale spacieuse et pleine de charme avec salle d'eau attenante et terrasse privée.
Trois autres chambres confortables.
Une deuxième salle d’eau élégante et un WC indépendant.
Un bureau fonctionnel et un dressing spacieux.
Une cuisine supplémentaire pour une indépendance totale de vos invités, pouvant être réaménagée en chambre supplémentaire, atelier ou salle de sport selon vos envies. Points forts :Aucun travaux à prévoir.
Emplacement Sud/Sud-Est très ensoleillé, garantissant une luminosité exceptionnelle toute la journée.
Connexion au tout-à-l'égout et raccordement à la fibre optique. Informations supplémentaires :Honoraires d'agence inclus à la charge du vendeur.
Date de réalisation du diagnostic énergétique : 27/03/2024.
Consommation d'énergie primaire : 151 kWh/m2/an.
Consommation d'énergie finale : 151 kWh/m2/an.
Montant estimé des dépenses annuelles d'énergie pour un usage standard : entre 1650 € et 2280 € par an (prix moyens des énergies indexés sur l'année 2022, abonnements compris). Un véritable coup de cœur garanti ! false
Features:
- Terrace
- Garden
- SwimmingPool