PICTURES ARE LOADING...
House & single-family home for sale in s Gravenhage
USD 2,378,358
House & Single-family home (For sale)
Reference:
EDEN-T99013448
/ 99013448
Reference:
EDEN-T99013448
Country:
NL
City:
'S-Gravenhage
Postal code:
2582 AZ
Category:
Residential
Listing type:
For sale
Property type:
House & Single-family home
Property size:
3,165 sqft
Lot size:
1,884 sqft
Rooms:
7
Bedrooms:
5
Bathrooms:
3
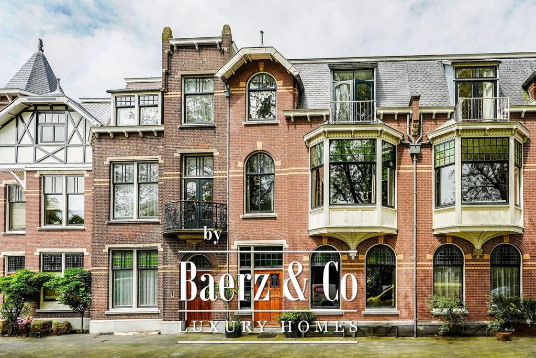

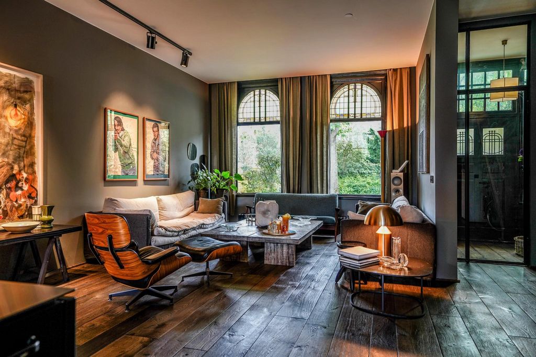



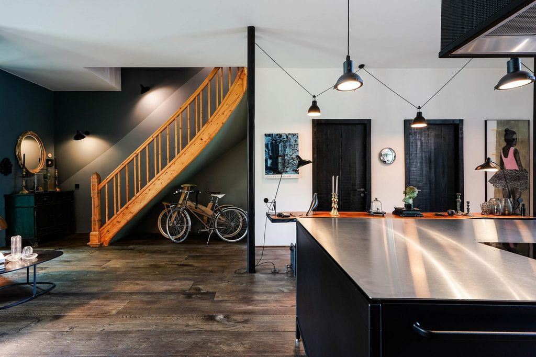













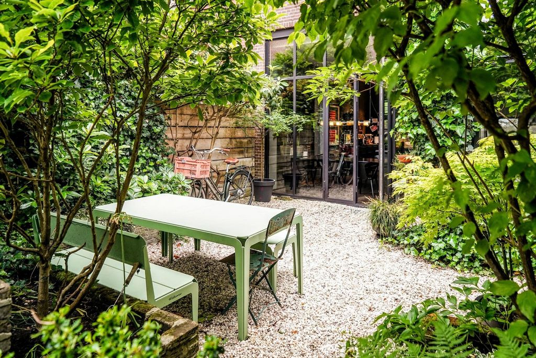






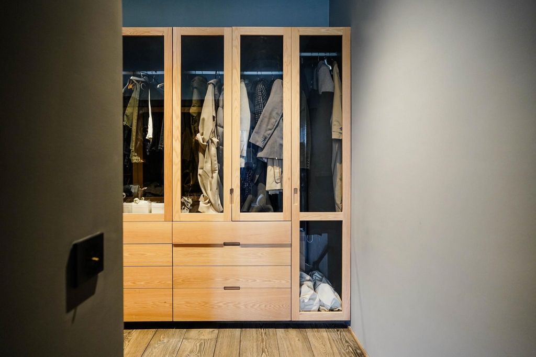
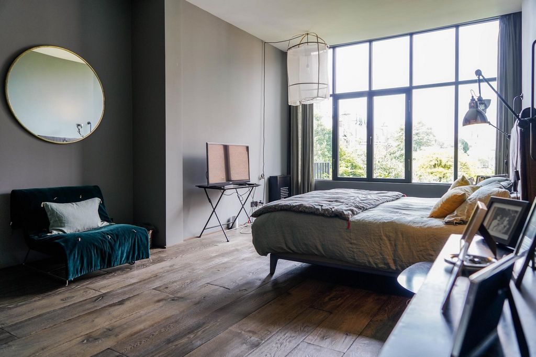


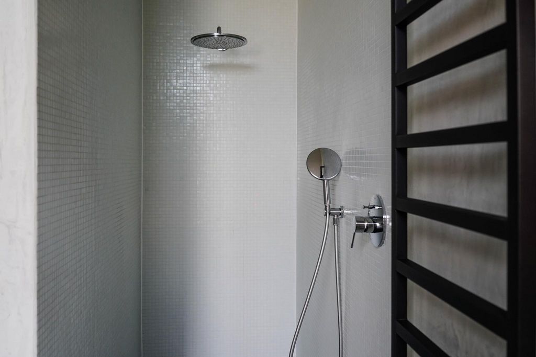
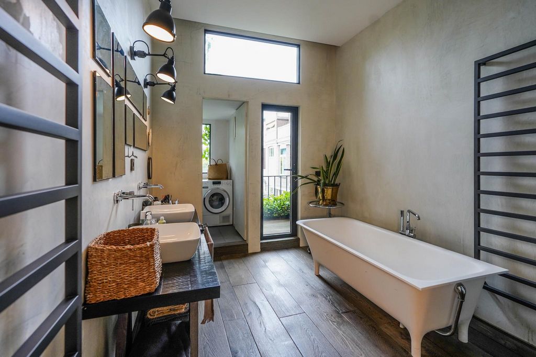








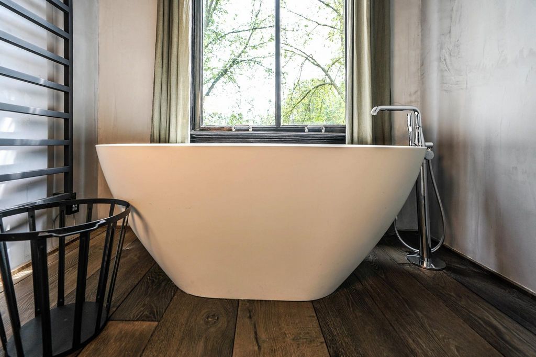
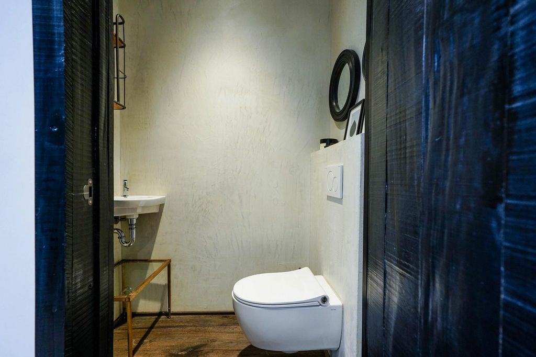
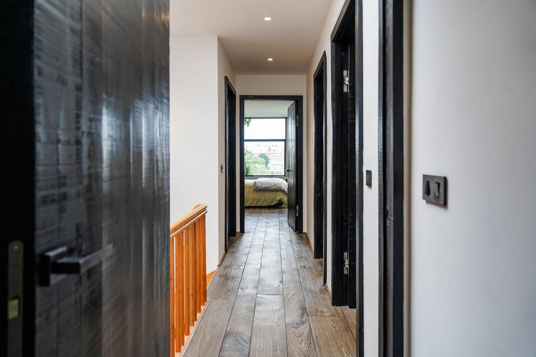
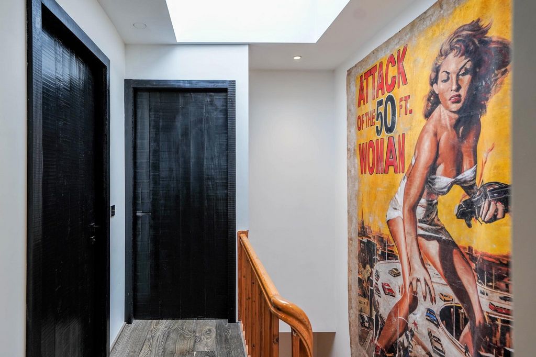




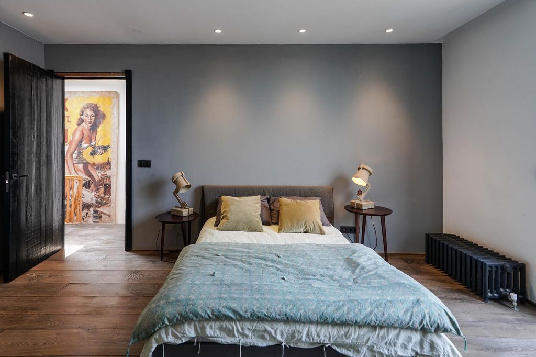




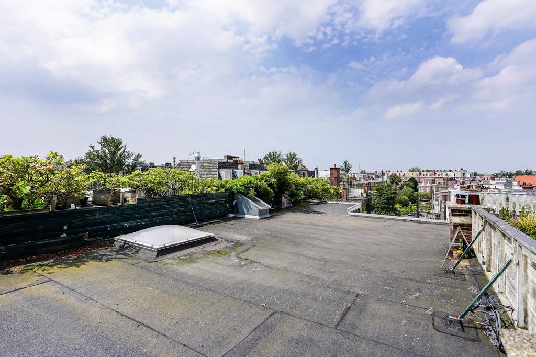

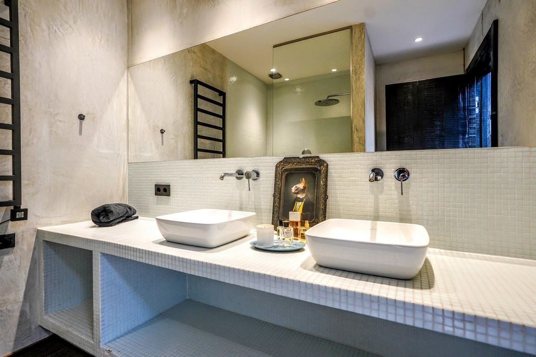





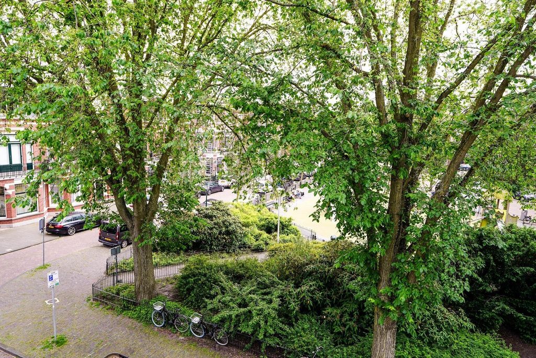


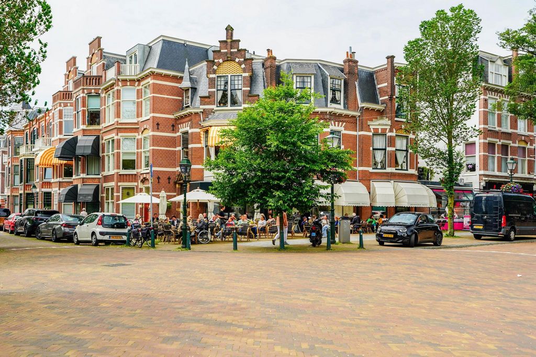

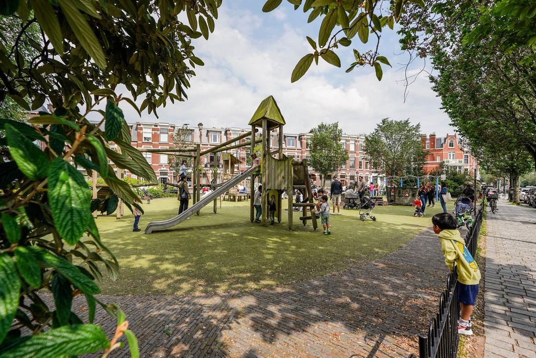


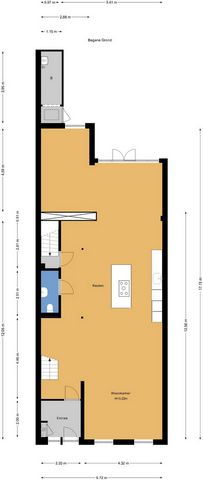




From the living area there is access to a luxurious toilet and a spacious cellar.1st floor: via the incredibly beautiful staircase you reach the landing, where there is access to a generously sized master bedroom at the rear with a large walk-in closet and an adjacent luxurious bathroom with walk-in shower, bath, washbasin with double sink and separate space for the washer and dryer. In addition, there is access to a rear balcony from the bathroom. At the front is a second, very well-sized bedroom with a beautiful bay window and an adjacent second bathroom with bath, walk-in shower and washbasin. There is a separate toilet on the landing.2nd floor: this floor also has the same level of luxury and design as the other floors and has a beautifully light and wide bedroom at the front with access to the front balcony, an intermediate third luxurious bathroom with a walk-in shower and washbasin with double sink. . There is a spacious bedroom at the rear with a walk-in closet and French doors to the balcony and a third bedroom also with French doors to the rear balcony. On the landing there is access to a luxurious toilet. Via the rear balcony there is a staircase to an amazing roof terrace with a view over the neighborhood!In short, an ideal family house to move into!Particularities:- located on 175 sqm of private land;
- approximately 294 sqm usable area;
- year of construction 1907;
- completely renovated in 2017;
- entire house with a solid wooden floor from Belgium;
- the luxury designer kitchen is from the Danish brand VIPP;
- fully equipped with insulating glazing;
- energy label C;
- the bathtubs come from Italy;
- design spotlights come from France;
- authentic radiators from England were used;
- all doors and doorposts are made of solid wood from Chile;
- the walk-in closets are also made of solid wood from Chile;
- stained glass windows have been preserved;
- very popular living environment;
- location next to a park with lots of greenery and play facilities;
- around the corner from the popular Frederik Hendriklaan;
- protected city view;
- age and materials clause applies;
- delivery in consultation. View more View less Tout ce que vous attendez et plus encore ! Ce charmant et très large manoir a été entièrement et très élégamment transformé en une maison familiale unique dans un emplacement privilégié dans le populaire Statenkwartier. La maison spéciale a une taille très généreuse d’environ 294 m² et dispose d’un total de sept chambres, trois salles de bains, une cour arrière ensoleillée avec beaucoup d’intimité et une belle terrasse sur le toit avec une vue fantastique sur le quartier. Les photos donnent une première impression, mais pour vraiment avoir une bonne idée, nous aimerions vous faire visiter cette maison spéciale et entièrement rénovée. La Frederik Hendrikplein est parfaitement située à côté d’un parc avec beaucoup de verdure et d’installations de jeux et au coin de la rue se trouve la Frederik Hendriklaan, une partie authentique de La Haye avec un caractère international. « De Fred », comme on l’appelle populairement, est situé au milieu de la zone internationale du Statenkwartier, près du port de Scheveningen. Autour de la Frederik Hendriklaan à La Haye, vous pouvez découvrir ce que c’est que de faire du shopping, de vivre et de travailler dans une ville internationale. Idéalement situé à proximité des écoles allemandes, françaises et internationales. Les parcs verts de la ville sont à une courte distance, ainsi que plusieurs artères. Dans le Statenkwartier, vous trouverez, en plus du musée d’art conçu par l’architecte Berlage, le Museon, l’Omniversum et le musée de la photo de La Haye. Les lignes de transport en commun 10, 11, 17, 21, 24 et 65 sont accessibles à pied. La plage, la mer et les dunes sont également à une très courte distance. En bref : tout ce dont vous avez besoin pour profiter de votre lieu de résidence. Disposition : Rez-de-chaussée : entrée, vestibule avec armoire à compteur et armoire, à travers la haute porte pivotante en verre, vous pouvez immédiatement voir à quel point l’espace de vie est impressionnant en fusionnant le hall avec le salon et cela est encore souligné par les hauts plafonds. Au milieu de l’espace de vie se trouve la cuisine design de la marque danoise VIPP avec un îlot de cuisson comprenant une plaque à induction et une paroi arrière avec tous les appareils de cuisine de luxe nécessaires. À l’arrière, un salon séparé est joliment protégé du reste de l’espace de vie et il y a la salle à manger avec une très grande et haute façade en acier noir avec des portes-fenêtres et une vue magnifique sur la cour arrière magnifiquement aménagée. Il y a aussi un débarras dans la cour arrière.
De l’espace de vie, il y a un accès à des toilettes luxueuses et à une cave spacieuse. 1er étage : par l’escalier incroyablement beau, vous atteignez le palier, où l’on accède à une chambre principale de taille généreuse à l’arrière avec un grand dressing et une salle de bains luxueuse adjacente avec douche à l’italienne, baignoire, lavabo avec double lavabo et espace séparé pour le lave-linge et le sèche-linge. De plus, il y a un accès à un balcon arrière depuis la salle de bain. A l’avant se trouve une seconde chambre de très bonne taille avec une belle baie vitrée et une seconde salle de bain attenante avec baignoire, douche à l’italienne et lavabo. Il y a des toilettes séparées sur le palier. 2ème étage : cet étage a également le même niveau de luxe et de design que les autres étages et dispose d’une chambre magnifiquement lumineuse et large à l’avant avec accès au balcon avant, une troisième salle de bains intermédiaire luxueuse avec une douche à l’italienne et un lavabo avec double vasque. . Il y a une chambre spacieuse à l’arrière avec un dressing et des portes-fenêtres donnant sur le balcon et une troisième chambre également avec des portes-fenêtres donnant sur le balcon arrière. Sur le palier, il y a un accès à des toilettes luxueuses. Par le balcon arrière, il y a un escalier menant à une incroyable terrasse sur le toit avec vue sur le quartier ! Bref, une maison familiale idéale pour emménager ! Particularités : - situé sur 175 m² de terrain privé ;
- environ 294 m² de surface utile ;
- année de construction 1907 ;
- entièrement rénové en 2017 ;
- maison entière avec un plancher en bois massif de Belgique ;
- la cuisine design de luxe est de la marque danoise VIPP ;
- entièrement équipé de vitrages isolants ;
- l’étiquette énergétique C ;
- les baignoires proviennent d’Italie ;
- les spots design viennent de France ;
- des radiateurs authentiques d’Angleterre ont été utilisés ;
- toutes les portes et montants de porte sont en bois massif du Chili ;
- les dressings sont également en bois massif du Chili ;
- les vitraux ont été conservés ;
- cadre de vie très prisé ;
- l’emplacement à côté d’un parc avec beaucoup de verdure et d’installations de jeux ;
- au coin de la populaire Frederik Hendriklaan ;
- vue protégée sur la ville ;
- la clause d’âge et de matériaux s’applique ;
- Prestation en consultation. Frederik Hendrikplein 40 te Den Haag - Statenkwartier----- English text below -----Alles wat u verwacht en meer! Dit charmant en extra breed herenhuis is compleet en zeer stijlvol getransformeerd naar een uniek familiehuis op een toplocatie gelegen in het populaire Statenkwartier. Het bijzondere huis heeft een zeer royale maatvoering van circa 294 m2 en heeft in totaal 7 kamers, 3 badkamers, zonnige achtertuin met veel privacy en een heerlijk dakterras met fantastisch uitzicht over de wijk. De foto's geven een eerste indruk, maar om echt een goed beeld te krijgen leiden wij u graag rond in deze bijzondere en compleet gerenoveerde woning. Het Frederik Hendrikplein is perfect gelegen aan veel groen met speelgelegenheden en met om de hoek de Frederik Hendriklaan, een authentiek stukje Den Haag met internationaal karakter. 'De Fred', zoals de sfeervolle winkelstraat in de volksmond wordt genoemd, ligt midden in de zogenaamde Internationale Zone van het Statenkwartier, vlakbij Scheveningen Haven. Rond de Frederik Hendriklaan in Den Haag kan men ervaren hoe het is om te winkelen, wonen, en werken in een internationale stad. Ideaal gelegen nabij de Duitse, Franse en Internationale scholen. Groene stadsparken zijn op korte afstand, alsook verschillende uitvalswegen. In het Statenkwartier vindt u naast het Kunstmuseum naar ontwerp van architect Berlage, ook het Museon, Omniversum en het Fotomuseum Den Haag. Op loopafstand zijn de openbaar vervoerlijnen 10, 11, 17, 21, 24 en 65. Het strand, de zee en de duinen zijn eveneens op zeer korte afstand. Kortom: alles wat nodig is om te heerlijk te genieten van de woonlocatie.Indeling:Begane grond: entree, vestibule met meterkast en garderobe, via de hoge glazen taatsdeur is direct te zien hoe imposant de woonruimte is door het samenvoegen van een groot deel van de hal bij de woonkamer en door de hoge plafonds wordt dit nog eens extra benadrukt. In het midden van de woonruimte bevindt zich de designkeuken van het Deense merk VIPP met een kookeiland voorzien van inductiekookplaat en achterwand voorzien van alle benodigde luxe keukenapparatuur. Aan de achterzijde is een aparte zitkamer mooi afgeschermd van de rest van het woongedeelte en er bevindt zich het eetgedeelte voorzien van een extra grote en hoge zwart stalen pui met openslaande deuren en prachtig uitzicht op de fraai aangelegde achtertuin. In de achtertuin is een berging aanwezig. Er is vanuit het woongedeelte toegang naar een luxe toilet en een ruime kelder.1e verdieping: via het waanzinnig mooie trappenhuis komt u op de overloop, waar toegang is tot een royaal formaat hoofdslaapkamer aan de achterzijde voorzien van grote inloopkast en aangrenzend een luxe uitgevoerde badkamer uitgevoerd met inloopdouche, ligbad, wastafelmeubel met dubbele wastafel en aparte ruimte voor de wasmachine en droger. Daarnaast is er vanuit de badkamer toegang tot een achterbalkon. Aan de voorzijde is een tweede, zeer goed formaat slaapkamer met mooie erker aanwezig met aangrenzend een tweede badkamer voorzien van ligbad, inloopdouche en wastafelmeubel. Op de overloop is nog een separaat toilet.2e verdieping: ook deze verdieping is in dezelfde mate van luxe en design uitgevoerd als de andere woonlagen en heeft aan de voorzijde een mooi lichte en brede slaapkamer met toegang naar het voorbalkon, een tussengelegen derde luxe uitgevoerde badkamer voorzien van inloopdouche en wastafelmeubel met dubbele wastafel. Er is een riante slaapkamer aan de achterzijde met inloopkast en openslaande deuren naar het balkon en een derde slaapkamer eveneens met openslaande deuren naar het achterbalkon. Op de overloop is er toegang naar een luxe uitgevoerd toilet. Via het achterbalkon is een vast trap naar een waanzinnig dakterras met uitzicht over de wijk! Kortom een ideaal familiehuis om zo te betrekken!Bijzonderheden:- gelegen op 175 m2 eigen grond;
- circa 294 m2 gebruiksoppervlakte;
- bouwjaar 1907;
- volledig gerenoveerd 2017;
- gehele woning voorzien van een massief houten vloer uit België;
- de luxe designkeuken is van het Deense merk VIPP;
- geheel voorzien van isolerende beglazing;
- energielabel C;
- de badkuipen zijn afkomstig uit Italië;
- design spots zijn afkomstig uit Frankrijk;
- er is gebruik gemaakt van authentieke radiatoren uit Engeland;
- alle deuren en deurposten zijn gemaakt van massief hout afkomstig uit Chili;
- de inloopkasten zijn eveneens gemaakt van massief uit afkomstig uit Chili;
- glas-in-loodramen zijn bewaard gebleven;
- zeer geliefde woonomgeving;
- ligging aan park met veel groen en speelvoorzieningen;
- om de hoek van de populaire Frederik Hendriklaan;
- Beschermd Stadsgezicht;
- ouderdoms- en materialenclausule van toepassing;
- oplevering in overleg. Everything you expect and more! This charming and extra wide mansion has been completely and very stylishly transformed into a unique family house in a prime location in the popular Statenkwartier. The special house has a very generous size of approximately 294 sqm and has a total of seven rooms, three bathrooms, a sunny backyard with lots of privacy and a lovely roof terrace with fantastic views over the neighborhood. The photos give a first impression, but to really get a good idea, we would like to show you around this special and completely renovated house.The Frederik Hendrikplein is perfectly located next to a park with lots of greenery and play facilities and around the corner is the Frederik Hendriklaan, an authentic part of The Hague with an international character. 'De Fred', as the attractive shopping street is popularly called, is located in the middle of the so-called International Zone of the Statenkwartier, near Scheveningen Harbour. Around Frederik Hendriklaan in The Hague you can experience what it is like to shop, live and work in an international city. Ideally located close to German, French and International schools. Green city parks are a short distance away, as well as several arterial roads. In the Statenkwartier you will find, in addition to the Art Museum designed by architect Berlage, also the Museon, Omniversum and the Photo Museum The Hague. Public transport lines 10, 11, 17, 21, 24 and 65 are within walking distance. The beach, the sea and the dunes are also a very short distance away. In short: everything you need to enjoy your residential location.Layout:Ground floor: entrance, vestibule with meter cupboard and wardrobe, through the high glass pivot door you can immediately see how impressive the living space is by merging the hall with the living room and this is further emphasized by the high ceilings. In the middle of the living space is the designer kitchen from the Danish brand VIPP with a cooking island including an induction hob and a back wall with all necessary luxury kitchen appliances. At the rear, a separate sitting room is nicely shielded from the rest of the living area and there is the dining area with an extra large and high black steel facade with French doors and a great view of the beautifully landscaped backyard. There is also a storage room in the backyard.
From the living area there is access to a luxurious toilet and a spacious cellar.1st floor: via the incredibly beautiful staircase you reach the landing, where there is access to a generously sized master bedroom at the rear with a large walk-in closet and an adjacent luxurious bathroom with walk-in shower, bath, washbasin with double sink and separate space for the washer and dryer. In addition, there is access to a rear balcony from the bathroom. At the front is a second, very well-sized bedroom with a beautiful bay window and an adjacent second bathroom with bath, walk-in shower and washbasin. There is a separate toilet on the landing.2nd floor: this floor also has the same level of luxury and design as the other floors and has a beautifully light and wide bedroom at the front with access to the front balcony, an intermediate third luxurious bathroom with a walk-in shower and washbasin with double sink. . There is a spacious bedroom at the rear with a walk-in closet and French doors to the balcony and a third bedroom also with French doors to the rear balcony. On the landing there is access to a luxurious toilet. Via the rear balcony there is a staircase to an amazing roof terrace with a view over the neighborhood!In short, an ideal family house to move into!Particularities:- located on 175 sqm of private land;
- approximately 294 sqm usable area;
- year of construction 1907;
- completely renovated in 2017;
- entire house with a solid wooden floor from Belgium;
- the luxury designer kitchen is from the Danish brand VIPP;
- fully equipped with insulating glazing;
- energy label C;
- the bathtubs come from Italy;
- design spotlights come from France;
- authentic radiators from England were used;
- all doors and doorposts are made of solid wood from Chile;
- the walk-in closets are also made of solid wood from Chile;
- stained glass windows have been preserved;
- very popular living environment;
- location next to a park with lots of greenery and play facilities;
- around the corner from the popular Frederik Hendriklaan;
- protected city view;
- age and materials clause applies;
- delivery in consultation. Tudo o que você espera e muito mais! Esta mansão charmosa e extra larga foi completamente e muito elegantemente transformada em uma casa de família única em uma localização privilegiada no popular Statenkwartier. A casa especial tem uma dimensão muito generosa de aproximadamente 294 m² e tem um total de sete quartos, três casas de banho, um quintal soalheiro com muita privacidade e um lindo terraço na cobertura com vistas fantásticas sobre o bairro. As fotos dão uma primeira impressão, mas para realmente ter uma boa ideia, gostaríamos de mostrar a você esta casa especial e completamente reformada. O Frederik Hendrikplein está perfeitamente localizado ao lado de um parque com muita vegetação e instalações de lazer e ao virar da esquina está o Frederik Hendriklaan, uma parte autêntica de Haia com um caráter internacional. 'De Fred', como a atraente rua comercial é popularmente chamada, está localizada no meio da chamada Zona Internacional de Statenkwartier, perto do porto de Scheveningen. Em torno de Frederik Hendriklaan, em Haia, você pode experimentar como é fazer compras, viver e trabalhar em uma cidade internacional. Idealmente localizado perto de escolas alemãs, francesas e internacionais. Os parques verdes da cidade estão a uma curta distância, bem como várias estradas arteriais. No Statenkwartier você encontrará, além do Museu de Arte projetado pelo arquiteto Berlage, também o Museon, o Omniversum e o Museu da Foto de Haia. As linhas de transporte público 10, 11, 17, 21, 24 e 65 estão a uma curta distância. A praia, o mar e as dunas também estão a uma distância muito curta. Resumindo: tudo o que você precisa para desfrutar de sua localização residencial. Layout: Térreo: entrada, vestíbulo com armário e guarda-roupa, através da porta pivotante de vidro alto você pode ver imediatamente como o espaço de estar é impressionante ao fundir o hall com a sala de estar e isso é ainda mais enfatizado pelos tetos altos. No meio da sala de estar está a cozinha de design da marca dinamarquesa VIPP com uma ilha de cozinha, incluindo uma placa de indução e uma parede traseira com todos os utensílios de cozinha de luxo necessários. Na parte traseira, uma sala de estar separada é bem protegida do resto da sala de estar e há a área de jantar com uma fachada de aço preto extra grande e alta com portas francesas e uma excelente vista do quintal paisagístico. Há também uma arrecadação no quintal.
A partir da sala de estar, há acesso a um banheiro luxuoso e uma adega espaçosa. 1º andar: através da escada incrivelmente bonita, você chega ao patamar, onde há acesso a um quarto principal de tamanho generoso na parte traseira com um grande closet e um banheiro luxuoso adjacente com chuveiro, banheira, lavatório com pia dupla e espaço separado para a lavadora e secadora. Além disso, há acesso a uma varanda traseira do banheiro. Na frente há um segundo quarto muito bem dimensionado com uma bela janela saliente e um segundo banheiro adjacente com banheira, chuveiro e lavatório. Há um banheiro separado no patamar. 2º andar: este andar também tem o mesmo nível de luxo e design dos outros andares e tem um quarto lindamente iluminado e amplo na frente com acesso à varanda da frente, um terceiro banheiro intermediário luxuoso com chuveiro e lavatório com pia dupla. . Há um quarto espaçoso nas traseiras com closet e portas francesas para a varanda e um terceiro quarto também com portas francesas para a varanda traseira. No patamar há acesso a um banheiro de luxo. Através da varanda traseira há uma escada para um incrível terraço com vista para o bairro! Em suma, uma casa de família ideal para se mudar! Particularidades: - Localizado em 175 m² de terreno privado;
- aproximadamente 294 m² de área útil;
- ano de construção 1907;
- totalmente renovado em 2017;
- casa inteira com piso de madeira maciça da Bélgica;
- a cozinha de design de luxo é da marca dinamarquesa VIPP;
- totalmente equipado com vidros isolantes;
- etiqueta energética C;
- as banheiras vêm da Itália;
- os holofotes de design vêm da França;
- radiadores autênticos da Inglaterra foram usados;
- todas as portas e ombreiras são feitas de madeira maciça do Chile;
- os closets também são feitos de madeira maciça do Chile;
- os vitrais foram preservados;
- ambiente de vida muito popular;
- localização ao lado de um parque com muito verde e instalações lúdicas;
- ao virar da esquina do popular Frederik Hendriklaan;
- vista protegida da cidade;
- aplica-se a cláusula de idade e materiais;
- Entrega em consulta. Alles, was Sie erwarten und noch mehr! Diese charmante und extra breite Villa wurde komplett und sehr stilvoll in ein einzigartiges Einfamilienhaus in bester Lage im beliebten Statenkwartier verwandelt. Das besondere Haus hat eine sehr großzügige Größe von ca. 294 qm und verfügt über insgesamt sieben Zimmer, drei Bäder, einen sonnigen Hinterhof mit viel Privatsphäre und eine schöne Dachterrasse mit fantastischem Blick über die Nachbarschaft. Die Fotos geben einen ersten Eindruck, aber um wirklich eine gute Vorstellung zu bekommen, möchten wir Ihnen dieses besondere und komplett renovierte Haus zeigen. Der Frederik Hendrikplein liegt perfekt neben einem Park mit viel Grün und Spielmöglichkeiten und um die Ecke befindet sich der Frederik Hendriklaan, ein authentischer Teil von Den Haag mit internationalem Charakter. "De Fred", wie die attraktive Einkaufsstraße im Volksmund genannt wird, befindet sich mitten in der sogenannten Internationalen Zone des Statenkwartiers, in der Nähe des Hafens von Scheveningen. Rund um Frederik Hendriklaan in Den Haag können Sie erleben, wie es ist, in einer internationalen Stadt einzukaufen, zu leben und zu arbeiten. Ideal gelegen in der Nähe von deutschen, französischen und internationalen Schulen. Grüne Stadtparks sind nicht weit entfernt, ebenso wie mehrere Ausfallstraßen. Im Statenkwartier finden Sie neben dem vom Architekten Berlage entworfenen Kunstmuseum auch das Museon, das Omniversum und das Fotomuseum Den Haag. Die öffentlichen Verkehrsmittel der Linien 10, 11, 17, 21, 24 und 65 sind fußläufig erreichbar. Der Strand, das Meer und die Dünen sind ebenfalls nicht weit entfernt. Kurz gesagt: Alles, was Sie brauchen, um Ihre Wohnlage zu genießen. Aufteilung: Erdgeschoss: Eingang, Vorraum mit Zählerschrank und Kleiderschrank, durch die hohe Glasdrehtür sieht man sofort, wie beeindruckend der Wohnraum ist, indem der Flur mit dem Wohnzimmer verschmilzt, was durch die hohen Decken noch unterstrichen wird. In der Mitte des Wohnraums befindet sich die Designerküche der dänischen Marke VIPP mit einer Kochinsel inklusive Induktionskochfeld und einer Rückwand mit allen notwendigen Luxus-Küchengeräten. Auf der Rückseite befindet sich ein separates Wohnzimmer, das schön vom restlichen Wohnbereich abgeschirmt ist, und es gibt den Essbereich mit einer extra großen und hohen schwarzen Stahlfassade mit französischen Türen und einem tollen Blick auf den wunderschön angelegten Hinterhof. Es gibt auch einen Abstellraum im Hinterhof.
Vom Wohnbereich aus hat man Zugang zu einer luxuriösen Toilette und einem geräumigen Keller. 1. Etage: Über die unglaublich schöne Treppe gelangt man auf den Treppenabsatz, wo man auf der Rückseite Zugang zu einem großzügigen Hauptschlafzimmer mit großem begehbarem Kleiderschrank und einem angrenzenden luxuriösen Badezimmer mit begehbarer Dusche, Badewanne, Waschbecken mit Doppelwaschbecken und separatem Raum für die Waschmaschine und den Trockner hat. Darüber hinaus gibt es vom Badezimmer aus Zugang zu einem hinteren Balkon. An der Vorderseite befindet sich ein zweites, sehr geräumiges Schlafzimmer mit einem schönen Erker und einem angrenzenden zweiten Badezimmer mit Badewanne, ebenerdiger Dusche und Waschbecken. Auf dem Treppenabsatz befindet sich eine separate Toilette. 2. Etage: Diese Etage hat auch das gleiche Maß an Luxus und Design wie die anderen Etagen und verfügt über ein wunderschön helles und geräumiges Schlafzimmer an der Vorderseite mit Zugang zum vorderen Balkon, ein dazwischenliegendes drittes luxuriöses Badezimmer mit begehbarer Dusche und Waschbecken mit Doppelwaschbecken. . Auf der Rückseite befindet sich ein geräumiges Schlafzimmer mit begehbarem Kleiderschrank und französischen Türen zum Balkon und ein drittes Schlafzimmer, ebenfalls mit französischen Türen zum hinteren Balkon. Auf dem Treppenabsatz gibt es Zugang zu einer luxuriösen Toilette. Über den hinteren Balkon gelangt man über eine Treppe zu einer fantastischen Dachterrasse mit Blick über die Nachbarschaft! Kurz gesagt, ein ideales Einfamilienhaus zum Einzug! Besonderheiten: - auf einem 175 m² großen Privatgrundstück gelegen;
- ca. 294 m² Nutzfläche;
- Baujahr 1907;
- komplett renoviert im Jahr 2017;
- gesamtes Haus mit Massivholzboden aus Belgien;
- die luxuriöse Designerküche stammt von der dänischen Marke VIPP;
- komplett mit Isolierverglasung ausgestattet;
- Energielabel C;
- die Badewannen stammen aus Italien;
- Design-Strahler kommen aus Frankreich;
- es wurden authentische Heizkörper aus England verwendet;
- alle Türen und Türpfosten sind aus Massivholz aus Chile gefertigt;
- die begehbaren Kleiderschränke sind ebenfalls aus Massivholz aus Chile gefertigt;
- die Buntglasfenster sind erhalten geblieben;
- sehr beliebtes Wohnumfeld;
- Lage neben einem Park mit viel Grün und Spielmöglichkeiten;
- um die Ecke von der beliebten Frederik Hendriklaan;
- geschützte Sicht auf die Stadt;
- Es gilt die Alters- und Materialklausel;
- Lieferung in Absprache. Tutto quello che ti aspetti e anche di più! Questo affascinante e ampio palazzo è stato completamente e molto elegantemente trasformato in una casa di famiglia unica in una posizione privilegiata nel famoso Statenkwartier. La casa speciale ha una dimensione molto generosa di circa 294 mq e dispone di un totale di sette stanze, tre bagni, un cortile soleggiato con molta privacy e una bella terrazza sul tetto con una fantastica vista sul quartiere. Le foto danno una prima impressione, ma per avere davvero una buona idea, vorremmo mostrarvi in giro questa casa speciale e completamente ristrutturata. Il Frederik Hendrikplein è perfettamente situato accanto a un parco con molto verde e strutture per giochi e dietro l'angolo si trova il Frederik Hendriklaan, una parte autentica dell'Aia con un carattere internazionale. 'De Fred', come viene popolarmente chiamata l'attraente via dello shopping, si trova nel mezzo della cosiddetta Zona Internazionale dello Statenkwartier, vicino al porto di Scheveningen. Intorno a Frederik Hendriklaan a L'Aia puoi sperimentare cosa vuol dire fare shopping, vivere e lavorare in una città internazionale. Idealmente situato vicino a scuole di tedesco, francese e internazionali. I parchi verdi della città sono a breve distanza, così come diverse arterie stradali. Nello Statenkwartier troverete, oltre al Museo d'Arte progettato dall'architetto Berlage, anche il Museon, l'Omniversum e il Museo della Foto dell'Aia. Le linee di trasporto pubblico 10, 11, 17, 21, 24 e 65 sono raggiungibili a piedi. Anche la spiaggia, il mare e le dune sono a breve distanza. In breve: tutto ciò di cui hai bisogno per goderti la tua posizione residenziale. Disposizione: Piano terra: ingresso, vestibolo con armadio a metro e guardaroba, attraverso l'alta porta a bilico in vetro si può immediatamente notare quanto sia imponente lo spazio abitativo fondendo la sala con il soggiorno e questo è ulteriormente enfatizzato dagli alti soffitti. Al centro dello spazio abitativo si trova la cucina di design del marchio danese VIPP con un'isola di cottura che include un piano cottura a induzione e una parete posteriore con tutti gli elettrodomestici da cucina di lusso necessari. Sul retro, un salotto separato è ben schermato dal resto della zona giorno e c'è la zona pranzo con una facciata in acciaio nero extra large e alta con portefinestre e una splendida vista sul cortile splendidamente paesaggistico. C'è anche un ripostiglio nel cortile.
Dalla zona giorno si accede a un lussuoso bagno e a una spaziosa cantina. 1° piano: tramite la scala incredibilmente bella si raggiunge il pianerottolo, dove si accede ad una camera matrimoniale di generose dimensioni sul retro con un'ampia cabina armadio e un lussuoso bagno adiacente con cabina doccia, vasca, lavabo con doppio lavabo e spazio separato per la lavatrice e l'asciugatrice. Inoltre, dal bagno si accede a un balcone posteriore. Nella parte anteriore si trova una seconda camera da letto di dimensioni molto ben dimensionate con una bella vetrata e un secondo bagno adiacente con vasca, cabina doccia e lavabo. C'è una toilette separata sul pianerottolo. 2° piano: anche questo piano ha lo stesso livello di lusso e design degli altri piani e dispone di una camera da letto splendidamente luminosa e ampia nella parte anteriore con accesso al balcone anteriore, un terzo bagno intermedio di lusso con cabina doccia e lavabo con doppio lavabo. . C'è una spaziosa camera da letto sul retro con cabina armadio e portafinestra sul balcone e una terza camera da letto anch'essa con portafinestra sul balcone posteriore. Sul pianerottolo c'è l'accesso a un lussuoso bagno. Dal balcone posteriore c'è una scala che conduce a una splendida terrazza sul tetto con vista sul quartiere! In breve, una casa di famiglia ideale in cui trasferirsi! Particolarità: - situato su 175 mq di terreno privato;
- circa 294 mq di superficie utile;
- anno di costruzione 1907;
- completamente ristrutturato nel 2017;
- intera casa con pavimento in legno massello proveniente dal Belgio;
- la cucina di design di lusso è del brand danese VIPP;
- completamente attrezzata con vetrate isolanti;
- etichetta energetica C;
- le vasche da bagno provengono dall'Italia;
- i faretti di design provengono dalla Francia;
- sono stati utilizzati radiatori autentici provenienti dall'Inghilterra;
- tutte le porte e gli stipiti sono realizzati in legno massiccio proveniente dal Cile;
- anche le cabine armadio sono realizzate in legno massello proveniente dal Cile;
- sono state conservate le vetrate;
- ambiente di vita molto popolare;
- posizione accanto a un parco con tanto verde e strutture per il gioco;
- dietro l'angolo dal popolare Frederik Hendriklaan;
- vista protetta sulla città;
- si applica la clausola relativa all'età e ai materiali;
- consegna in consultazione. Όλα όσα περιμένετε και πολλά άλλα! Αυτό το γοητευτικό και εξαιρετικά ευρύ αρχοντικό έχει μετατραπεί πλήρως και πολύ κομψά σε ένα μοναδικό οικογενειακό σπίτι σε μια προνομιακή τοποθεσία στο δημοφιλές Statenkwartier. Το ιδιαίτερο σπίτι έχει ένα πολύ γενναιόδωρο μέγεθος περίπου 294 τ.μ. και διαθέτει συνολικά επτά δωμάτια, τρία μπάνια, μια ηλιόλουστη αυλή με πολλή ιδιωτικότητα και μια υπέροχη βεράντα στον τελευταίο όροφο με φανταστική θέα στη γειτονιά. Οι φωτογραφίες δίνουν μια πρώτη εντύπωση, αλλά για να πάρετε πραγματικά μια καλή ιδέα, θα θέλαμε να σας ξεναγήσουμε σε αυτό το ιδιαίτερο και πλήρως ανακαινισμένο σπίτι. Το Frederik Hendrikplein βρίσκεται σε ιδανική τοποθεσία δίπλα σε ένα πάρκο με πολύ πράσινο και εγκαταστάσεις παιχνιδιού και γύρω από τη γωνία βρίσκεται το Frederik Hendriklaan, ένα αυθεντικό μέρος της Χάγης με διεθνή χαρακτήρα. Το «De Fred», όπως ονομάζεται ευρέως ο ελκυστικός εμπορικός δρόμος, βρίσκεται στη μέση της λεγόμενης Διεθνούς Ζώνης του Statenkwartier, κοντά στο λιμάνι Scheveningen. Γύρω από το Frederik Hendriklaan στη Χάγη μπορείτε να ζήσετε πώς είναι να ψωνίζετε, να ζείτε και να εργάζεστε σε μια διεθνή πόλη. Σε ιδανική τοποθεσία κοντά σε γερμανικά, γαλλικά και διεθνή σχολεία. Τα πράσινα πάρκα της πόλης βρίσκονται σε μικρή απόσταση, καθώς και αρκετές αρτηρίες. Στο Statenkwartier θα βρείτε, εκτός από το Μουσείο Τέχνης που σχεδιάστηκε από τον αρχιτέκτονα Berlage, επίσης το Museon, το Omniversum και το Μουσείο Φωτογραφίας της Χάγης. Οι γραμμές δημόσιων συγκοινωνιών 10, 11, 17, 21, 24 και 65 βρίσκονται σε κοντινή απόσταση με τα πόδια. Η παραλία, η θάλασσα και οι αμμόλοφοι βρίσκονται επίσης σε πολύ μικρή απόσταση. Εν ολίγοις: όλα όσα χρειάζεστε για να απολαύσετε την κατοικημένη τοποθεσία σας. Διαρρύθμιση: Ισόγειο: είσοδος, προθάλαμος με ντουλάπι μετρητή και ντουλάπα, μέσα από την ψηλή γυάλινη περιστρεφόμενη πόρτα μπορείτε αμέσως να δείτε πόσο εντυπωσιακός είναι ο χώρος διαβίωσης συγχωνεύοντας το χολ με το σαλόνι και αυτό τονίζεται περαιτέρω από τα ψηλά ταβάνια. Στη μέση του καθιστικού βρίσκεται η επώνυμη κουζίνα από τη δανέζικη μάρκα VIPP με μια νησίδα μαγειρέματος που περιλαμβάνει μια επαγωγική εστία και έναν πίσω τοίχο με όλες τις απαραίτητες πολυτελείς συσκευές κουζίνας. Στο πίσω μέρος, ένα ξεχωριστό καθιστικό είναι όμορφα προστατευμένο από το υπόλοιπο σαλόνι και υπάρχει η τραπεζαρία με μια πολύ μεγάλη και ψηλή πρόσοψη από μαύρο ατσάλι με γαλλικές πόρτες και υπέροχη θέα στην όμορφα διαμορφωμένη πίσω αυλή. Υπάρχει επίσης αποθήκη στην πίσω αυλή.
Από το σαλόνι υπάρχει πρόσβαση σε μια πολυτελή τουαλέτα και ένα ευρύχωρο κελάρι. 1ος όροφος: Μέσω της απίστευτα όμορφης σκάλας φτάνετε στο Landing, όπου υπάρχει πρόσβαση σε ένα γενναιόδωρο master υπνοδωμάτιο στο πίσω μέρος με ένα μεγάλο δωμάτιο-ντουλάπα και ένα παρακείμενο πολυτελές μπάνιο με καμπίνα ντους, μπανιέρα, νιπτήρα με διπλό νιπτήρα και ξεχωριστό χώρο για το πλυντήριο και το στεγνωτήριο. Επιπλέον, υπάρχει πρόσβαση σε ένα πίσω μπαλκόνι από το μπάνιο. Στο μπροστινό μέρος βρίσκεται ένα δεύτερο, πολύ μεγάλο υπνοδωμάτιο με ένα όμορφο παράθυρο και ένα παρακείμενο δεύτερο μπάνιο με μπανιέρα, καμπίνα ντους και νιπτήρα. Υπάρχει ξεχωριστή τουαλέτα στην προσγείωση. 2ος όροφος: αυτός ο όροφος έχει επίσης το ίδιο επίπεδο πολυτέλειας και σχεδιασμού με τους άλλους ορόφους και διαθέτει ένα όμορφα φωτεινό και φαρδύ υπνοδωμάτιο στο μπροστινό μέρος με πρόσβαση στο μπροστινό μπαλκόνι, ένα ενδιάμεσο τρίτο πολυτελές μπάνιο με καμπίνα ντους και νιπτήρα με διπλό νιπτήρα. . Υπάρχει ένα ευρύχωρο υπνοδωμάτιο στο πίσω μέρος με δωμάτιο-ντουλάπα και γαλλικές πόρτες στο μπαλκόνι και ένα τρίτο υπνοδωμάτιο επίσης με γαλλικές πόρτες στο πίσω μπαλκόνι. Στην προσγείωση υπάρχει πρόσβαση σε μια πολυτελή τουαλέτα. Μέσω του πίσω μπαλκονιού υπάρχει μια σκάλα σε μια καταπληκτική βεράντα στον τελευταίο όροφο με θέα στη γειτονιά! Εν ολίγοις, ένα ιδανικό οικογενειακό σπίτι για να μετακομίσετε! Ιδιαιτερότητες: - βρίσκεται σε 175 τ.μ. ιδιωτικής γης.
- ωφέλιμη επιφάνεια περίπου 294 τμ.
- έτος κατασκευής 1907,
- πλήρως ανακαινισμένο το 2017.
- ολόκληρο το σπίτι με μασίφ ξύλινο πάτωμα από το Βέλγιο.
- η πολυτελής κουζίνα σχεδιαστών είναι από τη δανική μάρκα VIPP.
- πλήρως εξοπλισμένο με μονωτικά τζάμια.
- ενεργειακή σήμανση C·
- οι μπανιέρες προέρχονται από την Ιταλία.
- οι σχεδιαστικοί προβολείς προέρχονται από τη Γαλλία·
- χρησιμοποιήθηκαν αυθεντικά θερμαντικά σώματα από την Αγγλία.
- όλες οι πόρτες και οι στύλοι πόρτας είναι κατασκευασμένοι από μασίφ ξύλο από τη Χιλή.
- οι ντουλάπες walk-in είναι επίσης κατασκευασμένες από μασίφ ξύλο από τη Χιλή.
- έχουν διατηρηθεί βιτρό παράθυρα.
- πολύ δημοφιλές περιβάλλον διαβίωσης.
- τοποθεσία δίπλα σε ένα πάρκο με πολύ πράσινο και εγκαταστάσεις παιχνιδιού.
- στη γωνία από το δημοφιλές Frederik Hendriklaan.
- προστατευμένη θέα στην πόλη.
- ισχύει ρήτρα ηλικίας και υλικών·
- παράδοση σε συνεννόηση.