USD 614,678
2 r
5 bd
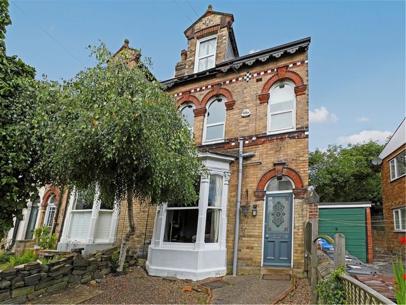
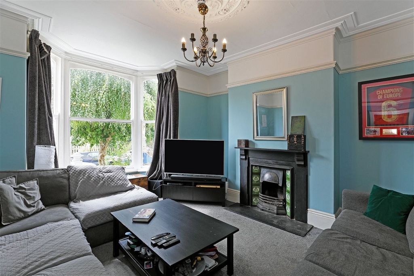
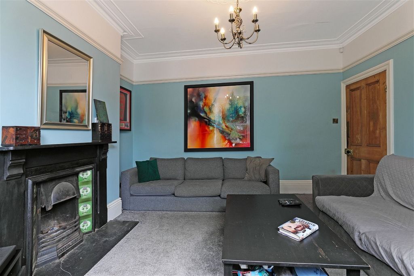
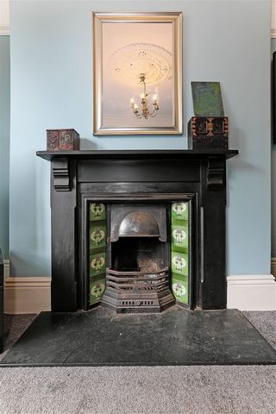
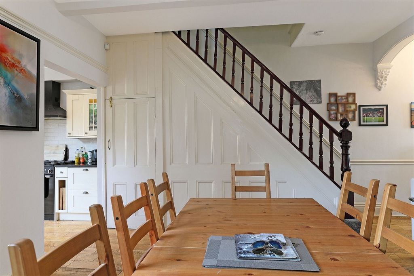
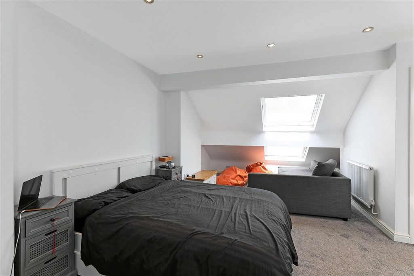
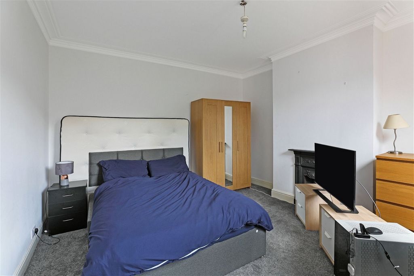

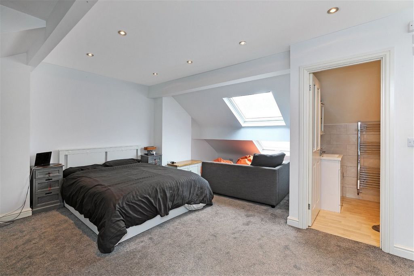
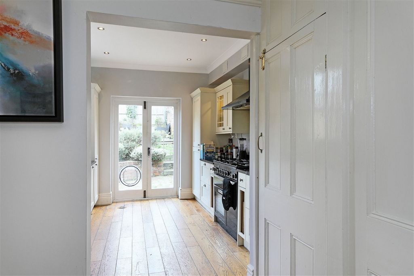
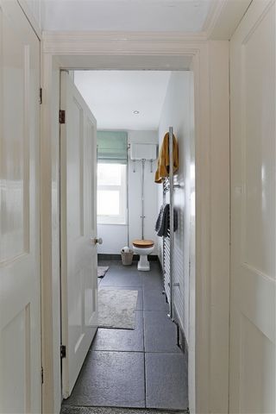
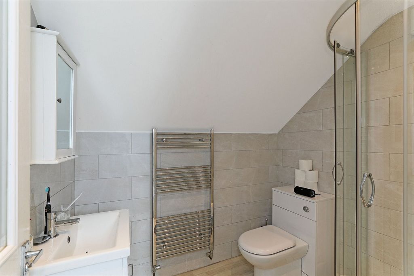
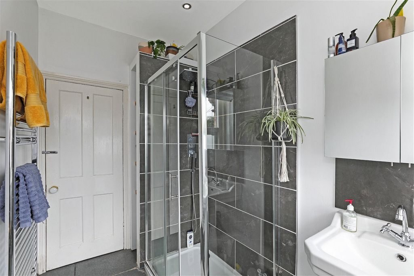
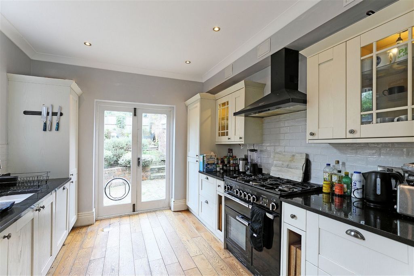
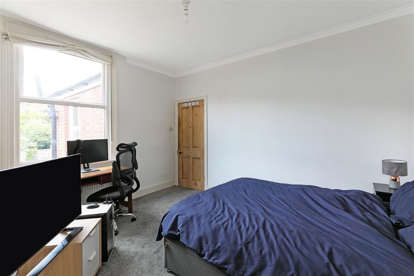

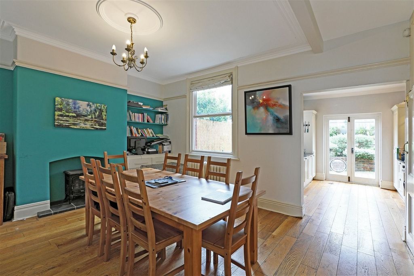
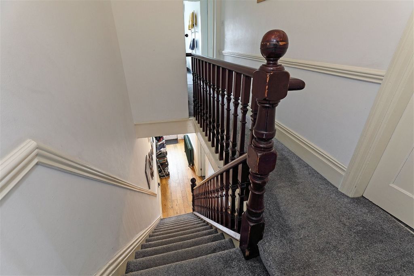
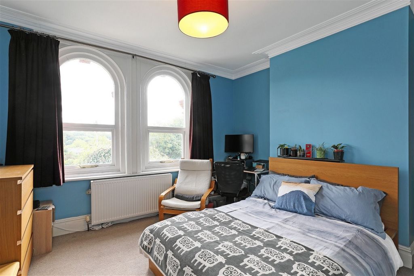
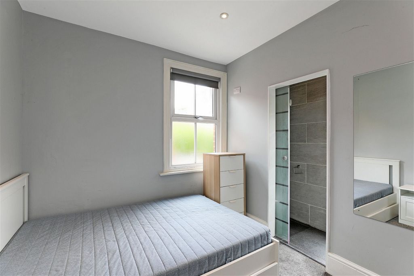
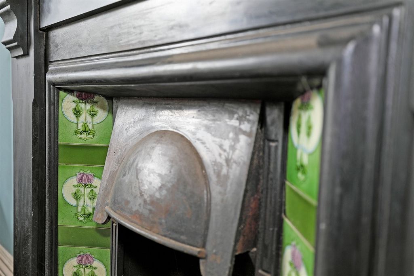
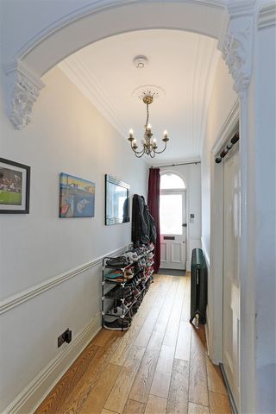
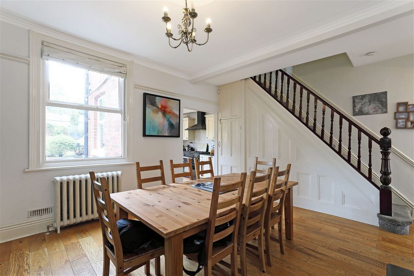
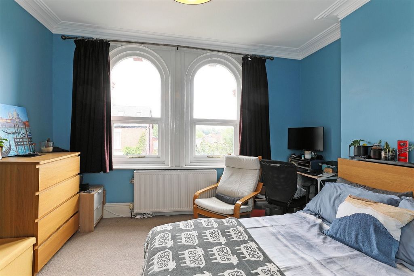

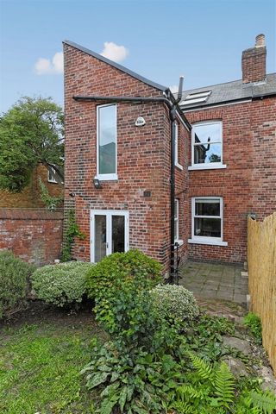
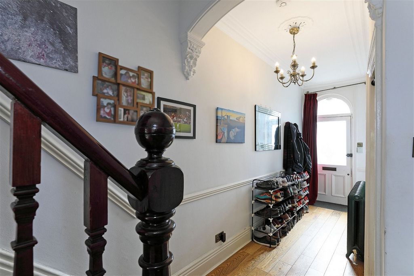
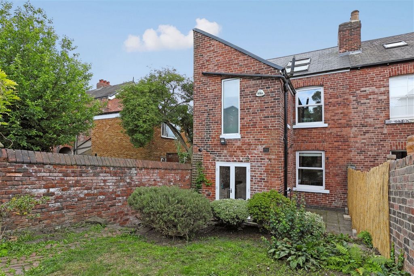
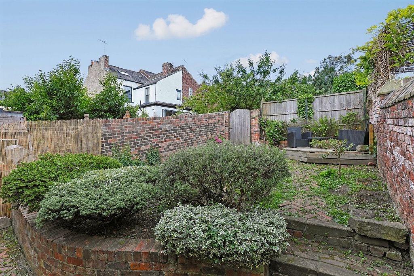
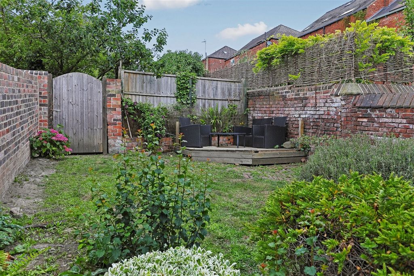
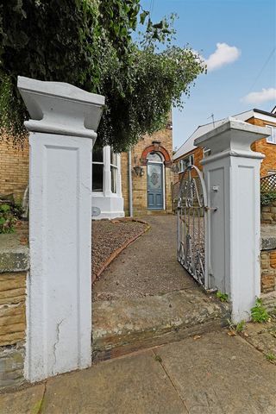
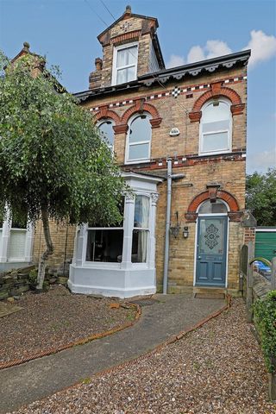
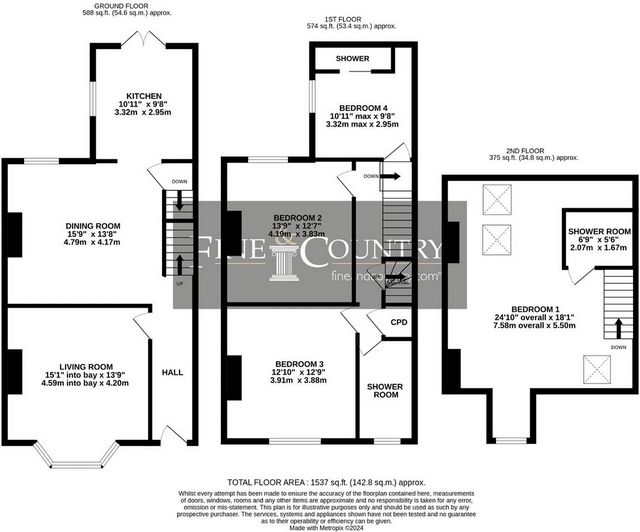
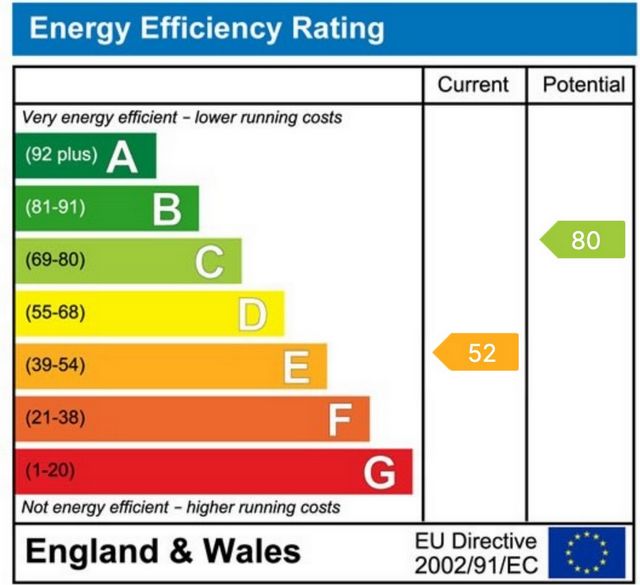
The lounge is a good size, and the dining room is open-plan and leads into the kitchen, which is crying out to be opened up further to increase the square footage and have bi-folding doors out onto the rear garden. With a little vision and creativity, the purchaser could easily raise the value of this property.
Eastgrove Road is close to both Universities, has great commuter links, and is within walking distance of popular bars and restaurants on Ecclesall Road. Just around the corner are the Botanical Gardens, and reputable schools are within walking distance. There is no need to get into your car to visit the city centre, Endcliffe Park or the independent shops, bars and restaurants on Sharrowvale Road. For anyone who likes to keep fit, there is a popular swimming pool just up the road, a tennis club around the corner, and a vibrant squash, tennis, and fitness club within a ten-minute walk. For anyone who has to commute, the train station is just over 1.5 miles away, and the M1 is just a 15-minute drive.
Ground Floor
As you enter from the front, the entrance hallway boasts a grand Victorian radiator and oak flooring. The hallway takes you to the lounge on your left. The lounge has single glazing to the bay window; however, the rest are double-glazed. The lounge has a large bay window, carpet flooring, high ceilings, and a Victorian-feature fireplace with a multifuel burner.
The dining room and open-plan staircase are off the lounge and to the end of the hallway. The dining room features another Victorian radiator, oak flooring, and built-in storage. Access to the cellar is from the dining room, under the stairs.
The kitchen boasts black granite worktops, a Rangemaster stove with five gas burners, a Neff microwave, a built-in fridge freezer, and an Indesit dishwasher. The windows and patio doors let in plenty of natural light and open onto the rear garden.
The cellar has two rooms with good head height and potential for conversion, but it is still a functional storage area. The top of the basement houses the Worcester Bosch combi boiler.
First Floor
The open-plan staircase and first-floor landing are carpeted, and the landing is a bright, open space which takes you to the first double bedroom. This en-suite double room overlooks the side and rear aspect and has spotlights in the ceiling. The second is a large double bedroom with a cast-iron feature fireplace, carpet flooring, and high ceilings, and has views over the rear garden. Both rooms have a radiator for the winter months. The third bedroom is a large double room with a front aspect view, double-glazed windows, one radiator, and carpet flooring. It is tastefully decorated.
The family bathroom is located on this floor and features a shower with white sanitary ware and dark grey tiles to enhance the look of this comfortable room. It’s nicely finished with a chrome radiator and a mirrored storage unit.
Second Floor
The principal bedroom is on the second floor and takes up the whole of the attic floor space. This larger-than-average room boasts carpet flooring, two Velux and one dormer window, and an en-suite shower room. It has a large double bed and sofa, making it an ideal room for parents or teenagers. This room can have two attic bedrooms if you require them. The shower room is part-tiled and has wooden flooring and a chrome radiator.
Externally
The front garden is mainly pebbled and has a path to the front door. With a silver birch and a common hazel tree, it has plenty of natural privacy screening. The rear garden has a brick patio area leading to a lawned section. To the rear of the back garden is another decked element, ideal for inviting guests over or for a morning coffee. Shrubs and plants nicely separate the patio from the lawn.
The property comes with two parking permits for the front. The parking permit scheme means parking spaces are always available in this popular location.
Location
Eastgrove Road is situated just off Ecclesall Road. It is a highly sought-after location in part due to the array of restaurants, bars, cafés, and a range of independent shops along with popular high street commercial shops such as Marks & Spencer and Nando’s.
Sheffield City Centre is easily accessible by foot, bicycle, or bus. In the opposite direction, the glorious outdoor scenery of the Peak District is within a short drive. Endcliffe Park and The Botanical Park offer further outdoor space and are easily accessible.
Additional Information
A Freehold property with mains Gas, Electricity, Water, and Drainage. Council Tax Band - D. EPC Rating - TBC. Fixtures and fittings by separate negotiation.
Directions
From the M1, turn off at Junction 33 and onto the Sheffield Parkway. When you arrive at the end of the Parkway, take the A61 past Sheffield Train Station. Keep on the A61 towards St Mary's Gate. Turn off Sy Mary's Gate when you arrive at Ecclesall Road. Drive along Ecclesall Road and turn right onto Broomgrove Road. As you drive up Broomgrove Road, Eastgrove Road is on your first left. The property is halfway along the road and on your right-hand side.
Agents Notes
All measurements are approximate and quoted in metric with imperial equivalents and for general guidance only and whilst every attempt has been made to ensure accuracy, they must not be relied on. The fixtures, fittings and appliances referred to have not been tested and therefore no guarantee can be given and that they are in working order. Internal photographs are reproduced for general information and it must not be inferred that any item shown is included with the property.
1967 & MISDESCRIPTION ACT 1991 - When instructed to market this property every effort was made by visual inspection and from information supplied by the vendor to provide these details which are for description purposes only. Certain information was not verified, and we advise that the details are checked to your personal satisfaction. In particular, none of the services or fittings and equipment have been tested nor have any boundaries been confirmed with the registered deed plans. Fine & Country or any persons in their employment cannot give any representations of warranty whatsoever in relation to this property and we would ask prospective purchasers to bear this in mind when formulating their offer. We advise purchasers to have these areas checked by their own surveyor, solicitor and tradesman. Fine & Country accept no responsibility for errors or omissions. These particulars do not form the basis of any contract nor constitute any part of an offer of a contract.
Features:
- Garden View more View less A stunning 4-bed end terraced house in the heart of a vibrant and sought-after location. This charming property offers spacious living accommodation, a versatile layout, and an ideal location for families and investors alike.
The lounge is a good size, and the dining room is open-plan and leads into the kitchen, which is crying out to be opened up further to increase the square footage and have bi-folding doors out onto the rear garden. With a little vision and creativity, the purchaser could easily raise the value of this property.
Eastgrove Road is close to both Universities, has great commuter links, and is within walking distance of popular bars and restaurants on Ecclesall Road. Just around the corner are the Botanical Gardens, and reputable schools are within walking distance. There is no need to get into your car to visit the city centre, Endcliffe Park or the independent shops, bars and restaurants on Sharrowvale Road. For anyone who likes to keep fit, there is a popular swimming pool just up the road, a tennis club around the corner, and a vibrant squash, tennis, and fitness club within a ten-minute walk. For anyone who has to commute, the train station is just over 1.5 miles away, and the M1 is just a 15-minute drive.
Ground Floor
As you enter from the front, the entrance hallway boasts a grand Victorian radiator and oak flooring. The hallway takes you to the lounge on your left. The lounge has single glazing to the bay window; however, the rest are double-glazed. The lounge has a large bay window, carpet flooring, high ceilings, and a Victorian-feature fireplace with a multifuel burner.
The dining room and open-plan staircase are off the lounge and to the end of the hallway. The dining room features another Victorian radiator, oak flooring, and built-in storage. Access to the cellar is from the dining room, under the stairs.
The kitchen boasts black granite worktops, a Rangemaster stove with five gas burners, a Neff microwave, a built-in fridge freezer, and an Indesit dishwasher. The windows and patio doors let in plenty of natural light and open onto the rear garden.
The cellar has two rooms with good head height and potential for conversion, but it is still a functional storage area. The top of the basement houses the Worcester Bosch combi boiler.
First Floor
The open-plan staircase and first-floor landing are carpeted, and the landing is a bright, open space which takes you to the first double bedroom. This en-suite double room overlooks the side and rear aspect and has spotlights in the ceiling. The second is a large double bedroom with a cast-iron feature fireplace, carpet flooring, and high ceilings, and has views over the rear garden. Both rooms have a radiator for the winter months. The third bedroom is a large double room with a front aspect view, double-glazed windows, one radiator, and carpet flooring. It is tastefully decorated.
The family bathroom is located on this floor and features a shower with white sanitary ware and dark grey tiles to enhance the look of this comfortable room. It’s nicely finished with a chrome radiator and a mirrored storage unit.
Second Floor
The principal bedroom is on the second floor and takes up the whole of the attic floor space. This larger-than-average room boasts carpet flooring, two Velux and one dormer window, and an en-suite shower room. It has a large double bed and sofa, making it an ideal room for parents or teenagers. This room can have two attic bedrooms if you require them. The shower room is part-tiled and has wooden flooring and a chrome radiator.
Externally
The front garden is mainly pebbled and has a path to the front door. With a silver birch and a common hazel tree, it has plenty of natural privacy screening. The rear garden has a brick patio area leading to a lawned section. To the rear of the back garden is another decked element, ideal for inviting guests over or for a morning coffee. Shrubs and plants nicely separate the patio from the lawn.
The property comes with two parking permits for the front. The parking permit scheme means parking spaces are always available in this popular location.
Location
Eastgrove Road is situated just off Ecclesall Road. It is a highly sought-after location in part due to the array of restaurants, bars, cafés, and a range of independent shops along with popular high street commercial shops such as Marks & Spencer and Nando’s.
Sheffield City Centre is easily accessible by foot, bicycle, or bus. In the opposite direction, the glorious outdoor scenery of the Peak District is within a short drive. Endcliffe Park and The Botanical Park offer further outdoor space and are easily accessible.
Additional Information
A Freehold property with mains Gas, Electricity, Water, and Drainage. Council Tax Band - D. EPC Rating - TBC. Fixtures and fittings by separate negotiation.
Directions
From the M1, turn off at Junction 33 and onto the Sheffield Parkway. When you arrive at the end of the Parkway, take the A61 past Sheffield Train Station. Keep on the A61 towards St Mary's Gate. Turn off Sy Mary's Gate when you arrive at Ecclesall Road. Drive along Ecclesall Road and turn right onto Broomgrove Road. As you drive up Broomgrove Road, Eastgrove Road is on your first left. The property is halfway along the road and on your right-hand side.
Agents Notes
All measurements are approximate and quoted in metric with imperial equivalents and for general guidance only and whilst every attempt has been made to ensure accuracy, they must not be relied on. The fixtures, fittings and appliances referred to have not been tested and therefore no guarantee can be given and that they are in working order. Internal photographs are reproduced for general information and it must not be inferred that any item shown is included with the property.
1967 & MISDESCRIPTION ACT 1991 - When instructed to market this property every effort was made by visual inspection and from information supplied by the vendor to provide these details which are for description purposes only. Certain information was not verified, and we advise that the details are checked to your personal satisfaction. In particular, none of the services or fittings and equipment have been tested nor have any boundaries been confirmed with the registered deed plans. Fine & Country or any persons in their employment cannot give any representations of warranty whatsoever in relation to this property and we would ask prospective purchasers to bear this in mind when formulating their offer. We advise purchasers to have these areas checked by their own surveyor, solicitor and tradesman. Fine & Country accept no responsibility for errors or omissions. These particulars do not form the basis of any contract nor constitute any part of an offer of a contract.
Features:
- Garden Ένα εκπληκτικό σπίτι 4 κρεβατιών στην καρδιά μιας ζωντανής και περιζήτητης τοποθεσίας. Αυτό το γοητευτικό ακίνητο προσφέρει ευρύχωρα καταλύματα, ευέλικτη διαρρύθμιση και ιδανική τοποθεσία τόσο για οικογένειες όσο και για επενδυτές.
Το σαλόνι είναι ένα καλό μέγεθος και η τραπεζαρία είναι ενιαία και οδηγεί στην κουζίνα, η οποία φωνάζει να ανοίξει περαιτέρω για να αυξήσει τα τετραγωνικά μέτρα και να έχει διπλές πτυσσόμενες πόρτες στον πίσω κήπο. Με λίγο όραμα και δημιουργικότητα, ο αγοραστής θα μπορούσε εύκολα να αυξήσει την αξία αυτού του ακινήτου.
Η οδός Eastgrove βρίσκεται κοντά και στα δύο πανεπιστήμια, έχει εξαιρετικές συνδέσεις με τους μετακινούμενους και βρίσκεται σε κοντινή απόσταση με τα πόδια από δημοφιλή μπαρ και εστιατόρια στην οδό Ecclesall. Πολύ κοντά βρίσκονται οι Βοτανικοί Κήποι, ενώ αξιόπιστα σχολεία βρίσκονται σε κοντινή απόσταση με τα πόδια. Δεν χρειάζεται να μπείτε στο αυτοκίνητό σας για να επισκεφθείτε το κέντρο της πόλης, το πάρκο Endcliffe ή τα ανεξάρτητα καταστήματα, μπαρ και εστιατόρια στην οδό Sharrowvale. Για όποιον θέλει να διατηρηθεί σε φόρμα, υπάρχει μια δημοφιλής πισίνα ακριβώς πάνω στο δρόμο, ένα τένις κλαμπ γύρω από τη γωνία και ένα ζωντανό σκουός, τένις και γυμναστήριο μέσα σε δέκα λεπτά με τα πόδια. Για όποιον πρέπει να μετακινηθεί, ο σιδηροδρομικός σταθμός απέχει λίγο περισσότερο από 1,5 μίλι και ο αυτοκινητόδρομος M1 απέχει μόλις 15 λεπτά με το αυτοκίνητο.
Ισόγειο
Καθώς μπαίνετε από μπροστά, ο διάδρομος εισόδου διαθέτει ένα μεγάλο βικτοριανό καλοριφέρ και δρύινο δάπεδο. Ο διάδρομος σας οδηγεί στο σαλόνι στα αριστερά σας. Το σαλόνι διαθέτει μονό τζάμι στο παράθυρο του κόλπου. Ωστόσο, τα υπόλοιπα είναι διπλά τζάμια. Το lounge διαθέτει μεγάλο παράθυρο σε προεξοχή, δάπεδο με μοκέτα, ψηλά ταβάνια και τζάκι βικτοριανού χαρακτήρα με καυστήρα πολλαπλών καυσίμων.
Η τραπεζαρία και η ενιαία σκάλα βρίσκονται έξω από το σαλόνι και στο τέλος του διαδρόμου. Η τραπεζαρία διαθέτει ένα άλλο βικτοριανό καλοριφέρ, δρύινο δάπεδο και ενσωματωμένο αποθηκευτικό χώρο. Η πρόσβαση στο κελάρι γίνεται από την τραπεζαρία, κάτω από τις σκάλες.
Η κουζίνα διαθέτει πάγκους από μαύρο γρανίτη, σόμπα Rangemaster με πέντε καυστήρες αερίου, φούρνο μικροκυμάτων Neff, ενσωματωμένο ψυγειοκαταψύκτη και πλυντήριο πιάτων Indesit. Τα παράθυρα και οι μπαλκονόπορτες αφήνουν άπλετο φυσικό φως και ανοίγουν στον πίσω κήπο.
Το κελάρι διαθέτει δύο δωμάτια με καλό ύψος κεφαλής και δυνατότητα μετατροπής, αλλά εξακολουθεί να είναι ένας λειτουργικός αποθηκευτικός χώρος. Η κορυφή του υπογείου στεγάζει τον λέβητα combi Worcester Bosch.
Πρώτος όροφος
Η ανοιχτή σκάλα και η προσγείωση στον πρώτο όροφο είναι μοκέτα και η προσγείωση είναι ένας φωτεινός, ανοιχτός χώρος που σας μεταφέρει στο πρώτο υπνοδωμάτιο με διπλό κρεβάτι. Αυτό το δίκλινο δωμάτιο με ιδιωτικό μπάνιο έχει θέα στην πλευρική και πίσω όψη και διαθέτει προβολείς στην οροφή. Το δεύτερο είναι ένα μεγάλο υπνοδωμάτιο με διπλό κρεβάτι με τζάκι από χυτοσίδηρο, δάπεδο με μοκέτα και ψηλά ταβάνια και έχει θέα στον πίσω κήπο. Και τα δύο δωμάτια διαθέτουν καλοριφέρ για τους χειμερινούς μήνες. Το τρίτο υπνοδωμάτιο είναι ένα μεγάλο δίκλινο δωμάτιο με μπροστινή όψη, παράθυρα με διπλά τζάμια, ένα καλοριφέρ και δάπεδο με μοκέτα. Είναι διακοσμημένο με γούστο.
Το οικογενειακό μπάνιο βρίσκεται σε αυτόν τον όροφο και διαθέτει ντους με λευκά είδη υγιεινής και σκούρα γκρι πλακάκια για να ενισχύσει την εμφάνιση αυτού του άνετου δωματίου. Είναι όμορφα τελειωμένο με ένα καλοριφέρ χρωμίου και μια μονάδα αποθήκευσης με καθρέφτη.
Δεύτερος όροφος
Η κύρια κρεβατοκάμαρα βρίσκεται στον δεύτερο όροφο και καταλαμβάνει ολόκληρο το χώρο της σοφίτας. Αυτό το μεγαλύτερο από το μέσο όρο δωμάτιο διαθέτει δάπεδο με μοκέτα, δύο παράθυρα Velux και ένα παράθυρο κοιτώνα και ιδιωτικό ντους. Διαθέτει μεγάλο διπλό κρεβάτι και καναπέ, καθιστώντας το ιδανικό δωμάτιο για γονείς ή εφήβους. Αυτό το δωμάτιο μπορεί να έχει δύο υπνοδωμάτια σοφίτα αν τα χρειάζεστε. Το ντους είναι μερικώς πλακόστρωτο και διαθέτει ξύλινο δάπεδο και καλοριφέρ χρωμίου.
Εξωτερικά
Ο μπροστινός κήπος είναι κυρίως βοτσαλωτός και έχει μονοπάτι προς την μπροστινή πόρτα. Με μια ασημένια σημύδα και μια κοινή φουντουκιά, έχει άφθονο φυσικό έλεγχο ιδιωτικότητας. Ο πίσω κήπος έχει ένα αίθριο από τούβλα που οδηγεί σε ένα τμήμα με γκαζόν. Στο πίσω μέρος του πίσω κήπου υπάρχει ένα άλλο στοιχείο στολίσματος, ιδανικό για να προσκαλέσετε τους επισκέπτες ή για έναν πρωινό καφέ. Οι θάμνοι και τα φυτά χωρίζουν όμορφα το αίθριο από το γκαζόν.
Το ακίνητο διαθέτει δύο άδειες στάθμευσης για το μπροστινό μέρος. Το σύστημα αδειών στάθμευσης σημαίνει ότι οι θέσεις στάθμευσης είναι πάντα διαθέσιμες σε αυτή τη δημοφιλή τοποθεσία.
Τοποθεσία
Το Eastgrove Road βρίσκεται ακριβώς έξω από την οδό Ecclesall. Είναι μια πολύ περιζήτητη τοποθεσία εν μέρει λόγω της σειράς εστιατορίων, μπαρ, καφέ και μιας σειράς ανεξάρτητων καταστημάτων μαζί με δημοφιλή εμπορικά καταστήματα όπως τα Marks & Spencer και Nando's.
Το κέντρο του Σέφιλντ είναι εύκολα προσβάσιμο με τα πόδια, ποδήλατο ή λεωφορείο. Προς την αντίθετη κατεύθυνση, το υπέροχο υπαίθριο τοπίο του Peak District βρίσκεται σε μικρή απόσταση με το αυτοκίνητο. Το Endcliffe Park και το Βοτανικό Πάρκο προσφέρουν επιπλέον υπαίθριο χώρο και είναι εύκολα προσβάσιμα.
Πρόσθετες πληροφορίες
Ένα ακίνητο Freehold με φυσικό αέριο, ηλεκτρικό ρεύμα, νερό και αποχέτευση. Φορολογική ζώνη του Συμβουλίου - D. Βαθμολογία EPC - TBC. Εξαρτήματα και εξαρτήματα με χωριστή διαπραγμάτευση.
Οδηγίες
Από τον αυτοκινητόδρομο M1, στρίψτ...