USD 5,169,485
4 r
5 bd
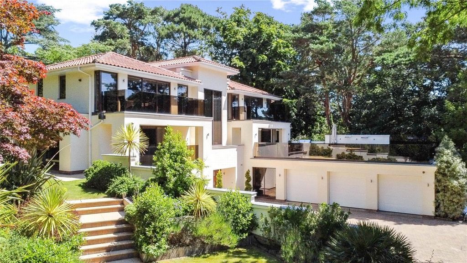
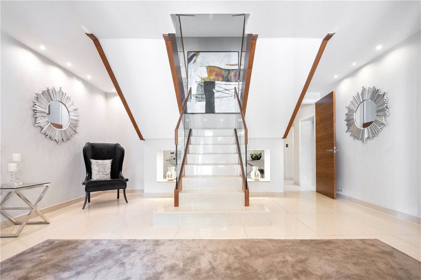
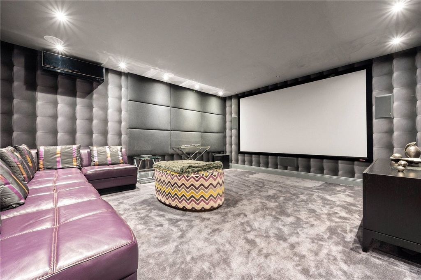
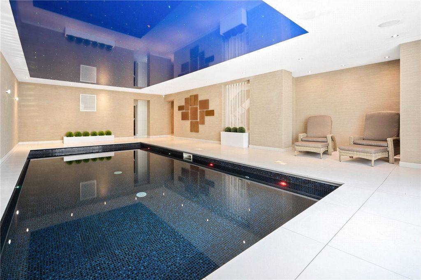
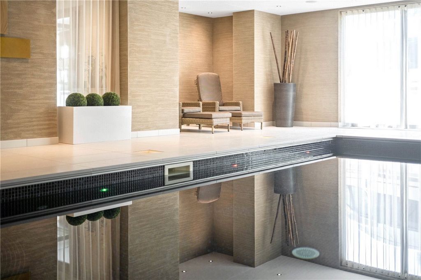
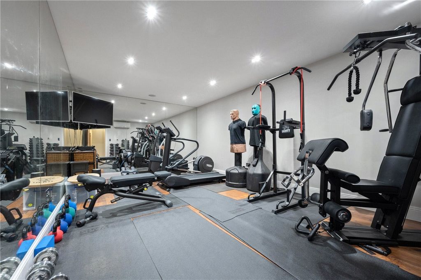
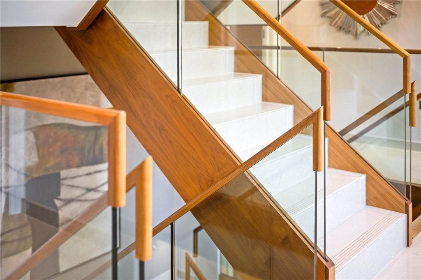
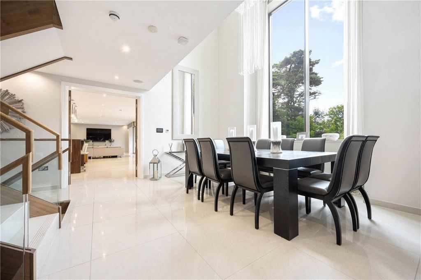
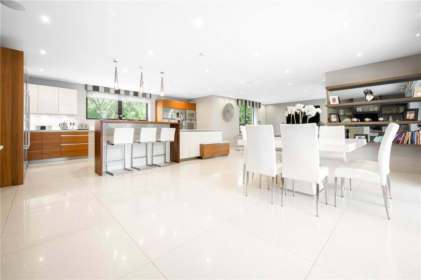
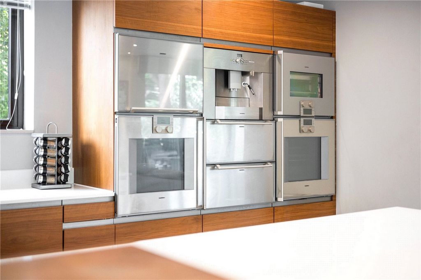
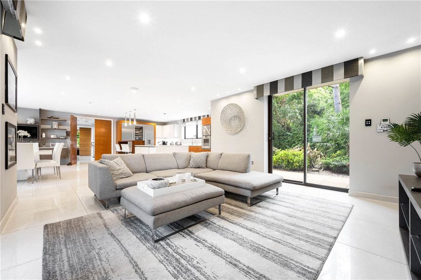
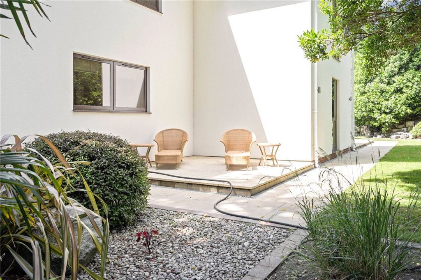
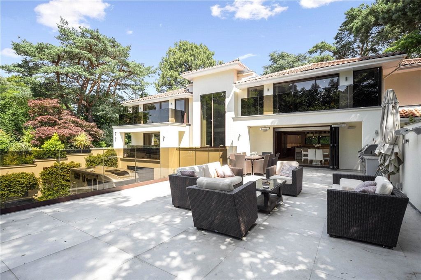
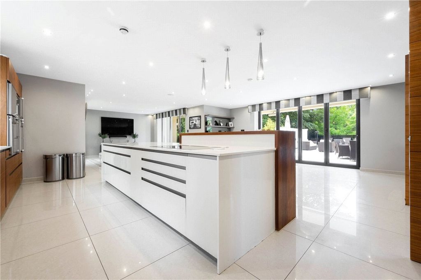
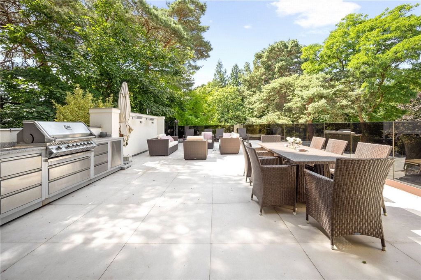
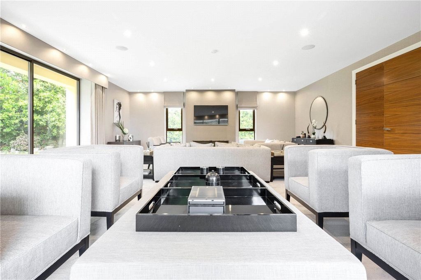
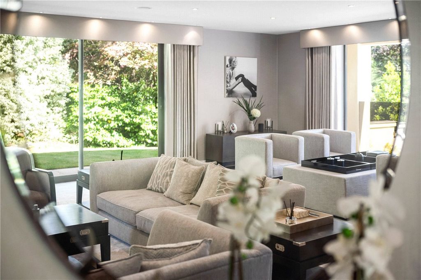
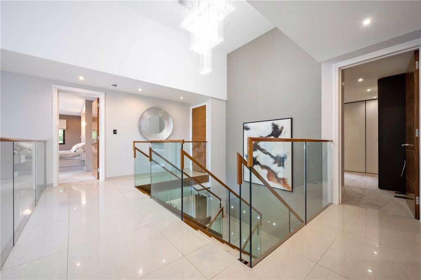
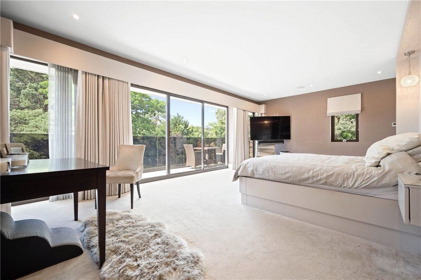
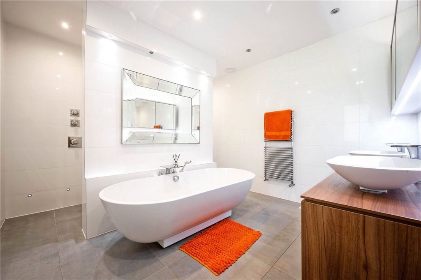
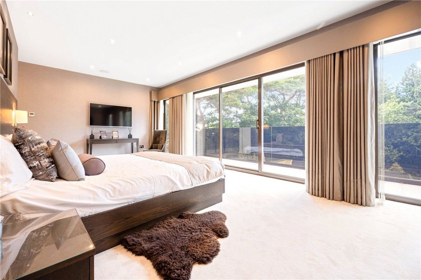
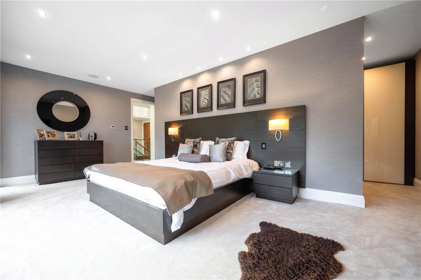
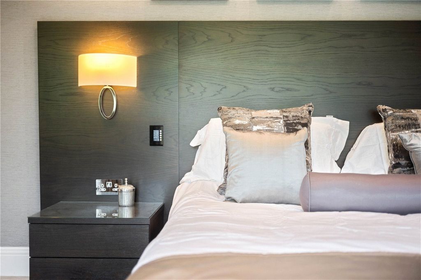
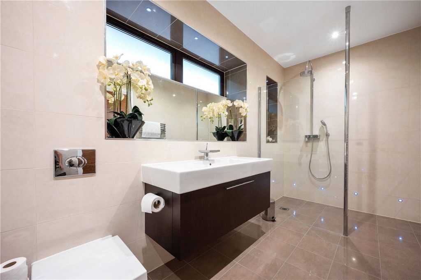
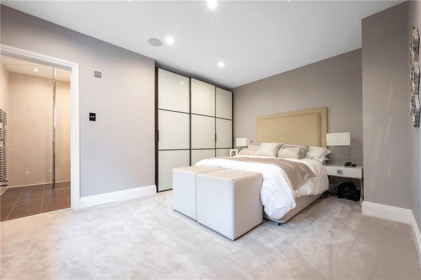
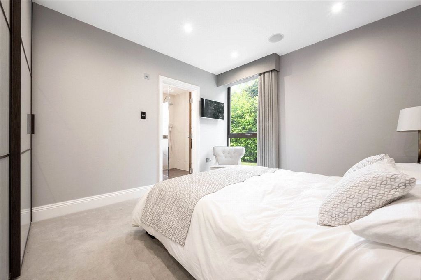
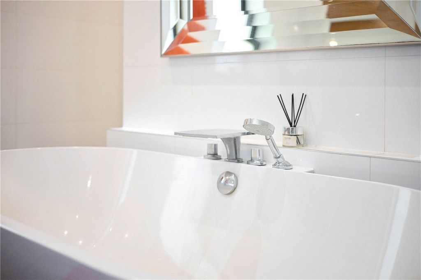
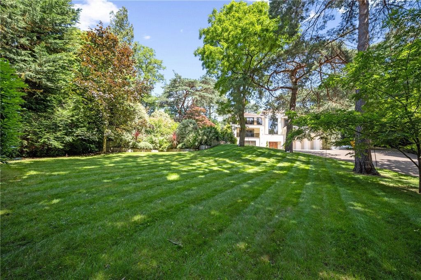
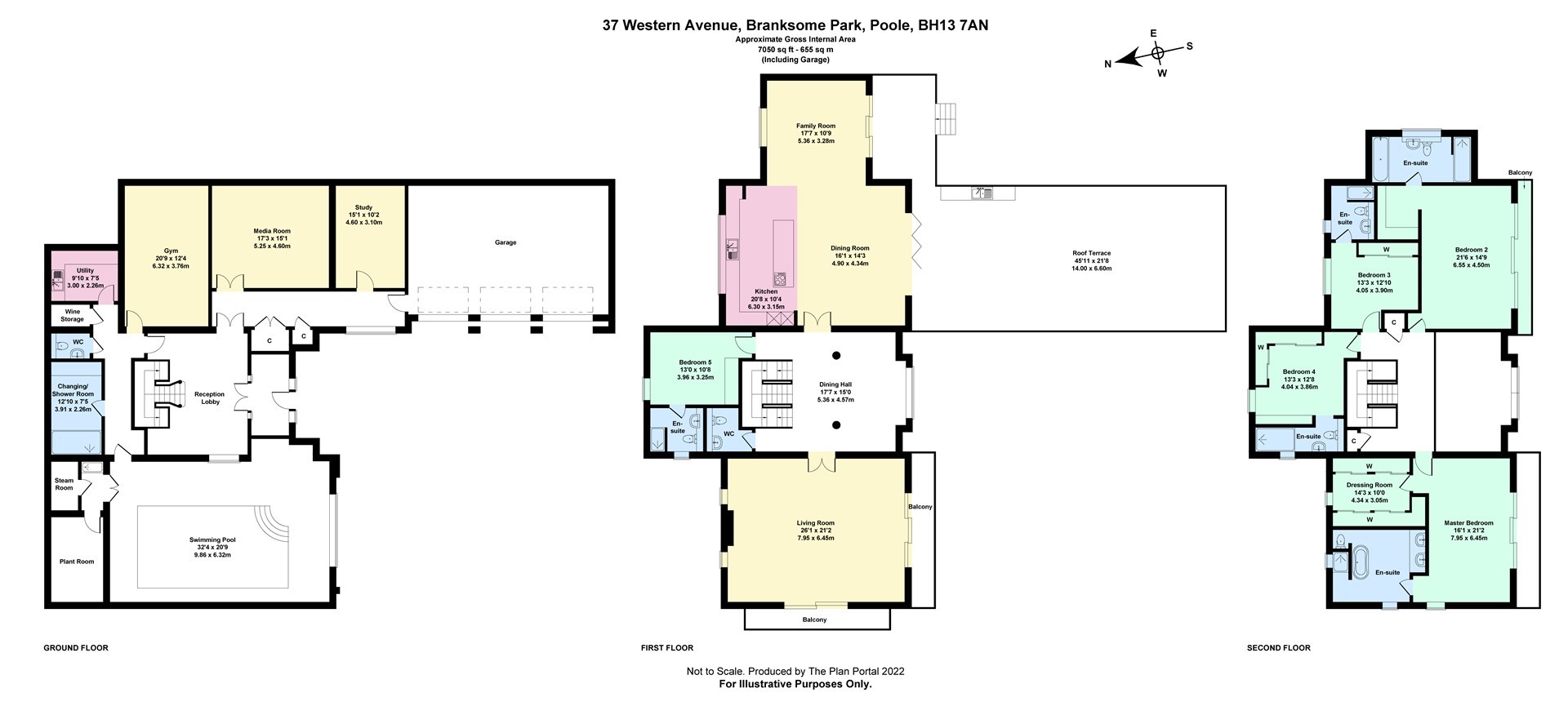
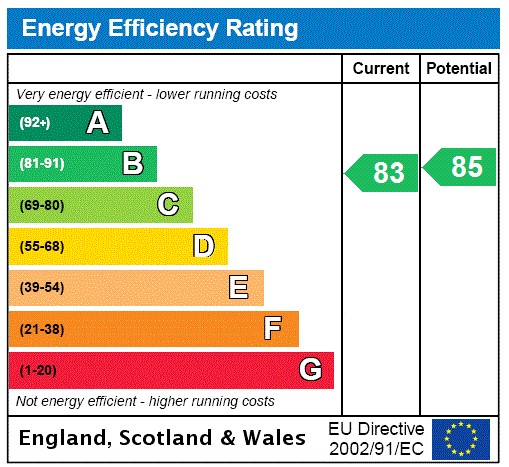
Externally, the grounds have been imaginatively landscaped in an oasis of tranquillity with privacy being found from all aspects of the zones created. The plot sits in circa 1 acre of grounds giving south facing direction, embracing its sunny setting with various terrace areas to enjoy. The main entrance is gated, with sweeping drive elevating up towards the main home with parking for 8 to 10 cars and access into the triple garage.About The LocationThe property resides in a suburb known as Branksome Park, which falls within a conservation area covering several hundred acres. It is an area renowned for its natural beauty with tree lined avenues, indigenous pines and rhododendrons. Undoubtedly one of the most exclusive enclaves in Dorset, it is known for its luxury houses set in spacious grounds with close proximity to both the award-winning sandy beaches, the largest natural harbour in the world, and within 20 miles, the outstanding natural beauty of the Jurassic coastline and New Forest.Sitting approximately midway between the town centres of Poole and Bournemouth it is ideally located to take full advantage of the areas renowned shopping and leisure facilities such as the blue flag beaches at Branksome Chine and the world famous Sandbanks Peninsula with access to Poole Harbour.Transport communications are excellent as both Bournemouth and Poole enjoy main line railway stations with services to Southampton and London. Bournemouth International Airport and Southampton Airport are also close by and there is a ferry terminus at Poole opposite the Quay with a daily service to Cherbourg in France and the Condor Sea Cat to the Channel Islands. Of all the roads in Branksome Park, Western Avenue is arguably the most prestigious and some of the area's most valuable properties have changed hands here in recent years.
Features:
- Terrace View more View less Design excepcional, 7000 pés quadrados de vida de luxo, suíte de lazer completa, fechado e seguro, situado em terrenos privados de cerca de 1 acre, com guarnição tripla e estacionamento para 8 a 10 carros. Visualizações agora disponíveisSobre a propriedade Esta casa tradicionalmente construída foi concluída em 2009 com extensas modificações feitas em 2020 com especificação exemplar e acabamentos concluídos. O projeto arquitetônico da propriedade abraça sua localização central no Branksome Park, com seu aspecto dominante fluindo por todo o seu acre de terrenos. O conceito de três andares dá uma sala de estar zoneada com uma impressionante suíte de lazer e quartos auxiliares e guaraging no piso térreo, sala de entretenimento e recepção sala de estar para o primeiro andar e amplos quartos suites para o andar superior. O vestíbulo de entrada é abordado por uma porta de entrada de grandes dimensões que dá acesso ao salão principal, de natureza contemporânea, atuando como um núcleo central para a casa. A suíte de lazer conta com piscina coberta aquecida com área de relaxamento, sauna a vapor de 7 lugares, vestiários e ducha e academia. Os quartos adicionais incluem sala de vinhos, despensa e sala de plantas. Separado da suíte de lazer, acesso a partir do salão principal, uma sala de cinema totalmente equipada equipada com uma tela de 9 pés 4K habilitada e sistema de som surround 5.1, escritório / estudo e acesso a uma garagem tripla. No primeiro andar, você encontrará uma abundância de salas de recepção, incluindo a cozinha principal em plano aberto, sala de estar com uma cozinha de luxo por 'Kitchen Elegance' equipada com uma gama completa de eletrodomésticos 'Gaggenau' de alta qualidade. O quarto é excelente para entreter com acesso a um extenso terraço que proporciona um soberbo espaço de entretenimento ao ar livre com uma excepcional cozinha exterior totalmente equipada. A área de estar adicional é zoneada à direita da cozinha, que dá acesso a um terraço adicional. O salão principal no primeiro andar foi projetado para ser um salão de jantar galerizado com impressionante cascata de queda sob medida com iluminação. As portas dão acesso a um suntuoso salão formal com lareira viva e acesso a dois terraços adicionais. Completando este andar está o quarto 5, com roupeiros embutidos e casa de banho privada e um quarto de hóspedes separado W.C. O piso superior oferece uma impressionante variedade de suítes de quarto, com o quarto principal, o epítome do luxo com um closet com unidades equipadas e uma suíte que possui lavatórios duplos, uma cabine de duche ao nível do chão, uma luxuosa banheira e W.C. O quarto principal também tem acesso privado ao seu próprio terraço. Os restantes quartos para este andar, quartos 2, 3 e 4, todos oferecem roupeiros embutidos e suites com o quarto principal de hóspedes 2, tendo o seu próprio terraço privado. Externamente, os terrenos foram imaginativamente paisagísticos em um oásis de tranquilidade, com privacidade sendo encontrada em todos os aspectos das zonas criadas. O terreno fica em cerca de 1 acre de terreno dando direção voltada para o sul, abraçando seu cenário ensolarado com várias áreas de terraço para desfrutar. A entrada principal é portada, com uma unidade de varredura que se eleva em direção à casa principal com estacionamento para 8 a 10 carros e acesso à garagem tripla.Sobre a localização A propriedade reside em um subúrbio conhecido como Branksome Park, que fica dentro de uma área de conservação que abrange várias centenas de hectares. É uma área conhecida por sua beleza natural com avenidas arborizadas, pinheiros indígenas e rododendros. Sem dúvida, um dos enclaves mais exclusivos de Dorset, é conhecido por suas casas de luxo situadas em terrenos espaçosos com proximidade com as praias de areia premiadas, o maior porto natural do mundo, e dentro de 20 milhas, a beleza natural excepcional da costa jurássica e New Forest. Situado aproximadamente a meio caminho entre os centros da cidade de Poole e Bournemouth, está idealmente localizado para tirar o máximo partido das áreas comerciais e de lazer de renome, como as praias de bandeira azul em Branksome Chine e a mundialmente famosa Península de Sandbanks, com acesso ao Porto de Poole. As comunicações de transporte são excelentes, pois Bournemouth e Poole desfrutam de estações ferroviárias de linha principal com serviços para Southampton e Londres. O Aeroporto Internacional de Bournemouth e o Aeroporto de Southampton também estão por perto e há um terminal de balsa em Poole, em frente ao Cais, com um serviço diário para Cherbourg, na França, e o Condor Sea Cat para as Ilhas do Canal. De todas as estradas em Branksome Park, Western Avenue é sem dúvida a mais prestigiada e algumas das propriedades mais valiosas da área mudaram de mãos aqui nos últimos anos.
Features:
- Terrace Exceptional design, 7000 sq ft of luxury living, full leisure suite, gated and secure, set in private grounds of circa 1 acre, with triple garaging and parking for 8 to 10 cars. Viewings now availableAbout The Property This traditionally built home was completed in 2009 with extensive modifications made in 2020 with exemplary specification and finishes completed. The architectural design of the property embraces its central Branksome Park location, with its commanding aspect flowing down across its acre of grounds. The three storey concept gives zoned living with an impressive leisure suite and ancillary rooms and garaging on the ground floor, entertaining and reception room living to the first floor and extensive bedrooms suites to the upper floor.The entrance vestibule is approached by an oversized front door which gives access into the main hall, contemporary in nature, acting as a central core to the home. The leisure suite compromises of a heated indoor swimming pool with relaxation area, 7 seater Steam room, Changing rooms and shower and Gymnasium. Additional rooms include wine room, utility room and plant room. Separate to the leisure suite, access from the main hall, a dedicated fully equipped cinema room fitted with a 9ft 4K enabled screen and 5.1 surround sound system, office / study and access into a triple garage.On the first floor, you will find an abundance of reception rooms including the main open plan kitchen living day room with a luxury kitchen by 'Kitchen Elegance' fitted with a full range of top quality 'Gaggenau' appliances. The room is great for entertaining with access to an extensive terrace which provides a superb alfresco entertaining space with an exceptional fully fitted outdoor kitchen. Additional living area is zoned to the right of the kitchen, which gives access to an additional terrace. The main hall on the first floor is designed to be a galleried dining hall with striking bespoke downfall cascade feature lighting. Doors give access to a sumptuous formal lounge with living flame fire and access out onto two additional terraces. Completing this floor is bedroom 5, with fitted wardrobes and ensuite and a separate guest W.C.The upper floor affords a stunning array of bedroom suites, with the principle bedroom, the very epitome of luxury with a walk in dressing room with fitted units and an ensuite that boasts twin hand basins, a walk-in shower, a luxurious bath, and concealed W.C. the principle bedroom also has private access to its own terrace. The remaining bedrooms for this floor, bedrooms 2, 3 & 4, all afford fitted wardrobes and ensuites with the main guest bedroom 2, having its own private terrace.
Externally, the grounds have been imaginatively landscaped in an oasis of tranquillity with privacy being found from all aspects of the zones created. The plot sits in circa 1 acre of grounds giving south facing direction, embracing its sunny setting with various terrace areas to enjoy. The main entrance is gated, with sweeping drive elevating up towards the main home with parking for 8 to 10 cars and access into the triple garage.About The LocationThe property resides in a suburb known as Branksome Park, which falls within a conservation area covering several hundred acres. It is an area renowned for its natural beauty with tree lined avenues, indigenous pines and rhododendrons. Undoubtedly one of the most exclusive enclaves in Dorset, it is known for its luxury houses set in spacious grounds with close proximity to both the award-winning sandy beaches, the largest natural harbour in the world, and within 20 miles, the outstanding natural beauty of the Jurassic coastline and New Forest.Sitting approximately midway between the town centres of Poole and Bournemouth it is ideally located to take full advantage of the areas renowned shopping and leisure facilities such as the blue flag beaches at Branksome Chine and the world famous Sandbanks Peninsula with access to Poole Harbour.Transport communications are excellent as both Bournemouth and Poole enjoy main line railway stations with services to Southampton and London. Bournemouth International Airport and Southampton Airport are also close by and there is a ferry terminus at Poole opposite the Quay with a daily service to Cherbourg in France and the Condor Sea Cat to the Channel Islands. Of all the roads in Branksome Park, Western Avenue is arguably the most prestigious and some of the area's most valuable properties have changed hands here in recent years.
Features:
- Terrace