USD 1,191,844
3 r
4 bd
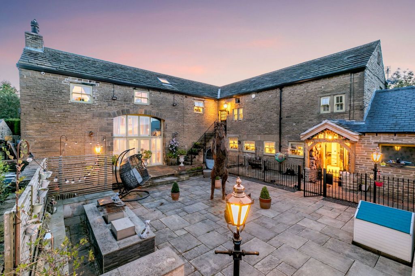

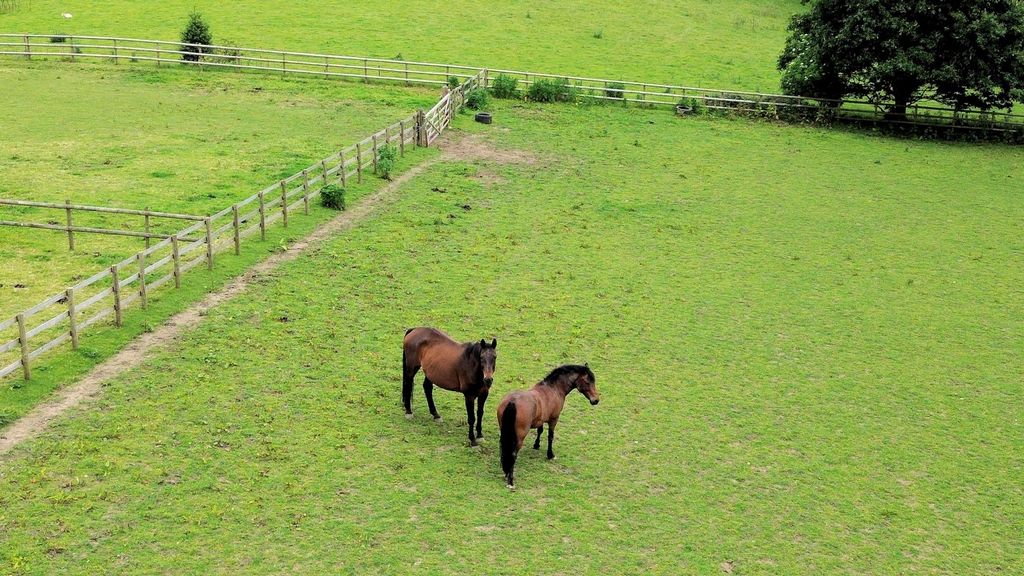
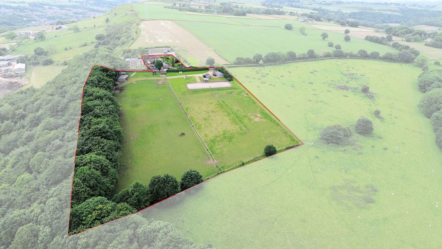
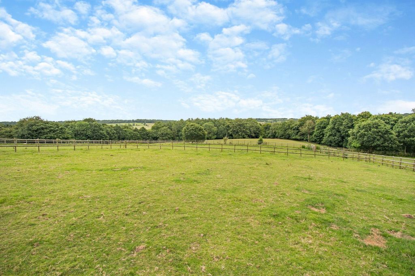
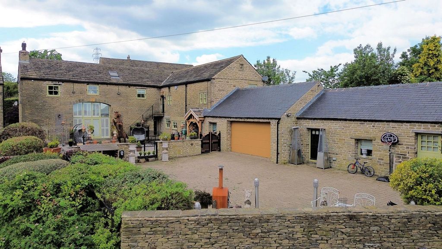

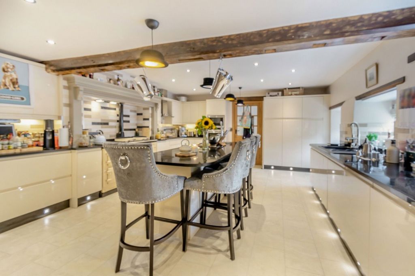
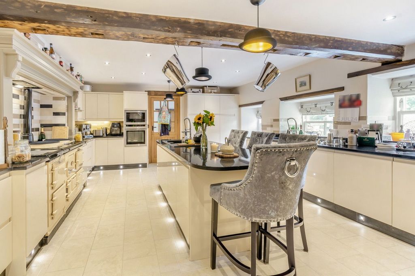
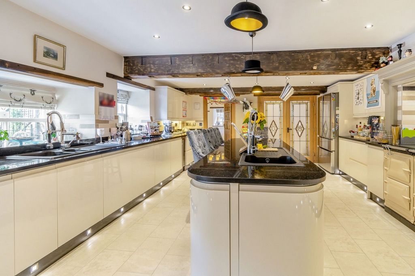

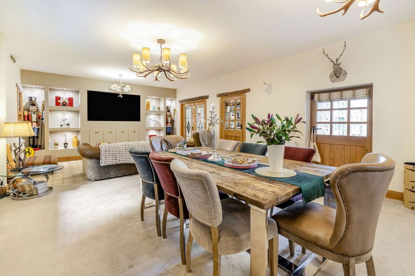
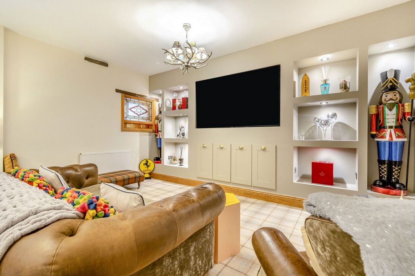

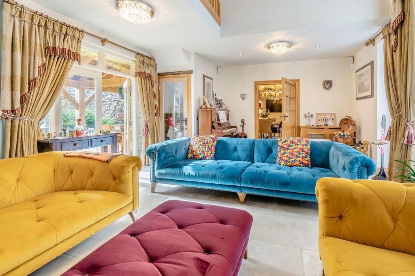

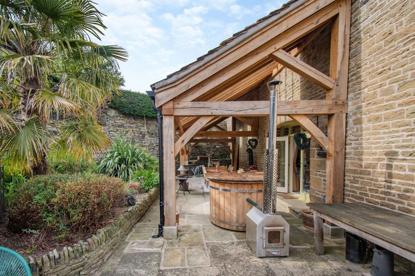
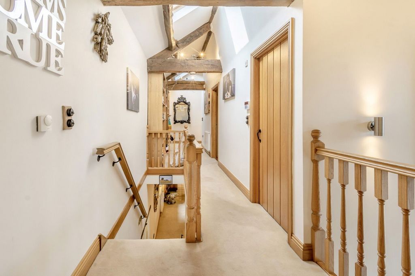

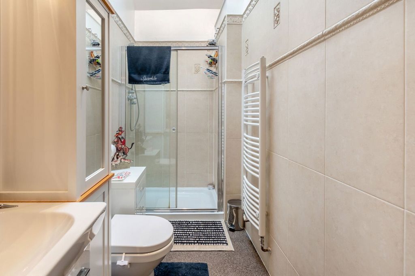
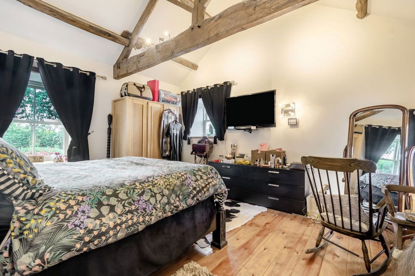
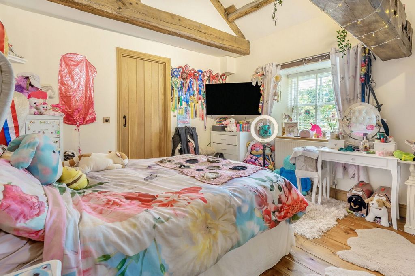


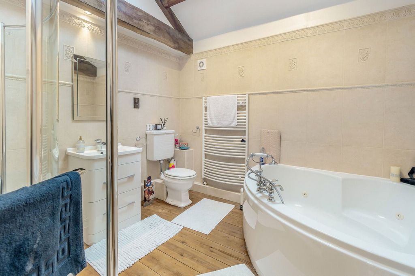
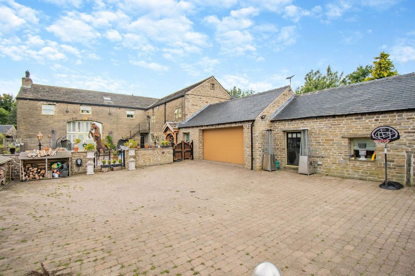
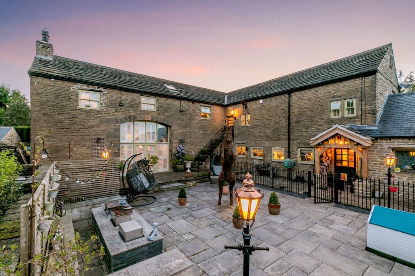
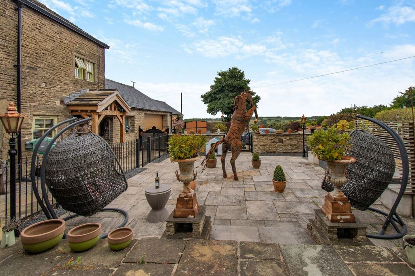
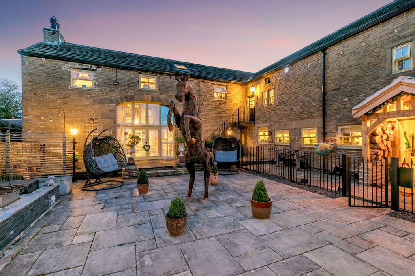
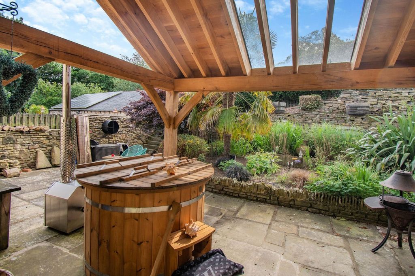



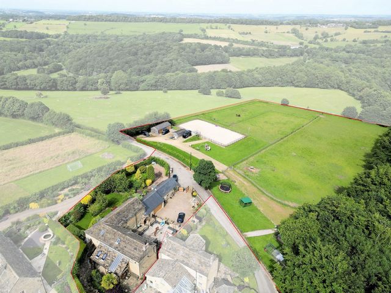

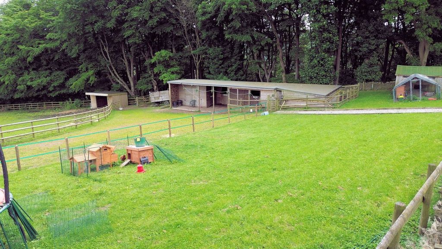
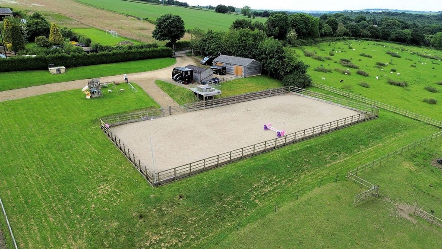
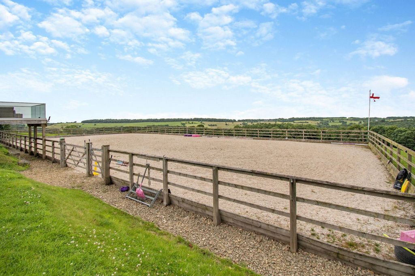
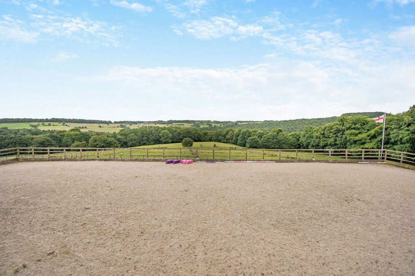




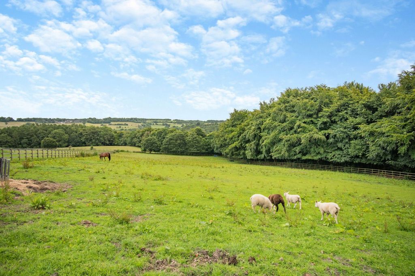
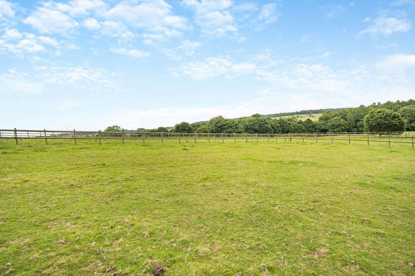

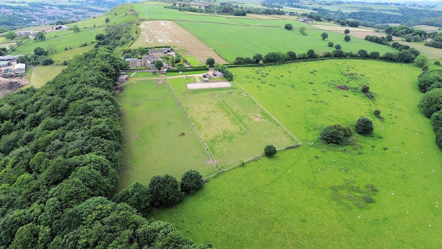

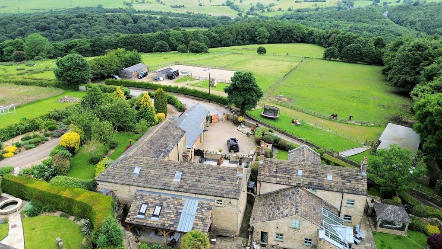

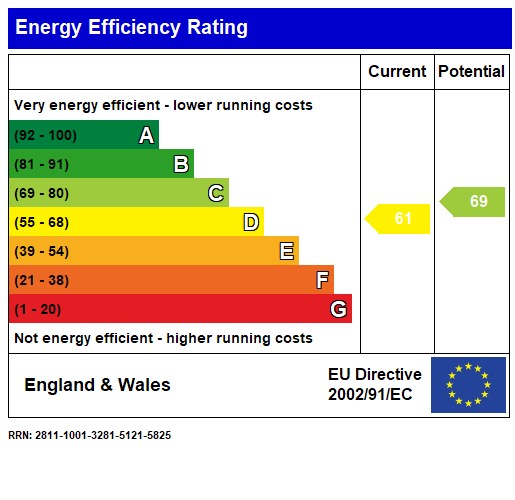
Centrally positioned to glorious open countryside resulting in amazing cross valley views and an idyllic outdoors lifestyle, located on the edge of a sought after village, only a short drive from the M1 motorway whilst being well served by local services including highly regarded schools.
The property has been sympathetically renovated with care taken to retain original period features, complemented by high quality fitments, offering spacious family accommodation, the ground floor incorporating a stunning kitchen, an open plan dining / sitting room, a lounge and garden room whilst the first floor enjoys four bedrooms, a home office and three bathrooms.
Ground Floor
An oak framed storm porch shelters the front stable style entrance door, which opens directly into the reception/utility, presenting furniture complimented by granite work surfaces, with an inset drainer and a mixer tap over. Access is gained into an attached double garage, a cloaks room presented with a modern two-piece suite and a further solid oak stable style entrance door opening directly into the kitchen.
The kitchen forms an impressive introduction to the home, with an original set of beams immediately on display, whilst sash windows overlook the front courtyard. The room enjoys a comprehensive range of bespoke furniture, with complimentary black granite work surfaces over with matching up-stands, a tiled splash back and an inset single drainer sink unit with a mixer tap over. A central island has a granite surface with an inset sink unit, extends over cupboards to form a breakfast bar, whilst a stunning cream coloured double Aga is set back into a feature chimney breast with a tiled splash back. A complement of appliances includes a Neff oven, with a matching Neff combination microwave oven over, a four-ring hob with an extraction unit, a dishwasher, a wine cooler and a Haier fridge freezer.
The adjoining dining / sitting room offers exceptional proportions, with two windows to the rear aspect and an external door opening to the courtyard. The dining area is open plan to a sitting area which has a bespoke media wall with shelving / display areas to either side with inset downlighting.
The lounge is a stunning room overlooked by a galleried landing, with full height windows to the courtyard forming part of the original barn arch. This room has a stone floor, French doors opening onto a rear terrace and a cupboard beneath the staircase which would make a wonderful wine cellar. The room has feature wood panelling, beam work to one wall forming a stunning fireplace which has an inset wood burning stove set on a stone hearth with an exposed Herringbone style brick back cloth.
First Floor
A galleried style landing overlooks the lounge, original beams and trusses are exposed into the apex of the building, whilst a frosted glass wall forms an occasional fifth bedroom and is currently used as a home office, has windows to front and rear aspects commanding stunning views, whilst original exposed beams are on display into the apex of the ceiling.
To the first floor there are four additional bedrooms, the principle offering exceptional accommodation with exposed floorboards, beams and trusses into the apex of the ceiling. The room enjoys a triple aspect position, with differing views over the gardens and a stunning outlook across the valley towards Wortley. En-suite facilities comprise a step-in double shower, with a low flush W.C and a wash hand basin with a vanity unit beneath.
To this section of the home there are two additional double rooms, with exposed floorboards, beam work on display into the apex of the ceiling and windows overlooking the rear garden. A ‘Jack and Jill’ en-suite is presented with a three-piece suite.
The fourth bedroom is currently used as a dressing room and has been fitted with bedroom furniture to four walls. The room has original beam work into the apex of the ceiling and a window commanding stunning views across the valley.
The family bathroom is presented with a four-piece suite, comprising a corner Jacuzzi bath, a wash hand basin with vanity drawers beneath, a step-in shower with a fixed glass screen and a low flush W.C. The room has three quarter tiling to the walls, exposed floorboards, exposed beams and trusses to the ceiling, and a Velus Skylight window.
Double Garage
The garage has power, lighting and an electronically operated up and over entrance door, a personal door opens into the boot room / utility.
Leisure Suite
A generous single storey building with windows to two aspects, with a part glazed door opening from the courtyard to an initial area which is currently used as a home bar, beyond which is an open plan seating/entertaining area.
Externally
The property is approached via a delightful tree-lined lane, which extends beyond open countryside before arriving at Holly Barn. Electronically operated gates open to a block paved courtyard, which provides off road parking for several vehicles and gains access to the garage. A raised flagged terrace offers an idyllic seating area taking full advantage of the views over the grounds and countryside beyond. A separate wall encloses an additional entertaining area to the immediate front aspect of the home being fully landscaped with an outdoor cooking/BBQ area, all set within a stone wall and wrought iron fenced boundary. To the immediate rear of the property is an enclosed terrace, with an Oak framed open barn offering an idyllic shelter which enjoys a West facing position.
Paddock Land
The property benefits from adjoining land extending to approximately five acres, accessed via electronically operated Wrought Iron gates, which opens to a courtyard/parking area, which gains access to a purpose-built barn, providing ideal storage for agricultural equipment or secure garaging for vehicles. The land is split into three separate paddocks, one of which is home to an open fronted shelter. There is an additional section enclosed for the stable block 4 stables and a store), with a turn out area and additional garden area. An arena is overlooked by a stunning viewing platform finished with all-weather decking and a glass surround, capturing fantastic views over the valley towards Wortley and beyond.
Additional Information
A Freehold property with mains water and electricity, oil fired central heating, (LPG powering the AGA) and drainage via a Klargester. The property is largely wired to CAT 5 specification. It should be noted the property has access over the long lane, this known as Holly Hall Lane and serves the property and the two immediate neighbours. The two immediate neighbours also being of a similar calibre. The lane is maintained to a high standard and is served by various passing places. The picturesque lane has various shrubbery and trees and boarders onto agricultural fields from Well Hill.
Directions
Leave the M1 at junction 35a and follow the signs for the A616 to Manchester. Exit the A616, follow the A629 towards Penistone before entering Wortley village and turn left onto Finkle Street Lane. Continue down the hill passing Pennine Equine Centre where the road becomes Forge Lane. Cross over the River Don and turn left onto Well Hill Road sign posted Green Moor. As the hill climbs turn left onto what is known as Holly Hall Lane and continue to the end. The property is on the right.
1967 & MISDESCRIPTION ACT 1991 - When instructed to market this property, every effort was made by visual inspection and from information supplied by the vendor to provide these details, which are for description purposes only. Certain information was not verified, and we advise that the details are checked to your personal satisfaction. In particular, none of the services or fittings and equipment have been tested, nor have any boundaries been confirmed with the registered deed plans. Fine & Country or any persons in their employment cannot give any representations of warranty whatsoever in relation to this property and we would ask prospective purchasers to bear this in mind when formulating their offer. We advise purchasers to have these areas checked by their own surveyor, solicitor and tradesman. Fine & Country accept no responsibility for errors or omissions. These particulars do not form the basis of any contract nor constitute any part of an offer of a contract.
View more View less An 18th century barn conversion occupying a little known rural position, commanding breathtaking rural views, set within grounds approaching 6 acres, including landscaped gardens and paddock land with stables, and an arena; a double garage, barn and leisure suite / home office.
Centrally positioned to glorious open countryside resulting in amazing cross valley views and an idyllic outdoors lifestyle, located on the edge of a sought after village, only a short drive from the M1 motorway whilst being well served by local services including highly regarded schools.
The property has been sympathetically renovated with care taken to retain original period features, complemented by high quality fitments, offering spacious family accommodation, the ground floor incorporating a stunning kitchen, an open plan dining / sitting room, a lounge and garden room whilst the first floor enjoys four bedrooms, a home office and three bathrooms.
Ground Floor
An oak framed storm porch shelters the front stable style entrance door, which opens directly into the reception/utility, presenting furniture complimented by granite work surfaces, with an inset drainer and a mixer tap over. Access is gained into an attached double garage, a cloaks room presented with a modern two-piece suite and a further solid oak stable style entrance door opening directly into the kitchen.
The kitchen forms an impressive introduction to the home, with an original set of beams immediately on display, whilst sash windows overlook the front courtyard. The room enjoys a comprehensive range of bespoke furniture, with complimentary black granite work surfaces over with matching up-stands, a tiled splash back and an inset single drainer sink unit with a mixer tap over. A central island has a granite surface with an inset sink unit, extends over cupboards to form a breakfast bar, whilst a stunning cream coloured double Aga is set back into a feature chimney breast with a tiled splash back. A complement of appliances includes a Neff oven, with a matching Neff combination microwave oven over, a four-ring hob with an extraction unit, a dishwasher, a wine cooler and a Haier fridge freezer.
The adjoining dining / sitting room offers exceptional proportions, with two windows to the rear aspect and an external door opening to the courtyard. The dining area is open plan to a sitting area which has a bespoke media wall with shelving / display areas to either side with inset downlighting.
The lounge is a stunning room overlooked by a galleried landing, with full height windows to the courtyard forming part of the original barn arch. This room has a stone floor, French doors opening onto a rear terrace and a cupboard beneath the staircase which would make a wonderful wine cellar. The room has feature wood panelling, beam work to one wall forming a stunning fireplace which has an inset wood burning stove set on a stone hearth with an exposed Herringbone style brick back cloth.
First Floor
A galleried style landing overlooks the lounge, original beams and trusses are exposed into the apex of the building, whilst a frosted glass wall forms an occasional fifth bedroom and is currently used as a home office, has windows to front and rear aspects commanding stunning views, whilst original exposed beams are on display into the apex of the ceiling.
To the first floor there are four additional bedrooms, the principle offering exceptional accommodation with exposed floorboards, beams and trusses into the apex of the ceiling. The room enjoys a triple aspect position, with differing views over the gardens and a stunning outlook across the valley towards Wortley. En-suite facilities comprise a step-in double shower, with a low flush W.C and a wash hand basin with a vanity unit beneath.
To this section of the home there are two additional double rooms, with exposed floorboards, beam work on display into the apex of the ceiling and windows overlooking the rear garden. A ‘Jack and Jill’ en-suite is presented with a three-piece suite.
The fourth bedroom is currently used as a dressing room and has been fitted with bedroom furniture to four walls. The room has original beam work into the apex of the ceiling and a window commanding stunning views across the valley.
The family bathroom is presented with a four-piece suite, comprising a corner Jacuzzi bath, a wash hand basin with vanity drawers beneath, a step-in shower with a fixed glass screen and a low flush W.C. The room has three quarter tiling to the walls, exposed floorboards, exposed beams and trusses to the ceiling, and a Velus Skylight window.
Double Garage
The garage has power, lighting and an electronically operated up and over entrance door, a personal door opens into the boot room / utility.
Leisure Suite
A generous single storey building with windows to two aspects, with a part glazed door opening from the courtyard to an initial area which is currently used as a home bar, beyond which is an open plan seating/entertaining area.
Externally
The property is approached via a delightful tree-lined lane, which extends beyond open countryside before arriving at Holly Barn. Electronically operated gates open to a block paved courtyard, which provides off road parking for several vehicles and gains access to the garage. A raised flagged terrace offers an idyllic seating area taking full advantage of the views over the grounds and countryside beyond. A separate wall encloses an additional entertaining area to the immediate front aspect of the home being fully landscaped with an outdoor cooking/BBQ area, all set within a stone wall and wrought iron fenced boundary. To the immediate rear of the property is an enclosed terrace, with an Oak framed open barn offering an idyllic shelter which enjoys a West facing position.
Paddock Land
The property benefits from adjoining land extending to approximately five acres, accessed via electronically operated Wrought Iron gates, which opens to a courtyard/parking area, which gains access to a purpose-built barn, providing ideal storage for agricultural equipment or secure garaging for vehicles. The land is split into three separate paddocks, one of which is home to an open fronted shelter. There is an additional section enclosed for the stable block 4 stables and a store), with a turn out area and additional garden area. An arena is overlooked by a stunning viewing platform finished with all-weather decking and a glass surround, capturing fantastic views over the valley towards Wortley and beyond.
Additional Information
A Freehold property with mains water and electricity, oil fired central heating, (LPG powering the AGA) and drainage via a Klargester. The property is largely wired to CAT 5 specification. It should be noted the property has access over the long lane, this known as Holly Hall Lane and serves the property and the two immediate neighbours. The two immediate neighbours also being of a similar calibre. The lane is maintained to a high standard and is served by various passing places. The picturesque lane has various shrubbery and trees and boarders onto agricultural fields from Well Hill.
Directions
Leave the M1 at junction 35a and follow the signs for the A616 to Manchester. Exit the A616, follow the A629 towards Penistone before entering Wortley village and turn left onto Finkle Street Lane. Continue down the hill passing Pennine Equine Centre where the road becomes Forge Lane. Cross over the River Don and turn left onto Well Hill Road sign posted Green Moor. As the hill climbs turn left onto what is known as Holly Hall Lane and continue to the end. The property is on the right.
1967 & MISDESCRIPTION ACT 1991 - When instructed to market this property, every effort was made by visual inspection and from information supplied by the vendor to provide these details, which are for description purposes only. Certain information was not verified, and we advise that the details are checked to your personal satisfaction. In particular, none of the services or fittings and equipment have been tested, nor have any boundaries been confirmed with the registered deed plans. Fine & Country or any persons in their employment cannot give any representations of warranty whatsoever in relation to this property and we would ask prospective purchasers to bear this in mind when formulating their offer. We advise purchasers to have these areas checked by their own surveyor, solicitor and tradesman. Fine & Country accept no responsibility for errors or omissions. These particulars do not form the basis of any contract nor constitute any part of an offer of a contract.
Prestavba stodoly z 18. storočia zaberajúca málo známu vidiecku polohu, poskytujúca úchvatné vidiecke výhľady, umiestnená na pozemkoch s rozlohou takmer 6 akrov, vrátane upravených záhrad a výbehov so stajňami a arénou; Dvojitá garáž, stodola a rekreačný apartmán / domáca kancelária.
Centrálne umiestnený v nádhernej otvorenej krajine, čo má za následok úžasný výhľad na údolie a idylický životný štýl v prírode, sa nachádza na okraji vyhľadávanej dediny, len kúsok od diaľnice M1, pričom je dobre obsluhovaný miestnymi službami vrátane vysoko uznávaných škôl.
Nehnuteľnosť bola sympaticky zrekonštruovaná s dôrazom na zachovanie pôvodných dobových prvkov, doplnená vysoko kvalitným vybavením, ktoré ponúka priestranné rodinné ubytovanie, prízemie zahŕňa úžasnú kuchyňu, otvorenú jedáleň / obývaciu izbu, obývaciu miestnosť a záhradnú izbu, zatiaľ čo prvé poschodie má štyri spálne, domácu pracovňu a tri kúpeľne.
Prízemie
Dubová veranda s búrkovým rámom zakrýva vchodové dvere v štýle prednej stajne, ktoré sa otvárajú priamo do recepcie/inžinierskych sietí, a predstavujú nábytok doplnený žulovými pracovnými plochami so zabudovaným odkvapkávačom a batériou. Prístup je získaný do pripojenej dvojgaráže, šatne s moderným dvojdielnym apartmánom a ďalšími vchodovými dverami v štýle masívnej dubovej stajne, ktoré sa otvárajú priamo do kuchyne.
Kuchyňa tvorí pôsobivý úvod do domu, s originálnou sadou trámov, ktoré sú okamžite vystavené, zatiaľ čo krídlové okná majú výhľad na predné nádvorie. Miestnosť má komplexný sortiment nábytku na mieru s bezplatnými pracovnými plochami z čiernej žuly so zodpovedajúcimi stojanmi, kachľovým zadným dielom a vloženou drezovou jednotkou s jedným odkvapkávacím drezom s batériou. Centrálny ostrov má žulový povrch so zabudovaným drezom, ktorý sa rozprestiera nad skrinkami a vytvára raňajkový bar, zatiaľ čo ohromujúca krémová dvojitá Aga je zasadená späť do komínového prsia s kachľovým chrbtom. Medzi spotrebiče patrí rúra Neff so zodpovedajúcou kombinovanou mikrovlnnou rúrou Neff, varná doska so štyrmi krúžkami s odsávacou jednotkou, umývačka riadu, chladnička na víno a chladnička s mrazničkou Haier.
Priľahlá jedáleň / obývacia izba ponúka výnimočné proporcie s dvoma oknami do zadnej strany a vonkajšími dverami otvárajúcimi sa do dvora. Jedálenský kút je otvorený na posedenie, ktoré má na mieru vyrobenú mediálnu stenu s policami / výstavnými plochami na oboch stranách so zabudovaným stropným osvetlením.
Salónik je ohromujúca miestnosť s výhľadom na galériové podesty s oknami v plnej výške na nádvorie, ktoré tvoria súčasť pôvodného oblúka stodoly. Táto izba má kamennú podlahu, francúzske dvere otvárajúce sa na zadnú terasu a skriňu pod schodiskom, ktorá by vytvorila nádhernú vínnu pivnicu. Izba má drevené obloženie, trámové práce na jednej stene, ktoré tvoria ohromujúci krb, ktorý má vloženú pec na drevo umiestnenú na kamennom ohnisku s odhalenou tehlovou zadnou látkou v štýle rybej kosti.
Prízemie
Na vrchole budovy je odhalené pôvodné trámy a krovy, zatiaľ čo stena z matného skla tvorí príležitostnú piatu spálňu a v súčasnosti sa používa ako domáca kancelária, má okná vpredu a vzadu s úžasným výhľadom, zatiaľ čo pôvodné odhalené trámy sú vystavené na vrchole stropu.
Na prvom poschodí sú ďalšie štyri spálne, ktoré ponúkajú výnimočné ubytovanie s odhalenými podlahovými doskami, trámami a krovmi do vrcholu stropu. Izba má trojitú polohu s rôznym výhľadom na záhrady a úžasným výhľadom na údolie smerom k Wortley. Vlastné sociálne zariadenie zahŕňa dvojitú sprchu so zásuvkou s nízkym splachovaním a umývadlo s umývadlom pod ňou.
V tejto časti domu sú ďalšie dve dvojlôžkové izby s odhalenými podlahovými doskami, trámovými prácami vystavenými na vrchole stropu a oknami s výhľadom na zadnú záhradu. Vlastná kúpeľňa "Jack a Jill" je prezentovaná s trojdielnou suitou.
Štvrtá spálňa sa v súčasnosti využíva ako šatňa a je vybavená spálňovým nábytkom do štyroch stien. Miestnosť má pôvodné trámové práce do vrcholu stropu a okno s úžasným výhľadom na údolie.
Rodinná kúpeľňa je vybavená štvordielnym apartmánom, ktorý pozostáva z rohovej vírivky, umývadla so zásuvkami pod umývadlom, sprchovacieho kúta s pevnou sklenenou zástenou a nízkeho splachovacieho WC. Miestnosť má trojštvrťové obklady k stenám, odhalené podlahové dosky, odhalené trámy a krovy až k stropu a okno Velus Skylight.
Dvojgaráž
Garáž má napájanie, osvetlenie a elektronicky ovládané horné a nadmorské vchodové dvere, osobné dvere sa otvárajú do batožinového priestoru / inžinierskych sietí.
Apartmán pre voľný čas
Veľkorysá jednopodlažná budova s oknami do dvoch aspektov, s čiastočne presklenými dverami otvárajúcimi sa z nádvoria do počiatočnej oblasti, ktorá sa v súčasnosti využíva ako domáci bar, za ktorým je otvorený priestor na sedenie/zábavu.
Navonok
K nehnuteľnosti sa dostanete nádhernou ulicou lemovanou stromami, ktorá presahuje otvorenú krajinu pred príchodom do Holly Barn. Elektronicky ovládané brány sa otvárajú do blokového vydláždeného dvora, ktorý poskytuje parkovanie v teréne pre niekoľko vozidiel a získava prístup do garáže. Vyvýšená terasa s vlajkami ponúka idylické posedenie, ktoré naplno využíva výhľad na pozemok a krajinu za ním. Samostatná stena uzatvára ďalší zábavný priestor k bezprostrednej prednej časti domu, ktorá je plne upravená s vonkajším priestorom na varenie / grilovanie, všetko zasadené do kamennej steny a oplotenej hranice z tepaného železa. V bezprostrednej zadnej časti nehnuteľnosti je uzavretá terasa s otvorenou stodolou s dubovým rámom, ktorá ponúka idylický prístrešok, ktorý má polohu orientovanú na západ.
Paddock Land
Nehnuteľnosť ťaží z priľahlého pozemku rozprestierajúceho sa na približne päť akrov, prístupných cez elektronicky ovládané brány Wrought Iron, ktoré sa otvárajú na nádvorie/parkovisko, ktoré získa prístup do účelovej stodoly, ktorá poskytuje ideálne skladovanie poľnohospodárskej techniky alebo bezpečné garážovanie pre vozidlá. Pozemok je rozdelený na tri samostatné výbehy, z ktorých jeden je domovom otvoreného prístrešku. K dispozícii je ďalšia časť uzavretá pre stabilný blok, 4 stajne a sklad), s výjazdnou plochou a ďalšou záhradnou plochou. Arénu má výhľad na úžasnú vyhliadkovú plošinu zakončenú terasou za každého počasia a skleneným rámom, ktorá zachytáva fantastický výhľad na údolie smerom na Wortley a ďalej.
Ďalšie informácie
Nehnuteľnosť Freehold s vodovodom a elektrinou, ústredným kúrením na olej (LPG napája AGA) a kanalizáciou cez Klargester. Nehnuteľnosť je z veľkej časti prepojená so špecifikáciou CAT 5. Je potrebné poznamenať, že nehnuteľnosť má prístup cez dlhý pruh, ktorý je známy ako Holly Hall Lane a slúži nehnuteľnosti a dvom bezprostredným susedom. Dvaja bezprostrední susedia sú tiež podobného kalibru. Jazdný pruh je udržiavaný vo vysokom štandarde a obsluhujú ho rôzne miesta na prejazd. Malebná ulička má rôzne kríky a stromy a hranice na poľnohospodárske polia z Well Hill.
Navigačné pokyny
Opustite M1 na križovatke 35a a sledujte značenie na A616 do Manchestru. Zíďte z A616, choďte po A629 smerom na Penistone a potom vstúpte do dediny Wortley a odbočte doľava na Finkle Street Lane. Pokračujte dole kopcom okolo Pennine Equine Centre, kde sa cesta stáva Forge Lane. Prejdite cez rieku Don a odbočte doľava na značku Well Hill Road s nápisom Green Moor. Pri stúpaní do kopca odbočte doľava na to, čo je známe ako Holly Hall Lane a pokračujte až do konca. Nehnuteľnosť je vpravo.
1967 a zákon o nesprávnom popise z roku 1991 - Keď sme dostali pokyn na predaj tejto nehnuteľnosti, vynaložili sme maximálne úsilie vizuálnou kontrolou a informáciami poskytnutými predávajúcim na poskytnutie týchto podrobností, ktoré slúžia len na účely popisu. Niektoré informácie neboli overené a odporúčame vám skontrolovať údaje k vašej osobnej spokojnosti. Najmä nebola testovaná žiadna zo služieb alebo príslušenstva a zariadení, ani neboli potvrdené žiadne hranice v registrovaných plánoch listiny. Spoločnosť Fine & Country ani žiadne osoby v ich zamestnaní nemôžu poskytnúť žiadne vyhlásenia o záruke v súvislosti s touto nehnuteľnosťou a žiadame potenciálnych kupujúcich, aby to mali na pamäti pri formulovaní svojej ponuky. Kupujúcim odporúčame, aby si tieto oblasti nechali skontrolovať vlastným geodetom, právnikom a živnostníkom. Spoločnosť Fine & Country nenesie žiadnu zodpovednosť za chyby alebo opomenutia. Tieto údaje netvoria základ žiadnej zmluvy ani netvoria žiadnu súčasť ponuky zmluvy.