USD 1,066,387
3 bd
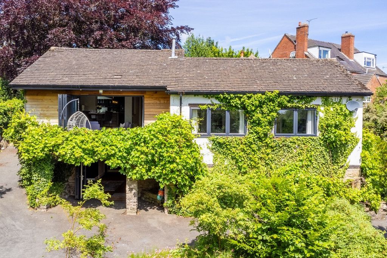
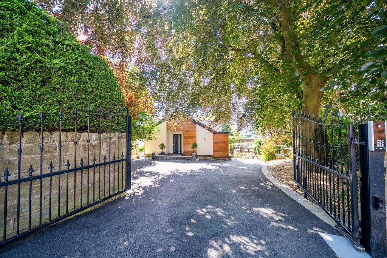
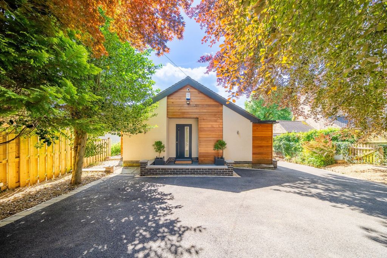
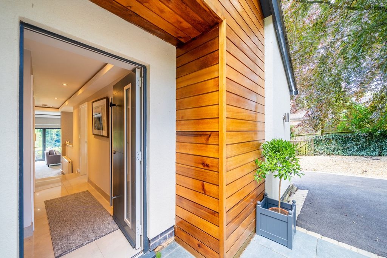
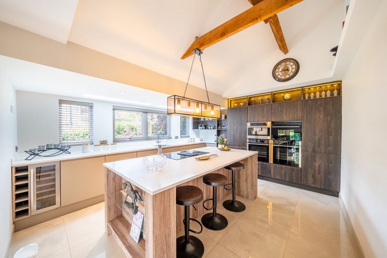
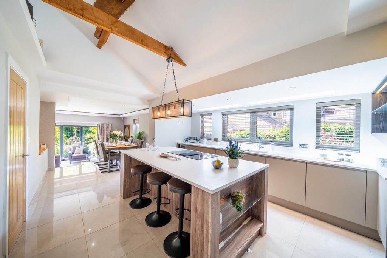
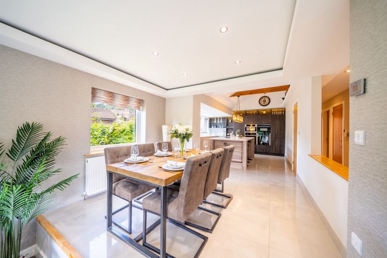
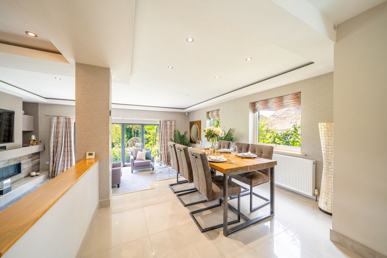
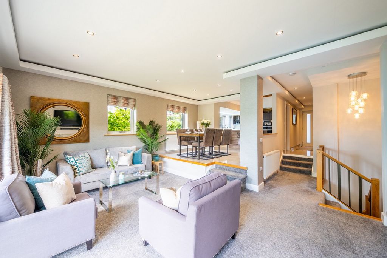
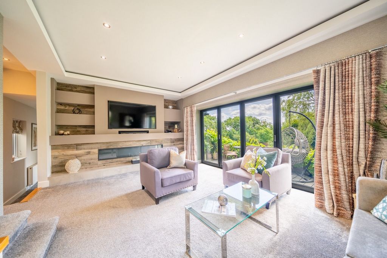
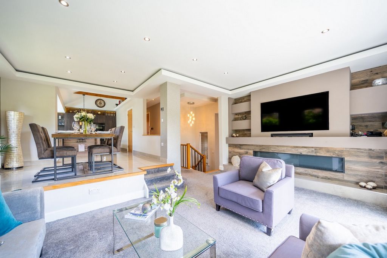
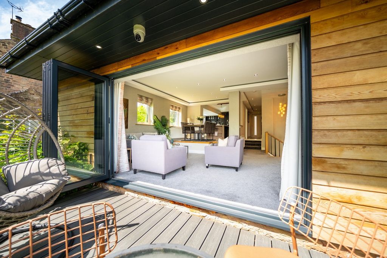
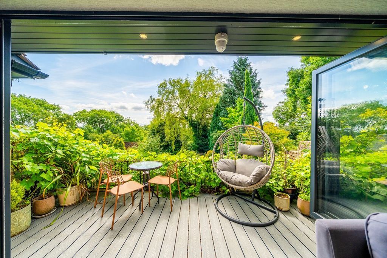
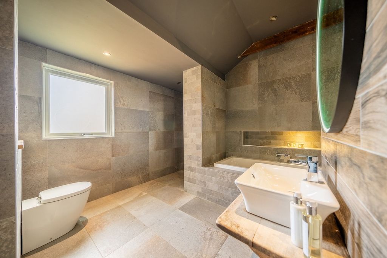
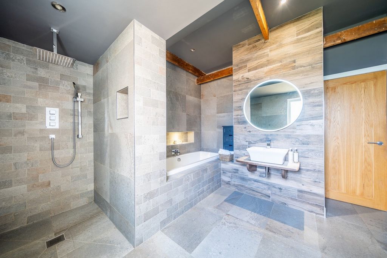
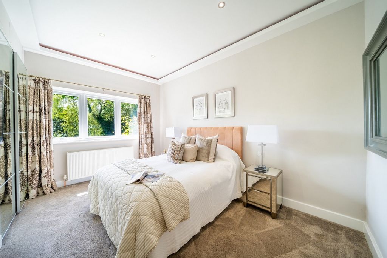
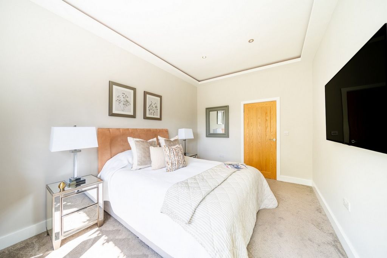
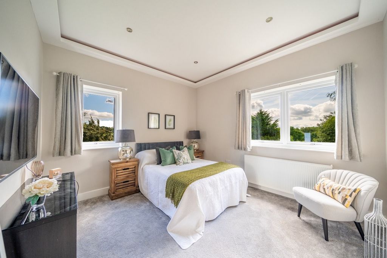

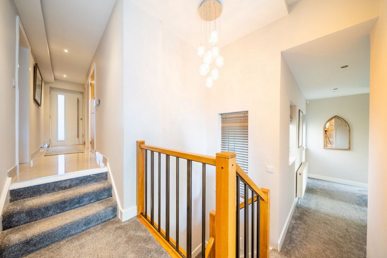
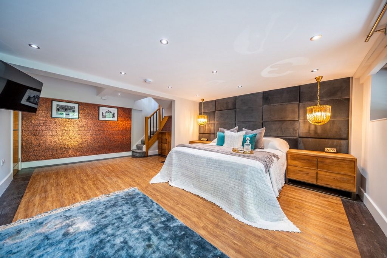
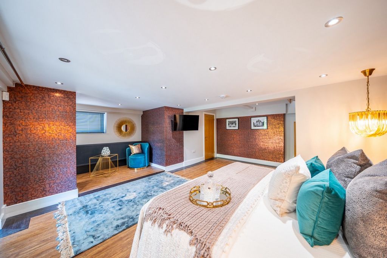
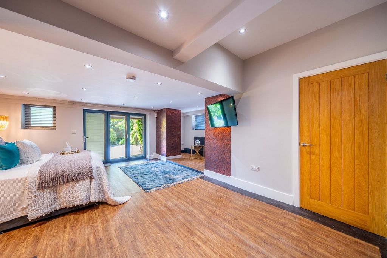
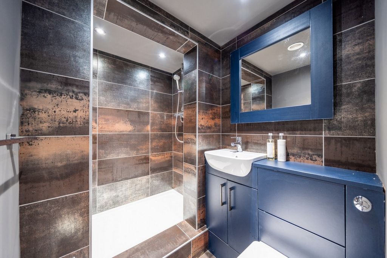
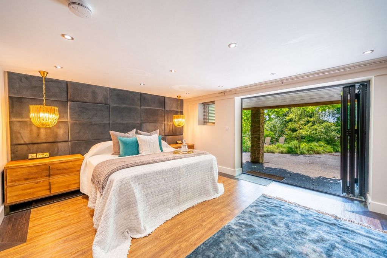
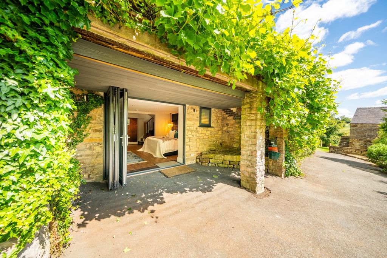
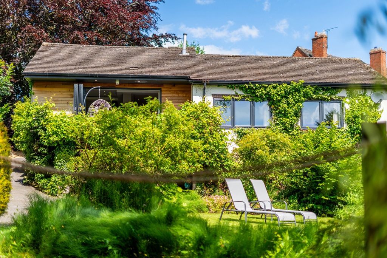
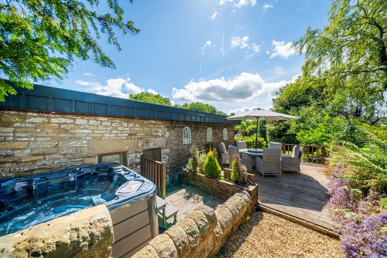
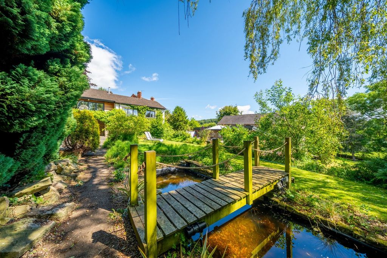
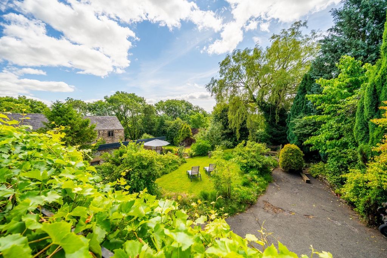
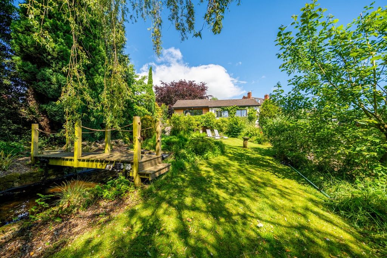
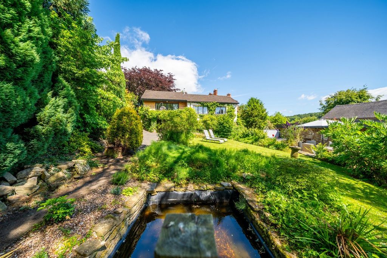
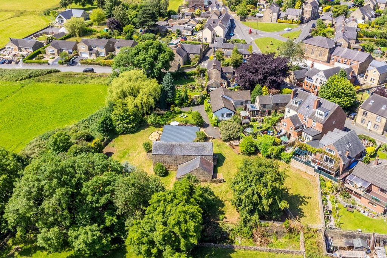
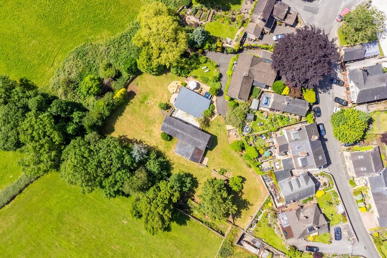
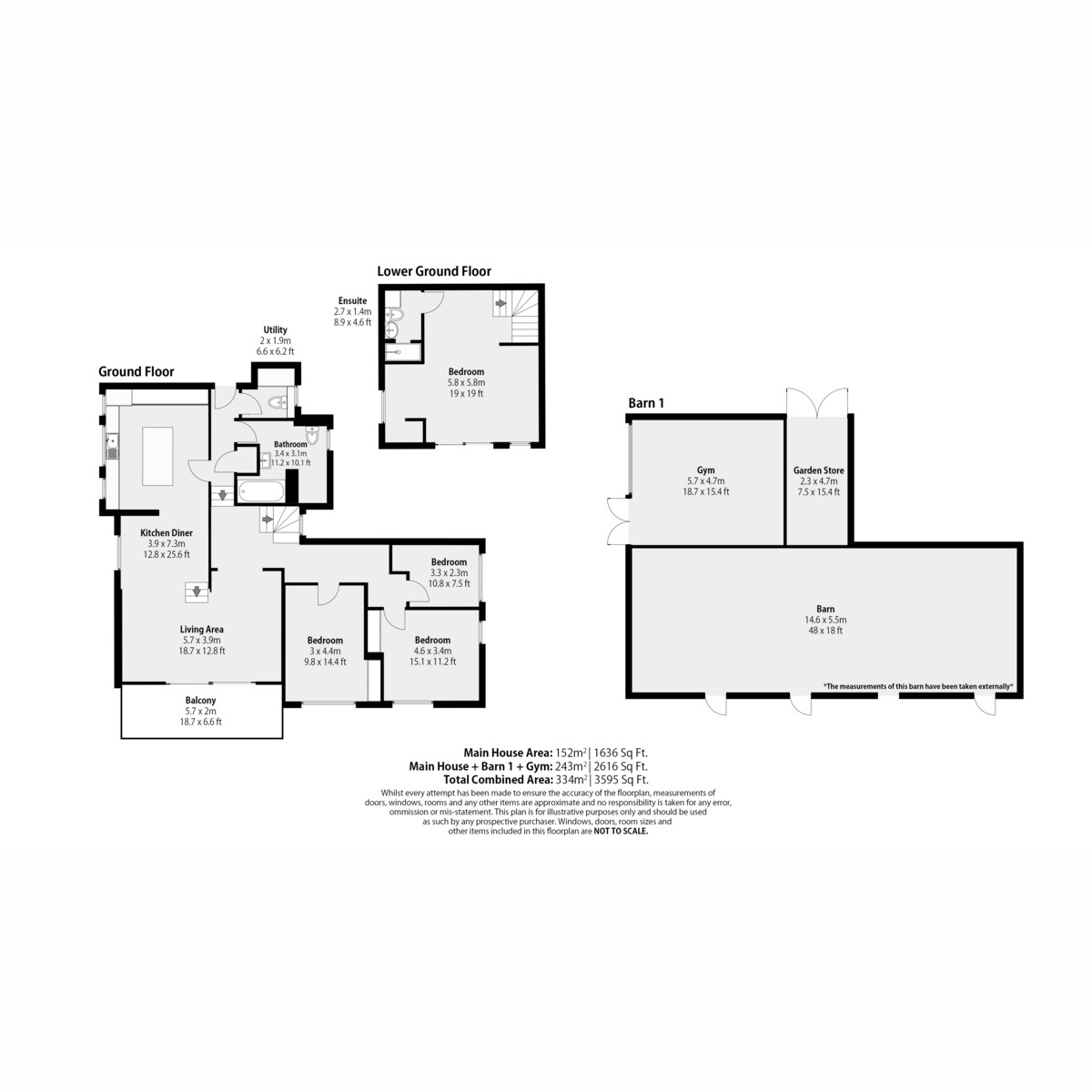
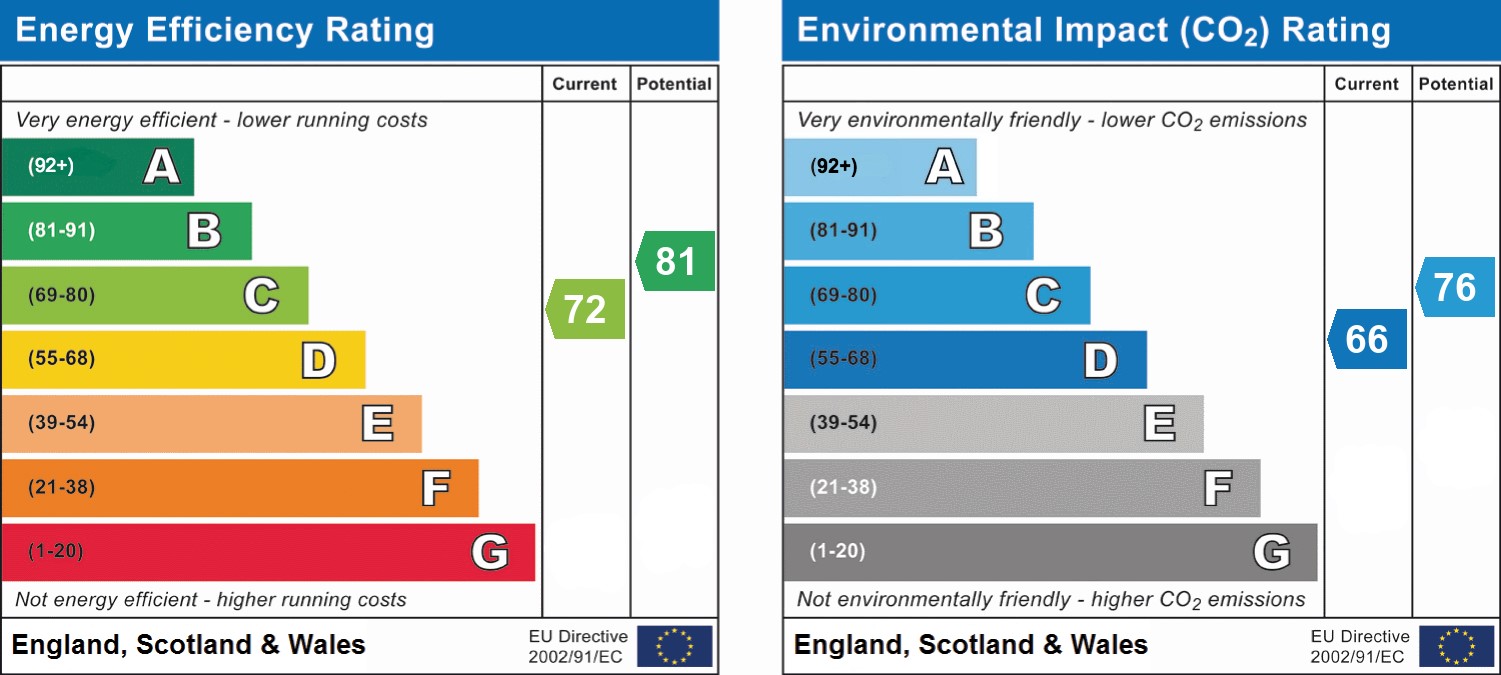
The property is accessed via wrought iron electric gates that lead to a large parking area and the entrance to the property. The entrance hall opens out into the magnificent modern and contemporary open plan living accommodation. The bespoke modern kitchen has a central island with induction hob and downdraft extractor, quartz worksurfaces, porcelain tiled flooring, accent lighting, exposed beamed high ceiling and skylights. The kitchen is fitted with a comprehensive range of integrated appliances including a double oven, coffee maker, microwave, dishwasher, wine cooler, fridge and freezer.The bright and spacious dining area sits at the centre of the entertaining living space and overlooks the living room that boasts a contemporary recessed fireplace with tiled surround and the entertainment wall with recessed TV and sound bar. Leading off the living room are bi-fold doors that open out onto a balcony area with composite decking from which you can't help but admire the grounds and surrounding countryside.Off the main entrance hall is a guest cloaks/WC which has ample additional built-in storage.The main bathroom is fitted with a modern full four piece suite including a deep bath and walk-in rain shower, fully tiled with lots of mood lighting giving the room a boutique hotel feel.The ground floor of the property also boast three good size double bedrooms of which two have built in wardrobes allowing additional living space. Lower Ground Floor
Located on the lower ground floor is an impressive master suite with seating areas, karndean flooring and bi-fold doors opening directly out onto the rear garden. The luxury en-suite shower room is mainly tiled with a large walk shower and storage space.The property is set back from the road behind electric wrought-iron double gates and a high stone wall offering plenty of privacy. There is ample parking for several vehicles and access to the rear along the side of the property.The gardens at Braystones are beautifully landscaped with well kept lawns, a large ornamental pond and bridge over, all set to a back drop of spectacular rolling Derbyshire countryside and mature trees. The is also a large decking area with hot tub set to the side. Tenure: Freehold | EPC Rated: C | Tax Band: ENote: Outbuildings and additional land available by separate negotiation. For more information, please contact Greg Perrins at Fine & Country Derbyshire View more View less Ground Floor
The property is accessed via wrought iron electric gates that lead to a large parking area and the entrance to the property. The entrance hall opens out into the magnificent modern and contemporary open plan living accommodation. The bespoke modern kitchen has a central island with induction hob and downdraft extractor, quartz worksurfaces, porcelain tiled flooring, accent lighting, exposed beamed high ceiling and skylights. The kitchen is fitted with a comprehensive range of integrated appliances including a double oven, coffee maker, microwave, dishwasher, wine cooler, fridge and freezer.The bright and spacious dining area sits at the centre of the entertaining living space and overlooks the living room that boasts a contemporary recessed fireplace with tiled surround and the entertainment wall with recessed TV and sound bar. Leading off the living room are bi-fold doors that open out onto a balcony area with composite decking from which you can't help but admire the grounds and surrounding countryside.Off the main entrance hall is a guest cloaks/WC which has ample additional built-in storage.The main bathroom is fitted with a modern full four piece suite including a deep bath and walk-in rain shower, fully tiled with lots of mood lighting giving the room a boutique hotel feel.The ground floor of the property also boast three good size double bedrooms of which two have built in wardrobes allowing additional living space. Lower Ground Floor
Located on the lower ground floor is an impressive master suite with seating areas, karndean flooring and bi-fold doors opening directly out onto the rear garden. The luxury en-suite shower room is mainly tiled with a large walk shower and storage space.The property is set back from the road behind electric wrought-iron double gates and a high stone wall offering plenty of privacy. There is ample parking for several vehicles and access to the rear along the side of the property.The gardens at Braystones are beautifully landscaped with well kept lawns, a large ornamental pond and bridge over, all set to a back drop of spectacular rolling Derbyshire countryside and mature trees. The is also a large decking area with hot tub set to the side. Tenure: Freehold | EPC Rated: C | Tax Band: ENote: Outbuildings and additional land available by separate negotiation. For more information, please contact Greg Perrins at Fine & Country Derbyshire