3 bd
PICTURES ARE LOADING...
House & Single-family home (For sale)
4 bd
2 ba
Reference:
EDEN-T99324481
/ 99324481
Reference:
EDEN-T99324481
Country:
AU
City:
Frankston
Postal code:
3199
Category:
Residential
Listing type:
For sale
Property type:
House & Single-family home
Bedrooms:
4
Bathrooms:
2
Garages:
1
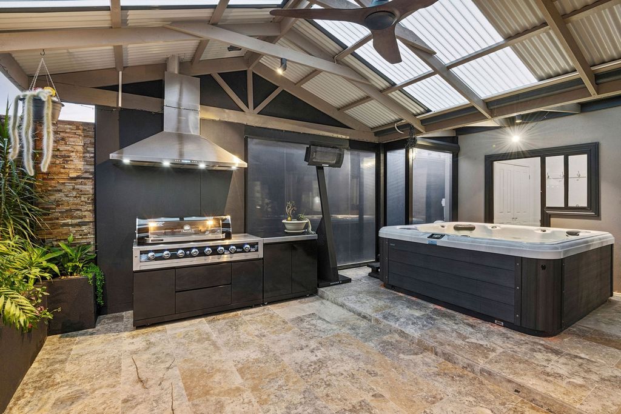
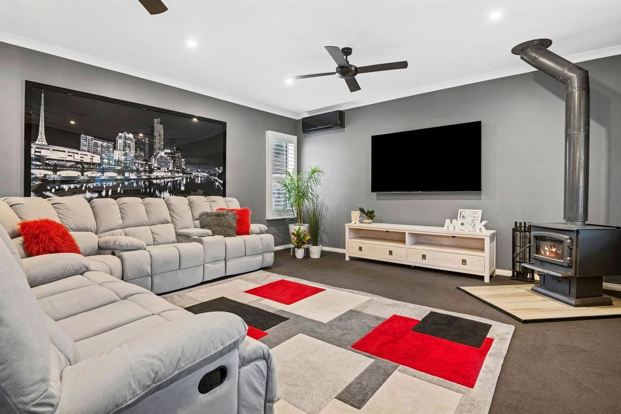
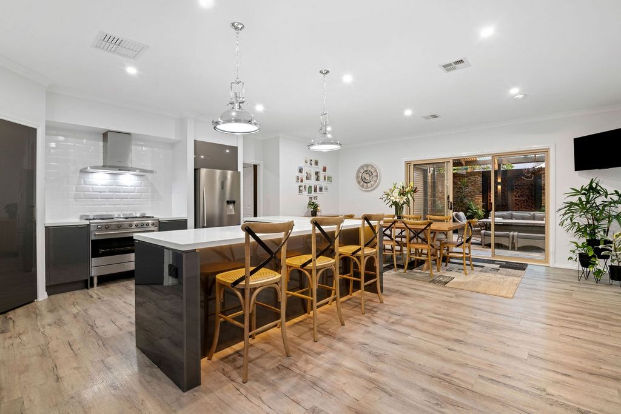
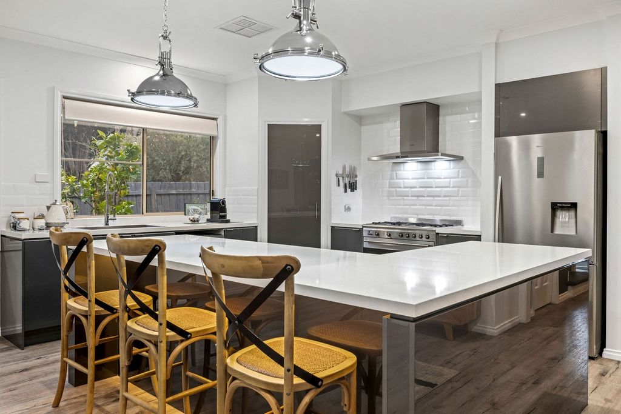

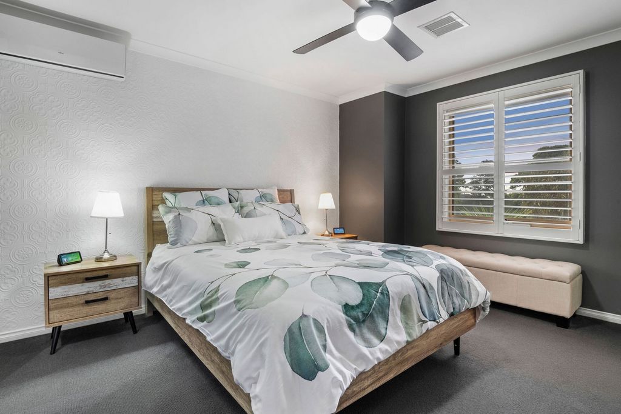
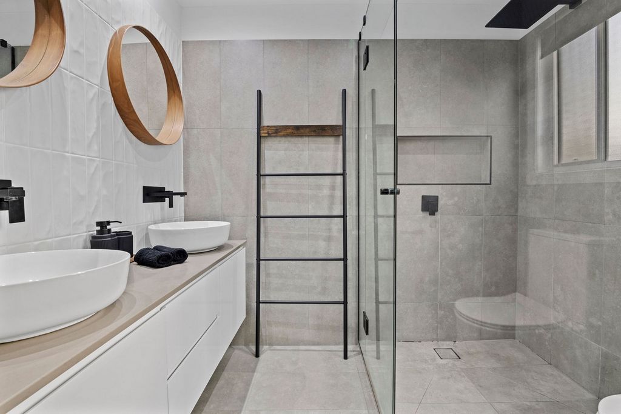
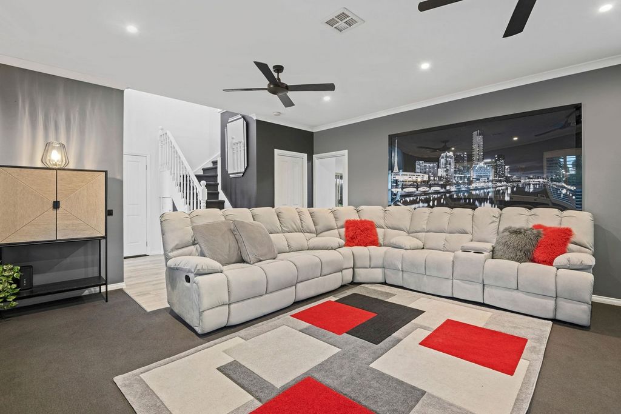
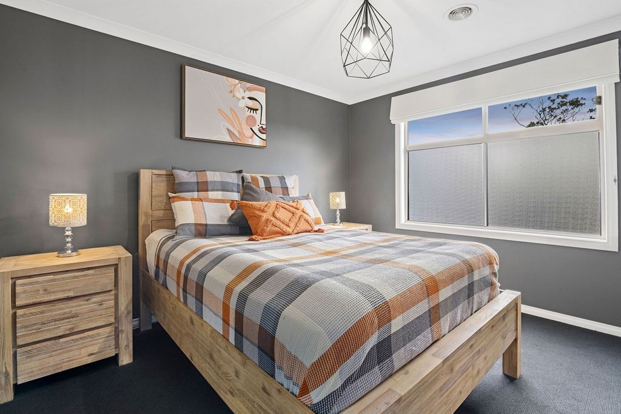
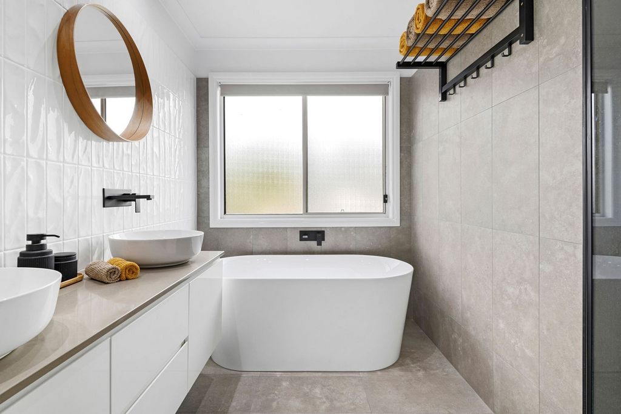
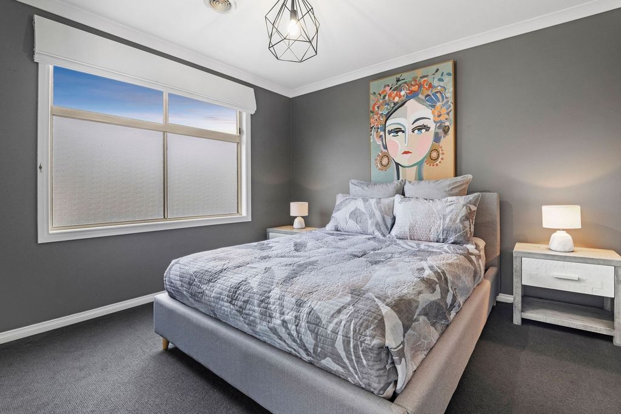
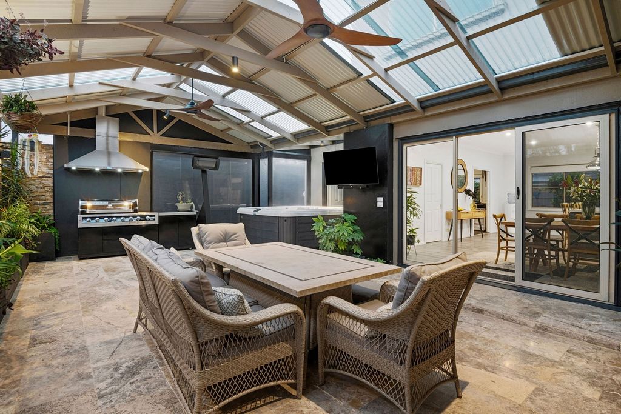
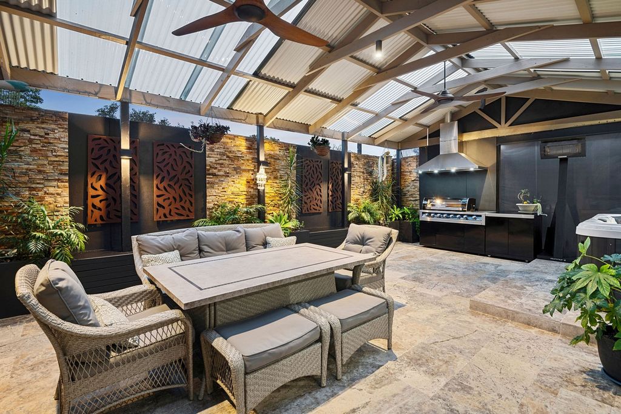
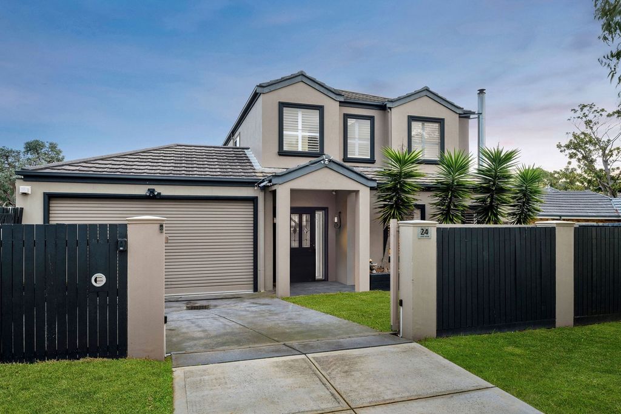
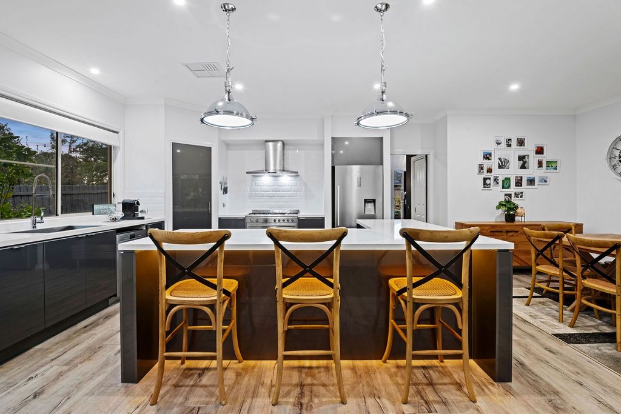
Rich in designer flair and contemporary coastal charm, this outstanding three-to-four-bedroom Frankston residence is designed for effortless family living and impressive alfresco entertaining in a leafy tranquil avenue, just metres to the beach in the prized Frankston High School zone.
Privately and securely positioned behind an automated gate, the home’s stylish interiors will impress upon entry where a soaring double-height void introduces the generously proportioned and light-filled dimensions enhanced with a striking charcoal colour palette to the floors and walls, contrasted with crisp white plantation shutters and trimmings. A wood fire heater further enhances the cosy ambience to the spacious front living room, while gas ducted heating, evaporative cooling and split systems cover all temperature control requirements. Bold pendant lighting above the stone-topped bench defines the central kitchen featuring a newly installed free-standing Smeg cooker and dishwasher, and a large step-in pantry. The adjoining family/meals area opens to a retreat/home cinema (or fourth bedroom) behind sliding doors, while the stunning, newly constructed alfresco domain with travertine paving, landscaped borders, a gas barbecue outdoor kitchen and an 8-person heated spa showcases the home’s indoor/outdoor living and entertaining capabilities. Upstairs there are three robed bedrooms including the main with a shower ensuite with twin vanities, and the luxe main bathroom has a free-standing tub, walk-in shower and twin vanities. There is also a study space on the upper-level landing, a stylish under-stair powder room, and full-size laundry. Additional features include a security alarm system, a large double garage with remote door, plus rear roller door access, workshop and storage space and an internal entry door.
Set on a low-maintenance 317sqm* block, this home is positioned to enjoy the area’s fabulous lifestyle amenities, including a stairway to the beach at the end of the street, acres of lush parkland including a leash-free dog park, and it’s an easy walk into Frankston CBD, the football oval, tennis club, botanic gardens, Frankston High School and Frankston Primary School.
*approximate land size View more View less Inspection by Private Appointment
Rich in designer flair and contemporary coastal charm, this outstanding three-to-four-bedroom Frankston residence is designed for effortless family living and impressive alfresco entertaining in a leafy tranquil avenue, just metres to the beach in the prized Frankston High School zone.
Privately and securely positioned behind an automated gate, the home’s stylish interiors will impress upon entry where a soaring double-height void introduces the generously proportioned and light-filled dimensions enhanced with a striking charcoal colour palette to the floors and walls, contrasted with crisp white plantation shutters and trimmings. A wood fire heater further enhances the cosy ambience to the spacious front living room, while gas ducted heating, evaporative cooling and split systems cover all temperature control requirements. Bold pendant lighting above the stone-topped bench defines the central kitchen featuring a newly installed free-standing Smeg cooker and dishwasher, and a large step-in pantry. The adjoining family/meals area opens to a retreat/home cinema (or fourth bedroom) behind sliding doors, while the stunning, newly constructed alfresco domain with travertine paving, landscaped borders, a gas barbecue outdoor kitchen and an 8-person heated spa showcases the home’s indoor/outdoor living and entertaining capabilities. Upstairs there are three robed bedrooms including the main with a shower ensuite with twin vanities, and the luxe main bathroom has a free-standing tub, walk-in shower and twin vanities. There is also a study space on the upper-level landing, a stylish under-stair powder room, and full-size laundry. Additional features include a security alarm system, a large double garage with remote door, plus rear roller door access, workshop and storage space and an internal entry door.
Set on a low-maintenance 317sqm* block, this home is positioned to enjoy the area’s fabulous lifestyle amenities, including a stairway to the beach at the end of the street, acres of lush parkland including a leash-free dog park, and it’s an easy walk into Frankston CBD, the football oval, tennis club, botanic gardens, Frankston High School and Frankston Primary School.
*approximate land size Inspekcija po privatnom dogovoru
Bogata dizajnerskim štihom i suvremenim obalnim šarmom, ova izvanredna rezidencija Frankston s tri do četiri spavaće sobe dizajnirana je za obiteljski život bez napora i impresivnu zabavu na otvorenom u mirnoj aveniji, samo nekoliko metara od plaže u cijenjenoj zoni srednje škole Frankston.
Privatno i sigurno smješten iza automatiziranih vrata, elegantni interijeri kuće impresionirat će pri ulasku gdje visoka praznina dvostruke visine uvodi velikodušne proporcionalne i svjetlom ispunjene dimenzije poboljšane upečatljivom paletom boja ugljena na podove i zidove, u kontrastu s oštrim bijelim plantažnim kapcima i ukrasima. Grijač na drva dodatno poboljšava ugodan ambijent prostranog prednjeg dnevnog boravka, dok plinsko grijanje, hlađenje isparavanjem i split sustavi pokrivaju sve zahtjeve za regulacijom temperature. Odvažna viseća rasvjeta iznad klupe s kamenim vrhom definira središnju kuhinju s novopostavljenim samostojećim štednjakom i perilicom posuđa Smeg te velikom smočnicom. Susjedni prostor za obitelj/obroke otvara se prema utočištu/kućnom kinu (ili četvrtoj spavaćoj sobi) iza kliznih vrata, dok zapanjujuća, novoizgrađena domena na otvorenom s sedrenim popločavanjem, uređenim obrubima, vanjskom kuhinjom s plinskim roštiljem i grijanim spa centrom za 8 osoba prikazuje unutarnji/vanjski život i zabavne mogućnosti kuće. Na katu se nalaze tri spavaće sobe s ogrtačima, uključujući glavnu s tušem s dvostrukim umivaonikom, a luksuzna glavna kupaonica ima samostojeću kadu, tuš kabinu i dvostruke umivaonike. Tu je i prostor za učenje na gornjoj razini, elegantna toaletna soba ispod stepenica i praonica rublja u punoj veličini. Dodatne značajke uključuju sigurnosni alarmni sustav, veliku dvostruku garažu s udaljenim vratima, plus pristup stražnjim rolo vratima, radionicu i prostor za odlaganje te unutarnja ulazna vrata.
Smješten na bloku od 317 četvornih metara * koji ne zahtijeva održavanje, ovaj je dom pozicioniran za uživanje u nevjerojatnim sadržajima životnog stila tog područja, uključujući stubište do plaže na kraju ulice, hektare bujnog parka uključujući park za pse bez povodca, a lagana je šetnja do Frankston CBD-a, nogometnog ovala, teniskog kluba, botaničkih vrtova, srednje škole Frankston i osnovne škole Frankston.
*približna veličina zemljišta