PICTURES ARE LOADING...
House & single-family home for sale in Sauvagney
USD 251,377
House & Single-family home (For sale)
Reference:
EDEN-T99374495
/ 99374495
Reference:
EDEN-T99374495
Country:
FR
City:
Sauvagney
Postal code:
25170
Category:
Residential
Listing type:
For sale
Property type:
House & Single-family home
Property size:
1,830 sqft
Lot size:
20,774 sqft
Rooms:
7
Bedrooms:
3
Bathrooms:
1
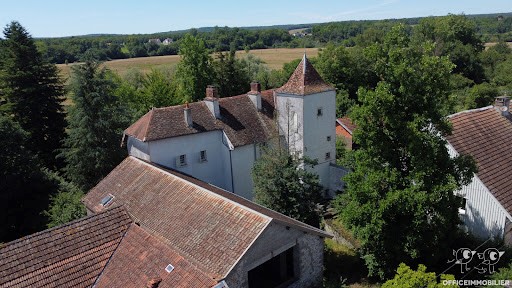
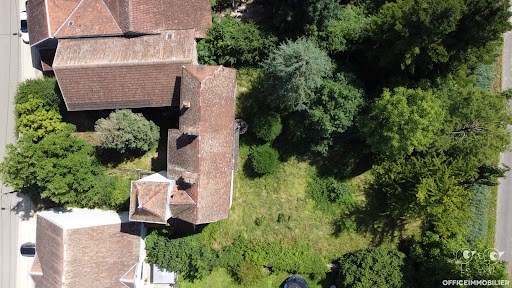
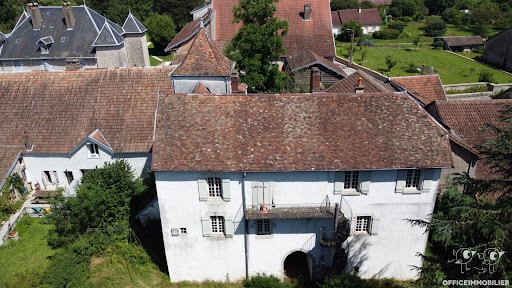
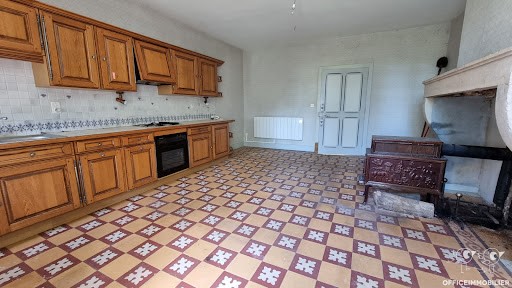
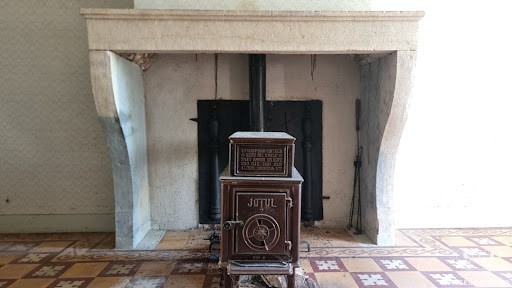
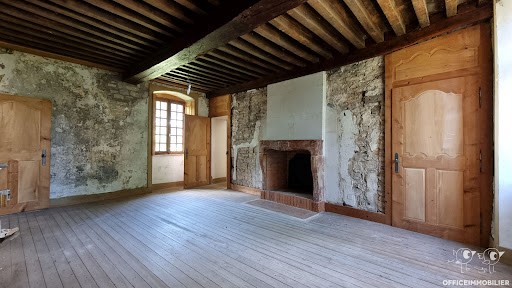
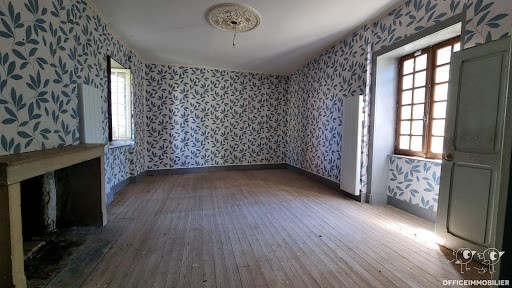
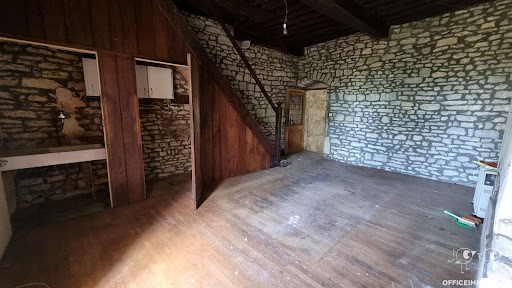
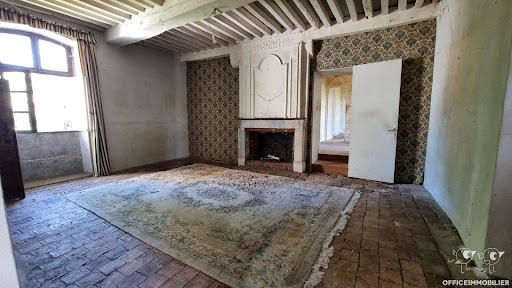
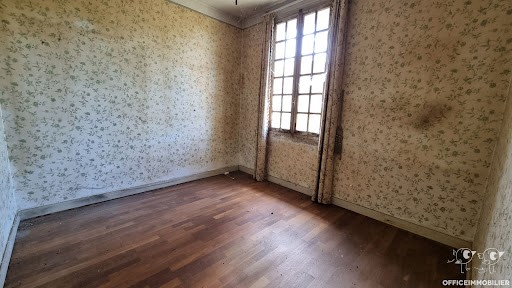
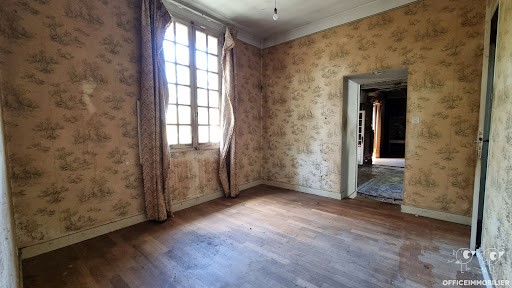
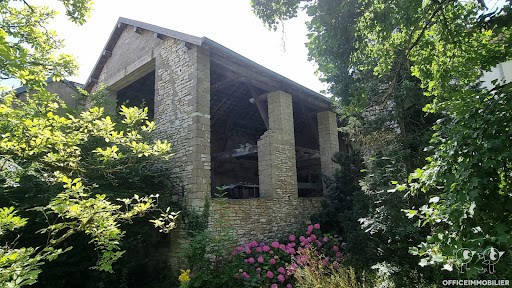
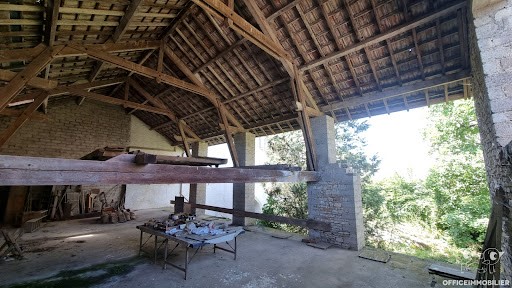
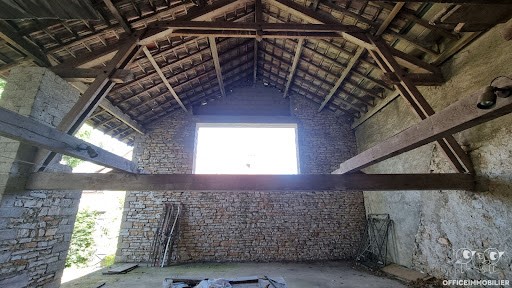
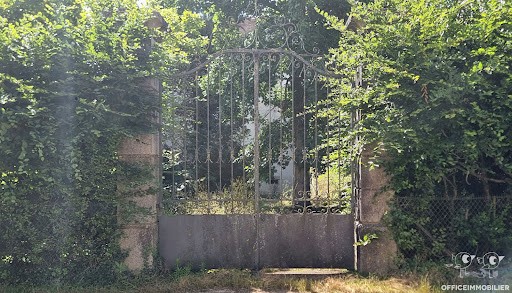
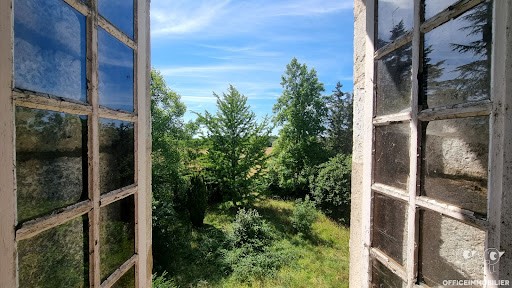
A PREDOMINANT HISTORY
It was just after the conquest of Franche Comté by Louis XIV that the castles of Sauvagney were built. The latter were the way for their owners to assert their superiority, which led to successive expansions.
We are now offering for sale the central castle and its tower which is surrounded by the North castle and its four towers a few meters away and the South Castle and its two towers at the entrance to the village.
EXCEPTIONAL POTENTIAL
Today, the first and second floors are converted and form two dwellings that can be joined together to form a single dwelling of approximately 170m² if necessary.
The first accommodation has a dining kitchen, a living room and a bedroom with a toilet.
The second accommodation has a dining kitchen, a living room, two bedrooms, a bathroom and a separate toilet. The attic is accessible from this dwelling and offers a nice additional surface area to convert.
The old stables and hay barn offer additional development areas with exceptional potential.
Obviously, substantial work will be necessary to exploit the potential of this house of character and to bring it up to current standards.
In addition, the property has two cellars, a room where there is an old oven that should be the communal oven of the village and a garage accessible from the street.
A PLEASANT PLOT
The plot of more than 19ares is divided into two parts with an enclosed courtyard closed by a majestic gate at the front and a beautiful garden with different species at the back.
In order to bring light and improve circulation on the plot, it will seem wise to cut down some trees.
If you too would like to enter the history of this place, contact your Signature advisor for more information and to organize your visit.
Antoine PAGANONI (EI) Commercial Agent - RSAC number: - . View more View less Ihr Signature-Berater lädt Sie ein, dieses Herrenhaus aus dem 18. Jahrhundert zu entdecken, von dem einige Spuren einer älteren Vergangenheit noch in der Stadt Sauvagney vorhanden sind, 7 km vom TGV-Bahnhof von Auxons, 14 km von der Autobahn und allen Annehmlichkeiten des Geschäftsviertels der Ecole Valentin entfernt.
EINE VORHERRSCHENDE GESCHICHTE
Kurz nach der Eroberung der Franche Comté durch Ludwig XIV. wurden die Schlösser von Sauvagney erbaut. Letztere waren für ihre Besitzer die Möglichkeit, ihre Überlegenheit zu behaupten, was zu sukzessiven Expansionen führte.
Wir bieten jetzt die zentrale Burg und ihren Turm zum Verkauf an, der nur wenige Meter entfernt von der Nordburg mit ihren vier Türmen und der Südburg mit ihren zwei Türmen am Eingang des Dorfes umgeben ist.
AUSSERGEWÖHNLICHES POTENZIAL
Heute werden das erste und zweite Obergeschoss umgebaut und bilden zwei Wohnungen, die bei Bedarf zu einer einzigen Wohnung von ca. 170 m² zusammengefügt werden können.
Die erste Unterkunft verfügt über eine Essküche, ein Wohnzimmer und ein Schlafzimmer mit WC.
Die zweite Unterkunft verfügt über eine Essküche, ein Wohnzimmer, zwei Schlafzimmer, ein Badezimmer und eine separate Toilette. Das Dachgeschoss ist von dieser Wohnung aus zugänglich und bietet eine schöne zusätzliche Fläche zum Umbauen.
Der alte Stall und der Heustadel bieten zusätzliche Entwicklungsflächen mit außergewöhnlichem Potenzial.
Es liegt auf der Hand, dass erhebliche Anstrengungen erforderlich sein werden, um das Potenzial dieses Hauses mit Charakter auszuschöpfen und es auf den aktuellen Standard zu bringen.
Darüber hinaus verfügt das Anwesen über zwei Keller, einen Raum, in dem sich ein alter Ofen befindet, der der Gemeinschaftsofen des Dorfes sein sollte, und eine Garage, die von der Straße aus zugänglich ist.
EIN ANGENEHMES GRUNDSTÜCK
Das Grundstück von mehr als 19 Ar ist in zwei Teile unterteilt, mit einem geschlossenen Innenhof, der durch ein majestätisches Tor an der Vorderseite geschlossen wird, und einem schönen Garten mit verschiedenen Arten auf der Rückseite.
Um Licht zu bringen und die Durchblutung des Grundstücks zu verbessern, scheint es ratsam, einige Bäume zu fällen.
Wenn auch Sie in die Geschichte dieses Ortes eintauchen möchten, wenden Sie sich an Ihren Signature-Berater, um weitere Informationen zu erhalten und Ihren Besuch zu organisieren.
Antoine PAGANONI (EI) Handelsvertreter - RSAC-Nummer: - . Votre conseiller Signature vous invite à découvrir cette maison de maître du 18ème siècle dont certaines traces d'un passé plus ancien sont encore présentes sur la commune de Sauvagney, à 7km de la gare TGV des Auxons, 14km de l'autoroute et de toutes les commodités offertes par la zone commerciale d'Ecole Valentin.
UNE HISTOIRE PREDOMINANTE
C'est juste après la conquête de la Franche comté par Louis XIV qu'ont été construits les châteaux de Sauvagney. Ces derniers étaient le moyen pour leurs propriétaires d'affirmer leur supériorité ce qui leur a valu des agrandissements successifs.
Nous vous proposons aujourd'hui à la vente le château central et sa tour qui est entouré du château Nord et ses quatre tours à quelques mètres et du Château Sud et ses deux tours à l'entrée du village.
UN POTENTIEL EXCEPTIONNEL
Aujourd'hui, le premier étage et le second étage sont aménagés et forment deux logements qui peuvent être réunis pour ne former au besoin qu'un seul logement d'environ 170m².
Le premier logement comporte une cuisine dinatoire, un salon et une chambre avec cabinet de toilette.
Le second logement comporte une cuisine dinatoire, un salon, deux chambres, une salle de bain et un wc séparé. Les combles sont accessibles par ce logement et offrent une belle surface supplémentaire à aménager.
Les anciennes écuries et la grange à foin offrent des surfaces d'aménagement supplémentaires avec un potentiel exceptionnel.
Evidemment, des travaux conséquents seront nécessaires afin d'exploiter le potentiel de cette maison de caractère et de la remettre aux normes en vigueur.
En complément, le bien dispose de deux caves, d'une pièce où se trouve un ancien four devant être le four banal du village et d'un garage accessible depuis la rue.
UNE PARCELLE AGREABLE
La parcelle de plus de 19ares est découpées en deux parties avec à l'avant une cour close fermée par un portail majestueux et à l'arrière un beau jardin arboré de différentes essences.
Afin d'apporter de la luminosité et d'améliorer la circulation sur la parcelle, il semblera judicieux d'abattre certains arbres.
Si vous aussi souhaitez entrer dans l'histoire de ce lieu, contactez votre conseiller Signature pour davantage de renseignements et pour organiser votre visite.
Antoine PAGANONI (EI) Agent Commercial - Numéro RSAC : - . Your Signature advisor invites you to discover this 18th century mansion of which some traces of an older past are still present in the town of Sauvagney, 7km from the TGV station of Auxons, 14km from the motorway and all the amenities offered by the commercial area of Ecole Valentin.
A PREDOMINANT HISTORY
It was just after the conquest of Franche Comté by Louis XIV that the castles of Sauvagney were built. The latter were the way for their owners to assert their superiority, which led to successive expansions.
We are now offering for sale the central castle and its tower which is surrounded by the North castle and its four towers a few meters away and the South Castle and its two towers at the entrance to the village.
EXCEPTIONAL POTENTIAL
Today, the first and second floors are converted and form two dwellings that can be joined together to form a single dwelling of approximately 170m² if necessary.
The first accommodation has a dining kitchen, a living room and a bedroom with a toilet.
The second accommodation has a dining kitchen, a living room, two bedrooms, a bathroom and a separate toilet. The attic is accessible from this dwelling and offers a nice additional surface area to convert.
The old stables and hay barn offer additional development areas with exceptional potential.
Obviously, substantial work will be necessary to exploit the potential of this house of character and to bring it up to current standards.
In addition, the property has two cellars, a room where there is an old oven that should be the communal oven of the village and a garage accessible from the street.
A PLEASANT PLOT
The plot of more than 19ares is divided into two parts with an enclosed courtyard closed by a majestic gate at the front and a beautiful garden with different species at the back.
In order to bring light and improve circulation on the plot, it will seem wise to cut down some trees.
If you too would like to enter the history of this place, contact your Signature advisor for more information and to organize your visit.
Antoine PAGANONI (EI) Commercial Agent - RSAC number: - . Uw Signature-adviseur nodigt u uit om dit 18e-eeuwse herenhuis te ontdekken, waarvan enkele sporen van een ouder verleden nog steeds aanwezig zijn in de stad Sauvagney, op 7 km van het TGV-station van Auxons, op 14 km van de snelweg en alle voorzieningen die worden aangeboden door het commerciële gebied van Ecole Valentin.
EEN OVERHEERSENDE GESCHIEDENIS
Het was net na de verovering van Franche Comté door Lodewijk XIV dat de kastelen van Sauvagney werden gebouwd. Deze laatste waren de manier voor hun eigenaren om hun superioriteit te doen gelden, wat leidde tot opeenvolgende uitbreidingen.
We bieden nu te koop aan het centrale kasteel en zijn toren die wordt omringd door het noordelijke kasteel en zijn vier torens op een paar meter afstand en het zuidelijke kasteel en zijn twee torens bij de ingang van het dorp.
UITZONDERLIJK POTENTIEEL
Tegenwoordig zijn de eerste en tweede verdieping verbouwd en vormen ze twee woningen die indien nodig kunnen worden samengevoegd tot één woning van ongeveer 170m².
De eerste accommodatie heeft een eetkeuken, een woonkamer en een slaapkamer met een toilet.
De tweede accommodatie heeft een eetkeuken, een woonkamer, twee slaapkamers, een badkamer en een apart toilet. De zolder is bereikbaar vanuit deze woning en biedt een mooie extra oppervlakte om te verbouwen.
De oude stallen en hooischuur bieden extra ontwikkelingsgebieden met een uitzonderlijk potentieel.
Het spreekt voor zich dat er veel werk nodig zal zijn om het potentieel van dit karaktervolle huis te benutten en het aan de huidige normen te laten voldoen.
Daarnaast heeft het pand twee kelders, een kamer waar een oude oven staat die de gemeenschappelijke oven van het dorp zou moeten zijn en een garage die toegankelijk is vanaf de straat.
EEN AANGENAAM PERCEEL
Het perceel van meer dan 19are is verdeeld in twee delen met een omheinde binnenplaats afgesloten door een majestueuze poort aan de voorkant en een prachtige tuin met verschillende soorten aan de achterkant.
Om licht te brengen en de circulatie op het perceel te verbeteren, lijkt het verstandig om enkele bomen te kappen.
Als u ook de geschiedenis van deze plek wilt invoeren, neem dan contact op met uw Signature-adviseur voor meer informatie en om uw bezoek te organiseren.
Antoine PAGANONI (EI) Handelsagent - RSAC-nummer: - .