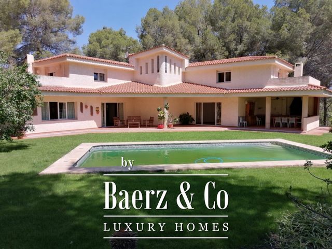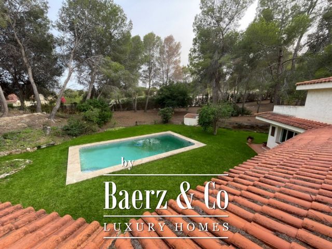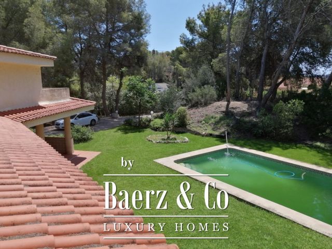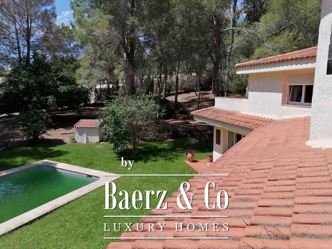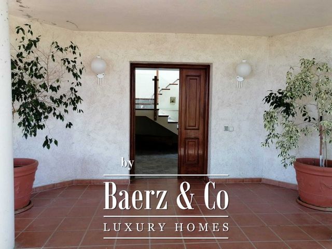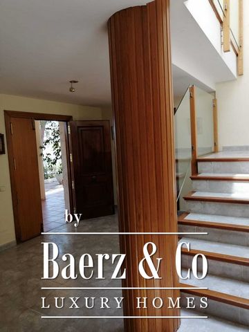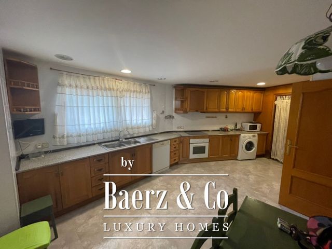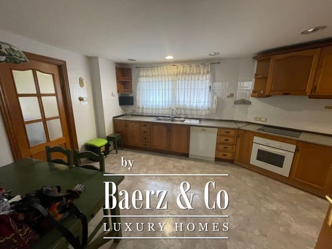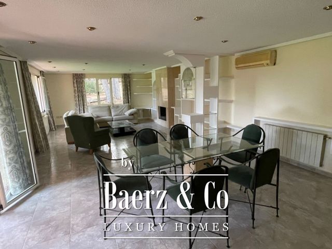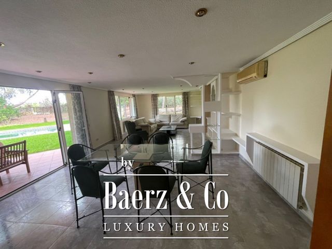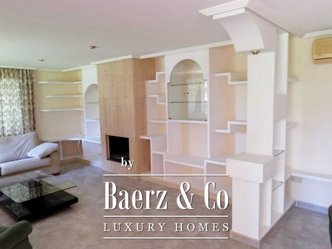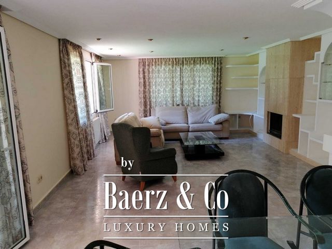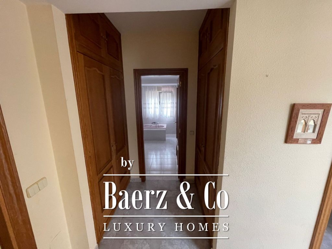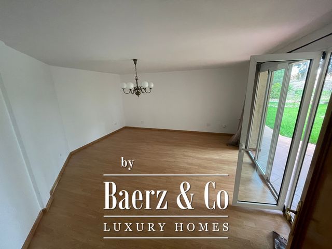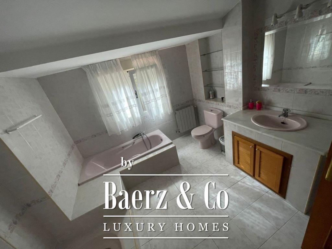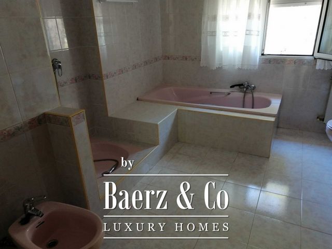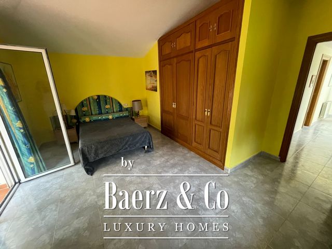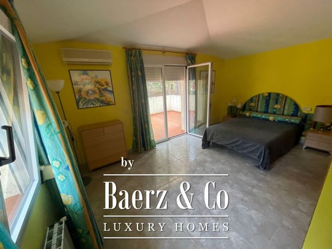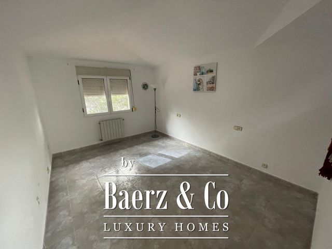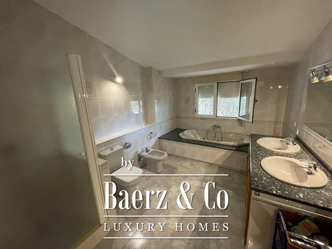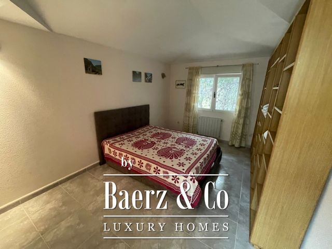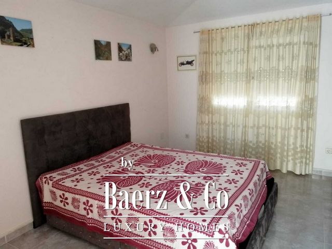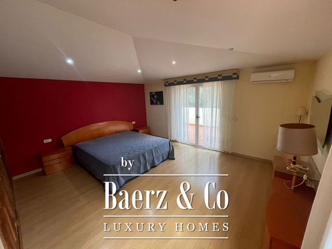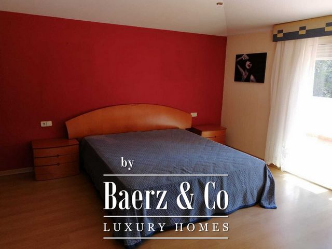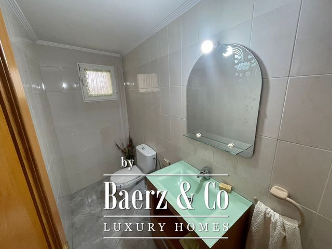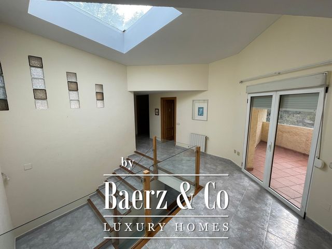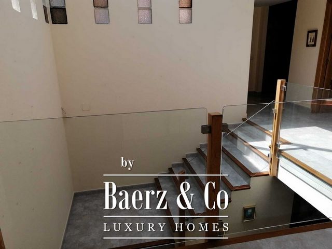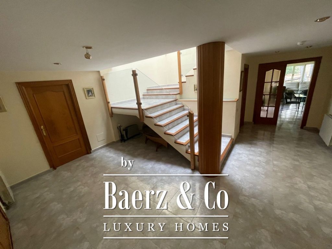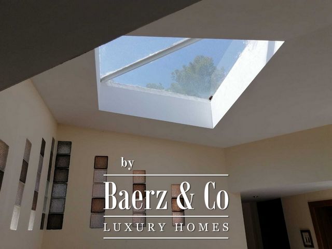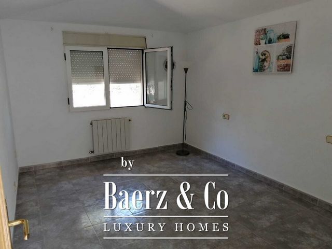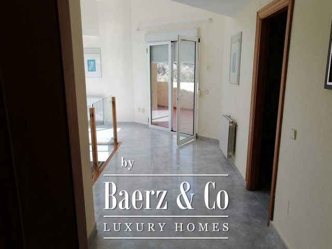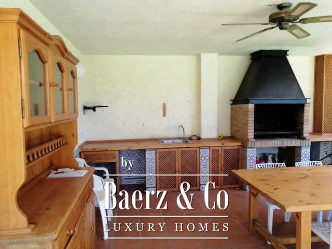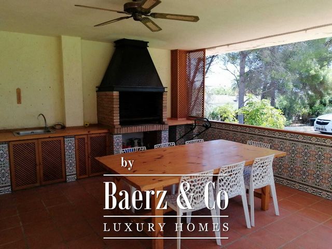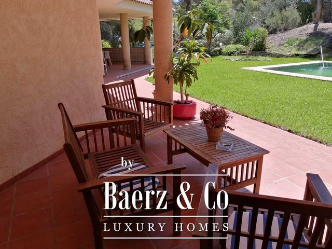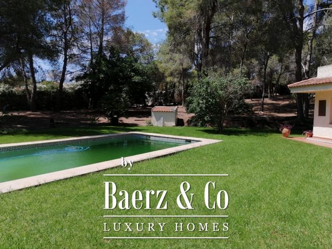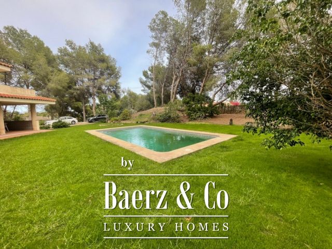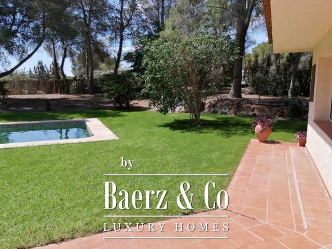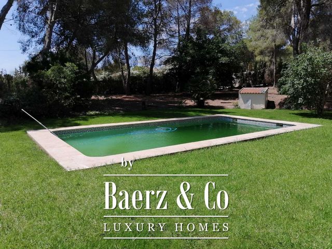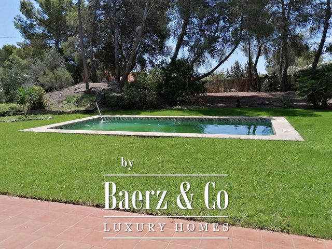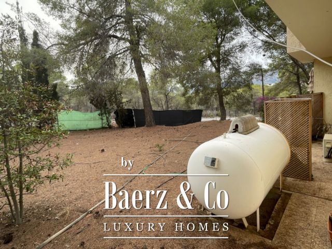USD 1,068,865
PICTURES ARE LOADING...
House & single-family home for sale in L'Alfàs del Pi
USD 866,647
House & Single-family home (For sale)
Reference:
EDEN-T99460329
/ 99460329
The 550m2 house has a super comfortable layout with large spaces and lots of natural light with a very modern design. From the large hall there is direct access to the kitchen, the living room, a bedroom and the stairs that either go up to the second floor where there are four more bedrooms or go down to the large garage/semi-basement. The bedroom on the ground floor is very spacious and has direct access to a terrace, the garden and the pool. The 200m2 garage has space for 6 cars and there is a cellar area and storage room. The hall and stairs to the second floor have natural lighting through a large light giving the pleasant feeling of being outside. Garden of almost 5000m2 with outdoor kitchen, barbecue with a large dining room to enjoy with family and friends, private pool and several terraces.
View more
View less
Het huis van 550m2 heeft een super comfortabele indeling met grote ruimtes en veel natuurlijk licht met een zeer modern design. Vanuit de grote hal is er directe toegang tot de keuken, de woonkamer, een slaapkamer en de trap die ofwel omhoog gaat naar de tweede verdieping waar zich nog vier slaapkamers bevinden, ofwel naar beneden gaat naar de grote garage/semi-kelder. De slaapkamer op de begane grond is zeer ruim en heeft directe toegang tot een terras, de tuin en het zwembad. De garage van 200m2 heeft ruimte voor 6 auto's en er is een kelder en berging. De hal en trap naar de tweede verdieping zijn voorzien van natuurlijke lichtinval door een grote lichtinval wat het aangename gevoel geeft buiten te zijn. Tuin van bijna 5000m2 met buitenkeuken, barbecue met een grote eetkamer om van te genieten met familie en vrienden, privé zwembad en verschillende terrassen.
The 550m2 house has a super comfortable layout with large spaces and lots of natural light with a very modern design. From the large hall there is direct access to the kitchen, the living room, a bedroom and the stairs that either go up to the second floor where there are four more bedrooms or go down to the large garage/semi-basement. The bedroom on the ground floor is very spacious and has direct access to a terrace, the garden and the pool. The 200m2 garage has space for 6 cars and there is a cellar area and storage room. The hall and stairs to the second floor have natural lighting through a large light giving the pleasant feeling of being outside. Garden of almost 5000m2 with outdoor kitchen, barbecue with a large dining room to enjoy with family and friends, private pool and several terraces.
Das 550m2 große Haus hat eine super komfortable Aufteilung mit großen Räumen und viel natürlichem Licht mit einem sehr modernen Design. Vom großen Flur aus hat man direkten Zugang zur Küche, zum Wohnzimmer, zu einem Schlafzimmer und über die Treppe, die entweder in den zweiten Stock führt, wo sich vier weitere Schlafzimmer befinden, oder in die große Garage/Halbkeller. Das Schlafzimmer im Erdgeschoss ist sehr geräumig und hat direkten Zugang zu einer Terrasse, dem Garten und dem Pool. Die 200m2 große Garage bietet Platz für 6 Autos und es gibt einen Kellerbereich und einen Abstellraum. Der Flur und die Treppe zum zweiten Stock verfügen über natürliches Licht durch ein großes Licht, das das angenehme Gefühl vermittelt, draußen zu sein. Garten von fast 5000m2 mit Außenküche, Grill mit großem Esszimmer zum Genießen mit Familie und Freunden, privatem Pool und mehreren Terrassen.
La maison de 550m2 a un aménagement super confortable avec de grands espaces et beaucoup de lumière naturelle avec un design très moderne. Du grand hall, il y a un accès direct à la cuisine, au salon, à une chambre et aux escaliers qui montent soit au deuxième étage où il y a quatre autres chambres, soit descendent vers le grand garage/demi-sous-sol. La chambre au rez-de-chaussée est très spacieuse et dispose d’un accès direct à une terrasse, au jardin et à la piscine. Le garage de 200m2 peut accueillir 6 voitures et il y a une cave et un débarras. Le hall et les escaliers menant au deuxième étage bénéficient d’un éclairage naturel grâce à une grande lumière donnant l’agréable sensation d’être à l’extérieur. Jardin de près de 5000m2 avec cuisine extérieure, barbecue avec une grande salle à manger pour profiter en famille et entre amis, piscine privée et plusieurs terrasses.
Reference:
EDEN-T99460329
Country:
ES
City:
Alfaz Del Pi
Postal code:
03580
Category:
Residential
Listing type:
For sale
Property type:
House & Single-family home
Property size:
5,920 sqft
Lot size:
52,280 sqft
Rooms:
9
Bedrooms:
5
Bathrooms:
4
