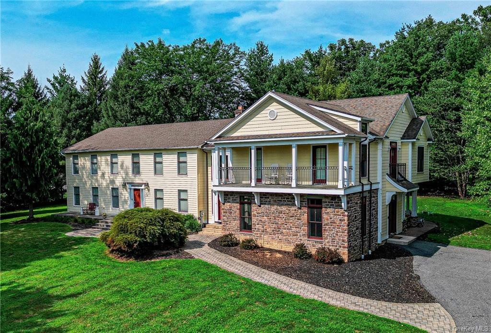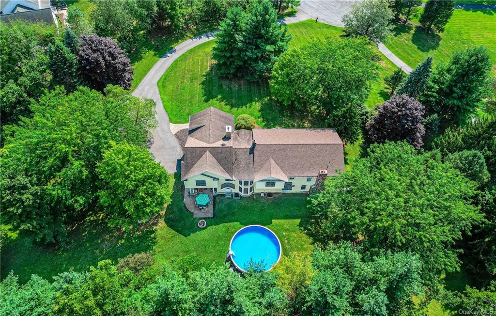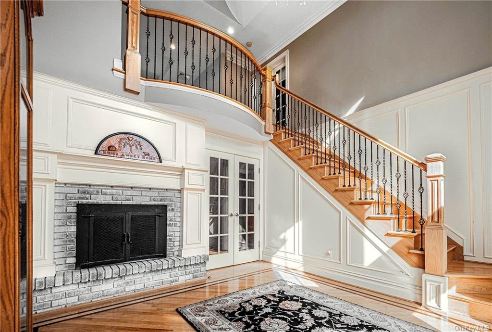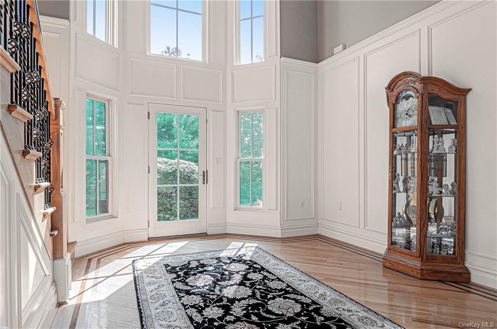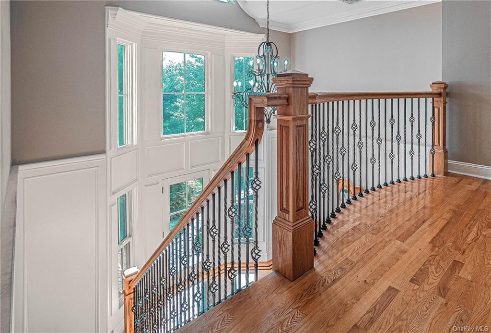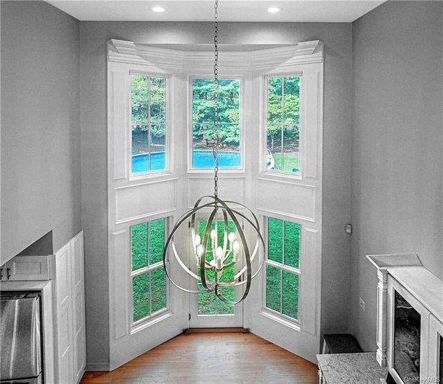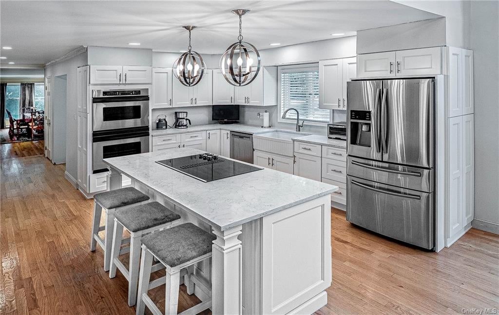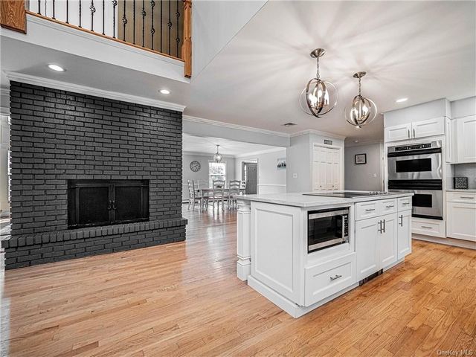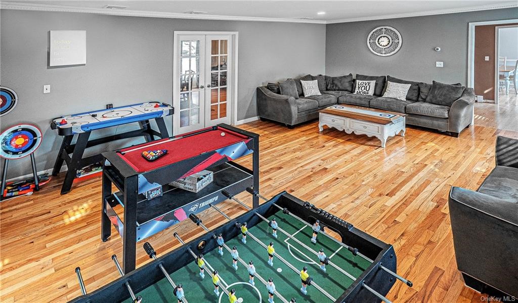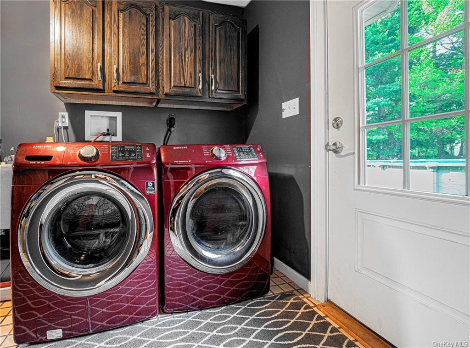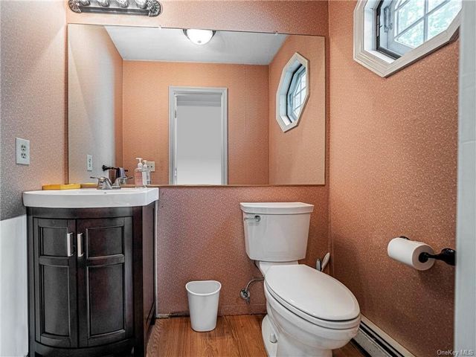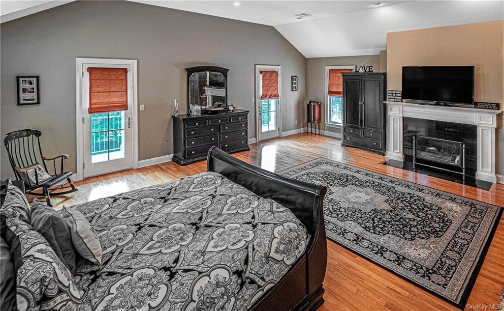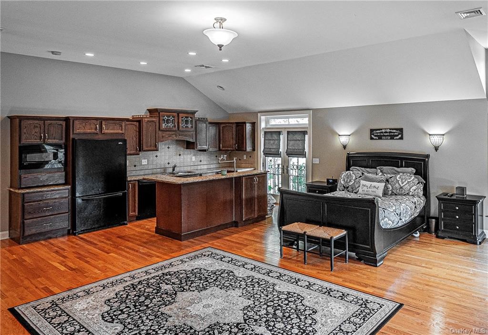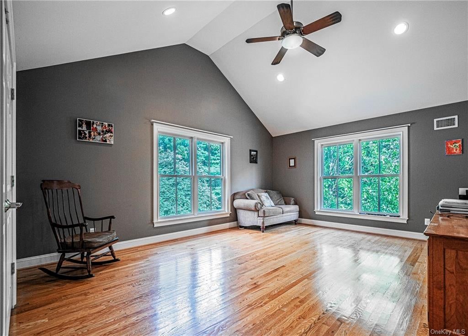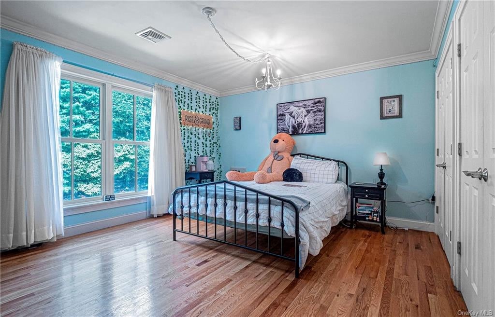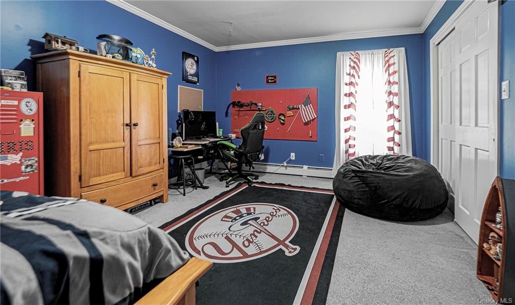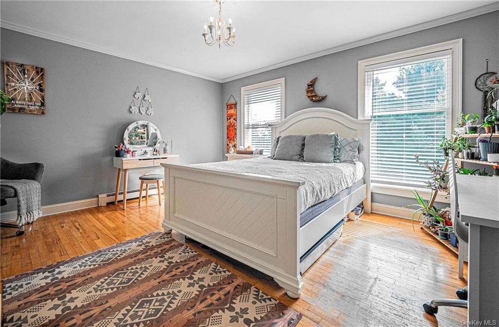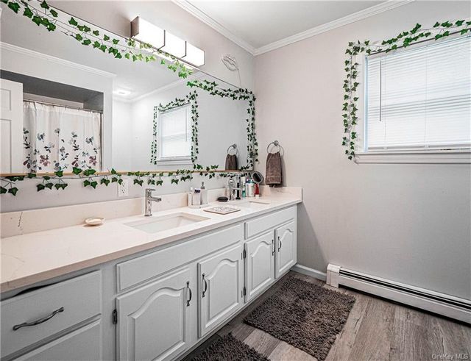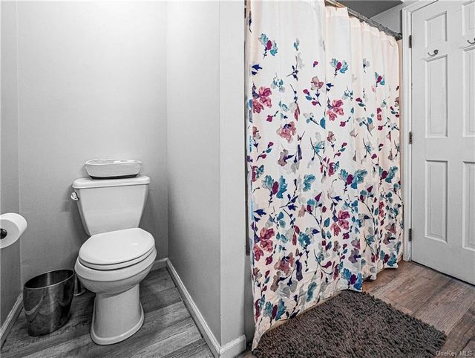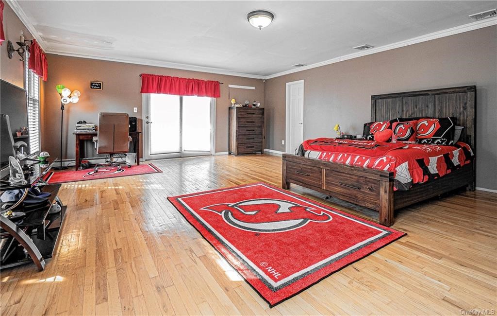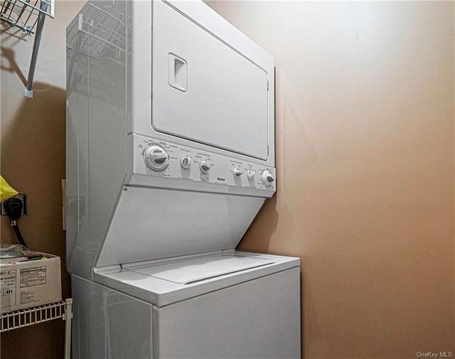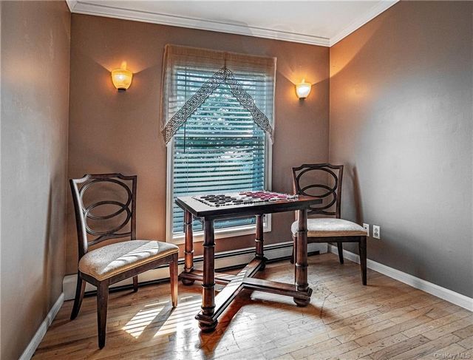PICTURES ARE LOADING...
House & single-family home for sale in Warwick
USD 999,000
House & Single-family home (For sale)
Reference:
EDEN-T99781945
/ 99781945
Mountain views, gorgeous updates, over 5700 sqft of gracious yet functional living space, a park like 2.6-acre lot, and we're just getting started! Simply a must-see! Located on top of the hill, at the end of a cul-de-sac, in one of the most beautiful, executive neighborhoods in Warwick, 16 Brandywine Dr. is sure to impress. Enter the dramatic 2-story foyer and you will immediately recognize this is a very special home. Boasting floor-to-ceiling windows, a fireplace and a custom arched ceiling, the foyer is simply breathtaking. As you continue inside, to the right you will find the great room. This great room features exquisite craftsmanship, 10ft ceilings with crown molding throughout, and a wood-burning insert. It is perfect for a large get-together or for someone to simply hide away with a favorite book in front of a cozy fire. Continuing on to the remodeled open-concept kitchen, you will find another 2-story wall of windows that mirrors the striking foyer. The spacious kitchen offers a large island, a buffet, stainless appliances and ample storage. The bonus there is plenty of space for more than 1 cook in this kitchen! So many choices for various layouts in this home. Enjoy a large eating area in the kitchen with a more formal dining area just beyond the cooking area. Alternatively, you may choose to have one dining area and enjoy multiple living/play rooms to meet your family's needs. Should you need space for a home office, a home gym or a game room, not a problem! There is no shortage of space in this home. To round out the main level, you will find a laundry room and 2 powder rooms, both discreetly located for privacy. Two staircases will lead you to the second level (one at each end of the home) where you will find 3 spacious bedrooms, 3 full baths, a bonus room, a 2nd laundry area, and the 4th bedroom with a large en-suite. This home is perfect for multi-generational living or a live-in nanny. From the front balcony you will enjoy seasonal views of mountains and ski slopes across the valley as well as views of High Point Tower Monument on nights when it is lit up. A few final touches will complete this exceptional home. Words simply do not do it justice. Schedule your tour today.
View more
View less
Mountain views, gorgeous updates, over 5700 sqft of gracious yet functional living space, a park like 2.6-acre lot, and we're just getting started! Simply a must-see! Located on top of the hill, at the end of a cul-de-sac, in one of the most beautiful, executive neighborhoods in Warwick, 16 Brandywine Dr. is sure to impress. Enter the dramatic 2-story foyer and you will immediately recognize this is a very special home. Boasting floor-to-ceiling windows, a fireplace and a custom arched ceiling, the foyer is simply breathtaking. As you continue inside, to the right you will find the great room. This great room features exquisite craftsmanship, 10ft ceilings with crown molding throughout, and a wood-burning insert. It is perfect for a large get-together or for someone to simply hide away with a favorite book in front of a cozy fire. Continuing on to the remodeled open-concept kitchen, you will find another 2-story wall of windows that mirrors the striking foyer. The spacious kitchen offers a large island, a buffet, stainless appliances and ample storage. The bonus there is plenty of space for more than 1 cook in this kitchen! So many choices for various layouts in this home. Enjoy a large eating area in the kitchen with a more formal dining area just beyond the cooking area. Alternatively, you may choose to have one dining area and enjoy multiple living/play rooms to meet your family's needs. Should you need space for a home office, a home gym or a game room, not a problem! There is no shortage of space in this home. To round out the main level, you will find a laundry room and 2 powder rooms, both discreetly located for privacy. Two staircases will lead you to the second level (one at each end of the home) where you will find 3 spacious bedrooms, 3 full baths, a bonus room, a 2nd laundry area, and the 4th bedroom with a large en-suite. This home is perfect for multi-generational living or a live-in nanny. From the front balcony you will enjoy seasonal views of mountains and ski slopes across the valley as well as views of High Point Tower Monument on nights when it is lit up. A few final touches will complete this exceptional home. Words simply do not do it justice. Schedule your tour today.
Reference:
EDEN-T99781945
Country:
US
City:
Warwick
Postal code:
10990
Category:
Residential
Listing type:
For sale
Property type:
House & Single-family home
Property size:
5,789 sqft
Lot size:
113,256 sqft
Rooms:
11
Bedrooms:
4
Bathrooms:
3
WC:
2

