PICTURES ARE LOADING...
House & single-family home for sale in Sarnano
USD 1,676,885
House & Single-family home (For sale)
7 bd
8,116 sqft
Reference:
EDEN-T99816028
/ 99816028
Reference:
EDEN-T99816028
Country:
IT
City:
Sarnano
Postal code:
62028
Category:
Residential
Listing type:
For sale
Property type:
House & Single-family home
Property size:
8,116 sqft
Rooms:
35
Bedrooms:
7
Floor:
1
Swimming pool:
Yes
Air-conditioning:
Yes
Internet access:
Yes

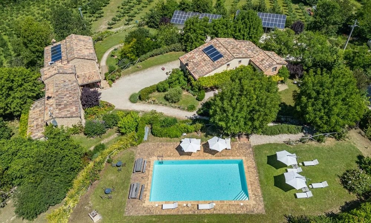
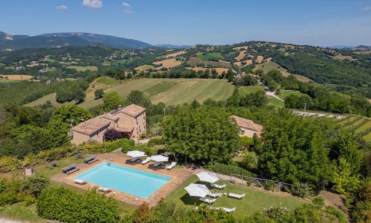

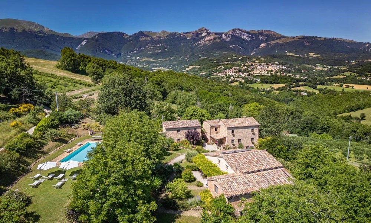
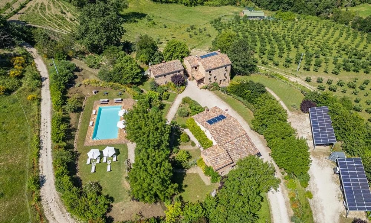





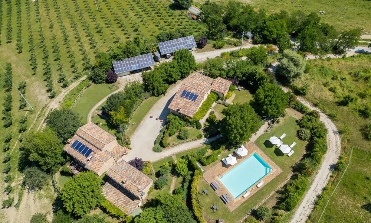
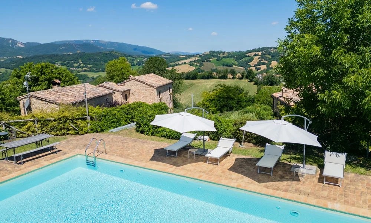
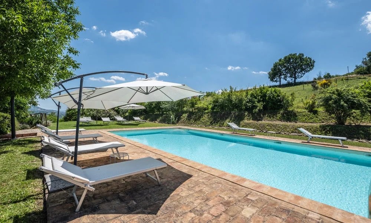

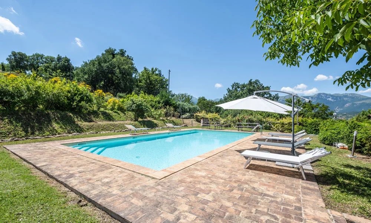
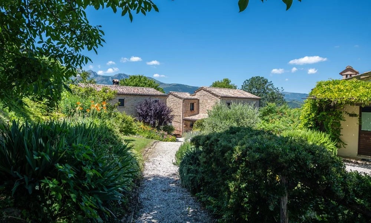

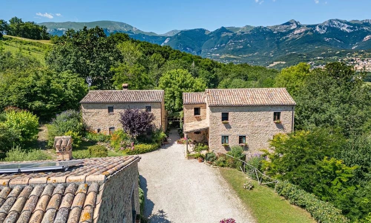

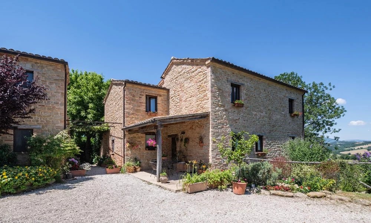


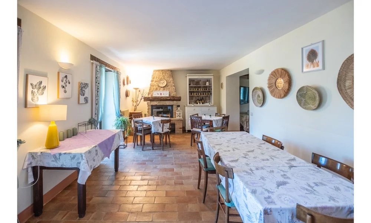
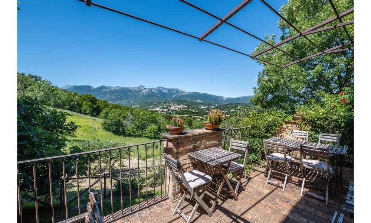


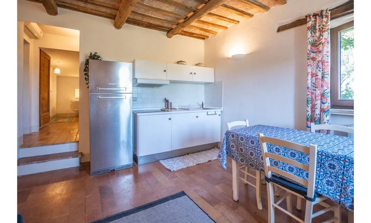

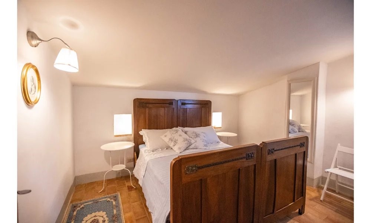

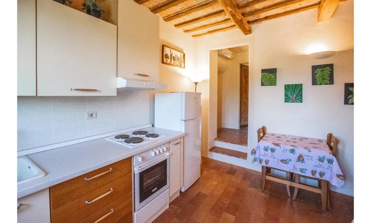
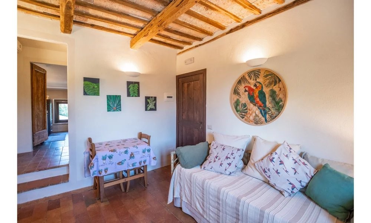

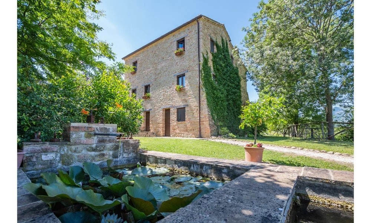

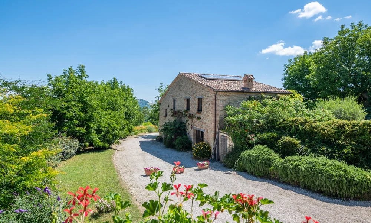
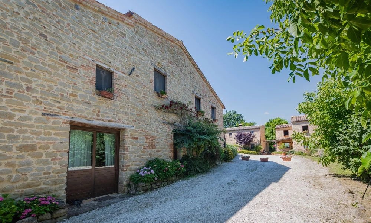

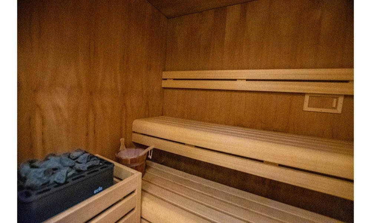
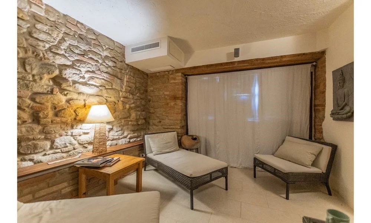


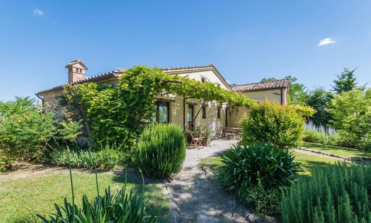
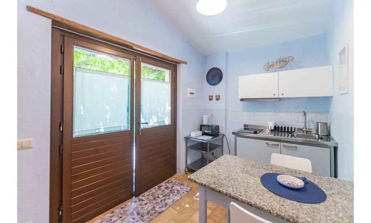



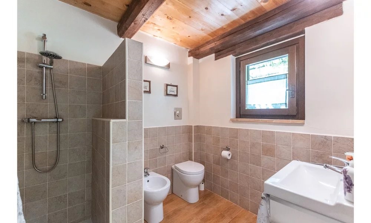
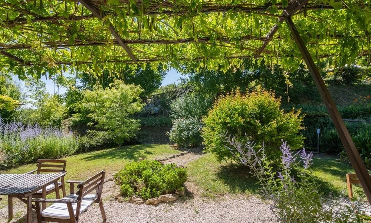

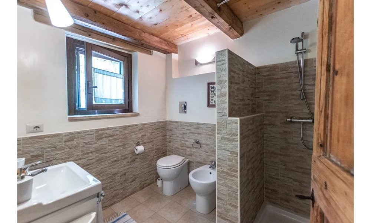
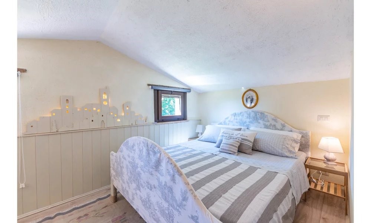
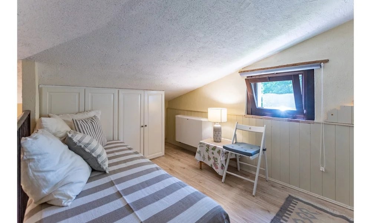
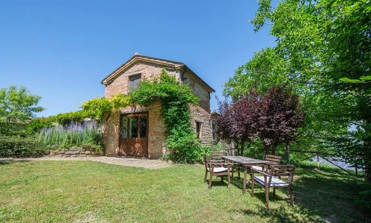

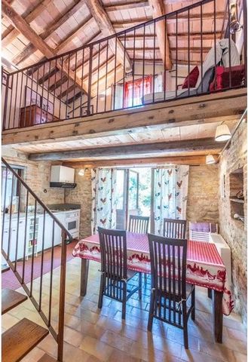

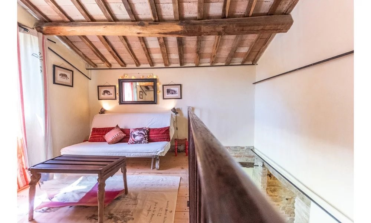

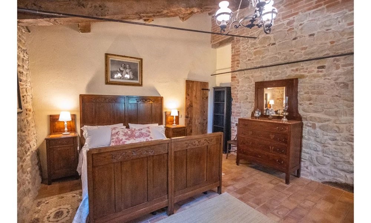

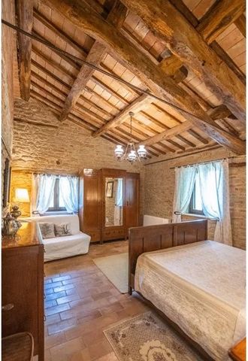
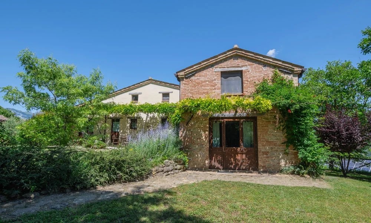
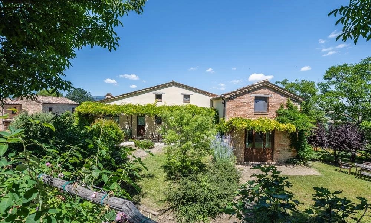
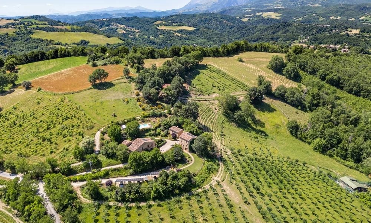

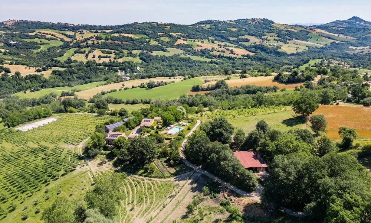
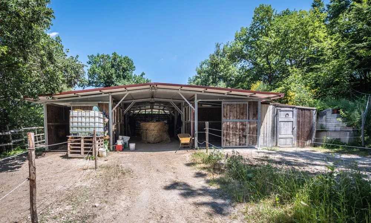
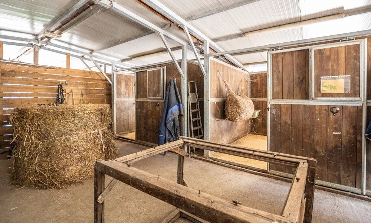


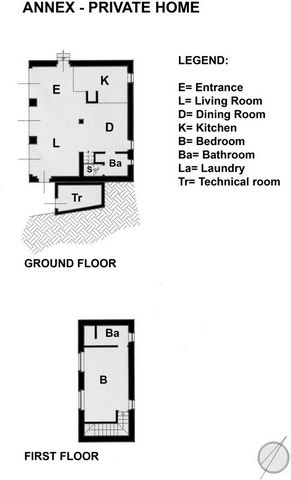
Features:
- Air Conditioning
- Internet
- Sauna
- SwimmingPool View more View less Willkommen in einer Welt voller Möglichkeiten im Herzen der Marken, Italien. Hier, umgeben von 10,3 Hektar Panoramaland, finden Sie ein bezauberndes Bauernhaus mit drei separaten Gebäuden (dem Hauptgebäude, dem Spa-Gebäude und dem Haupthaus sowie Scheune/Ställen). Jedes Gebäude, das derzeit als Beherbergungsbetrieb für Touristen betrieben wird, versprüht seinen ganz eigenen Charme und bietet Ihnen endlose Nutzungsmöglichkeiten. Entdecken Sie ein Anwesen, in dem Geschichte mit Luxus verschmilzt, in dem klassische italienische Architektur auf modernen Komfort trifft. Von einem voll ausgestatteten Spa bis hin zu den Empfangsräumen, den Pferdeboxen und Trainingsplätzen, den Apfelplantagen und einer urigen Marmeladenherstellungsstation … dieses Anwesen ist eine Immobilie, die für einen außergewöhnlichen Lebensstil geeignet ist. Die Immobilie Dieses bemerkenswerte Anwesen aus dem 17. Jahrhundert wurde sorgfältig renoviert und präsentiert nun eine Mischung aus Geschichte und modernem Luxus. Verteilt auf drei Gebäude bietet es auf einer Gesamtfläche von 754 m² eine Reihe komfortabler Wohnräume, von denen jeder seinen eigenen, unverwechselbaren Charme und seine eigene Funktionalität besitzt. Das Hauptgebäude Willkommen im Hauptgebäude – es ist 221 m² groß und bietet Ihren Gästen zahlreiche Empfangsräume sowie zwei Apartments im ersten Stock. Der Keller des Hauptgebäudes dient als Drehscheibe für verschiedene Aktivitäten und erstreckt sich über eine Gesamtfläche von 124 m². Es beherbergt eine Werkstatt zur Herstellung von Marmelade, eine Verkaufsstelle, einen Produktlagerbereich, ein Lager und einen Technikraum. Von der Herstellung handwerklich hergestellter Lebensmittel bis hin zu funktionaleren Räumen sorgt dieser Bereich für maximale Effizienz. Das SPA-Gebäude Das Gebäude war ursprünglich ein Stall und beherbergt heute ein luxuriöses SPA im Erdgeschoss (bestehend aus einem Ankleidezimmer im Eingangsbereich, einem gut ausgestatteten Fitnessraum, einem Whirlpool, einer Sauna, einem Dampfbad, Erlebnisduschen und einem Entspannungsbereich), ergänzt durch drei Wohnungen im ersten Stock, insgesamt 287 qm. Das Privathaus Das Privathaus erstreckt sich über zwei Etagen und ist 122 m² groß. Es bietet Platz, der von den Eigentümern als Wohnbereich oder als zusätzlicher Wohnraum genutzt werden kann. Erdgeschoss: Beim Betreten des Hauses führt Sie eine einladende Eingangshalle in einen offenen Bereich mit Küche, Esszimmer und Wohnzimmer. Diese Aufteilung ermöglicht eine mühelose Interaktion zwischen den Räumen und ist ideal zum Entspannen und Unterhalten. Große Glasschiebefenster lassen viel natürliches Licht herein und bieten einen malerischen Blick auf den Garten. Auf dieser Etage finden Sie auch ein Gästebad und einen Technikraum. Erster Stock: Wenn Sie nach oben gehen, finden Sie ein Schlafzimmer mit eigenem Bad. Von hier aus haben Sie die beste Aussicht auf das Anwesen. Das Grundstück Die Außenbereiche des Anwesens erstrecken sich über 10,3 ha und sind so gestaltet, dass sie das tägliche Leben bereichern und verschiedenen Interessen gerecht werden. Acht Pferdeboxen mit einer Fläche von ca. 175 m². sowie Pferdetrainingsplätze bieten reichlich Platz für Reitstunden, um den Verkehr auf das Anwesen zu lenken. Darüber hinaus finden Sie auf dem Grundstück auch zwei mit Photovoltaikanlagen ausgestattete Autoparkplätze mit einer Gesamtfläche von ca. 130 m². Die Außenbereiche verfügen außerdem über einen 6×11-Pool, der von einem Sonnendeck umgeben ist. Daneben finden Sie auch üppige Apfelplantagen, Brombeersträucher und eine Reihe anderer Obst- und Gemüsegartenpflanzen. Dieser atemberaubende Garten verleiht dem Anwesen nicht nur ästhetischen Charme, sondern bietet Ihren Gästen auch die Möglichkeit, frische, selbst angebaute Produkte direkt vom Land zu genießen. Die Lage Dieses Anwesen befindet sich in der malerischen Stadt Sarnano in Italien und bietet eine perfekte Mischung aus Privatsphäre und Komfort. Hier können Sie und Ihre Gäste in die Kultur der Region eintauchen, mit einer Vielzahl von Festivals und Veranstaltungen, bei denen lokale Traditionen gefeiert werden. Warum es kaufen? Dieses Anwesen ist eine vielseitige Investitionsmöglichkeit mit einer Reihe praktischer Nutzungsmöglichkeiten. Derzeit wird es als erfolgreiches Touristenunterkunftsunternehmen betrieben und bietet das Potenzial für eine weitere Expansion. Mit drei separaten Gebäuden gibt es viel Platz, um Gäste stilvoll und komfortabel unterzubringen. Darüber hinaus können Sie den Raum für Veranstaltungen und Kurse nutzen, von Reitstunden bis zu Spa-Retreats. Das Privathaus kann als Wohnsitz für die Eigentümer dienen oder zusätzliche Unterkunftsmöglichkeiten bieten.
Features:
- Air Conditioning
- Internet
- Sauna
- SwimmingPool Bienvenido a un mundo de oportunidades ubicado en el corazón de Le Marche, Italia. Aquí, rodeada de 10,3 ha de terreno panorámico, encontrará una cautivadora casa de campo que cuenta con tres edificios separados (el edificio principal, el edificio del spa y la casa principal, así como un granero/establos). Actualmente funcionando como negocio de alojamiento turístico, cada edificio está imbuido de su propio encanto único, ofreciéndole infinitas posibilidades de uso. Descubra una propiedad donde la historia se fusiona con el lujo, donde la arquitectura italiana clásica se combina con el confort moderno. Desde un spa en toda regla hasta los espacios de recepción, los boxes para caballos y las plataformas de entrenamiento, los huertos de manzanos y una pintoresca estación para hacer mermeladas... esta finca es una propiedad adecuada para una forma de vida excepcional. La propiedad Esta extraordinaria propiedad, que data del siglo XVII, ha sido meticulosamente renovada y ahora muestra una combinación de historia y lujo moderno. Distribuido en tres edificios, ofrece una variedad de cómodos espacios habitables, cada uno con su propio encanto y funcionalidad distintivos, cubriendo un total de 754 metros cuadrados. El edificio principal Bienvenido al edificio principal, compuesto de 221 m2, que ofrece numerosos espacios de recepción para sus invitados y dos apartamentos en el primer piso. El sótano del edificio principal sirve como centro de diversas actividades, abarcando un total de 124 metros cuadrados. Alberga un taller de elaboración de mermeladas, punto de venta, zona de almacenamiento de productos, almacén y sala técnica. Desde la elaboración de alimentos artesanales hasta espacios más funcionales, esta área garantiza la máxima eficiencia. El edificio del SPA El edificio, que originalmente era un establo, ahora alberga un SPA de lujo en la planta baja (que consta de vestidor de entrada, gimnasio bien equipado, sala de hidromasaje, sauna, baño de vapor, duchas de sensaciones y zona de relajación), complementado por tres Apartamentos en el primer piso, para un total de 287 m2. La casa particular La casa particular, de 122 m² en dos plantas, ofrece un espacio que puede utilizarse para que los propietarios vivan en la propiedad o como espacio de alojamiento adicional. Planta baja: Al entrar, un acogedor hall de entrada le conduce a un área de planta abierta que comprende una cocina, un comedor y una sala de estar. Este diseño promueve una interacción sin esfuerzo entre los espacios, ideal tanto para relajarse como para entretenerse. Grandes ventanales corredizos de vidrio dejan entrar mucha luz natural y ofrecen pintorescas vistas al jardín. En esta planta también encontrará un baño de servicio y una sala técnica. Primera planta: Subiendo las escaleras, encontrará un dormitorio con baño privado. Desde aquí se obtienen las mejores vistas de la propiedad. El terreno Las áreas al aire libre de la propiedad abarcan 10,3 ha y están diseñadas para mejorar la vida diaria y atender diversos intereses. Ocho boxes para caballos, que cubren aproximadamente 175 m². Además de los campos de entrenamiento de caballos, ofrece un amplio espacio para impartir clases de equitación y atraer tráfico a la propiedad. Además, en la propiedad también encontrará dos plazas de aparcamiento equipadas con sistemas fotovoltaicos, con un total de aproximadamente 130 m2. Los espacios al aire libre también cuentan con una piscina de 6×11 rodeada de una terraza para broncearse. A su lado, también encontrará exuberantes huertos de manzanos, arbustos de moras y una variedad de otras plantas de frutas y verduras. Este impresionante jardín no solo agrega encanto estético a la propiedad, sino que también brinda oportunidades para que sus invitados disfruten de productos frescos de cosecha propia directamente de la tierra. La ubicación Ubicada en la pintoresca ciudad de Sarnano, Italia, esta propiedad ofrece una combinación perfecta de privacidad y comodidad. Aquí, usted y sus invitados pueden sumergirse en la cultura de la región, con una variedad de festivales y eventos que celebran las tradiciones locales. Por qué comprarla Esta propiedad es una oportunidad de inversión versátil con una variedad de usos prácticos. Actualmente funciona como un negocio de alojamiento turístico de éxito y ofrece potencial para seguir ampliándose. Con tres edificios independientes, hay mucho espacio para alojar a los huéspedes con estilo y comodidad. Además, puedes utilizar el espacio para organizar eventos y clases, desde clases de equitación hasta retiros de spa. La casa privada puede servir como residencia para los propietarios o proporcionar opciones de alojamiento adicionales.
Features:
- Air Conditioning
- Internet
- Sauna
- SwimmingPool Bienvenue dans un monde d'opportunités niché au cœur des Marches, en Italie. Ici, entourée de 10,3 ha de terrain panoramique, vous trouverez une ferme captivante dotée de trois bâtiments distincts (le bâtiment principal, le bâtiment du spa et la maison principale ainsi qu'une grange/écuries). Actuellement exploité comme une entreprise d'hébergement touristique, chaque bâtiment est empreint de son charme unique, vous offrant des possibilités d'utilisation infinies. Découvrez une propriété où l'histoire se confond avec le luxe, où l'architecture italienne classique rencontre le confort moderne. Du spa à part entière aux espaces de réception, en passant par les boxes et terrains d'entraînement pour chevaux, les vergers de pommiers et une station de fabrication de confitures pittoresque… ce domaine est une propriété adaptée à un mode de vie d'exception. La propriété Datant du XVIIe siècle, cette propriété remarquable a été méticuleusement rénovée et présente désormais un mélange d'histoire et de luxe moderne. Réparti sur trois bâtiments, il offre un éventail d'espaces de vie confortables, chacun avec son charme et sa fonctionnalité propres, couvrant un total de 754 m². Le bâtiment principal Bienvenue dans le bâtiment principal – composé de 221 m², il offre de nombreux espaces de réception pour vos invités, et deux appartements au premier étage. Le sous-sol du bâtiment principal sert de pôle d'activité à diverses activités, s'étendant sur un total de 124 m². Il abrite un atelier de production de confitures, un point de vente, une zone de stockage des produits, un entrepôt et un local technique. De la fabrication d'aliments artisanaux aux espaces plus fonctionnels, cet espace garantit une efficacité maximale. Le bâtiment du SPA Le bâtiment était à l'origine une écurie et abrite aujourd'hui un SPA de luxe au rez-de-chaussée (composé d'un dressing d'entrée, d'un gymnase bien équipé, d'un bain à remous, d'un sauna, d'un hammam, de douches sensorielles et d'un espace détente), complété par trois appartements au premier étage, pour un total de 287 m². La Maison Privée La maison privée, d'une superficie de 122 m² sur deux étages, offre un espace qui peut être utilisé par les propriétaires pour vivre sur la propriété, ou comme espace d'hébergement supplémentaire. Rez-de-chaussée : Dès l'entrée, un hall d'entrée accueillant vous mène à un espace ouvert comprenant une cuisine, une salle à manger et un salon. Cette disposition favorise une interaction sans effort entre les espaces, idéale à la fois pour se détendre et se divertir. De grandes fenêtres coulissantes en verre invitent beaucoup de lumière naturelle et offrent des vues pittoresques sur le jardin. À cet étage, vous trouverez également une salle de bain de service et un local technique. Premier étage : En montant à l'étage, vous trouverez une chambre avec une salle de bain attenante. De là, vous avez les meilleures vues de la propriété. Le terrain Les espaces extérieurs de la propriété s'étendent sur 10,3 ha et sont conçus pour améliorer la vie quotidienne et répondre à divers intérêts. Huit box à chevaux, couvrant environ 175 m². ainsi que des terrains d'entraînement pour chevaux, offrent un espace suffisant pour accueillir des cours d'équitation afin de générer du trafic vers la propriété. De plus, sur la propriété, vous trouverez également deux parkings équipés de systèmes photovoltaïques, totalisant environ 130 m². Les espaces extérieurs disposent également d'une piscine de 6 × 11 entourée d'une terrasse de bronzage. A côté, vous trouverez également des vergers de pommiers luxuriants, des buissons de mûres et une gamme d'autres plantes fruitières et potagères. Ce magnifique jardin ajoute non seulement un charme esthétique à la propriété, mais offre également à vos invités la possibilité de profiter de produits frais cultivés sur place directement de la terre. L'emplacement Située dans la ville pittoresque de Sarnano, en Italie, cette propriété offre un mélange parfait d'intimité et de commodité. Ici, vous et vos invités pouvez vous immerger dans la culture de la région, avec une variété de festivals et d'événements célébrant les traditions locales. Pourquoi l'acheter Cette propriété est une opportunité d'investissement polyvalente avec une gamme d'utilisations pratiques. Fonctionnant actuellement comme une entreprise d'hébergement touristique prospère, elle offre le potentiel de se développer davantage. Composée de trois bâtiments distincts, la maison offre suffisamment d'espace pour accueillir les invités avec style et confort. De plus, vous pouvez utiliser l'espace pour organiser des événements et des cours, des cours d'équitation aux retraites de spa. La maison privée peut servir de résidence aux propriétaires ou offrir des options d'hébergement supplémentaires.
Features:
- Air Conditioning
- Internet
- Sauna
- SwimmingPool Benvenuti in un mondo di opportunità annidato nel cuore delle Marche, in Italia. Qui, circondato da 10,3 ettari di terreno panoramico, troverete un affascinante casale composto da tre edifici separati (L'edificio principale, l'edificio delle terme e la casa principale, oltre al fienile/stalle). Attualmente adibito ad attività ricettiva, ogni edificio è intriso di un fascino unico, offrendo infinite possibilità di utilizzo. Scopri una proprietà dove la storia si fonde con il lusso, dove l'architettura classica italiana incontra il comfort moderno. Da una spa in piena regola agli spazi di accoglienza, ai box per cavalli e ai tappetini per l'addestramento, ai frutteti di mele e a una pittoresca stazione per la produzione di marmellate... questa tenuta è una proprietà adatta a uno stile di vita eccezionale. La proprietà Risalente al XVII secolo, questa straordinaria proprietà è stata meticolosamente rinnovata e ora presenta un mix di storia e lusso moderno. Distribuito su tre edifici, offre una serie di confortevoli spazi abitativi, ognuno con il proprio fascino e funzionalità distintivi, per un totale di 754 mq. L'edificio principale Benvenuti nell'edificio principale – composto da 221 mq, offre ampi spazi di accoglienza per i vostri ospiti, e due appartamenti al primo piano. Il piano interrato dell'edificio principale funge da fulcro per varie attività, per un totale di 124 mq. Ospita un laboratorio di produzione marmellate, punto vendita, area stoccaggio prodotti, magazzino e locale tecnico. Dalla lavorazione artigianale dei cibi agli spazi più funzionali, quest'area garantisce la massima efficienza. L'edificio delle terme L'edificio, nato come stalla, ospita oggi al piano terra una lussuosa SPA (composta da spogliatoio d'ingresso, palestra attrezzata, sala idromassaggio, sauna, bagno turco, docce emozionali e zona relax), completata da tre appartamenti al primo piano, per complessivi 287 mq. La casa privata La casa privata, che si estende su 122 mq su due piani, offre uno spazio che può essere utilizzato dai proprietari per vivere nella proprietà o come spazio aggiuntivo per l'alloggio. Piano terra: All'ingresso, un accogliente ingresso conduce in un'area open space composta da cucina, sala da pranzo e soggiorno. Questa disposizione promuove un'interazione senza sforzo tra gli spazi, ideale sia per rilassarsi che per divertirsi. Ampie finestre scorrevoli in vetro lasciano entrare molta luce naturale e offrono viste pittoresche sul giardino. Su questo piano troverete anche un bagno di servizio e un locale tecnico. Primo piano: Salendo al piano superiore, troverete una camera da letto con bagno privato. Da qui si gode la migliore vista della proprietà. Il terreno Le aree esterne della proprietà si estendono su 10,3 ettari e sono progettate per migliorare la vita quotidiana e soddisfare vari interessi. Otto box per cavalli, che coprono circa 175 mq. oltre ai campi di addestramento per cavalli, offrono ampio spazio per lezioni di equitazione per indirizzare il traffico verso la proprietà. Inoltre, nella proprietà troverete anche due parcheggi dotati di sistemi fotovoltaici, per un totale di circa 130 mq. Gli spazi esterni vantano anche una piscina 6×11 circondata da un solarium. Accanto, troverete anche rigogliosi frutteti di mele, cespugli di more e una serie di altre piante da giardino di frutta e verdura. Questo splendido giardino non solo aggiunge fascino estetico alla proprietà, ma offre anche ai vostri ospiti l'opportunità di gustare prodotti freschi e coltivati in casa direttamente dalla terra. La posizione Situata nella pittoresca città di Sarnano, in Italia, questa proprietà offre un perfetto mix di privacy e comodità. Qui, voi e i vostri ospiti potrete immergervi nella cultura della regione, con una varietà di festival ed eventi che celebrano le tradizioni locali. Perché acquistarla Questa proprietà è un'opportunità di investimento versatile con una gamma di usi pratici. Attualmente operativa come un'attività di successo nel settore dell'accoglienza turistica, offre il potenziale per espandersi ulteriormente. Con tre edifici separati, c'è molto spazio per accogliere gli ospiti con stile e comfort. Inoltre, puoi utilizzare lo spazio per ospitare eventi e corsi, da lezioni di equitazione a ritiri termali. La casa privata può fungere da residenza per i proprietari o fornire ulteriori opzioni di alloggio.
Features:
- Air Conditioning
- Internet
- Sauna
- SwimmingPool Добро пожаловать в мир возможностей, расположенный в самом сердце Марке, Италия. Здесь, в окружении 10,3 га панорамной земли, вы найдете очаровательный фермерский дом, состоящий из трех отдельных зданий (главного здания, спа-здания и главного дома, а также сарая/конюшни). В настоящее время это предприятие по размещению туристов, каждое здание наполнено своим уникальным шармом, предлагая вам безграничные возможности для использования. Откройте для себя недвижимость, где история сочетается с роскошью, где классическая итальянская архитектура сочетается с современным комфортом. От полноценного спа-центра до приемных, стойл для лошадей и тренировочных площадок, яблоневых садов и причудливой станции по производству варенья… это поместье идеально подходит для исключительного образа жизни. Недвижимость Этот замечательный отель, построенный в 17 веке, был тщательно отремонтирован и теперь представляет собой сочетание истории и современной роскоши. Расположенный в трех зданиях, он предлагает множество комфортабельных жилых помещений, каждое из которых имеет свой неповторимый шарм и функциональность, общей площадью 754 кв.м. Главное здание Добро пожаловать в главное здание площадью 221 кв.м., предлагающее множество приемных для ваших гостей, а также две квартиры на первом этаже. Подвал главного здания общей площадью 124 кв.м служит центром проведения различных мероприятий. В нем расположены цех по производству варенья, торговая точка, зона хранения продукции, склад и техническое помещение. От приготовления ремесленных продуктов до более функциональных помещений — эта область обеспечивает максимальную эффективность. Здание СПА Здание возникло как конюшня, а теперь на первом этаже находится роскошный СПА-центр (состоящий из входной раздевалки, хорошо оборудованного спортзала, джакузи, сауны, паровой бани, экстремального душа и зоны отдыха), дополненный тремя апартаменты на первом этаже, общей площадью 287 кв.м. Частный дом Частный дом, занимающий 122 кв. м. на двух этажах, предлагает пространство, которое может использоваться домовладельцами для проживания на территории или в качестве дополнительного жилого помещения. Первый этаж: При входе гостеприимный вестибюль ведет вас в зону открытой планировки, состоящую из кухни, столовой и гостиной. Такая планировка способствует легкому взаимодействию между пространствами, идеально подходящую как для отдыха, так и для развлечений. Большие раздвижные стеклянные окна пропускают много естественного света и открывают живописный вид на сад. На этом этаже вы также найдете служебную ванную комнату и техническое помещение. Первый этаж: Поднявшись наверх, вы найдете спальню с ванной комнатой. Отсюда открывается лучший вид на недвижимость. Земля Открытые территории недвижимости охватывают 10,3 га и спроектированы так, чтобы улучшить повседневную жизнь и удовлетворить различные интересы. Восемь конюшен, занимающих около 175 кв. м. а также площадки для обучения верховой езде, предоставляют достаточно места для проведения уроков верховой езды, чтобы привлечь трафик на недвижимость. Кроме того, на территории вы также найдете два парковочных места, оборудованных фотоэлектрическими системами, общей площадью около 130 кв. м. На открытых площадках также есть бассейн 6×11, окруженный террасой для загара. Рядом с ним вы также найдете пышные яблоневые сады, кусты ежевики и множество других садовых фруктовых и овощных растений. Этот потрясающий сад не только добавляет эстетического очарования недвижимости, но и предоставляет вашим гостям возможность насладиться свежими, выращенными дома продуктами прямо с земли. Расположение Расположенная в живописном городе Сарнано, Италия, эта недвижимость предлагает идеальное сочетание уединения и удобства. Здесь вы и ваши гости можете погрузиться в культуру региона с различными фестивалями и мероприятиями, посвященными местным традициям. Зачем покупать? Эта недвижимость является универсальной инвестиционной возможностью с целым рядом практических применений. В настоящее время он успешно работает как туристический бизнес по размещению, но имеет потенциал для дальнейшего расширения. В трех отдельных зданиях достаточно места для размещения гостей в стиле и комфорте. Кроме того, вы можете использовать это пространство для проведения мероприятий и занятий, от уроков верховой езды до спа-отдыха. Частный дом может служить резиденцией для владельцев или предоставлять дополнительные варианты размещения.
Features:
- Air Conditioning
- Internet
- Sauna
- SwimmingPool Welcome to a world of opportunity nestled in the heart of Le Marche, Italy. Here, surrounded by 10.3 ha of panoramic land, you’ll find a captivating farmhouse boasting three separate buildings (The Main Building, The Spa Building and The Main House as well as barn/stables). Currently operating as a tourist accommodation business, each building is imbued by its own unique charm, offering you endless possibilities for use. Discover a property where history merges with luxury, where classic Italian architecture meets modern comfort. From a full-blown spa to the reception spaces, the horse boxes and training pads, apple orchards, and a quaint jam-making station… this estate is a property fit for an exceptional way of living. The Property Dating back to the 17th century, this remarkable property has been meticulously renovated, and now showcases a mix of history and modern luxury. Spread across three buildings, it offers an array of comfortable living spaces, each with its own distinctive charm and functionality, covering a total of 754 sq.m. The Main Building Welcome into the main building – composed of 221 sq.m., it offers plenty of reception spaces for your guests, and two apartments on the first floor. The basement of the main building serves as a hub for various activities, spanning a total of 124 sq.m. It houses a jam production workshop, sales point, product storage area, warehouse, and technical room. From crafting artisanal foods to more functional spaces, this area ensures maximum efficiency. The SPA Building The building originated as a stable, and now hosts a ground floor luxury SPA (comprising of an entrance dressing room, a well-equipped gymnasium, a whirlpool room, sauna, steam room, experience showers, and a relaxation area), complemented by three apartments on the first floor, for a total of 287 sq.m. The Private Home The private house, spanning 122 sq.m. across two floors, offers a space which can be used for the homeowners to live on property, or as additional accommodation space. Ground Floor: Upon entry, a welcoming entrance hall leads you into an open-plan area comprising a kitchen, dining room, and living room. This layout promotes effortless interaction between the spaces, ideal for both relaxing and entertaining. Large sliding glass windows invite plenty of natural light in and offer picturesque views of the garden. On this floor you will also find a service bathroom and a technical room. First Floor: Going upstairs, you will find a bedroom with an ensuite bathroom. From here you get the best views of the property. The Land The outdoor areas of the property span 10,3 ha and are designed to enhance daily life and cater to various interests. Eight horse boxes, covering approximately 175 sq.m. as well as horse training grounds, provide ample space for hosting horse riding lessons to drive traffic to the property. In addition, on the property you will also find two car parking sheets equipped with photovoltaic systems, totaling approximately 130 sq.m.. The outdoor spaces also boast a 6×11 pool surrounded by a tanning deck. Next to it, you will also find lush apple orchards, blackberry bushes, and an array of other fruit and vegetable garden plants. This stunning garden not only adds aesthetic charm to the property, but also provides opportunities for your guests to enjoy fresh, homegrown produce straight from the land. The Location Located in the scenic town of Sarnano, Italy, this property offers a perfect mix of privacy and convenience. Here, you and your guests can immerse yourselves in the region’s culture, with a variety of festivals and events celebrating local traditions. Why Buy It This property is a versatile investment opportunity with a range of practical uses. Currently operating as a successful tourist accommodation business, it offers the potential to expand further. Featuring three separate buildings, there’s plenty of space to accommodate guests in style and comfort. Additionally, you can utilize the space for hosting events and classes, from horse riding lessons to spa retreats. The private home can serve as a residence for the owners or provide additional accommodation options.
Features:
- Air Conditioning
- Internet
- Sauna
- SwimmingPool Welkom in een wereld van mogelijkheden in het hart van Marche, Italië. Hier, omgeven door 10,3 hectare panoramisch land, vindt u een betoverende boerderij met drie afzonderlijke gebouwen (het hoofdgebouw, het spa-gebouw en het hoofdhuis, evenals schuur/stallen). Elk gebouw dat momenteel wordt geëxploiteerd als accommodatie voor toeristen straalt zijn eigen charme uit en biedt u eindeloze gebruiksmogelijkheden. Ontdek een landgoed waar geschiedenis samensmelt met luxe, waar klassieke Italiaanse architectuur en modern comfort samenkomen. Van een volledig uitgeruste spa tot de ontvangstzalen, paardenboxen en oefenterreinen, appelboomgaarden en een schilderachtig jam-bereidingsstation... Deze woning is een woning die geschikt is voor een uitzonderlijke levensstijl. Het pand Dit opmerkelijke 17e-eeuwse pand is zorgvuldig gerenoveerd en biedt nu een mix van geschiedenis en moderne luxe. Verdeeld over drie gebouwen biedt het een scala aan comfortabele woonruimtes op een totale oppervlakte van 754 m², elk met zijn eigen kenmerkende charme en functionaliteit. Welkom in het hoofdgebouw – het is 221 m² groot en biedt zijn gasten talrijke ontvangstruimten en twee appartementen op de eerste verdieping. De kelder van het hoofdgebouw dient als hub voor verschillende activiteiten en beslaat een totale oppervlakte van 124 m². Het herbergt een werkplaats voor het maken van jam, een verkooppunt, een opslagruimte voor producten, een magazijn en een technische ruimte. Van de productie van ambachtelijk voedsel tot meer functionele ruimtes, dit gebied zorgt voor maximale efficiëntie. Het SPA-gebouw Het gebouw was oorspronkelijk een stal en herbergt nu een luxe SPA op de begane grond (bestaande uit een kleedkamer bij de ingang, een goed uitgeruste fitnessruimte, een jacuzzi, een sauna, een stoombad, emotionele douches en een ontspanningsruimte), aangevuld met drie appartementen op de eerste verdieping, in totaal 287 m². Het woonhuis Het woonhuis is verdeeld over twee verdiepingen en is 122 m² groot. Het biedt ruimte die door de eigenaren kan worden gebruikt als woonruimte of als extra woonruimte. Begane grond: Bij het betreden van het huis leidt een uitnodigende hal u naar een open ruimte met keuken, eetkamer en woonkamer. Deze indeling zorgt voor moeiteloze interactie tussen ruimtes en is ideaal om te ontspannen en te entertainen. Grote glazen schuiframen laten veel natuurlijk licht binnen en bieden een schilderachtig uitzicht op de tuin. Op deze verdieping vindt u ook een gastenbadkamer en een technische ruimte. Eerste verdieping: Als u naar boven gaat, vindt u een slaapkamer met een en-suite badkamer. Vanaf hier heeft u het beste uitzicht over de woning. Het pand De buitenruimtes van het pand strekken zich uit over 10,3 ha en zijn ontworpen om het dagelijks leven te verrijken en tegemoet te komen aan verschillende interesses. Acht paardenboxen met een oppervlakte van ca. 175 m². Evenals paardentrainingsterreinen bieden voldoende ruimte voor paardrijlessen om het verkeer naar het terrein te leiden. Daarnaast vindt u op het terrein ook twee parkeerplaatsen uitgerust met fotovoltaïsche systemen, met een totale oppervlakte van ca. 130 m². De buitenruimtes beschikken ook over een 6×11 zwembad omgeven door een zonneterras. Daarnaast vind je er ook weelderige appelboomgaarden, bramenstruiken en een aantal andere fruit- en groentetuinplanten. Deze prachtige tuin voegt niet alleen esthetische charme toe aan het pand, maar biedt uw gasten ook de mogelijkheid om te genieten van verse, zelfgekweekte producten rechtstreeks van het land. De locatie Deze woning is gelegen in het pittoreske stadje Sarnano in Italië en biedt een perfecte mix van privacy en comfort. Hier kunnen u en uw gasten zich onderdompelen in de cultuur van de regio, met een verscheidenheid aan festivals en evenementen die lokale tradities vieren. Waarom kopen? Deze woning is een veelzijdige investeringsmogelijkheid met een aantal praktische toepassingen. Momenteel opereert het als een succesvol bedrijf voor toeristische accommodatie en heeft het potentieel voor verdere uitbreiding. Met drie aparte gebouwen is er voldoende ruimte om gasten in stijl en comfort te ontvangen. Daarnaast kun je de ruimte gebruiken voor evenementen en cursussen, van paardrijlessen tot spa-retraites. Het privéhuis kan dienen als woning voor de eigenaren of extra accommodatiemogelijkheden bieden.
Features:
- Air Conditioning
- Internet
- Sauna
- SwimmingPool