USD 3,085,209
USD 2,531,963
USD 3,085,209
USD 2,844,667
USD 2,295,605
9,117 sqft
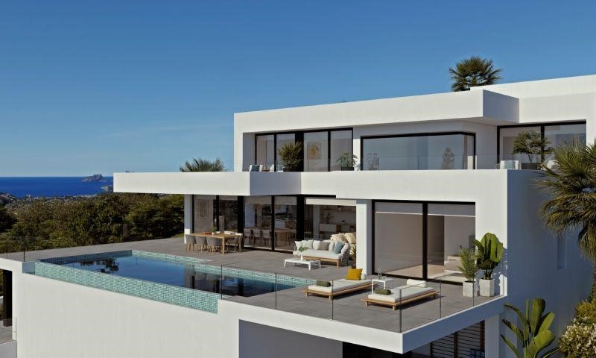
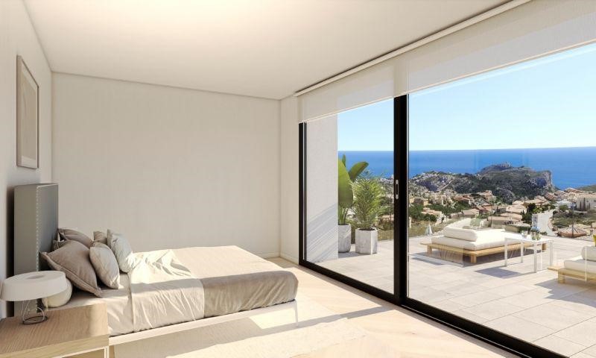
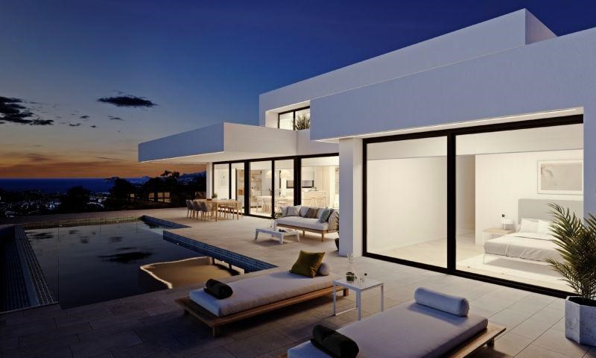
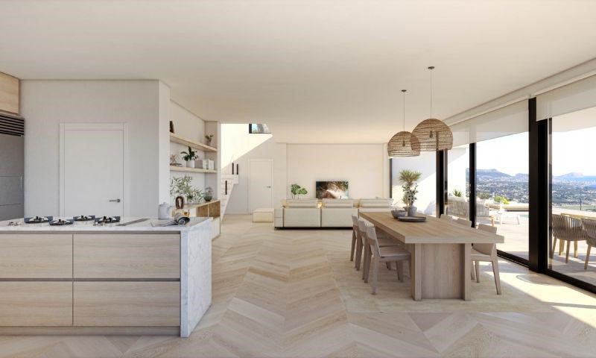
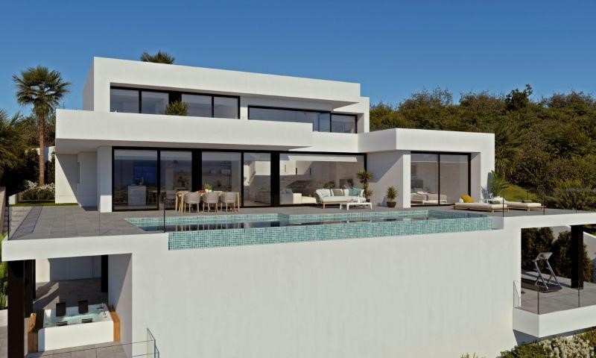
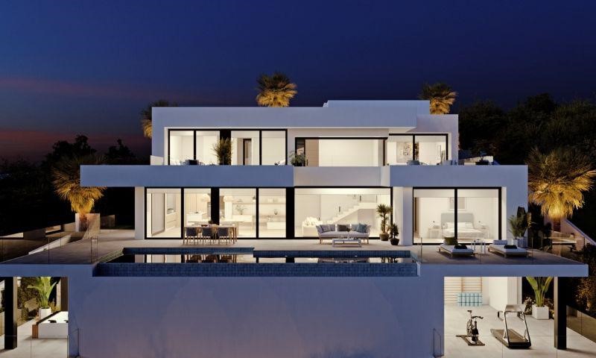
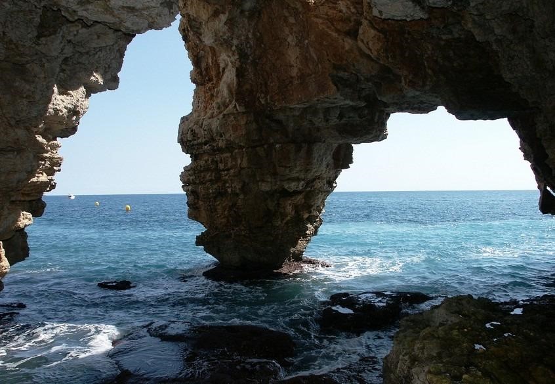
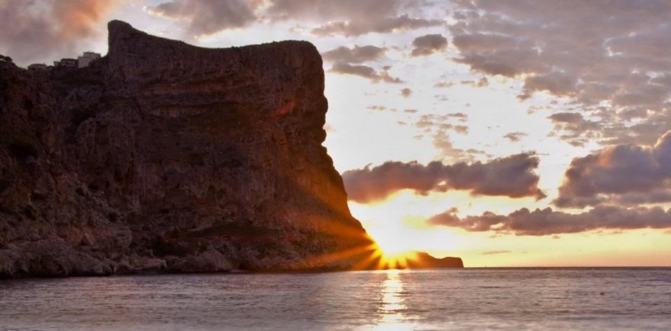
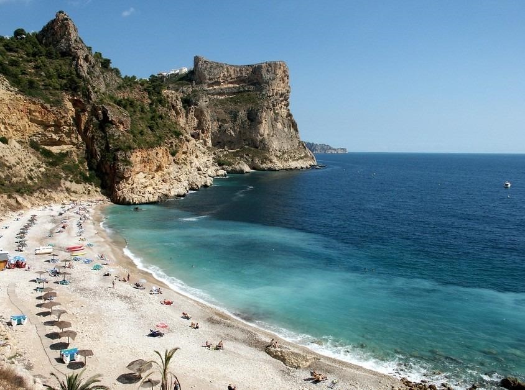
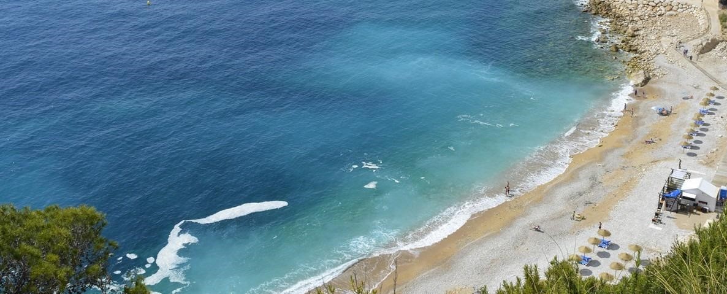
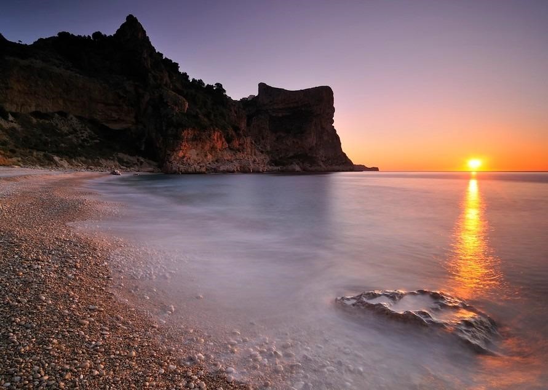
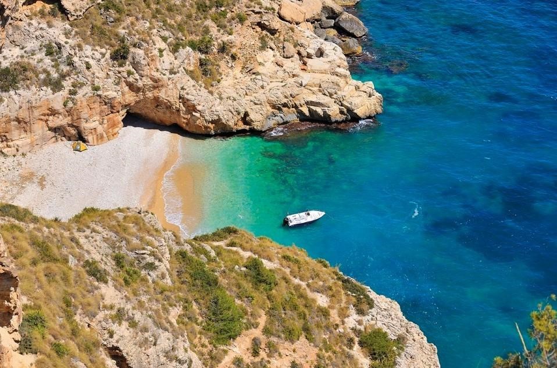
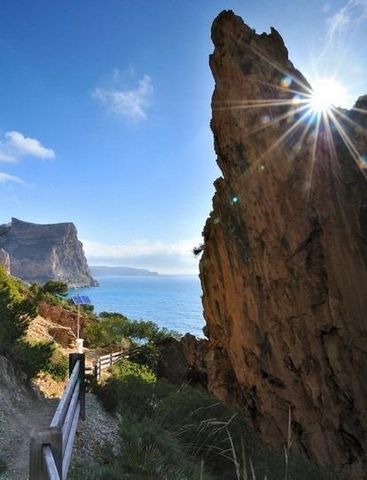
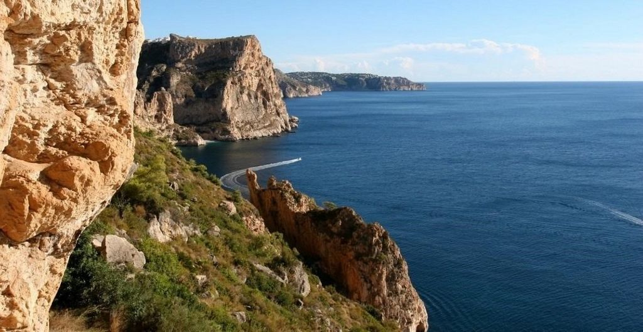
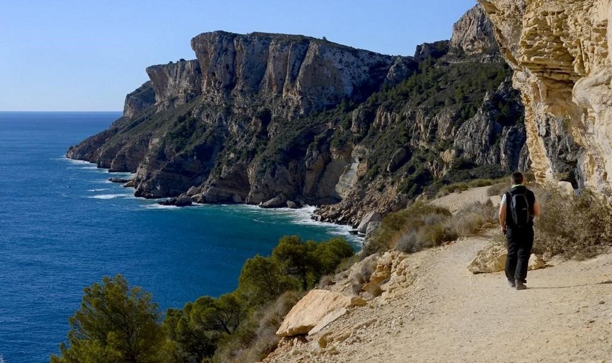
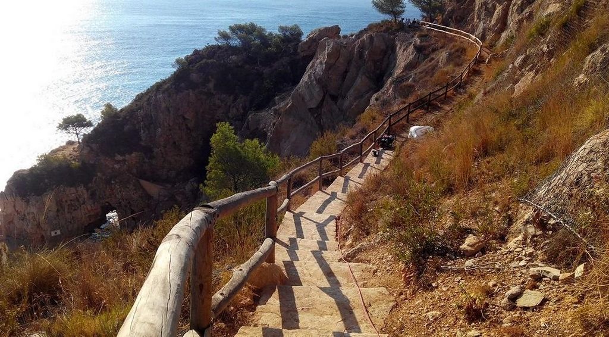
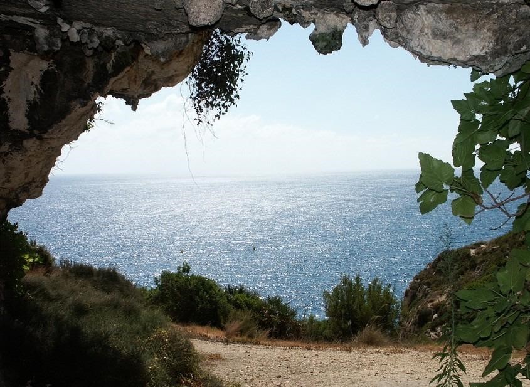
The most spectacular feature of this villa is its impressive living room, with an open layout with three distinct areas, TV area, living room and dining room also joined with the kitchen, large, by a magnificent central island. All the main rooms are connected to the outside, with the pool terrace and the porch to enjoy eating outdoors and watching the sea for practically all the year.The master bedroom also deserves a special mention, with an en-suite bathroom with double-basin, with bathtub and shower, communicated with the dressing room and the seating area, a design oriented to comfort, that lets in the light and the sun and that allows us to wake up contemplating the sea.The villa has a total of four bedrooms, all with en suite bathroom, dressing room or wardrobes and access to terrace with sea views.Equipped with parking for two vehicles, and impressive outdoor areas with infinity pool, gardens, terraces and a large porch to enjoy living in the Mediterranean.Included in the villa:
Private plot and fenced,Garden,Swimming pool,Parking,Decoration project with technical lighting,Heating by underfloor heating,Preinstallation Ducted air conditioning,Kitchen equipped with appliances: Integrated combined refrigerator, Independent multi-function oven with timer, Independent Touchcontrol hob, Decorative hood, Microwave for free installation
Homes that enjoy all the services that a consolidated urbanization such as the Cumbre del Sol offers, with a shopping area with supermarket, hairdresser, pharmacy, bars and restaurants, Lady Elizabeth Junior School and a diverse range of sports with tennis and paddle courts, hiking trails, horse riding centre, beach and bays with beach bars.
Contact us today for more information or to schedule a viewing of this incredible Property, Costa Blanca North! View more View less Property Costa Blanca North 4 bedroom - 5 bathroom - Build 783 m2 - Plot 1087 m2
The most spectacular feature of this villa is its impressive living room, with an open layout with three distinct areas, TV area, living room and dining room also joined with the kitchen, large, by a magnificent central island. All the main rooms are connected to the outside, with the pool terrace and the porch to enjoy eating outdoors and watching the sea for practically all the year.The master bedroom also deserves a special mention, with an en-suite bathroom with double-basin, with bathtub and shower, communicated with the dressing room and the seating area, a design oriented to comfort, that lets in the light and the sun and that allows us to wake up contemplating the sea.The villa has a total of four bedrooms, all with en suite bathroom, dressing room or wardrobes and access to terrace with sea views.Equipped with parking for two vehicles, and impressive outdoor areas with infinity pool, gardens, terraces and a large porch to enjoy living in the Mediterranean.Included in the villa:
Private plot and fenced,Garden,Swimming pool,Parking,Decoration project with technical lighting,Heating by underfloor heating,Preinstallation Ducted air conditioning,Kitchen equipped with appliances: Integrated combined refrigerator, Independent multi-function oven with timer, Independent Touchcontrol hob, Decorative hood, Microwave for free installation
Homes that enjoy all the services that a consolidated urbanization such as the Cumbre del Sol offers, with a shopping area with supermarket, hairdresser, pharmacy, bars and restaurants, Lady Elizabeth Junior School and a diverse range of sports with tennis and paddle courts, hiking trails, horse riding centre, beach and bays with beach bars.
Contact us today for more information or to schedule a viewing of this incredible Property, Costa Blanca North! Ακίνητα Costa Blanca North 4 υπνοδωμάτια - 5 μπάνια - Δόμηση 783 m2 - Οικόπεδο 1087 m2
Το πιο εντυπωσιακό χαρακτηριστικό αυτής της βίλας είναι το εντυπωσιακό σαλόνι της, με ανοιχτή διαρρύθμιση με τρεις ξεχωριστούς χώρους, χώρο τηλεόρασης, σαλόνι και τραπεζαρία που ενώνονται επίσης με την κουζίνα, μεγάλη, από ένα υπέροχο κεντρικό νησί. Όλα τα κύρια δωμάτια συνδέονται με τον εξωτερικό χώρο, με τη βεράντα της πισίνας και τη βεράντα για να απολαύσετε το φαγητό σας έξω και να παρακολουθείτε τη θάλασσα σχεδόν όλο το χρόνο. Η κύρια κρεβατοκάμαρα αξίζει επίσης μια ιδιαίτερη μνεία, με ιδιωτικό μπάνιο με διπλό νιπτήρα, με μπανιέρα και ντους, που επικοινωνεί με το καμαρίνι και το καθιστικό, ένα σχέδιο προσανατολισμένο στην άνεση, που αφήνει το φως και τον ήλιο και που μας επιτρέπει να ξυπνήσουμε ατενίζοντας τη θάλασσα. Η βίλα διαθέτει συνολικά τέσσερα υπνοδωμάτια, όλα με ιδιωτικό μπάνιο, γκαρνταρόμπα ή ντουλάπες και πρόσβαση σε βεράντα με θέα στη θάλασσα. Εξοπλισμένο με χώρο στάθμευσης για δύο οχήματα και εντυπωσιακούς εξωτερικούς χώρους με πισίνα υπερχείλισης, κήπους, βεράντες και μεγάλη βεράντα για να απολαύσετε τη ζωή στη Μεσόγειο.Περιλαμβάνεται στη βίλα:
Ιδιωτικό οικόπεδο και περιφραγμένο,Κήπος,Πισίνα,Πάρκινγκ,Διακόσμηση έργου με τεχνικό φωτισμό,Θέρμανση με ενδοδαπέδια θέρμανση,Προεγκατάσταση Κλιματισμός με αγωγούς,Κουζίνα εξοπλισμένη με ηλεκτρικές συσκευές: Ενσωματωμένο συνδυασμένο ψυγείο, Ανεξάρτητος φούρνος πολλαπλών λειτουργιών με χρονοδιακόπτη, Ανεξάρτητη εστία ελέγχου αφής, Διακοσμητικός απορροφητήρας, Φούρνος μικροκυμάτων για δωρεάν εγκατάσταση
Σπίτια που απολαμβάνουν όλες τις υπηρεσίες που προσφέρει μια ενοποιημένη αστικοποίηση, όπως το Cumbre del Sol, με μια εμπορική περιοχή με σούπερ μάρκετ, κομμωτήριο, φαρμακείο, μπαρ και εστιατόρια, Lady Elizabeth Junior School και ένα ευρύ φάσμα αθλημάτων με γήπεδα τένις και κωπηλασίας, μονοπάτια πεζοπορίας, κέντρο ιππασίας, παραλία και κόλπους με beach bars.
Επικοινωνήστε μαζί μας σήμερα για περισσότερες πληροφορίες ή για να προγραμματίσετε μια προβολή αυτού του απίστευτου ακινήτου, Costa Blanca North! Propiedad Costa Blanca Norte 4 dormitorios - 5 baños - Construidos 783 m2 - Parcela 1087 m2
La característica más espectacular de esta villa es su impresionante salón, con una distribución abierta con tres zonas diferenciadas, zona de televisión, sala de estar y comedor unidos también con la cocina, de grandes dimensiones, por una magnífica isla central. Todas las estancias principales están conectadas con el exterior, con la terraza de la piscina y el porche para disfrutar comiendo al aire libre y viendo el mar durante prácticamente todo el año. Mención aparte merece también el dormitorio principal, con baño en suite con doble lavabo, con bañera y ducha, comunicado con el vestidor y la zona de estar, un diseño orientado al confort, que deja pasar la luz y el sol y que nos permite despertar contemplando el mar. La villa cuenta con un total de cuatro dormitorios, todos con baño en suite, vestidor o armarios empotrados y acceso a terraza con vistas al mar. Equipada con parking para dos vehículos, e impresionantes zonas exteriores con piscina infinita, jardines, terrazas y un gran porche para disfrutar de la vida en el Mediterráneo.Incluido en la villa:
Parcela privada y vallada,Jardín,Piscina,Parking,Proyecto de decoración con iluminación técnica,Calefacción por suelo radiante,Preinstalación de aire acondicionado por conductos,Cocina equipada con electrodomésticos: Frigorífico combinado integrado, Horno multifunción independiente con temporizador, Placa de cocción Touchcontrol independiente, Campana decorativa, Microondas de instalación libre
Viviendas que disfrutan de todos los servicios que ofrece una urbanización consolidada como la Cumbre del Sol, con zona comercial con supermercado, peluquería, farmacia, bares y restaurantes, Lady Elizabeth Junior School y una diversa oferta deportiva con pistas de tenis y pádel, rutas de senderismo, centro hípico, playa y calas con chiringuitos.
Póngase en contacto con nosotros hoy para obtener más información o para programar una visita a esta increíble propiedad, Costa Blanca Norte. Immobilier Costa Blanca Nord 4 chambres - 5 salles de bain - Construire 783 m2 - Terrain 1087 m2
La caractéristique la plus spectaculaire de cette villa est son impressionnant salon, avec un aménagement ouvert avec trois zones distinctes, un coin TV, un salon et une salle à manger également reliés à la cuisine, grande, par un magnifique îlot central. Toutes les pièces principales sont reliées à l’extérieur, avec la terrasse de la piscine et le porche pour profiter de manger en plein air et regarder la mer pratiquement toute l’année. La chambre principale mérite également une mention spéciale, avec une salle de bain attenante avec double vasque, avec baignoire et douche, communiquée avec le dressing et le coin salon, un design orienté vers le confort, qui laisse entrer la lumière et le soleil et qui nous permet de nous réveiller en contemplant la mer. La villa dispose d’un total de quatre chambres, toutes avec salle de bain attenante, dressing ou placards et accès à la terrasse avec vue sur la mer. Equipé d’un parking pour deux véhicules, et d’impressionnants espaces extérieurs avec piscine à débordement, jardins, terrasses et un grand porche pour profiter de la vie en Méditerranée.Inclus dans la villa :
Terrain privé et clôturé,Jardin,Piscine,Parking,Projet de décoration avec éclairage technique,Chauffage par chauffage par le sol,Préinstallation Climatisation canalisée,Cuisine équipée d’appareils : Réfrigérateur combiné intégré, Four multifonction indépendant avec minuterie, Plaque de cuisson indépendante Touchcontrol, Hotte décorative, Micro-ondes à installation libre
Des maisons qui bénéficient de tous les services qu’offre une urbanisation consolidée telle que la Cumbre del Sol, avec une zone commerciale avec supermarché, coiffeur, pharmacie, bars et restaurants, l’école primaire Lady Elizabeth et une gamme variée de sports avec des courts de tennis et de paddle, des sentiers de randonnée, un centre équestre, une plage et des baies avec des bars de plage.
Contactez-nous dès aujourd’hui pour plus d’informations ou pour planifier une visite de cette incroyable propriété, Costa Blanca Nord ! Immobiliare Costa Blanca Nord 4 camere da letto - 5 bagni - Costruire 783 m2 - Terreno 1087 m2
La caratteristica più spettacolare di questa villa è il suo imponente soggiorno, con una pianta aperta con tre aree distinte, zona TV, soggiorno e sala da pranzo uniti anche alla cucina, grande, da una magnifica isola centrale. Tutte le stanze principali sono collegate con l'esterno, con la terrazza della piscina e il portico per godersi il mangiare all'aperto e guardare il mare praticamente tutto l'anno. Una menzione speciale merita anche la camera padronale, con bagno en-suite con doppio lavabo, con vasca e doccia, comunicante con lo spogliatoio e la zona salotto, un design orientato al comfort, che lascia entrare la luce e il sole e che ci permette di svegliarci contemplando il mare. La villa dispone di un totale di quattro camere da letto, tutte con bagno privato, spogliatoio o armadi e accesso alla terrazza con vista sul mare. Dotata di parcheggio per due veicoli, e imponenti aree esterne con piscina a sfioro, giardini, terrazze e un ampio portico per godere della vita nella macchia mediterranea.Incluso nella villa:
Terreno privato e recintato,Giardino,Piscina,Parcheggio,Progetto di decorazione con illuminazione tecnica,Riscaldamento a pavimento,Preinstallazione Aria condizionata canalizzata,Cucina attrezzata con elettrodomestici: Frigorifero combinato integrato, Forno multifunzione indipendente con timer, Piano cottura Touchcontrol indipendente, Cappa decorativa, Forno a microonde per installazione gratuita
Case che godono di tutti i servizi che offre un'urbanizzazione consolidata come la Cumbre del Sol, con una zona commerciale con supermercato, parrucchiere, farmacia, bar e ristoranti, Lady Elizabeth Junior School e una vasta gamma di sport con campi da tennis e paddle, sentieri escursionistici, centro ippico, spiaggia e baie con bar sulla spiaggia.
Contattaci oggi per maggiori informazioni o per programmare una visita di questa incredibile proprietà, Costa Blanca Nord! Nehnuteľnosti Costa Blanca North 4 spálňa - 5 kúpeľňa - Stavba 783 m2 - Pozemok 1087 m2
Najpozoruhodnejšou črtou tejto vily je jej pôsobivá obývacia izba s otvorenou dispozíciou s tromi odlišnými oblasťami, TV kútom, obývacou izbou a jedálňou, ktoré sú tiež spojené s veľkou kuchyňou nádherným centrálnym ostrovom. Všetky hlavné miestnosti sú prepojené s vonkajším prostredím, s terasou pri bazéne a verandou, kde si môžete vychutnať jedlo vonku a pozorovať more prakticky po celý rok. Osobitnú zmienku si zaslúži aj hlavná spálňa s vlastnou kúpeľňou s dvojitým umývadlom, vaňou a sprchovacím kútom, ktorá je spojená so šatňou a posedením, dizajn orientovaný na pohodlie, ktorý prepúšťa svetlo a slnko a umožňuje nám zobudiť sa pri rozjímaní o mori. Vila má celkovo štyri spálne, všetky s vlastnou kúpeľňou, šatňou alebo šatníkmi a vstupom na terasu s výhľadom na more. Vybavený parkoviskom pre dve vozidlá a pôsobivými vonkajšími plochami s nekonečným bazénom, záhradami, terasami a veľkou verandou, aby ste si mohli vychutnať život v Stredomorí.Zahrnuté vo vile:
Súkromný pozemok a oplotené,Záhrada,Bazén,Parkovisko,Dekoračný projekt s technickým osvetlením,Kúrenie podlahovým kúrením,Predinštalácia Potrubná klimatizácia,Kuchyňa vybavená spotrebičmi: Integrovaná kombinovaná chladnička, Nezávislá multifunkčná rúra s časovačom, Nezávislá dotyková varná doska, Dekoratívny digestor, Mikrovlnná rúra pre bezplatnú inštaláciu
Domy, ktoré využívajú všetky služby, ktoré ponúka konsolidovaná urbanizácia, ako je Cumbre del Sol, s nákupnou zónou so supermarketom, kaderníctvom, lekárňou, barmi a reštauráciami, Lady Elizabeth Junior School a rozmanitou ponukou športov s tenisovými a paddleovými kurtmi, turistickými chodníkmi, jazdeckým centrom, plážou a zátokami s plážovými barmi.
Kontaktujte nás ešte dnes pre viac informácií alebo si naplánujte prehliadku tejto neuveriteľnej nehnuteľnosti, Costa Blanca North! Immobilien Costa Blanca Nord 4 Schlafzimmer - 5 Badezimmer - Gebaut 783 m2 - Grundstück 1087 m2
Das spektakulärste Merkmal dieser Villa ist ihr beeindruckendes Wohnzimmer mit einem offenen Layout mit drei verschiedenen Bereichen, einem Fernsehbereich, einem Wohnzimmer und einem Esszimmer, die auch mit der großen Küche durch eine herrliche zentrale Insel verbunden sind. Alle Haupträume sind mit dem Außenbereich verbunden, mit der Poolterrasse und der Veranda, um praktisch das ganze Jahr über im Freien zu essen und das Meer zu beobachten. Eine besondere Erwähnung verdient auch das Hauptschlafzimmer, mit einem en-suite Badezimmer mit Doppelwaschbecken, Badewanne und Dusche, das mit dem Ankleidezimmer und dem Sitzbereich verbunden ist, ein auf Komfort ausgerichtetes Design, das Licht und Sonne hereinlässt und es uns ermöglicht, mit Blick auf das Meer aufzuwachen. Die Villa verfügt über insgesamt vier Schlafzimmer, alle mit eigenem Bad, Ankleide oder Kleiderschränken und Zugang zur Terrasse mit Meerblick. Ausgestattet mit Parkplätzen für zwei Fahrzeuge und beeindruckenden Außenbereichen mit Infinity-Pool, Gärten, Terrassen und einer großen Veranda, um das Leben am Mittelmeer zu genießen.In der Villa enthalten:
Privates Grundstück und eingezäunt,Garten,Schwimmbad,Parkplatz,Dekorationsprojekt mit technischer Beleuchtung,Heizung durch Fußbodenheizung,Vorinstallation Abluftklimaanlage,Küche mit Geräten: Integrierter kombinierter Kühlschrank, unabhängiger Multifunktionsofen mit Timer, unabhängiges Touchcontrol-Kochfeld, dekorative Dunstabzugshaube, Mikrowelle zur freien Installation
Häuser, die alle Dienstleistungen genießen, die eine konsolidierte Urbanisation wie die Cumbre del Sol bietet, mit einem Einkaufsviertel mit Supermarkt, Friseur, Apotheke, Bars und Restaurants, Lady Elizabeth Junior School und einem vielfältigen Sportangebot mit Tennis- und Paddle-Plätzen, Wanderwegen, Reitzentrum, Strand und Buchten mit Strandbars.
Kontaktieren Sie uns noch heute für weitere Informationen oder um eine Besichtigung dieser unglaublichen Immobilie an der Costa Blanca Nord zu vereinbaren! Nemovitosti: Costa Blanca North 4 ložnice - 5 koupelna - Postavit 783 m2 - Pozemek 1087 m2
Nejpozoruhodnějším prvkem této vily je její působivý obývací pokoj s otevřeným uspořádáním se třemi odlišnými oblastmi, TV prostorem, obývacím pokojem a jídelnou, který je také spojen s kuchyní, velkou, nádherným centrálním ostrovem. Všechny hlavní místnosti jsou propojeny s venkovním prostředím, s terasou u bazénu a verandou, kde si můžete vychutnat jídlo venku a pozorovat moře prakticky po celý rok. Zvláštní zmínku si zaslouží také hlavní ložnice s vlastní koupelnou s dvojitým umyvadlem, s vanou a sprchovým koutem, komunikovaná se šatnou a posezením, designem orientovaným na pohodlí, který propouští světlo a slunce a který nám umožňuje probouzet se rozjímáním o moři. Vila má celkem čtyři ložnice, všechny s vlastní koupelnou, šatnou nebo šatnami a vstupem na terasu s výhledem na moře. Vybaven parkovištěm pro dvě vozidla a působivými venkovními prostory s nekonečným bazénem, zahradami, terasami a velkou verandou, abyste si mohli užít život ve Středomoří.Ve vile je:
Soukromý pozemek a oplocení,Zahrada,Bazén,Parkování,Dekorační projekt s technickým osvětlením,Vytápění podlahovým topením,Předinstalace Potrubní klimatizace,Kuchyň vybavená spotřebiči: Integrovaná kombinovaná lednice, Nezávislá multifunkční trouba s časovačem, Nezávislá dotyková varná deska, Dekorativní digestoř, Mikrovlnná trouba k instalaci zdarma
Domy, které využívají všech služeb, které nabízí konsolidovaná urbanizace, jako je Cumbre del Sol, s nákupní zónou se supermarketem, kadeřnictvím, lékárnou, bary a restauracemi, Lady Elizabeth Junior School a rozmanitou škálou sportů s tenisovými kurty a kurty na paddleboardy, turistickými stezkami, jezdeckým centrem, pláží a zátokami s plážovými bary.
Kontaktujte nás ještě dnes pro více informací nebo si naplánujte prohlídku této neuvěřitelné nemovitosti, Costa Blanca North!