USD 3,149,000
7 r
7 bd
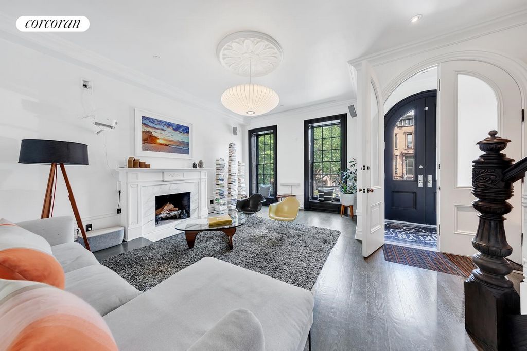
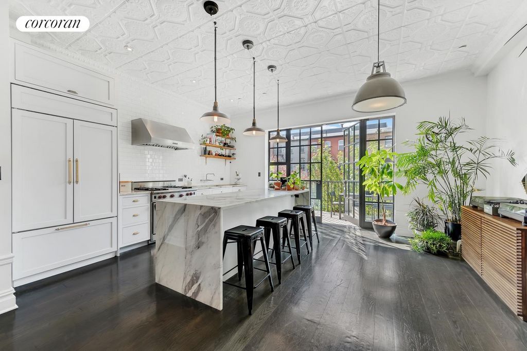
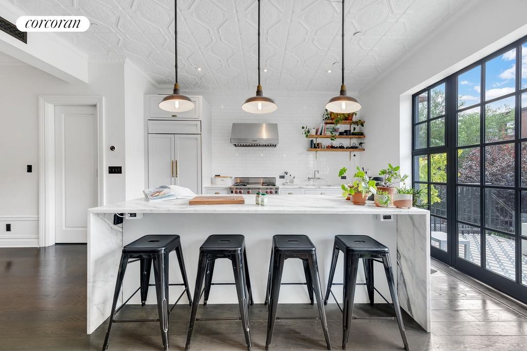
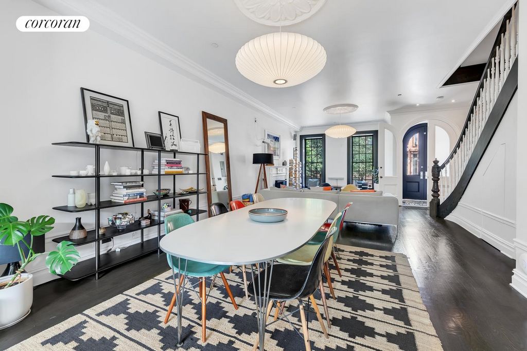
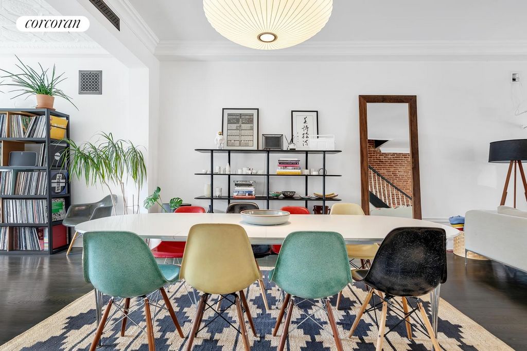
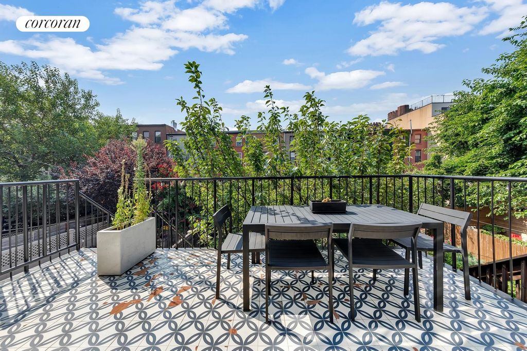
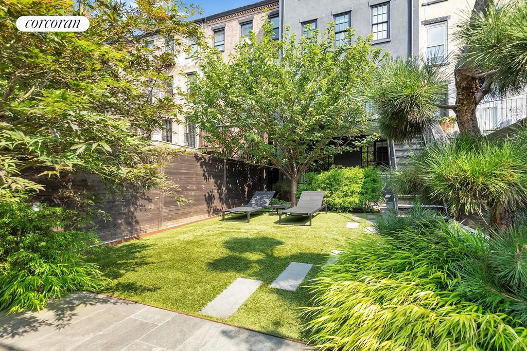
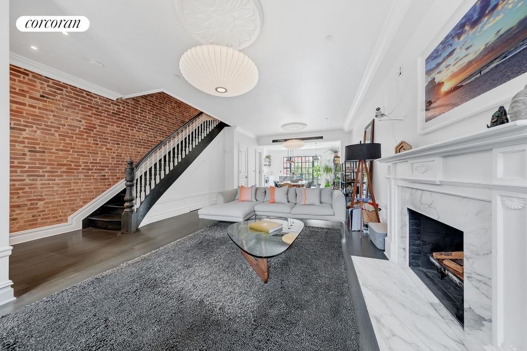
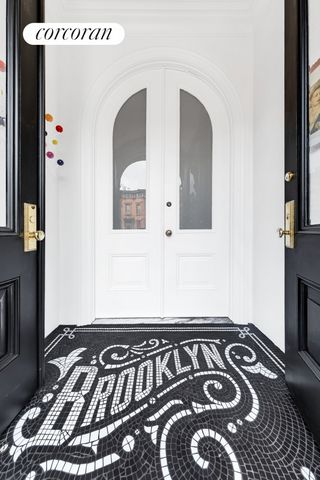
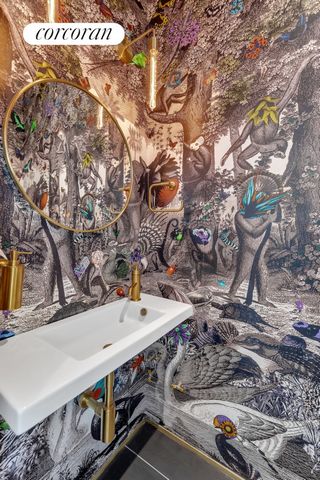
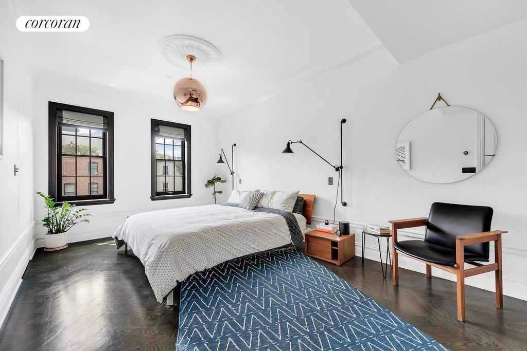
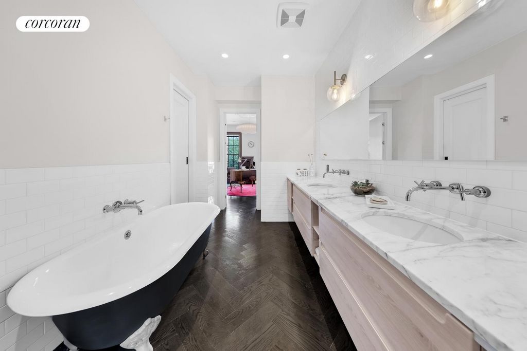
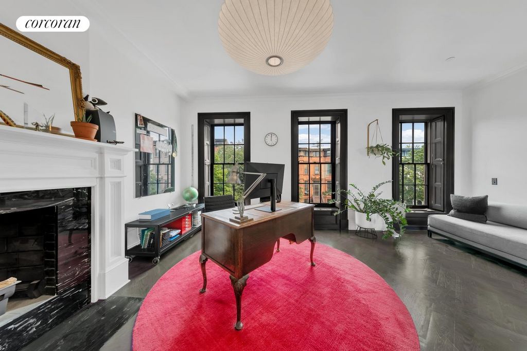
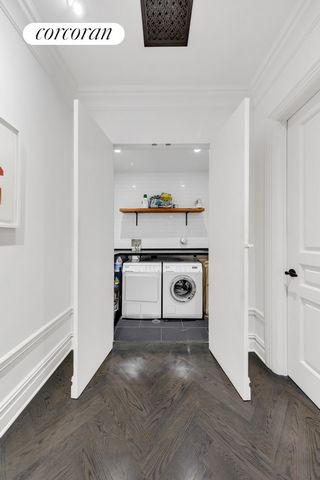
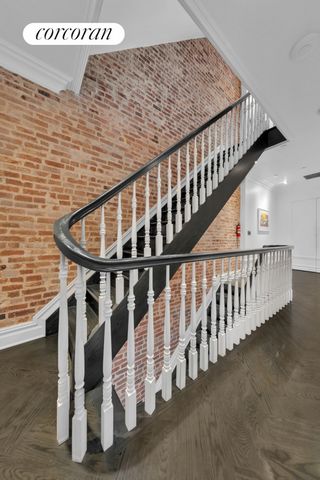
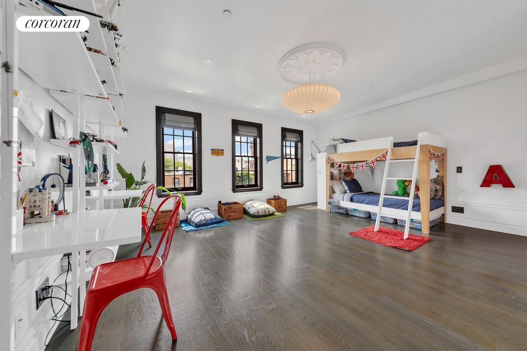
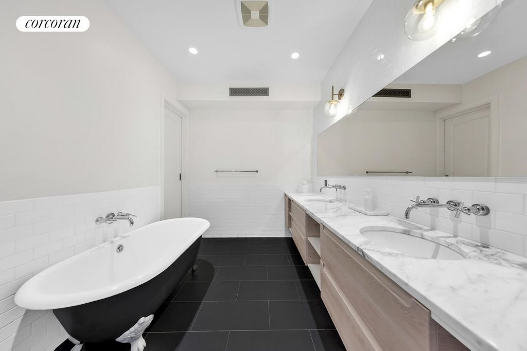
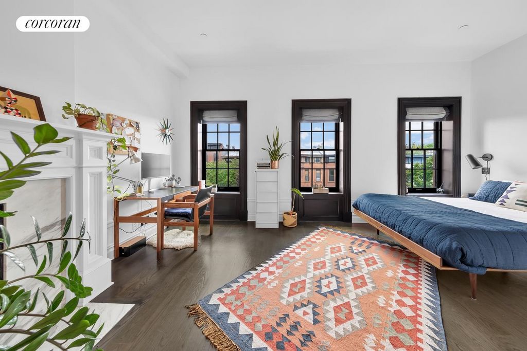
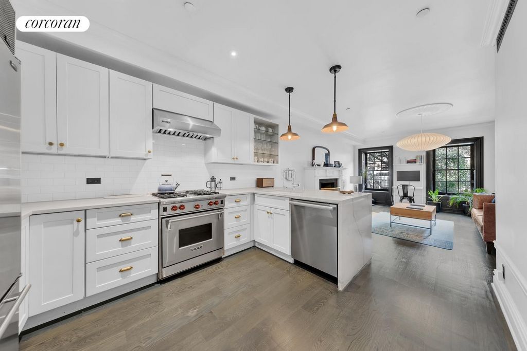
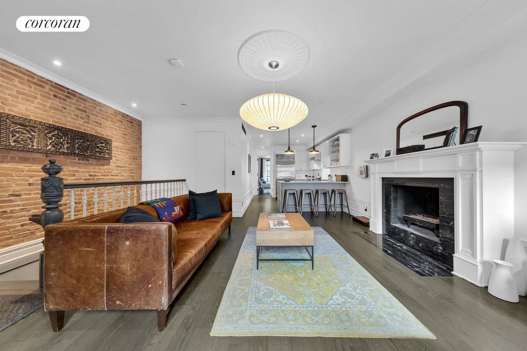
Approximate SQFT: 4,160 + 770 (finished basement) View more View less Discover the timeless elegance of 508 Madison Street, a lovingly restored 20-foot wide classic Brownstone spanning over 4,000 SQFT in the heart of vibrant Bedford-Stuyvesant. Originally constructed in 1931, this two-family home offers 6 bedrooms, 4.5 bathrooms, seamlessly blending modern luxury with historic grandeur. Sure to impress, this stately townhouse offers five pristine levels, including a fully built out basement.Upon entering the expansive 4 bedroom owner's triplex through custom double doors and into your vestibule, you instantly capture the spirit of Brooklyn with mosaic tiled entry floors welcoming you to your grand parlor level filled with jaw dropping details throughout. Perfectly blending in original charm with a modern touch, the dreamy open concept plan has distinct quarters for your living, dining and kitchen needs with grand proportions to boot. This chic entertainment level boasts a warm and welcoming environment with one of your three wood-burning fireplaces, oversized windows, sleek black pocket shutters and a built-in laser projector with recessed electronic screen, perfect for cozy movie nights.Heading past the dining area, the kitchen is a home chef's dream, detailed with Subzero & Wolf appliances, grey paneled cabinetry with brass tones, open shelving, tin ceiling tiles, closeted pantry and sun splashed wall of windows. The marbled waterfall island overlooks your deck, perfect for dining al-fresco and connects to the stunning Japanese inspired, landscaped garden with step stones leading you to a lush seating area, evoking a sense of calm and serenity. A posh powder room detailed with custom wallpaper complete the parlor level, along with built-in push-to-open closets underneath the staircase for additional storage.Elegant and custom wooden bannisters lead you past exposed brick details and to your south-facing primary suite with windowed walk-in closet and herringbone floors leading you to a spa-like bathroom with marble double head shower, floating double vanities and clawfoot tub. A private office boasting a wood burning fireplace seamlessly connects to your walk-through primary suite, designed to perfectly flow between bedroom, bathroom and study. A stylishly concealed laundry room completes the second level. The top floor consists of two generously sized additional bedrooms, bathroom and bulkhead with stairs leading to your roof.The garden residence is a spacious 2 bedroom, 2 bathroom guest apartment duplexed with a second entertainment lounge in the finished basement and has its own wood burning fireplace, two dedicated work stations, washer/dryer, and access to the dreamy outdoor area. Additionally, front exterior stairs lead you to a completely separated basement space perfect for additional storage and access to the mechanicals as a primary owner.Additional features of the home include custom crown moldings, central heating/cooling with Nest thermostats, George Nelson & Tom Dixon designer light fixtures, Parisian styled medallion moldings, rotary push button light switches and dimmers, Kohler fixtures, CAT 6 networking/wifi, sprinkler system, Ring alarm and seven camera external security system, solar panels and floodlights at all entry points.508 Madison Street is conveniently located on arguably one of the prettiest tree-lined streets in Bedford-Stuyvesant and is surrounded by some of its best neighborhood amenities. Boasting an eclectic mix of restaurants, cafes and shops nearby such as Saraghina, Corto, Peaches, Frog & Zaca to name a few, there is a plethora of local hotspots just a short stroll away. The Utica & Kingston-Throop A & C subway lines make for an easy commute into Manhattan and around Brooklyn. This trophy brownstone dream home is one you won't want to miss given its grand size and thoughtfully restored details throughout.
Approximate SQFT: 4,160 + 770 (finished basement)