PICTURES ARE LOADING...
House & single-family home for sale in Vitré
USD 524,429
House & Single-family home (For sale)
Reference:
FFPA-T68952
/ 159591
Reference:
FFPA-T68952
Country:
FR
City:
Vitré
Postal code:
35500
Category:
Residential
Listing type:
For sale
Property type:
House & Single-family home
Property subtype:
Villa
Luxury:
Yes
Property size:
3,283 sqft
Lot size:
49,794 sqft
Rooms:
8
Bedrooms:
4
Bathrooms:
2
WC:
4
Energy consumption:
183
Greenhouse gas emissions:
6
REAL ESTATE PRICE PER SQFT IN NEARBY CITIES
| City |
Avg price per sqft house |
Avg price per sqft apartment |
|---|---|---|
| Ille-et-Vilaine | USD 263 | USD 444 |
| Mayenne | USD 156 | - |
| Dinan | USD 246 | - |
| Sablé-sur-Sarthe | USD 148 | - |
| Pays de la Loire | USD 285 | USD 412 |
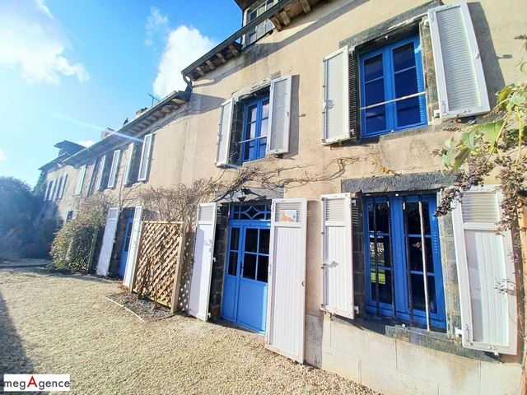
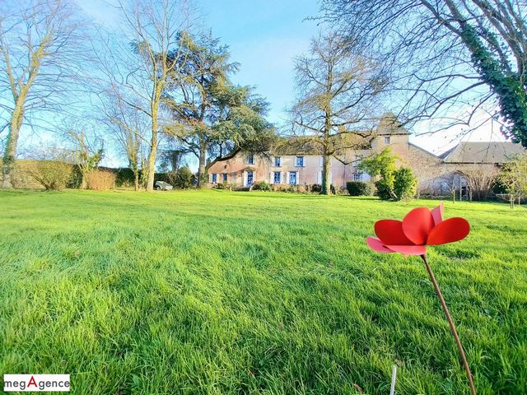
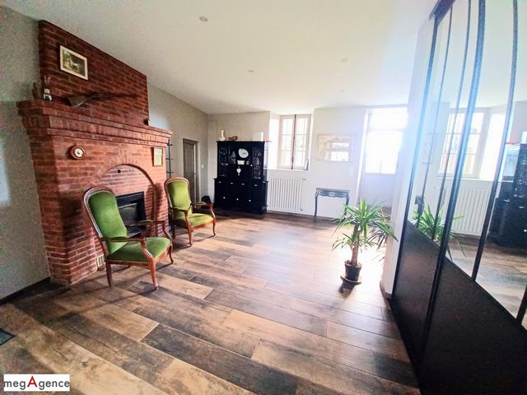
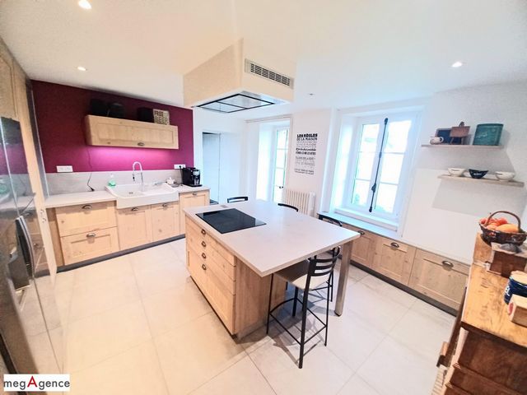
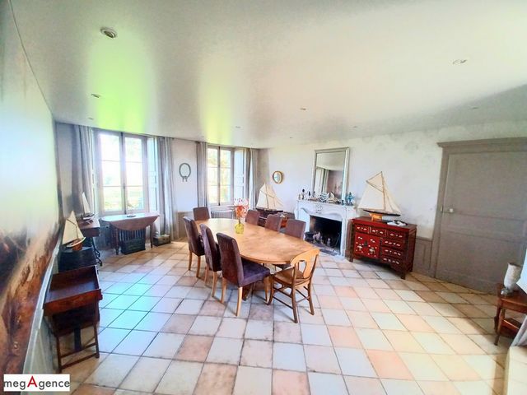
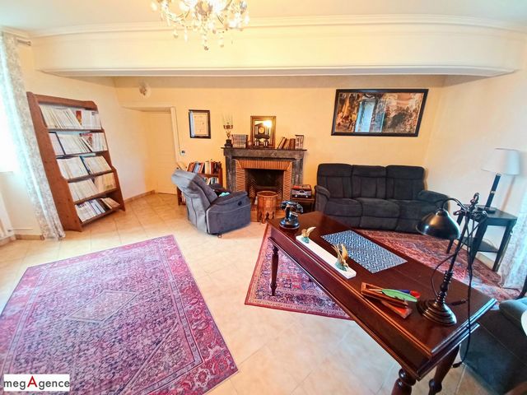
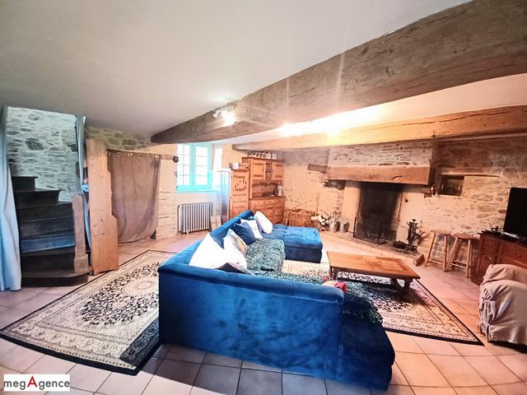
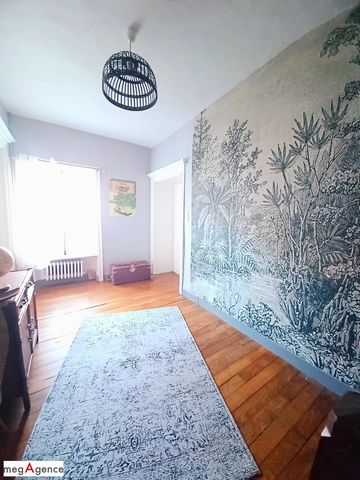
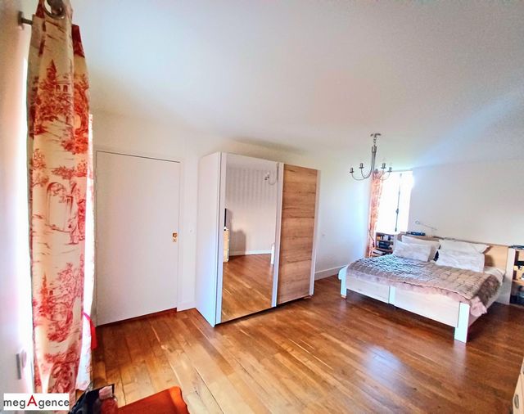
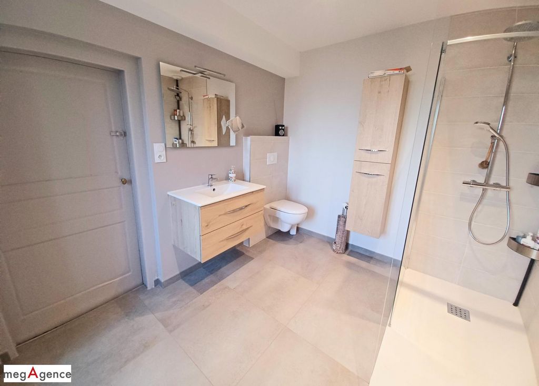
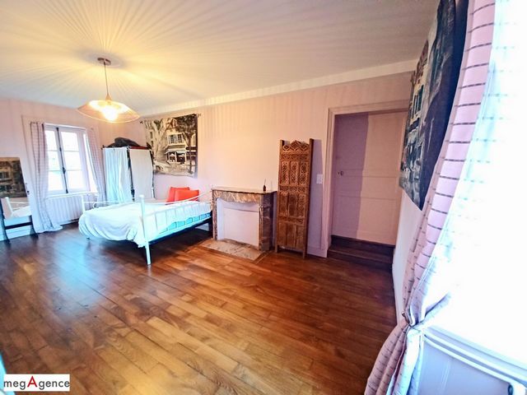
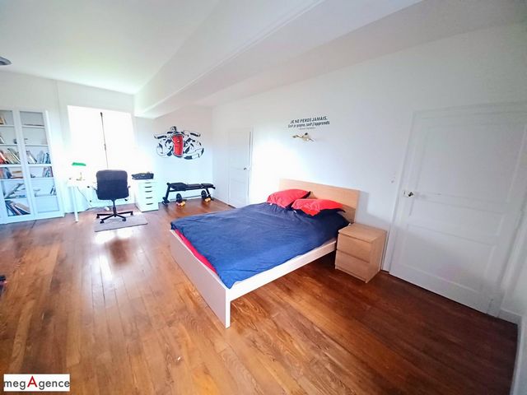
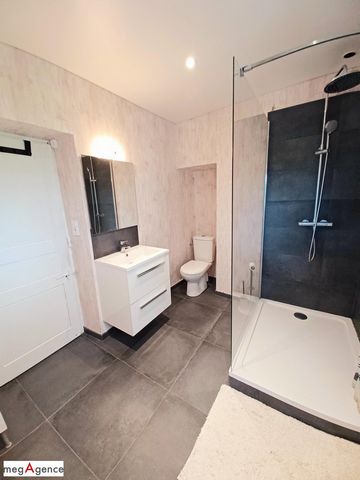
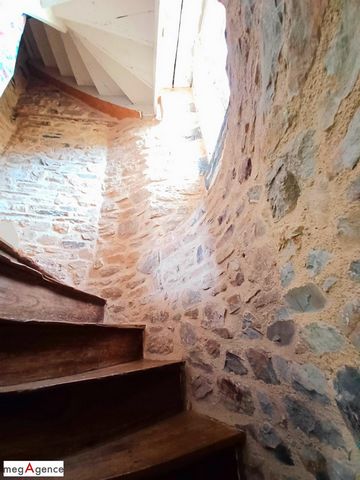
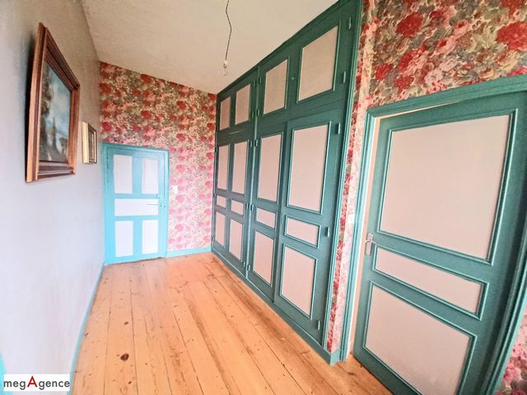
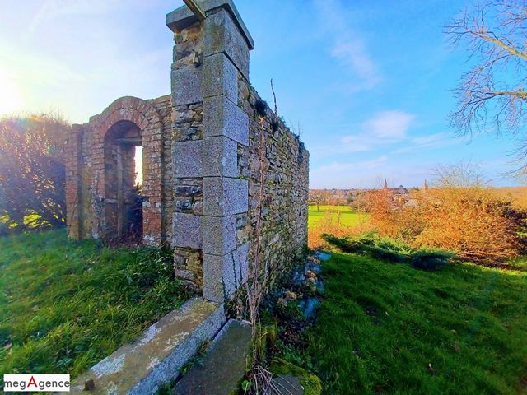
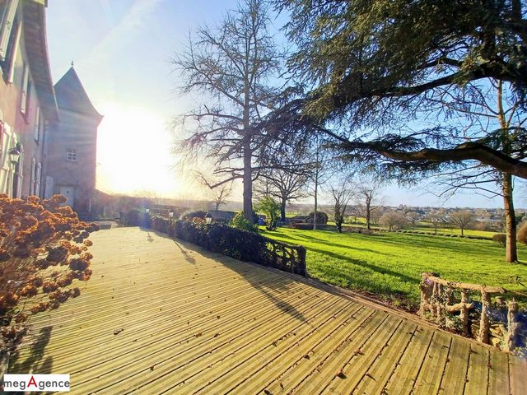
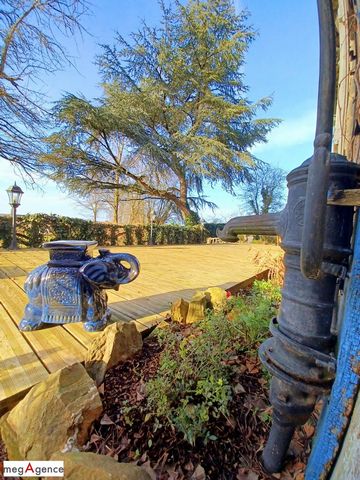
A bright entrance hall opening onto a courtyard and a large west-facing terrace, a spacious fitted and equipped kitchen, a dining room of approximately 32m2 with its Louis XV style white marble fireplace, a first living room of 30m2 also with a stylish fireplace, a laundry room and two WCs.In the tower section, a second equally spacious living room with exposed beams and stone fireplace, a kitchenette opening onto a terrace, a cellar with bread oven. This part of the tower can be converted into a gîte. It is equipped with an independent entrance and serves the sleeping area upstairs via a beautiful wooden spiral staircase.On the first floor, entirely oak or fir parquet flooring, two landings serve the south wing and the north wing.
South Wing: two large bedrooms with a surface area of 30 and 35m2, one with its private bathroom and a WC. The second bedroom has an adjoining room that can be dedicated to a dressing room or an office. Also, a large linen room with storage cupboards.
North wing: two large bedrooms of the same surface area, a beautiful spacious bathroom and a WC.
All rooms have a stylish fireplace.On the 3rd floor, three convertible attics for a surface area of approximately 140m2.All on a plot of 4626 m² with trees, enclosed by walls on 3 sides and by an ornamental gate, with a breathtaking view of the countryside. A garage for 2 parking spaces and a woodshed complete the package.
Heat pump heating installed in 2021.
Sewerage sanitation.Vitré is 10 minutes away, Fougères is 23 minutes away and Rennes is 40 minutes away.
The North Brittany coast is 1 hour away via the A84.
Paris at 1h45 by the LGV train from Vitré.
School transport service and free rural transport network to the town of Vitré. View more View less Datant de la fin du 19ème siècle, venez découvrir cette belle maison de maître composée de 8 pièces, authentique et pleine de charme. Elle est implantée dans un cadre verdoyant, au calme, et à proximité immédiate du village dynamique de Val d'Izé, proposant toutes les commodités du quotidien.Rénovée en très grande partie, cette maison décorée avec goût, et avec des matériaux de qualité, offre de beaux volumes et une luminosité traversante Est/Ouest.Elle se compose au rez de chaussée :
D’un hall d’entrée lumineux donnant sur une cour et sur une vaste terrasse exposée Ouest, d’une spacieuse cuisine aménagée et équipée, d’une salle à manger d’environ 32m2 avec sa cheminée en marbre blanc de style Louis XV, d’un premier salon de 30m2 avec une cheminée de style également, d’une buanderie et de deux WC.Dans la partie tour, un second salon tout aussi spacieux avec poutres apparentes et cheminée en pierre, une kitchenette donnant sur une terrasse, une cave avec four à pain. Cette partie de la tour peut être aménagée en gîte. Elle est équipée d’une entrée indépendante et dessert la partie nuit à l’étage par un bel escalier colimaçon en bois.Au premier étage, entièrement sur parquet chêne ou sapin, deux paliers desservent l’aile Sud et l’aile Nord.
Aile Sud : deux grandes chambres d’une surface de 30 et 35m2 dont une avec sa salle d’eau privative et un WC. La deuxième chambre possède une pièce attenante pouvant être dédiée à un dressing ou un bureau. Également, une grande lingerie avec des placards de rangement.
Aile Nord : deux grandes chambres de même surface, une belle salle d’eau spacieuse et un WC.
Toutes les chambres sont munies d’une cheminée de style.Au 2ème étage, trois greniers aménageables pour une surface d’environ 140m2.Le tout sur un terrain de 4626 m² arboré, clos de murs sur 3 faces et par une grille ornementale, avec une vue imprenable sur la campagne. Un garage pour 2 stationnements et un bûcher viennent compléter l’ensemble.
Chauffage pompe à chaleur installé en 2021.
Assainissement tout à l’égout.Vitré à 10 minutes, Fougères à 23 minutes et Rennes à 40 minutes.
La côte Bretagne Nord se situe à 1 heure par l’A84.
Paris à 1h45 par le train LGV depuis Vitré.
Service des transports scolaires et réseau de transport rural gratuit vers la ville de Vitré.Les informations sur les risques auxquels ce bien est exposé sont disponibles sur le site Géorisques : www.georisques.gouv.fr
Prix de vente : 490 000 €
Honoraires charge vendeurContactez votre consultant megAgence : Elise ATHANASE, Tél. : 06 49 19 06 41, - EI - Agent commercial immatriculé au RSAC de RENNES sous le numéro 907 895 841 Dating from the end of the 19th century, come and discover this beautiful mansion made up of 8 rooms, authentic and full of charm. It is located in a green, quiet setting, and in the immediate vicinity of a dynamic village offering all the amenities of daily life.Largely renovated, this house, tastefully decorated with quality materials, offers beautiful volumes and east/west crossing light.It is composed on the ground floor:
A bright entrance hall opening onto a courtyard and a large west-facing terrace, a spacious fitted and equipped kitchen, a dining room of approximately 32m2 with its Louis XV style white marble fireplace, a first living room of 30m2 also with a stylish fireplace, a laundry room and two WCs.In the tower section, a second equally spacious living room with exposed beams and stone fireplace, a kitchenette opening onto a terrace, a cellar with bread oven. This part of the tower can be converted into a gîte. It is equipped with an independent entrance and serves the sleeping area upstairs via a beautiful wooden spiral staircase.On the first floor, entirely oak or fir parquet flooring, two landings serve the south wing and the north wing.
South Wing: two large bedrooms with a surface area of 30 and 35m2, one with its private bathroom and a WC. The second bedroom has an adjoining room that can be dedicated to a dressing room or an office. Also, a large linen room with storage cupboards.
North wing: two large bedrooms of the same surface area, a beautiful spacious bathroom and a WC.
All rooms have a stylish fireplace.On the 3rd floor, three convertible attics for a surface area of approximately 140m2.All on a plot of 4626 m² with trees, enclosed by walls on 3 sides and by an ornamental gate, with a breathtaking view of the countryside. A garage for 2 parking spaces and a woodshed complete the package.
Heat pump heating installed in 2021.
Sewerage sanitation.Vitré is 10 minutes away, Fougères is 23 minutes away and Rennes is 40 minutes away.
The North Brittany coast is 1 hour away via the A84.
Paris at 1h45 by the LGV train from Vitré.
School transport service and free rural transport network to the town of Vitré.