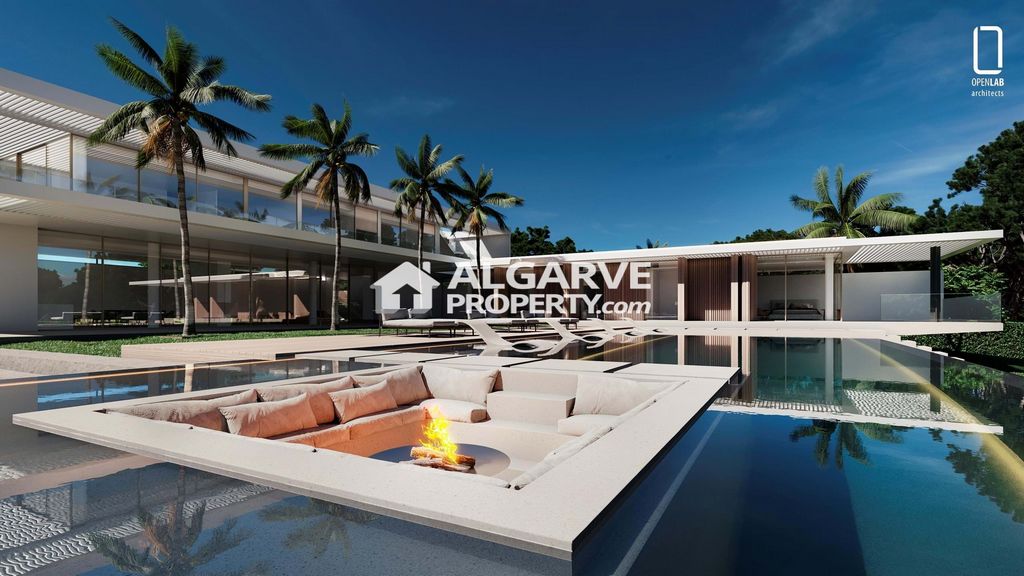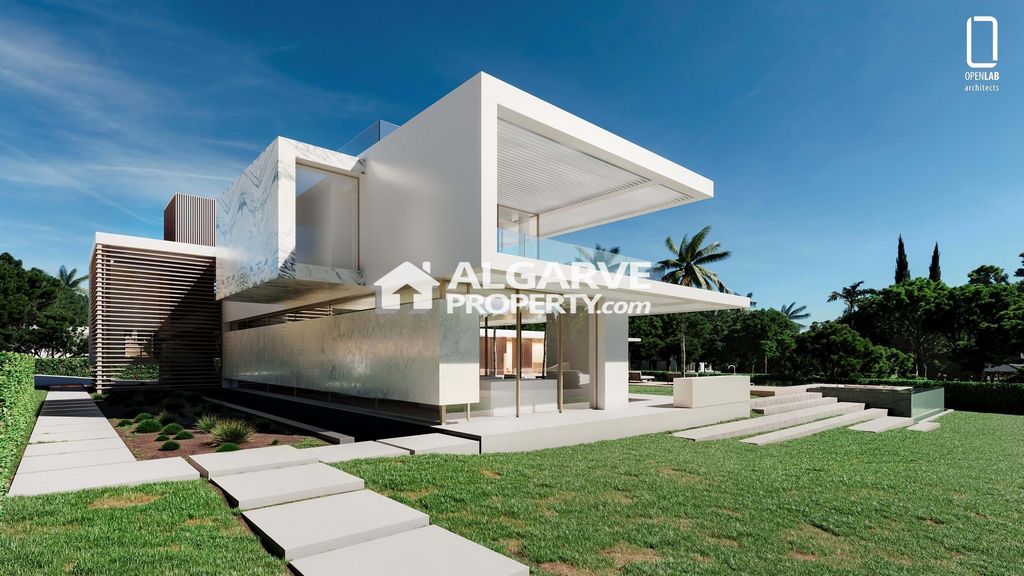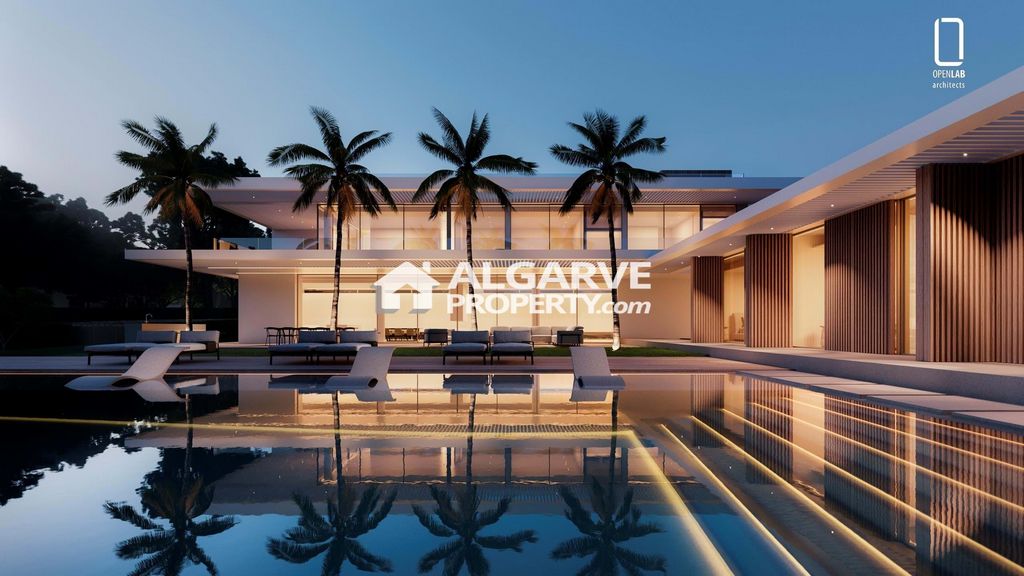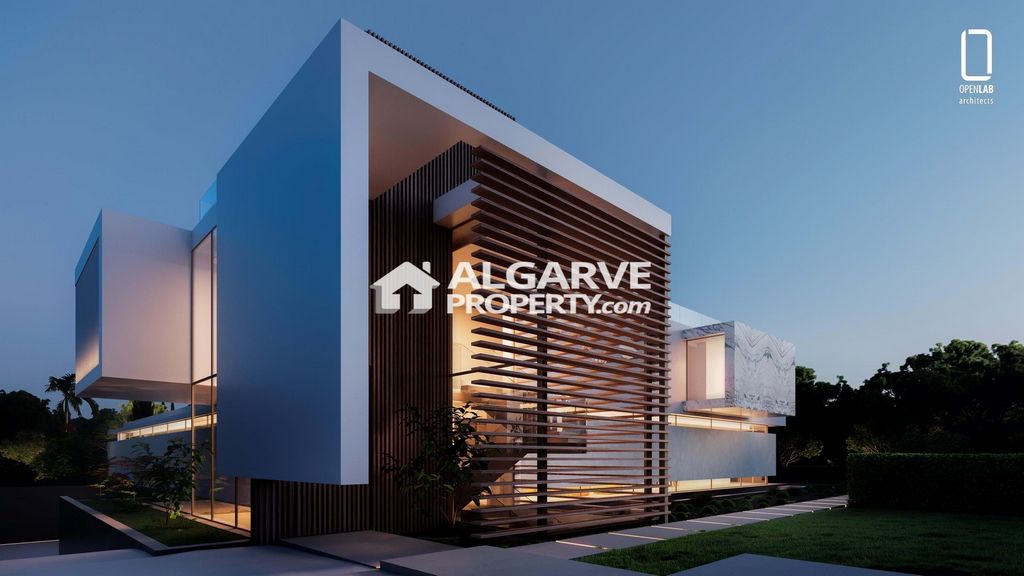USD 13,625,849
6 bd
12,454 sqft




Fantastic 6+2 bedroom detached villa currently under construction located in the golf resort of Quinta do Lago, in a quiet and residential area close to the beach and near all amenities (snack bar, restaurants, bar, supermarket, ...).Located at the end of Ancão Road, next to the entrance of Ancão beach wich it's 17 km long. Next to Quinta do Lago and just 150 meters from the boardwalk, “ passadiços”, 5 minutes walk either to Quinta do Lago or 10 minutes to Ancão beach. By bicycle its just a couple of minutes either way!Set on a plot of land of 3.341 sq.m. with 1.157 sq.m. of built area.The modern villa with a great design located in a huge plot, wih manicured gardens a padel Court, with great views has top end finishes and comprises on the ground floor comprises of a large living and dining room with fireplace, a fully equipped open plan kitchen, three bedrooms with en-suite bathrooms and a guest toilet. While on the first floor, there are three bedrooms with en-suite bathrooms with access to the terrace.
Basement with garage, games/tv room, storage room, laundry, one bedroom with en-suite bathroom, possible health club/gym area and another possible en-suite bedroom. Furthermore there a large private roof terrace with 160 sq.m. with an hot tub, bar and lounge area.The property comes equipped with under floor heating system throughout also in the basement, with water pipes runner by electric pump. Inducted air com throughout. Lift from the basement up to the roof terrace. VMC System throughout. Mechanic system to refresh the air with natural air throughout the entire villa. Thus, one has less air com consummation! Minimalistic windows from the floor to the slab with just two centimetres between the Windows. The glass is special and is A class.The front door has a pivot system and is coated together with the remaining wall above it with the same phenolic wood. Creating just one element and a spectacular effect!Private garden with infinity pool with a called beach to put the loungers in with water level in that part only with 25cm hight. Sunken lounge with pit fire in the middle, next to the pool on the decking area. Outdoor BBQ area, dining area and lounge area.It is a very special villa, very well though and very well finished that must be visited...AlgarveProperty.com - AMI: 2196 - T.: 00351 289310310 View more View less Fantastique villa individuelle de 6+2 chambres actuellement en construction située dans le complexe de golf de Quinta do Lago, dans un quartier calme et résidentiel à proximité de la plage et de toutes les commodités (snack bar, restaurants, bar, supermarché, ...).Située au bout de la route d'Ancão, à côté de l'entrée de la plage d'Ancão qui s'étend sur 17 km. À côté de Quinta do Lago et à seulement 150 mètres de la promenade, « passadiços », à 5 minutes à pied soit de Quinta do Lago, soit de 10 minutes de la plage d'Ancão. En vélo, c'est à seulement quelques minutes dans les deux sens !Situé sur un terrain de 3.341 m² avec 1.157 m² de surface construite.La villa moderne avec un superbe design située sur un immense terrain, avec des jardins bien entretenus, un court de padel, avec de superbes vues, a des finitions haut de gamme et comprend au rez-de-chaussée un grand salon et salle à manger avec cheminée, une cuisine ouverte entièrement équipée, trois chambres avec salles de bains privatives et un WC invités. Au premier étage, il y a trois chambres avec salles de bains privatives avec accès à la terrasse.
Sous-sol avec garage, salle de jeux/télévision, débarras, buanderie, une chambre avec salle de bains privative, éventuellement espace club de santé/gym et une autre chambre avec salle de bains privative. De plus, il y a une grande terrasse privée sur le toit de 160 m² avec un bain à remous, un bar et un coin salon.La propriété est équipée d'un système de chauffage par le sol dans tout le sous-sol, avec des conduites d'eau alimentées par pompe électrique. Climatisation par induction dans tout le sous-sol. Ascenseur du sous-sol jusqu'à la terrasse sur le toit. Système VMC dans tout le sous-sol. Système mécanique pour rafraîchir l'air avec de l'air naturel dans toute la villa. Ainsi, on consomme moins de climatisation !Fenêtres minimalistes du sol à la dalle avec seulement deux centimètres entre les fenêtres. Le verre est spécial et de classe A.La porte d'entrée a un système de pivot et est recouverte avec le reste du mur au-dessus avec le même bois phénolique. Créant un seul élément et un effet spectaculaire !Jardin privé avec piscine à débordement avec une plage appelée pour mettre les chaises longues avec le niveau d'eau dans cette partie seulement avec 25 cm de hauteur. Salon en contrebas avec foyer au milieu, à côté de la piscine sur la terrasse. Espace barbecue extérieur, salle à manger et coin salon.C'est une villa très spéciale, très bien pensée et très bien finie qui doit être visitée...AlgarveProperty.com - AMI: 2196 - T.: 00351 289310310 Fantástica moradia V6+2, em fase de construção, localizada no resort de golfe da Quinta do Lago, numa zona calma e residencial perto da praia e de todas as comodidades (snack-bar, restaurantes, bar, supermercado, ... ).Situada no final da Estrada do Ancão, junto à entrada da praia do Ancão, com 17 km de extensão. Junto à Quinta do Lago e a apenas 150 metros do passeio marítimo, “passadiços”, a 5 minutos a pé da Quinta do Lago ou a 10 minutos da praia do Ancão. De bicicleta, são apenas alguns minutos para qualquer lado!Situada num lote de terreno de 3.341 m² com 1.157 m² de área de construção.A moradia moderna com um excelente design localizada num enorme terreno, com jardins bem cuidados, um campo de padel, com excelentes vistas, tem acabamentos de topo e é composta no rés-do-chão por uma ampla sala de estar e jantar com lareira, uma cozinha em plano aberto totalmente equipada , três quartos com casas de banho privativas e uma casa de banho social. No primeiro piso, existem três quartos com casas de banho privativas e acesso ao terraço.
Cave com garagem, sala de jogos/TV, arrecadação, lavandaria, um quarto com casa de banho privativa, possível área de ginásio/health club e outro possível quarto com casa de banho privativa. Além disso, existe uma ampla açoteia privativa com 160 m² com jacuzzi, zona de bar e zona de estar.A propriedade está equipada com um sistema de aquecimento de pavimento em todo o ambiente, incluindo no subsolo, com canalizações de água acionadas por bomba elétrica. Ar condicionado induzido em toda a casa. Elevador desde cave até à açoteia. Sistema mecânico para refrescar o ar com ar natural em toda a moradia (sistema VMC).Janelas minimalistas do chão até à laje com apenas dois centímetros de distância entre elas. O vidro é especial e de primeira qualidade.A porta da frente tem um sistema de pivot e é revestida, juntamente com a parede restante acima desta, com a mesma madeira fenólica. Criando apenas um elemento e um efeito espetacular!Jardim privado com piscina infinita com praia chamada para colocar espreguiçadeiras com nível de água nesta parte apenas com 25cm de altura. Lounge rebaixado com fogueira no meio, junto à piscina na zona do deck. Área para BBQ ao ar livre, área de refeições e área de estar.É uma propriedade muito especial, muito bem pensada e muito bem acabada, que deve ser visitada...AlgarveProperty.com - AMI: 2196 - T.: 00351 289310310 Located in Loulé.
Fantastic 6+2 bedroom detached villa currently under construction located in the golf resort of Quinta do Lago, in a quiet and residential area close to the beach and near all amenities (snack bar, restaurants, bar, supermarket, ...).Located at the end of Ancão Road, next to the entrance of Ancão beach wich it's 17 km long. Next to Quinta do Lago and just 150 meters from the boardwalk, “ passadiços”, 5 minutes walk either to Quinta do Lago or 10 minutes to Ancão beach. By bicycle its just a couple of minutes either way!Set on a plot of land of 3.341 sq.m. with 1.157 sq.m. of built area.The modern villa with a great design located in a huge plot, wih manicured gardens a padel Court, with great views has top end finishes and comprises on the ground floor comprises of a large living and dining room with fireplace, a fully equipped open plan kitchen, three bedrooms with en-suite bathrooms and a guest toilet. While on the first floor, there are three bedrooms with en-suite bathrooms with access to the terrace.
Basement with garage, games/tv room, storage room, laundry, one bedroom with en-suite bathroom, possible health club/gym area and another possible en-suite bedroom. Furthermore there a large private roof terrace with 160 sq.m. with an hot tub, bar and lounge area.The property comes equipped with under floor heating system throughout also in the basement, with water pipes runner by electric pump. Inducted air com throughout. Lift from the basement up to the roof terrace. VMC System throughout. Mechanic system to refresh the air with natural air throughout the entire villa. Thus, one has less air com consummation! Minimalistic windows from the floor to the slab with just two centimetres between the Windows. The glass is special and is A class.The front door has a pivot system and is coated together with the remaining wall above it with the same phenolic wood. Creating just one element and a spectacular effect!Private garden with infinity pool with a called beach to put the loungers in with water level in that part only with 25cm hight. Sunken lounge with pit fire in the middle, next to the pool on the decking area. Outdoor BBQ area, dining area and lounge area.It is a very special villa, very well though and very well finished that must be visited...AlgarveProperty.com - AMI: 2196 - T.: 00351 289310310