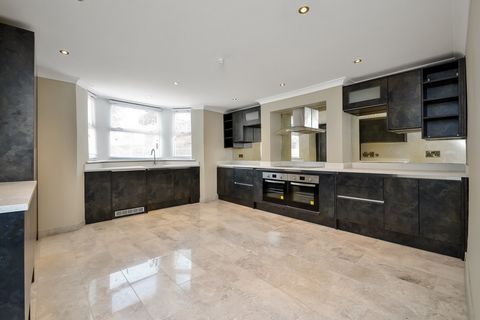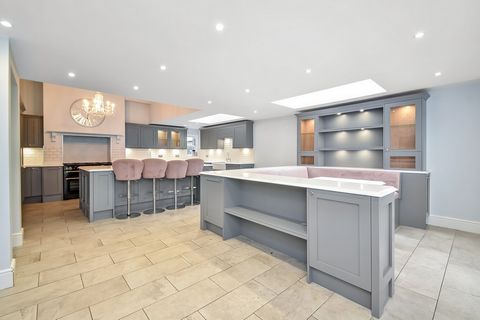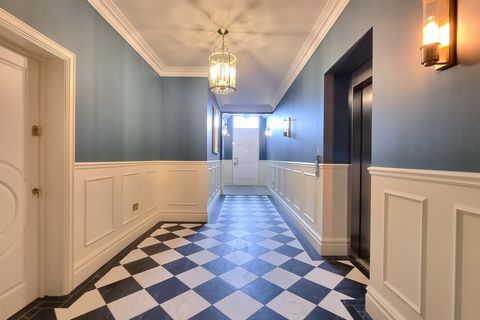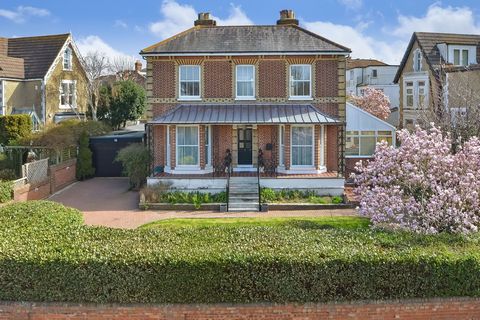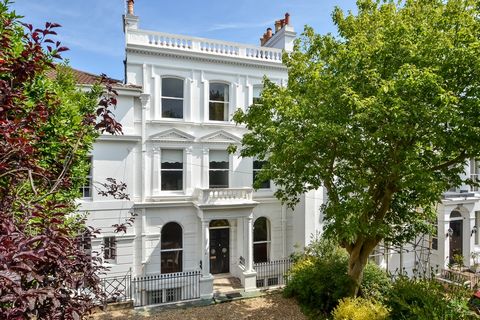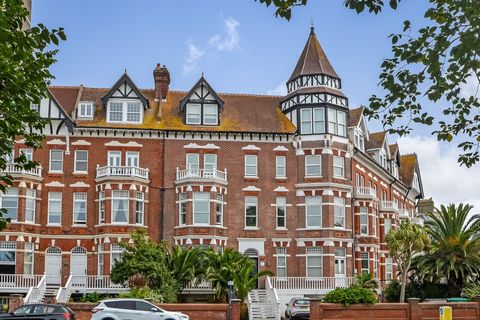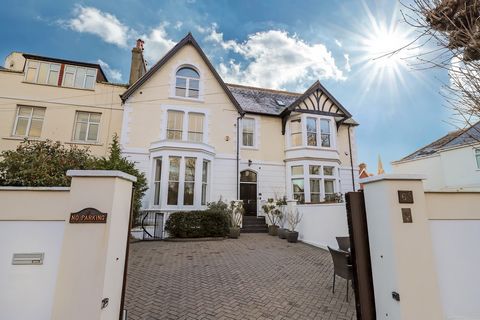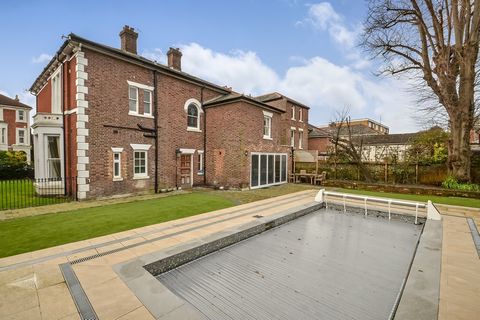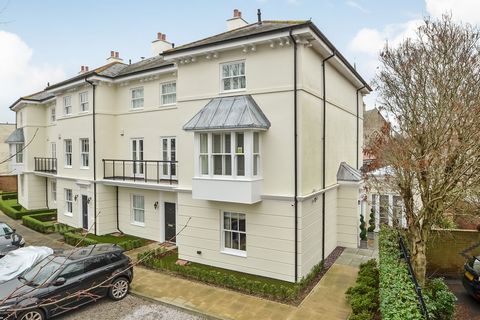PROPERTY SUMMARY Queensbury is an imposing Victorian townhouse which is situated in the heart of Southsea behind a high retaining wall with a neo classical style with stucco render and large formal windows, a design similar to the work of John Nash in London. The accommodation is arranged over four primary floors and provides 4104 sq ft of living space with five reception rooms, six bedrooms and three bathrooms, the accommodation is versatile with living space for the growing family an au-pair or nanny, or even those wishing to work from home or with specific hobbies. The large sash windows provide extensive natural light and the accommodation flows in an easy fashion over a variety of different levels. Being located within close proximity to Southsea Common, the Victorian promenade and seafront, yet only a few hundred yards from the main shopping facilities. This impressive house has high ceilings, architectural features including alcoves and fireplaces, and is located within easy access of highly-regarded schools such as the Portsmouth Grammar School, Portsmouth High School (GDST) and Mayville High School. Set back from the road, with car parking both to the front and rear, an enclosed courtyard garden and with no forward chain, early internal viewing of this impressive 1837-1840 built home is strongly recommended in order to appreciate both the accommodation and location on offer. There is anecdotal evidence suggesting that Queen Victoria used to stay in Queens Lodge, the adjacent property, on her way to Osborne House on the Isle of Wight. Her maid of honour, the Hon. Beatrice Byng, was certainly living in the house in 1861. Queensbury forms part of the Thomas Ellis Owen walk, known as Owen's Southsea. Thomas Ellis Owen was born in 1805 in London but moved to Portsmouth at a very early age. He joined his father in business after completing his training, and designed many churches, some in Dorset, the Isle of Wight and London but mainly in Hampshire. In 1834 he began designing and building villas and terraces in Southsea. A major renovation of this property won an award for the most sympathetic renovation by the 'Thomas Ellis Owen Society'. ENTRANCE Pillared gateway with curved wall leading to communal grounds via a shingle driveway and central flowerbed with trees, to the right hand side is a low retaining wall with shrubs and bushes with parking area providing space for approximately two cars. Pillared portico entrance with formal tessellated tiles, believed to be an original feature and soldier railings to either side leading to twin main front doors with feature lion brass knockers, arched window over depicting house name leading to: LOBBY 5' 9" x 4' 4" (1.75m x 1.32m) Coir matted area with formal tessellated tile surround, believed to be an original feature, cloaks hanging area, ceiling rose and coving, picture rail, internal front door with leadlight stained glass panels with matching panel over leading to: HALLWAY Feature archway, ceiling coving, ceiling roses, staircase rising to all floors, Lincrusta style wallpaper to lower sections, dado rail, high skirting boards, wooden flooring, power points, doors to primary rooms. DINING ROOM 19' 6" x 9' 3" (5.94m x 2.82m) Full height arch topped sash window to front aspect overlooking driveway, double radiator, panelled door, dimmer switch, ceiling rose and coving, dado rail, high skirting boards, feature arched recess, surround fireplace with cast iron grate and inlay, power points. SITTING ROOM/LIBRARY 19' 5" x 9' 4" (5.92m x 2.84m) Feature full height arch topped sash window to front aspect overlooking driveway, double radiator, ceiling rose and coving, high skirting boards, dado rail, door to hallway, dimmer switch, power points, marble surround fireplace with slate hearth, tiled inlay and cast iron fire, doorway with steps leading to rear lobby. KITCHEN 2 19' 9" x 5' 10" (6.02m x 1.78m) Twin sash windows to rear aspect, small dining area, peninsular style divide with solid oak work surface, range of matching grey painted wall and floor units with solid oak work surface, inset 1½ bowl sink unit with mixer tap and cupboard space under, dishwasher, inset four ring Neff gas hob with Neff oven under, extractor hood, fan and light over, one wall mounted unit with glazed panelled door, tall larder style storage cupboard with shelving, subway style white tile splashbacks, radiator, panelled door, built-in cupboard. DRAWING ROOM 21' 2" x 15' 11" (6.45m x 4.85m) Central chimney breast with surround fireplace, cast iron arched inlay with slate hearth and feature alcoves to either side, ornate ceiling coving and rose, picture rail, two double radiators, wooden flooring, panelled door to hallway, twin glazed doors with full height panels to either side leading to raised terrace and rear garden, power points. LOWER GROUND FLOOR Lobby area, cloaks hanging area, alarm panel, steps leading to study, mezzanine landing with door and stairs leading to lower ground floor with understairs storage cupboard, doors to primary bright & airy rooms, ceiling spotlights and coving. FAMILY ROOM/GYM 20' 8" x 9' 4" (6.3m x 2.84m) Recess to one end with space for book shelving, double radiator, borrowed light window to hallway, ceiling spotlights and coving, double glazed door to front providing access to rendered and painted courtyard with door to understairs storage. OFFICE/ADDITIONAL BEDROOM 19' 8" x 9' 3" (5.99m x 2.82m) Recess with built-in glazed fronted units, double radiator, windows to front aspect overlooking enclosed courtyard, water stopcock, ceiling coving and spotlights, dimmer switch, power points. This room could serve as an additional bedroom for an Au Pair / relative. SHOWER ROOM 8' 0" x 6' 11" (2.44m x 2.11m) Fully ceramic tiled to floor and walls, shower area with large screen, extractor fan, ceiling spotlights, mirror fronted medicine cabinets, wall mounted wash hand basin with mixer tap, heated towel rail, low level w.c., panelled door. MAIN KITCHEN WITH DINING AREA 21' 2" x 15' 0" (6.45m x 4.57m) Dining area; flagstone flooring, ceiling spotlights, door to hallway, deep walk-in storage area, surround fireplace with inset grate. Kitchen; Range of free standing country style kitchen units with solid oak work surface, range of drawers and cupboards under, butler style sink with wooden drainer to either side, mixer tap and cupboards under, space for dishwasher, sash windows to side and rear aspects, slate tiled flooring, large cream AGA with three ovens under. Attached to the conventional AGA is an integrated AGA electric oven with four gas hobs for summer use, extractor fan, power points. REAR LOBBY 7' 0" x 5' 10" (2.13m x 1.78m) Door leading to rear garden, double radiator, tiled flooring, extractor fan, power points, door to: UTILITY ROOM 5' 10" x 5' 10" (1.78m x 1.78m) Work surface with cupboards under, wall mounted units, sink unit with mixer tap, washing machine point, space for tumble dryer, tiled flooring. FIRST FLOOR Mezzanine landing with frosted glazed window to side aspect, staircase to: MAIN LANDING Doors to primary rooms, staircase rising to upper floor. BEDROOM 1 21' 2" x 15' 11" (6.45m x 4.85m) Sash windows to rear aspect overlooking garden, ceiling rose and coving, two radiators, marble surround fireplace with cast iron inlay, built-in wardrobe to one side, power points. BATHROOM 9' 0" x 6' 2" (2.74m x 1.88m) White suite comprising; panelled bath with hand grips, mixer tap with shower attachment, folding shower screen over, pedestal wash hand basin with mixer tap and mirror over, heated towel rail, bidet, low level w.c., mirror fronted medicine cabinet, fully ceramic tiled to walls, extractor fan, window to rear aspect. BEDROOM 2 19' 7" x 15' 0" (5.97m x 4.57m) Twin sash windows to front aspect overlooking driveway, double radiator, feature arch recess, wall lights, TV point, surround fireplace with cast iron inlay and hearth, power points, panelled door. BEDROOM 3 19' 6" x 9' 5" (5.94m x 2.87m) Sash window to front aspect overlooking driveway with double radiator under, high ceiling with coving, picture rail, power points, surround fireplace with cast iron inlay, panelled door. SECOND FLOOR MEZZANINE LANDING Sash window to side aspect, stairs leading to: ...
