USD 995,145
4 bd


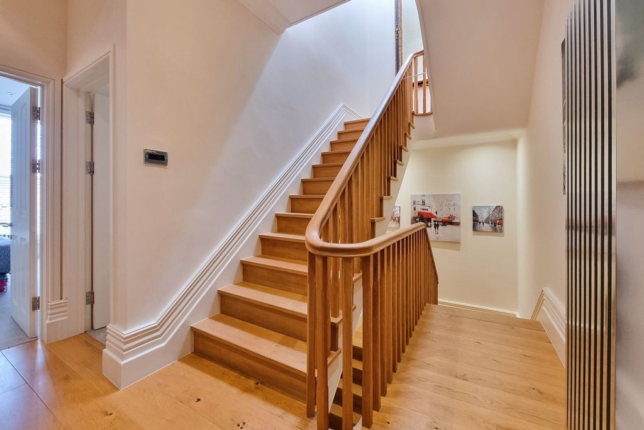


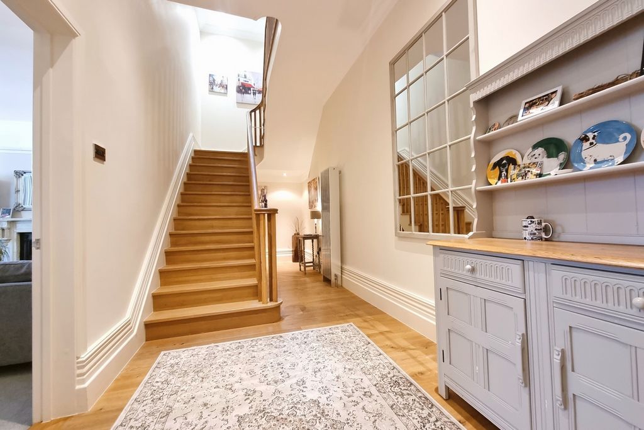
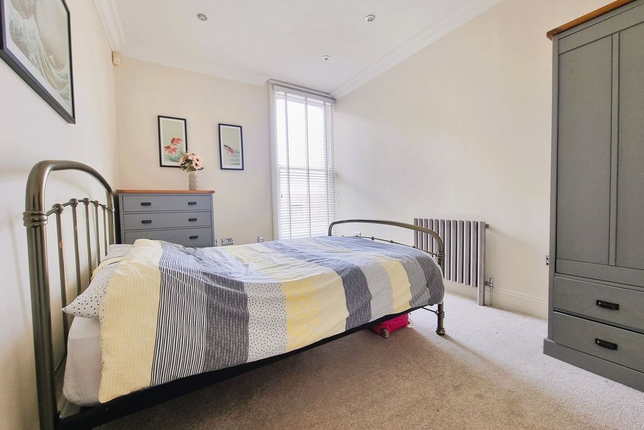
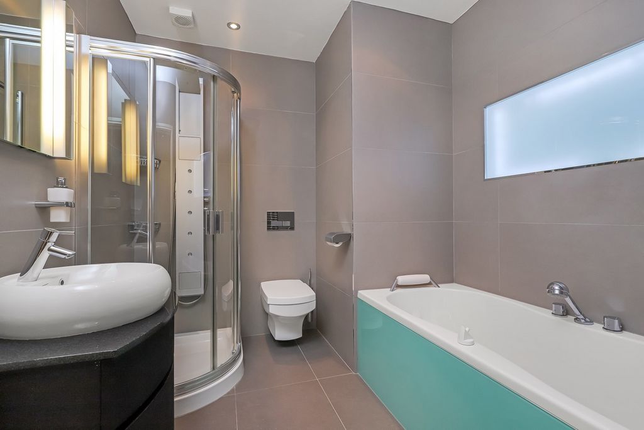
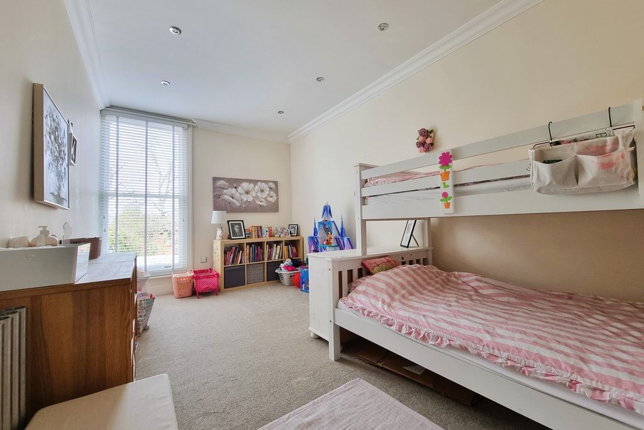
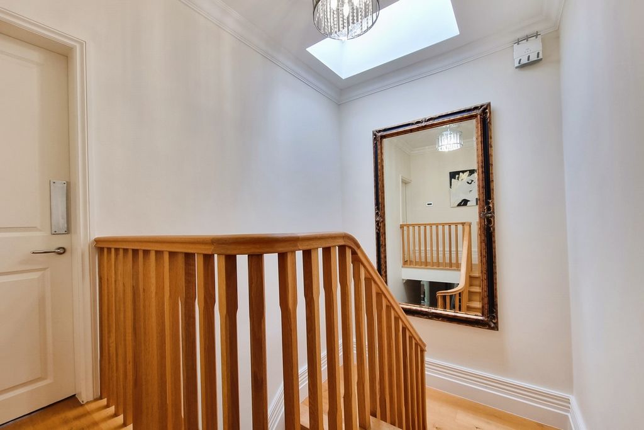
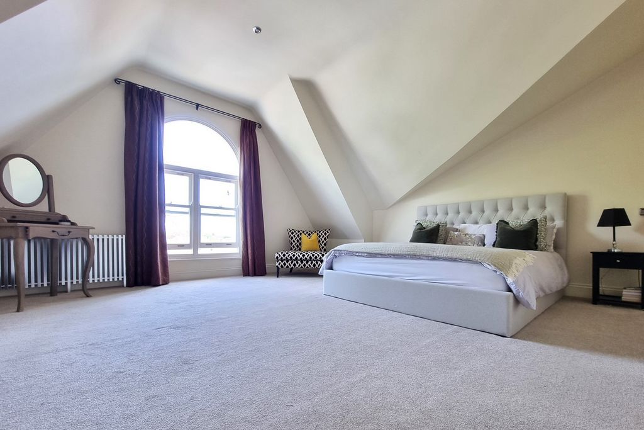
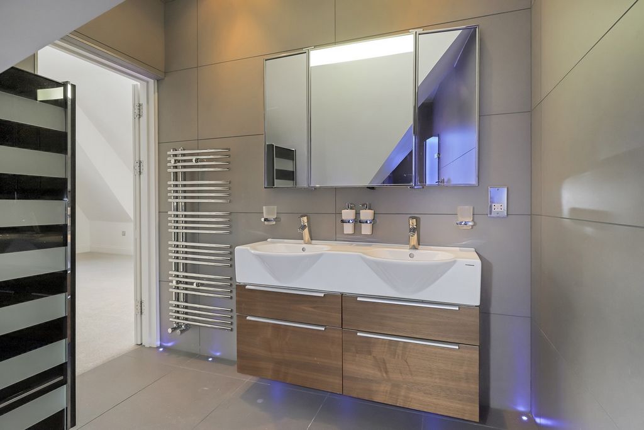

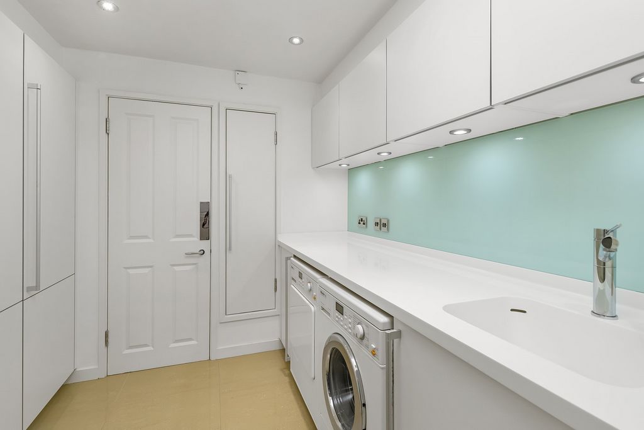
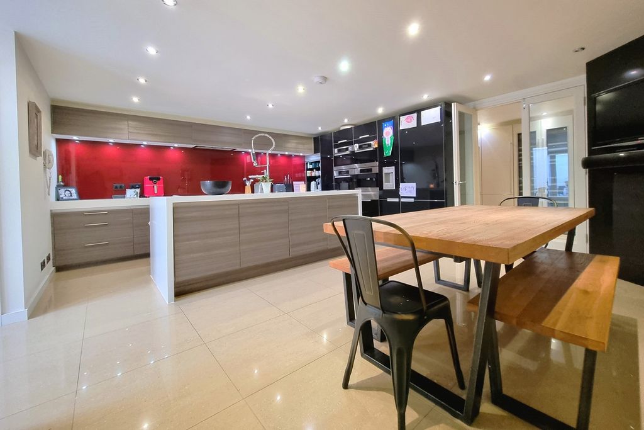
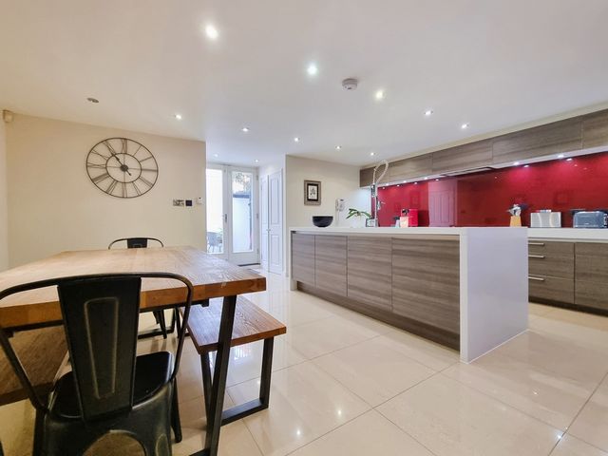

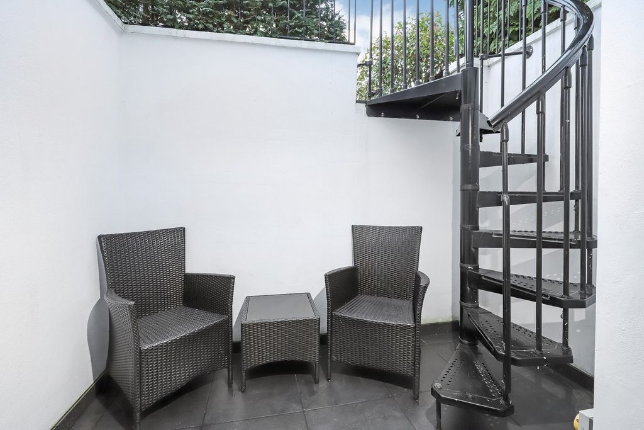
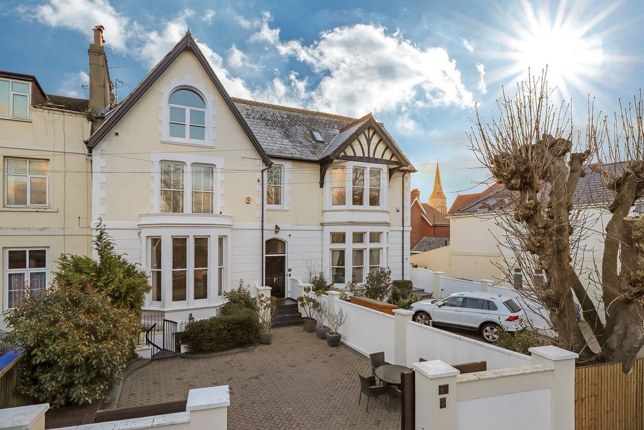
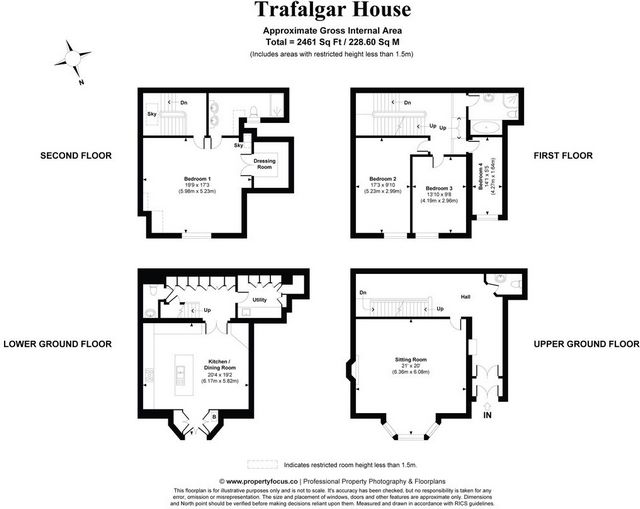

Features:
- Parking View more View less PROPERTY SUMMARY This property represents an opportunity to purchase an interesting and deceptively spacious family home in the centre of one of the oldest conservation areas and sectors of Southsea. It represents the primary third of a substantial Victorian villa which was converted in approximately 2001 and is concealed behind high rendered walls and a remote control gateway, which leads to an area of off-road car parking for 2 cars. It provides a secure yet peaceful seclusion within the heart of the city and is yet within only a few minutes walk of the vibrant shopping district of Palmerston and Marmion Roads, the historic waterfront and highly regarded schools including Portsmouth Grammar, St. Johns College and the High School. The primary rooms have high ceilings, large windows, newly fitted carpets throughout and a light and airy feel with the drawing room having a feature fireplace to one end. The lower ground floor has a 19ft 'Poggenpohl' fitted kitchen / dining room, cloakroom and utility areas, on the reception level is an impressive hallway, cloakroom and living room with the three bedrooms and a feature bathroom on the first floor, the master bedroom with en-suite wet room and separate dressing room are on the top floor. The location can only be described as 'backwater' as it sits quaintly behind a high wall, street fronting and with no forward chain, early internal viewing is strongly recommended in order to appreciate both the accommodation and location on offer. ENTRANCE High brick painted and rendered wall with remote control sliding double wooden gates leading to brick paviour hardstanding area with off road parking for two cars, fence panelling to the left hand side with mature shrubs, evergreens and bushes and bin store, rendered and painted wall to the right hand side, spiral staircase with wrought iron railings leading down to kitchen, external cold water tap, tiled steps leading up to twin doored entrance, leading to: PORCH Quarry tiled flooring, cloaks hanging area, high level leadlight stained glass panel, twin wooden doors leading to: HALLWAY 26' 4" x 7' 8" (8.03m x 2.34m) Primary area. 'L' shaped, the reception area has wooden flooring and coir matted area, contemporary tall chrome radiator, high ceiling with coving, high skirting boards, power points, double doored shoe cupboard with shelf over, control for heating. The primary hallway has an oak balustrade staircase rising to all floors, high ceiling with spotlights tall contemporary style chrome radiator, chrome fronted power points. DRAWING ROOM 19' 10" x 17' 0" (6.05m x 5.18m) Increasing to 20'10" into bay window. Sash style wood double glazed windows to front aspect with blinds overlooking driveway and garden, high skirting boards, high ceiling measuring approximately 10' in height, feature central ceiling rose, ceiling coving, picture rail, twin chrome contemporary style radiators, power points, wall lights, granite surround fireplace with arched stainless steel grate and slate hearth, chrome fronted power points, panelled door with chrome fingerplate. SEPARATE CLOAKROOM Fully ceramic tiled to floor and walls, wash hand basin with cupboards under and 'Villeroy & Boch' toilet with wall mounted twin flush control, extractor fan, ceiling spotlights, 'Dyson Airblade' hand dryer, chrome 'Spring' style heated towel rail. FIRST FLOOR Landing with high ceiling, ceiling spotlights and coving, oak balustrade staircase rising to first floor, twin balustrades with central steps leading to bedroom and bathroom, tall contemporary chrome radiator. BEDROOM 2 17' 1" x 9' 9" (5.21m x 2.97m) Double glazed wood sash window to front aspect overlooking grounds of St. John's College, chrome fronted power points, tubular chrome contemporary radiator, ceiling spotlights and coving, panelled door, chrome fingerplate. BEDROOM 3 13' 8" x 9' 8" (4.17m x 2.95m) Sash style double glazed window to front aspect overlooking grounds of St. John's College, tubular chrome contemporary radiator, chrome fronted power points, ceiling spotlights and coving, panelled door. BEDROOM 4 14' 0" x 5' 4" (4.27m x 1.63m) Sash style wood framed double glazed windows to front aspect overlooking grounds of St. John's College, chrome fronted power points, ceiling spotlights and coving, panelled door. FAMILY BATHROOM 9' 0" x 7' 6" (2.74m x 2.29m) Fully ceramic tiled to floor and walls, corner shower cubicle with curved shower door, jet stream system with 'Pharo' jet stream touch panels with canopy style hood, ceiling spotlights, extractor fan, 'Villeroy & Boch' w.c., with wall mounted flush over, 'Svedbergs' circular wash hand basin on a granite plinth with curved drawers under, mirror and lighting over, shaver point, chrome heated towel rail, double ended panelled Jacuzzi style bath recessed to wall with light panel. TOP FLOOR Landing with balustrade, high ceiling, remote control sky light window.. PRIMARY BEDROOM SUITE 19' 6" x 17' 1" (5.94m x 5.21m) Central ceiling height 10', slight eaves to ceiling, feature arched window to front aspect with sliding wood framed sash windows overlooking grounds of St. John's College, contemporary style chrome radiator, chrome fronted power points, telephone point, access to loft space, zoned lighting, control for heating. WET ROOM STYLE SHOWER ROOM Large shower cubicle with glazed screen and glass door, canopy hood over with jet stream system and separate attached, central drainer with glazed panel, double glazed frosted window to front, 'Villeroy & Boch' w.c with wall mounted controls and separate wash control, contemporary style chrome heated towel rail, twin wash hand basins with mixer taps, drawers under with mirrors over, second heated towel rail, underfloor heating, low level blue spotlights under sink and on floor. WALK IN WARDROBE 8' 3" x 6' 2" (2.51m x 1.88m) Range of built-in bedroom furniture including hanging space, shelving and open hanging rails, twin glazed doors. LOWER GROUND FLOOR HALLWAY Tiled flooring, power points, understairs storage cupboard, range of built-in storage cupboards to one wall with 'T' bar handles with range of pull out drawers, shelving, one incorporating fridge / freezer, tall larder style units, twin 'Gaggenau' tall wine coolers, door to utility room, twin glazed doors leading to kitchen. SEPARATE CLOAKROOM Fully ceramic tiled to floor and walls, 'Villeroy & Boch' w.c with wall mounted control, wash hand basin with cupboard under, mirror, ceiling spotlights, 'Dyson Airblade' hand dryer. UTILITY ROOM 7' 10" x 6' 7" (2.39m x 2.01m) To front of built-in storage cupboards. Range of built-in storage cupboards with shelving, 'Corian' work surface with 'Miele' washing machine and matching dryer, inset sink unit with mixer tap and cupboard under, under unit lighting, glass splashback, ceiling spotlights, power points, utility cupboard, electric consumer box. KITCHEN / BREAKFAST ROOM 19' 1" x 16' 4" (5.82m x 4.98m) Measurements do not include recessed area with access to boiler cupboard and twin doors leading to courtyard and further large cloaks hanging cupboard. Breakfast area: tiled flooring with under floor heating, power points, zoned ceiling spotlights, twin glazed doors leading to hallway. Kitchen area: central island with under unit storage cupboards, dishwasher, inset stainless steel sinks with hot and cold tap and separate spiral style tap, two pop-up power points, red glass splashback with black fronted power points, range of 'Poggenpohl' soft close drawers under incorporating variety of utility trays and storage, high level over unit lighting and storage cupboards with extractor fan, inset 'Gaggenau' five ring induction hob, corner shutter storage cupboard with power points and shelving, pull out larder style storage cupboard, eye-level 'Miele' steam oven, grill and further oven, storage cupboards over with pull out shelving, integrated 'Gaggenau' double fridge with freezer and cold water dispenser. OUTSIDE To the front are wooden gates, brick rendered and painted wall leading to brick paviour car parking with off road car parking for approximately two cars, bin storage area, seated area, steps leading up to main front door, spiral staircase leading down to courtyard. Enclosed courtyard with paving and twin doors to kitchen.
Features:
- Parking OPIS NIERUCHOMOŚCI Ta nieruchomość stanowi okazję do zakupu ciekawego i zwodniczo przestronnego domu rodzinnego w centrum jednego z najstarszych obszarów i sektorów chronionych w Southsea. Stanowi pierwszą trzecią część pokaźnej wiktoriańskiej willi, która została przebudowana około 2001 roku i jest ukryta za wysokimi otynkowanymi ścianami i bramą zdalnego sterowania, która prowadzi do obszaru parkingu terenowego na 2 samochody. Zapewnia bezpieczne, ale spokojne odosobnienie w samym sercu miasta, a jednocześnie znajduje się zaledwie kilka minut spacerem od tętniącej życiem dzielnicy handlowej Palmerston i Marmion Roads, zabytkowego nabrzeża i wysoko cenionych szkół, w tym Portsmouth Grammar, St. Johns College i High School. Główne pokoje mają wysokie sufity, duże okna, nowo zamontowane dywany oraz lekką i przestronną atmosferę, a salon ma kominek na jednym końcu. Na niskim parterze znajduje się wyposażona kuchnia / jadalnia "Poggenpohl" o długości 19 stóp, szatnia i pomieszczenia gospodarcze, na poziomie recepcji znajduje się imponujący korytarz, szatnia i salon z trzema sypialniami i łazienką na pierwszym piętrze, główna sypialnia z łazienką i oddzielną garderobą znajdują się na najwyższym piętrze. Lokalizację można opisać tylko jako "zaściankową", ponieważ znajduje się osobliwie za wysokim murem, frontem do ulicy i bez łańcucha do przodu, wczesne oglądanie wewnątrz jest zdecydowanie zalecane, aby docenić zarówno zakwaterowanie, jak i lokalizację w ofercie. WEJŚCIE Wysoka mur malowany i otynkowany z pilotem przesuwne podwójne drewniane bramy prowadzące do murowanego pavior utwardzony teren z parkingiem terenowym na dwa samochody, boazeria ogrodzeniowa z lewej strony z dojrzałymi krzewami, zimozielonymi i krzewami oraz śmietnikiem, otynkowana i pomalowana ściana z prawej strony, spiralne schody z kutymi balustradami prowadzące w dół do kuchni, Zewnętrzny kran z zimną wodą, wyłożone kafelkami schody prowadzące do wejścia dwudrzwiowego, prowadzące do: PORANDA Podłoga wyłożona kafelkami z kamieniołomu, miejsce do wieszania peleryn, wysokiej jakości witraż z ołowiem, podwójne drewniane drzwi prowadzące do: KORYTARZ 26' 4" x 7' 8" (8,03 m x 2,34 m) Obszar podstawowy. W kształcie litery "L" recepcja ma drewnianą podłogę i matę z włókna kokosowego, współczesny wysoki chromowany grzejnik, wysoki sufit z listwą przypodłogową, wysokie listwy przypodłogowe, punkty zasilania, dwudrzwiową szafkę na buty z półką, sterowanie ogrzewaniem. W głównym korytarzu znajdują się schody z dębową balustradą wznoszące się na wszystkie piętra, wysoki sufit z reflektorami, wysoki chromowany grzejnik w nowoczesnym stylu, chromowane gniazdka elektryczne. SALON 19' 10" x 17' 0" (6,05 m x 5,18 m) Zwiększając do 20'10" do okna wykuszowego. Drewniane okna z podwójnymi szybami w stylu skrzydła z przodu z żaluzjami z widokiem na podjazd i ogród, wysokie listwy przypodłogowe, wysoki sufit o wysokości około 10 stóp, wyposażone w centralną rozetę sufitową, listwę sufitową, szynę na zdjęcia, podwójne chromowane grzejniki w stylu współczesnym, punkty zasilania, kinkiety, granitowy kominek z łukowym rusztem ze stali nierdzewnej i paleniskiem łupkowym, chromowane punkty zasilania, Drzwi panelowe z chromowaną płytą na palce. ODDZIELNA SZATNIA W pełni ceramiczna wyłożona płytkami na podłodze i ścianach, umywalka z szafkami pod spodem i toaleta "Villeroy & Boch" z naściennym podwójnym spłukiwaniem, wentylator wyciągowy, reflektory sufitowe, suszarka do rąk "Dyson Airblade", chromowany podgrzewany wieszak na ręczniki w stylu "Spring". PIERWSZE PIĘTRO Podest z wysokim sufitem, reflektorami sufitowymi i listwami, schody z dębową balustradą wznoszące się na pierwsze piętro, bliźniacze balustrady ze środkowymi schodami prowadzącymi do sypialni i łazienki, wysoki współczesny chromowany grzejnik. SYPIALNIA 2 17' 1" x 9' 9" (5,21 m x 2,97 m) Podwójnie oszklone drewniane okno skrzydłowe z przodu z widokiem na teren St. John's College, chromowane punkty zasilania, rurowy chromowany współczesny grzejnik, reflektory sufitowe i listwy, drzwi panelowe, chromowana płytka na palce. SYPIALNIA 3 13 '8 "x 9' 8" (4,17 m x 2,95 m) Okno z podwójnymi szybami w stylu skrzydła z przodu z widokiem na teren St. John's College, rurowy chromowany współczesny grzejnik, chromowane punkty zasilania, reflektory sufitowe i listwy, drzwi panelowe. SYPIALNIA 4 14' 0 "x 5' 4" (4,27 m x 1,63 m) Okna z podwójnymi szybami w stylu szarfy z podwójnymi szybami do frontu z widokiem na teren St. John's College, chromowane punkty zasilania, reflektory sufitowe i listwy, drzwi panelowe. ŁAZIENKA RODZINNA 9' 0" x 7' 6" (2,74m x 2,29m) W pełni ceramiczna wyłożona płytkami na podłodze i ścianach, narożna kabina prysznicowa z zakrzywionymi drzwiami prysznicowymi, system strumienia strumieniowego z panelami dotykowymi "Pharo" z okapem w stylu baldachimu, reflektory sufitowe, wentylator wyciągowy, "Villeroy & Boch" w.c., z podtynką ścienną, okrągła umywalka "Svedbergs" na granitowym cokole z zakrzywionymi szufladami pod spodem, lustro i oświetlenie, punkt golenia, chromowany podgrzewany wieszak na ręczniki, wanna w stylu jacuzzi z podwójnym panelem wpuszczana w ścianę z panelem świetlnym. NAJWYŻSZE PIĘTRO Podest z balustradą, wysokim sufitem, zdalnie sterowanym oknem świetlika.. GŁÓWNA SYPIALNIA APARTAMENT 19' 6 "x 17' 1" (5,94 m x 5,21 m) Centralny sufit o wysokości 10 ', lekki okap do sufitu, posiada łukowate okno do frontu z przesuwnymi oknami z drewnianymi ramami z widokiem na teren St. John's College, nowoczesny chromowany grzejnik, chromowane punkty zasilania, punkt telefoniczny, dostęp do przestrzeni na poddaszu, oświetlenie strefowe, sterowanie ogrzewaniem. ŁAZIENKA Z PRYSZNICEM W STYLU ŁAZIENKI Duża kabina prysznicowa z przeszklonym parawanem i szklanymi drzwiami, okap z baldachimem z systemem strumienia strumieniowego i oddzielnym dołączonym, centralny ociekacz z przeszklonym panelem, podwójnie oszklone matowe okno z przodu, "Villeroy & Boch" w.c z uchwytami ściennymi i oddzielnym sterowaniem myciem, nowoczesny chromowany podgrzewany wieszak na ręczniki, podwójne umywalki z bateriami, Szuflady pod spodem z lustrami, drugi podgrzewany wieszak na ręczniki, ogrzewanie podłogowe, niskie niebieskie reflektory pod zlewem i na podłodze. GARDEROBA 8' 3" x 6' 2" (2,51m x 1,88m) Gama mebli do sypialni do zabudowy, w tym miejsce do zawieszania, półki i otwarte drążki do zawieszania, podwójne przeszklone drzwi. NISKI PARTER PRZEDPOKÓJ Podłoga wyłożona kafelkami, gniazdka elektryczne, szafka pod schodami, szereg szafek do zabudowy na jednej ścianie z uchwytami w kształcie litery "T" z wysuwanymi szufladami, półki, jedna z lodówką / zamrażarką, wysokie szafki w stylu spiżarni, podwójne wysokie chłodziarki do wina "Gaggenau", drzwi do pomieszczenia gospodarczego, podwójne przeszklone drzwi prowadzące do kuchni. ODDZIELNA GARDEROBA W pełni ceramiczna wyłożona płytkami podłogowymi i ściennymi, "Villeroy & Boch" w.c z uchwytem ściennym, umywalką z szafką pod spodem, lustrem, reflektorami sufitowymi, suszarką do rąk "Dyson Airblade". POMIESZCZENIE GOSPODARCZE 7' 10" x 6' 7" (2,39m x 2,01m) Z przodu wbudowanych szafek do przechowywania. Gama szafek do zabudowy z półkami, blat roboczy "Corian" z pralką "Miele" i dopasowaną suszarką, zlewozmywak wpuszczany z baterią i szafką pod szafką, oświetlenie podestowe, szklany panel panelowy, reflektory sufitowe, gniazdka elektryczne, szafka gospodarcza, skrzynka elektryczna. KUCHNIA / SALA ŚNIADANIOWA 19' 1" x 16' 4" (5,82m x 4,98m) Wymiary nie obejmują wnęki z dostępem do kotłowni i podwójnych drzwi prowadzących na dziedziniec oraz kolejnych dużych szafek wiszących na płaszcze. Strefa śniadaniowa: podłoga wyłożona kafelkami z ogrzewaniem podłogowym, gniazdka elektryczne, strefowe reflektory sufitowe, podwójne przeszklone drzwi prowadzące do przedpokoju. Część kuchenna: centralna wyspa z szafkami pod szafkami, zmywarka, zlewozmywaki wpuszczane w blat ze stali nierdzewnej z baterią ciepłą i zimną oraz oddzielną baterią spiralną, dwa wysuwane gniazdka elektryczne, panel z czerwonego szkła z czarnymi gniazdkami elektrycznymi, gama szuflad z cichym domykiem "Poggenpohl" z różnymi tacami na narzędzia i schowkami, oświetlenie nadkuchenne i szafki do przechowywania z wentylatorem wyciągowym, wpuszczana pięciopalnikowa płyta indukcyjna "Gaggenau", narożna szafka do przechowywania z gniazdkami elektrycznymi i półkami, wysuwana szafka do przechowywania w stylu spiżarni, piekarnik parowy "Miele" na wysokości oczu, grill i dodatkowy piekarnik, szafki do przechowywania z wysuwanymi półkami, zintegrowana podwójna lodówka "Gaggenau" z zamrażarką i dozownikiem zimnej wody. NA ZEWNĄTRZ Od frontu znajdują się drewniane bramy, ceglana otynkowana i pomalowana ściana prowadząca do ceglanego parkingu samochodowego z parkingiem terenowym na około dwa samochody, schowkiem na śmieci, miejscem do siedzenia, schodami prowadzącymi do głównych drzwi wejściowych, spiralnymi schodami prowadzącymi na dziedziniec. Zamknięty dziedziniec z kostką brukową i podwójnymi drzwiami do kuchni.
Features:
- Parking