PICTURES ARE LOADING...
House & Single-family home (For sale)
Reference:
GKAD-T68385
/ 354_34455
Reference:
GKAD-T68385
Country:
FR
City:
Créon
Postal code:
33670
Category:
Residential
Listing type:
For sale
Property type:
House & Single-family home
Property subtype:
Villa
Property size:
7,481 sqft
Lot size:
1,399,308 sqft
Rooms:
17
Bedrooms:
7
Bathrooms:
3
WC:
4
No. of levels:
3
Equipped kitchen:
Yes
Energy consumption:
124
Greenhouse gas emissions:
17
Swimming pool:
Yes
REAL ESTATE PRICE PER SQFT IN NEARBY CITIES
| City |
Avg price per sqft house |
Avg price per sqft apartment |
|---|---|---|
| Branne | USD 169 | - |
| Artigues-près-Bordeaux | USD 293 | - |
| Villenave-d'Ornon | USD 361 | USD 372 |
| Libourne | USD 193 | USD 206 |
| Lormont | USD 296 | USD 287 |
| Carbon-Blanc | USD 306 | - |
| Bordeaux | USD 456 | USD 512 |
| Ambarès-et-Lagrave | USD 250 | - |
| Gradignan | USD 379 | USD 352 |
| Le Bouscat | USD 467 | USD 397 |
| Pessac | USD 381 | USD 383 |
| Bruges | USD 405 | USD 374 |
| Mérignac | USD 403 | USD 372 |
| Saint-André-de-Cubzac | USD 183 | - |
| Langon | USD 158 | - |
| Saint-Denis-de-Pile | USD 151 | - |
| Cestas | USD 333 | - |
| Eysines | USD 337 | USD 366 |
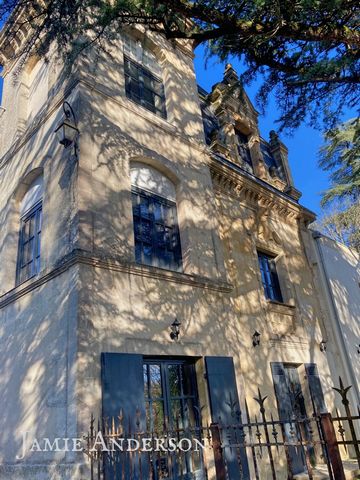
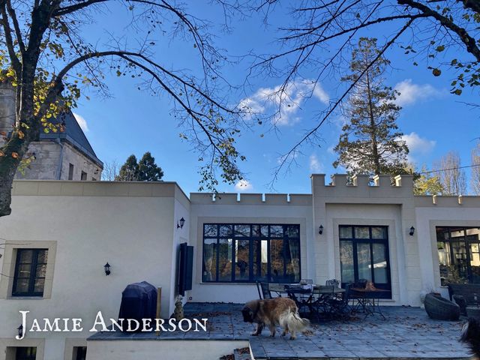
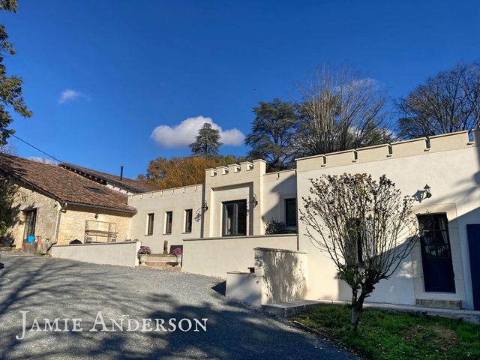
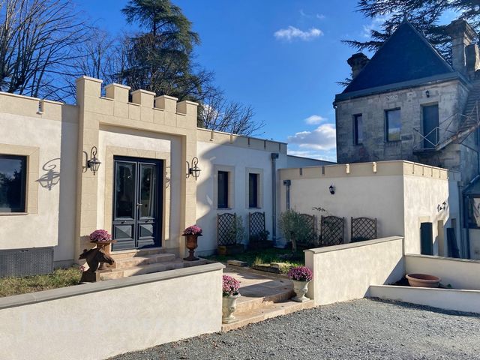
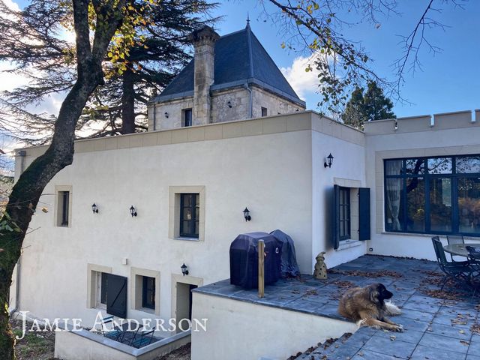
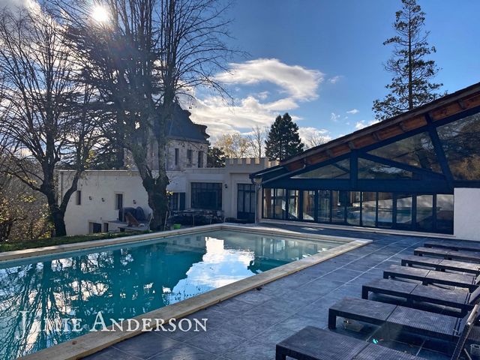
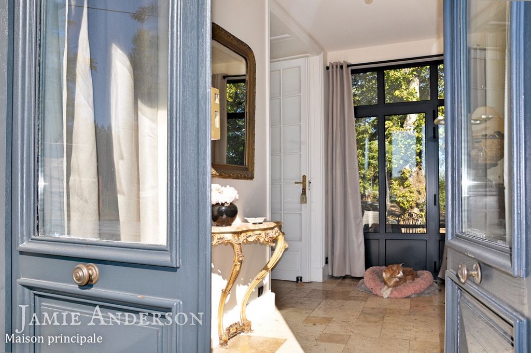
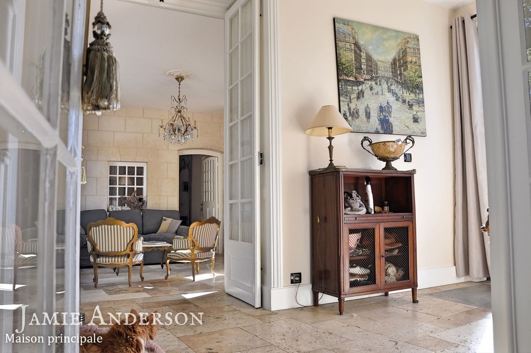
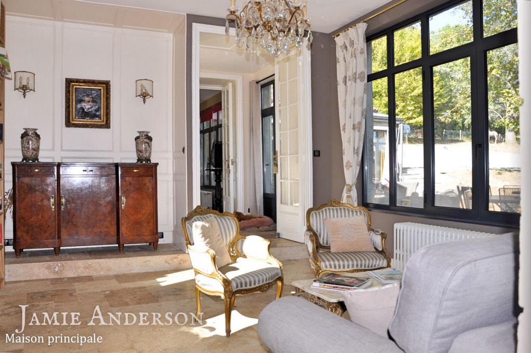
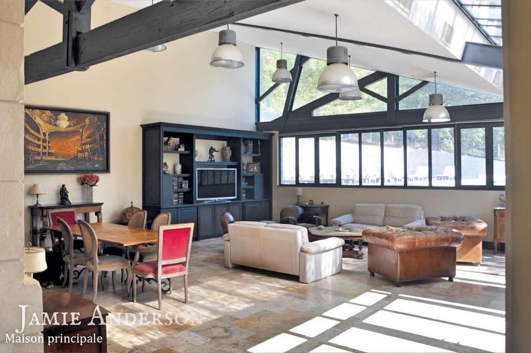
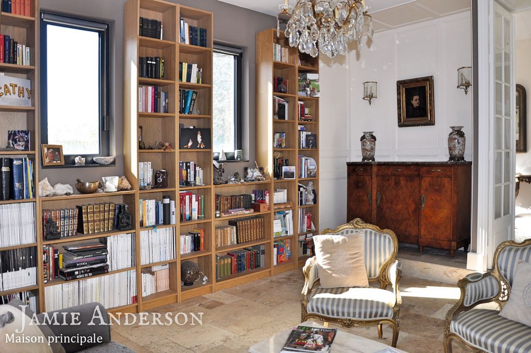
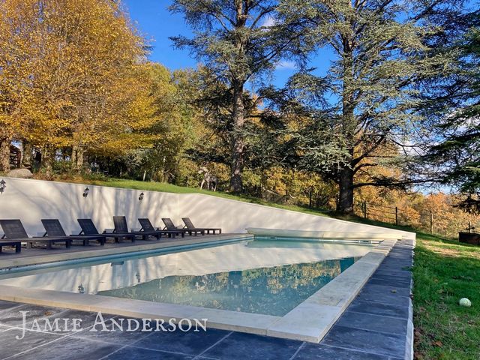
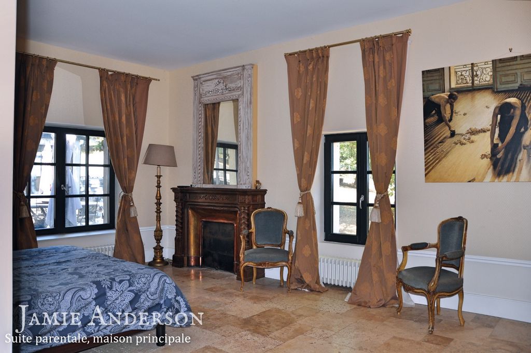
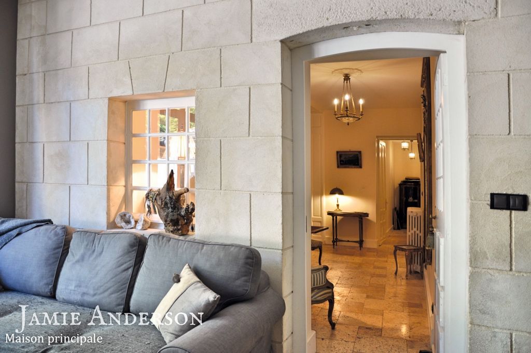
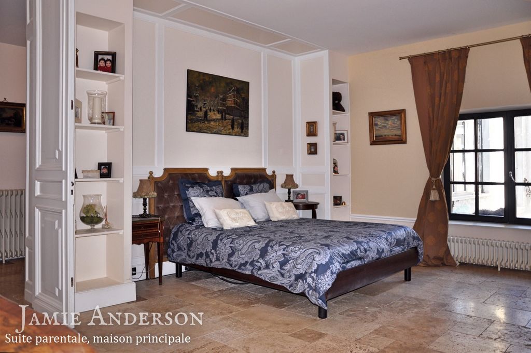
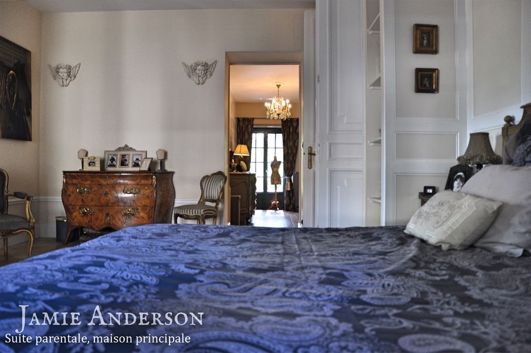
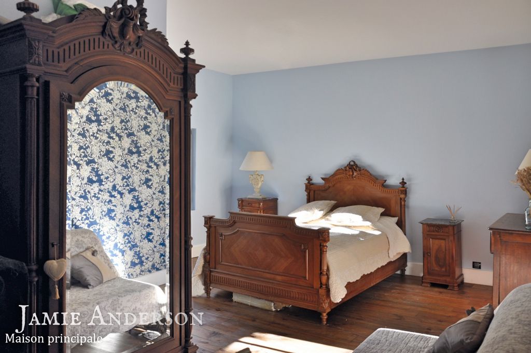
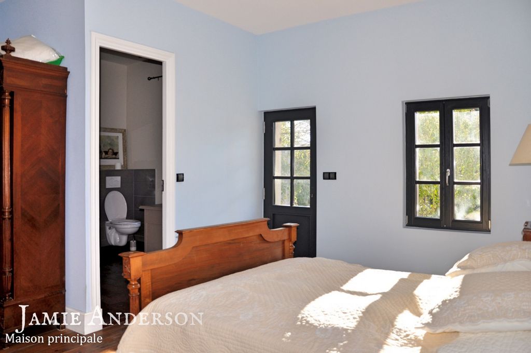
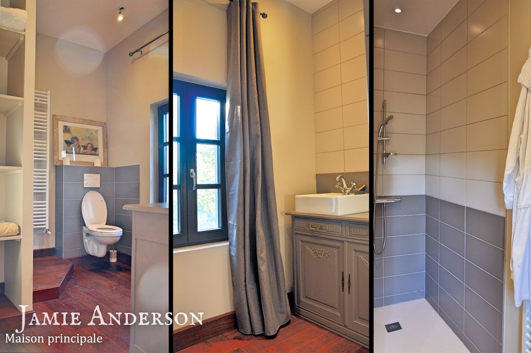
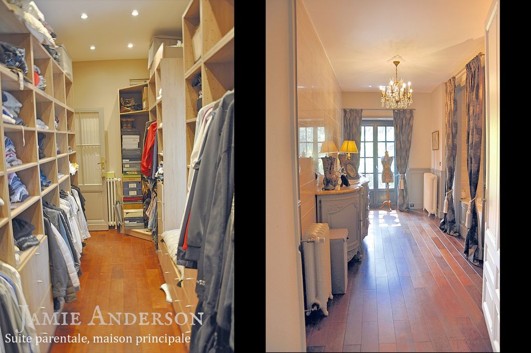
La propriété s'étend sur 13 hectares environ, 10 hectares d'un seul tenant et d'une forêt d'environ 3 hectares séparée par un chemin communal non accessible aux véhicules à moteur.
Le terrain se compose de bois et de prairies, au bas de la propriété se trouve un cours d'eau avec un puits.
Les prairies sont divisées en 6 près avec clôtures électrifiées
Les habitations sont au milieu de la propriété avec vue à 360o imprenable, aucunes nuisances.
Maison Principale:
Manoir datant de 1891 totalement rénové en 2018 (toiture, fenêtres, isolation, sols, mur, plomberie, électricité etc.), prestations de qualité, chauffage centrale fioul, 2 pompes à chaleur (climatisation/chaleur).
Piscine 12x5m, avec plage, résine et marbre (style Diffazur) chauffée, totalement automatisée avec bâche à barres en protection. Grande terrasse
Au rez-de-chaussée :Grande entrée
Grande cuisine équipée ouverte sur le salon
Salon 90 m2
Bibliothèque
Grand dégagement
Suite parentaleChambre
Salle de bains (WC, grande douche, baignoire jacuzzi)
Grand dressing
Chambre avec salle d'eau donnant sur petit jardin privatif
Deux bureaux
Petite véranda
Grande arrière-cuisine avec escalier donnant accès notamment aux écuries
Grande lingerie
WC Au rez-de-jardin :Suite ou appartement privéPetite cuisine 9m2
Chambre
Petit dressing
Salon
Salle de bain (WC, douche, baignoire)
Chambre avec salle d'eau (WC, douche) avec petite terrasse privative
Cave
Local technique Etage :Suite salon chambre
Salle de bain (WC, Baignoire)
Accès terrasse et tourMaison D'amis:
Maison neuve, 95m2, plancher chauffant par pompe à chaleur, climatisation, prestations de qualité, piscine chauffée.Plein pied2 chambres avec dressing
Salle de bain (WC, douche)
WC
Grand salon
Cuisine ouverte sur le salon
Arrière-cuisineDépendances:
Les écuries:
Accessible depuis l'habitation principale, totalement isolées (toiture et murs)3 grands boxes 4x4.5m
Espace douche (ballon d'eau chaude) avec solarium
Sellerie fermée isolée et chauffée
WC
Grand espace de pansageGrange:
Attenante aux ecuries et accessible depuis l'habitation principale, totalement isolée (toiture et murs)Piece conçu pour salle de cinéma
Local technique pour salle de cinéma
Grande pièce avec baie vitrée
Grenier
11 boxes dont un double, ouverts sur les prairies
Abreuvoirs automatiques
2 centrales électriques pour les prés
Evier, ballon eau chaude
Espace graineterie
Espace foin 90m2
2 tunnels foin
En face l'entrée de la maison grand pré séparé en trois parties dont une incluant un verger, avec deux abris bois, dont un coté pouvant servir de paddock de contention, centrale électrique indépendante pour ce préBARNS 324m211 boxes dont un double, ouverts sur les prairies
Abreuvoirs automatiques
2 centrales électriques pour les prés
Evier, ballon eau chaude
Espace graineterie
Espace foin 90m2
2 tunnels foin
En face l'entrée de la maison grand pré séparé en trois parties dont une incluant un verger, avec deux abris bois, dont un coté pouvant servir de paddock de contention, centrale électrique indépendante pour ce préCette annonce vous est proposée par Anderson jamie - EI - NoRSAC: 491 521 852, Enregistré au Greffe du tribunal de commerce de Libourne Les informations sur les risques auxquels ce bien est exposé sont disponibles sur le site Géorisques : www.georisques.gouv.fr - Annonce rédigée et publiée par un Agent Mandataire - This beautiful equestrian property is located 5 minutes from the center of Créon, and 20 minutes from the center of Bordeaux. It offers you a large, completely renovated 19th century Manor House, a recent guest house, and several outbuildings equipped for horses. The property extends over approximately 13 hectares, 10 hectares in one piece and a forest of approximately 3 hectares separated by a communal road not accessible to motor vehicles. The land consists of woods and meadows, at the bottom of the property there is a water with a well. The meadows are divided into 6 with electrified fences The homes are in the middle of the property with breathtaking 360o views, no nuisance. Main House: Manor dating from 1891 completely renovated in 2018 (roof, windows, insulation, floors, walls, plumbing, electricity etc.), quality services , oil central heating, 2 heat pumps (air conditioning/heat). 12x5m swimming pool, with beach, resin and marble (Diffazur style) heated, fully automated with protective bar cover. Large terrace On the ground floor: Large entrance hall Large equipped kitchen open to the living room Living room 90 m2 Library Large hallway Master suite Bedroom Bathroom (WC, large shower , jacuzzi bath) Large dressing room Bedroom with shower room opening onto small private garden Two offices Small veranda< /li> Large scullery with staircase giving access in particular to the stables Large linen room WC On the garden level: Suite or private apartment Small kitchen 9m2 Bedroom Small dressing room Living room Bathroom (WC, shower, bathtub) Bedroom with bathroom (WC, shower) with small private terrace Cellar Technical room Floor: Living room bedroom suite Bathroom (WC, Bath) Access to terrace and tower Guest House: New house, 95m2, floor heated by heat pump, air conditioning, quality services, heated swimming pool. Single level 2 bedrooms with dressing room Bathroom (WC, shower) WC Large living room Kitchen open to the living room < li>Scullery Outbuildings: The stables: Accessible from the main house, completely insulated (roof and walls) 3 large boxes 4x4.5m Shower area (hot water tank) with solarium Insulated and heated closed tack room WC Large grooming area< /li> Barn: Adjoining the stables and accessible from the main house, completely insulated (roof and walls) Room designed for cinema room Technical room for cinema room Large room with bay window Attic 11 boxes including a double, open onto the meadows Automatic watering troughs 2 power stations for the meadows Sink, hot water tank Seed room Hay area 90m2 2 hay tunnels Opposite the entrance to the house large meadow separated into three parts, one of which includes an orchard, with two wooden shelters, one side of which can be used as a containment paddock, independent power station for this meadow BARNS 324m2 11 boxes including a double, open onto the meadows Automatic watering troughs 2 power stations for the meadows Sink, hot water tank < li>Seed room area Hay area 90m2 2 hay tunnels Opposite the entrance to the house large meadow separated into three parts, one of which includes an orchard , with two wooden shelters, one side of which can be used as a containment paddock, independent power station for this meadow Les informations sur les risques auxquels ce bien est exposé sont disponibles sur le site Géorisques : www.georisques.gouv.fr