PICTURES ARE LOADING...
House & single-family home for sale in Largentière
USD 425,198
House & Single-family home (For sale)
Reference:
GKAD-T68540
/ 249_34620
Reference:
GKAD-T68540
Country:
FR
City:
Largentière
Postal code:
07110
Category:
Residential
Listing type:
For sale
Property type:
House & Single-family home
Property subtype:
Villa
Property size:
1,432 sqft
Lot size:
33,960 sqft
Rooms:
9
Bedrooms:
4
Bathrooms:
1
WC:
2
No. of levels:
1
Equipped kitchen:
Yes
Heating System:
Individual
Energy consumption:
173
Greenhouse gas emissions:
5
Garages:
1
Swimming pool:
Yes
REAL ESTATE PRICE PER SQFT IN NEARBY CITIES
| City |
Avg price per sqft house |
Avg price per sqft apartment |
|---|---|---|
| Joyeuse | USD 177 | - |
| Ruoms | USD 222 | - |
| Aubenas | USD 173 | USD 145 |
| Vallon-Pont-d'Arc | USD 207 | - |
| Les Vans | USD 204 | - |
| Ardèche | USD 183 | USD 179 |
| Le Teil | USD 167 | - |
| Saint-Ambroix | USD 153 | - |
| Bourg-Saint-Andéol | USD 164 | USD 112 |
| Donzère | USD 184 | - |
| Les Mages | USD 168 | - |
| Montélimar | USD 219 | USD 182 |
| Pierrelatte | USD 189 | USD 137 |
| Goudargues | USD 191 | - |
| Pont-Saint-Esprit | USD 161 | USD 120 |
| Saint-Paul-Trois-Châteaux | USD 219 | - |
| Bollène | USD 177 | - |
| Vernoux-en-Vivarais | USD 104 | - |
| Alès | USD 180 | USD 148 |
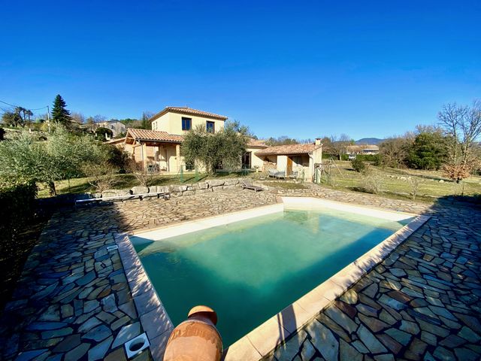
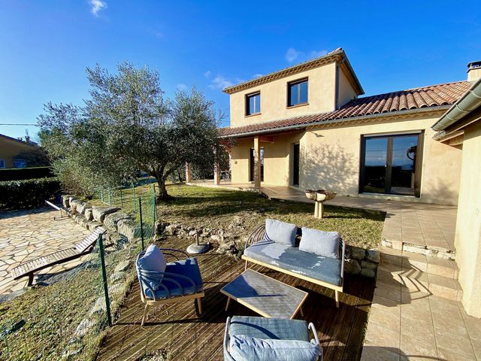
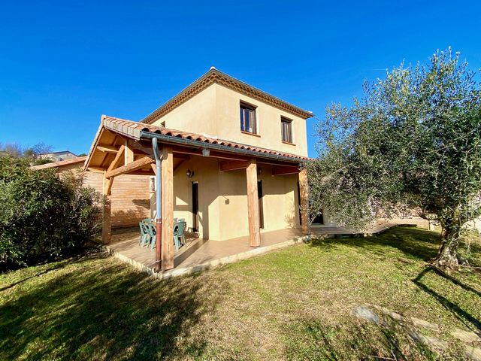
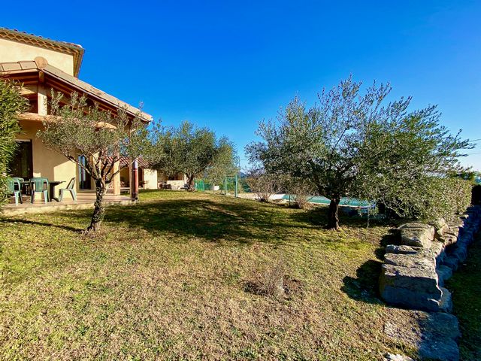
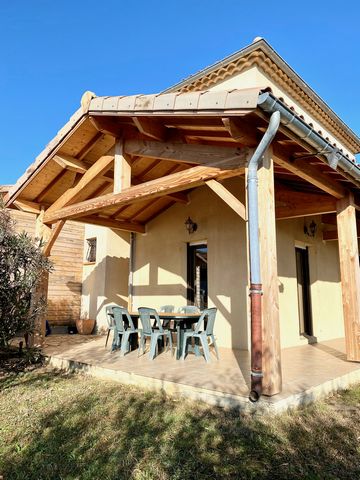
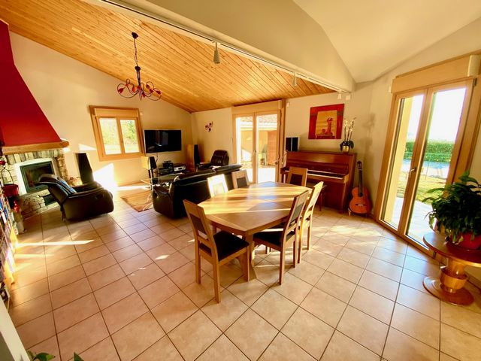
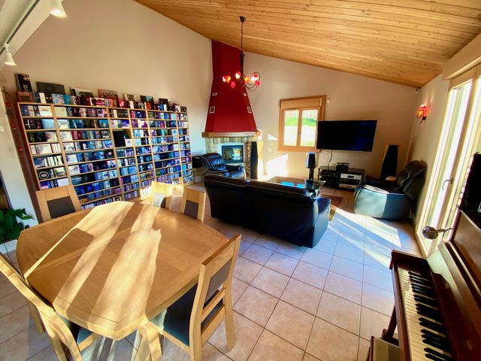
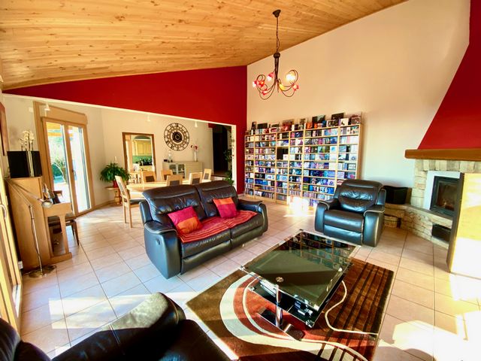
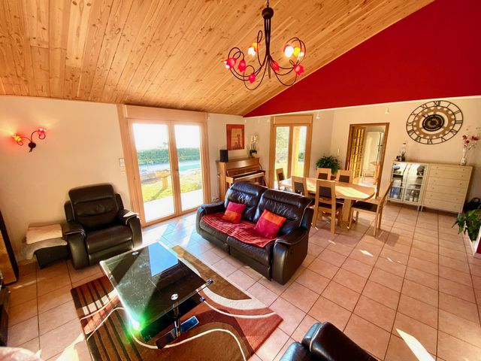
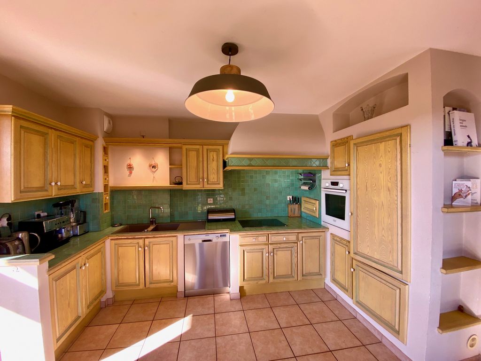
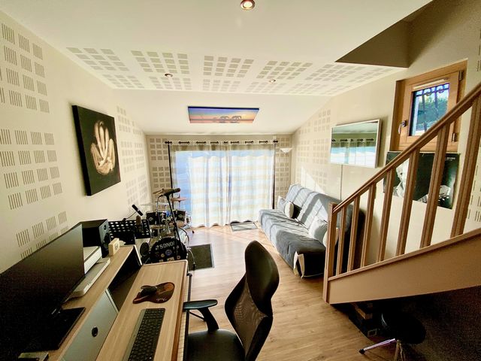
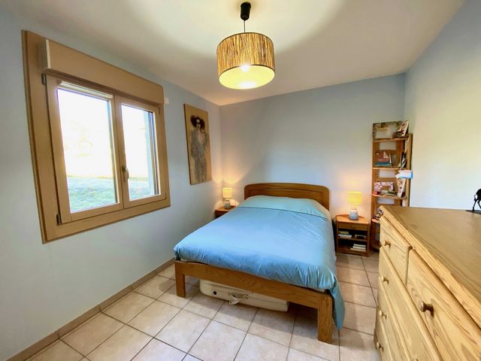
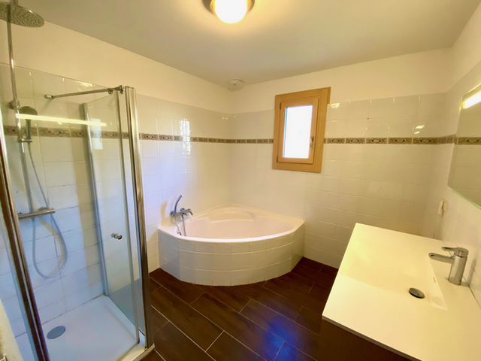
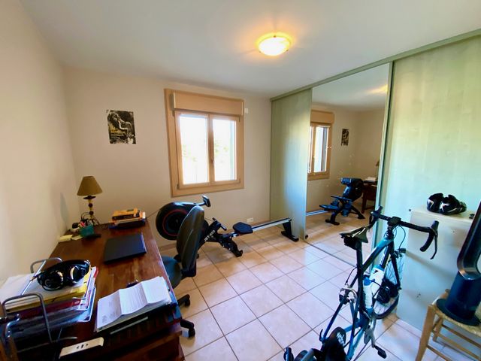
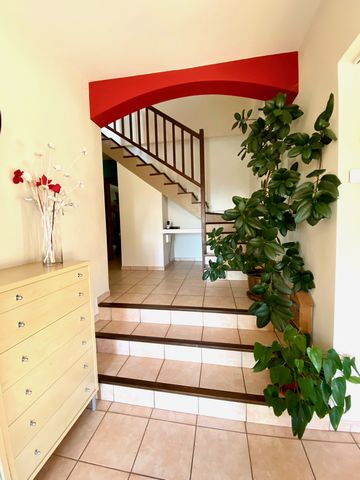
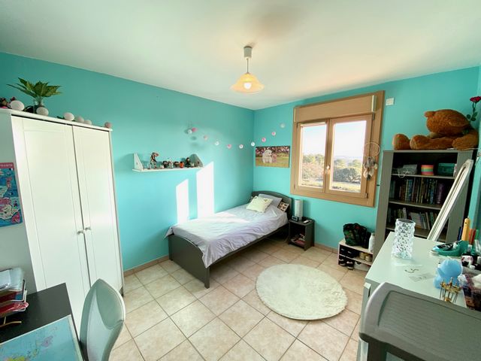
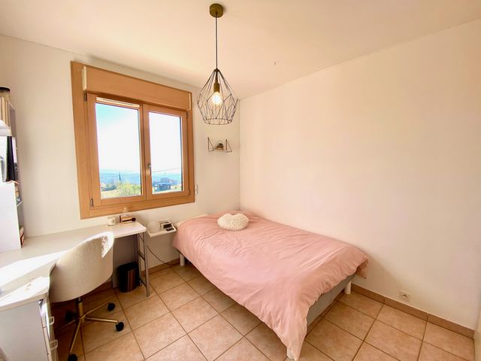
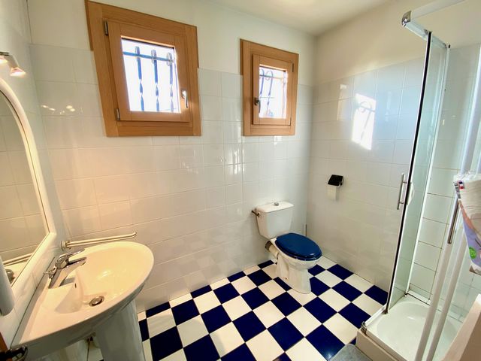
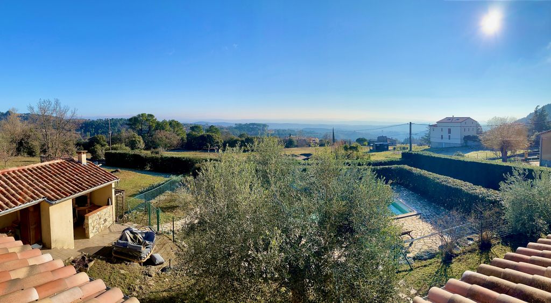
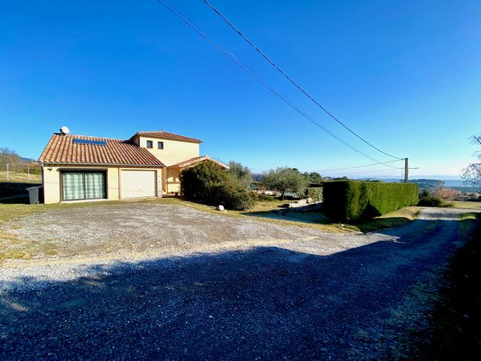
Cette annonce vous est proposée par Bertrand Jerome - EI - NoRSAC: 522 987 460, Enregistré au Greffe du tribunal de commerce de Aubenas Les informations sur les risques auxquels ce bien est exposé sont disponibles sur le site Géorisques : www.georisques.gouv.fr - Annonce rédigée et publiée par un Agent Mandataire - Located 20 minutes SOUTH of AUBENAS. Beautiful detached villa on crawl space. Living space: approximately 133 m2. Comprising on the Ground Floor: An entrance hall leading you to a superb living room of approximately 41 m2 (attic ceilings) with fireplace and insert. 1 separate equipped kitchen of approximately 13 m2 communicating onto a large covered outdoor terrace. 1 Music room of approximately 16 m2. 1 Master bedroom of approximately 11.70 m2. 1 Office of approximately 11 m2, with cupboard. 1 Bathroom with shower. 1 Toilets. 1 Laundry room. Upstairs: 2 bedrooms, 1 with cupboard. 1 Shower room with toilet. Heating: Heat pump, diffusion by heated floor. Hot water tank coupled to a solar system. Energy advantage: classified C in the DPE. Superb recent joinery (double glazing) with electric roller shutters. 1 Garage. Adjoining land: approximately 3155 m2 with trees, 10 mx 5 m swimming pool, relaxation beach. Calm area and environment; Dominant view. Nature: Walk in the forest. 5 minutes by car from Shops, School, Doctor, Pharmacy. School transportation service. Internet. In a few words: A villa with great amenities in a green setting. TO VISIT VERY QUICKLY. You sell ? Looking for property ? Take advantage of our experience and personalized advice. Real Estate Group Network. Your sales agent Jérôme BERTRAND (ref: 34620) - 06 08 22 60 41 - http://groupementimmo.fr - EI Jérôme BERTRAND RSAC 522 987 460 Aubenas Les informations sur les risques auxquels ce bien est exposé sont disponibles sur le site Géorisques : www.georisques.gouv.fr