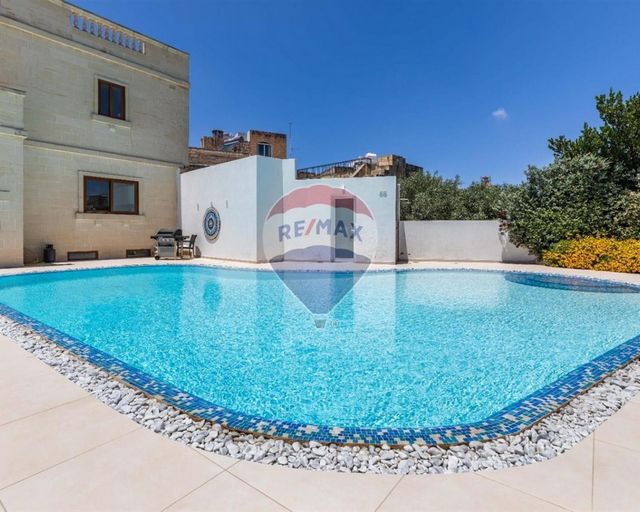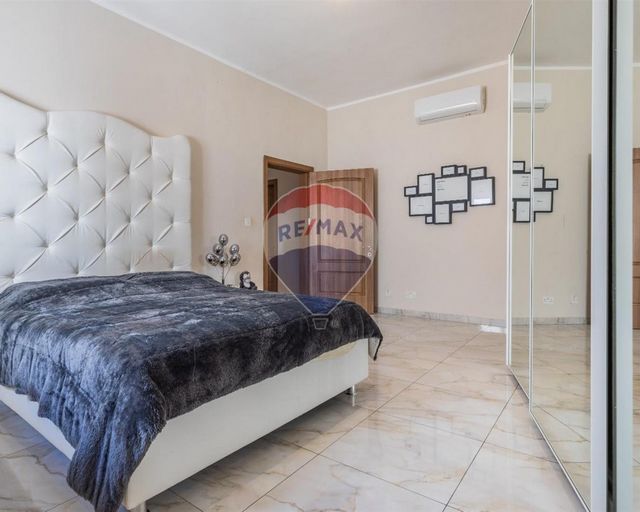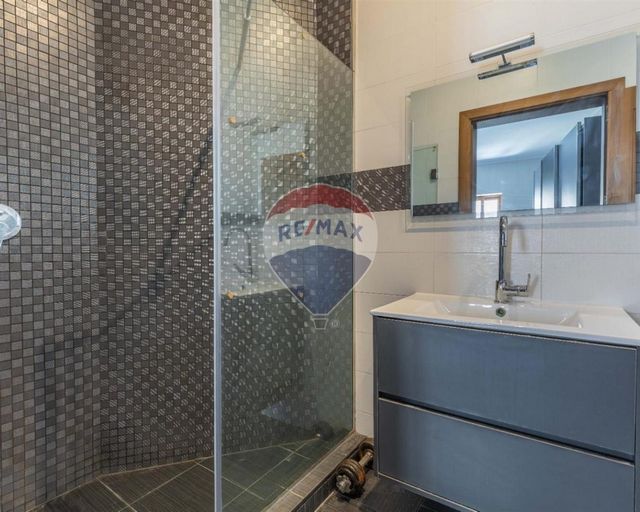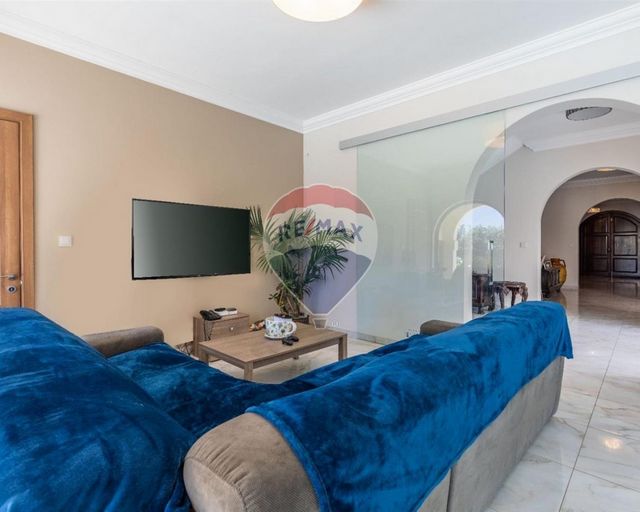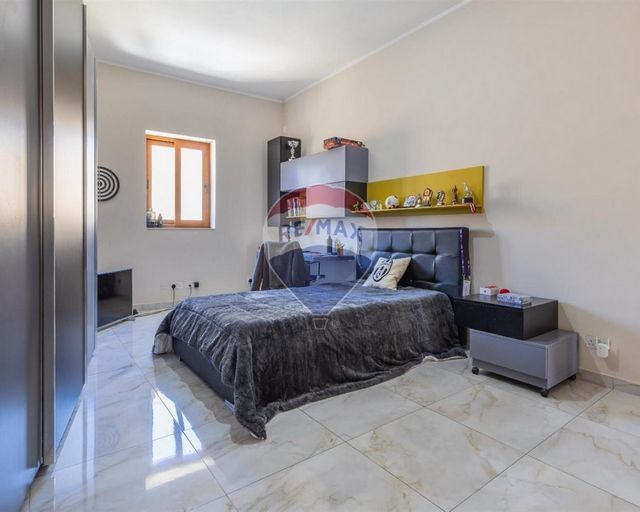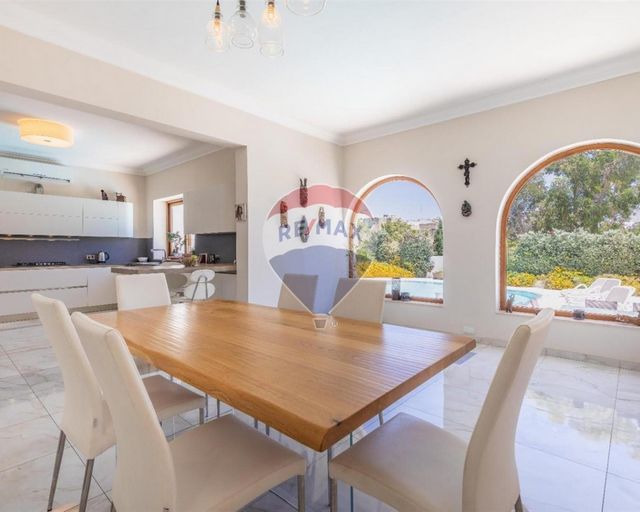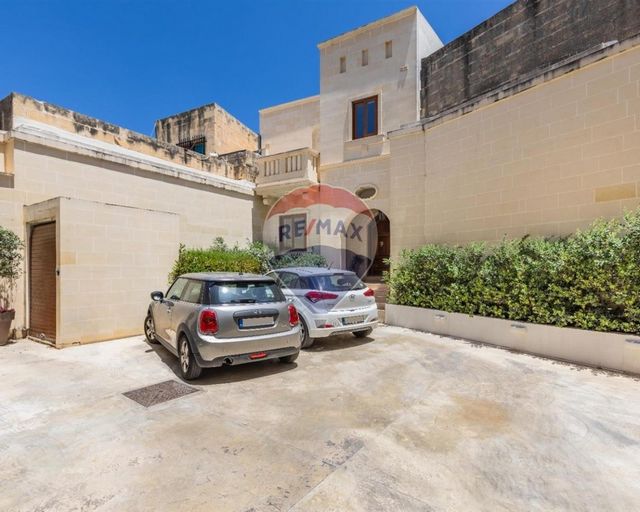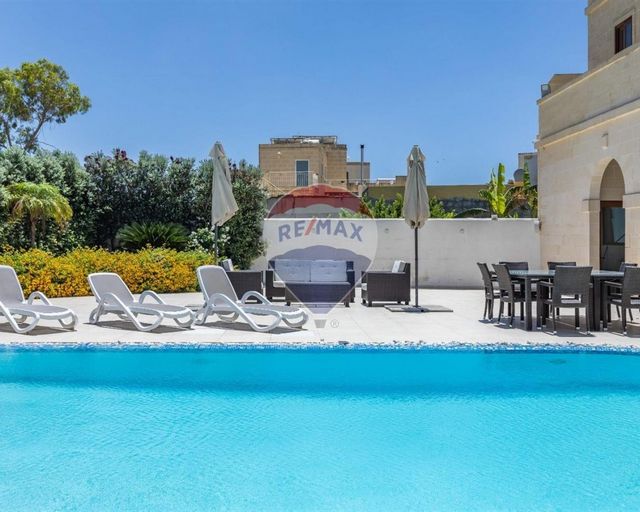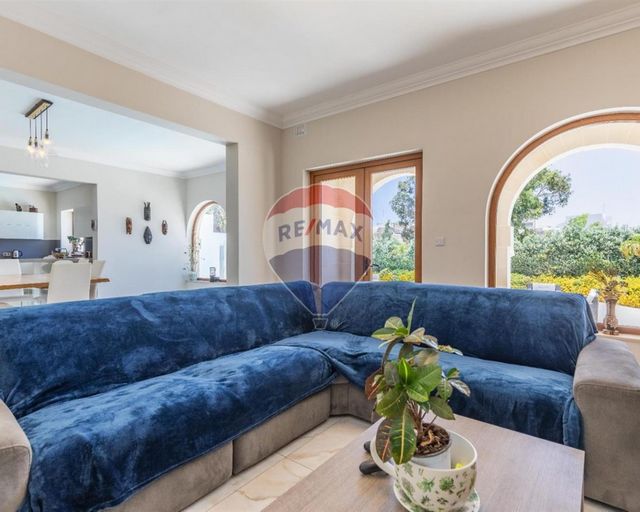PICTURES ARE LOADING...
House & Single-family home (For sale)
Reference:
GSAZ-T34527
/ mt60653514
Luxuriously finished modern semi detached villa in a UCA area located in one of the quietest parts of Zebbug Malta. A welcoming hall gives way to a grand formal sitting dining room which overlooks a large internal courtyard measuring 15 sqm. At ground floor level one finds a study with a separate entrance a guest bathroom and a larger than usual open plan kitchen which includes a spacious pantry living dining area with an abundance of natural light facing a spacious tranquil garden with a 53 sqm pool and a wide deck area with ample space for entertaining. On the second floor one finds a wide landing leading to a master suite which includes a large en suite and spacious walk in wardrobe. Further complimenting this floor are another 3 double bedrooms each with en suite as well as a main bathroom and a terrace. This gem of a house has a spacious basement with a bathroom and open space for a spa games room and cinema. This level also includes a pump room balance tank and a reservoir. This property includes a private gated carport with space for 5 cars. This is a perfect family home and must be seen to be fully appreciated. Viewing is highly recommended
View more
View less
Luxuriously finished modern semi detached villa in a UCA area located in one of the quietest parts of Zebbug Malta. A welcoming hall gives way to a grand formal sitting dining room which overlooks a large internal courtyard measuring 15 sqm. At ground floor level one finds a study with a separate entrance a guest bathroom and a larger than usual open plan kitchen which includes a spacious pantry living dining area with an abundance of natural light facing a spacious tranquil garden with a 53 sqm pool and a wide deck area with ample space for entertaining. On the second floor one finds a wide landing leading to a master suite which includes a large en suite and spacious walk in wardrobe. Further complimenting this floor are another 3 double bedrooms each with en suite as well as a main bathroom and a terrace. This gem of a house has a spacious basement with a bathroom and open space for a spa games room and cinema. This level also includes a pump room balance tank and a reservoir. This property includes a private gated carport with space for 5 cars. This is a perfect family home and must be seen to be fully appreciated. Viewing is highly recommended
Reference:
GSAZ-T34527
Country:
MT
City:
Mdina
Category:
Residential
Listing type:
For sale
Property type:
House & Single-family home
Property subtype:
Villa
Property size:
8,073 sqft
Bedrooms:
4
Bathrooms:
4
