PICTURES ARE LOADING...
House & Single-family home (For sale)
Reference:
GVJU-T1154
/ lbn1280
Reference:
GVJU-T1154
Country:
PT
Region:
Lisboa
City:
Mafra
Category:
Residential
Listing type:
For sale
Property type:
House & Single-family home
Property subtype:
Farm
Property size:
14,111 sqft
Lot size:
12,916,693 sqft
Bedrooms:
8
Bathrooms:
8
Garages:
1
Swimming pool:
Yes
REAL ESTATE PRICE PER SQFT IN NEARBY CITIES
| City |
Avg price per sqft house |
Avg price per sqft apartment |
|---|---|---|
| Mafra | USD 166 | USD 195 |
| Torres Vedras | USD 119 | USD 121 |
| Lisboa | USD 221 | USD 338 |
| Loures | USD 193 | USD 223 |
| Vila Franca de Xira | - | USD 157 |
| Loures | USD 182 | USD 239 |
| Sintra | USD 236 | USD 137 |
| Odivelas | USD 161 | USD 216 |
| Odivelas | - | USD 225 |
| Belas | USD 290 | USD 255 |
| Amadora | - | USD 177 |
| Lourinhã | USD 119 | USD 117 |
| Lisboa | USD 512 | USD 516 |
| Cadaval | USD 84 | - |
| Cadaval | USD 85 | - |
| Algés | - | USD 316 |
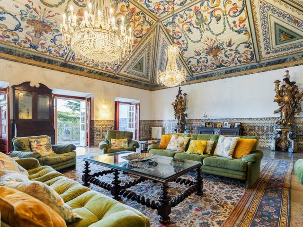
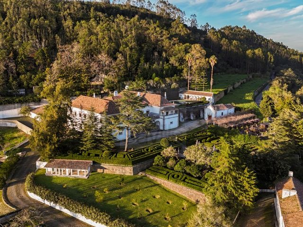
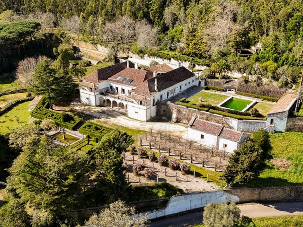
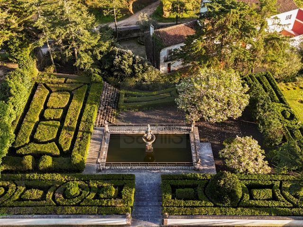
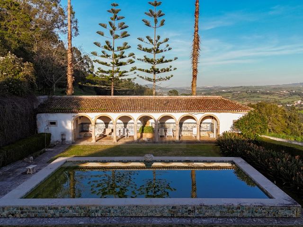
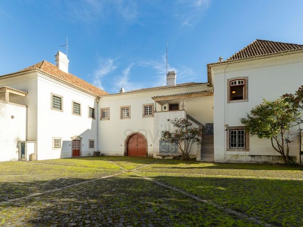
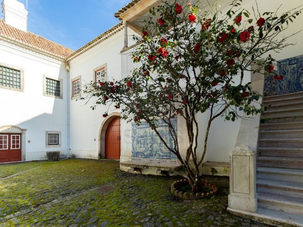
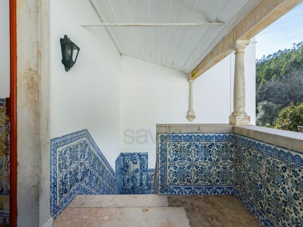
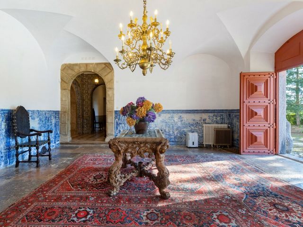
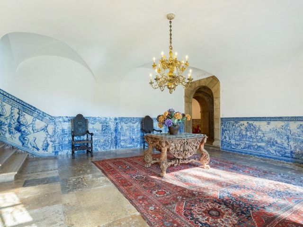
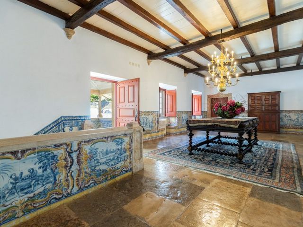
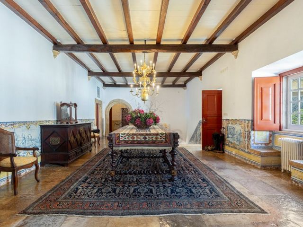
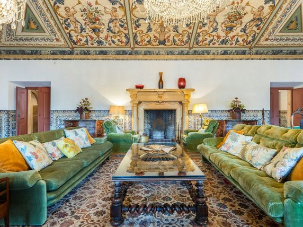
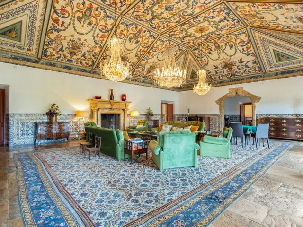
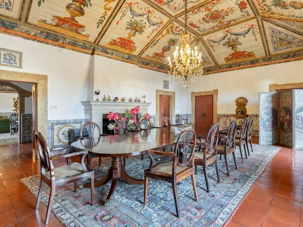
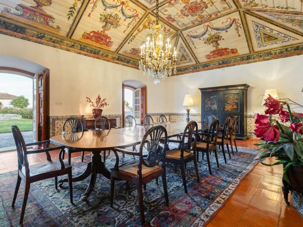
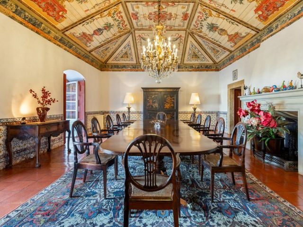
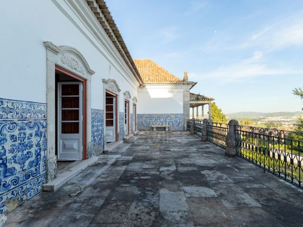
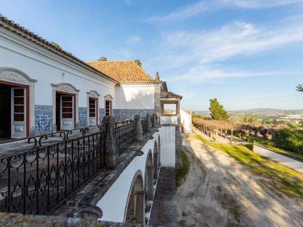
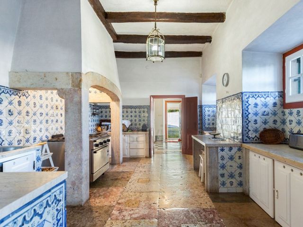
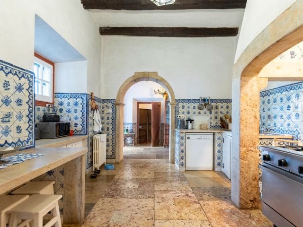
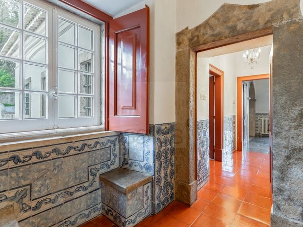
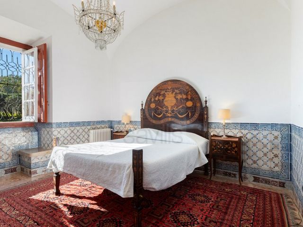
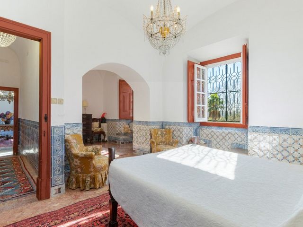
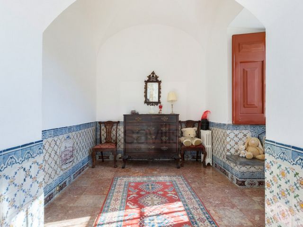
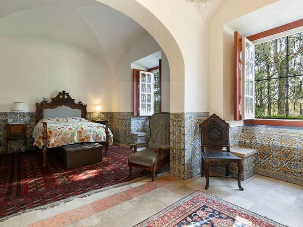
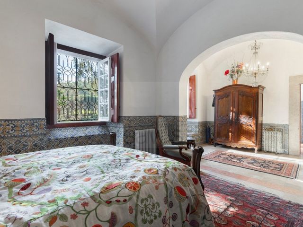
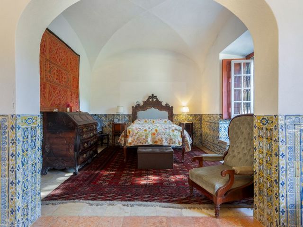
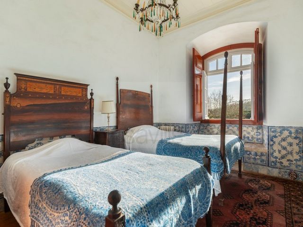
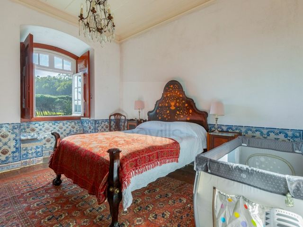
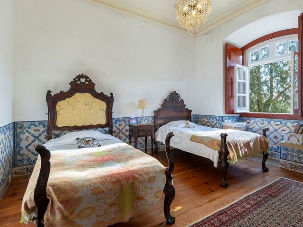
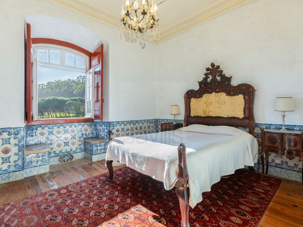
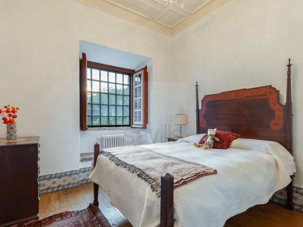
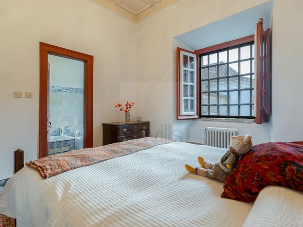
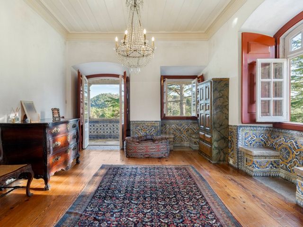
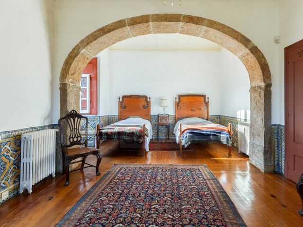
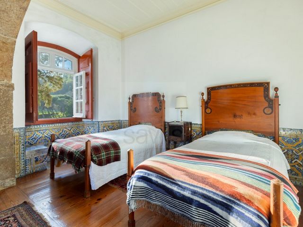
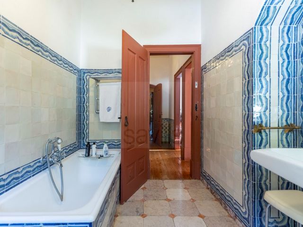
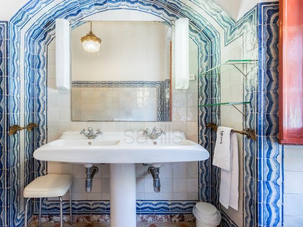
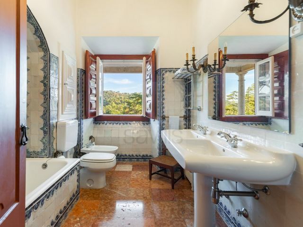
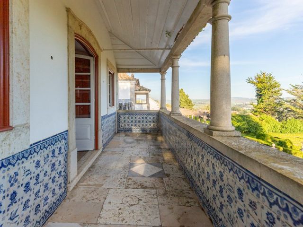
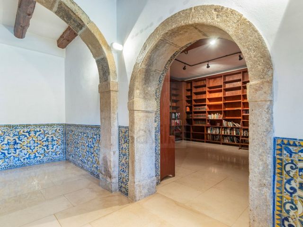
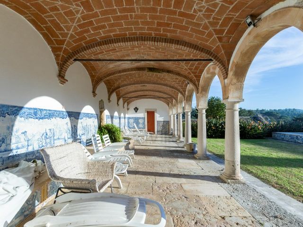
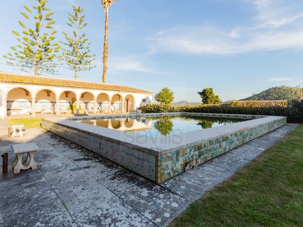
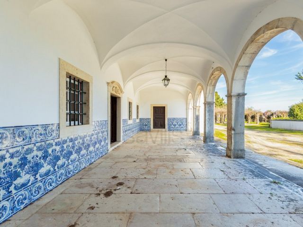
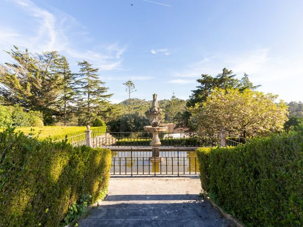
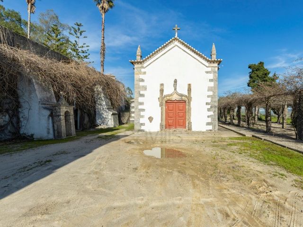
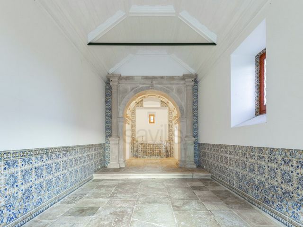
Energy Rating: E
#ref:LBN1280 View more View less This fabulous 18th century manor house, located in Mafra, is a true architectural gem. With a total area of 120 hectares, the manor house has a gross private area of 1,311m2 and a gross construction area of 1,579m2, including a chapel, various support buildings and a vast woodland area.The house, built in the mid-20th century, was inspired by the centuries-old homes of Portuguese noble families. Noble materials were used, such as stone slabs recovered from churches and other stately homes, as well as high-quality wood. Highlights include the remarkable paintings on the panelled ceilings of the main halls, which combine finishes from various periods. 17th and 18th century tile panels, original 16th century interior arches, stone vaulted ceilings, 18th century fireplace stones and other pieces from France, Italy, Germany, Venice and Greece adorn the interior.The 17th and 18th century tiles give the building a unique harmony and beauty, while the swimming pool lined with tiles by the painter and ceramist Manuel Cargaleiro is a work of art in itself.The two-storey house has two main entrances, one for each floor, with access via the gardens or a side staircase to the car park. The balconies offer breathtaking views of the surrounding nature and the magnificent ornate boxwood garden, complemented by various shrub species and a small pond.On the first floor, a large entrance hall with a tiled stone staircase leads to the main lounge with an 18th-century fireplace and magnificent old stone arches. The Dining Room overlooks the pool, and a spacious Library/Office, also with a fireplace, connects to the balcony. In addition, there is a guest bathroom, kitchen, pantry and staff room with bathroom. In the private wing, there are two large suites, one with access to the main balcony, and two interconnected bedrooms with a bathroom.On the ground floor, also with an entrance hall and similar finishes to the upper floor, there are two huge suites.It's worth noting that all the wood is over 150-year-old Riga pine.This magnificent Quinta also offers a wide range of exclusive amenities. The following features stand out:Riding Ring: Includes a riding ring, providing an ideal space for practising and enjoying horse riding.Walled and Fenced Division: The property is partly walled and partly fenced and has 7 gates along the length of the property, guaranteeing privacy and security.Accessible wooded area: The extensive wooded area can be explored via various roads, providing lovely walks in the midst of nature.Lagoons: There are two lagoons, adding a touch of serenity and natural beauty to the property.Drinking Water Mines: The presence of two drinking water mines is also noteworthy, guaranteeing a sustainable and quality supply.Proximity to Golf Course: This magnificent estate is also characterised by its proximity to a golf course, offering an additional leisure option for lovers of this sport.This unique property combines luxury, history and functionality, making it a true haven of excellence in the heart of Mafra.
Energiekategorie: E
#ref:LBN1280 Categoría Energética: E
#ref:LBN1280 This fabulous 18th century manor house, located in Mafra, is a true architectural gem. With a total area of 120 hectares, the manor house has a gross private area of 1,311m2 and a gross construction area of 1,579m2, including a chapel, various support buildings and a vast woodland area.The house, built in the mid-20th century, was inspired by the centuries-old homes of Portuguese noble families. Noble materials were used, such as stone slabs recovered from churches and other stately homes, as well as high-quality wood. Highlights include the remarkable paintings on the panelled ceilings of the main halls, which combine finishes from various periods. 17th and 18th century tile panels, original 16th century interior arches, stone vaulted ceilings, 18th century fireplace stones and other pieces from France, Italy, Germany, Venice and Greece adorn the interior.The 17th and 18th century tiles give the building a unique harmony and beauty, while the swimming pool lined with tiles by the painter and ceramist Manuel Cargaleiro is a work of art in itself.The two-storey house has two main entrances, one for each floor, with access via the gardens or a side staircase to the car park. The balconies offer breathtaking views of the surrounding nature and the magnificent ornate boxwood garden, complemented by various shrub species and a small pond.On the first floor, a large entrance hall with a tiled stone staircase leads to the main lounge with an 18th-century fireplace and magnificent old stone arches. The Dining Room overlooks the pool, and a spacious Library/Office, also with a fireplace, connects to the balcony. In addition, there is a guest bathroom, kitchen, pantry and staff room with bathroom. In the private wing, there are two large suites, one with access to the main balcony, and two interconnected bedrooms with a bathroom.On the ground floor, also with an entrance hall and similar finishes to the upper floor, there are two huge suites.It's worth noting that all the wood is over 150-year-old Riga pine.This magnificent Quinta also offers a wide range of exclusive amenities. The following features stand out:Riding Ring: Includes a riding ring, providing an ideal space for practising and enjoying horse riding.Walled and Fenced Division: The property is partly walled and partly fenced and has 7 gates along the length of the property, guaranteeing privacy and security.Accessible wooded area: The extensive wooded area can be explored via various roads, providing lovely walks in the midst of nature.Lagoons: There are two lagoons, adding a touch of serenity and natural beauty to the property.Drinking Water Mines: The presence of two drinking water mines is also noteworthy, guaranteeing a sustainable and quality supply.Proximity to Golf Course: This magnificent estate is also characterised by its proximity to a golf course, offering an additional leisure option for lovers of this sport.This unique property combines luxury, history and functionality, making it a true haven of excellence in the heart of Mafra.
Performance Énergétique: E
#ref:LBN1280 This fabulous 18th century manor house, located in Mafra, is a true architectural gem. With a total area of 120 hectares, the manor house has a gross private area of 1,311m2 and a gross construction area of 1,579m2, including a chapel, various support buildings and a vast woodland area.The house, built in the mid-20th century, was inspired by the centuries-old homes of Portuguese noble families. Noble materials were used, such as stone slabs recovered from churches and other stately homes, as well as high-quality wood. Highlights include the remarkable paintings on the panelled ceilings of the main halls, which combine finishes from various periods. 17th and 18th century tile panels, original 16th century interior arches, stone vaulted ceilings, 18th century fireplace stones and other pieces from France, Italy, Germany, Venice and Greece adorn the interior.The 17th and 18th century tiles give the building a unique harmony and beauty, while the swimming pool lined with tiles by the painter and ceramist Manuel Cargaleiro is a work of art in itself.The two-storey house has two main entrances, one for each floor, with access via the gardens or a side staircase to the car park. The balconies offer breathtaking views of the surrounding nature and the magnificent ornate boxwood garden, complemented by various shrub species and a small pond.On the first floor, a large entrance hall with a tiled stone staircase leads to the main lounge with an 18th-century fireplace and magnificent old stone arches. The Dining Room overlooks the pool, and a spacious Library/Office, also with a fireplace, connects to the balcony. In addition, there is a guest bathroom, kitchen, pantry and staff room with bathroom. In the private wing, there are two large suites, one with access to the main balcony, and two interconnected bedrooms with a bathroom.On the ground floor, also with an entrance hall and similar finishes to the upper floor, there are two huge suites.It's worth noting that all the wood is over 150-year-old Riga pine.This magnificent Quinta also offers a wide range of exclusive amenities. The following features stand out:Riding Ring: Includes a riding ring, providing an ideal space for practising and enjoying horse riding.Walled and Fenced Division: The property is partly walled and partly fenced and has 7 gates along the length of the property, guaranteeing privacy and security.Accessible wooded area: The extensive wooded area can be explored via various roads, providing lovely walks in the midst of nature.Lagoons: There are two lagoons, adding a touch of serenity and natural beauty to the property.Drinking Water Mines: The presence of two drinking water mines is also noteworthy, guaranteeing a sustainable and quality supply.Proximity to Golf Course: This magnificent estate is also characterised by its proximity to a golf course, offering an additional leisure option for lovers of this sport.This unique property combines luxury, history and functionality, making it a true haven of excellence in the heart of Mafra.
Energy Rating: E
#ref:LBN1280 This fabulous 18th century manor house, located in Mafra, is a true architectural gem. With a total area of 120 hectares, the manor house has a gross private area of 1,311m2 and a gross construction area of 1,579m2, including a chapel, various support buildings and a vast woodland area.The house, built in the mid-20th century, was inspired by the centuries-old homes of Portuguese noble families. Noble materials were used, such as stone slabs recovered from churches and other stately homes, as well as high-quality wood. Highlights include the remarkable paintings on the panelled ceilings of the main halls, which combine finishes from various periods. 17th and 18th century tile panels, original 16th century interior arches, stone vaulted ceilings, 18th century fireplace stones and other pieces from France, Italy, Germany, Venice and Greece adorn the interior.The 17th and 18th century tiles give the building a unique harmony and beauty, while the swimming pool lined with tiles by the painter and ceramist Manuel Cargaleiro is a work of art in itself.The two-storey house has two main entrances, one for each floor, with access via the gardens or a side staircase to the car park. The balconies offer breathtaking views of the surrounding nature and the magnificent ornate boxwood garden, complemented by various shrub species and a small pond.On the first floor, a large entrance hall with a tiled stone staircase leads to the main lounge with an 18th-century fireplace and magnificent old stone arches. The Dining Room overlooks the pool, and a spacious Library/Office, also with a fireplace, connects to the balcony. In addition, there is a guest bathroom, kitchen, pantry and staff room with bathroom. In the private wing, there are two large suites, one with access to the main balcony, and two interconnected bedrooms with a bathroom.On the ground floor, also with an entrance hall and similar finishes to the upper floor, there are two huge suites.It's worth noting that all the wood is over 150-year-old Riga pine.This magnificent Quinta also offers a wide range of exclusive amenities. The following features stand out:Riding Ring: Includes a riding ring, providing an ideal space for practising and enjoying horse riding.Walled and Fenced Division: The property is partly walled and partly fenced and has 7 gates along the length of the property, guaranteeing privacy and security.Accessible wooded area: The extensive wooded area can be explored via various roads, providing lovely walks in the midst of nature.Lagoons: There are two lagoons, adding a touch of serenity and natural beauty to the property.Drinking Water Mines: The presence of two drinking water mines is also noteworthy, guaranteeing a sustainable and quality supply.Proximity to Golf Course: This magnificent estate is also characterised by its proximity to a golf course, offering an additional leisure option for lovers of this sport.This unique property combines luxury, history and functionality, making it a true haven of excellence in the heart of Mafra.
Energie Categorie: E
#ref:LBN1280 Esta fabulosa Quinta Senhorial inspirada ao estilo do século XVIII, localizada em Mafra, é uma verdadeira joia arquitetónica. Com uma área total de 120 hectares, a Casa Senhorial possui uma área bruta privativa de 1.311m2 e uma área bruta de construção de 1.579m2, incluindo uma Capela, diversos edifícios de apoio e uma vasta área florestal.A construção da habitação, ocorrida em meados do século XX, inspirou-se nas casas seculares das famílias nobres portuguesas. Foram utilizados materiais nobres, como lajes de pedra recuperadas de igrejas e outras casas senhoriais, assim como madeiras de alta qualidade. Destacam-se as notáveis pinturas nos tetos apainelados dos salões principais, painéis de azulejos dos séculos XVII e XVIII, arcos interiores originais do século XVII, tetos abobadados em pedra e as pedras de lareira do século XVIII.Os azulejos dos séculos XVII e XVIII conferem uma harmonia e beleza singulares ao edifício, enquanto a piscina revestida com azulejos do pintor e ceramista Manuel Cargaleiro é uma obra de arte por si só.A habitação de dois pisos possui duas entradas principais, uma para cada piso, com acesso pelos jardins ou por uma escadaria lateral ao pátio de estacionamento. As varandas oferecem vistas deslumbrantes da natureza circundante e do magnífico jardim de buxos ornamentado, complementado por diversas espécies arbustivas e um pequeno lago.No 1º andar, um amplo Hall de entrada com uma escadaria em pedra revestida a azulejo leva ao Salão Principal com lareira do século XVIII e magníficos arcos de pedra antigos. A Sala de Jantar proporciona vistas para a piscina, e uma espaçosa Biblioteca/Escritório, também com lareira, conecta-se à varanda. Além disso, há uma casa de banho social, cozinha, copa e quarto de empregados com casa de banho. Na ala privativa, duas grandes suites, uma com acesso à varanda principal e mais quatro quartos e duas casa de banho.No rés-do-chão, também com Hall de entrada e acabamentos iguais aos do piso superior, encontram-se duas enormes suites, um salão de arcadas e uma extensa biblioteca. Esta magnífica Quinta ainda oferece uma vasta gama de comodidades exclusivas. Destacam-se as seguintes características: Inclui um picadeiro, proporcionando um espaço ideal para a prática e apreciação da equitação.A propriedade encontra-se parcialmente murada e, noutra parte, delimitada por uma vedação e possui 7 portões ao longo da propriedade, garantindo privacidade e segurança. A extensa zona arborizada pode ser explorada através de várias estradas, proporcionando passeios encantadores em meio à natureza.Lagoas: Conta com duas lagoas, acrescentando um toque de serenidade e beleza natural à propriedade.Minas de Água Potável : Destaca-se ainda a presença de duas minas de água potável, garantindo um abastecimento sustentável e de qualidadeProximidade a Campo de Golfe e das Praias da Ericeira e Santa Cruz, oferecendo uma opção de lazer adicional .Esta propriedade única combina luxo, história e funcionalidade, tornando-a um verdadeiro refúgio de excelência no coração de Mafra.
Categoria Energética: E
#ref:LBN1280 This fabulous 18th century manor house, located in Mafra, is a true architectural gem. With a total area of 120 hectares, the manor house has a gross private area of 1,311m2 and a gross construction area of 1,579m2, including a chapel, various support buildings and a vast woodland area.The house, built in the mid-20th century, was inspired by the centuries-old homes of Portuguese noble families. Noble materials were used, such as stone slabs recovered from churches and other stately homes, as well as high-quality wood. Highlights include the remarkable paintings on the panelled ceilings of the main halls, which combine finishes from various periods. 17th and 18th century tile panels, original 16th century interior arches, stone vaulted ceilings, 18th century fireplace stones and other pieces from France, Italy, Germany, Venice and Greece adorn the interior.The 17th and 18th century tiles give the building a unique harmony and beauty, while the swimming pool lined with tiles by the painter and ceramist Manuel Cargaleiro is a work of art in itself.The two-storey house has two main entrances, one for each floor, with access via the gardens or a side staircase to the car park. The balconies offer breathtaking views of the surrounding nature and the magnificent ornate boxwood garden, complemented by various shrub species and a small pond.On the first floor, a large entrance hall with a tiled stone staircase leads to the main lounge with an 18th-century fireplace and magnificent old stone arches. The Dining Room overlooks the pool, and a spacious Library/Office, also with a fireplace, connects to the balcony. In addition, there is a guest bathroom, kitchen, pantry and staff room with bathroom. In the private wing, there are two large suites, one with access to the main balcony, and two interconnected bedrooms with a bathroom.On the ground floor, also with an entrance hall and similar finishes to the upper floor, there are two huge suites.It's worth noting that all the wood is over 150-year-old Riga pine.This magnificent Quinta also offers a wide range of exclusive amenities. The following features stand out:Riding Ring: Includes a riding ring, providing an ideal space for practising and enjoying horse riding.Walled and Fenced Division: The property is partly walled and partly fenced and has 7 gates along the length of the property, guaranteeing privacy and security.Accessible wooded area: The extensive wooded area can be explored via various roads, providing lovely walks in the midst of nature.Lagoons: There are two lagoons, adding a touch of serenity and natural beauty to the property.Drinking Water Mines: The presence of two drinking water mines is also noteworthy, guaranteeing a sustainable and quality supply.Proximity to Golf Course: This magnificent estate is also characterised by its proximity to a golf course, offering an additional leisure option for lovers of this sport.This unique property combines luxury, history and functionality, making it a true haven of excellence in the heart of Mafra.
: E
#ref:LBN1280 This fabulous 18th century manor house, located in Mafra, is a true architectural gem. With a total area of 120 hectares, the manor house has a gross private area of 1,311m2 and a gross construction area of 1,579m2, including a chapel, various support buildings and a vast woodland area.The house, built in the mid-20th century, was inspired by the centuries-old homes of Portuguese noble families. Noble materials were used, such as stone slabs recovered from churches and other stately homes, as well as high-quality wood. Highlights include the remarkable paintings on the panelled ceilings of the main halls, which combine finishes from various periods. 17th and 18th century tile panels, original 16th century interior arches, stone vaulted ceilings, 18th century fireplace stones and other pieces from France, Italy, Germany, Venice and Greece adorn the interior.The 17th and 18th century tiles give the building a unique harmony and beauty, while the swimming pool lined with tiles by the painter and ceramist Manuel Cargaleiro is a work of art in itself.The two-storey house has two main entrances, one for each floor, with access via the gardens or a side staircase to the car park. The balconies offer breathtaking views of the surrounding nature and the magnificent ornate boxwood garden, complemented by various shrub species and a small pond.On the first floor, a large entrance hall with a tiled stone staircase leads to the main lounge with an 18th-century fireplace and magnificent old stone arches. The Dining Room overlooks the pool, and a spacious Library/Office, also with a fireplace, connects to the balcony. In addition, there is a guest bathroom, kitchen, pantry and staff room with bathroom. In the private wing, there are two large suites, one with access to the main balcony, and two interconnected bedrooms with a bathroom.On the ground floor, also with an entrance hall and similar finishes to the upper floor, there are two huge suites.It's worth noting that all the wood is over 150-year-old Riga pine.This magnificent Quinta also offers a wide range of exclusive amenities. The following features stand out:Riding Ring: Includes a riding ring, providing an ideal space for practising and enjoying horse riding.Walled and Fenced Division: The property is partly walled and partly fenced and has 7 gates along the length of the property, guaranteeing privacy and security.Accessible wooded area: The extensive wooded area can be explored via various roads, providing lovely walks in the midst of nature.Lagoons: There are two lagoons, adding a touch of serenity and natural beauty to the property.Drinking Water Mines: The presence of two drinking water mines is also noteworthy, guaranteeing a sustainable and quality supply.Proximity to Golf Course: This magnificent estate is also characterised by its proximity to a golf course, offering an additional leisure option for lovers of this sport.This unique property combines luxury, history and functionality, making it a true haven of excellence in the heart of Mafra.
Energy Rating: E
#ref:LBN1280