USD 814,122
9,375 sqft
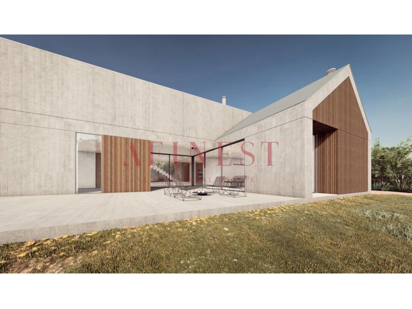
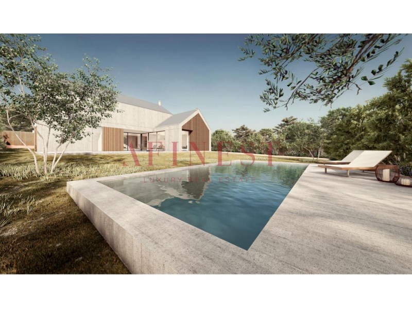
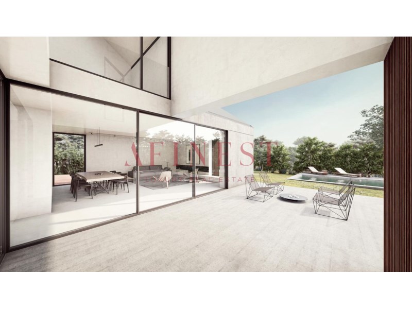
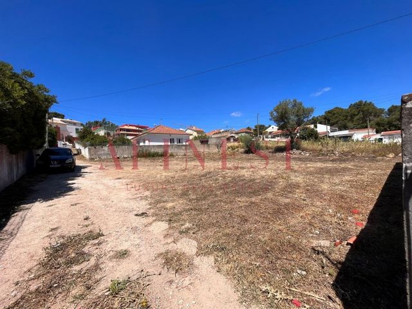
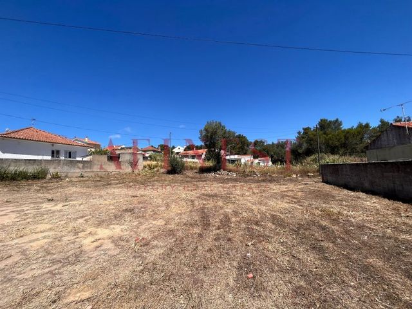
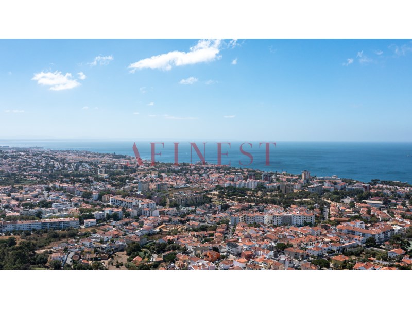
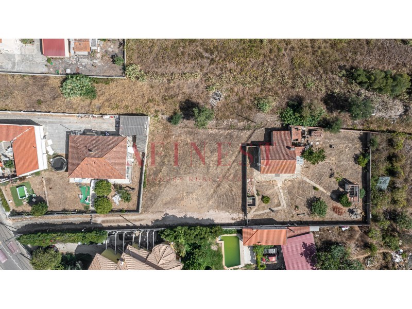
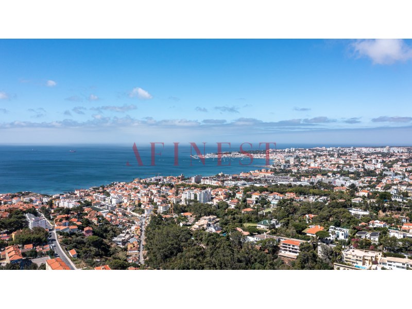
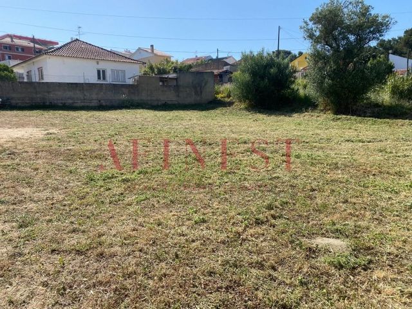
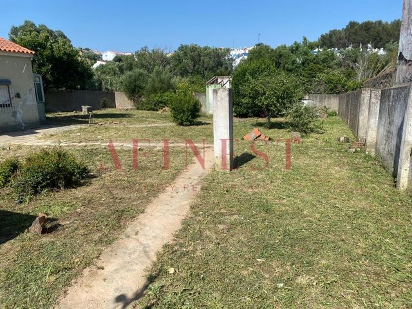
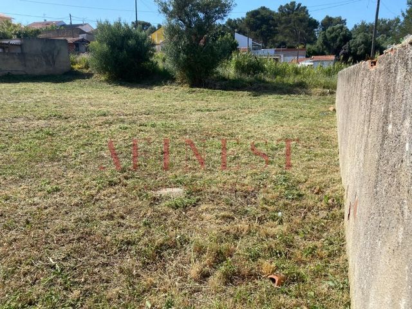
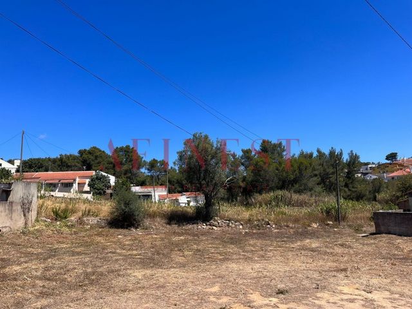
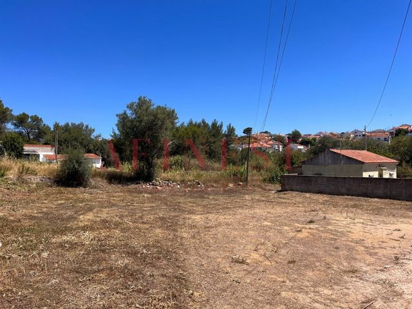
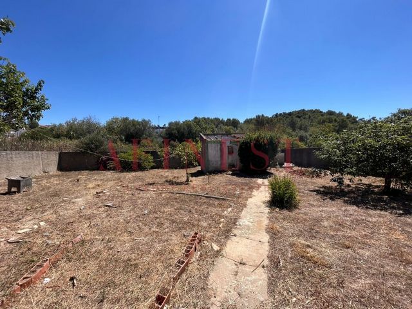
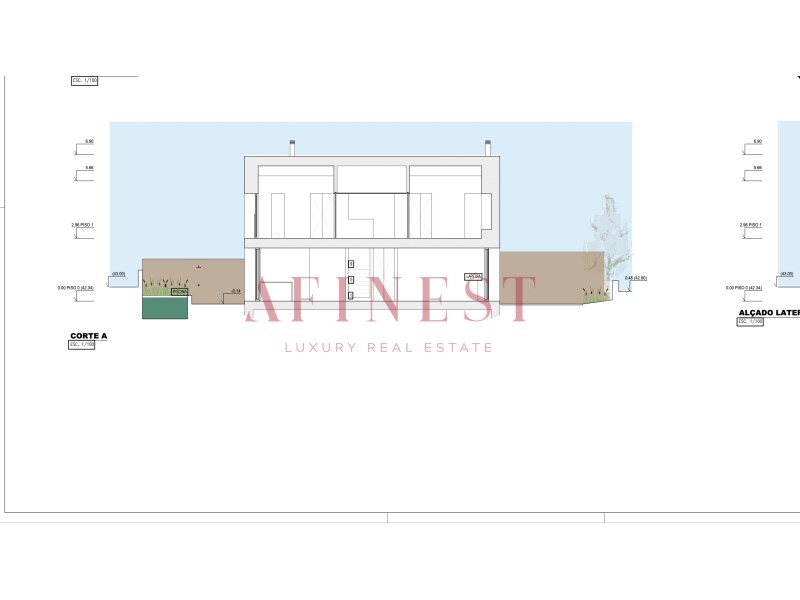
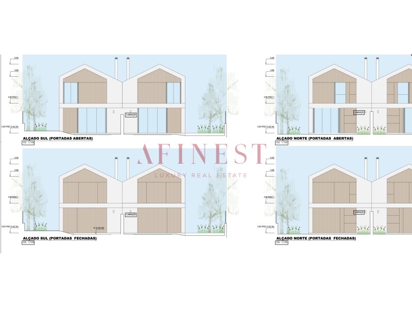
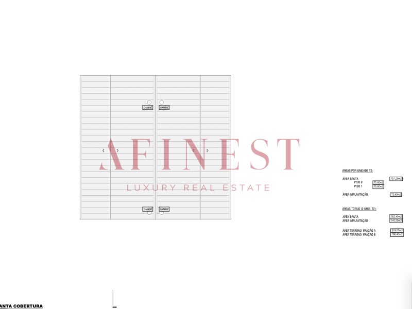
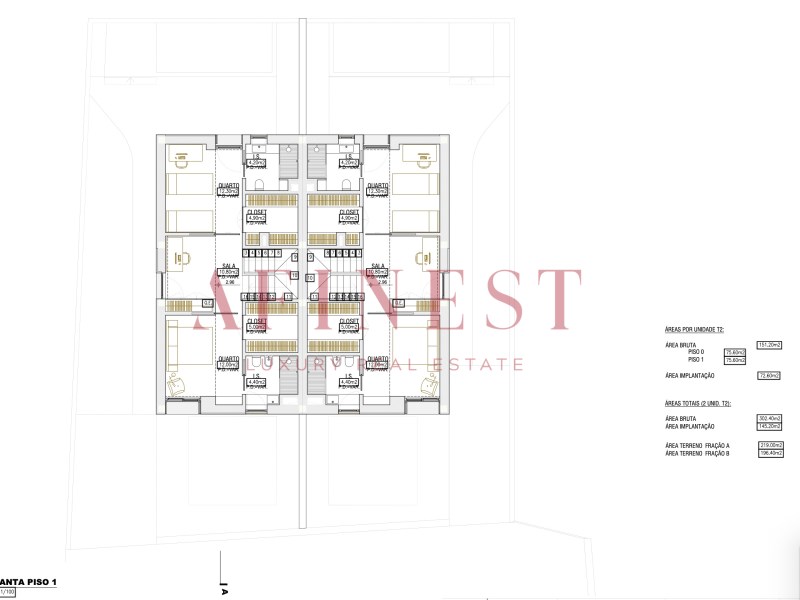
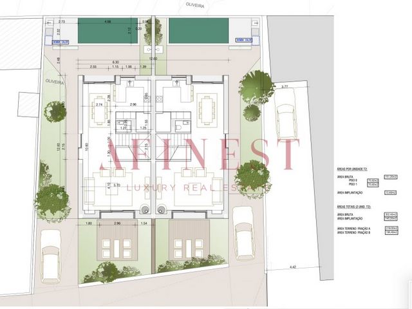
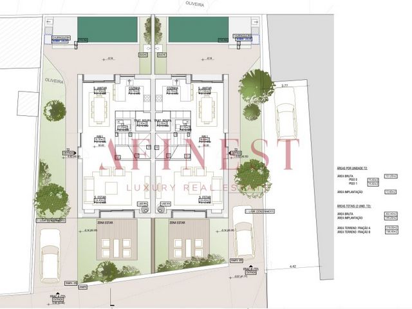
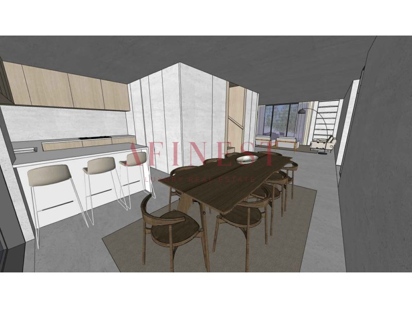
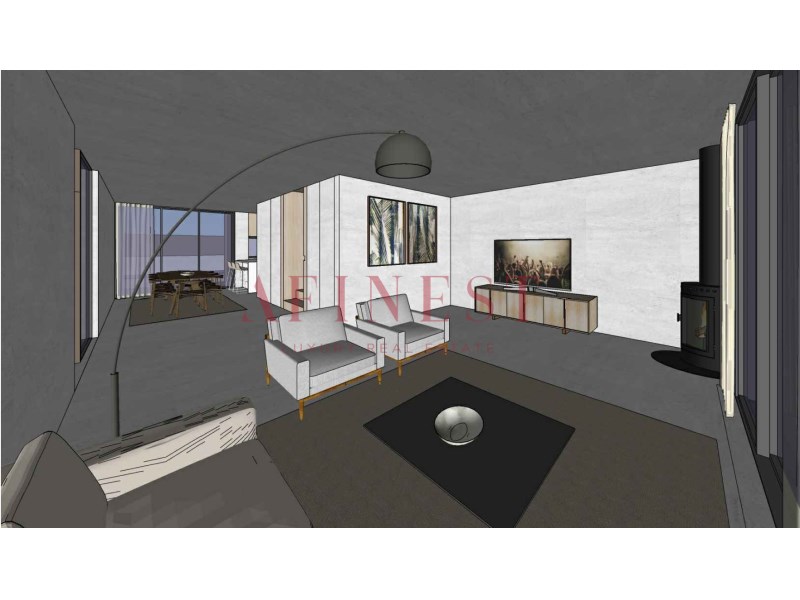
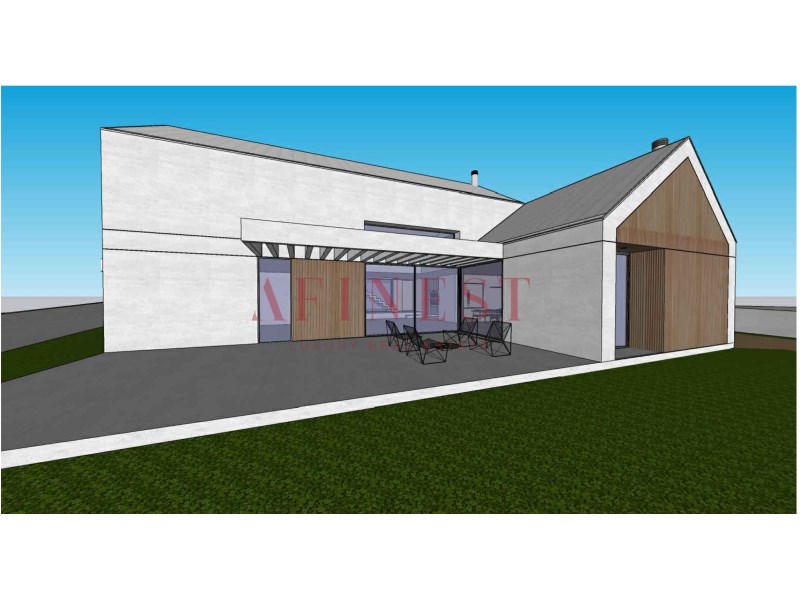
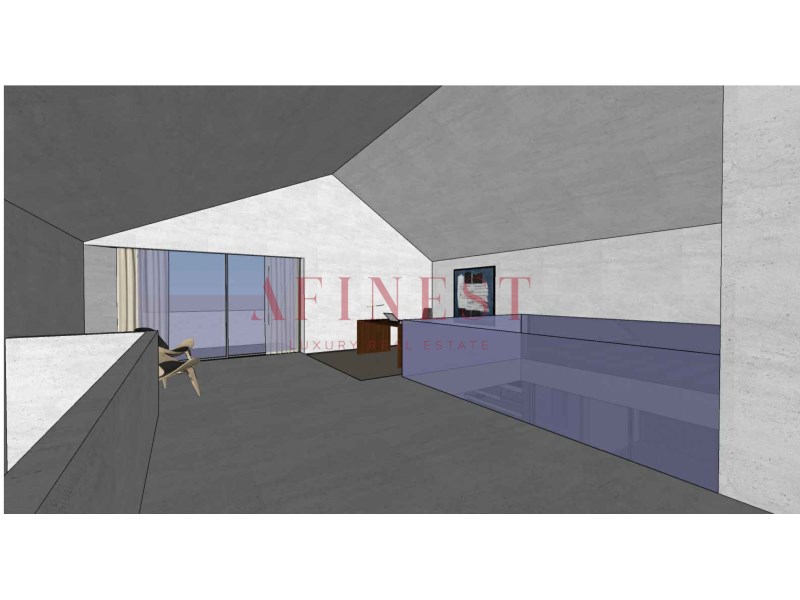
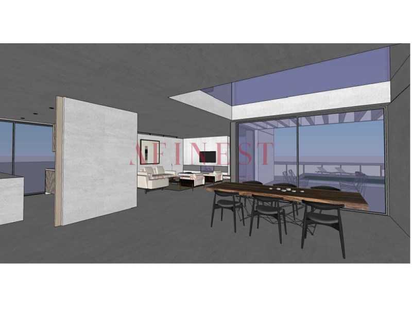
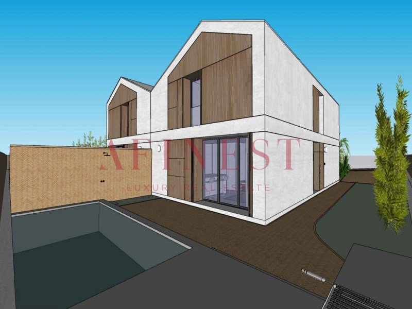
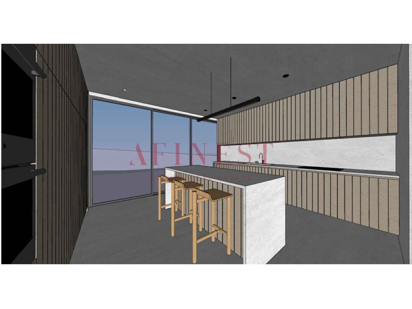
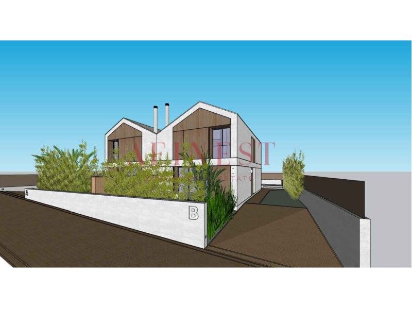
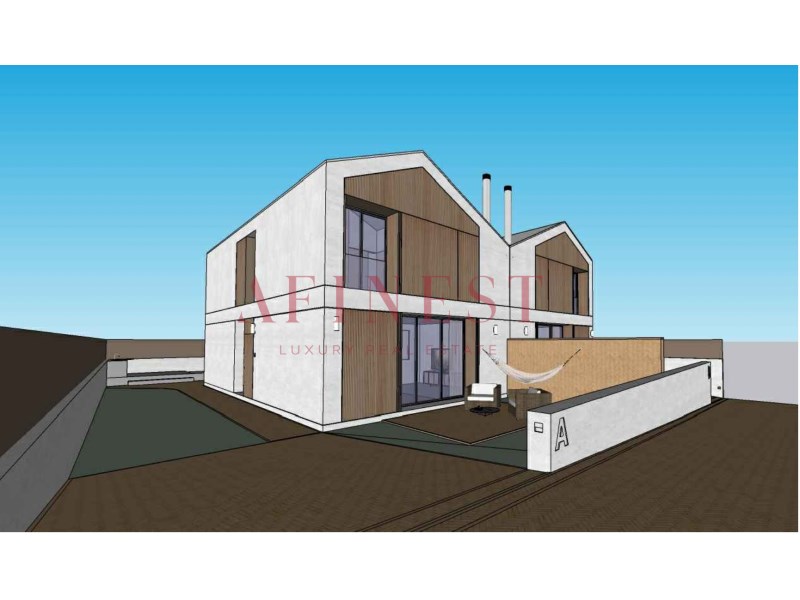
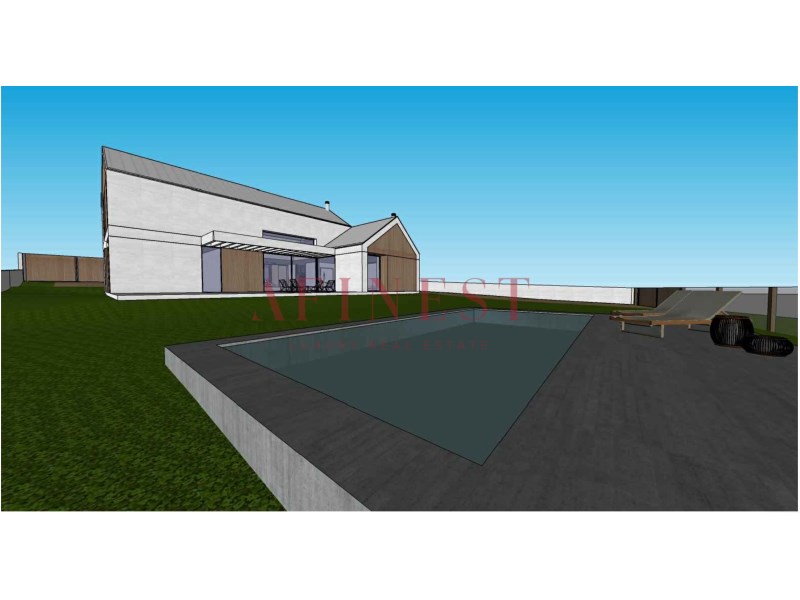
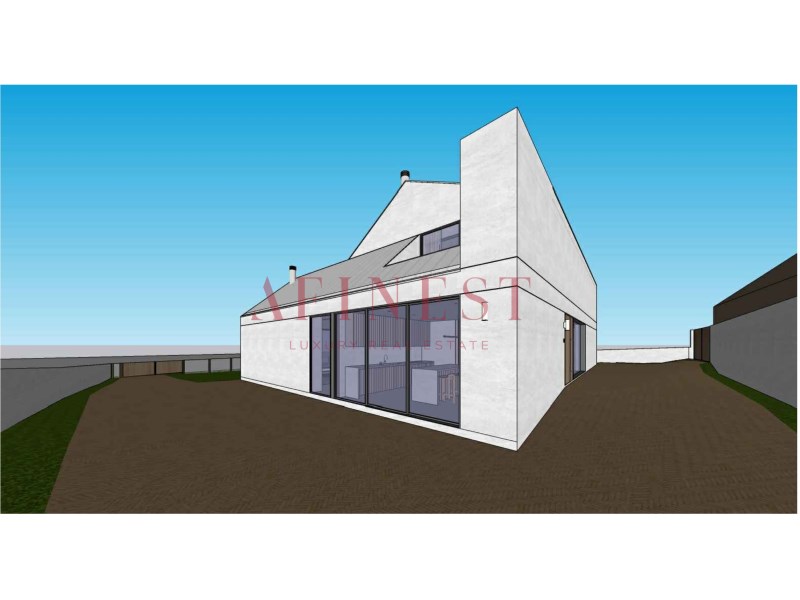
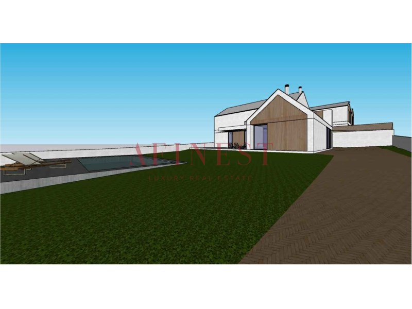
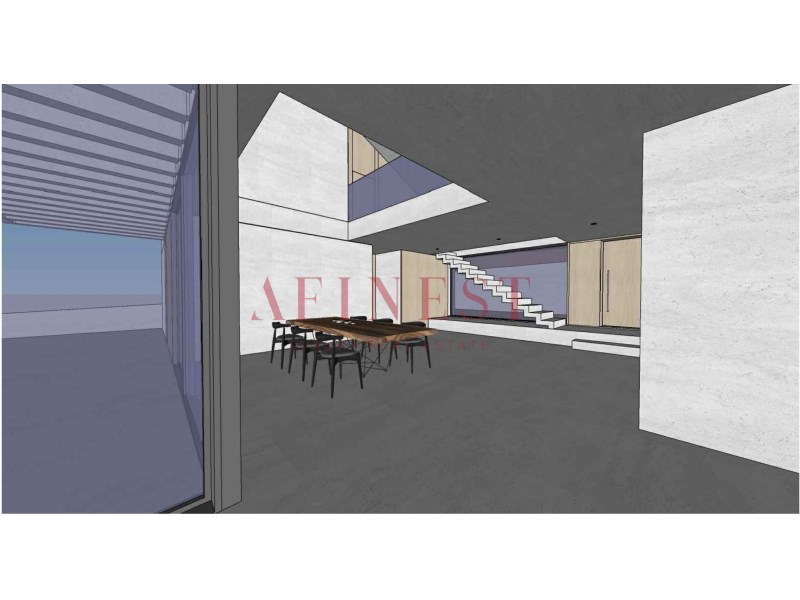
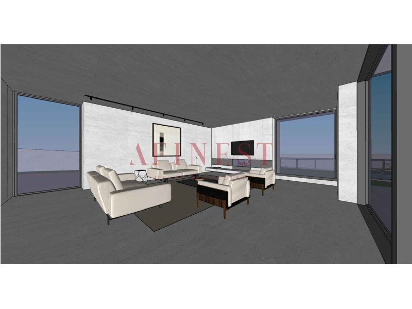
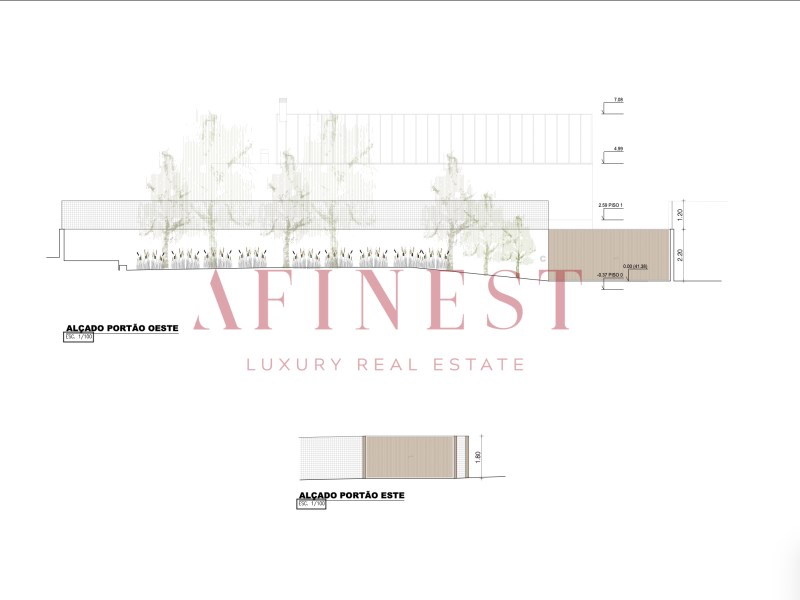
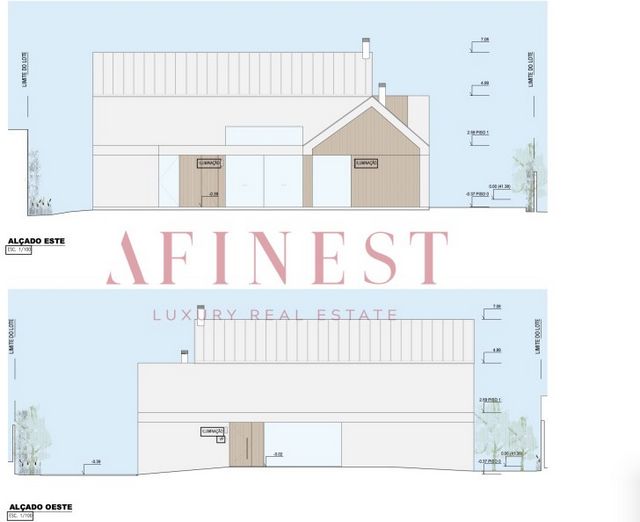
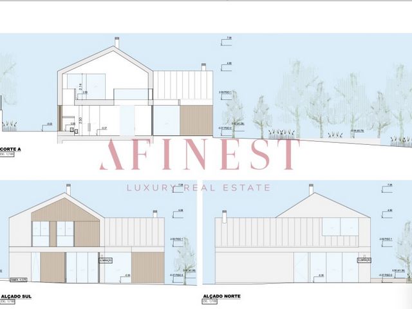
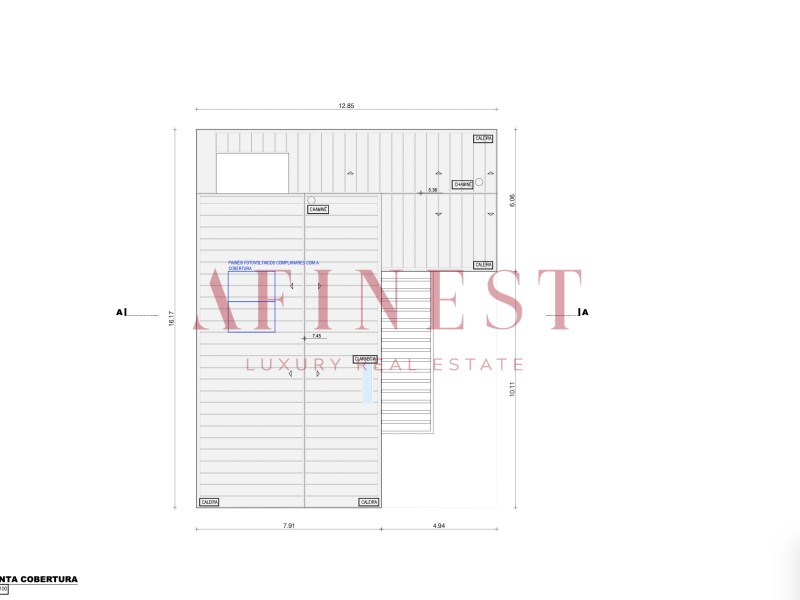
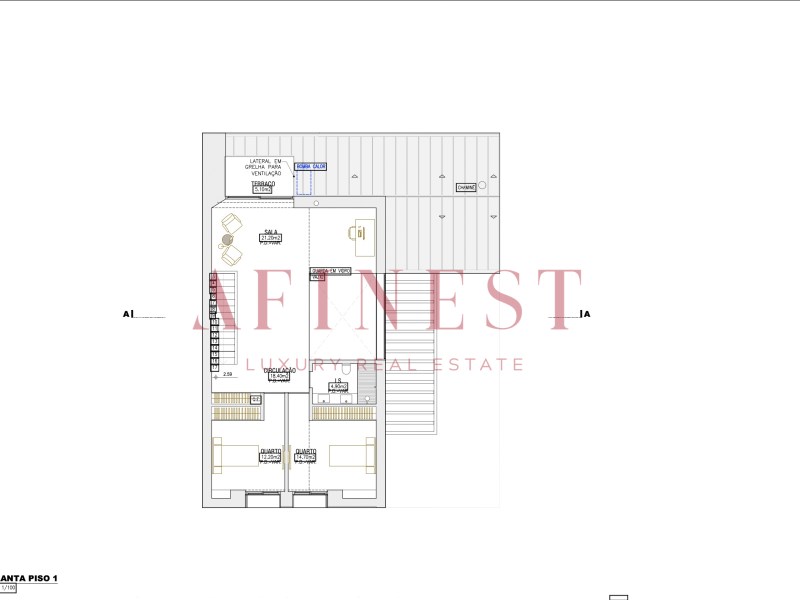
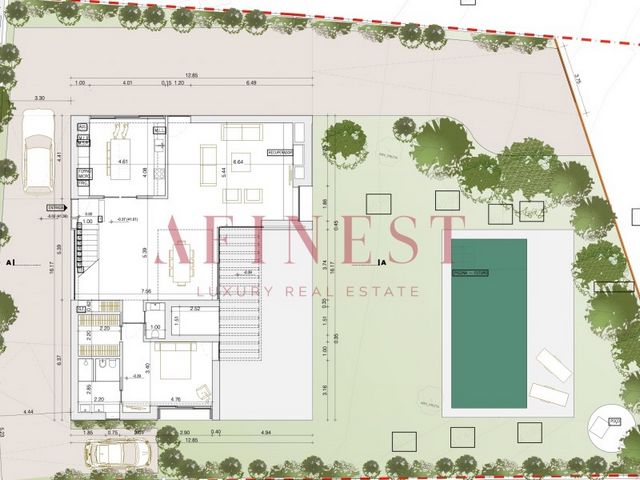
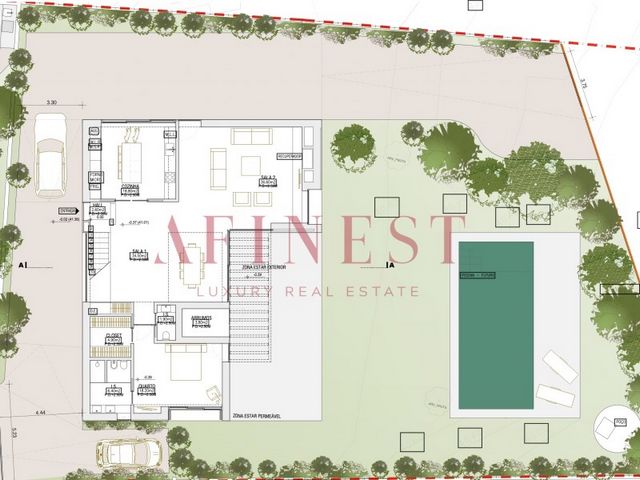
PROJECT APPROVED!!Land with well (water for support) and longitudinal future access that will allow independent access to the detached house.------> 2 Semi-Detached Houses T2 +1
Total area 302m2
Gross private area 151.20m2 each
FLOOR 1:
2 Suites 21m2 (12m2 + 4m2 bathroom suite + 5m2 closet)
11m2 support roomFLOOR 0:
Living Room 37m2
Kitchen 9m2
Outdoor living area:
1 car space
Swimming pool ----> 1 Detached House T3 +1
Total area: 266.4m2
Floor 0: 157.9m2
Floor 1: 108.5m2
AI: 157.9m2FLOOR 1
Second room 21m2
Bedroom 1: 12m2
Bedroom 2: 15m2
Support WC 5m2FLOOR 0
Kitchen 19m2
Dining room 36 + living room 34.50m2
Room en suite rc with 18m2 + 6.4m2 bathroom suite + 5m2 closet
Social WC
Garden & Pool
2 cars parking.The villa will be oriented towards a valley with a pleasant and unobstructed view, in a residents-only street and 3 minutes from the entrance to the A5. Close to areas with all kinds of commerce and services.Specific features:
Total land area 1424m2
2 SEMI-DETACHED HOUSES
1 DETACHED HOUSE
Access via urban
Urban situation:
Urban land for construction
Feasibility for single-family residential (villas)
2 buildable floors (FLOOR 0 AND FLOOR 1)CLOSE TO THE MOST REPUTABLE INTERNATIONAL AND NATIONAL SCHOOLS.
For more information, please contact us.
Energy Rating: A+
#ref:C1406/24 View more View less CONDOMINIO CON 3 VILLAS (2 TIPOLOGÍA PAREADAS T2+1 Y 1 VIVIENDA UNIFAMILIAR T3+1)
¡¡PROYECTO APROBADO!!Terreno con pozo (agua de apoyo) y acceso longitudinal futuro que permitirá el acceso independiente a la vivienda unifamiliar.------> 2 Chalets Pareados T2 +1
Superficie total 302m2
Área privada bruta 151.20m2 cada una
PLANTA 1:
2 Suites 21m2 (12m2 + 4m2 baño suite + armario de 5m2)
Sala de apoyo de 11m2PLANTA 0:
Salón 37m2
Cocina 9m2
Sala de estar al aire libre:
1 plaza para el coche
Piscina ----> 1 Vivienda unifamiliar T3 +1
Superficie total: 266,4m2
Planta 0: 157,9m2
Planta 1: 108,5m2
AI: 157.9m2PLANTA 1
Segunda habitación 21m2
Dormitorio 1: 12m2
Dormitorio 2: 15m2
Soporte WC 5m2PLANTA 0
Cocina 19m2
Comedor 36 + salón 34,50m2
Habitación en suite rc con 18m2 + 6,4m2 baño suite + armario de 5m2
Social WC
Jardín y piscina
Estacionamiento para 2 autos.La villa estará orientada hacia un valle con una vista agradable y despejada, en una calle solo para residentes y a 3 minutos de la entrada a la A5. Cerca de zonas con todo tipo de comercio y servicios.Características específicas:
Superficie total del terreno 1424m2
2 CASAS PAREADAS
1 VIVIENDA UNIFAMILIAR
Acceso por vía urbana
Situación urbana:
Suelo urbano para construcción
Factibilidad para residenciales unifamiliares (villas)
2 plantas edificables (PLANTA 0 Y PLANTA 1)CERCA DE LOS COLEGIOS INTERNACIONALES Y NACIONALES MÁS REPUTADOS.
Para más información, póngase en contacto con nosotros.
Categoría Energética: A+
#ref:C1406/24 COPROPRIÉTÉ AVEC 3 VILLAS (2 TYPOLOGIE JUMELÉE T2+1 ET 1 MAISON INDIVIDUELLE T3+1)
PROJET APPROUVÉ !!Terrain avec puits (eau pour le support) et futur accès longitudinal qui permettra un accès indépendant à la maison individuelle.------> 2 Maisons Jumelées T2 +1
Surface totale 302m2
Surface privée brute 151,20m2 chacun
ÉTAGE 1 :
2 Suites 21m2 (12m2 + 4m2 salle de bain + 5m2 de placard)
Salle de support de 11m2ÉTAGE 0 :
Salon 37m2
Cuisine 9m2
Espace de vie extérieur :
1 place de voiture
Piscine ----> 1 Maison Individuelle T3 +1
Surface totale : 266,4 m2
Étage 0 : 157,9 m2
Étage 1 : 108,5 m2
IA : 157,9 m2ÉTAGE 1
Deuxième chambre 21m2
Chambre 1 : 12m2
Chambre 2 : 15m2
Support WC 5m2ÉTAGE 0
Cuisine 19m2
Salle à manger 36 + salon 34.50m2
Chambre en suite rc avec 18m2 + 6.4m2 salle de bain + 5m2 placard
Social WC
Jardin & Piscine
Parking 2 voitures.La villa sera orientée vers une vallée avec une vue agréable et dégagée, dans une rue réservée aux résidents et à 3 minutes de l'entrée de l'A5. Proche des zones avec toutes sortes de commerces et de services.Caractéristiques spécifiques :
Surface totale du terrain 1424m2
2 MAISONS JUMELÉES
1 MAISON INDIVIDUELLE
Accès par la ville
Situation urbaine :
Terrains urbains à bâtir
Faisabilité pour des résidences unifamiliales (villas)
2 étages constructibles (ÉTAGE 0 ET ÉTAGE 1)À PROXIMITÉ DES ÉCOLES INTERNATIONALES ET NATIONALES LES PLUS RÉPUTÉES.
Pour plus d'informations, n'hésitez pas à nous contacter.
Performance Énergétique: A+
#ref:C1406/24 CONDOMINIUM WITH 3 VILLAS (2 SEMI-DETACHED TYPOLOGY T2+1 AND 1 DETACHED HOUSE T3+1)
PROJECT APPROVED!!Land with well (water for support) and longitudinal future access that will allow independent access to the detached house.------> 2 Semi-Detached Houses T2 +1
Total area 302m2
Gross private area 151.20m2 each
FLOOR 1:
2 Suites 21m2 (12m2 + 4m2 bathroom suite + 5m2 closet)
11m2 support roomFLOOR 0:
Living Room 37m2
Kitchen 9m2
Outdoor living area:
1 car space
Swimming pool ----> 1 Detached House T3 +1
Total area: 266.4m2
Floor 0: 157.9m2
Floor 1: 108.5m2
AI: 157.9m2FLOOR 1
Second room 21m2
Bedroom 1: 12m2
Bedroom 2: 15m2
Support WC 5m2FLOOR 0
Kitchen 19m2
Dining room 36 + living room 34.50m2
Room en suite rc with 18m2 + 6.4m2 bathroom suite + 5m2 closet
Social WC
Garden & Pool
2 cars parking.The villa will be oriented towards a valley with a pleasant and unobstructed view, in a residents-only street and 3 minutes from the entrance to the A5. Close to areas with all kinds of commerce and services.Specific features:
Total land area 1424m2
2 SEMI-DETACHED HOUSES
1 DETACHED HOUSE
Access via urban
Urban situation:
Urban land for construction
Feasibility for single-family residential (villas)
2 buildable floors (FLOOR 0 AND FLOOR 1)CLOSE TO THE MOST REPUTABLE INTERNATIONAL AND NATIONAL SCHOOLS.
For more information, please contact us.
Energy Rating: A+
#ref:C1406/24 EIGENTUMSWOHNUNG MIT 3 VILLEN (2 DOPPELHAUSHÄLFTEN T2+1 UND 1 EINFAMILIENHAUS T3+1)
PROJEKT GENEHMIGT!!Grundstück mit Brunnen (Wasser zur Unterstützung) und zukünftiger Längserschließung, die einen unabhängigen Zugang zum Einfamilienhaus ermöglicht.------> 2 Doppelhaushälften T2 +1
Gesamtfläche 302m2
Bruttoprivatfläche je 151,20 m2
ETAGE 1:
2 Suiten 21m2 (12m2 + 4m2 Badezimmer Suite + 5m2 Kleiderschrank)
11m2 Support-RaumETAGE 0:
Wohnzimmer 37m2
Küche 9m2
Wohnbereich im Freien:
1 PKW-Stellplatz
Schwimmbad ----> 1 Einfamilienhaus T3 +1
Gesamtfläche: 266.4m2
Etage 0: 157.9m2
Etage 1: 108.5m2
AI: 157,9 m2ETAGE 1
Zweites Zimmer 21m2
Schlafzimmer 1: 12m2
Schlafzimmer 2: 15m2
Stütz-WC 5m2ETAGE 0
Küche 19m2
Esszimmer 36 + Wohnzimmer 34.50m2
Zimmer en suite rc mit 18m2 + 6,4m2 Badezimmer Suite + 5m2 Kleiderschrank
Soziales WC
Garten & Pool
2 Autos parken.Die Villa wird auf ein Tal mit einem angenehmen und unverbaubaren Blick ausgerichtet sein, in einer Straße nur für Anwohner und 3 Minuten von der Einfahrt zur A5 entfernt. In der Nähe von Gebieten mit allen Arten von Handel und Dienstleistungen.Besonderheiten:
Gesamtgrundstücksfläche 1424m2
2 DOPPELHAUSHÄLFTEN
1 EINFAMILIENHAUS
Zufahrt über städtische
Städtische Situation:
Städtische Baugrundstücke
Machbarkeit für Einfamilienhäuser (Villen)
2 bebaubare Etagen (ETAGE 0 UND ETAGE 1)IN DER NÄHE DER RENOMMIERTESTEN INTERNATIONALEN UND NATIONALEN SCHULEN.
Für weitere Informationen kontaktieren Sie uns bitte.
Energiekategorie: A+
#ref:C1406/24 EIGENTUMSWOHNUNG MIT 3 VILLEN (2 DOPPELHAUSHÄLFTEN T2+1 UND 1 EINFAMILIENHAUS T3+1)
PROJEKT GENEHMIGT!!Grundstück mit Brunnen (Wasser zur Unterstützung) und zukünftiger Längserschließung, die einen unabhängigen Zugang zum Einfamilienhaus ermöglicht.------> 2 Doppelhaushälften T2 +1
Gesamtfläche 302m2
Bruttoprivatfläche je 151,20 m2
ETAGE 1:
2 Suiten 21m2 (12m2 + 4m2 Badezimmer Suite + 5m2 Kleiderschrank)
11m2 Support-RaumETAGE 0:
Wohnzimmer 37m2
Küche 9m2
Wohnbereich im Freien:
1 PKW-Stellplatz
Schwimmbad ----> 1 Einfamilienhaus T3 +1
Gesamtfläche: 266.4m2
Etage 0: 157.9m2
Etage 1: 108.5m2
AI: 157,9 m2ETAGE 1
Zweites Zimmer 21m2
Schlafzimmer 1: 12m2
Schlafzimmer 2: 15m2
Stütz-WC 5m2ETAGE 0
Küche 19m2
Esszimmer 36 + Wohnzimmer 34.50m2
Zimmer en suite rc mit 18m2 + 6,4m2 Badezimmer Suite + 5m2 Kleiderschrank
Soziales WC
Garten & Pool
2 Autos parken.Die Villa wird auf ein Tal mit einem angenehmen und unverbaubaren Blick ausgerichtet sein, in einer Straße nur für Anwohner und 3 Minuten von der Einfahrt zur A5 entfernt. In der Nähe von Gebieten mit allen Arten von Handel und Dienstleistungen.Besonderheiten:
Gesamtgrundstücksfläche 1424m2
2 DOPPELHAUSHÄLFTEN
1 EINFAMILIENHAUS
Zufahrt über städtische
Städtische Situation:
Städtische Baugrundstücke
Machbarkeit für Einfamilienhäuser (Villen)
2 bebaubare Etagen (ETAGE 0 UND ETAGE 1)IN DER NÄHE DER RENOMMIERTESTEN INTERNATIONALEN UND NATIONALEN SCHULEN.
Für weitere Informationen kontaktieren Sie uns bitte.
Energiekategorie: A+
#ref:C1406/24 CONDOMÍNIO COM 3 MORADIAS ( 2 GEMINADAS TIPOLOGIA T2+1 E 1 MORADIA ISOLADA T3+1)
PROJECTO APROVADO!!Terreno com Poço (água para apoio) e acesso futuro longitudinal que irá permitir à moradia isolada acesso independente.------> 2 Moradias Geminadas T2 +1
Área total 302m2
Área bruta privativa 151.20m2 cada
PISO 1:
2 Suites 21m2 (12m2+ 4m2 wc suite + 5m2 closet)
Sala 11m2 de apoioPISO 0:
Sala 37m2
cozinha 9m2
Zona estar exterior:
1 lugar para carro
Piscina ----> 1 Moradia Isolada T3 +1
Área total: 266,4m2
Piso 0: 157,9m2
Piso 1: 108,5m2
AI: 157,9m2PISO 1
Segunda sala 21m2
Quarto 1: 12m2
Quarto 2: 15m2
wc de apoio 5m2PISO 0
Cozinha 19m2
Sala jantar 36 + sala estar 34,50m2
Quarto em suite rc com 18m2 + 6.4m2 wc suite + 5m2 closet
wc social
Jardim e piscina
2 carros parqueamento.A moradia ficará orientada para um vale com vista agradável e desafogada, numa rua apenas de residentes e a 3 minutos da entrada para a A5. Perto de zonas com todo o tipo de comércio e serviços.Características específicas:
Superfície total do terreno 1424m2
2 MORADIAS GEMINADAS
1 MORADIA ISOLADA
Acesso via urbana
Situação urbanística:
Terreno Urbano para construção
Viabilidade para residencial unifamiliar (moradias)
2 andares edificáveis (PISO 0 E PISO 1)PRÓXIMO DAS ESCOLAS INTERNACIONAIS E NACIONAIS MAIS CONCEITUADAS.
Para mais informações contacte-nos.
Categoria Energética: A+
#ref:C1406/24 3 (2 T2+1 1 T3+1)
!! ( ) , .------> 2 T2+1
3022
151.20m2
1:
...
112 0:
372
92
:
1
----> 1 T3+1
: 266.42
0: 157.9m2
1: 108.52
AI: 157,9 2 1
212
1: 122
2: 152
WC 52 0
192
36 + 34.502
18 2 + 6,4 2 + 5 2
2 . , 3 A5. .:
14242
2
1
:
- ()
2 ( 0 1 ) .
, , .
: A+
#ref:C1406/24 CONDOMINIUM WITH 3 VILLAS (2 SEMI-DETACHED TYPOLOGY T2+1 AND 1 DETACHED HOUSE T3+1)
PROJECT APPROVED!!Land with well (water for support) and longitudinal future access that will allow independent access to the detached house.------> 2 Semi-Detached Houses T2 +1
Total area 302m2
Gross private area 151.20m2 each
FLOOR 1:
2 Suites 21m2 (12m2 + 4m2 bathroom suite + 5m2 closet)
11m2 support roomFLOOR 0:
Living Room 37m2
Kitchen 9m2
Outdoor living area:
1 car space
Swimming pool ----> 1 Detached House T3 +1
Total area: 266.4m2
Floor 0: 157.9m2
Floor 1: 108.5m2
AI: 157.9m2FLOOR 1
Second room 21m2
Bedroom 1: 12m2
Bedroom 2: 15m2
Support WC 5m2FLOOR 0
Kitchen 19m2
Dining room 36 + living room 34.50m2
Room en suite rc with 18m2 + 6.4m2 bathroom suite + 5m2 closet
Social WC
Garden & Pool
2 cars parking.The villa will be oriented towards a valley with a pleasant and unobstructed view, in a residents-only street and 3 minutes from the entrance to the A5. Close to areas with all kinds of commerce and services.Specific features:
Total land area 1424m2
2 SEMI-DETACHED HOUSES
1 DETACHED HOUSE
Access via urban
Urban situation:
Urban land for construction
Feasibility for single-family residential (villas)
2 buildable floors (FLOOR 0 AND FLOOR 1)CLOSE TO THE MOST REPUTABLE INTERNATIONAL AND NATIONAL SCHOOLS.
For more information, please contact us.
Energy Rating: A+
#ref:C1406/24