PICTURES ARE LOADING...
House & Single-family home (For sale)
Reference:
HDKI-T2243
/ c1808/24
Reference:
HDKI-T2243
Country:
PT
Region:
Lisboa
City:
Sintra
Postal code:
2710-214
Category:
Residential
Listing type:
For sale
Property type:
House & Single-family home
Property size:
4,575 sqft
Lot size:
12,917 sqft
Bedrooms:
4
Bathrooms:
4
Parkings:
1
Garages:
1
Swimming pool:
Yes
Outdoor Grill:
Yes
REAL ESTATE PRICE PER SQFT IN NEARBY CITIES
| City |
Avg price per sqft house |
Avg price per sqft apartment |
|---|---|---|
| Sintra | USD 331 | USD 260 |
| Alcabideche | USD 556 | USD 442 |
| Cascais | USD 441 | USD 529 |
| Cascais | USD 623 | USD 676 |
| Belas | USD 359 | USD 282 |
| Lisboa | USD 335 | USD 442 |
| Amadora | - | USD 286 |
| Mafra | USD 317 | USD 318 |
| Linda a Velha | - | USD 546 |
| Alfragide | - | USD 334 |
| Odivelas | USD 279 | USD 320 |
| Algés | - | USD 546 |
| Odivelas | - | USD 331 |
| Loures | USD 292 | USD 318 |
| Lisboa | USD 647 | USD 616 |
| Loures | USD 298 | USD 334 |
| Almada | USD 295 | USD 256 |
| Almada | USD 326 | USD 282 |
| Seixal | USD 276 | USD 264 |
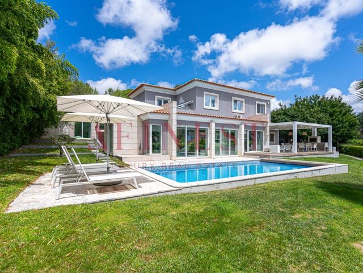
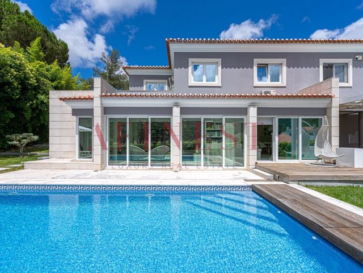
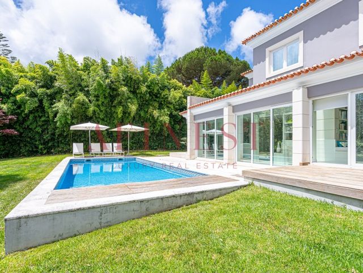
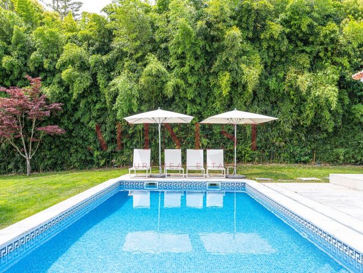
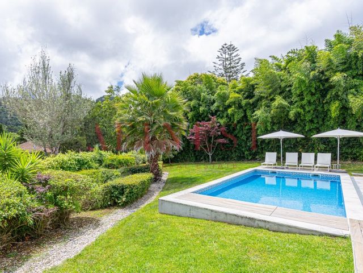
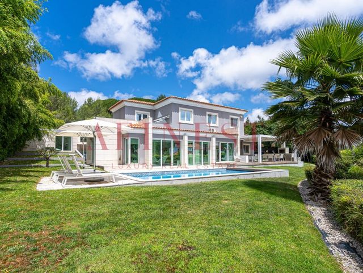
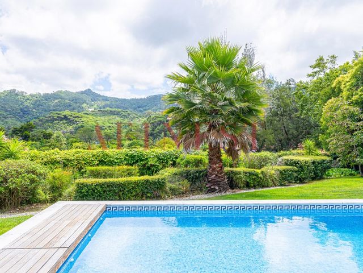
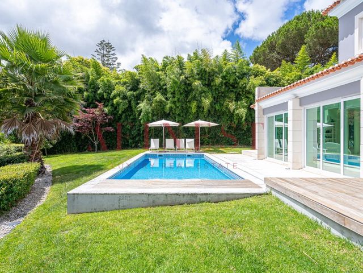

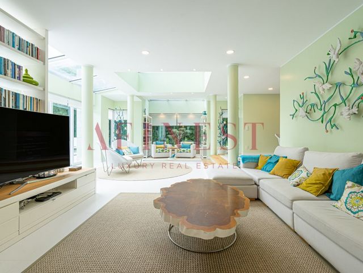
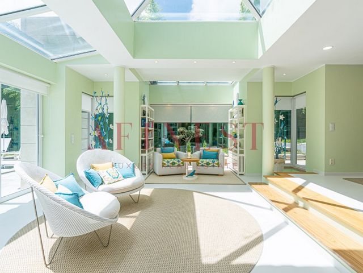
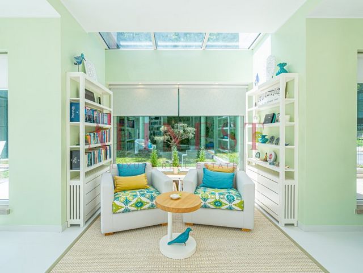
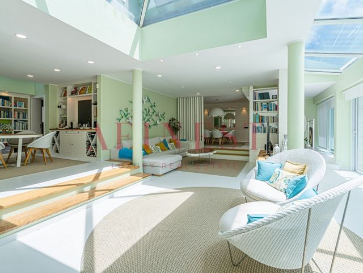
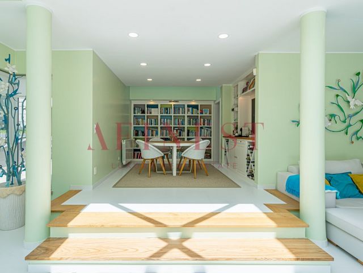

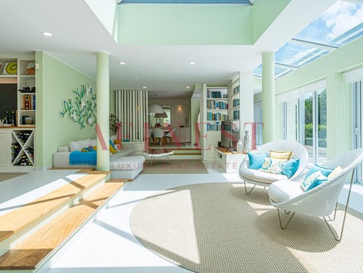
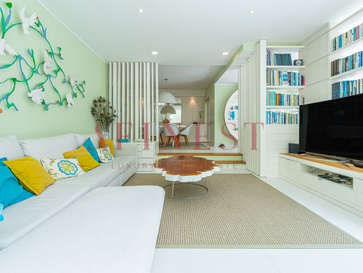
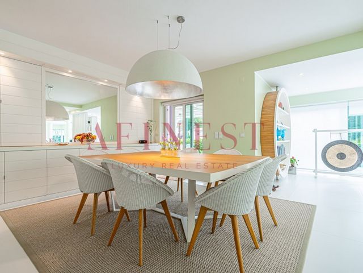
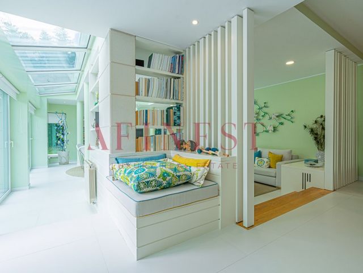
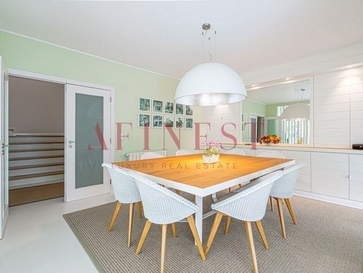
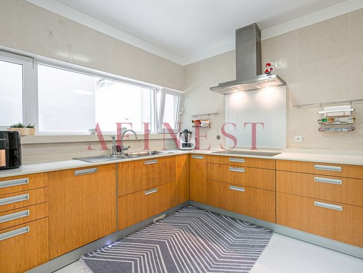
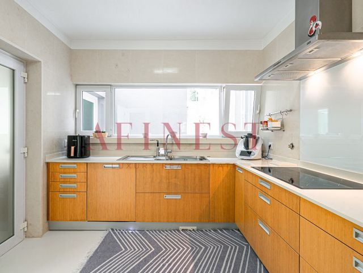
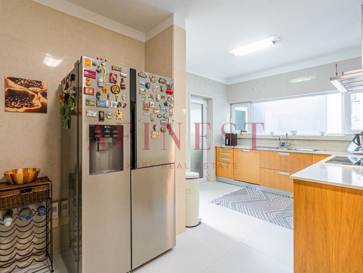
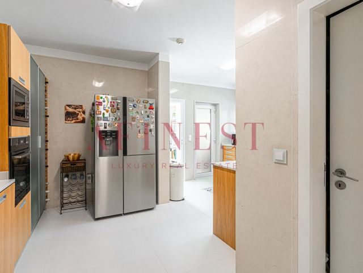

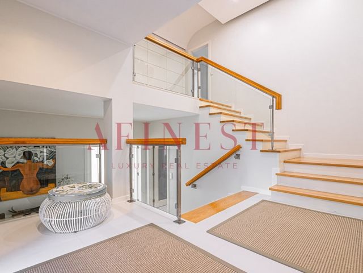
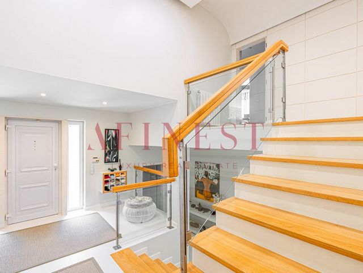
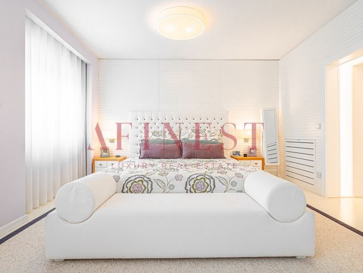
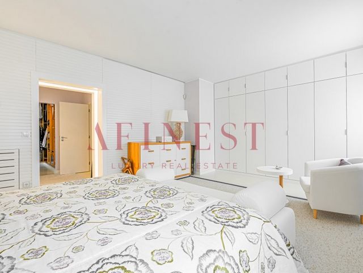
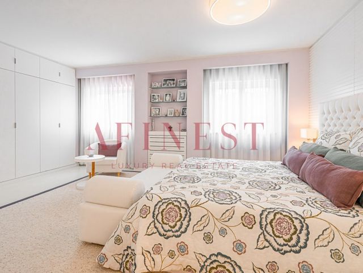


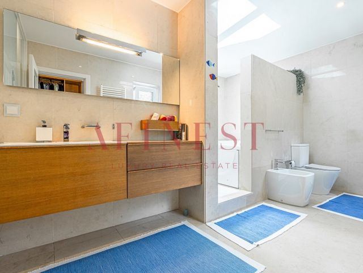
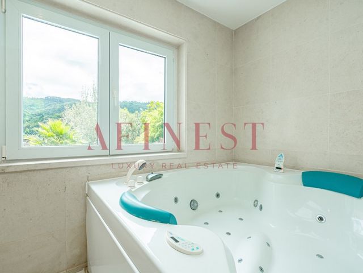
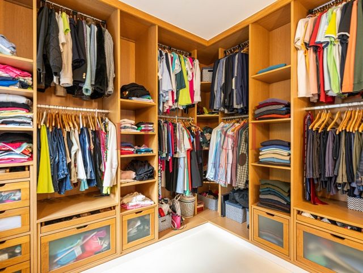
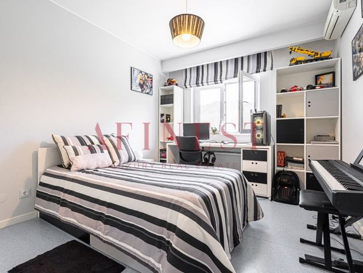

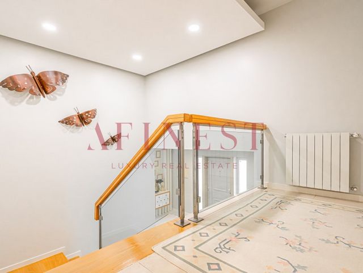

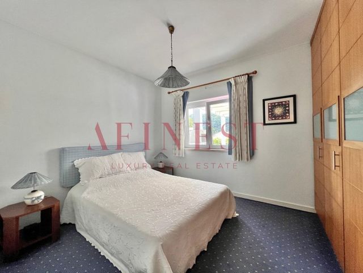
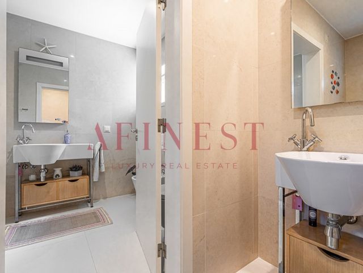
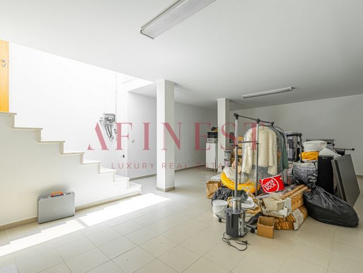

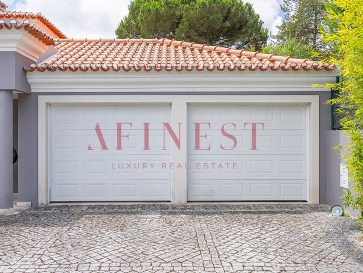

With a land area of 1200m2 and a construction area of 415m2, this villa was remodelled in 2020, is ready to move in and can be purchased as you see in the photos.In good traditional style Portuguese but with modern touches that give it an incredible luminosity.
Had an interior decoration project.
Gross area of 500m2 (75m2 - basement area not contemplated)
Ionized swimming pool with lawn area and gas barbecue area, terrace for pets
On the pool floor there is a dining room of 18m2, a living room of 44m2 and a breakfast dining area of 12m2 next to the kitchen of 16m2
It also has an area reserved for a guest bedroom complete with a 24m2 suite bathroom with bathtub and plenty of storage
On this floor, next to the kitchen, there is also a multipurpose area with 75m2 per floor (150m2) that has a bedroom en suite with bathtub where you can place someone from the family completely independent and with access to the garden.
Floor: 1 master bedroom (master suite with walking closet)10m2, bathroom with shower and jacuzzi 15m2 and sleeping area 24m2 with 7 wardrobes
Suite 2 16m2 with wardrobe bathroom 5m2 with bathtub Garage for two electric cars
The whole house is powered by electric heat pump for water heating, electric central heating throughout the house and some places is air-conditioned
Water and electricity expenses: 400€ per month
IMI 600€ year
Energy Rating: C
#ref:C1808/24 View more View less 4 SCHLAFZIMMER VILLA IN GALAMARES SINTRA - VILLA BERGBLICK
Mit einer Grundstücksfläche von 1200m2 und einer Baufläche von 415m2 wurde diese Villa im Jahr 2020 umgebaut, ist bezugsfertig und kann wie auf den Fotos zu sehen erworben werden.Im guten traditionellen portugiesischen Stil, aber mit modernen Akzenten, die ihm eine unglaubliche Leuchtkraft verleihen.
Hatte ein Innendekorationsprojekt.
Bruttofläche von 500m2 (75m2 - Kellerbereich nicht berücksichtigt)
Ionisiertes Schwimmbad mit Rasenfläche und Gasgrillplatz, Terrasse für Haustiere
Auf der Pooletage befinden sich ein Esszimmer von 18m2, ein Wohnzimmer von 44m2 und ein Frühstücksbereich von 12m2 neben der Küche von 16m2
Es hat auch einen Bereich, der für ein Gästezimmer reserviert ist, komplett mit einem 24 m2 großen Suite-Badezimmer mit Badewanne und viel Stauraum
Auf dieser Etage befindet sich neben der Küche auch ein Mehrzweckbereich mit 75 m2 pro Etage (150 m2), der über ein Schlafzimmer en suite mit Badewanne verfügt, in dem Sie jemanden aus der Familie völlig unabhängig und mit Zugang zum Garten unterbringen können.
Etage: 1 Hauptschlafzimmer (Master-Suite mit begehbarem Kleiderschrank)10m2, Badezimmer mit Dusche und Whirlpool 15m2 und Schlafbereich 24m2 mit 7 Kleiderschränken
Suite 2 16m2 mit Kleiderschrank Badezimmer 5m2 mit Badewanne Garage für zwei Elektroautos
Das ganze Haus wird mit einer elektrischen Wärmepumpe zur Warmwasserbereitung betrieben, eine elektrische Zentralheizung im ganzen Haus und einige Orte sind klimatisiert
Wasser- und Stromkosten: 400€ pro Monat
IMI 600€ Jahr
Energiekategorie: C
#ref:C1808/24 VILLA DE 4 DORMITORIOS EN GALAMARES SINTRA - VILLA MOUNTAIN VIEW
Con una superficie de terreno de 1200m2 y una superficie de construcción de 415m2, esta villa fue remodelada en 2020, está lista para entrar a vivir y se puede comprar como se ve en las fotos.En buen estilo tradicional portugués pero con toques modernos que le dan una luminosidad increíble.
Tenía un proyecto de decoración de interiores.
Superficie bruta de 500m2 (75m2 - superficie sótano no contemplada)
Piscina ionizada con zona de césped y zona de barbacoa de gas, terraza para mascotas
En la planta de la piscina hay un comedor de 18m2, una sala de estar de 44m2 y un comedor de desayuno de 12m2 junto a la cocina de 16m2
También cuenta con una zona reservada para un dormitorio de invitados con baño en suite de 24m2 con bañera y mucho espacio de almacenamiento
En esta planta, junto a la cocina, también hay una zona polivalente con 75m2 por planta (150m2) que cuenta con un dormitorio en suite con bañera donde poder colocar a alguien de la familia completamente independiente y con salida al jardín.
Planta: 1 dormitorio principal (suite principal con walking closet) de 10m2, baño con ducha y jacuzzi de 15m2 y zona de noche de 24m2 con 7 armarios empotrados
Suite 2 16m2 con armario completo baño de 5m2 con bañera Garaje para dos coches eléctricos
Toda la casa funciona con bomba de calor eléctrica para calentar el agua, calefacción central eléctrica en toda la casa y algunos lugares tienen aire acondicionado
Gastos de agua y luz: 400€ al mes
IMI 600€ año
Categoría Energética: C
#ref:C1808/24 VILLA 4 CHAMBRES À GALAMARES SINTRA - VILLA VUE MONTAGNE
D'une superficie de terrain de 1200m2 et d'une surface de construction de 415m2, cette villa a été rénovée en 2020, est prête à emménager et peut être achetée comme vous le voyez sur les photos.Dans un bon style traditionnel portugais mais avec des touches modernes qui lui confèrent une luminosité incroyable.
J'avais un projet de décoration intérieure.
Surface brute de 500m2 (75m2 - superficie du sous-sol non envisagée)
Piscine ionisée avec pelouse et barbecue à gaz, terrasse pour animaux de compagnie
Au sol de la piscine, il y a une salle à manger de 18m2, un salon de 44m2 et une salle à manger pour le petit-déjeuner de 12m2 à côté de la cuisine de 16m2
Il dispose également d'un espace réservé à une chambre d'amis avec une salle de bain attenante de 24m2 avec baignoire et de nombreux rangements
À cet étage, à côté de la cuisine, il y a aussi un espace polyvalent de 75m2 par étage (150m2) qui dispose d'une chambre en suite avec baignoire où vous pouvez placer quelqu'un de la famille complètement indépendant et avec accès au jardin.
Etage : 1 chambre parentale (suite parentale avec dressing) 10m2, salle de bain avec douche et jacuzzi 15m2 et coin nuit 24m2 avec 7 armoires
Suite 2 16m2 avec armoire salle de bain 5m2 avec baignoire Garage pour deux voitures électriques
Toute la maison est alimentée par une pompe à chaleur électrique pour le chauffage de l'eau, un chauffage central électrique dans toute la maison et certains endroits sont climatisés
Frais d'eau et d'électricité : 400€ par mois
IMI 600€ l'année
Performance Énergétique: C
#ref:C1808/24 4 BEDROOM VILLA IN GALAMARES SINTRA - VILLA MOUNTAIN VIEW
With a land area of 1200m2 and a construction area of 415m2, this villa was remodelled in 2020, is ready to move in and can be purchased as you see in the photos.In good traditional style Portuguese but with modern touches that give it an incredible luminosity.
Had an interior decoration project.
Gross area of 500m2 (75m2 - basement area not contemplated)
Ionized swimming pool with lawn area and gas barbecue area, terrace for pets
On the pool floor there is a dining room of 18m2, a living room of 44m2 and a breakfast dining area of 12m2 next to the kitchen of 16m2
It also has an area reserved for a guest bedroom complete with a 24m2 suite bathroom with bathtub and plenty of storage
On this floor, next to the kitchen, there is also a multipurpose area with 75m2 per floor (150m2) that has a bedroom en suite with bathtub where you can place someone from the family completely independent and with access to the garden.
Floor: 1 master bedroom (master suite with walking closet)10m2, bathroom with shower and jacuzzi 15m2 and sleeping area 24m2 with 7 wardrobes
Suite 2 16m2 with wardrobe bathroom 5m2 with bathtub Garage for two electric cars
The whole house is powered by electric heat pump for water heating, electric central heating throughout the house and some places is air-conditioned
Water and electricity expenses: 400€ per month
IMI 600€ year
Energy Rating: C
#ref:C1808/24 4 SCHLAFZIMMER VILLA IN GALAMARES SINTRA - VILLA BERGBLICK
Mit einer Grundstücksfläche von 1200m2 und einer Baufläche von 415m2 wurde diese Villa im Jahr 2020 umgebaut, ist bezugsfertig und kann wie auf den Fotos zu sehen erworben werden.Im guten traditionellen portugiesischen Stil, aber mit modernen Akzenten, die ihm eine unglaubliche Leuchtkraft verleihen.
Hatte ein Innendekorationsprojekt.
Bruttofläche von 500m2 (75m2 - Kellerbereich nicht berücksichtigt)
Ionisiertes Schwimmbad mit Rasenfläche und Gasgrillplatz, Terrasse für Haustiere
Auf der Pooletage befinden sich ein Esszimmer von 18m2, ein Wohnzimmer von 44m2 und ein Frühstücksbereich von 12m2 neben der Küche von 16m2
Es hat auch einen Bereich, der für ein Gästezimmer reserviert ist, komplett mit einem 24 m2 großen Suite-Badezimmer mit Badewanne und viel Stauraum
Auf dieser Etage befindet sich neben der Küche auch ein Mehrzweckbereich mit 75 m2 pro Etage (150 m2), der über ein Schlafzimmer en suite mit Badewanne verfügt, in dem Sie jemanden aus der Familie völlig unabhängig und mit Zugang zum Garten unterbringen können.
Etage: 1 Hauptschlafzimmer (Master-Suite mit begehbarem Kleiderschrank)10m2, Badezimmer mit Dusche und Whirlpool 15m2 und Schlafbereich 24m2 mit 7 Kleiderschränken
Suite 2 16m2 mit Kleiderschrank Badezimmer 5m2 mit Badewanne Garage für zwei Elektroautos
Das ganze Haus wird mit einer elektrischen Wärmepumpe zur Warmwasserbereitung betrieben, eine elektrische Zentralheizung im ganzen Haus und einige Orte sind klimatisiert
Wasser- und Stromkosten: 400€ pro Monat
IMI 600€ Jahr
Energiekategorie: C
#ref:C1808/24 MORADIA T4 EM GALAMARES SINTRA - VILLA MOUNTAIN VIEW
Com uma área terreno 1200m2 e uma área construção 415m2 esta moradia foi remodelada em 2020 encontra-se pronta a morar e pode ser adquirida como vê nas fotografias.Ao bom estilo tradicional Português mas com toques de moderna que lhe dão com uma luminosidade incrível.
Teve um projeto de decoração de interiores.
Área bruta de 500m2 (75m2 - área cave não contemplada )
Piscina ionizada com zona de relvado e zona de churrasco a gás, terraço para animais companhia
No piso da piscina tem sala jantar 18m2 , sala estar 44m2 e ainda uma zona de refeições de pequenos almoços 12m2 ao lado da cozinha 16m2
Tem ainda uma zona reservada para quarto de hóspedes completo com casa de banho em formato suite 24m2 com banheira e bastante arrumação
Neste piso ao lado da cozinha tem ainda uma zona de multi usos com 75m2 por piso (150m2) que tem um quarto em suite com banheira onde pode colocar alguém da família completamente independente e com acesso ao jardim.
Piso:1 quarto principal (suite master com walking closet)10m2, casa de banho com duche e jacuzzi 15m2 e zona de dormir 24m2 com 7 roupeiros
Suite 2 16m2 com roupeiro casa de banho 5m2 com banheira Garagem para dois carros elétricos
Toda a casa é alimentada por bomba de calor elétrica para aquecimento de águas, aquecimentos centrais elétricos em toda casa e alguns locais é climatizada por ar condicionado
Despesas de água luz 400€ mês
IMI 600€ ano
Categoria Energética: C
#ref:C1808/24 4 -
12002 4152, 2020 , , . , , .
.
500 2 (75 2 - )
,
18 2, 44 2 12 2 16 2
, 24 2
, , 75 2 (150 2), , - .
: 1 ( ) 102, 152 242 7
2 162 , 52
, ,
: 400€
IMI 600€
: C
#ref:C1808/24 4 BEDROOM VILLA IN GALAMARES SINTRA - VILLA MOUNTAIN VIEW
With a land area of 1200m2 and a construction area of 415m2, this villa was remodelled in 2020, is ready to move in and can be purchased as you see in the photos.In good traditional style Portuguese but with modern touches that give it an incredible luminosity.
Had an interior decoration project.
Gross area of 500m2 (75m2 - basement area not contemplated)
Ionized swimming pool with lawn area and gas barbecue area, terrace for pets
On the pool floor there is a dining room of 18m2, a living room of 44m2 and a breakfast dining area of 12m2 next to the kitchen of 16m2
It also has an area reserved for a guest bedroom complete with a 24m2 suite bathroom with bathtub and plenty of storage
On this floor, next to the kitchen, there is also a multipurpose area with 75m2 per floor (150m2) that has a bedroom en suite with bathtub where you can place someone from the family completely independent and with access to the garden.
Floor: 1 master bedroom (master suite with walking closet)10m2, bathroom with shower and jacuzzi 15m2 and sleeping area 24m2 with 7 wardrobes
Suite 2 16m2 with wardrobe bathroom 5m2 with bathtub Garage for two electric cars
The whole house is powered by electric heat pump for water heating, electric central heating throughout the house and some places is air-conditioned
Water and electricity expenses: 400€ per month
IMI 600€ year
Energy Rating: C
#ref:C1808/24