USD 323,623
2 bd
4,069 sqft
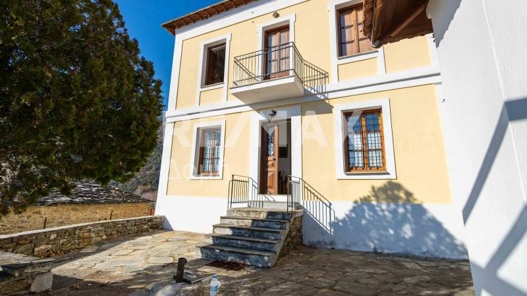
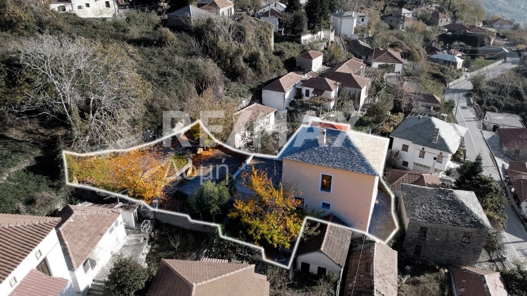
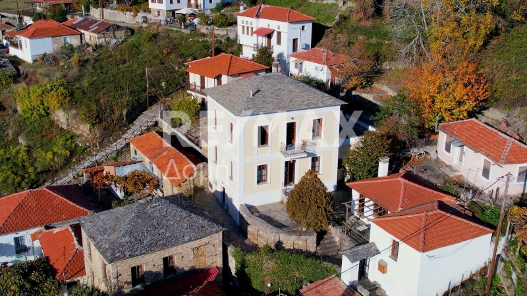
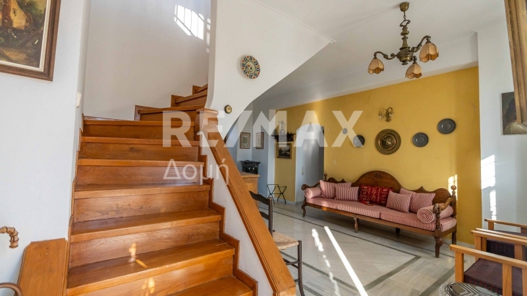

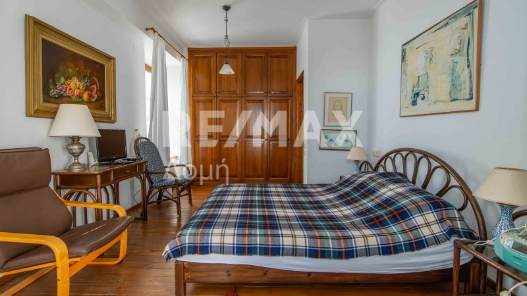
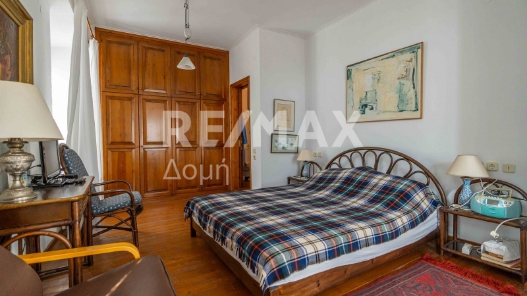
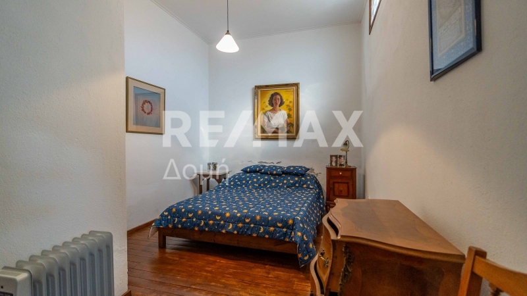
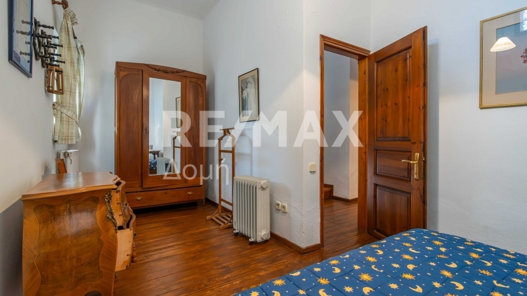

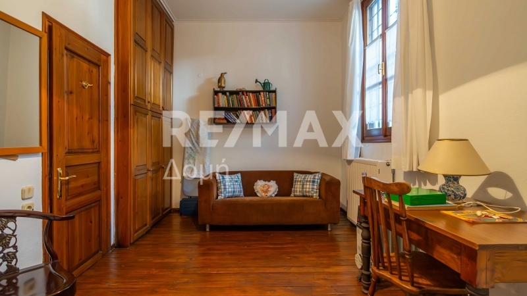
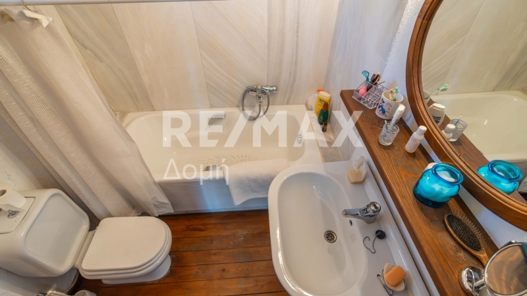
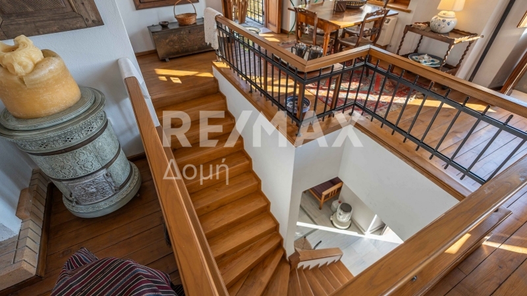
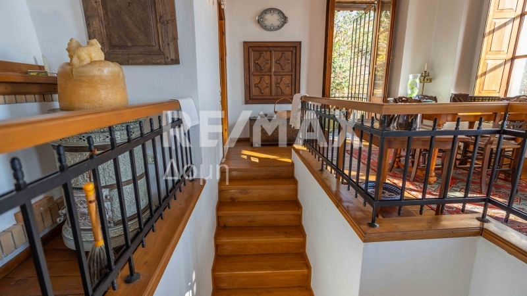
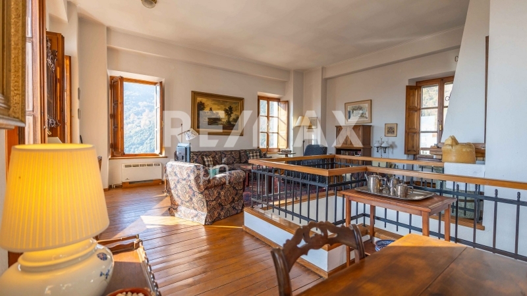
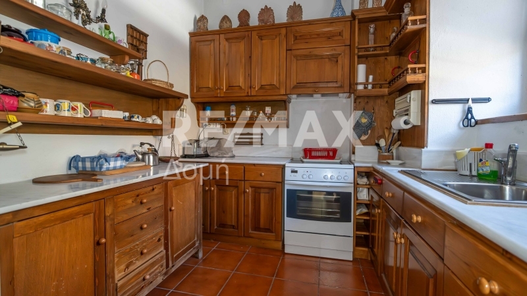
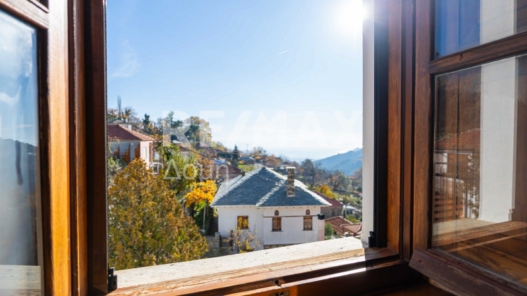
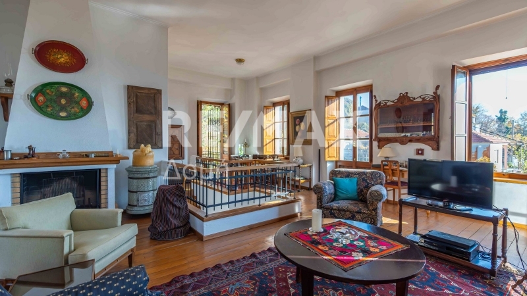
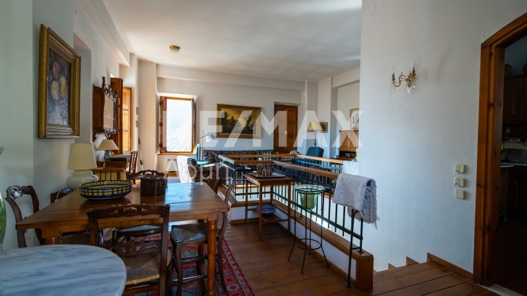
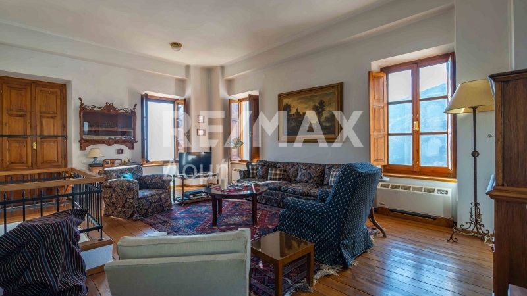
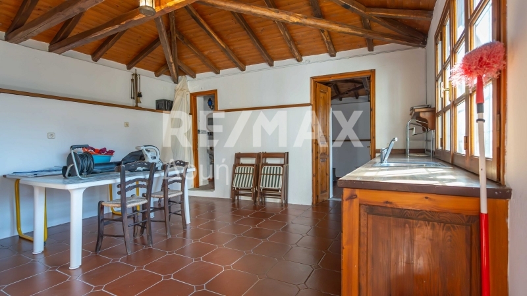
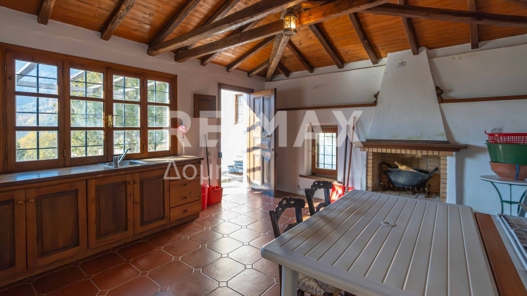
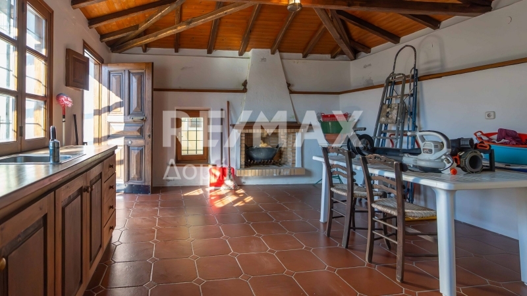
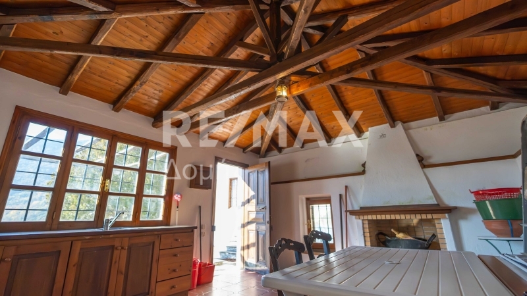
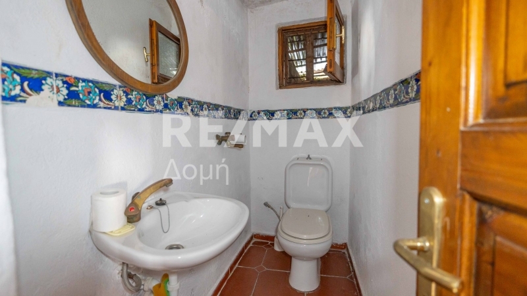
Main House (273 sq.m.):
Basement (74 sq.m.): Features an open-plan layout with great potential for customization and includes a sauna for ultimate relaxation.
Ground Floor (121 sq.m.): Comprises an entrance hall, a spacious master bedroom, two additional bedrooms, a bathroom, and a cozy living room.
Upper Floor (74 sq.m.): An open-plan space with a living room, dining area, and kitchen, leading to a large veranda that offers breathtaking, unobstructed views of the Pagasitic Gulf.
Guesthouse (59 sq.m.):
A functional and inviting space, featuring a combined kitchen and living area, one bedroom, and a small bathroom. ideal for hosting guests or independent use.Outdoor Space:
The property boasts four beautifully landscaped terrace levels, crafted with the renowned Pelion stone and surrounded by lush greenery. its panoramic views, combined with convenient access to the main road (just 20 meters away), make it perfect for relaxation and tranquility.Property Features:
Heating system: Oil boiler and fireplace.
Materials: Stone, wood, and Pelion stone, ensuring a unique aesthetic and top-quality construction.
Location: Nestled in the heart of nature, offering spectacular views and easy access.
if you're seeking a one-of-a-kind property that blends traditional charm with modern functionality, this house is the ideal choice. Contact me for more details or to arrange a viewing. View more View less Dimos Chatzis - Real Estate Consultant, member of the Sianos Papageorgiou team and the RE/MAX Domi agency in Volos.in the picturesque village of Drakia, just 20 minutes from the center of Volos, an exceptional detached house is exclusively available through our agency. This remarkable property, fully reconstructed in 1993, is situated on a 700 sq.m. plot and includes two buildings: an impressive three-level maisonette of 273 sq.m. and a charming guesthouse of 59 sq.m.Property Details:
Main House (273 sq.m.):
Basement (74 sq.m.): Features an open-plan layout with great potential for customization and includes a sauna for ultimate relaxation.
Ground Floor (121 sq.m.): Comprises an entrance hall, a spacious master bedroom, two additional bedrooms, a bathroom, and a cozy living room.
Upper Floor (74 sq.m.): An open-plan space with a living room, dining area, and kitchen, leading to a large veranda that offers breathtaking, unobstructed views of the Pagasitic Gulf.
Guesthouse (59 sq.m.):
A functional and inviting space, featuring a combined kitchen and living area, one bedroom, and a small bathroom. ideal for hosting guests or independent use.Outdoor Space:
The property boasts four beautifully landscaped terrace levels, crafted with the renowned Pelion stone and surrounded by lush greenery. its panoramic views, combined with convenient access to the main road (just 20 meters away), make it perfect for relaxation and tranquility.Property Features:
Heating system: Oil boiler and fireplace.
Materials: Stone, wood, and Pelion stone, ensuring a unique aesthetic and top-quality construction.
Location: Nestled in the heart of nature, offering spectacular views and easy access.
if you're seeking a one-of-a-kind property that blends traditional charm with modern functionality, this house is the ideal choice. Contact me for more details or to arrange a viewing.