USD 696,364
PICTURES ARE LOADING...
House & single-family home for sale in Arruda dos Vinhos
USD 852,911
House & Single-family home (For sale)
Reference:
IYAT-T1842
/ 626345
Reference:
IYAT-T1842
Country:
PT
City:
Arruda dos Vinhos
Category:
Residential
Listing type:
For sale
Property type:
House & Single-family home
Property size:
3,100 sqft
Lot size:
6,684 sqft
Rooms:
4
Bedrooms:
4
Entry phone:
Yes
Terrace:
Yes
Automatic watering system:
Yes
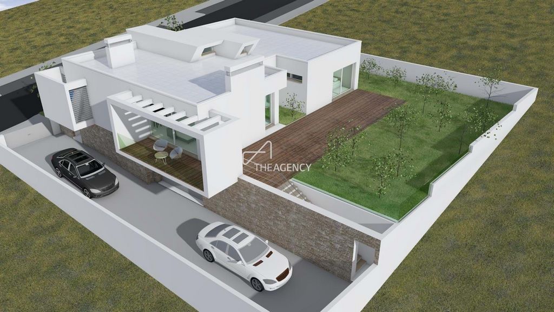
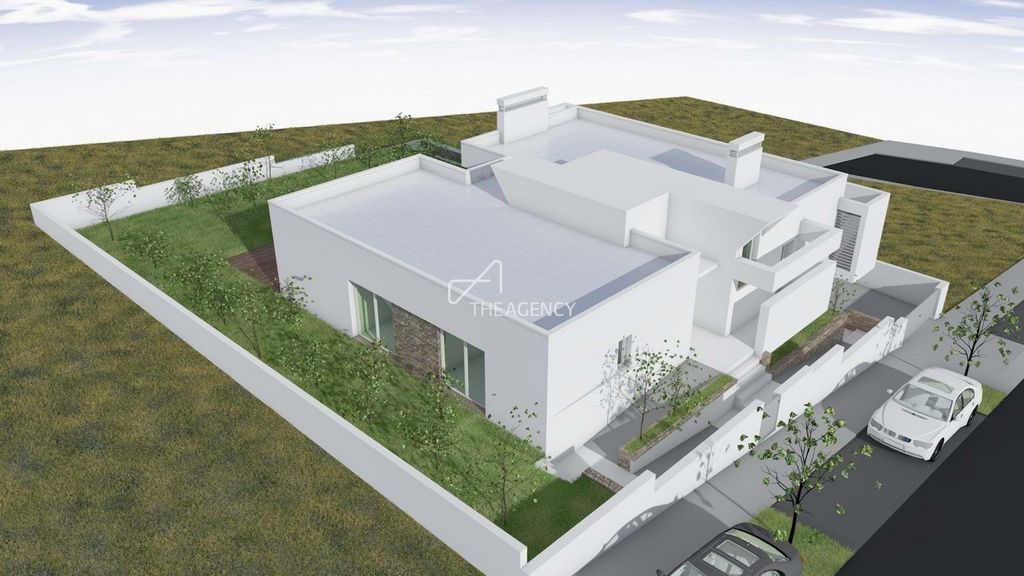
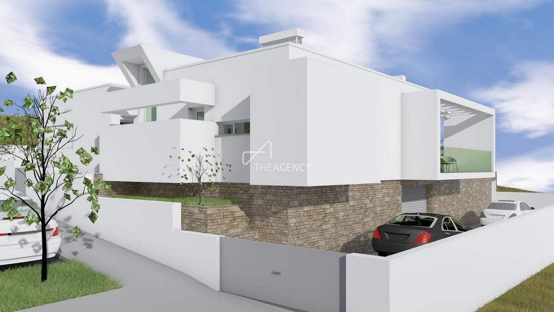
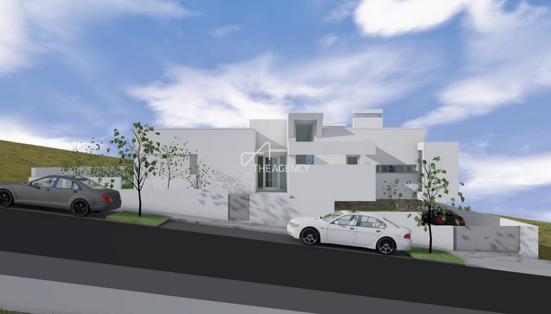
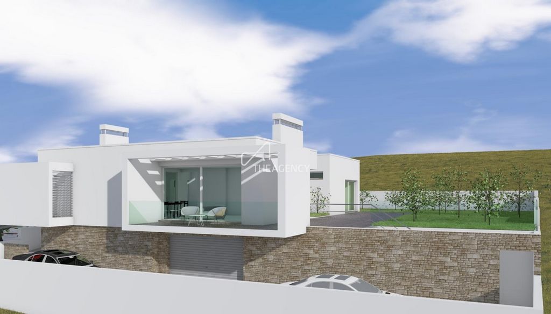
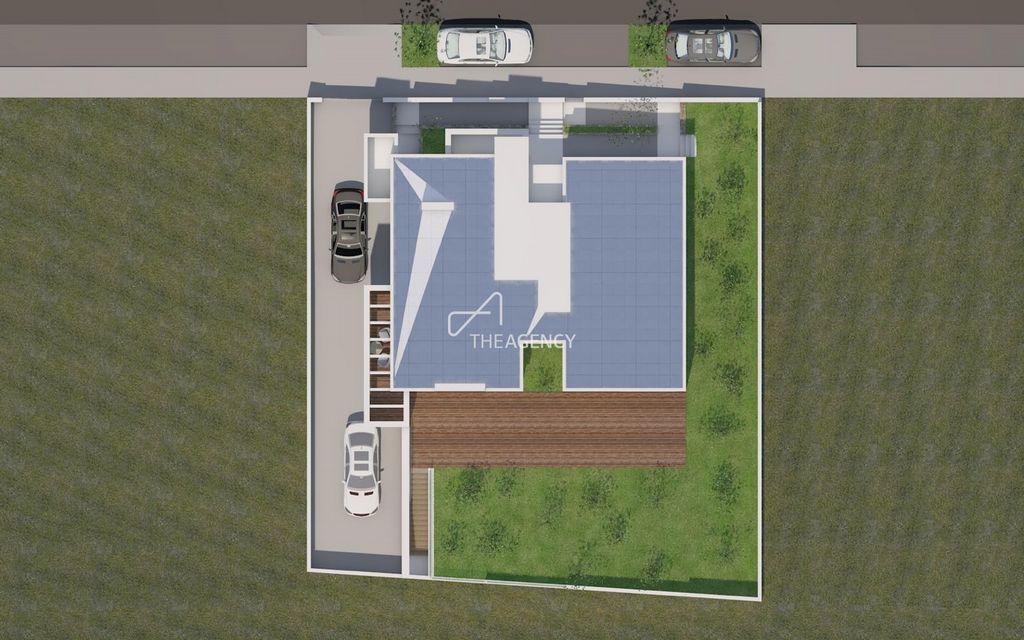
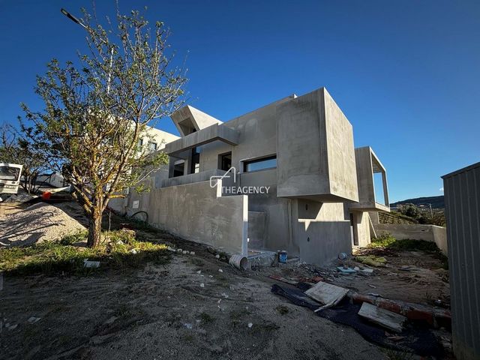
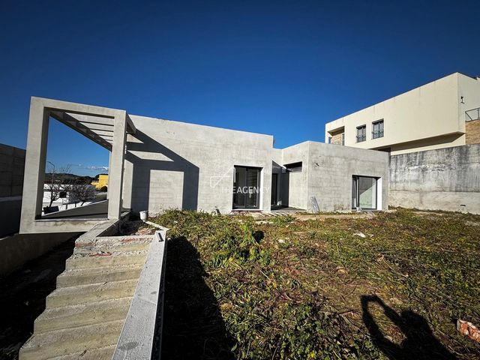
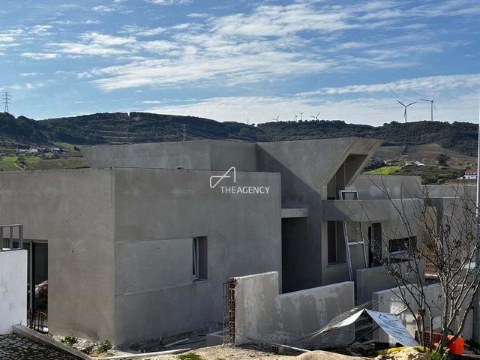
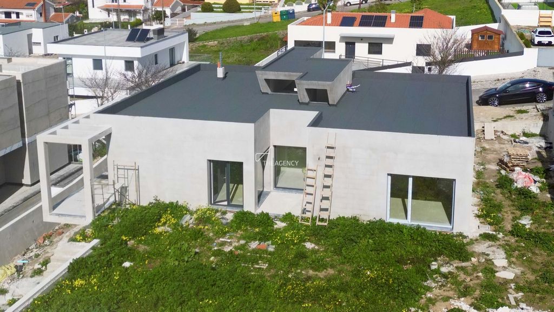
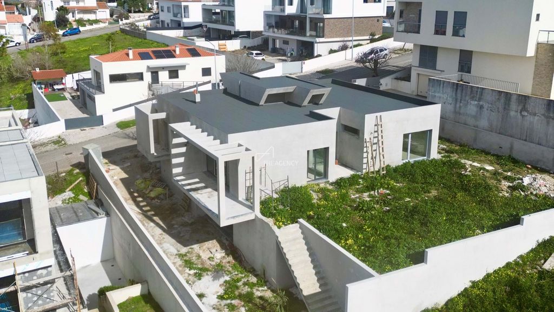
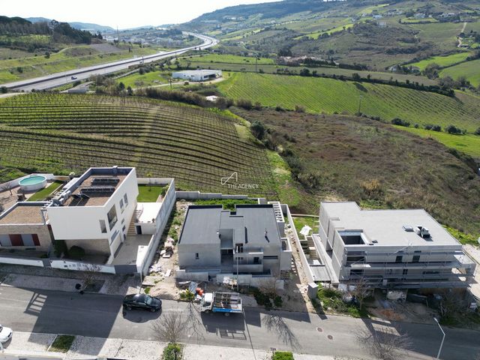
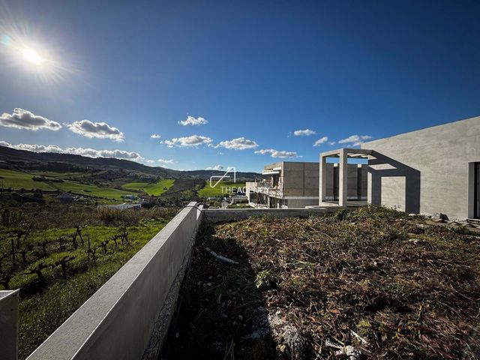
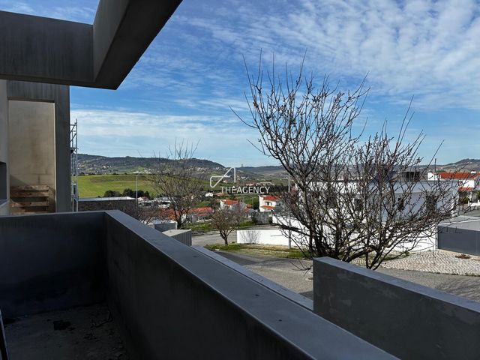
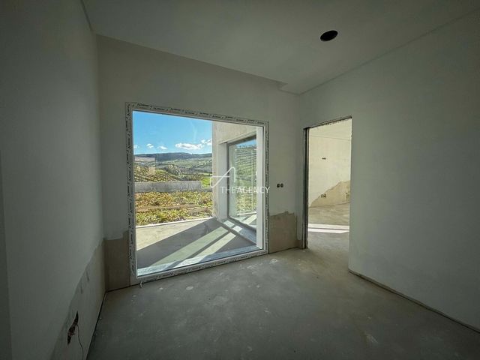
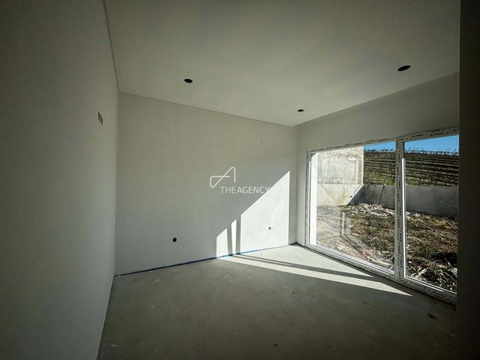
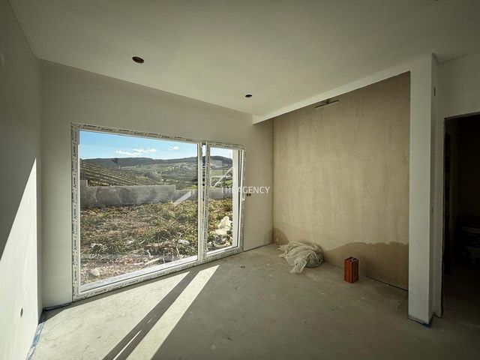
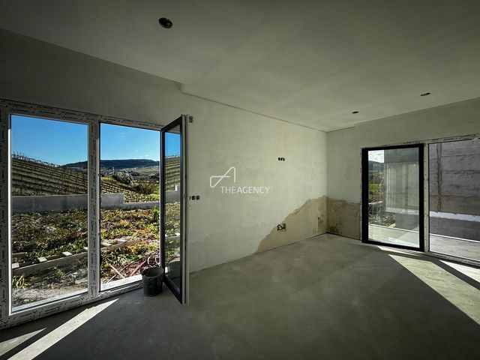
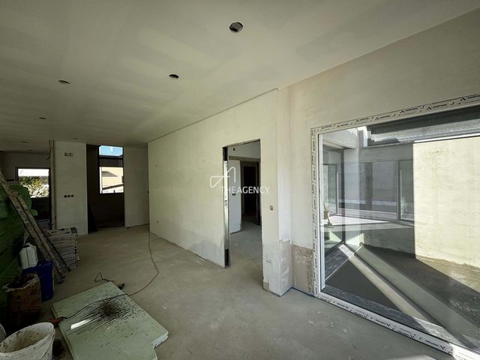
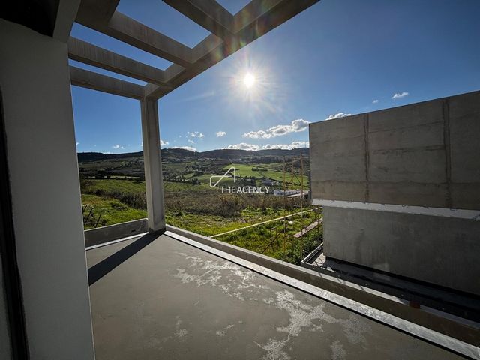
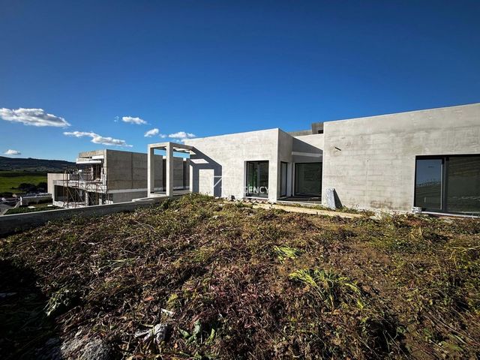
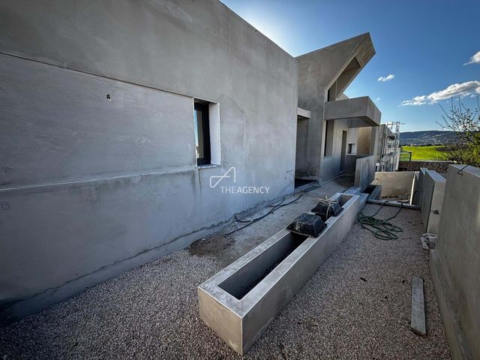
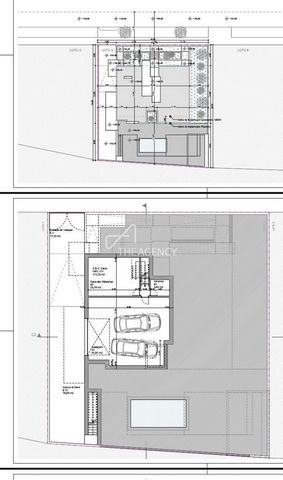
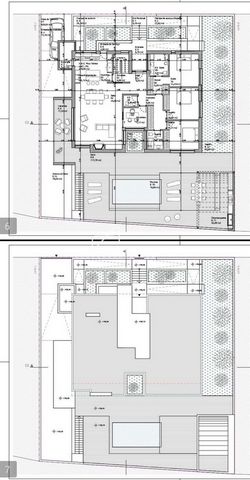
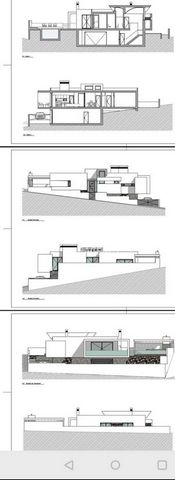
Set on a 621m² plot, this sophisticated single-story home offers 288m² of private living space, combining architectural elegance, high-quality materials, and breathtaking views of vineyards and mountains.The grand entrance hall, featuring high ceilings and a large skylight, floods the space with natural light, creating a truly distinguished welcome.The social area, spanning approximately 60m², seamlessly integrates the living room and a modern open-plan kitchen with an island. For those who value flexibility, the kitchen is designed to be easily enclosed, providing extra privacy whenever needed.The home includes a master suite, two bedrooms, an office, and direct access to the outdoors from all rooms. The outdoor space will feature a swimming pool, creating a true private oasis.The garage, an impressive 80m², is located on the lower level with direct access to the house, including a laundry room and an additional bathroom, ensuring functionality and convenience.Located just 3 minutes from the center of Arruda dos Vinhos, in Quinta do Cobre, this property offers easy access to local shops, essential services, the prestigious Externato João Alberto Faria and various restaurants, including the renowned Fuso restaurant. Its prime location allows you to reach Lisbon and the airport in under 30 minutes.Completion of construction is scheduled for May 2025.A home designed for those seeking a contemporary retreat, where comfort and exclusivity blend in perfect harmony.Schedule your visit today and discover your new home!
Sandra Caruso | Vera Leite View more View less Inserida num lote de 621m², esta sofisticada moradia térrea T4, com 288m² de área bruta privativa, combina elegância arquitetônica, materiais de alta qualidade e vistas deslumbrantes para vinhas e montanhas.O imponente hall de entrada, com pé direito alto e uma ampla claraboia, inunda o espaço de luz natural e cria uma recepção verdadeiramente distinta.A zona social, com cerca de 60m², integra harmoniosamente a sala e a cozinha moderna com ilha em conceito open space. Para quem valoriza flexibilidade, a cozinha está preparada para ser facilmente fechada, garantindo maior privacidade sempre que desejado.A moradia dispõe ainda de uma suíte, dois quartos, um escritório e acesso directo ao exterior em todas as divisões. O espaço exterior contará com uma piscina, tornando-se um verdadeiro oásis privado.A garagem, com impressionantes 80m², fica no piso inferior, com acesso directo à casa, integrando uma lavandaria e uma casa de banho de apoio, garantindo funcionalidade e comodidade.A apenas 3 minutos do centro de Arruda dos Vinhos, na Quinta do Cobre, esta propriedade beneficia de acesso a comércio, serviços essenciais, ao prestigiado Externato João Alberto Faria e a vários restaurantes. A localização privilegiada permite ainda chegar a Lisboa e ao aeroporto em menos de 30 minutos.Conclusão das obras prevista para Maio de 2025.Uma residência pensada para quem procura um refúgio contemporâneo, onde conforto e exclusividade encontram-se em perfeita harmonia.Agende a sua visita e venha conhecer a sua nova casa!
Sandra Caruso | Vera Leite Located in Arruda dos Vinhos.
Set on a 621m² plot, this sophisticated single-story home offers 288m² of private living space, combining architectural elegance, high-quality materials, and breathtaking views of vineyards and mountains.The grand entrance hall, featuring high ceilings and a large skylight, floods the space with natural light, creating a truly distinguished welcome.The social area, spanning approximately 60m², seamlessly integrates the living room and a modern open-plan kitchen with an island. For those who value flexibility, the kitchen is designed to be easily enclosed, providing extra privacy whenever needed.The home includes a master suite, two bedrooms, an office, and direct access to the outdoors from all rooms. The outdoor space will feature a swimming pool, creating a true private oasis.The garage, an impressive 80m², is located on the lower level with direct access to the house, including a laundry room and an additional bathroom, ensuring functionality and convenience.Located just 3 minutes from the center of Arruda dos Vinhos, in Quinta do Cobre, this property offers easy access to local shops, essential services, the prestigious Externato João Alberto Faria and various restaurants, including the renowned Fuso restaurant. Its prime location allows you to reach Lisbon and the airport in under 30 minutes.Completion of construction is scheduled for May 2025.A home designed for those seeking a contemporary retreat, where comfort and exclusivity blend in perfect harmony.Schedule your visit today and discover your new home!
Sandra Caruso | Vera Leite