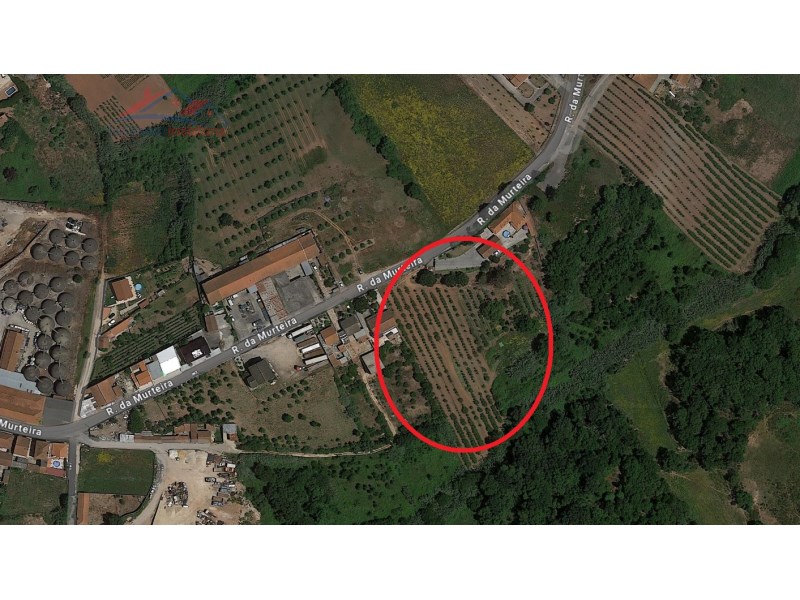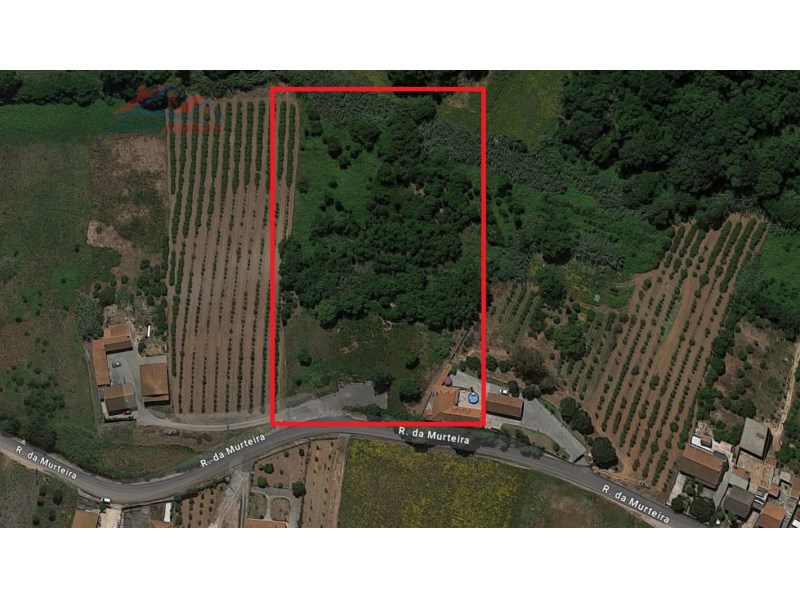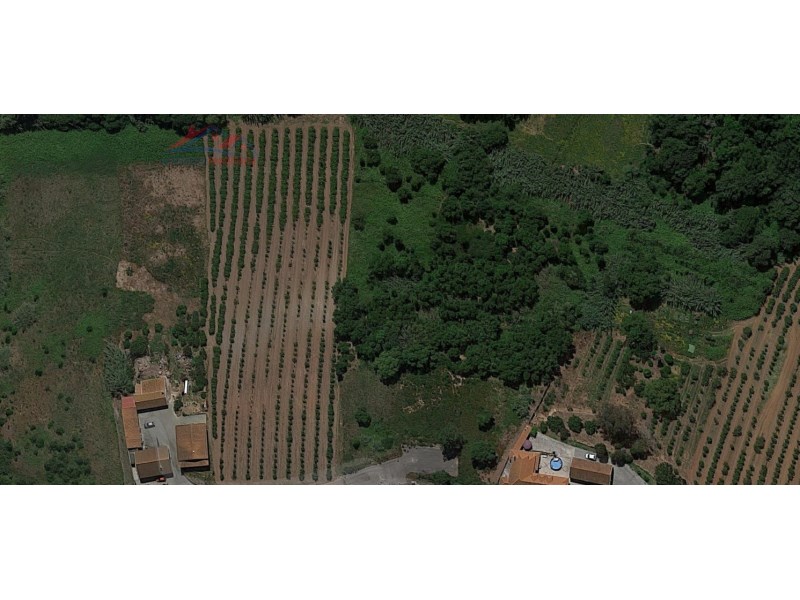USD 83,480
1,722 sqft



The maximum implantation area, for housing, will be 350 m2, with a maximum construction area of 450 m2.
The building may have (2) two floors above the threshold level, plus basement when the topography allows. The maximum height will be 6 m above the threshold level.
It is allowed to build annexes for garages, oven houses, storage rooms, kennels, swimming pools, etc...
These annexes may be implanted outside the implantation polygons and even near the extremes, but may not exceed 3 m in height. The annexes must present a dignified constructive aspect and in accordance with the respective housing, and the construction of sheds and tents that do not fit into the general aesthetic is prohibited.
It will be mandatory to maintain and respect the existing trees outside the polygnos where the house is located.
The water supply, electricity, telecommunications will be made through the respective public networks that exist on site.
Sewage treatment, given the lack of a public network, will be done through an individual septic tank.
The access and parking lanes will be paved, or paved with half stone, with the curbs being made of limestone. The sidewalks will be on small glass sidewalks.
Energy Rating: Exempt
#ref: ... View more View less The building to be built will be a single-family or two-family house and parking, detached, located on the respective lot according to the implantation polygnum defined in the plan.
The maximum implantation area, for housing, will be 350 m2, with a maximum construction area of 450 m2.
The building may have (2) two floors above the threshold level, plus basement when the topography allows. The maximum height will be 6 m above the threshold level.
It is allowed to build annexes for garages, oven houses, storage rooms, kennels, swimming pools, etc...
These annexes may be implanted outside the implantation polygons and even near the extremes, but may not exceed 3 m in height. The annexes must present a dignified constructive aspect and in accordance with the respective housing, and the construction of sheds and tents that do not fit into the general aesthetic is prohibited.
It will be mandatory to maintain and respect the existing trees outside the polygnos where the house is located.
The water supply, electricity, telecommunications will be made through the respective public networks that exist on site.
Sewage treatment, given the lack of a public network, will be done through an individual septic tank.
The access and parking lanes will be paved, or paved with half stone, with the curbs being made of limestone. The sidewalks will be on small glass sidewalks.
Energiekategorie: Befreit
#ref: ... Le bâtiment à construire sera une maison unifamiliale ou bifamiliale et un parking, indépendant, situé sur le terrain respectif selon le polygnum d'implantation défini dans le plan.
La surface maximale d'implantation, pour les logements, sera de 350 m2, avec une surface de construction maximale de 450 m2.
Le bâtiment peut avoir (2) deux étages au-dessus du niveau du seuil, plus un sous-sol lorsque la topographie le permet. La hauteur maximale sera de 6 m au-dessus du niveau du seuil.
Il est permis de construire des annexes pour les garages, les fours, les salles de stockage, les chenils, les piscines, etc.
Ces annexes peuvent être implantées à l'extérieur des polygones d'implantation et même près des extrémités, mais ne peuvent excéder 3 m de hauteur. Les annexes doivent présenter un aspect constructif digne et conforme au logement respectif, et la construction de hangars et de tentes qui ne correspondent pas à l'esthétique générale est interdite.
Il sera obligatoire d'entretenir et de respecter les arbres existants à l'extérieur des polygnos où se trouve la maison.
L'approvisionnement en eau, l'électricité, les télécommunications se feront à travers les réseaux publics respectifs qui existent sur le site.
Le traitement des eaux usées, compte tenu de l'absence de réseau public, se fera par le biais d'une fosse septique individuelle.
Les voies d'accès et de stationnement seront pavées, ou pavées de demi-pierre, les bordures étant en calcaire. Les trottoirs seront sur de petits trottoirs vitrés.
Performance Énergétique: Exempt
#ref: ... The building to be built will be a single-family or two-family house and parking, detached, located on the respective lot according to the implantation polygnum defined in the plan.
The maximum implantation area, for housing, will be 350 m2, with a maximum construction area of 450 m2.
The building may have (2) two floors above the threshold level, plus basement when the topography allows. The maximum height will be 6 m above the threshold level.
It is allowed to build annexes for garages, oven houses, storage rooms, kennels, swimming pools, etc...
These annexes may be implanted outside the implantation polygons and even near the extremes, but may not exceed 3 m in height. The annexes must present a dignified constructive aspect and in accordance with the respective housing, and the construction of sheds and tents that do not fit into the general aesthetic is prohibited.
It will be mandatory to maintain and respect the existing trees outside the polygnos where the house is located.
The water supply, electricity, telecommunications will be made through the respective public networks that exist on site.
Sewage treatment, given the lack of a public network, will be done through an individual septic tank.
The access and parking lanes will be paved, or paved with half stone, with the curbs being made of limestone. The sidewalks will be on small glass sidewalks.
Energy Rating: Exempt
#ref: ... The building to be built will be a single-family or two-family house and parking, detached, located on the respective lot according to the implantation polygnum defined in the plan.
The maximum implantation area, for housing, will be 350 m2, with a maximum construction area of 450 m2.
The building may have (2) two floors above the threshold level, plus basement when the topography allows. The maximum height will be 6 m above the threshold level.
It is allowed to build annexes for garages, oven houses, storage rooms, kennels, swimming pools, etc...
These annexes may be implanted outside the implantation polygons and even near the extremes, but may not exceed 3 m in height. The annexes must present a dignified constructive aspect and in accordance with the respective housing, and the construction of sheds and tents that do not fit into the general aesthetic is prohibited.
It will be mandatory to maintain and respect the existing trees outside the polygnos where the house is located.
The water supply, electricity, telecommunications will be made through the respective public networks that exist on site.
Sewage treatment, given the lack of a public network, will be done through an individual septic tank.
The access and parking lanes will be paved, or paved with half stone, with the curbs being made of limestone. The sidewalks will be on small glass sidewalks.
Energie Categorie: Gratis
#ref: ... O edificio a construir será do tipo moradia unifamiliar ou bi-familiar e estacionamento, isolada, implantada no respectivo lote de acordo com o poligno de implantação definido na planta.
A área de implantação máxima, para habitação, será de 350 m2, sendo a área de construção máxima de 450 m2.
O edificio poderá ter (2) dois pisos acima da cota da soleira, mais cave quando a topografia o permita. A cércea máxima será de 6 m acima da cota da soleira.
É permitido a construção de anexos destinados a garajens, casa de forno, arrumos, canis, piscinas, etc...
Os referidos anexos poderão ser implantados fora dos polignos de implantação e até junto ás extremas, não podendo porém ultrapassar os 3 m de altura. Os anexos deverão apresentar um aspecto construtivo condigno e de acordo com a habitação respectiva, sendo proibida a construção de telheiros e barracas que não se enquadrem na estética geral.
Será obrigatório manter e respeitar as árvores existentes fora dos polignos de implantação da moradia.
Os abastecimentos água, energia eléctrica, telecomunicações será feito através das respectivas redes públicas que existem no local.
O tratamento de esgotos, dada a não existência de rede pública, será feito através de fossa séptica individual.
As vias de acesso e estacionamento serão asfaltadas, ou calcetadas a meia pedra, sendo os lancis em pedra calcária. Os passeis serão em calçada miúda de vidraço.
Categoria Energética: Isento
#ref: ... The building to be built will be a single-family or two-family house and parking, detached, located on the respective lot according to the implantation polygnum defined in the plan.
The maximum implantation area, for housing, will be 350 m2, with a maximum construction area of 450 m2.
The building may have (2) two floors above the threshold level, plus basement when the topography allows. The maximum height will be 6 m above the threshold level.
It is allowed to build annexes for garages, oven houses, storage rooms, kennels, swimming pools, etc...
These annexes may be implanted outside the implantation polygons and even near the extremes, but may not exceed 3 m in height. The annexes must present a dignified constructive aspect and in accordance with the respective housing, and the construction of sheds and tents that do not fit into the general aesthetic is prohibited.
It will be mandatory to maintain and respect the existing trees outside the polygnos where the house is located.
The water supply, electricity, telecommunications will be made through the respective public networks that exist on site.
Sewage treatment, given the lack of a public network, will be done through an individual septic tank.
The access and parking lanes will be paved, or paved with half stone, with the curbs being made of limestone. The sidewalks will be on small glass sidewalks.
:
#ref: ... The building to be built will be a single-family or two-family house and parking, detached, located on the respective lot according to the implantation polygnum defined in the plan.
The maximum implantation area, for housing, will be 350 m2, with a maximum construction area of 450 m2.
The building may have (2) two floors above the threshold level, plus basement when the topography allows. The maximum height will be 6 m above the threshold level.
It is allowed to build annexes for garages, oven houses, storage rooms, kennels, swimming pools, etc...
These annexes may be implanted outside the implantation polygons and even near the extremes, but may not exceed 3 m in height. The annexes must present a dignified constructive aspect and in accordance with the respective housing, and the construction of sheds and tents that do not fit into the general aesthetic is prohibited.
It will be mandatory to maintain and respect the existing trees outside the polygnos where the house is located.
The water supply, electricity, telecommunications will be made through the respective public networks that exist on site.
Sewage treatment, given the lack of a public network, will be done through an individual septic tank.
The access and parking lanes will be paved, or paved with half stone, with the curbs being made of limestone. The sidewalks will be on small glass sidewalks.
Energy Rating: Exempt
#ref: ... Categoría Energética: Exento
#ref: ...