USD 942,795
6 bd
4,219 sqft
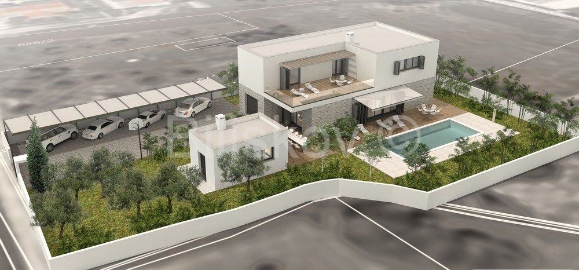
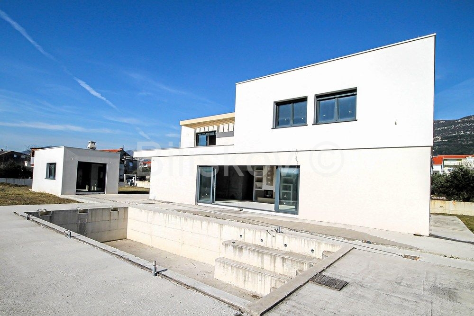
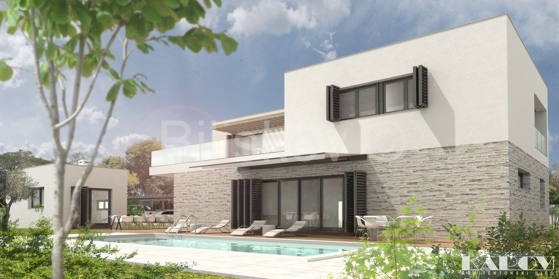
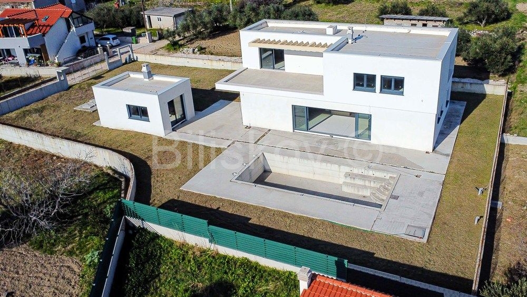
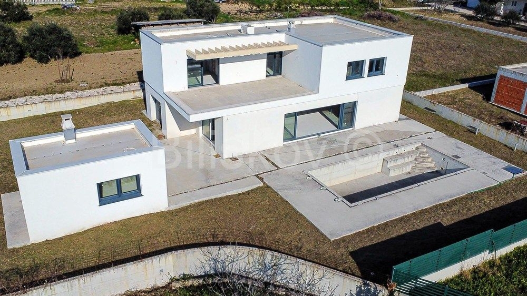
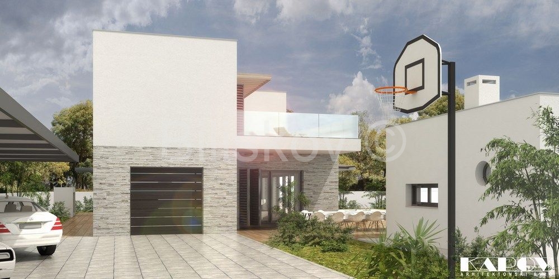
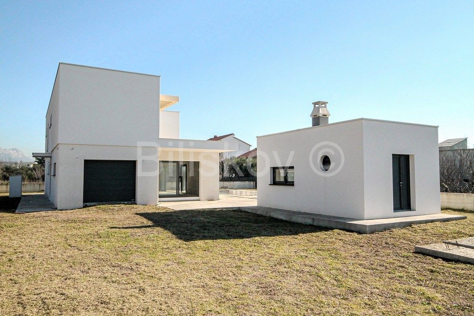
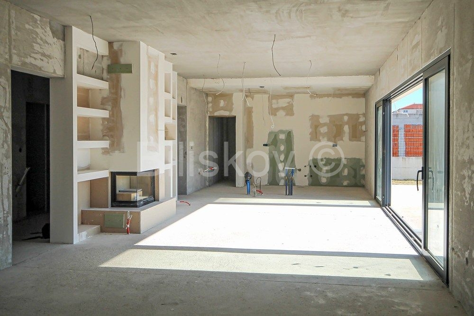
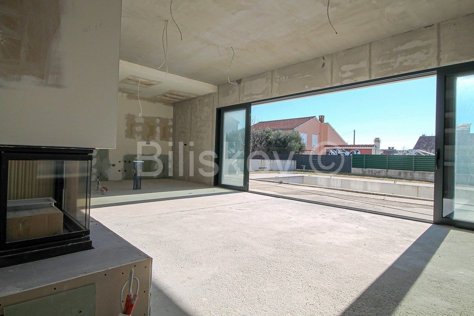
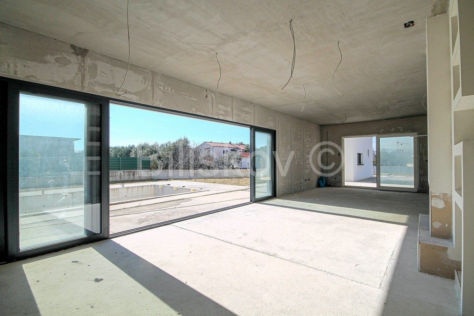
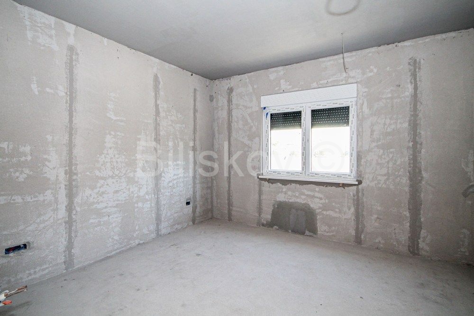
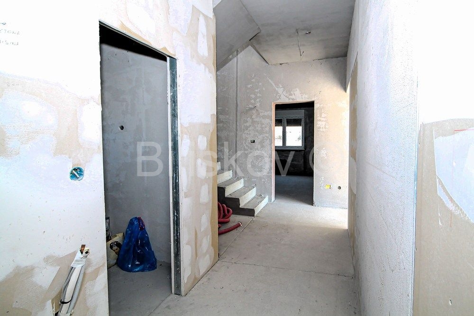
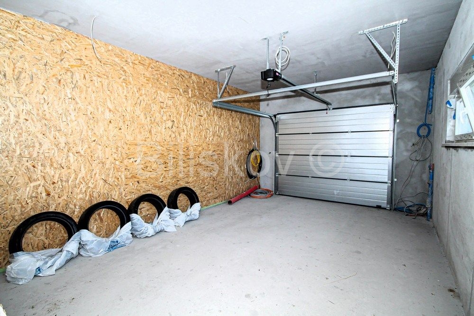
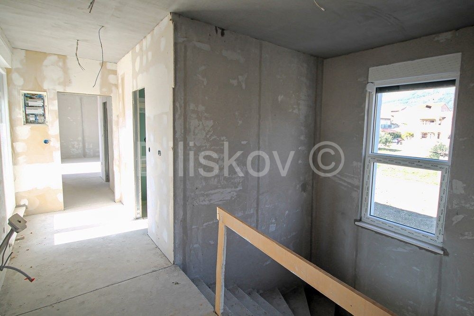
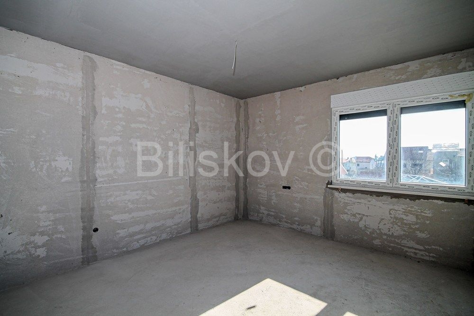
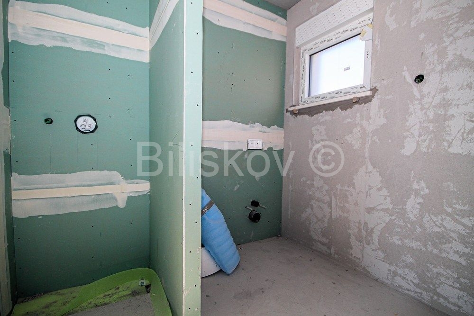
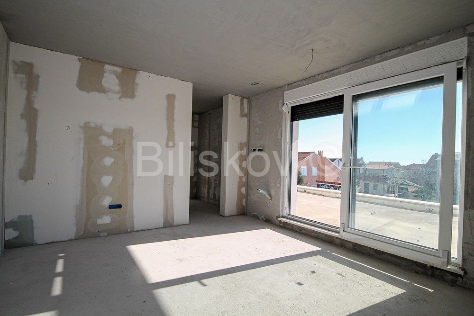
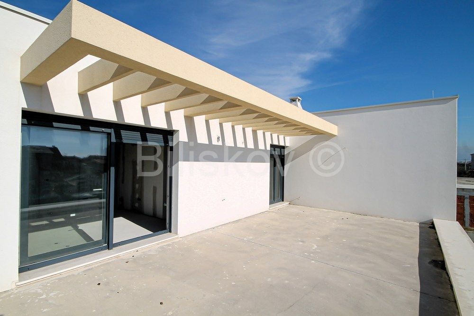
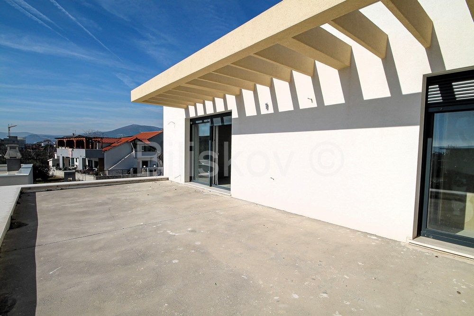
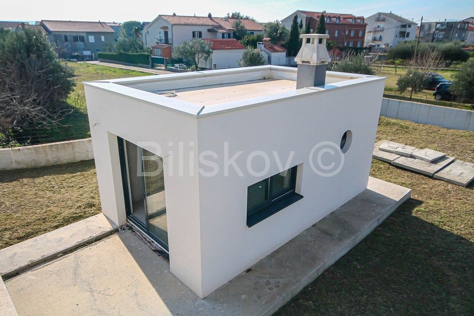
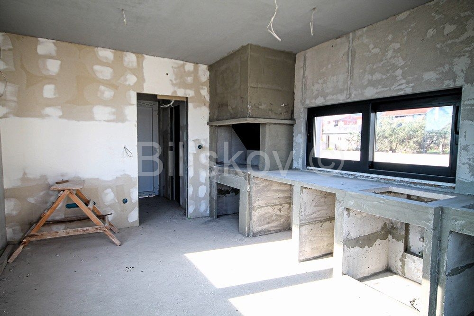
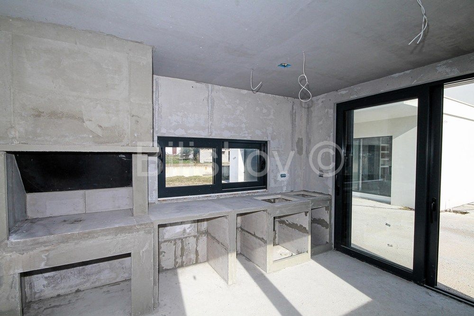
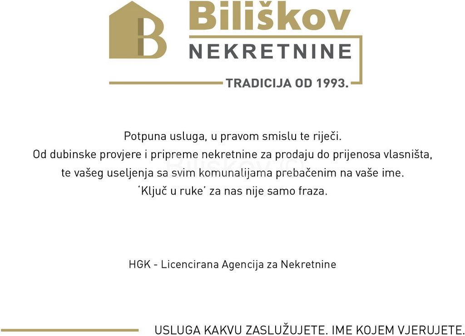
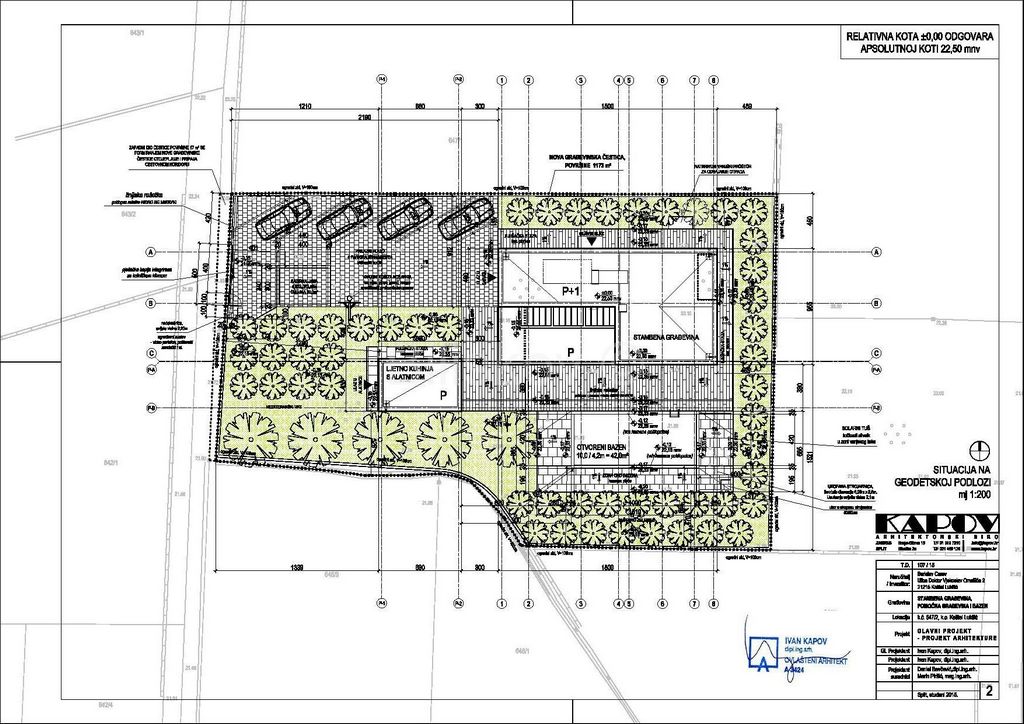
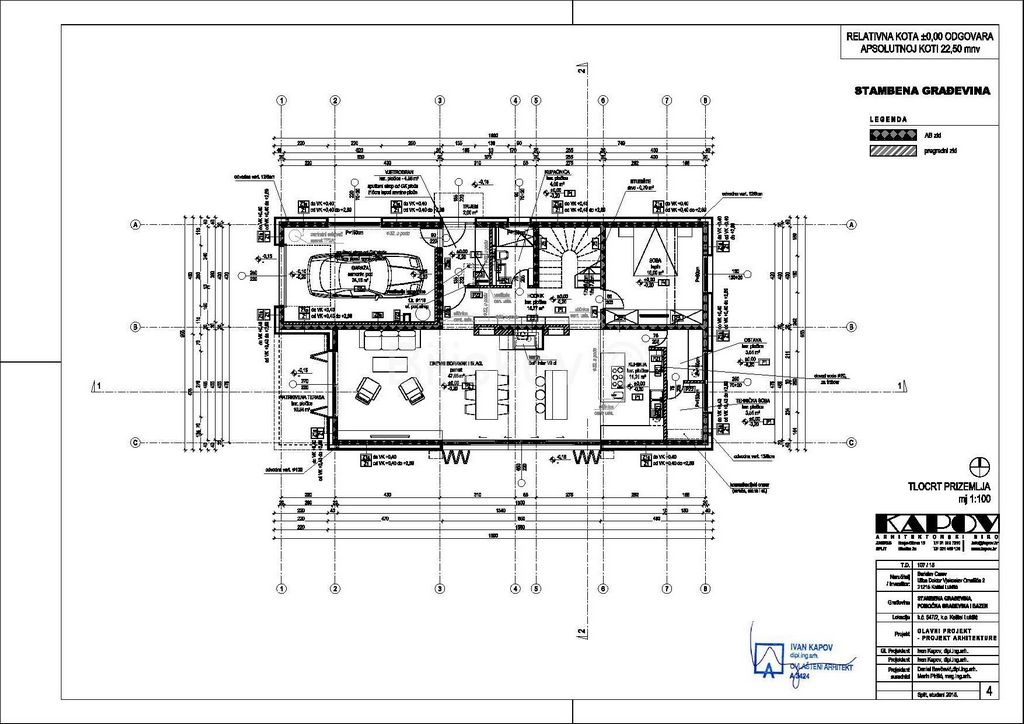
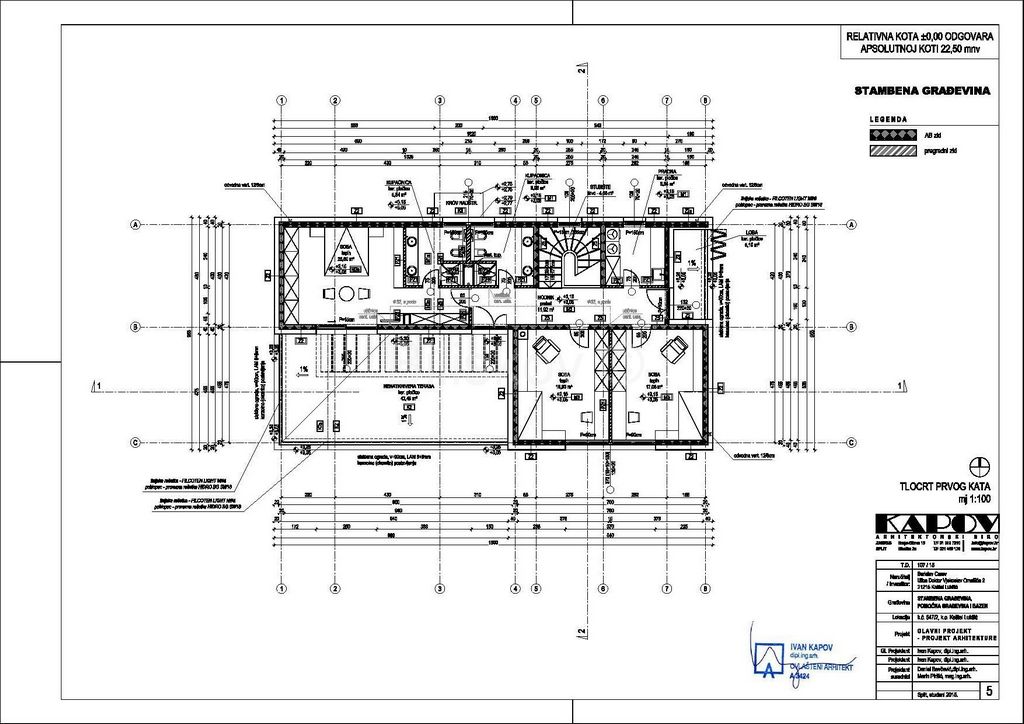
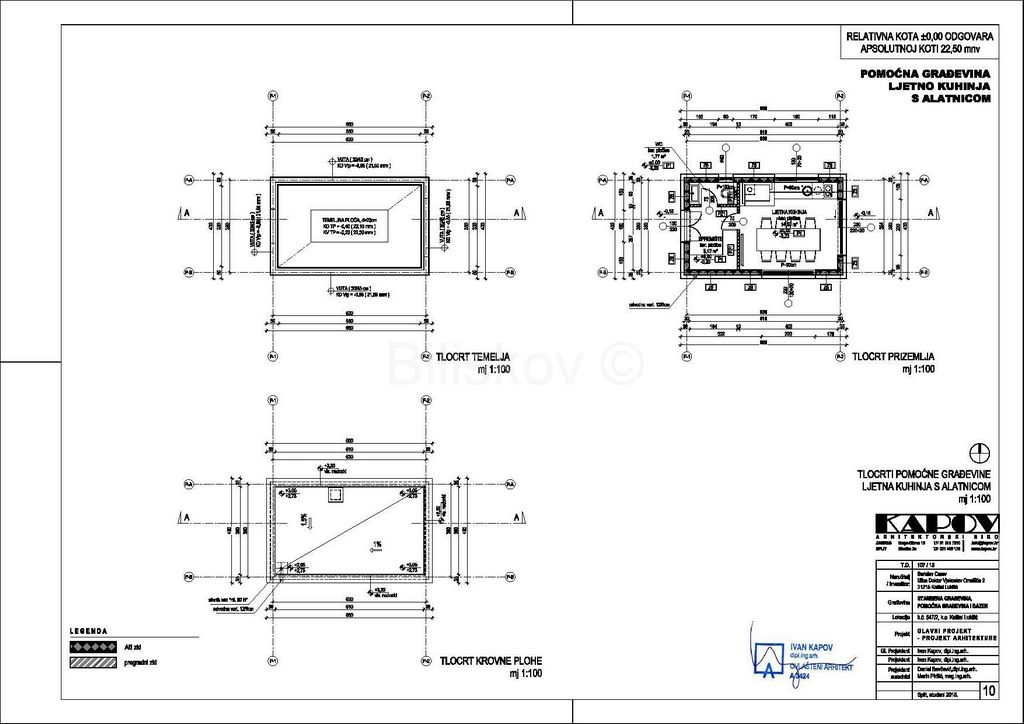
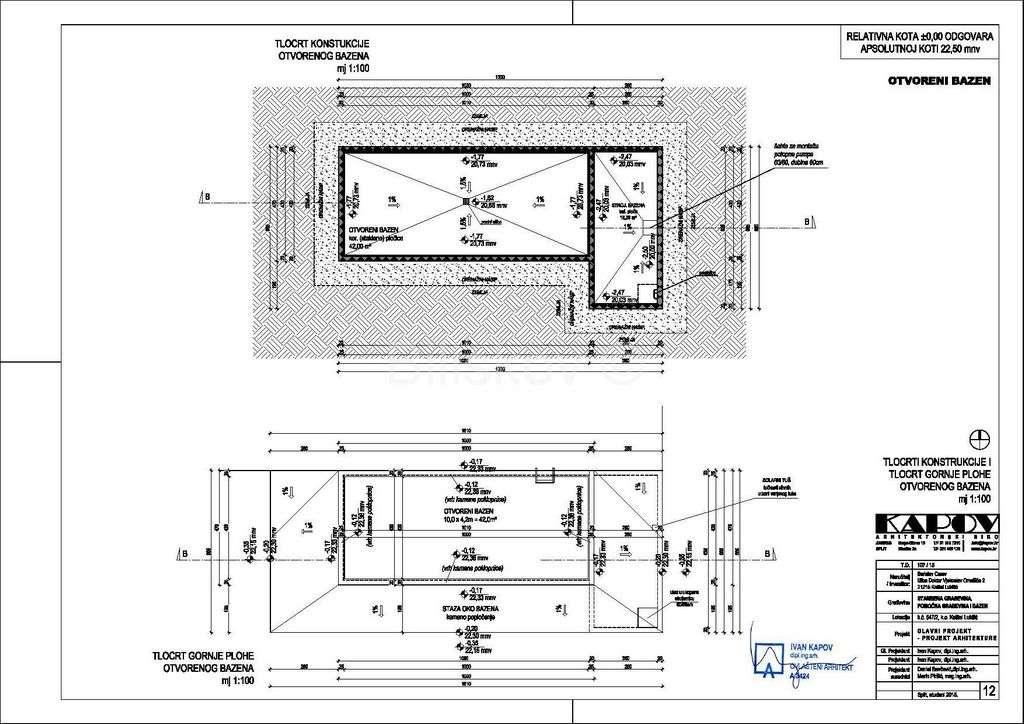
KAŠTEL LUKŠIĆ - FAMILY VILLA UNDER CONSTRUCTION
Total gross built area: 442m2
Land area: 1,173m2
Charming villa under construction in the residential part of Kaštel Lukšić.
The peaceful and quiet surroundings of the villa provide all the prerequisites for an ideal family life as well as for tourism.
An exceptional location with excellent access from the main road.
Close proximity to school, kindergarten, shops, health center and public transport.
Extremely high-quality construction. Finished rough works and facade (20 cm Styrofoam). Installed electricity and water installations. Preparation for air conditioning - MULTI SPLIT parapet air conditioner is provided. Preparation for electric underfloor heating in bathrooms. Fireplace in the living room. Installations of a central vacuum cleaner / central boiler PTV. IT installations.
The possibility of completing the construction according to your own taste (choice of ceramics, parquet, sanitary ware and furniture (the price does not include the remaining works, materials and equipment).
MAIN BUILDING (gross 346m2)
Ground floor - front entrance, garage, kitchen, dining room, living room, bedroom, bathroom, storage room with video surveillance, staircase and large terrace
First floor - large master bedroom with bathroom, 2 children's rooms, bathroom, laundry, loggia and large terrace
AUXILIARY BUILDING (gross 29m2) – kitchen with dining room, fireplace, toilet, storage room.
SWIMMING POOL (49m2 gross) with storage room (18m2 gross)
Building permit issued: 2016
Construction started: 09/2017
Extremely high-quality construction (reputed companies with many years of experience).
Electricity and telephone on the plot, city water supply connected, and the connection to the city sewer only a few meters away from the property.
Possibility of using water from the borehole
Distance to the sea and the beach approx. 600m
Distance to the airport approx. 5 km, to the center of Trogir 10 km, and to Split 18 km.
www.biliskov.com ID: 14003 View more View less EXKLUSIVVERKAUF
KAŠTEL LUKŠIĆ – FAMILIENVILLA IM BAU
Gesamtbrutto bebaute Fläche: 442m2
Grundstücksfläche: 1.173 m2
Charmante Villa im Bau im Wohnviertel von Kaštel Lukšić.
Die friedliche und ruhige Umgebung der Villa bietet alle Voraussetzungen für ein ideales Familienleben sowie für den Tourismus.
Eine außergewöhnliche Lage mit hervorragender Anbindung an die Hauptstraße.
Unmittelbare Nähe zu Schule, Kindergarten, Geschäften, Gesundheitszentrum und öffentlichen Verkehrsmitteln.
Äußerst hochwertige Konstruktion. Fertige Roharbeiten und Fassade (20 cm Styropor). Installierte Strom- und Wasserinstallationen. Vorbereitung für die Klimatisierung – MULTI SPLIT Brüstungsklimaanlage ist vorhanden. Vorbereitung für elektrische Fußbodenheizung in Badezimmern. Kamin im Wohnzimmer. Installationen eines Zentralstaubsaugers / Zentralkessels PTV. IT-Installationen.
Die Möglichkeit, den Bau nach Ihrem eigenen Geschmack abzuschließen (Auswahl an Keramik, Parkett, Sanitärkeramik und Möbeln (der Preis beinhaltet nicht die restlichen Arbeiten, Materialien und Ausstattung).
HAUPTGEBÄUDE (brutto 346m2)
Erdgeschoss – Haupteingang, Garage, Küche, Esszimmer, Wohnzimmer, Schlafzimmer, Badezimmer, Abstellraum mit Videoüberwachung, Treppenhaus und große Terrasse
Erster Stock – großes Hauptschlafzimmer mit Bad, 2 Kinderzimmer, Bad, Waschküche, Loggia und große Terrasse
NEBENGEBÄUDE (brutto 29 m2) – Küche mit Esszimmer, Kamin, Toilette, Abstellraum.
SCHWIMMBAD (49m2 brutto) mit Abstellraum (18m2 brutto)
Baugenehmigung erteilt: 2016
Baubeginn: 09/2017
Äußerst hochwertige Konstruktion (renommierte Unternehmen mit langjähriger Erfahrung).
Strom und Telefon auf dem Grundstück, städtische Wasserversorgung angeschlossen und der Anschluss an die städtische Kanalisation liegt nur wenige Meter vom Grundstück entfernt.
Möglichkeit der Nutzung von Wasser aus dem Bohrloch
Entfernung zum Meer und Strand ca. 600m
Entfernung zum Flughafen ca. 5 km, zum Zentrum von Trogir 10 km und nach Split 18 km.
www.biliskov.com ID: 14003 KAŠTEL LUKŠIĆ - OBITELJSKA VILLA U IZGRADNJI
Ukupna bruto izgrađena površina: 442m2
Površina zemljišta: 1.173m2
Šarmantna vila u izgradnji u rezidencijalnom dijelu Kaštel Lukšića.
Mirno i tiho okruženje ville pružaju sve preduvjete za idealan obiteljski život kao i za turističku djelatnost.
Izuzetna lokacija s odličnim pristupom prema staroj kaštelanskoj cesti kao i jadranskoj magistrali.
Neposredna blizina škole, vrtića, trgovina, doma zdravlja kao i javnog gradskog prijevoza.
Izuzetno kvalitetna gradnja. Završeni grubi radovi te fasada (stiropor 20cm). Postavljene instalacije struje i vode. Priprema za klimatizaciju - predviđena klima uređaj MULTI - SPLIT parapetni. Priprema za električno podno grijanje u kupaonicama. Kamin u dnevnom boravku. Instalacije centralnog usisavača / centralnog bojlera PTV. Instalacije IT.
Mogućnost dovršenja gradnje po vlastitom ukusu (odabir keramike, parketa, sanitarija te namještaja (u cijeni nisu uključeni preostali radovi, materijal i oprema).
GLAVNI OBJEKT (346m2 bruto)
Prizemlje - predulaz, garaža, kuhinja, blagovaonica, dnevni boravk, spavaća soba, kupaonica, ostava s radnom sobom (video nadzor), stepenište i velika terasa
Prvi kat - velika bračna soba s kupaonicom, 2 dječje sobe, kupaonica, praonica, lođa te velika terasa
POMOĆNI OBJEKT (29m2 bruto) – kuhinja s blagovaonicom, kamin, WC, ostava (alatnica)
BAZEN (49m2 bruto) sa strojarnicom i ostavom (18m2 bruto)
Građevinska dozvola ishođena: 2016
Početak gradnje: 09/2017
Izuzetno kvalitetna gradnja (renomirane tvrtke s dugogodišnjim iskustvom).
Struja i telefon na parceli, gradski vodovod priključen, a priključak na gradsku kanalizaciju udaljen svega par metara od nekretnine.
Bušotina na parceli – mogućnost korištenja vode iz bušotine
Udaljenost do mora i plaže cca.600m
Udaljenost do zračne luke cca.5km, do satre jezgre grada Trogira cca.10km, a do Splita cca.18km.
www.biliskov.com ID:14003 EXCLUSIVE SALE
KAŠTEL LUKŠIĆ - FAMILY VILLA UNDER CONSTRUCTION
Total gross built area: 442m2
Land area: 1,173m2
Charming villa under construction in the residential part of Kaštel Lukšić.
The peaceful and quiet surroundings of the villa provide all the prerequisites for an ideal family life as well as for tourism.
An exceptional location with excellent access from the main road.
Close proximity to school, kindergarten, shops, health center and public transport.
Extremely high-quality construction. Finished rough works and facade (20 cm Styrofoam). Installed electricity and water installations. Preparation for air conditioning - MULTI SPLIT parapet air conditioner is provided. Preparation for electric underfloor heating in bathrooms. Fireplace in the living room. Installations of a central vacuum cleaner / central boiler PTV. IT installations.
The possibility of completing the construction according to your own taste (choice of ceramics, parquet, sanitary ware and furniture (the price does not include the remaining works, materials and equipment).
MAIN BUILDING (gross 346m2)
Ground floor - front entrance, garage, kitchen, dining room, living room, bedroom, bathroom, storage room with video surveillance, staircase and large terrace
First floor - large master bedroom with bathroom, 2 children's rooms, bathroom, laundry, loggia and large terrace
AUXILIARY BUILDING (gross 29m2) – kitchen with dining room, fireplace, toilet, storage room.
SWIMMING POOL (49m2 gross) with storage room (18m2 gross)
Building permit issued: 2016
Construction started: 09/2017
Extremely high-quality construction (reputed companies with many years of experience).
Electricity and telephone on the plot, city water supply connected, and the connection to the city sewer only a few meters away from the property.
Possibility of using water from the borehole
Distance to the sea and the beach approx. 600m
Distance to the airport approx. 5 km, to the center of Trogir 10 km, and to Split 18 km.
www.biliskov.com ID: 14003