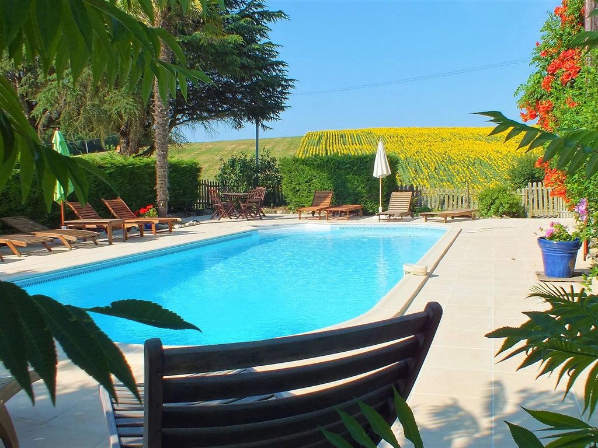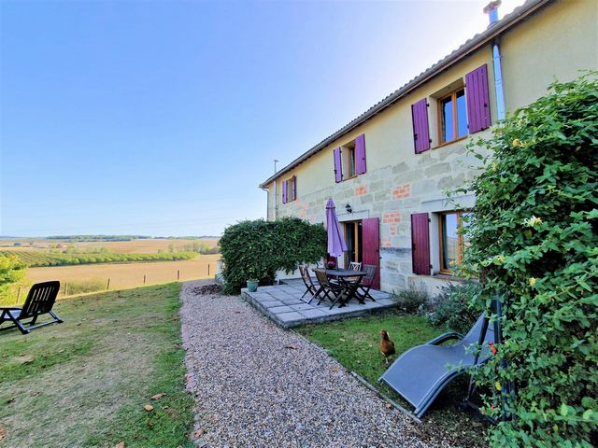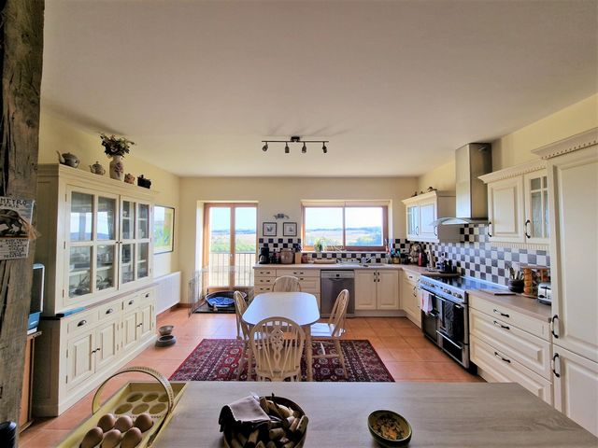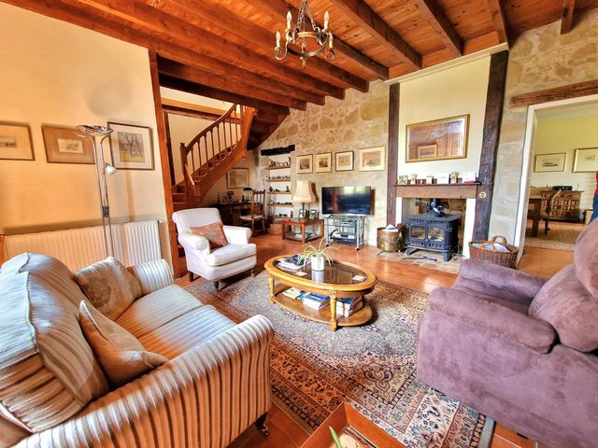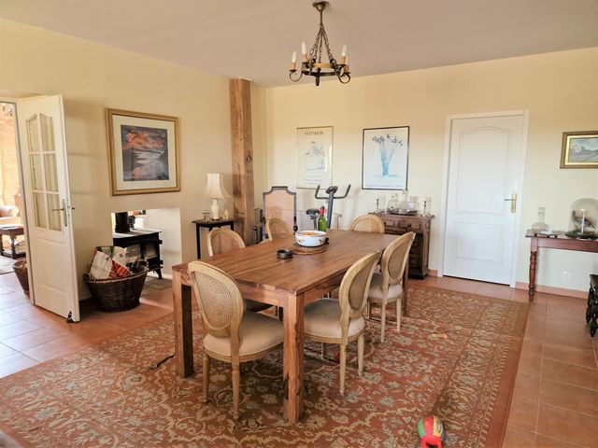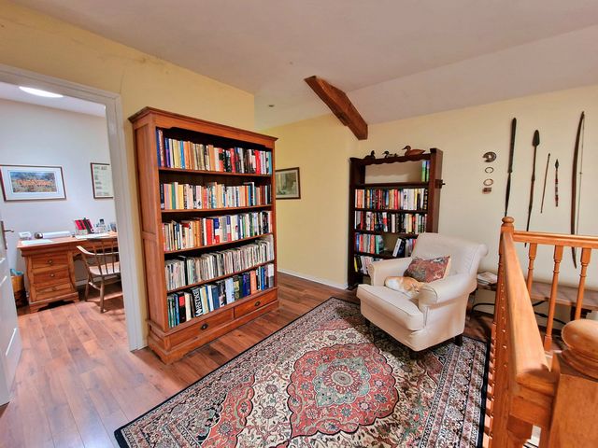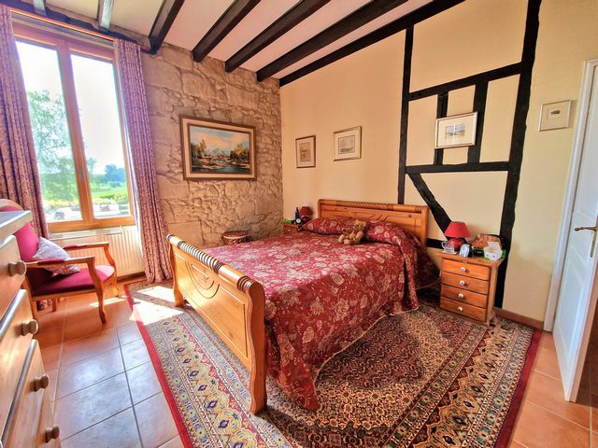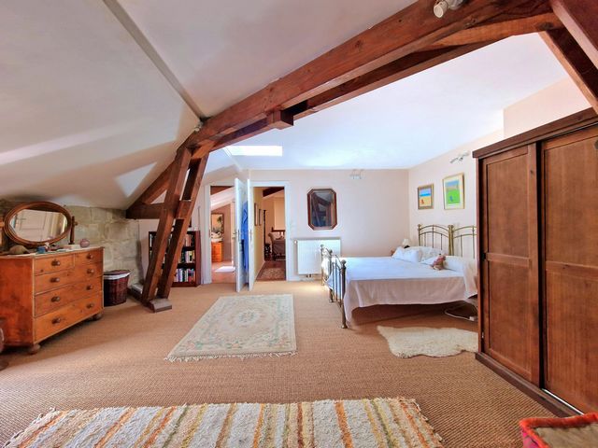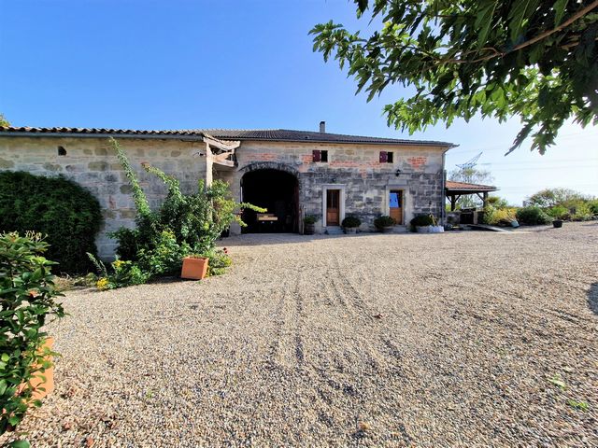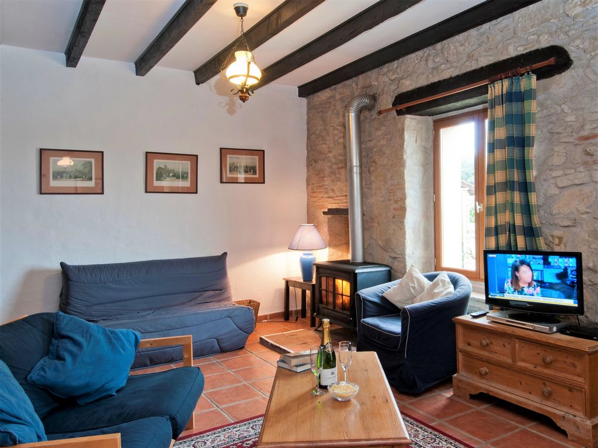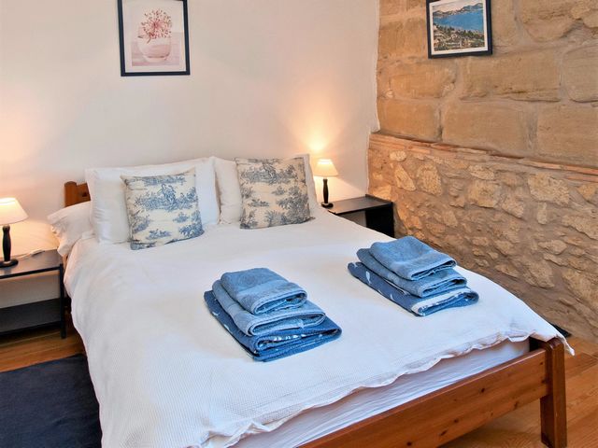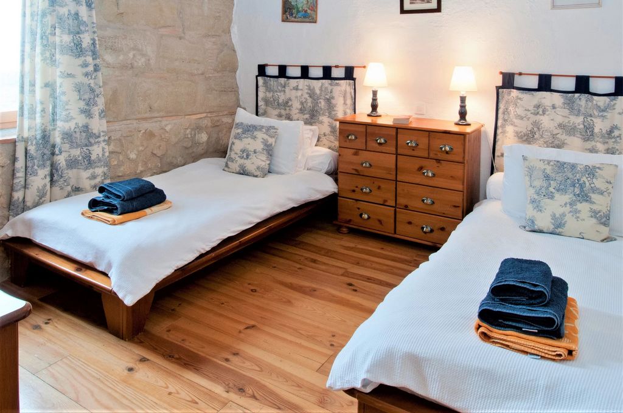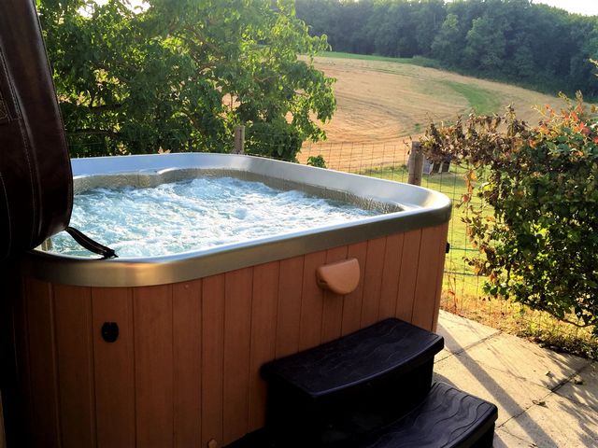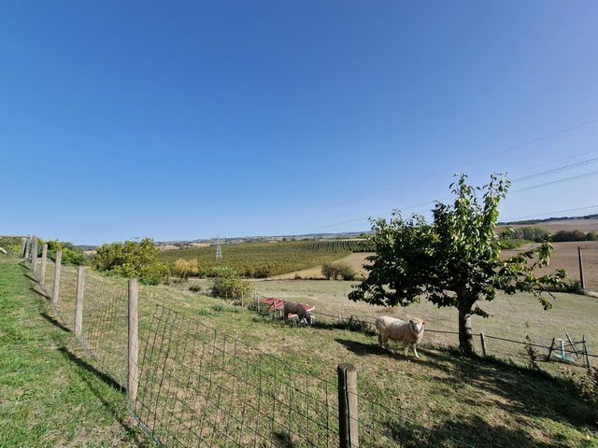USD 676,834
PICTURES ARE LOADING...
House & single-family home for sale in Labretonie
USD 676,834
House & Single-family home (For sale)
Reference:
MLSM-T5384
/ bvi66827
At the end of its own long drive is this wonderful traditional farmhouse property, overlooking never-ending countryside views! You are welcomed into an open courtyard with parking for several cars. The main farmhouse has a wonderful covered terrace overlooking its private pool. The farmhouse has been tastefully split into 2 dwellings, but this is easily reverted, if required. Both sides have all the traditional features, with the modern comforts ie tall ceilings, feature stone walls and beams. One side has a large kitchen/dining space, cosy living room, downstairs WC and stairs to the basement. Upstairs there is an office, the master bedroom with ensuite bathroom and WC, a second double bedroom and family shower/WC. This property is heated via a large wood burning stove with back boiler system that could connect to the whole house, if required. The second side has an entrance hall, cosy living room, downstairs bedroom with dressing and ensuite shower/WC, lovely bright kitchen/dining room overlooking rolling hills, and a laundry room. Upstairs is an office and the master bedroom with ensuite shower/WC. This property has a lovely double sided wood burning stove to the living room and kitchen/dining, but is also heated with oil fired central heating. This could be changes to the back boiler system, as required. Underneath the farmhouse is a large cellar offering plenty of storage space, as well as a laundry and drying room. To the rear of the farmhouse is a fabulous barn with mezzanine access to the rear of the 3 gites. Guest access to each gite is separate. Each gite has open plan living/dining, and 2 upstairs bedrooms with family shower/WC. They also each have their own private terraces leading to a shared garden area with tables/chairs and BBQ. Gite guests have access to separate swimming pool for their private use as well as a games room with sauna and terrace with jacuzzi. The property has been renovated to a high standard throughout, including adding double-glazing. Set within 3.5 hectares of fenced grassland, with its own water and electricity, and with the additional features including two stables and a large 'séchoir' barn, this property is also perfectly suitable as an equestrian property, with a well established riding school close by. Alternatively, the land is perfect space for you, or your guests to enjoy, with many country walks right on your doorstep! Price including agency fees : €630 000 Price excluding agency fees : €600 000 Buyer commission included: 5%
View more
View less
At the end of its own long drive is this wonderful traditional farmhouse property, overlooking never-ending countryside views! You are welcomed into an open courtyard with parking for several cars. The main farmhouse has a wonderful covered terrace overlooking its private pool. The farmhouse has been tastefully split into 2 dwellings, but this is easily reverted, if required. Both sides have all the traditional features, with the modern comforts ie tall ceilings, feature stone walls and beams. One side has a large kitchen/dining space, cosy living room, downstairs WC and stairs to the basement. Upstairs there is an office, the master bedroom with ensuite bathroom and WC, a second double bedroom and family shower/WC. This property is heated via a large wood burning stove with back boiler system that could connect to the whole house, if required. The second side has an entrance hall, cosy living room, downstairs bedroom with dressing and ensuite shower/WC, lovely bright kitchen/dining room overlooking rolling hills, and a laundry room. Upstairs is an office and the master bedroom with ensuite shower/WC. This property has a lovely double sided wood burning stove to the living room and kitchen/dining, but is also heated with oil fired central heating. This could be changes to the back boiler system, as required. Underneath the farmhouse is a large cellar offering plenty of storage space, as well as a laundry and drying room. To the rear of the farmhouse is a fabulous barn with mezzanine access to the rear of the 3 gites. Guest access to each gite is separate. Each gite has open plan living/dining, and 2 upstairs bedrooms with family shower/WC. They also each have their own private terraces leading to a shared garden area with tables/chairs and BBQ. Gite guests have access to separate swimming pool for their private use as well as a games room with sauna and terrace with jacuzzi. The property has been renovated to a high standard throughout, including adding double-glazing. Set within 3.5 hectares of fenced grassland, with its own water and electricity, and with the additional features including two stables and a large 'séchoir' barn, this property is also perfectly suitable as an equestrian property, with a well established riding school close by. Alternatively, the land is perfect space for you, or your guests to enjoy, with many country walks right on your doorstep! Price including agency fees : €630 000 Price excluding agency fees : €600 000 Buyer commission included: 5%
Reference:
MLSM-T5384
Country:
FR
Region:
Lot-Et-Garonne
City:
Labretonie
Category:
Residential
Listing type:
For sale
Property type:
House & Single-family home
Property size:
5,640 sqft
Lot size:
381,839 sqft
Bedrooms:
10
Bathrooms:
7
Swimming pool:
Yes
