USD 2,717,467
4 bd
7,266 sqft
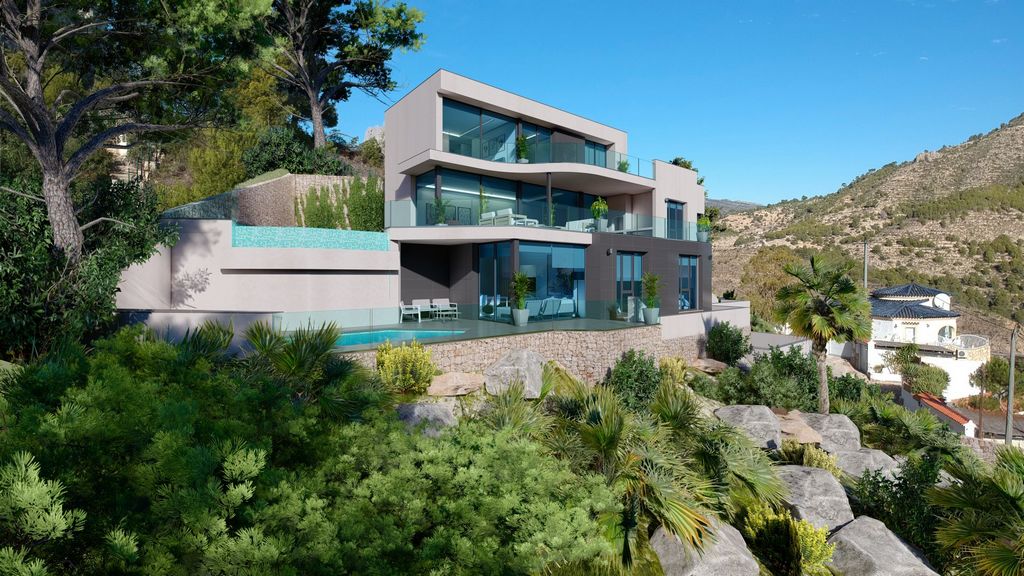
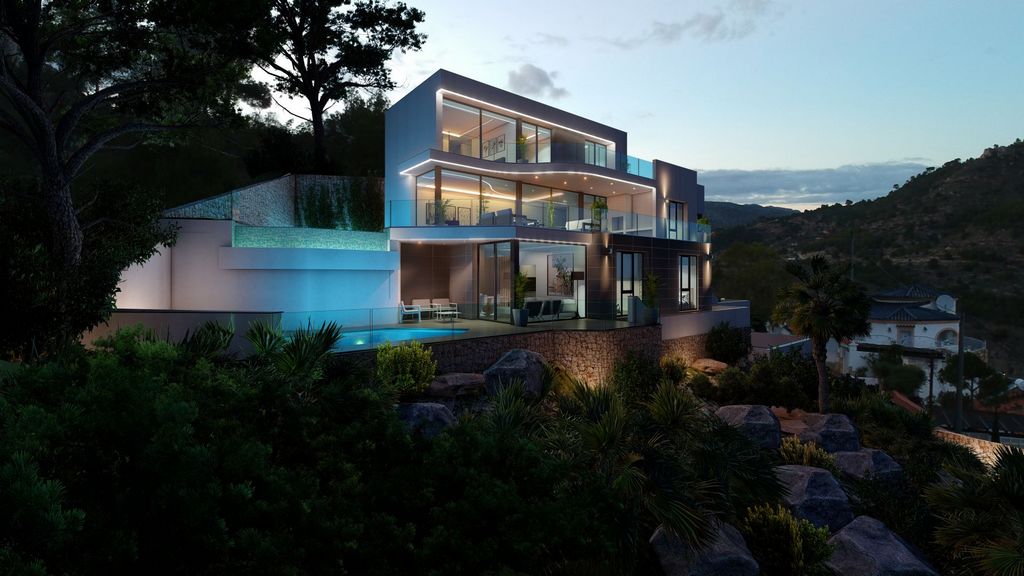
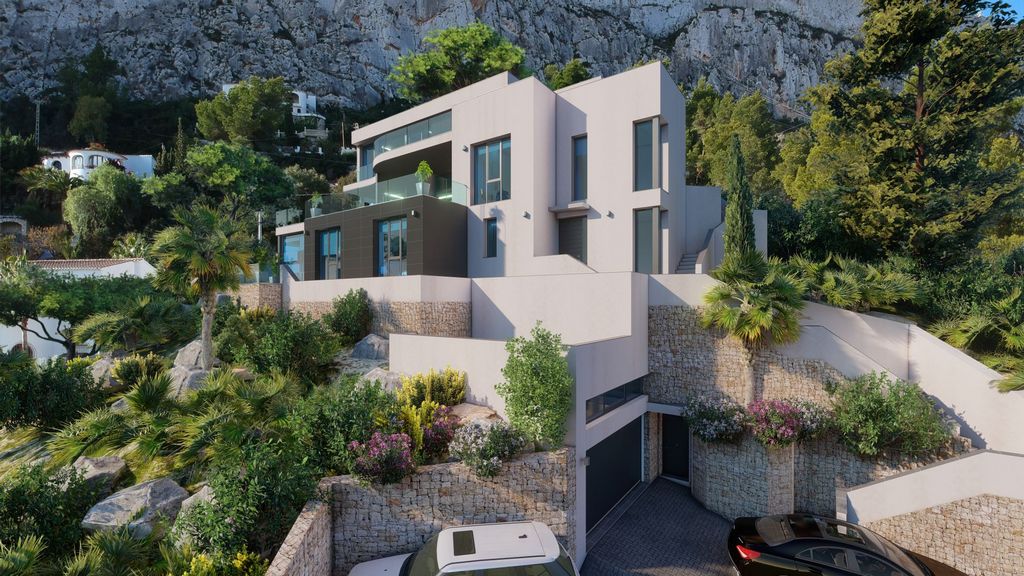
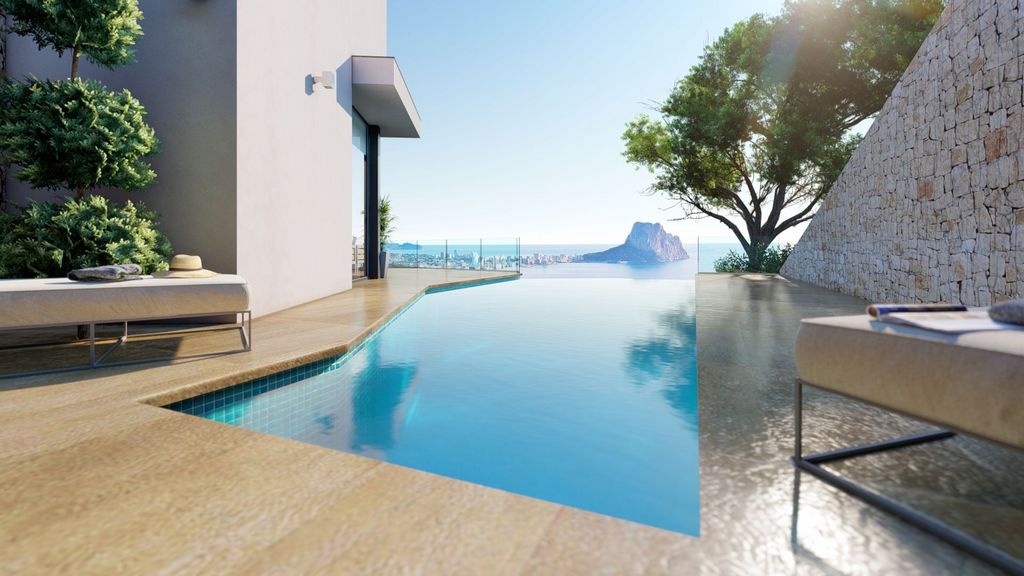
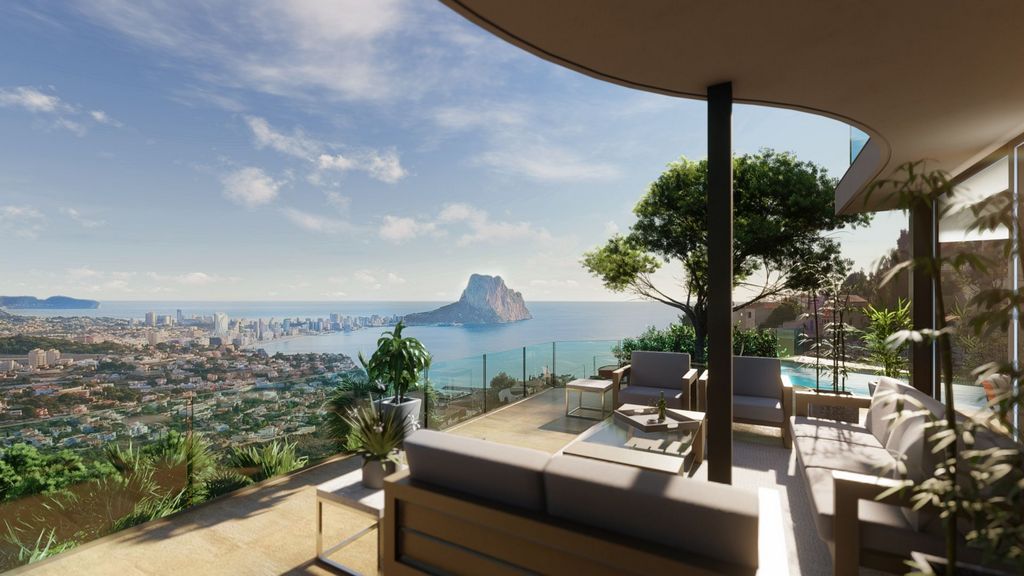
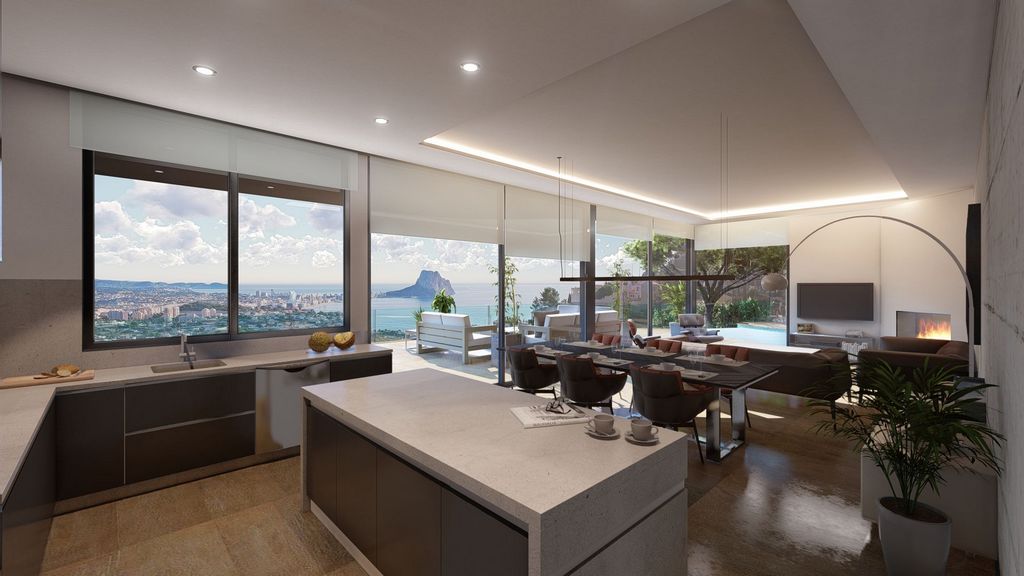
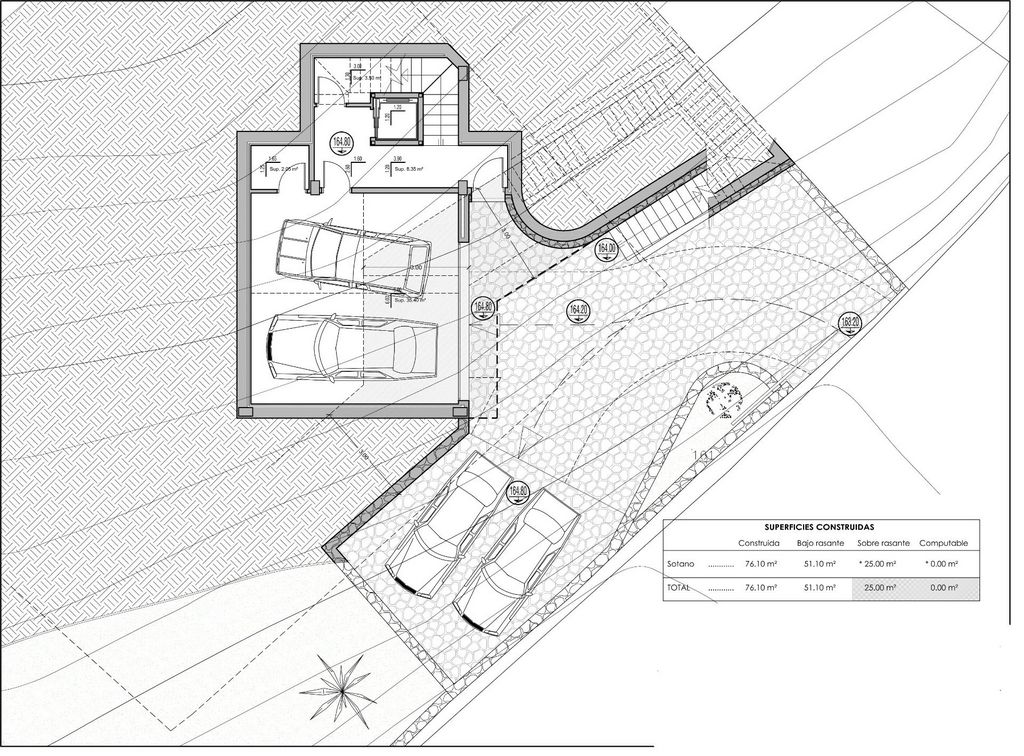
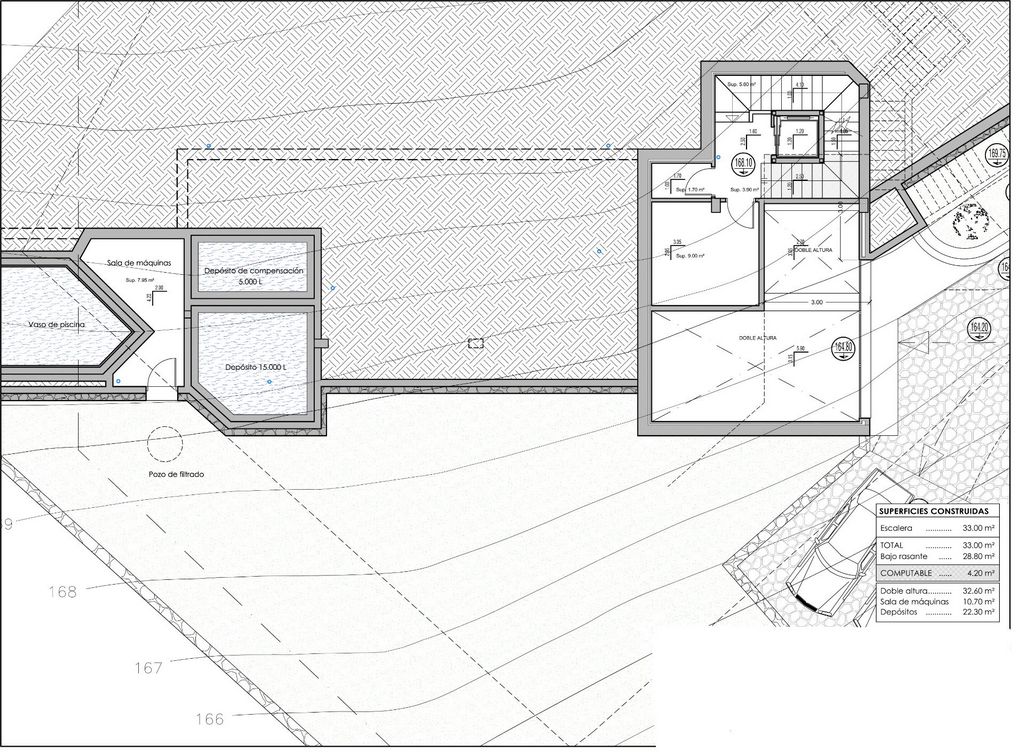
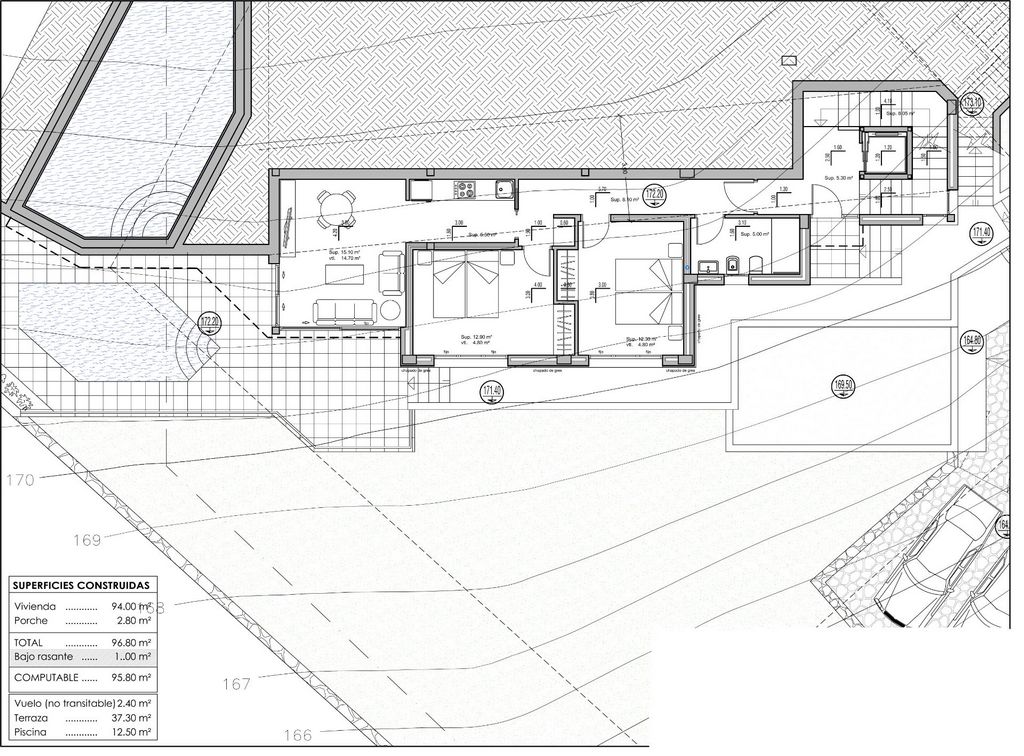
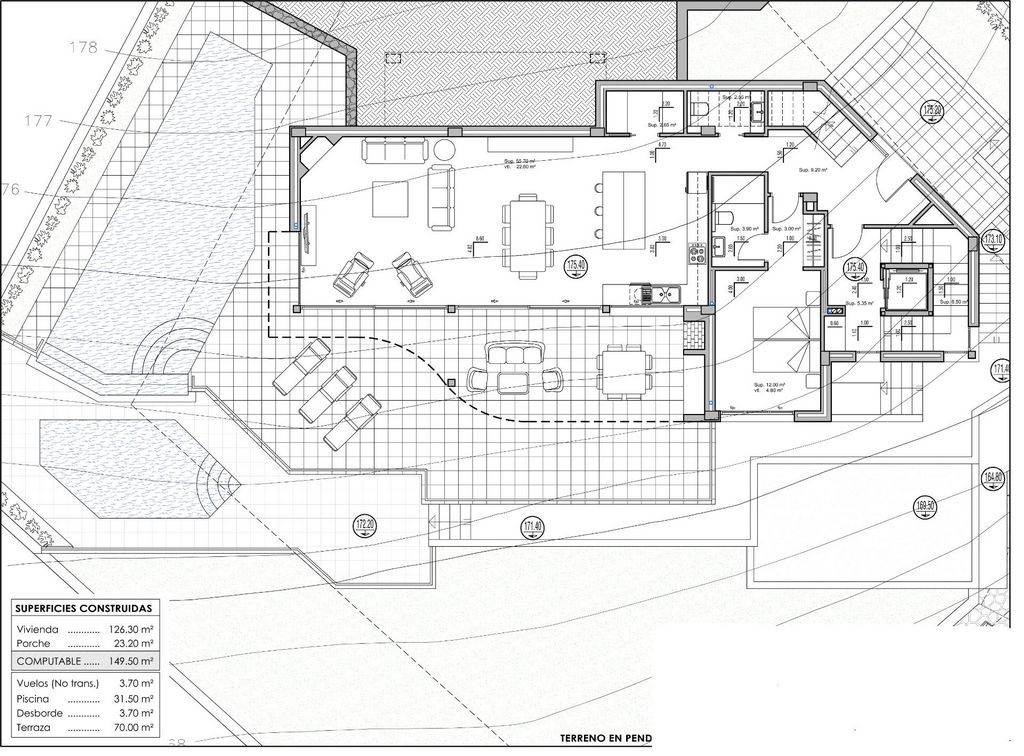

It is comprised of a 10 sqm storage room and an 8 sqm installations room.Guest apartment:
It is comprised of a living-dining room, a 6 sqm kitchen, a 40 sqm terrace, a 12 sqm pool, 2 large bedrooms and 1 family bathroom.Main floor:
It is comprised of an entrance-hall, a living-dining room, a 55 sqm open plan kitchen, a 25 sqm covered terrace with barbecue area, a 12 sqm large bedroom, an ensuite bathroom and a guest toilet.Upper floor:
It is comprised of 1 bedroom with an ensuite bathroom, a dressing room, another 2 bedrooms and 1 family bathroom.[IW] View more View less A luxury 6 bedroom villa in Calpe, with private pool and spectacular views toward the sea and the Ifach Rock, just 2 km distance to the beach.This 670 sqm villa, is built on 4 levels, connected by an internal staircase and a lift, on a 1000 sqm plot, East facing, just 2 km distance to the beach, 1,1 km distance to restaurants, 3 km distance to supermarkets and 3,3 km distance to Calpe, with all amenities.The plot is comprised of a private pool, a 70 sqm terrace, a large parking area for several cars and a 40 sqm garage.The villa is equipped with underfloor heating system with independent thermostats in each room, air conditioning (airzone system), Technal exterior carpentry with smart glass, porcelain floors + marble, lift, home automation system, alarm and has the following layout:Lower floor:
It is comprised of a 10 sqm storage room and an 8 sqm installations room.Guest apartment:
It is comprised of a living-dining room, a 6 sqm kitchen, a 40 sqm terrace, a 12 sqm pool, 2 large bedrooms and 1 family bathroom.Main floor:
It is comprised of an entrance-hall, a living-dining room, a 55 sqm open plan kitchen, a 25 sqm covered terrace with barbecue area, a 12 sqm large bedroom, an ensuite bathroom and a guest toilet.Upper floor:
It is comprised of 1 bedroom with an ensuite bathroom, a dressing room, another 2 bedrooms and 1 family bathroom.[IW] Villa de 6 dormitorios de nueva construcción, en Calpe, con piscina privada y espectaculares vistas al mar y al Peñón de Ifach, a solo 2 km de la playa.Esta villa de 670 m2, está construida en 4 alturas, comunicadas entre sí con ascensor y escalera interior, sobre una parcela de 1000 m2, ubicado al Este, a solo 2 km de la playa, a 1,1 km de restaurantes, a 3 km de supermercados y a 3,3 km de Calpe, con todas las facilidades.La parcela se compone de una piscina privada, una amplia terraza abierta de 70 m2, una amplia zona de aparcamiento y un garaje doble de 40 m2.La villa está equipada con doble acristalamiento, suelo radiante con termostatos independientes en cada estancia, climatización centralizada, (sistema airzone), carpintería exterior Technal con cristales inteligentes, suelos porcelánicos + mármol, ascensor, domótica, alarma y tiene la siguiente distribución:Planta baja:
Se compone de un trastero de 10 m2 y un cuarto de instalaciones de 8 m2.Apartamento de invitados:
Se compone de un salón-comedor, una cocina de 6 m2, una terraza de 40 m2, con una piscina de 12 m2, 2 amplios dormitorios y 1 cuarto de baño familiar.Planta principal:
Se compone de una entrada-recibidor, un salón-comedor, una cocina americana de 55 m2, un porche de 25 m2 con zona de barbacoa, un amplio dormitorio de 12 m2, un cuarto de baño en suite y un aseo de cortesía.Planta alta:
Se compone de 1 dormitorio con un cuarto de baño en suite, un vestidor, otros 2 dormitorios y un cuarto de baño familiar.[IW] Villa de 6 chambres de nouvelle construction à Calpe, avec piscine privée et une vue spectaculaire sur la mer et le « Rocher de Ifach », située à seulement 2 km de la plage.Cette villa de 670 m2 est construite sur 4 étages, communiquée entre elles avec ascenseur et un escalier intérieur, sur un terrain de 1000 m2 avec orientation vers l'Est, situé à seulement 2 km de la plage, à 1,1 km des restaurants, à 3 km des supermarchés et à 3,3 km de Calpe avec tous les services.Le terrain se compose d'une piscine privée, d'une grande terrasse ouverte de 70 m2, d'un grand parking et d'un garage double de 40 m2.La villa est équipée de fenêtres à double vitrage, plancher chauffante avec thermostats indépendants dans chaque pièce, de la climatisation centralisée (système airzone), menuiserie extérieure « Technal» avec vitrage intelligent, sols en porcelaine + marbre, un ascenseur, domotique, alarme et a la répartition suivante :Rez-de-chaussée :
Il se compose d'un local de stockage de 10 m2 et d'un local technique (avec les installations) de 8 m2.Appartement d'invité :
Il se compose d'un séjour-salle à manger, d'une cuisine de 6 m2, d'une terrasse de 40 m2 avec une piscine de 12 m2, 2 grandes chambres et 1 salle de bain familiale.Etage principal :
Il se compose d'un hall d'entrée, d'un salon-salle à manger, d'une cuisine américaine de 55 m2, d'une véranda de 25 m2 avec zone de barbecue, d'une grande chambre de 12 m2, d'une salle de bain privative et d’une toilette invitée.Etage supérieur :
Il se compose d'une chambre avec salle de bain privative, d'un dressing, de 2 autres chambres et d'une salle de bain familiale.[IW] Luxe villa met 6 slaapkamers in Calpe, met privé zwembad en spectaculair uitzicht op de zee en de Ifach Rots, slechts 2 km van het strand.Deze villa van 670 m2, heeft 4 verdiepingen, verbonden door een interne trap, een lift en is gebouwd op een grondstuk van 1000 m2, Oost gericht, slechts 2 km van het strand, 1,1 km van restaurants, 3 km van supermarkten en 3,3 km van Calpe, met alle voorzieningen.Het grondstuk bestaat uit een privé zwembad, een groot terras van 70 m2, een ruime parkeergelegenheid voor verschillende voertuigen en een dubbele garage van 40 m2.De villa is voorzien van vloerverwarming met thermostaten in elke kamer, airconditioning (airzone systeem), buitenschrijnwerk Technal met ultra glas, ceramische vloeren + marmer, private lift, domotica en alarm en heeft de volgende verdeling:Beneden verdieping:
Bestaat uit een opbergruimte van 10 m2 en een technische ruimte van 8 m2.Gasten appartement:
Bestaat uit een woon-eetkamer, een keuken van 6 m2, een terras van 40 m2, een zwembad van 12 m2, 2 grote slaapkamers en een familie badkamer. Hoofd verdieping:
Bestaat uit een entreehal, een woon-eetkamer, een open keuken van 55 m2, een veranda van 25 m2 met barbecue, een grote kamer van 12 m2, een ensuite badkamer en een gastentoilet.Boven verdieping:
Het bestaat uit 1 slaapkamer met een ensuite badkamer en een dressing room, nog 2 slaapkamers en een family badkamer.[IW] A luxury 6 bedroom villa in Calpe, with private pool and spectacular views toward the sea and the Ifach Rock, just 2 km distance to the beach.This 670 sqm villa, is built on 4 levels, connected by an internal staircase and a lift, on a 1000 sqm plot, East facing, just 2 km distance to the beach, 1,1 km distance to restaurants, 3 km distance to supermarkets and 3,3 km distance to Calpe, with all amenities.The plot is comprised of a private pool, a 70 sqm terrace, a large parking area for several cars and a 40 sqm garage.The villa is equipped with underfloor heating system with independent thermostats in each room, air conditioning (airzone system), Technal exterior carpentry with smart glass, porcelain floors + marble, lift, home automation system, alarm and has the following layout:Lower floor:
It is comprised of a 10 sqm storage room and an 8 sqm installations room.Guest apartment:
It is comprised of a living-dining room, a 6 sqm kitchen, a 40 sqm terrace, a 12 sqm pool, 2 large bedrooms and 1 family bathroom.Main floor:
It is comprised of an entrance-hall, a living-dining room, a 55 sqm open plan kitchen, a 25 sqm covered terrace with barbecue area, a 12 sqm large bedroom, an ensuite bathroom and a guest toilet.Upper floor:
It is comprised of 1 bedroom with an ensuite bathroom, a dressing room, another 2 bedrooms and 1 family bathroom.[IW] A luxury 6 bedroom villa in Calpe, with private pool and spectacular views toward the sea and the Ifach Rock, just 2 km distance to the beach.This 670 sqm villa, is built on 4 levels, connected by an internal staircase and a lift, on a 1000 sqm plot, East facing, just 2 km distance to the beach, 1,1 km distance to restaurants, 3 km distance to supermarkets and 3,3 km distance to Calpe, with all amenities.The plot is comprised of a private pool, a 70 sqm terrace, a large parking area for several cars and a 40 sqm garage.The villa is equipped with underfloor heating system with independent thermostats in each room, air conditioning (airzone system), Technal exterior carpentry with smart glass, porcelain floors + marble, lift, home automation system, alarm and has the following layout:Lower floor:
It is comprised of a 10 sqm storage room and an 8 sqm installations room.Guest apartment:
It is comprised of a living-dining room, a 6 sqm kitchen, a 40 sqm terrace, a 12 sqm pool, 2 large bedrooms and 1 family bathroom.Main floor:
It is comprised of an entrance-hall, a living-dining room, a 55 sqm open plan kitchen, a 25 sqm covered terrace with barbecue area, a 12 sqm large bedroom, an ensuite bathroom and a guest toilet.Upper floor:
It is comprised of 1 bedroom with an ensuite bathroom, a dressing room, another 2 bedrooms and 1 family bathroom.[IW]