PICTURES ARE LOADING...
House & Single-family home (For sale)
Reference:
MSLX-T7
Reference:
MSLX-T7
Country:
IT
Region:
Tuscany
City:
Buti
Postal code:
56032
Category:
Residential
Listing type:
For sale
Property type:
House & Single-family home
Property subtype:
Villa
Property size:
1,722 sqft
Lot size:
93,646 sqft
Rooms:
10
Bedrooms:
2
Bathrooms:
2
WC:
2
No. of levels:
2
Condition:
Good
Heating System:
Individual
Parkings:
1
Quiet place:
Yes
Fireplace:
Yes
Terrace:
Yes
Cellar:
Yes
Garden shelter:
Yes
REAL ESTATE PRICE PER SQFT IN NEARBY CITIES
| City |
Avg price per sqft house |
Avg price per sqft apartment |
|---|---|---|
| Province of Lucca | USD 224 | USD 312 |
| Tuscany | USD 214 | USD 295 |
| Province of Arezzo | USD 177 | USD 199 |
| Bastia | - | USD 249 |
| Haute-Corse | USD 264 | USD 278 |
| Marche | USD 163 | USD 228 |
| Lombardy | USD 179 | USD 260 |
| Province of Brescia | USD 195 | USD 271 |
| Corse | USD 266 | USD 300 |
| Venice | - | USD 515 |
| Veneto | USD 162 | USD 246 |
| Corse-du-Sud | USD 397 | USD 346 |
| Menton | USD 617 | USD 581 |
| Ajaccio | USD 406 | USD 354 |
| Roquebrune-Cap-Martin | USD 845 | USD 659 |
| Monaco | - | USD 4,875 |
| Porto-Vecchio | USD 435 | USD 466 |
| Province of Como | USD 183 | USD 268 |
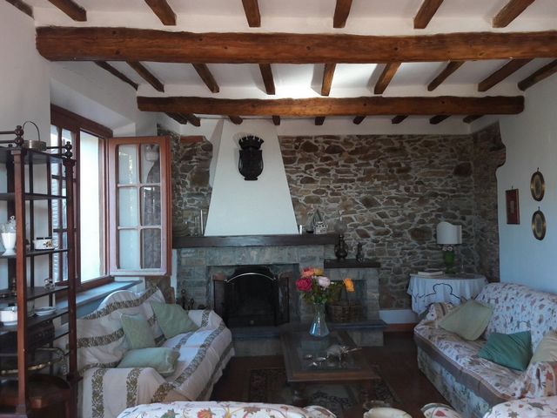
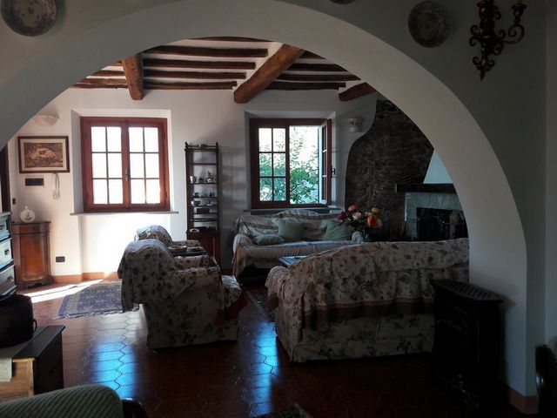
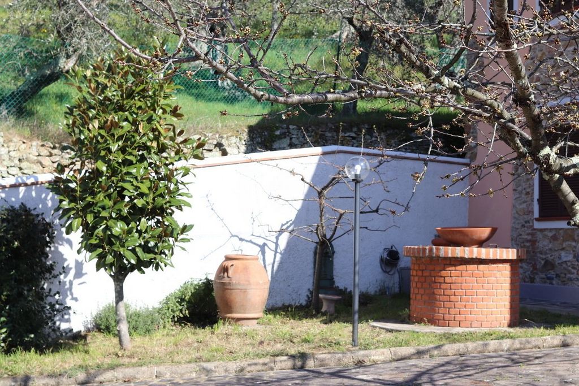
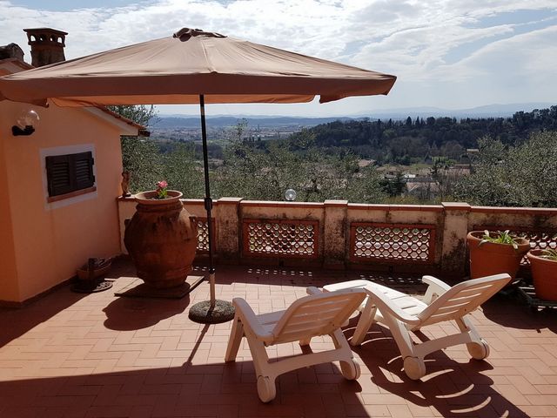
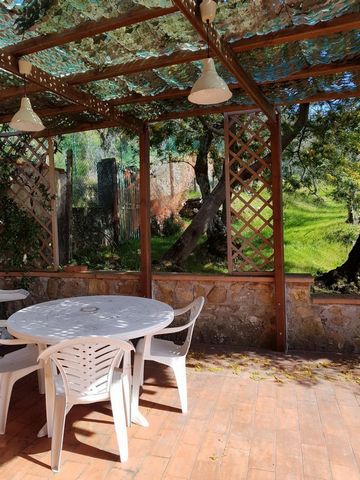
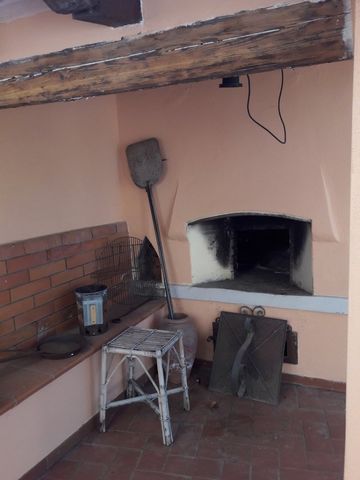
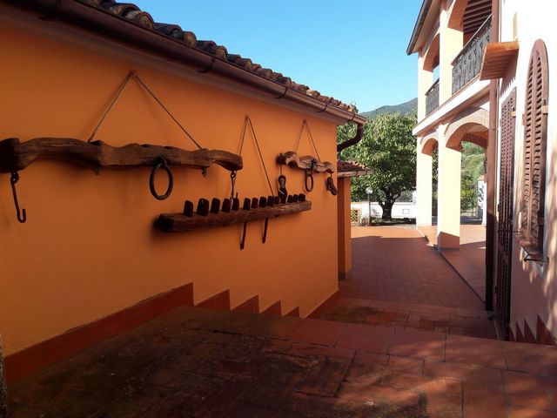
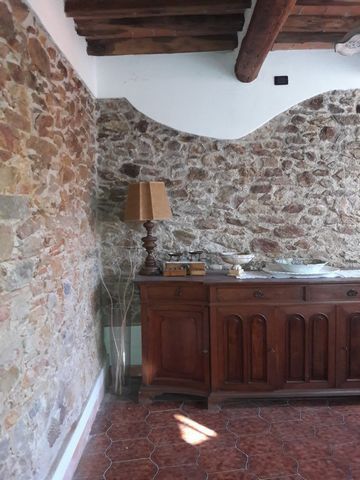
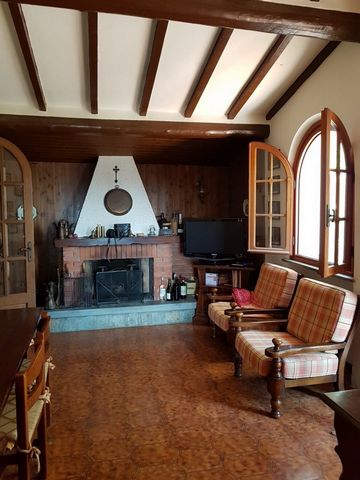
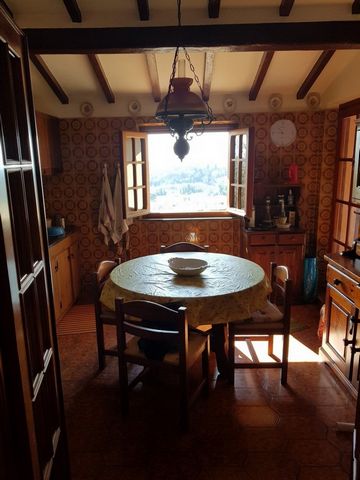
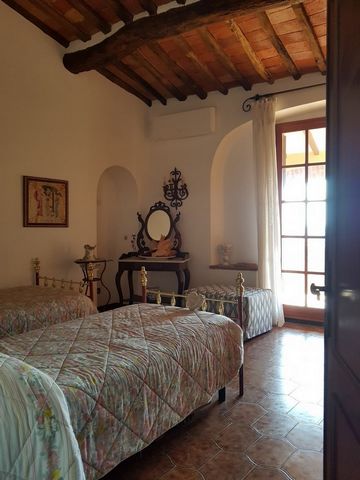
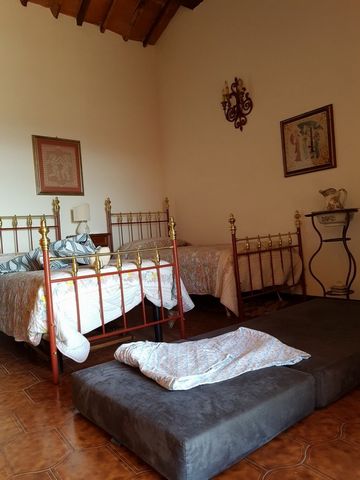
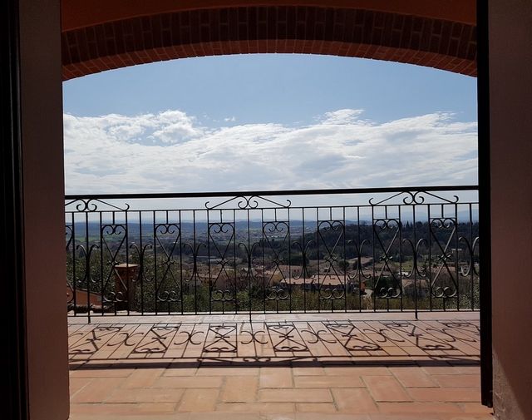
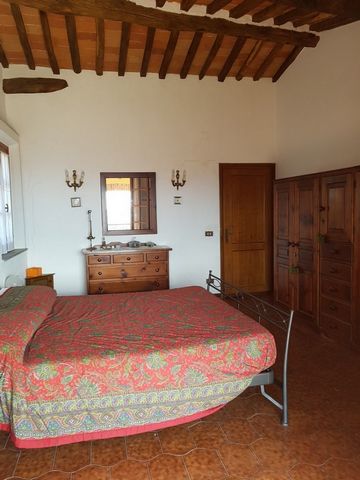
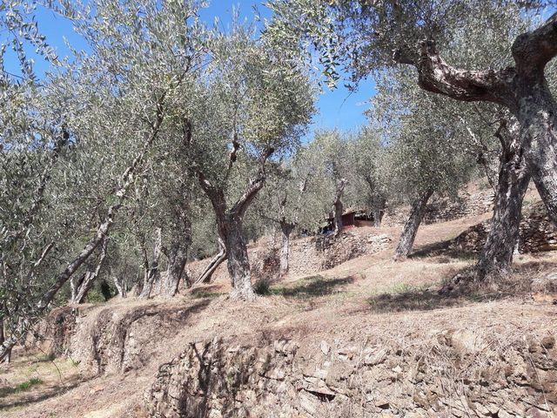
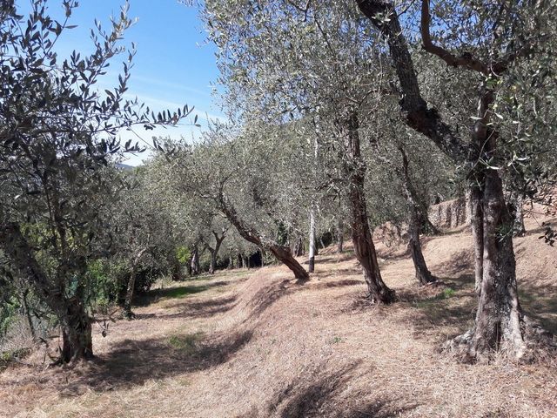
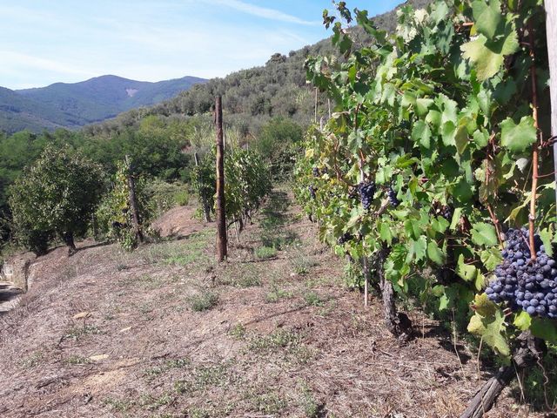
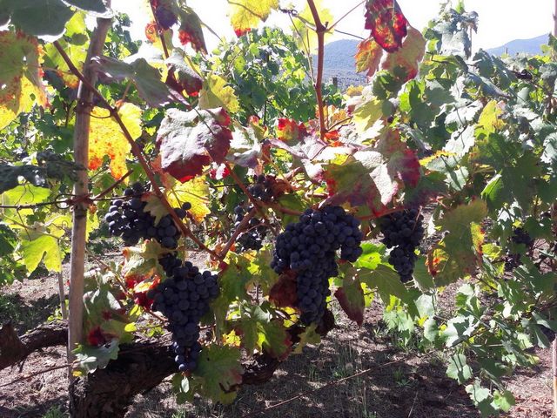
The house is on two floors, on the ground floor, with a beautiful panoramic terrace we find the living area that consists of three beautiful rooms all overlooking the terrace , one of which has a beautiful fireplace. Under the staircase there's a small bathroom for the ground floor. The walls and rafters have been revised and restored to its former glory. The upper floor can be accessed either by the internal staircase or by an external staircase that arrives on a beautiful veranda ment for outdoor dining.
On the second floor a kitchen, a dining area with fireplace , two large double bedrooms with direct access to the panoramic terrace and a bathroom.
The photovoltaic system located on the roof makes the house energy efficient. On the upper floor there is also a pellet stove. Next to the main body we find a laundry room and 4 sheds for storage which are always useful for storing tools for the garden. Between these rooms we find a cellar of about 36 square meters complete with the equipment for winemaking.
The land around the house is about 2800 square meters and on the crags around the house we find 160 olive trees, fruit trees and an additional area of about 1200 square meters with southern exposure prepared for planting vineyard or vegetable garden. Complete the property about 7500 square meters of land with two small vineyards and another 360 olive trees, all fenced and with a large parking area. View more View less Il Belvedere
Descrizione
Su terreni con le tipiche balze troviamo adagiato con splendido panorama sulla pianura di Bientina questo antico casale che probabilmente è di impianto cinquecentesco.
Il corpo principale si sviluppa su due piani, al piano terra con davanti una bellissima terrazza panoramica troviamo la zona living che è composta da tre belle stanze tutte con affaccio sulla terrazza , di cui una con un bel caminetto Nel sotto scala trova spazio un piccolo bagno che serve la zona al piano terreno. I muri e travi e travicelli sono stati rivisti e sabbiati per esser riportati all'antico splendore. Al piano superiore si può accedere o con scala interna o con scala esterna che arriva su una bella veranda che può ospitare pranzi e cene all'aperto.
Al primo piano una cucina abitabile,, una zona pranzo con caminetto , due grandi camere matrimoniali con accesso diretto alla terrazza panoramica ed un bagno.
L'impianto fotovoltaico posizionato sul tetto rende la casa efficiente dal punto di vista energetico. Al piano superiore è presente anche una stufa a pellet. Accanto al corpo principale troviamo un locale lavanderia ed altri 4 locali di sgombero, sempre utili anche per il ricovero degli attrezzi per il giardino. Fra questi locali troviamo una tinaia di circa 36 mq completa della attrezzatura per vinificare.
Il terreno intorno alla casa è di circa 2800 mq e sulle balze intorno alla casa troviamo 160 piante di ulivo, piante da frutto ed una ulteriore area di circa 1200 mq con esposizione sud predisposta per impianto vigna o orto. All'esterno, ma in continuità con la casa completano la proprietà circa 7500 mq di terreno con due piccole vigne ed altre 360 piante di ulivo, il tutto recintato e con una ampia zona di parcheggio. On a land with the typical crags we find lying with splendid views over the plain of Bientina this old sixteenth-century farmhouse.
The house is on two floors, on the ground floor, with a beautiful panoramic terrace we find the living area that consists of three beautiful rooms all overlooking the terrace , one of which has a beautiful fireplace. Under the staircase there's a small bathroom for the ground floor. The walls and rafters have been revised and restored to its former glory. The upper floor can be accessed either by the internal staircase or by an external staircase that arrives on a beautiful veranda ment for outdoor dining.
On the second floor a kitchen, a dining area with fireplace , two large double bedrooms with direct access to the panoramic terrace and a bathroom.
The photovoltaic system located on the roof makes the house energy efficient. On the upper floor there is also a pellet stove. Next to the main body we find a laundry room and 4 sheds for storage which are always useful for storing tools for the garden. Between these rooms we find a cellar of about 36 square meters complete with the equipment for winemaking.
The land around the house is about 2800 square meters and on the crags around the house we find 160 olive trees, fruit trees and an additional area of about 1200 square meters with southern exposure prepared for planting vineyard or vegetable garden. Complete the property about 7500 square meters of land with two small vineyards and another 360 olive trees, all fenced and with a large parking area.