USD 570,990
6 bd
3,369 sqft



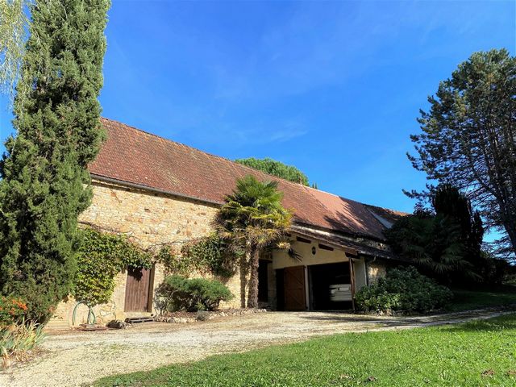
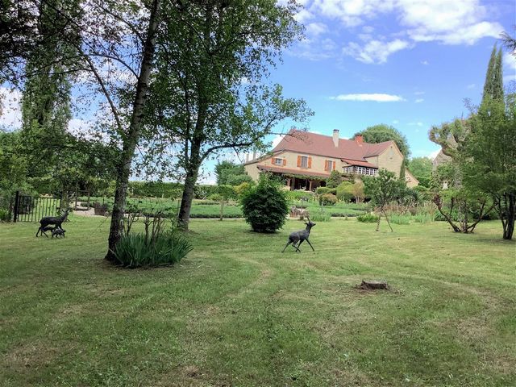
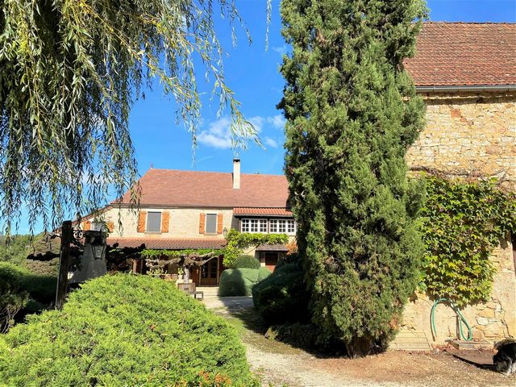
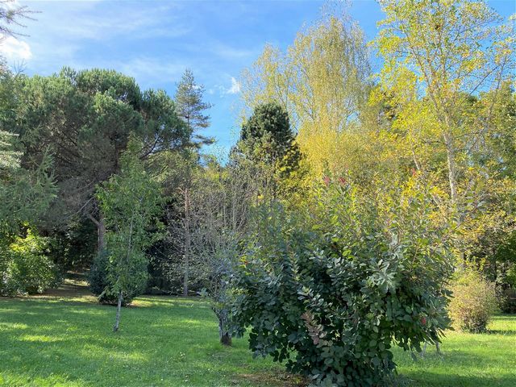


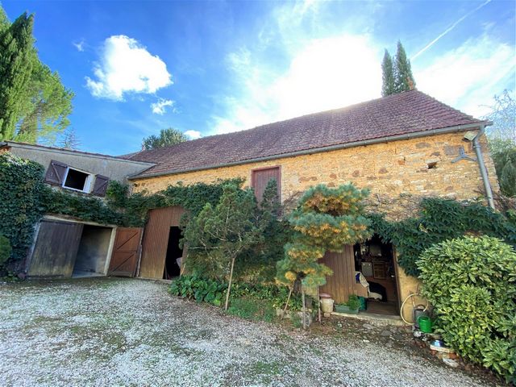

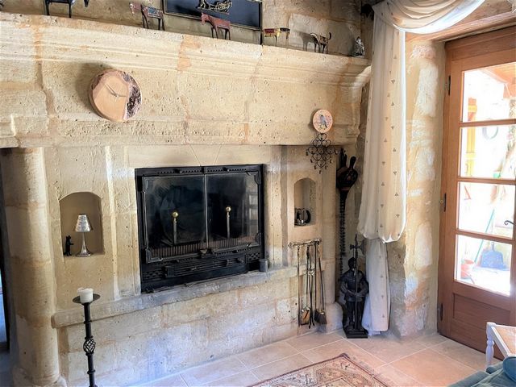

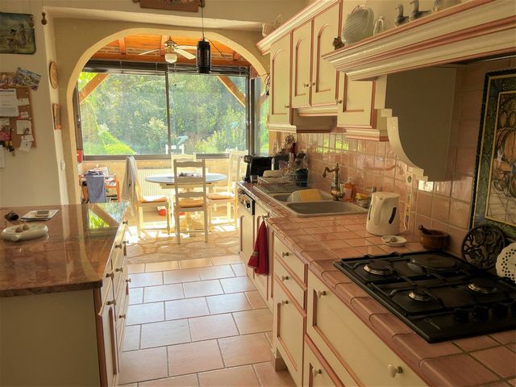
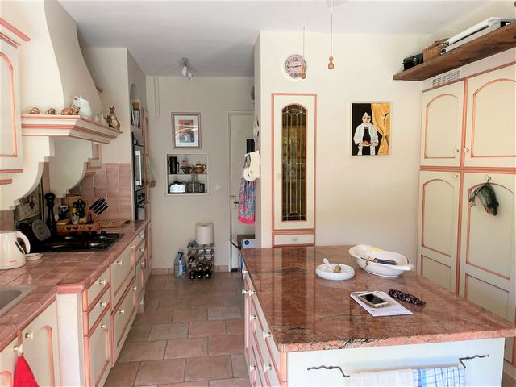


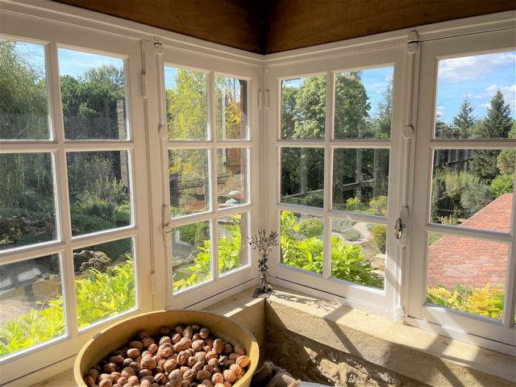

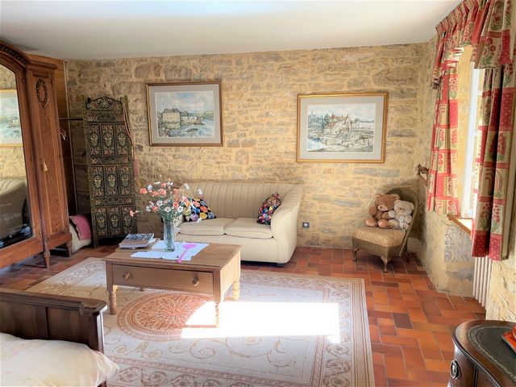
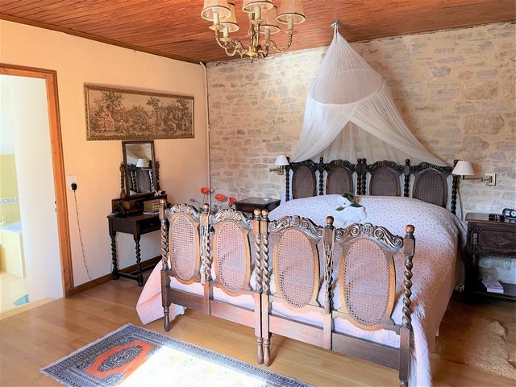
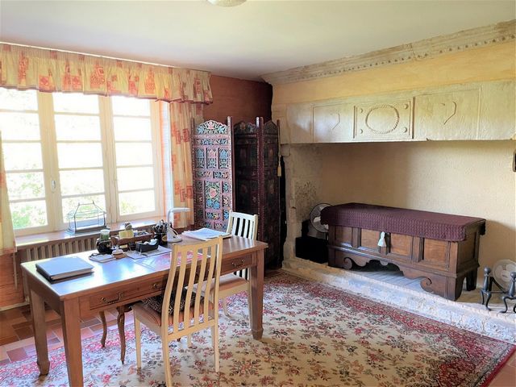

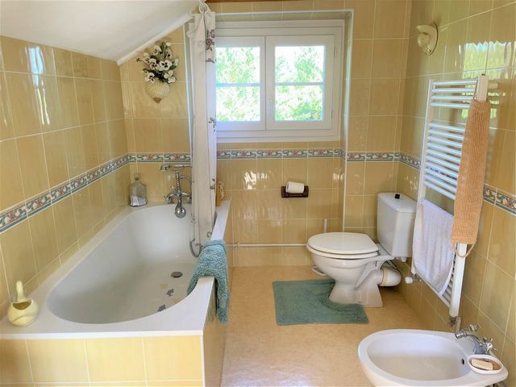
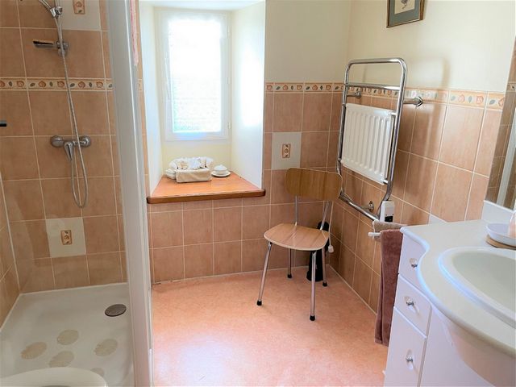
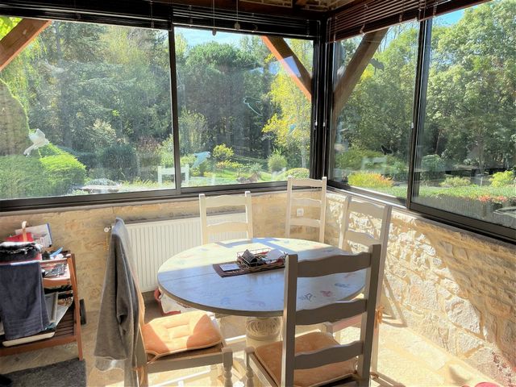
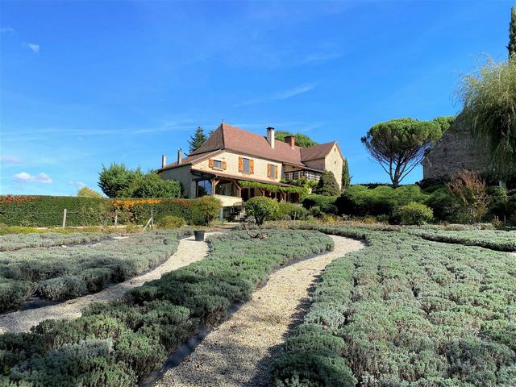
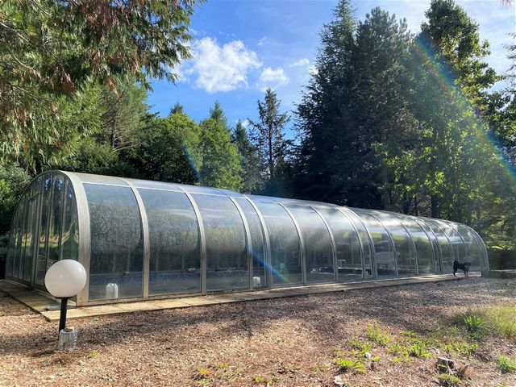

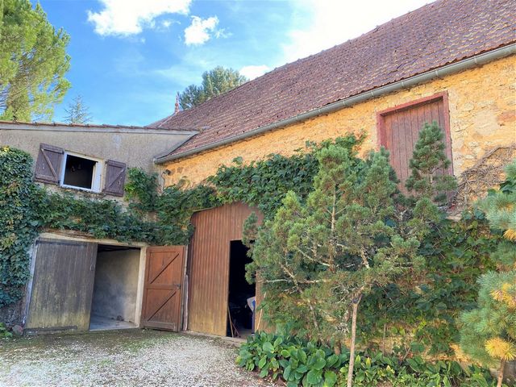
House - Living area of 256 m2
Large covered terrace of 26 m2. Veranda (8.5 m2) leading to
the Kitchen (Joëlle Perrier) (17 m2) with fitted cupboards and marble worktops. Separate WC (1.65 m2). Boiler room with oil-fired central heating.
Living room (37 m2) with beautiful stone fireplace and wood burning stove, 2 French windows opening onto the terrace, tiled floor, and exposed stone walls.
Dining room (16.25 m2) with tiled floor Entrance hall (6 m2) with cupboard.
Living room/bedroom 1 (23.5 m2) with a wood burner and door to the outside.
Bathroom /WC (6.4 m2) Shower room/ laundry room (4.5 m2) and door opening onto the garden
A staircase goes up from the living room to the first floor:
Landing/study (17 m2) Bedroom 2 ( 20.8 m2) with private bathroom/WC (10.3 m2)
Office (20 m2) with large stone fireplace
Landing at the top of a fine stone staircase (9.2 m2) with views over the garden.
Bedroom 3 (24 m2) with a staircase leading into the top of the dovecote with shower room/WC (6.35 m2)
Second Floor: Renovated and insulated attic comprising: Games room or bedroom 4 (15 m2) and 2 further rooms/possible additional bedroom (8.5 m2 and 10 m2)
Double glazing / Oil-fired heating / Septic tank
STONE-BUILT BARN (17m x 7.3 m = 124 m2 on 2 levels) with workshop, wine cellar, and pool pump room.
BARN 2 (54 m2) with recent roof
Attached car port or shed (7.3 x 6.2m = 45 m2)
Garage 1 (18 m2) with a workshop/room upstairs (14.25 m2)
Garage 2 (6m x 4.5 m = 27 m2)
SWIMMING POOL with pool shelter 12m x 6m.
LAND of 10ha 74a 42ca with a landscaped garden, pond, parkland and woods.
Find information related to the risks to which this property is exposed on the site: / View more View less In a peaceful private setting, the property looks over its beautiful landscaped garden with lavender beds and a park with a variety of trees, a lake and woods. The large barns offer numerous possibilities depending on your project.
House - Living area of 256 m2
Large covered terrace of 26 m2. Veranda (8.5 m2) leading to
the Kitchen (Joëlle Perrier) (17 m2) with fitted cupboards and marble worktops. Separate WC (1.65 m2). Boiler room with oil-fired central heating.
Living room (37 m2) with beautiful stone fireplace and wood burning stove, 2 French windows opening onto the terrace, tiled floor, and exposed stone walls.
Dining room (16.25 m2) with tiled floor Entrance hall (6 m2) with cupboard.
Living room/bedroom 1 (23.5 m2) with a wood burner and door to the outside.
Bathroom /WC (6.4 m2) Shower room/ laundry room (4.5 m2) and door opening onto the garden
A staircase goes up from the living room to the first floor:
Landing/study (17 m2) Bedroom 2 ( 20.8 m2) with private bathroom/WC (10.3 m2)
Office (20 m2) with large stone fireplace
Landing at the top of a fine stone staircase (9.2 m2) with views over the garden.
Bedroom 3 (24 m2) with a staircase leading into the top of the dovecote with shower room/WC (6.35 m2)
Second Floor: Renovated and insulated attic comprising: Games room or bedroom 4 (15 m2) and 2 further rooms/possible additional bedroom (8.5 m2 and 10 m2)
Double glazing / Oil-fired heating / Septic tank
STONE-BUILT BARN (17m x 7.3 m = 124 m2 on 2 levels) with workshop, wine cellar, and pool pump room.
BARN 2 (54 m2) with recent roof
Attached car port or shed (7.3 x 6.2m = 45 m2)
Garage 1 (18 m2) with a workshop/room upstairs (14.25 m2)
Garage 2 (6m x 4.5 m = 27 m2)
SWIMMING POOL with pool shelter 12m x 6m.
LAND of 10ha 74a 42ca with a landscaped garden, pond, parkland and woods.
Find information related to the risks to which this property is exposed on the site: /