USD 748,640
PICTURES ARE LOADING...
Turreted manor house with outbuildings and superb dominant v
USD 731,675
House & Single-family home (For sale)
Reference:
PFYR-T156671
/ 123-v1884
Reference:
PFYR-T156671
Country:
FR
City:
Puy-l'Évêque
Postal code:
46700
Category:
Residential
Listing type:
For sale
Property type:
House & Single-family home
Luxury:
Yes
Property size:
3,714 sqft
Lot size:
605,244 sqft
Bedrooms:
5
Energy consumption:
226
Greenhouse gas emissions:
42
Parkings:
1
SIMILAR PROPERTY LISTINGS
REAL ESTATE PRICE PER SQFT IN NEARBY CITIES
| City |
Avg price per sqft house |
Avg price per sqft apartment |
|---|---|---|
| Prayssac | USD 179 | - |
| Fumel | USD 119 | - |
| Cahors | USD 190 | - |
| Gourdon | USD 149 | - |
| Moissac | USD 142 | - |
| Lalinde | USD 181 | - |
| Le Bugue | USD 177 | - |
| Tarn-et-Garonne | USD 207 | - |
| Castelsarrasin | USD 159 | - |
| Le Passage | USD 197 | - |
| Montignac | USD 213 | - |
| Tonneins | USD 142 | - |
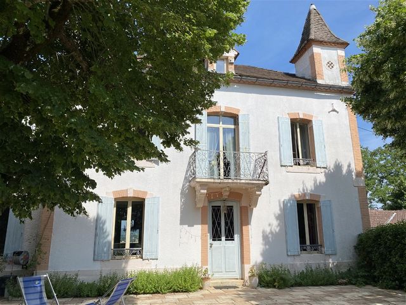
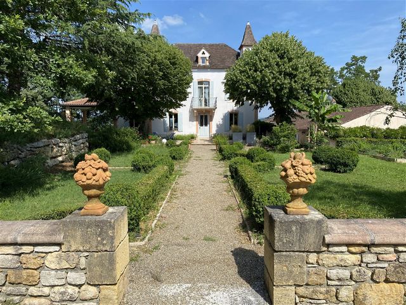
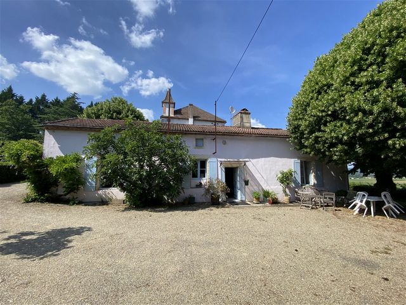
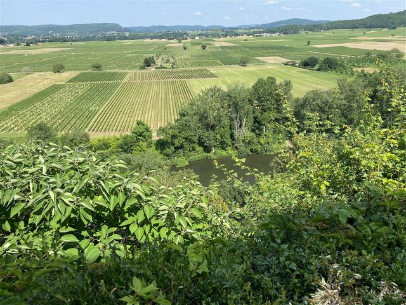
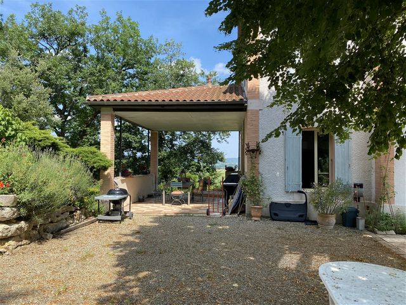
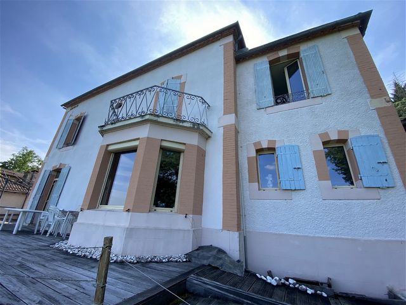
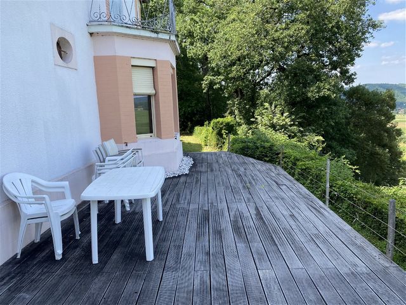
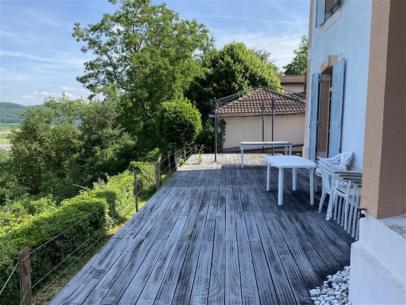
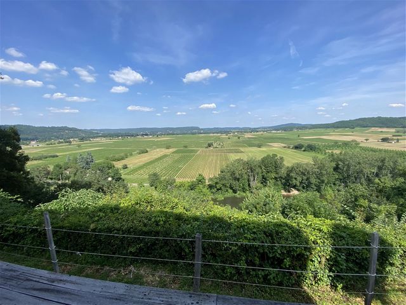
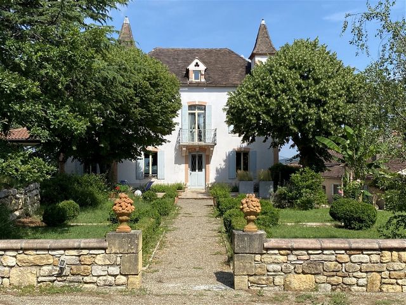
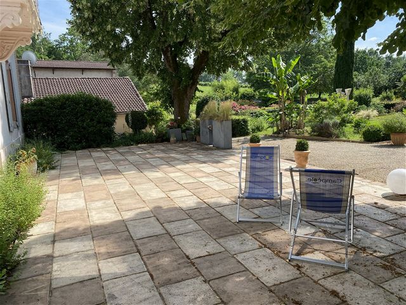
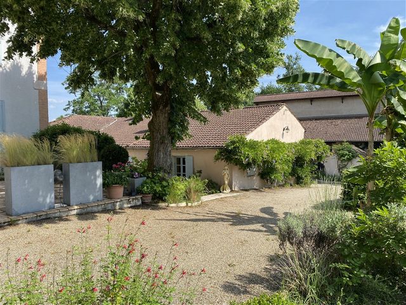
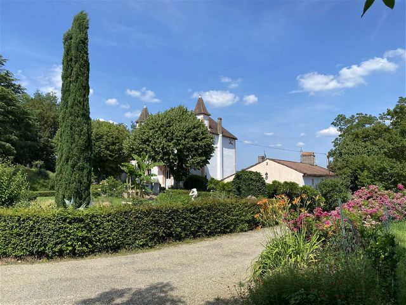
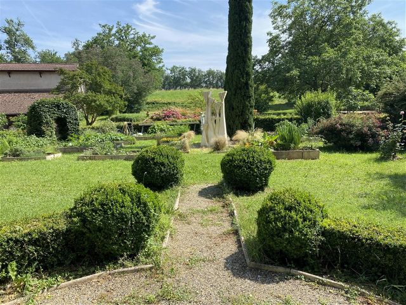
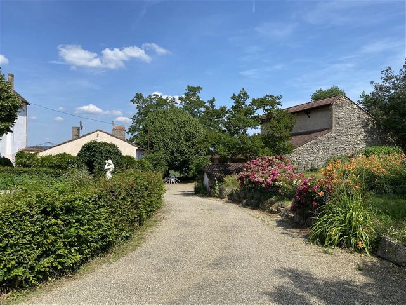
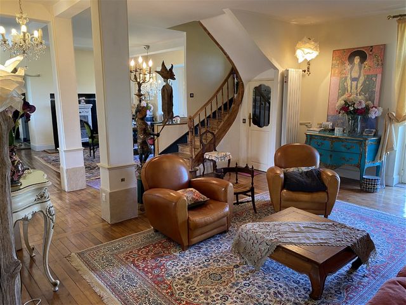
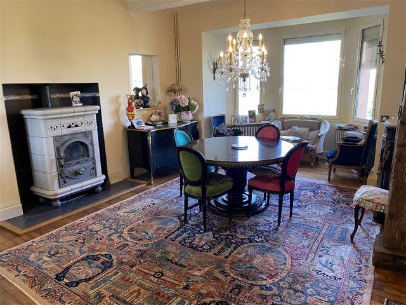
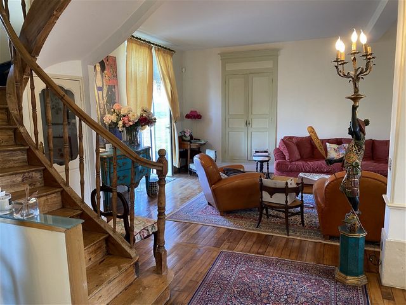
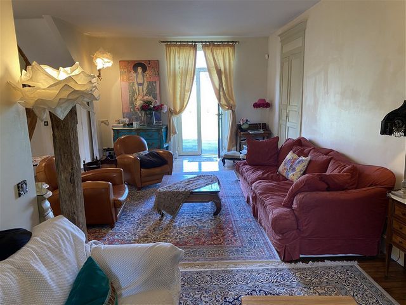
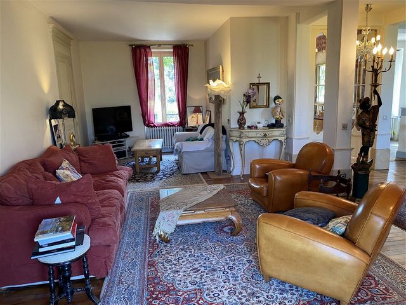
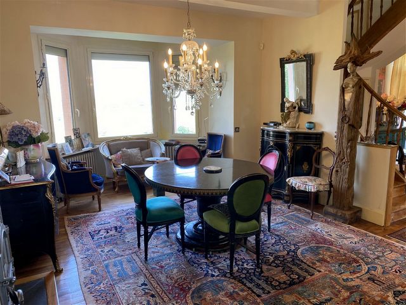
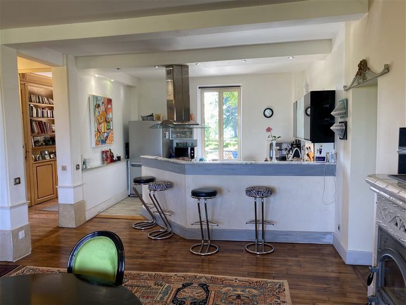
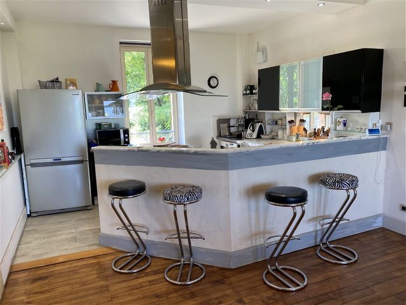

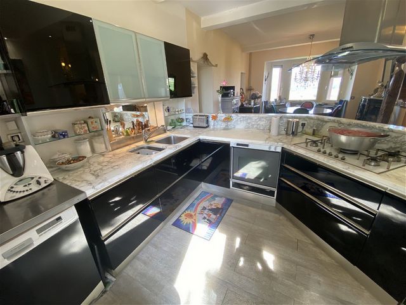
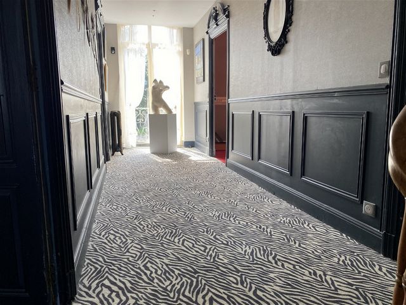
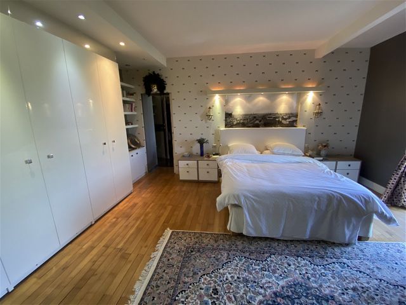
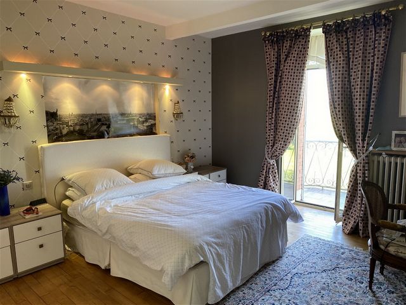
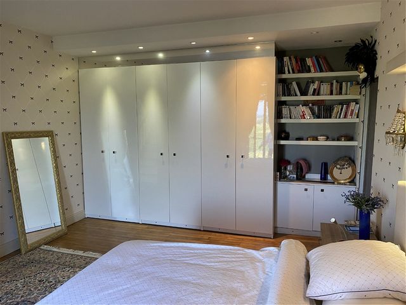
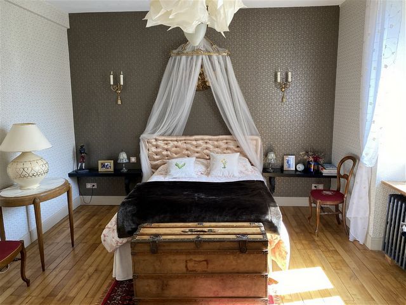
MAIN HOUSE : 240 m2 of habitable accommodation
Entrance Hall (3.8 m2) with cloakroom, Living Room (82 m2) with sitting room, dining room with wood burner and fitted kitchen, doors to terrace with far reaching views over the valley. Hallway (3.95 m2), office (8 m2), shower room/WC/laundry room (6 m2) and door to covered terrace.
First Floor: Landing (10.5 m2), master bedroom (21 m2) with fitted wardrobes and private bathroom/WC with bath and shower and dressing room. Sports room (11.35 m2) with sauna, shower room/WC (4.5 m2), Bedroom (15 m2), Bedroom (17 m2).
Second Floor : Large room in the spacious attic space over the whole house with storage and WC.
Basement - storage rooms, boiler room with oil boiler, under the entire surface of the house.
SMALL HOUSE : 105 m2 on one level
Kitchen (28 m2) with fireplace, Living room (23 m2) with 'insert' fireplace, Bedroom 1 (19 m2) with cupboard, Bedroom 2 (11 m2), Shower room/WC (5.9 m2), rear kitchen (8.6 m2), storage room (9.5 m2)
OUTBUILDINGS with a useful area of 312 m2
Shed 110 m2, Barn storage room 44 m2, Tractor garage 39 m2, Vaulted cellar 70 m2, Storage area 36 m2, Shelter for garden tools 13 m2
Land of 5ha 62 to 29ca with a landscaped garden and vegetable patch, a park, meadows and vines. View more View less The property is situated on the top of a hill and benefits from fantastic views over the river Lot and the valley beyond. It is sold with a second small single-storey house, a barn and a former winery.
MAIN HOUSE : 240 m2 of habitable accommodation
Entrance Hall (3.8 m2) with cloakroom, Living Room (82 m2) with sitting room, dining room with wood burner and fitted kitchen, doors to terrace with far reaching views over the valley. Hallway (3.95 m2), office (8 m2), shower room/WC/laundry room (6 m2) and door to covered terrace.
First Floor: Landing (10.5 m2), master bedroom (21 m2) with fitted wardrobes and private bathroom/WC with bath and shower and dressing room. Sports room (11.35 m2) with sauna, shower room/WC (4.5 m2), Bedroom (15 m2), Bedroom (17 m2).
Second Floor : Large room in the spacious attic space over the whole house with storage and WC.
Basement - storage rooms, boiler room with oil boiler, under the entire surface of the house.
SMALL HOUSE : 105 m2 on one level
Kitchen (28 m2) with fireplace, Living room (23 m2) with 'insert' fireplace, Bedroom 1 (19 m2) with cupboard, Bedroom 2 (11 m2), Shower room/WC (5.9 m2), rear kitchen (8.6 m2), storage room (9.5 m2)
OUTBUILDINGS with a useful area of 312 m2
Shed 110 m2, Barn storage room 44 m2, Tractor garage 39 m2, Vaulted cellar 70 m2, Storage area 36 m2, Shelter for garden tools 13 m2
Land of 5ha 62 to 29ca with a landscaped garden and vegetable patch, a park, meadows and vines.