USD 460,748
4 bd
1,765 sqft
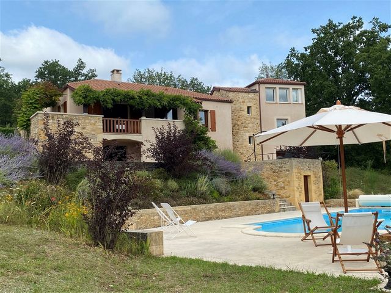
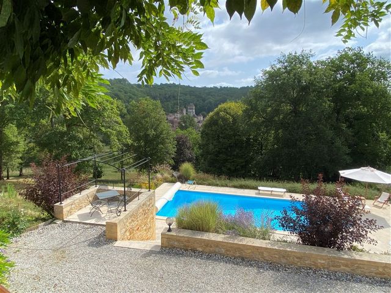
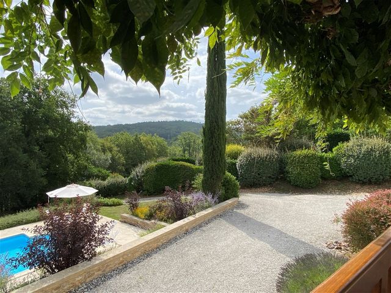
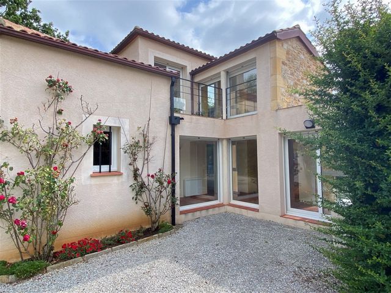
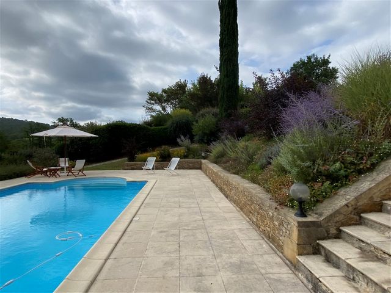
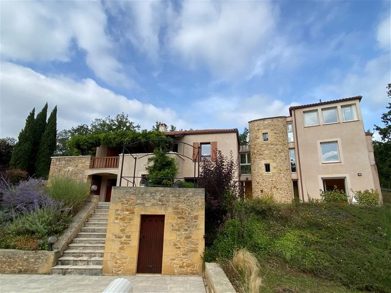
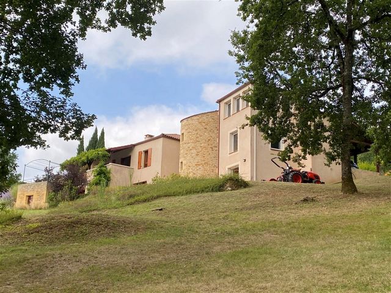
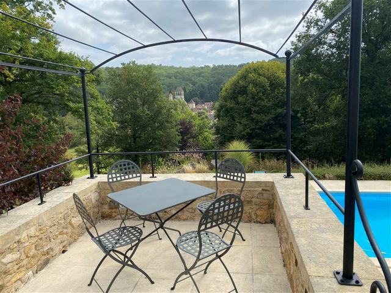
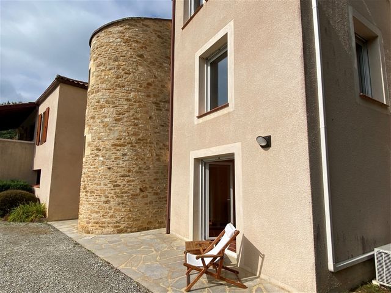
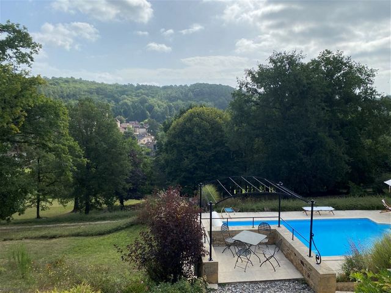
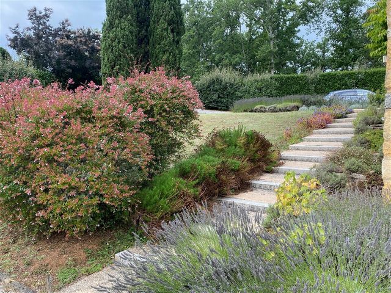
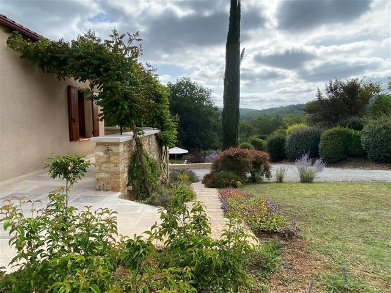
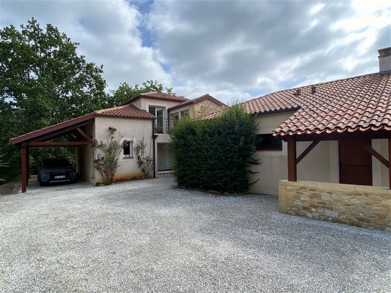
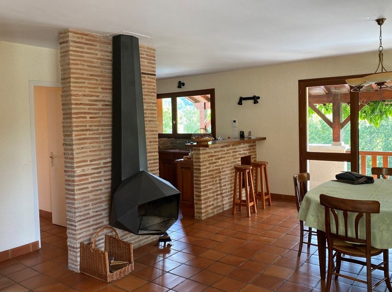
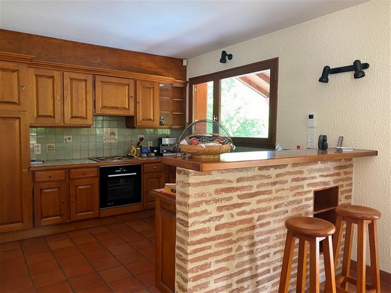
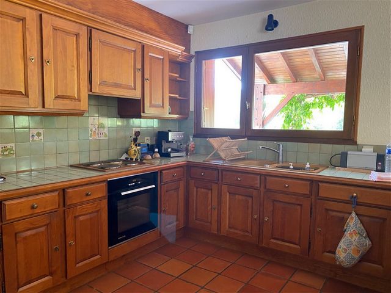
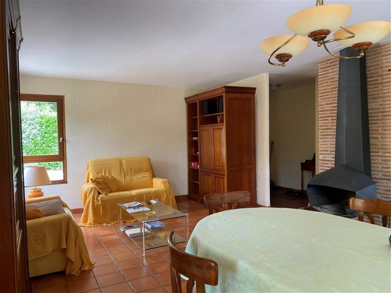
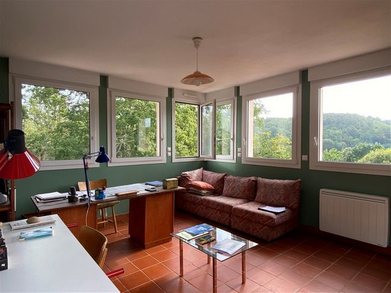
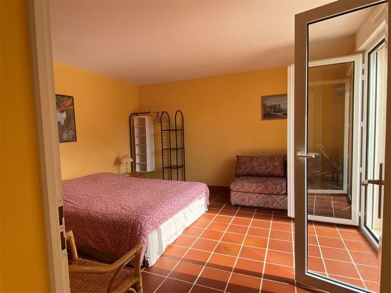
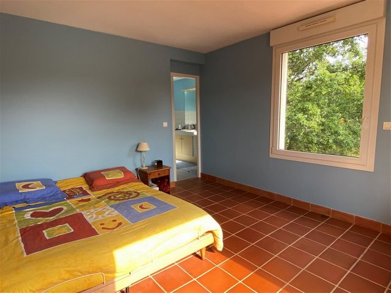
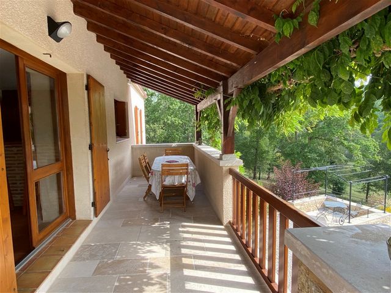
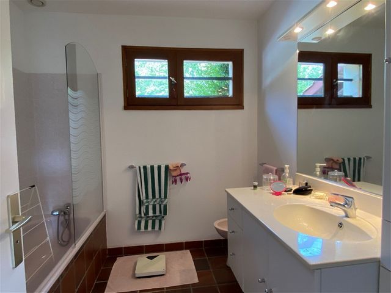
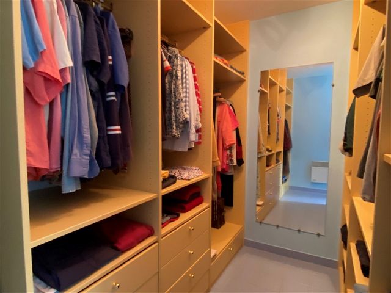
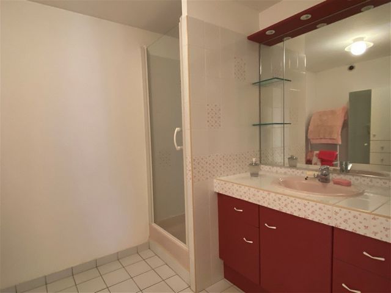
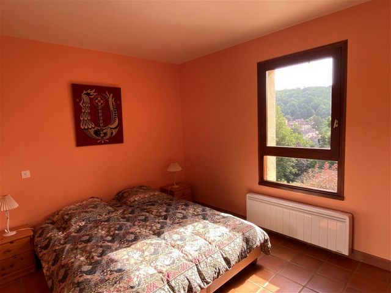
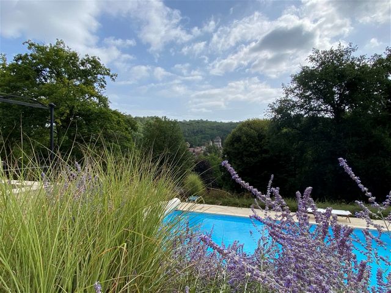
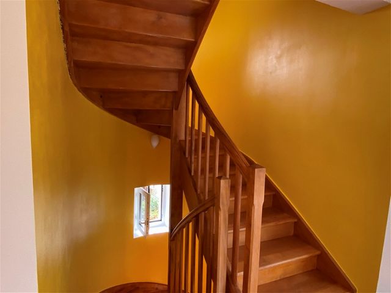
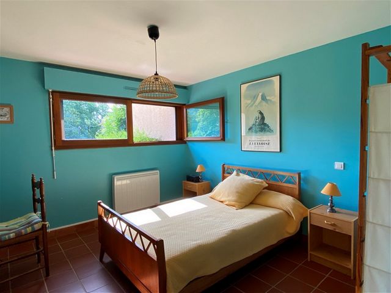
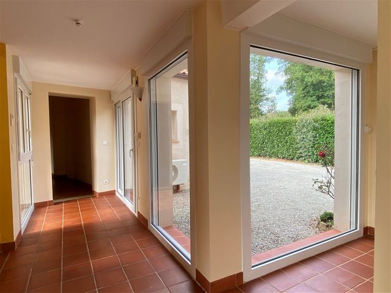
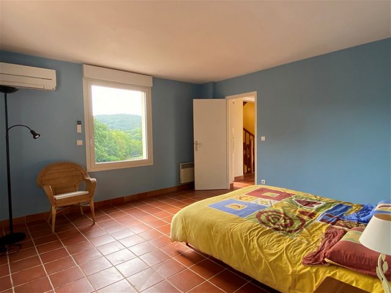
First Level:
Entrance (5.85 m2) opening onto a fitted kitchen (9.66 m2), Dining room/Living room (30.4 m2) with terrace access. Bedroom (11.7 m2), WC (0.94 m2), parental suite Bedroom (12.4 m2), dressing room and shower room/WC (19.53 m2), linen room (6.93 m2), pantry (6.48 m2), hallway (10.14 m2)
Second Floor: 'Belvédère' office (16.97 m2) opening onto a small terrace, hallway (4.47 m2).
Garden level:
2 bedrooms (16.73 m2 and 13.86 m2), 1 shower room (6.09 m2), WC (1.74 m2), large garage (55.28 m2) with workshop area., hallway (12.2 m2), wine cellar (24.4 m2)
Double glazing. Electric inertia heating
SWIMMING POOL 10 x 5m (salt water and with electric cover)
Terrace (25.22 m2) 1 entrance porch (5 m2), Garden shed (21.32 m2) Carport (26 m2) Alarm View more View less On approximately 2.5 hectares of enclosed land with an orchard, walnut trees and a well. This house of traditional construction offers comfortable accommodation in a peaceful setting.. Bakery and restaurant within walking distance in the village. 10 minutes from Cazals. 15 minutes from Prayssac, offering shops, restaurants and services..
First Level:
Entrance (5.85 m2) opening onto a fitted kitchen (9.66 m2), Dining room/Living room (30.4 m2) with terrace access. Bedroom (11.7 m2), WC (0.94 m2), parental suite Bedroom (12.4 m2), dressing room and shower room/WC (19.53 m2), linen room (6.93 m2), pantry (6.48 m2), hallway (10.14 m2)
Second Floor: 'Belvédère' office (16.97 m2) opening onto a small terrace, hallway (4.47 m2).
Garden level:
2 bedrooms (16.73 m2 and 13.86 m2), 1 shower room (6.09 m2), WC (1.74 m2), large garage (55.28 m2) with workshop area., hallway (12.2 m2), wine cellar (24.4 m2)
Double glazing. Electric inertia heating
SWIMMING POOL 10 x 5m (salt water and with electric cover)
Terrace (25.22 m2) 1 entrance porch (5 m2), Garden shed (21.32 m2) Carport (26 m2) Alarm