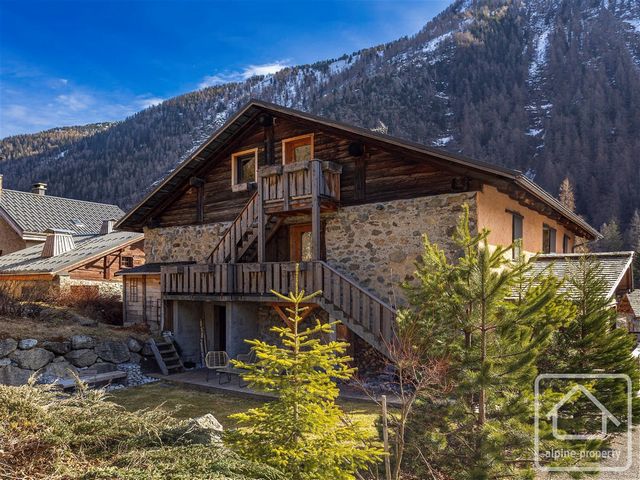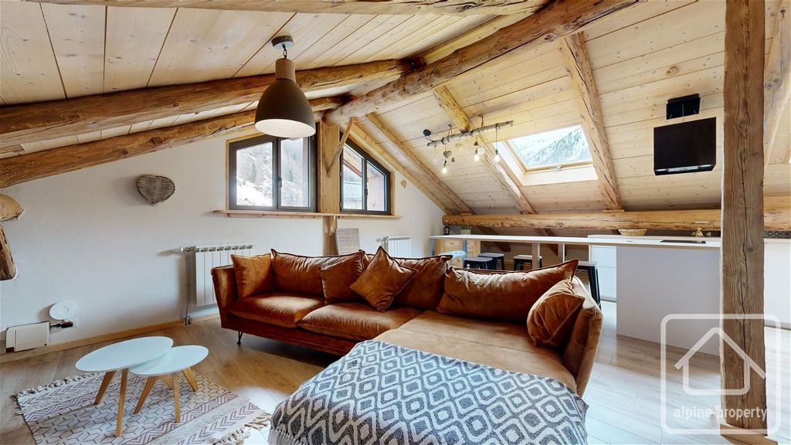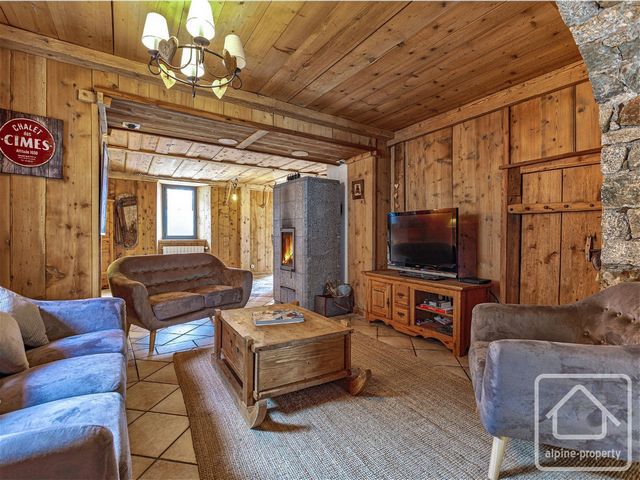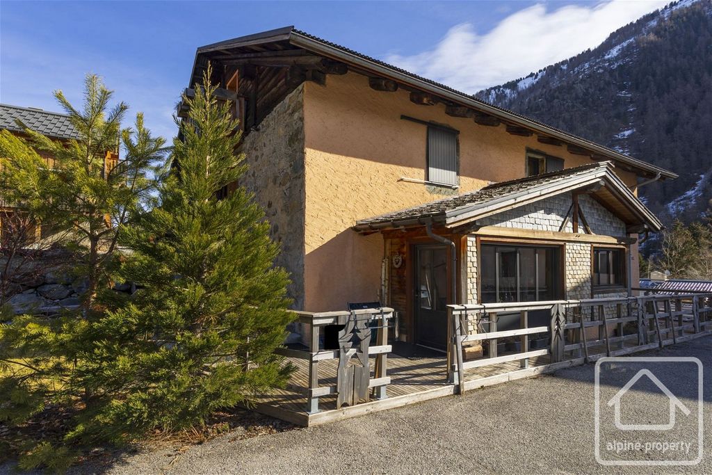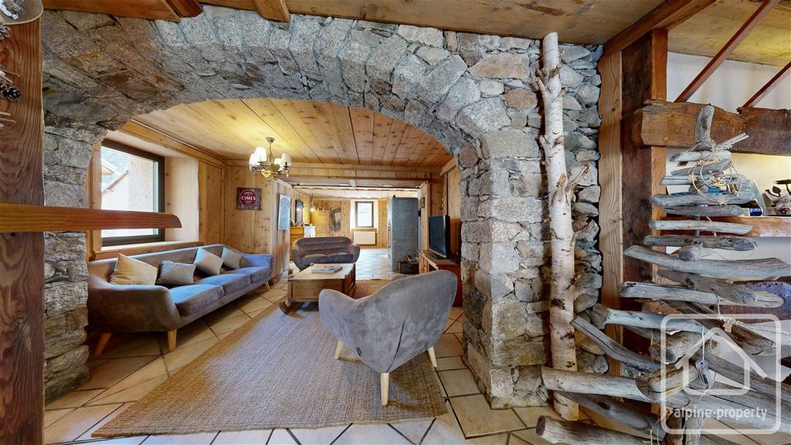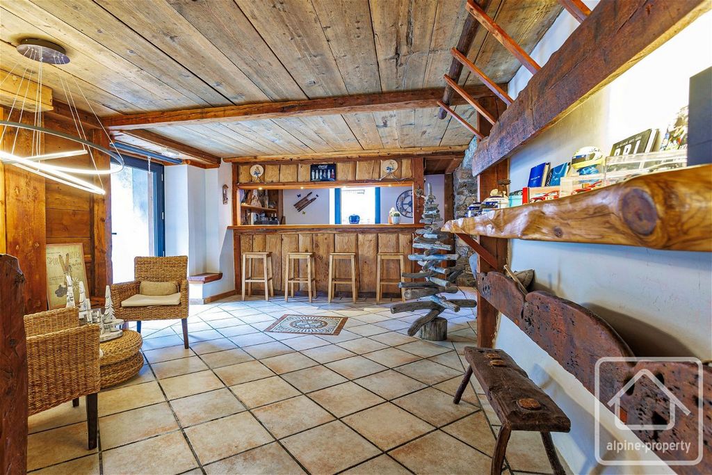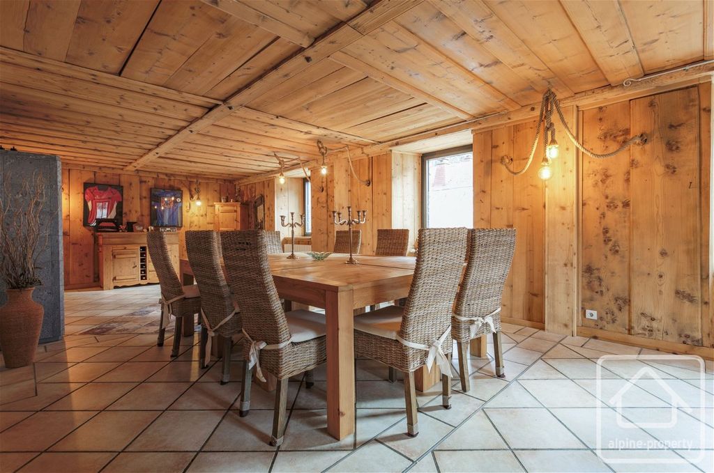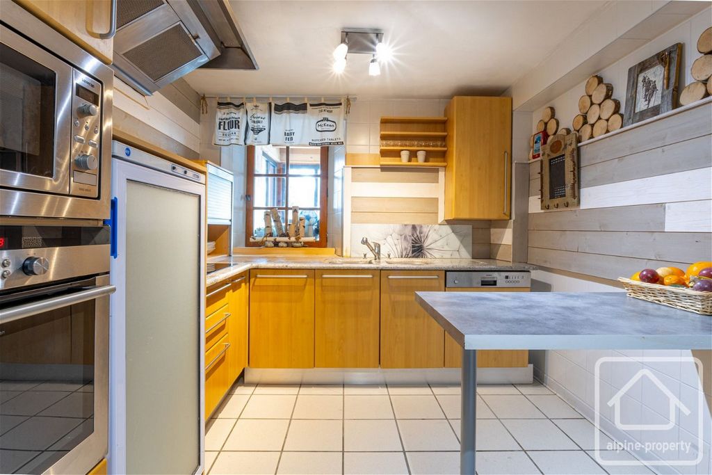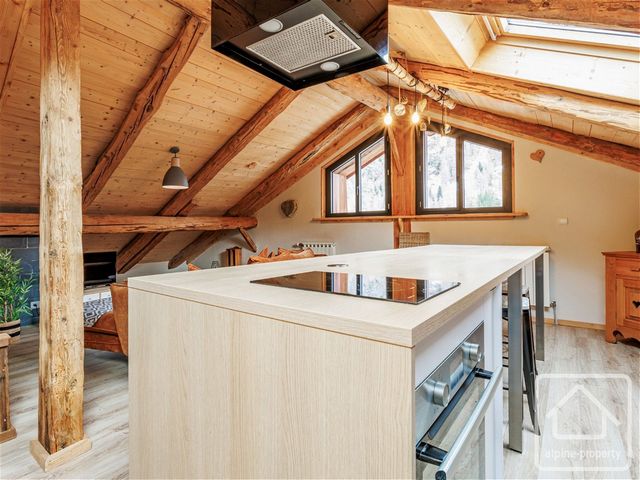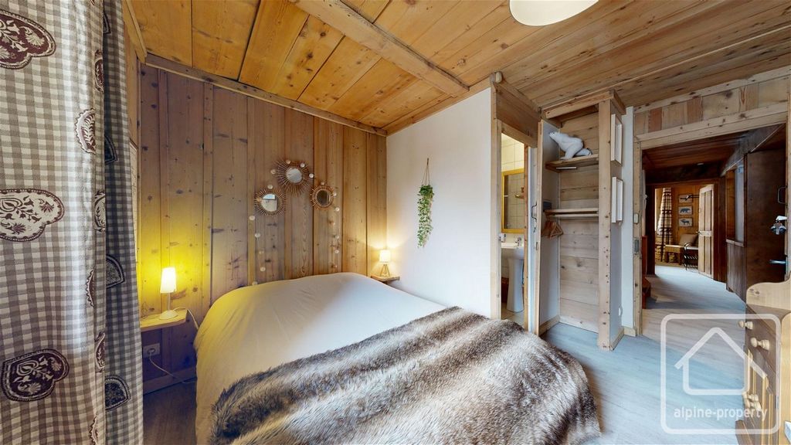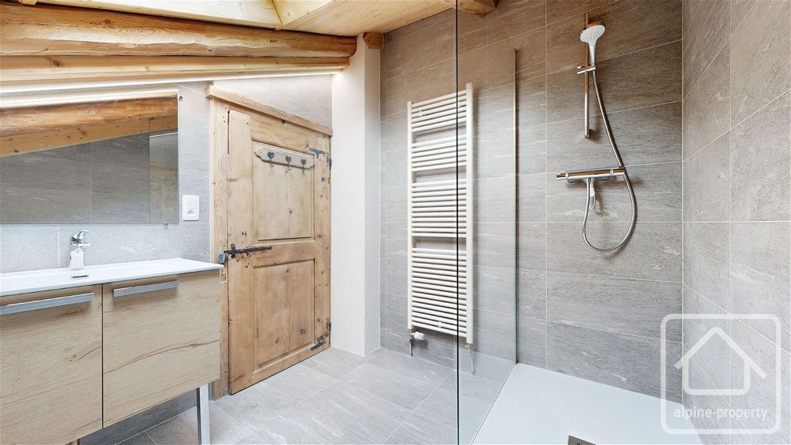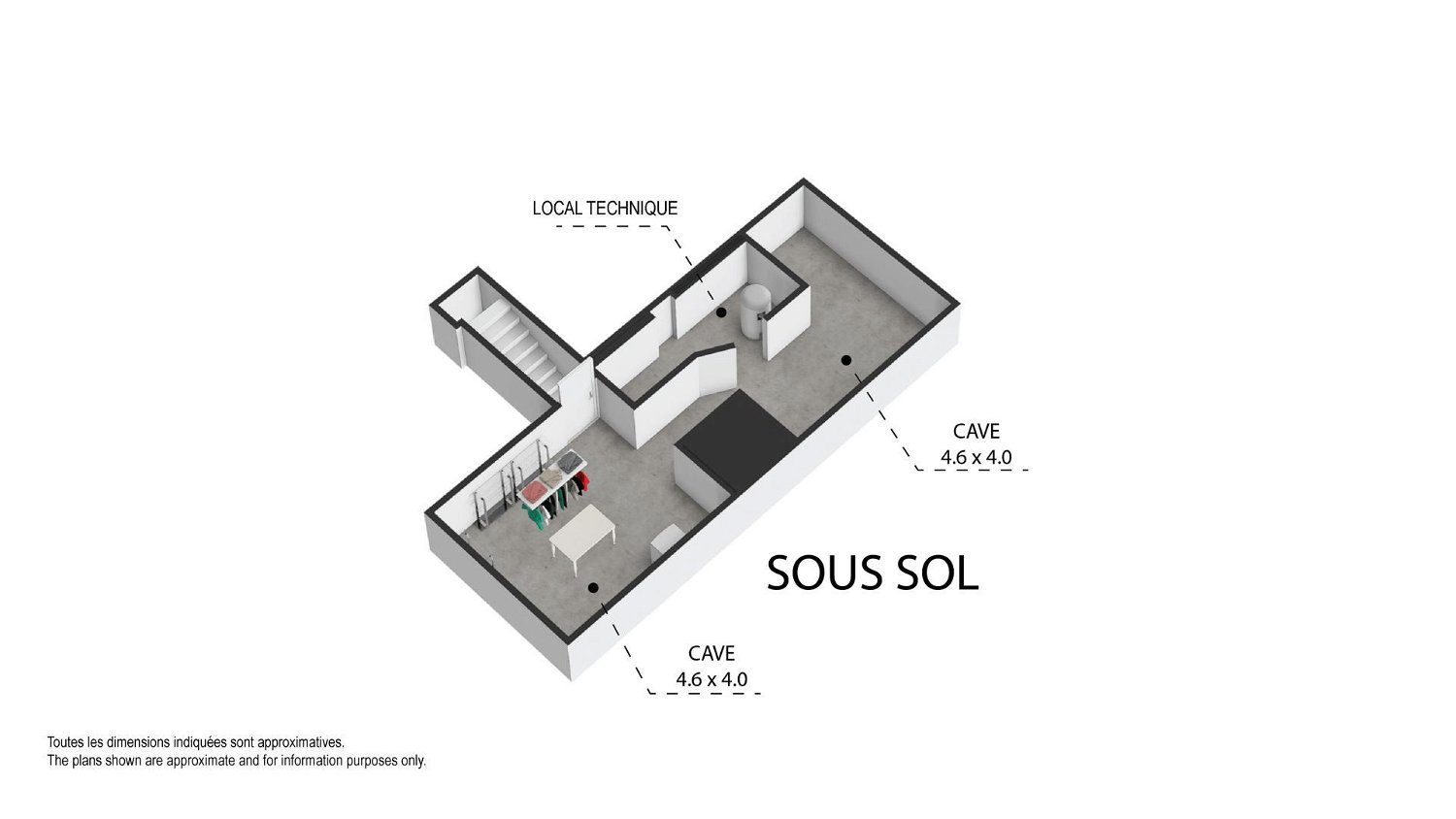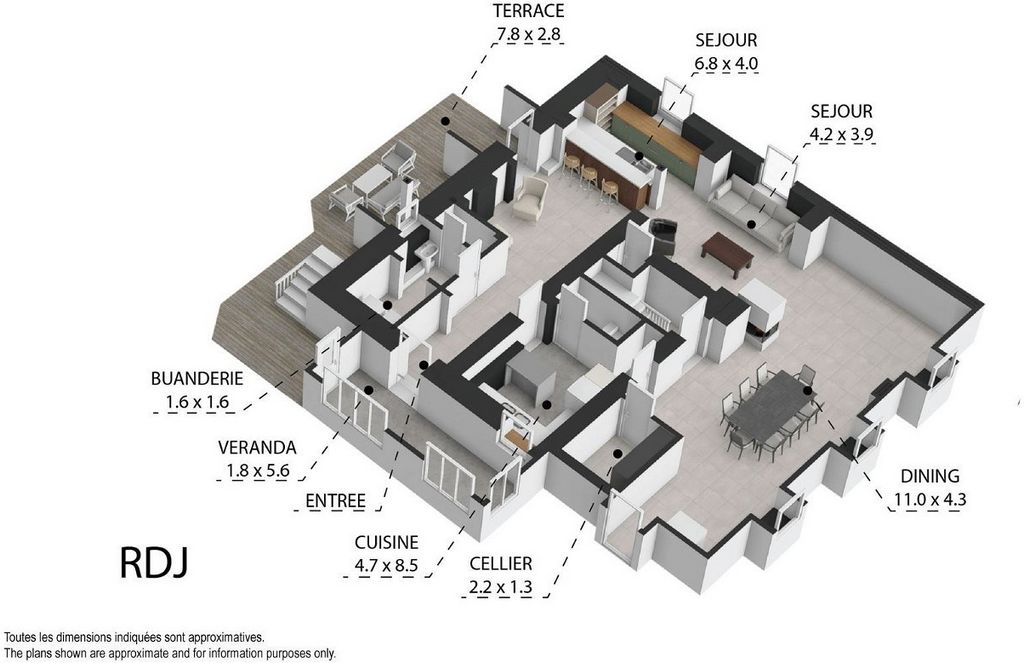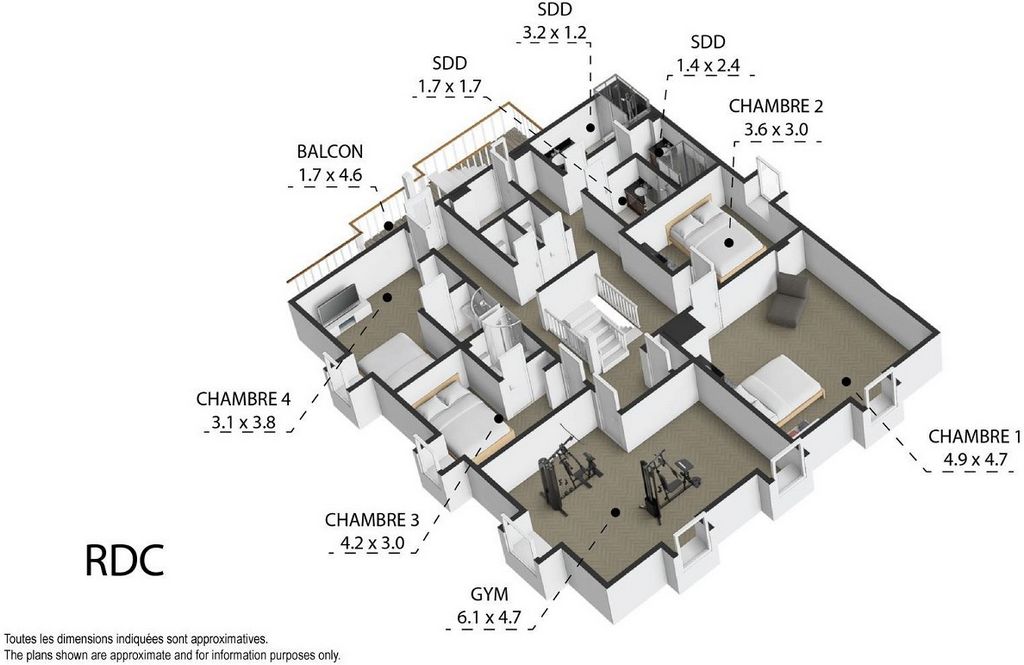USD 1,490,013
PICTURES ARE LOADING...
A fully furnished 380m2 maison du pays with landscaped garden in the heart of Vallorcine, 1 km from the ski lift.
USD 1,490,013
House & Single-family home (For sale)
Reference:
PFYR-T176055
/ 1459-maisondescimes
A carefully restored maison du pays that has retained its authentic charm, with ample space for family and friends to create special memoires all together under one roof. Maison des Cimes offers 380m2 of liveable space over three floors, with five bedrooms and a gym in the main house and a 2 bedroom apartment with its own independent access and balcony on the top floor. One of the bedrooms could easily be turned into a home office if it becomes too difficult to leave the peace and quiet of the mountains and go back to ‘normal’ life.Vallorcine itself is a picturesque mountain village steeped in history that attracts nature lovers and offers the chance to rest and recuperate away from fast paced life. In winter, there are numerous areas to relax and unwind from a day on the slopes, with the powerful log burner to keep everyone cosy. The large dining room and bar area offer everyone the opportunity to come together at mealtimes to recount the day’s events. For those with more energy to expend, there is a large fully equipped gym on the first floor. In summer numerous walking and biking trails are on the doorstep and the local train station takes passengers both to Martigny in Switzerland and back down the Chamonix valley with the beautiful Aiguilles Rouges range providing a stunning backdrop. The house comprises thus:Lower ground floor: Large cellar/storage area, boiler roomGround floor: Ski room/entrance, utility room with hand basin, washing machine, tumble dryer and separate WC, chill area with garden access, bar, lounge with wood burner, large dining area, hidden built in storage room, fully equipped kitchen.First floor: Two ensuite double bedrooms, three further double rooms, three separate toilets, three separate shower rooms, fully equipped gym, balcony.Top floor: Independent 2 bedroom, 1 bathroom apartment with balcony and independent access.Exterior: landscaped garden and parking for 6 cars.
View more
View less
A carefully restored maison du pays that has retained its authentic charm, with ample space for family and friends to create special memoires all together under one roof. Maison des Cimes offers 380m2 of liveable space over three floors, with five bedrooms and a gym in the main house and a 2 bedroom apartment with its own independent access and balcony on the top floor. One of the bedrooms could easily be turned into a home office if it becomes too difficult to leave the peace and quiet of the mountains and go back to ‘normal’ life.Vallorcine itself is a picturesque mountain village steeped in history that attracts nature lovers and offers the chance to rest and recuperate away from fast paced life. In winter, there are numerous areas to relax and unwind from a day on the slopes, with the powerful log burner to keep everyone cosy. The large dining room and bar area offer everyone the opportunity to come together at mealtimes to recount the day’s events. For those with more energy to expend, there is a large fully equipped gym on the first floor. In summer numerous walking and biking trails are on the doorstep and the local train station takes passengers both to Martigny in Switzerland and back down the Chamonix valley with the beautiful Aiguilles Rouges range providing a stunning backdrop. The house comprises thus:Lower ground floor: Large cellar/storage area, boiler roomGround floor: Ski room/entrance, utility room with hand basin, washing machine, tumble dryer and separate WC, chill area with garden access, bar, lounge with wood burner, large dining area, hidden built in storage room, fully equipped kitchen.First floor: Two ensuite double bedrooms, three further double rooms, three separate toilets, three separate shower rooms, fully equipped gym, balcony.Top floor: Independent 2 bedroom, 1 bathroom apartment with balcony and independent access.Exterior: landscaped garden and parking for 6 cars.
Reference:
PFYR-T176055
Country:
FR
City:
Vallorcine
Postal code:
74660
Category:
Residential
Listing type:
For sale
Property type:
House & Single-family home
Property subtype:
Chalet
Property size:
4,090 sqft
Lot size:
6,609 sqft
Bedrooms:
7
Bathrooms:
6
Energy consumption:
100
Greenhouse gas emissions:
23
Parkings:
1
