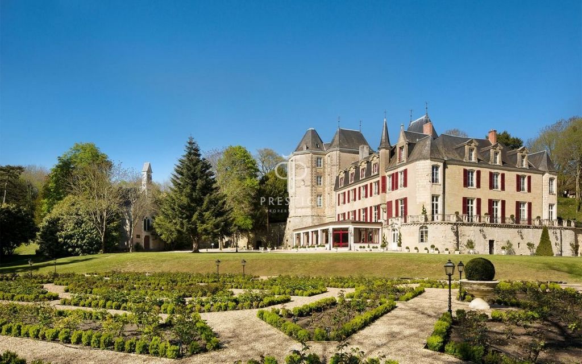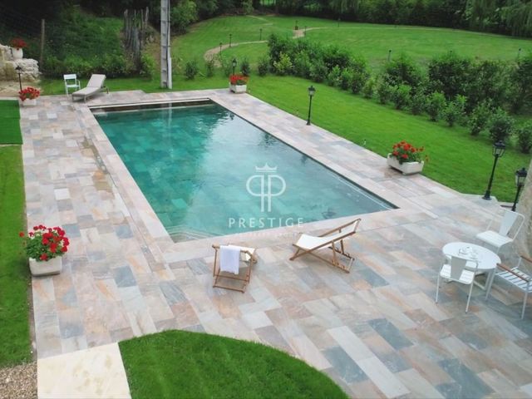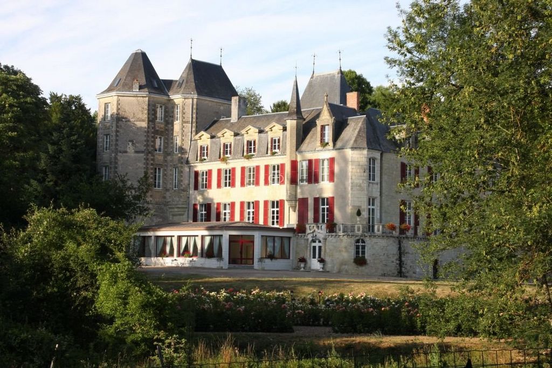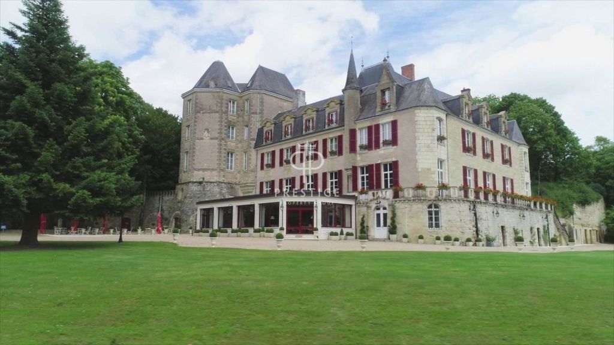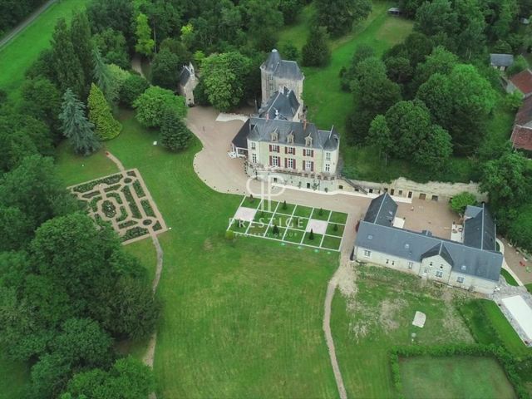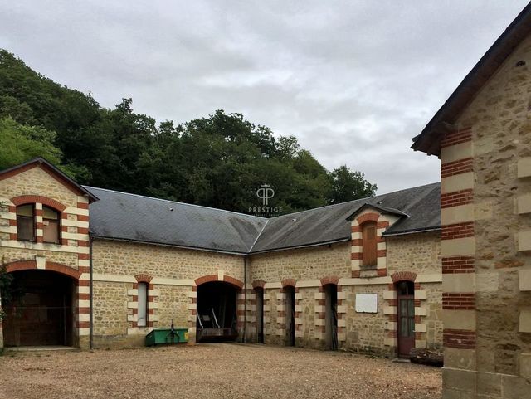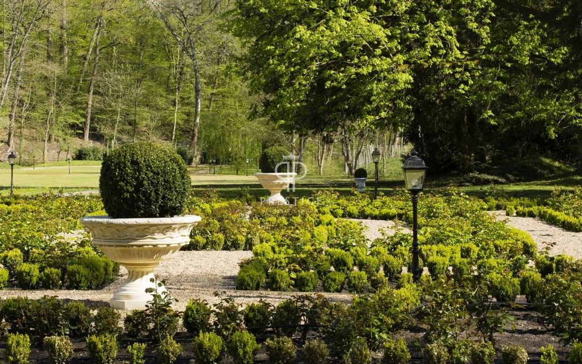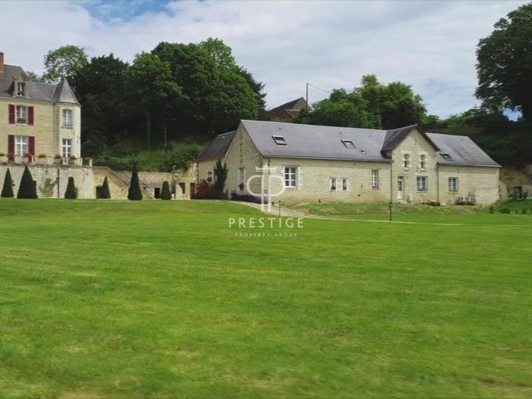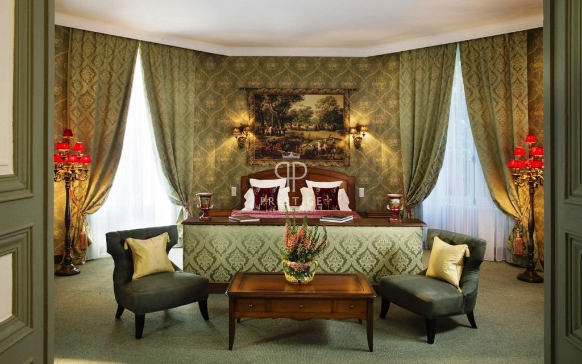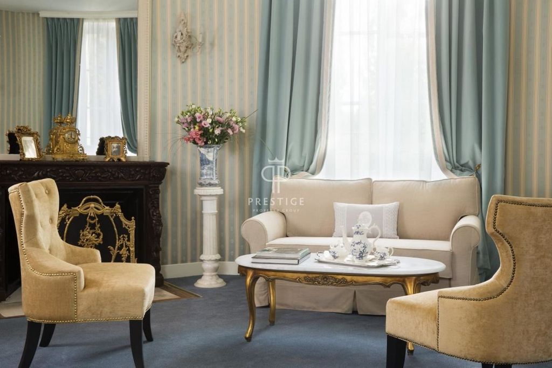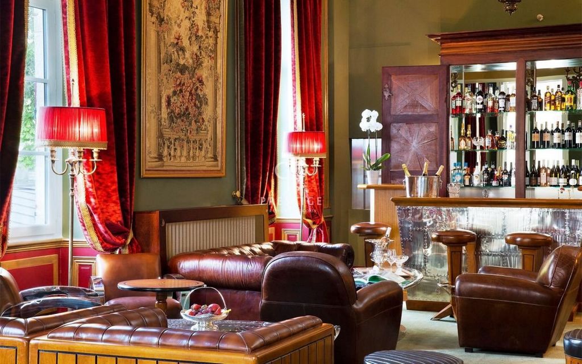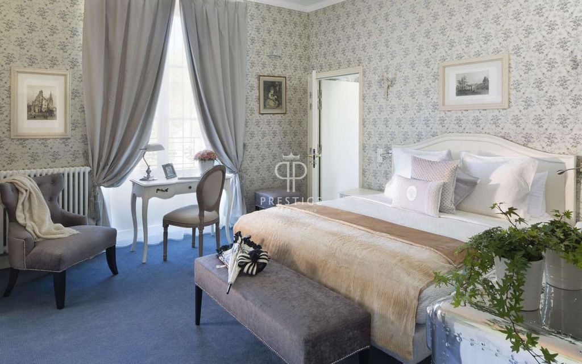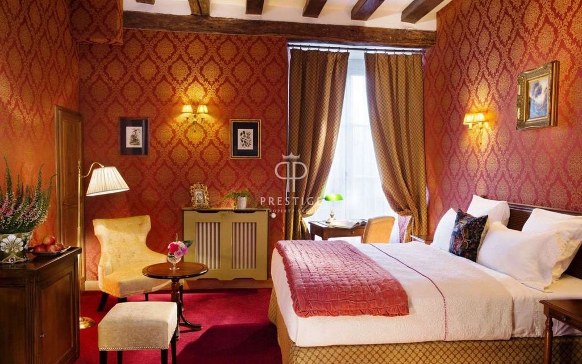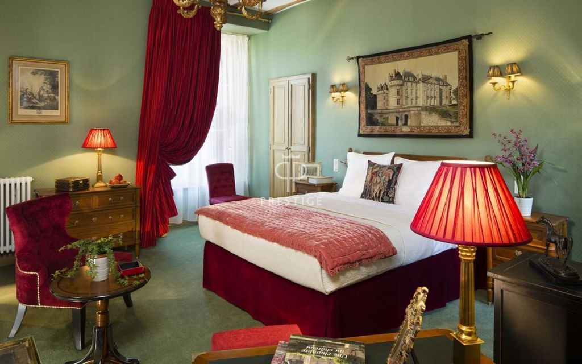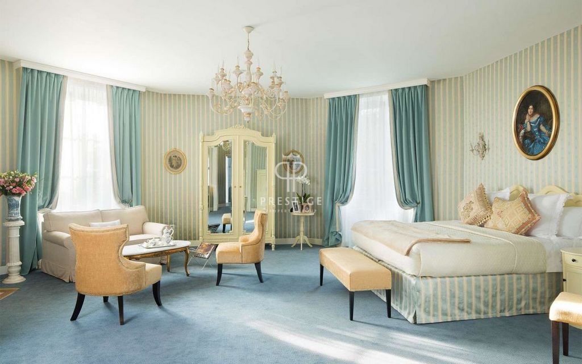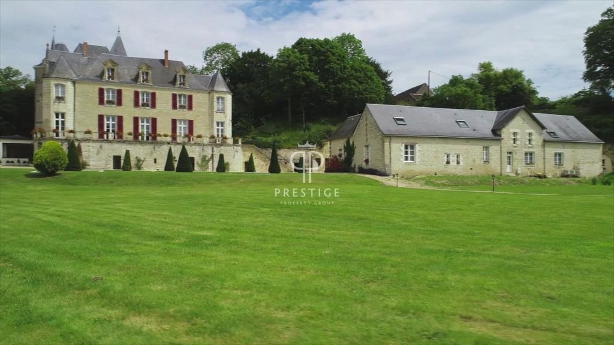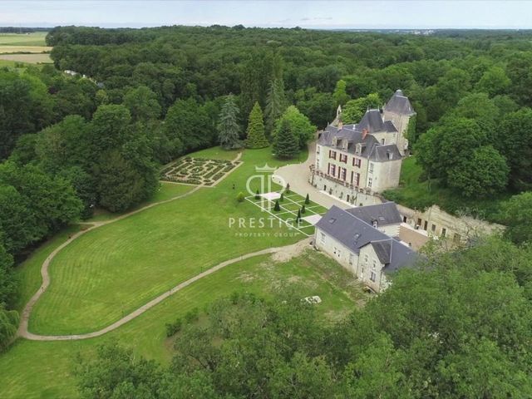USD 14,343,876
PICTURES ARE LOADING...
Absolutely exceptional, fully restored 23 bedroom historical and luxurious French Chateau with separate guest house and Chapel, nestling in 7 hectares of beautiful landscaped gardens with expansive po...
USD 14,343,876
House & Single-family home (For sale)
Reference:
PFYR-T178216
/ 127-247449
Absolutely exceptional, fully restored 23 bedroom historical and luxurious French Chateau with separate guest house and Chapel, nestling in 7 hectares of beautiful landscaped gardens with expansive pool, equestrian facilities and woodland, while enjoying far reaching countryside views from its peaceful and private location near Tours. This exquisite property was built in a small village in central France, at the bottom of a valley and beside a stream. Ideally situated centrally in the Loire Valley, a 5 minute drive from a main Autoroute junction and local amenities yet enjoying a secluded quiet location. The city of Tours and its international airport is 40km away. This beautiful chateau, set in 17 acres of wooded parkland, was built in the 15th century on the foundations of a 13th-century fortress. It underwent a complete restoration in 2017 to become a 1,307m2,4-star luxury hotel with 23 bedrooms, a semi-gastronomic restaurant, reception rooms, spa and wellness areas as well as seminar and meeting rooms. The ground floor of the chateau offers an entrance hall, lobby with reception, WCs and lift to the upper floors. There is a restaurant, professional kitchens, wine cellar, technical rooms and storerooms. An impressive staircase leads from the bar/living room to the upper floors with a lift, and a second fire/staff staircase also serves all floors. The semi-gastronomic restaurant, inaugurated in 2017, is housed in a superb veranda added to the chateau's facade in 2016. Views over the lawns, rose gardens and river valley provide a soothing setting in which to relax and enjoy a meal. Rooms range from "Classique" to "Suites" with intermediate "Charme" rooms, with nightly rates varying accordingly. A bar and living room, exhibition/concert room and a guest room with en-suite bathroom, are on the first floor. On the second floor are 9 bedrooms with private bathrooms and views of the garden. Eight further guest rooms with en suite bathrooms and views of the garden, are on the third floor. On the fourth floor is a large double bedroom and en-suite bathroom in the tower. Management offices are on the fifth floor. In the basement is a storage area, lift access and machinery, boiler/heating system and 2 wine cellars/storage rooms. The original main outbuilding (approximately 300 m2) has been converted and now offers a large seminar/conference room with entrance hall, cloakroom and kitchenette, next to the wellness sauna and fitness room with separate entrance hall and access to the pool terrace, shower room and WC. Three additional guest rooms with PRM access are located on the ground floor of this building, with the possibility of a further 6 rooms on the first floor (to be created) with established staircases leading to the entrance hall. The original chapel, which has not been restored but is in relatively good condition, is located next to the chateau and offers opportunities for additional activities (weddings, etc. ). The "gate house" of 138m2 on 2 floors has a living room, kitchen and WC on the ground floor, 3 bedrooms and a shower room on the first floor. It is currently used by the site's caretaker and located near the main gate, providing an additional level of security to the site. In the lower pasture there is a large stable block with 12 stalls, office, tack room and feed shop. In addition, there are covered garages, workshops and various shops (including a bike shed) on site. With a little over 17 acres of formal park and woodland, bordered by a stream this chateau enjoys a quiet and private setting. With a recent previous link to the equestrian world there are lower and upper paddocks offering grazing and stabling for a number of horses (another business opportunity to be explored perhaps), along with paths and hacks through the woodland and access to local further reaching paths. The views from the restaurant fall over the gardens and rose maze. The 10 x 5m swimming pool and surrounding sun terrace are sheltered behind the wellbeing lodge and also enjoy views over the river valley. Parking areas and pathed walkways complete this luxury property.
View more
View less
Absolutely exceptional, fully restored 23 bedroom historical and luxurious French Chateau with separate guest house and Chapel, nestling in 7 hectares of beautiful landscaped gardens with expansive pool, equestrian facilities and woodland, while enjoying far reaching countryside views from its peaceful and private location near Tours. This exquisite property was built in a small village in central France, at the bottom of a valley and beside a stream. Ideally situated centrally in the Loire Valley, a 5 minute drive from a main Autoroute junction and local amenities yet enjoying a secluded quiet location. The city of Tours and its international airport is 40km away. This beautiful chateau, set in 17 acres of wooded parkland, was built in the 15th century on the foundations of a 13th-century fortress. It underwent a complete restoration in 2017 to become a 1,307m2,4-star luxury hotel with 23 bedrooms, a semi-gastronomic restaurant, reception rooms, spa and wellness areas as well as seminar and meeting rooms. The ground floor of the chateau offers an entrance hall, lobby with reception, WCs and lift to the upper floors. There is a restaurant, professional kitchens, wine cellar, technical rooms and storerooms. An impressive staircase leads from the bar/living room to the upper floors with a lift, and a second fire/staff staircase also serves all floors. The semi-gastronomic restaurant, inaugurated in 2017, is housed in a superb veranda added to the chateau's facade in 2016. Views over the lawns, rose gardens and river valley provide a soothing setting in which to relax and enjoy a meal. Rooms range from "Classique" to "Suites" with intermediate "Charme" rooms, with nightly rates varying accordingly. A bar and living room, exhibition/concert room and a guest room with en-suite bathroom, are on the first floor. On the second floor are 9 bedrooms with private bathrooms and views of the garden. Eight further guest rooms with en suite bathrooms and views of the garden, are on the third floor. On the fourth floor is a large double bedroom and en-suite bathroom in the tower. Management offices are on the fifth floor. In the basement is a storage area, lift access and machinery, boiler/heating system and 2 wine cellars/storage rooms. The original main outbuilding (approximately 300 m2) has been converted and now offers a large seminar/conference room with entrance hall, cloakroom and kitchenette, next to the wellness sauna and fitness room with separate entrance hall and access to the pool terrace, shower room and WC. Three additional guest rooms with PRM access are located on the ground floor of this building, with the possibility of a further 6 rooms on the first floor (to be created) with established staircases leading to the entrance hall. The original chapel, which has not been restored but is in relatively good condition, is located next to the chateau and offers opportunities for additional activities (weddings, etc. ). The "gate house" of 138m2 on 2 floors has a living room, kitchen and WC on the ground floor, 3 bedrooms and a shower room on the first floor. It is currently used by the site's caretaker and located near the main gate, providing an additional level of security to the site. In the lower pasture there is a large stable block with 12 stalls, office, tack room and feed shop. In addition, there are covered garages, workshops and various shops (including a bike shed) on site. With a little over 17 acres of formal park and woodland, bordered by a stream this chateau enjoys a quiet and private setting. With a recent previous link to the equestrian world there are lower and upper paddocks offering grazing and stabling for a number of horses (another business opportunity to be explored perhaps), along with paths and hacks through the woodland and access to local further reaching paths. The views from the restaurant fall over the gardens and rose maze. The 10 x 5m swimming pool and surrounding sun terrace are sheltered behind the wellbeing lodge and also enjoy views over the river valley. Parking areas and pathed walkways complete this luxury property.
Reference:
PFYR-T178216
Country:
FR
City:
Tours
Postal code:
37000
Category:
Residential
Listing type:
For sale
Property type:
House & Single-family home
Property subtype:
Castle
Luxury:
Yes
Property size:
14,068 sqft
Lot size:
753,474 sqft
Bedrooms:
23
Bathrooms:
23
Parkings:
1
Garages:
1
Elevator:
Yes
Swimming pool:
Yes
Fireplace:
Yes
SIMILAR PROPERTY LISTINGS
AVERAGE HOME VALUES IN TOURS
REAL ESTATE PRICE PER SQFT IN NEARBY CITIES
| City |
Avg price per sqft house |
Avg price per sqft apartment |
|---|---|---|
| La Riche | - | USD 492 |
| Indre-et-Loire | USD 183 | USD 368 |
| Amboise | USD 223 | - |
| Sainte-Maure-de-Touraine | USD 171 | - |
| Loches | USD 178 | - |
| Montrichard | USD 166 | - |
| Chinon | USD 156 | - |
| Montoire-sur-le-Loir | USD 132 | - |
| Richelieu | USD 127 | - |
