PICTURES ARE LOADING...
A blend of the old and the new with no neighbours
USD 453,072
House & Single-family home (For sale)
Reference:
PFYR-T179734
/ 790-2565
Reference:
PFYR-T179734
Country:
FR
City:
Anglars-Saint-Félix
Postal code:
12390
Category:
Residential
Listing type:
For sale
Property type:
House & Single-family home
Luxury:
Yes
Property size:
1,938 sqft
Lot size:
134,549 sqft
Bedrooms:
5
Heating System:
Individual
Energy consumption:
190
Greenhouse gas emissions:
5
Parkings:
1
Garages:
1
Swimming pool:
Yes
Fireplace:
Yes
Balcony:
Yes
Terrace:
Yes
Cellar:
Yes
Fenced land:
Yes
Outdoor Grill:
Yes
Oven:
Yes
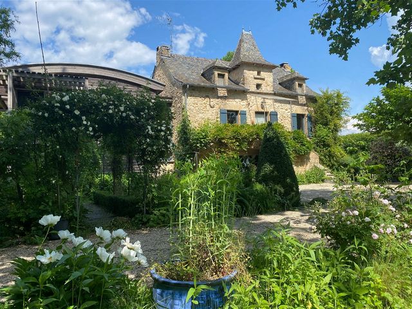
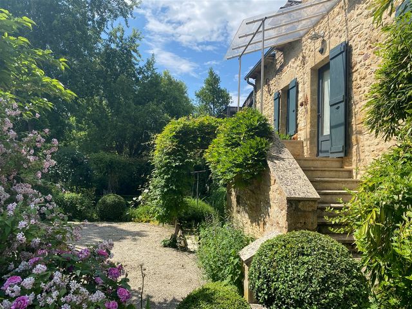
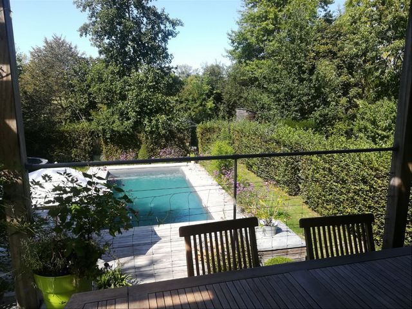
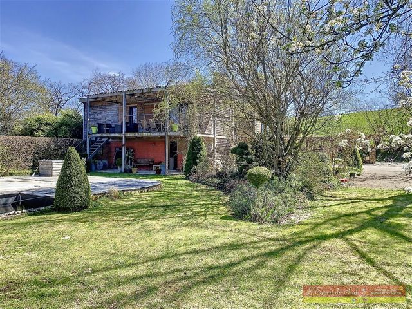
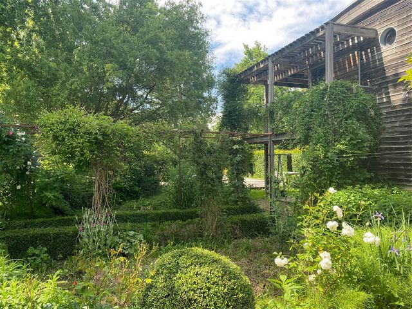
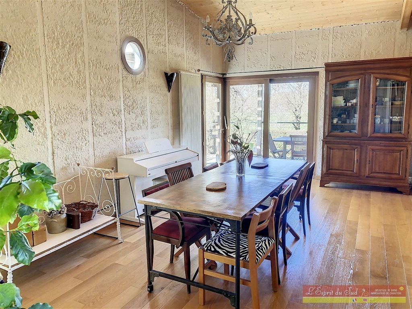
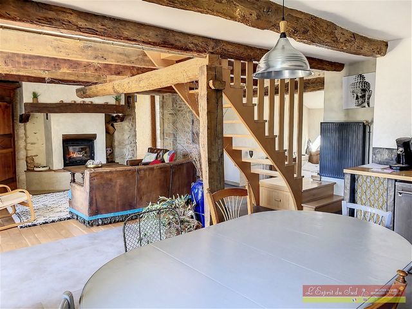
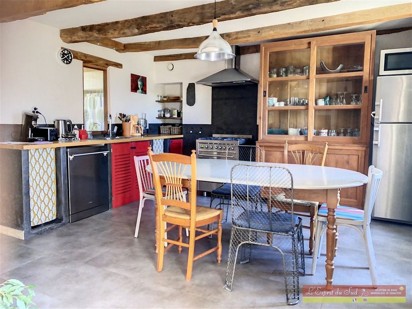
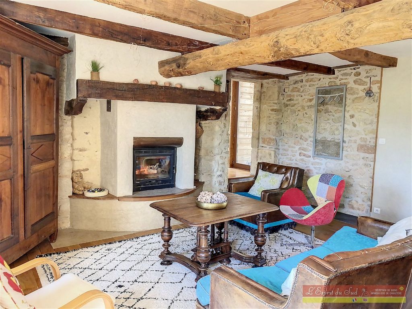
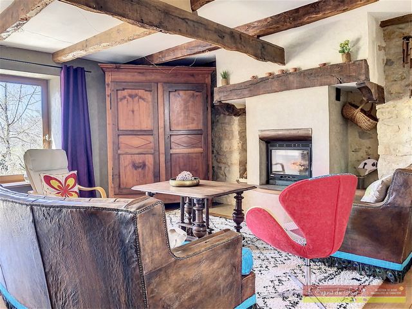
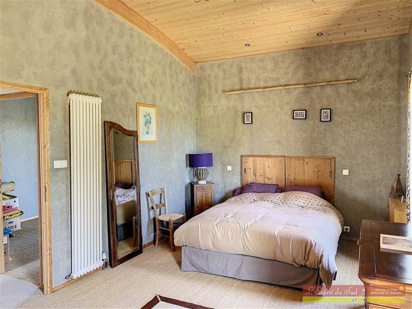
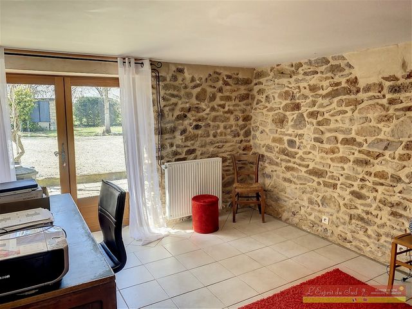
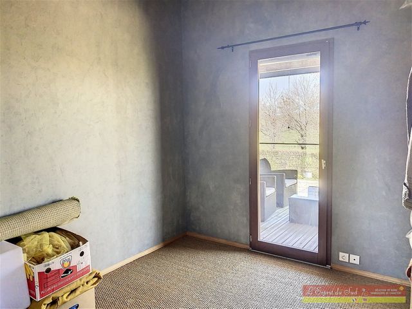
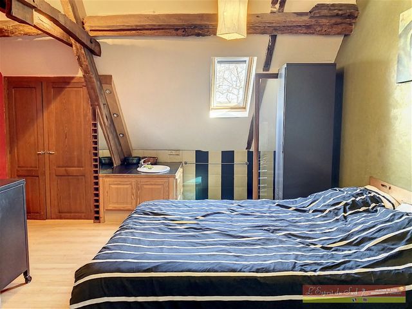
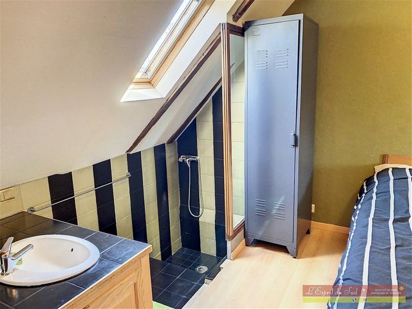
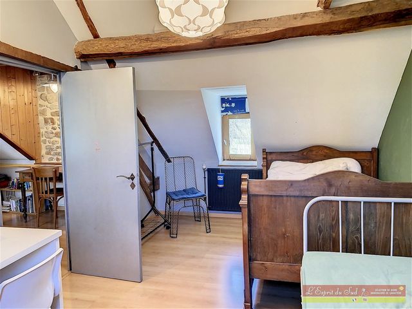
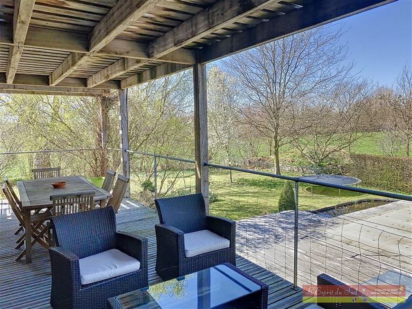
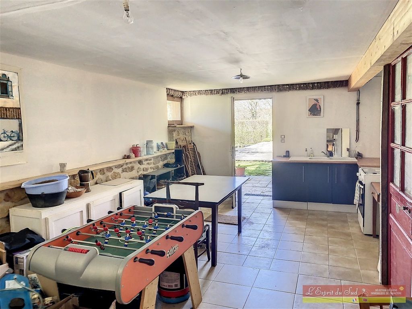
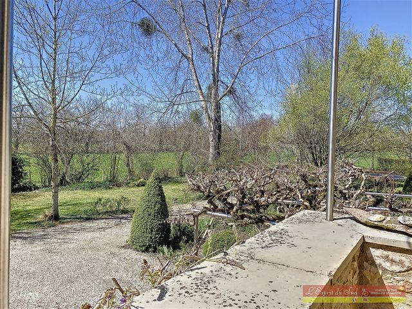
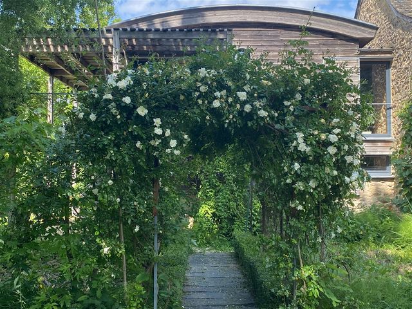
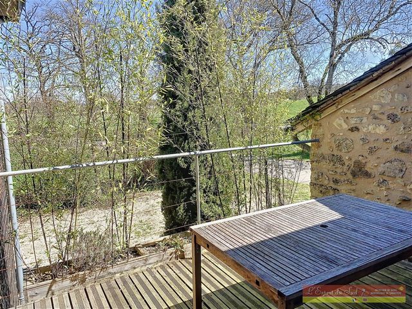
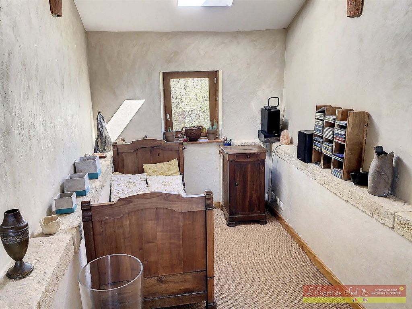

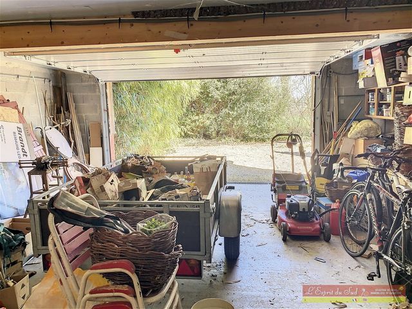
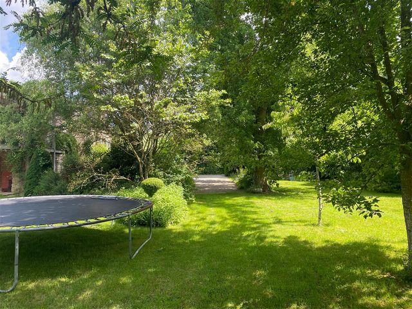
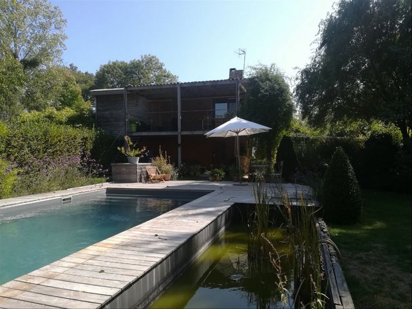
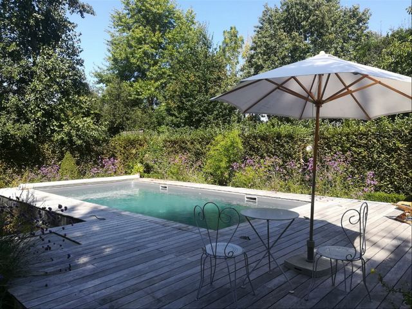
A lovely example of an architecturally designed extension to a traditional Aveyronnaise house with pigeonnier extending to about 180m2 of habitable space and 100m2 of annexes, pool, gardens of 2492m2 with specimen trees, outbuildings in the countryside with no near neighbours. This is very unusual and has a lovely feel to it. Location
Set by itself in the countryside a few minutes from a village and with easy access to a number of towns including Najac, (30 minutes) with its airport as well, Villefranche-de-Rouergue and Villeneuve. Interior
Stone steps lead uo to a covered porch area and into Salon/kitchen (8,4m x 5,2m overall). A good sized room with salon area (5,8m x 5,4m) with radiators, parquet floor, fireplace with insert fire, exposed beams and stone walls. Kitchen area (4,2m x 2,9m) Units with pine worktops, sink units, Smeg dishwasher and range cooker, radiator and space for large fridge. Stairs to first floor and doorway to ground floor.Day room (2,8m x 2,0m). With coir matting, stone shelving and vellum roof light.Lobby with access to outside balcony and through toDining Room (7,2m x 3,7m). Forming part of the contemporary extension with timber curved ceiling, parquet floor, part timber and colombage style walling, two radiators and two sets of sliding doors to the terraces. Door toPassageway (3m x 0,8m) With WC off with basin and an adjoining bathroom (2m x 1,9m) With bath, round basin on vanity unit, tiled floor and towel rail.Bedroom 1 (6m x 3,6m) 2 radiators, concave ceiling, coir matting and two doors with safety rails overlooking car parking areaBedroom 2 (2,9m x 2,9m) Coir matting, radiator and door to terrace.From the salon, stairs lead up to the pigeonnier with small landing with sloping ceiling, exposed beams, dormer window and door to separate WC.Bedroom 3 (3,7m x 3,3m including part of landing). With radiator, velux and dormer window, unit with round basin with cupboards under, shower cubicle to side and shelved cupboards to side and exposed beams.Bedroom 4 (3,5m x 2,8m) With sloping ceilings, dormer window and velux roof lights, eaves shelved cupboard, exposed beams and radiator.Again from the salon, stairs lead down to Ground FloorBoiler Room (5,5m x 5,4m including the stairs) Concrete floor, Okefen Pellematic Smart XS boiler with direct feed of pellets via a pipe from the large hopper in an adjacent room, Water filtration system with UV filters, space for washing machines, door to outside and to arched cellar. Further door to lobby and toBedroom 5 (3,8mx 3,1m). With tiled floor, radiator, doors to outside. Room presently being used as a home office.Shower Room (2,2m x 1,6m) With shower cubicle, wash basin in marble top, WC to side and tiled floor. Step up toStudio/summer kitchen/further bedroom (6,9m x 3,2m) With tiled floor, door to lower terrace and corner kitchen with twin bowl sinks, worktops and cupboards, Double Garage (6,6m x 6m) Concrete floor, electric roller door and water point. Exterior
There are two entrances from the road to the property.The main entrance gives access to the front garden and parking and the second to further parking and the garage.Terraces - There are a number of open and shaded terracesGardens - To the side of the driveway is the well and borehole which provides both drinking water and water for the garden which are extensive (2500m2) and surround the house on three sides. There are a variety of borders with roses and shrubs and a large number of specimen trees giving a very natural feel to the whole garden area. Behind the house, in a very private setting, is the swimming pool (8m x 4m) with an anthracite grey liner, greenhouse, timber shed for storage, potager and extensive lawns. Additional Details
Services - Mains electricity, borehole water with UV filtration system, septic tank and central heating powered by a wood pellet boiler with a large hopper in an adjacent room Taxe fonciere 1050 euros pa (2023 year) View more View less Summary
A lovely example of an architecturally designed extension to a traditional Aveyronnaise house with pigeonnier extending to about 180m2 of habitable space and 100m2 of annexes, pool, gardens of 2492m2 with specimen trees, outbuildings in the countryside with no near neighbours. This is very unusual and has a lovely feel to it. Location
Set by itself in the countryside a few minutes from a village and with easy access to a number of towns including Najac, (30 minutes) with its airport as well, Villefranche-de-Rouergue and Villeneuve. Interior
Stone steps lead uo to a covered porch area and into Salon/kitchen (8,4m x 5,2m overall). A good sized room with salon area (5,8m x 5,4m) with radiators, parquet floor, fireplace with insert fire, exposed beams and stone walls. Kitchen area (4,2m x 2,9m) Units with pine worktops, sink units, Smeg dishwasher and range cooker, radiator and space for large fridge. Stairs to first floor and doorway to ground floor.Day room (2,8m x 2,0m). With coir matting, stone shelving and vellum roof light.Lobby with access to outside balcony and through toDining Room (7,2m x 3,7m). Forming part of the contemporary extension with timber curved ceiling, parquet floor, part timber and colombage style walling, two radiators and two sets of sliding doors to the terraces. Door toPassageway (3m x 0,8m) With WC off with basin and an adjoining bathroom (2m x 1,9m) With bath, round basin on vanity unit, tiled floor and towel rail.Bedroom 1 (6m x 3,6m) 2 radiators, concave ceiling, coir matting and two doors with safety rails overlooking car parking areaBedroom 2 (2,9m x 2,9m) Coir matting, radiator and door to terrace.From the salon, stairs lead up to the pigeonnier with small landing with sloping ceiling, exposed beams, dormer window and door to separate WC.Bedroom 3 (3,7m x 3,3m including part of landing). With radiator, velux and dormer window, unit with round basin with cupboards under, shower cubicle to side and shelved cupboards to side and exposed beams.Bedroom 4 (3,5m x 2,8m) With sloping ceilings, dormer window and velux roof lights, eaves shelved cupboard, exposed beams and radiator.Again from the salon, stairs lead down to Ground FloorBoiler Room (5,5m x 5,4m including the stairs) Concrete floor, Okefen Pellematic Smart XS boiler with direct feed of pellets via a pipe from the large hopper in an adjacent room, Water filtration system with UV filters, space for washing machines, door to outside and to arched cellar. Further door to lobby and toBedroom 5 (3,8mx 3,1m). With tiled floor, radiator, doors to outside. Room presently being used as a home office.Shower Room (2,2m x 1,6m) With shower cubicle, wash basin in marble top, WC to side and tiled floor. Step up toStudio/summer kitchen/further bedroom (6,9m x 3,2m) With tiled floor, door to lower terrace and corner kitchen with twin bowl sinks, worktops and cupboards, Double Garage (6,6m x 6m) Concrete floor, electric roller door and water point. Exterior
There are two entrances from the road to the property.The main entrance gives access to the front garden and parking and the second to further parking and the garage.Terraces - There are a number of open and shaded terracesGardens - To the side of the driveway is the well and borehole which provides both drinking water and water for the garden which are extensive (2500m2) and surround the house on three sides. There are a variety of borders with roses and shrubs and a large number of specimen trees giving a very natural feel to the whole garden area. Behind the house, in a very private setting, is the swimming pool (8m x 4m) with an anthracite grey liner, greenhouse, timber shed for storage, potager and extensive lawns. Additional Details
Services - Mains electricity, borehole water with UV filtration system, septic tank and central heating powered by a wood pellet boiler with a large hopper in an adjacent room Taxe fonciere 1050 euros pa (2023 year)