PICTURES ARE LOADING...
Character house in the countryside, close to the Drôme and the Ardèche, with breathtaking views and without work.
USD 797,113
Multi-family home (For sale)
Reference:
PFYR-T180041
/ 1-ifpc43494
Reference:
PFYR-T180041
Country:
FR
City:
Bellegarde-Poussieu
Postal code:
38270
Category:
Residential
Listing type:
For sale
Property type:
Multi-family home
Luxury:
Yes
Property size:
2,067 sqft
Lot size:
52,539 sqft
Bedrooms:
4
Bathrooms:
2
Parkings:
1
Alarm:
Yes
Swimming pool:
Yes
Terrace:
Yes
Cellar:
Yes
Fenced land:
Yes
Main sewer:
Yes
Internet access:
Yes

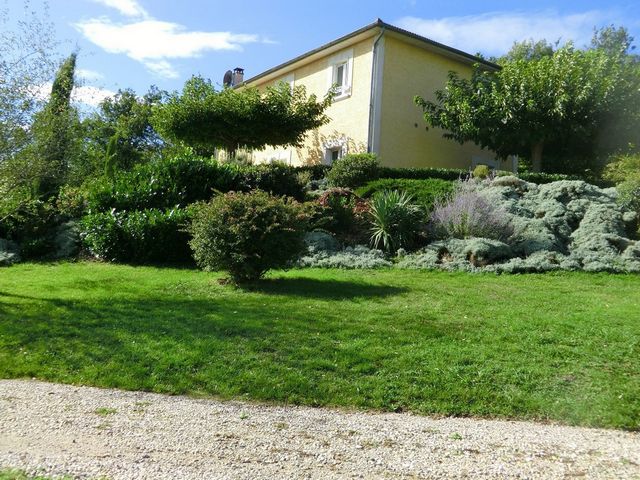

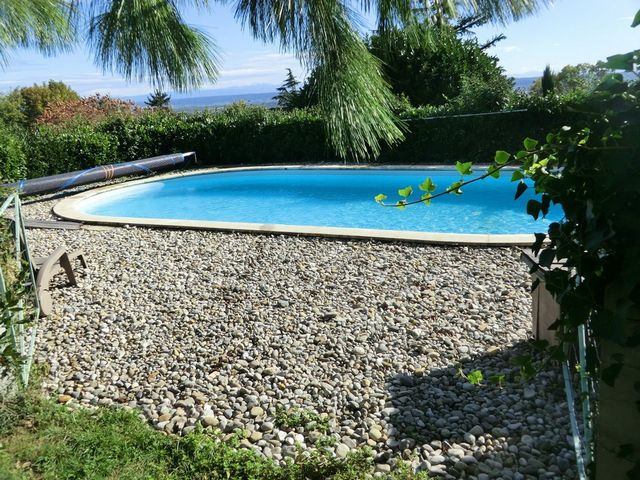
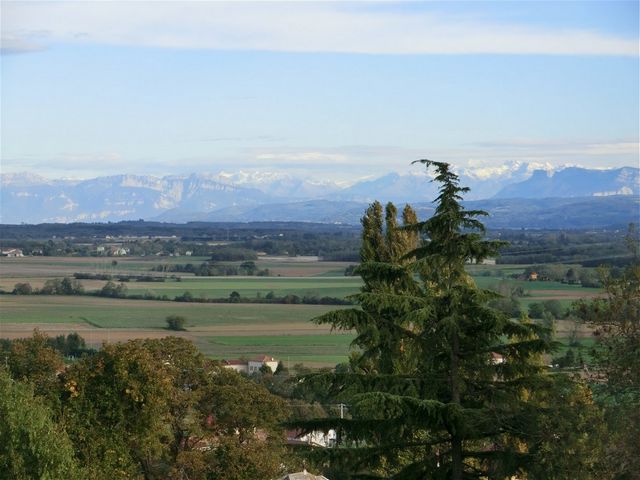
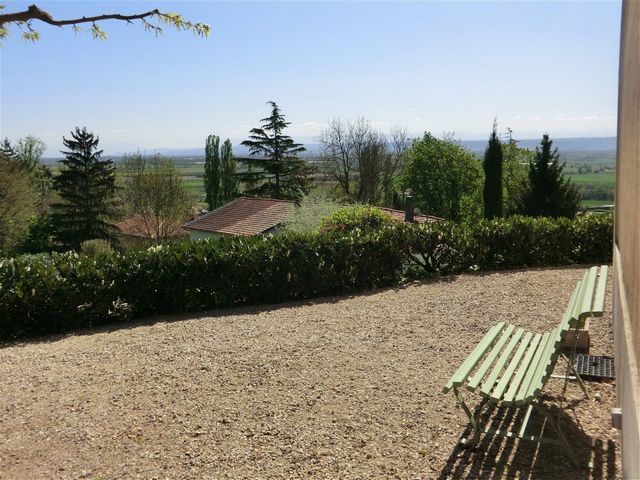



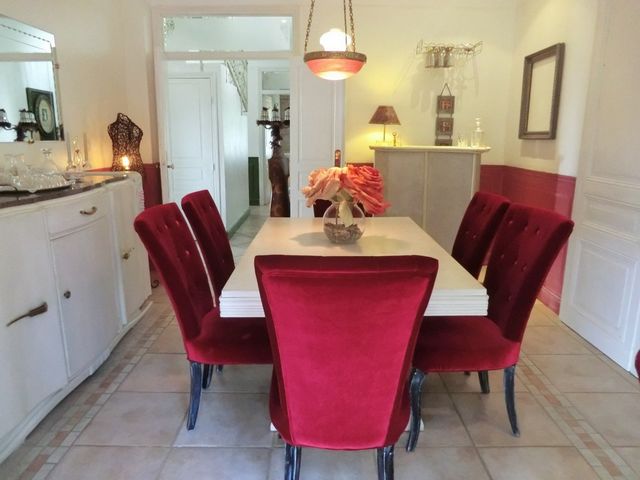

A Dauphinoise-style character house of 192 m², very bright, not overlooked, atypical, without work, at the end of a dead end, with one floor, built on a basement of 110 m², with a pretty cellar.
Southeast exposure
7 beautiful rooms with high ceilings, including 1 living room of 25m², 1 dining room of 16m², 1 kitchen of 18m²; all independent.
2 bathrooms, 2 separate toilets,
Laundry room, large dedicated dressing room.Geothermal heat pump heating on the 2 levels (very economical), centralized suction, all openings are tilt-and-turn. Location
5 min drive from local shops (pharmacy, butcher, bakery/pastry shop, fruit and vegetable producers, etc.)
8 min drive from a medium-sized store (with service station)
15 minutes from cinemas. Access
On the way to Santiago de Compostela, 1/2 hour: From the ideal palace of Postman Cheval, the Vienna jazz festival and the Berlioz festival on the Côte St André.
15 minutes from the junction of the A7 motorway,
35 minutes from Grenoble St Geoirs airport,
1 hour from Lyon St Exupéry airport,
1 hour from the center of Lyon, Grenoble, or Valence, Interior
A Dauphinoise-style character house of 192 m², very bright, not overlooked, atypical, without work, at the end of a dead end, with one floor, built on a basement of 110 m², with a pretty cellar.
Southeast exposure
4 bedrooms (1 of which is currently converted into a gym and sauna)
7 beautiful rooms with high ceilings, including 1 living room of 25m², 1 dining room of 16m², 1 kitchen of 18m²; all independent.
2 bathrooms, 2 separate toilets,
Sauna, laundry room, large dedicated dressing room.Geothermal heat pump heating on the 2 levels (very economical), centralized suction, all openings are tilt-and-turn. Exterior
4881 m² of land including 2000 m² buildable, with; fruit trees .
Swimming pool not overlooked.
Surrounded by woods and meadows.
2 terraces to the south, 1 terrace to the east, 1 terrace to the north of the house. Additional Details
Property tax: €1540 View more View less Summary
A Dauphinoise-style character house of 192 m², very bright, not overlooked, atypical, without work, at the end of a dead end, with one floor, built on a basement of 110 m², with a pretty cellar.
Southeast exposure
7 beautiful rooms with high ceilings, including 1 living room of 25m², 1 dining room of 16m², 1 kitchen of 18m²; all independent.
2 bathrooms, 2 separate toilets,
Laundry room, large dedicated dressing room.Geothermal heat pump heating on the 2 levels (very economical), centralized suction, all openings are tilt-and-turn. Location
5 min drive from local shops (pharmacy, butcher, bakery/pastry shop, fruit and vegetable producers, etc.)
8 min drive from a medium-sized store (with service station)
15 minutes from cinemas. Access
On the way to Santiago de Compostela, 1/2 hour: From the ideal palace of Postman Cheval, the Vienna jazz festival and the Berlioz festival on the Côte St André.
15 minutes from the junction of the A7 motorway,
35 minutes from Grenoble St Geoirs airport,
1 hour from Lyon St Exupéry airport,
1 hour from the center of Lyon, Grenoble, or Valence, Interior
A Dauphinoise-style character house of 192 m², very bright, not overlooked, atypical, without work, at the end of a dead end, with one floor, built on a basement of 110 m², with a pretty cellar.
Southeast exposure
4 bedrooms (1 of which is currently converted into a gym and sauna)
7 beautiful rooms with high ceilings, including 1 living room of 25m², 1 dining room of 16m², 1 kitchen of 18m²; all independent.
2 bathrooms, 2 separate toilets,
Sauna, laundry room, large dedicated dressing room.Geothermal heat pump heating on the 2 levels (very economical), centralized suction, all openings are tilt-and-turn. Exterior
4881 m² of land including 2000 m² buildable, with; fruit trees .
Swimming pool not overlooked.
Surrounded by woods and meadows.
2 terraces to the south, 1 terrace to the east, 1 terrace to the north of the house. Additional Details
Property tax: €1540