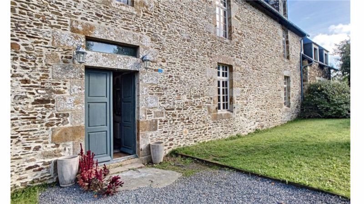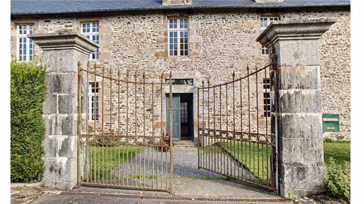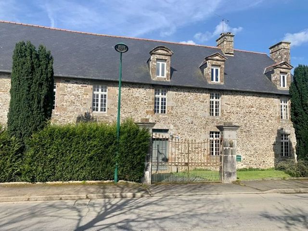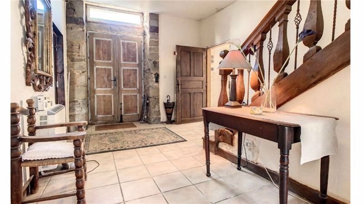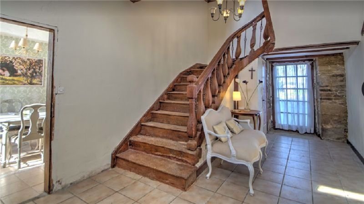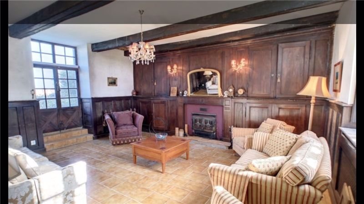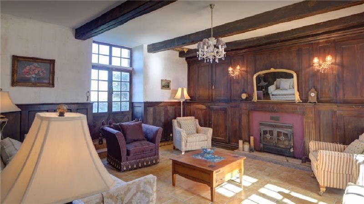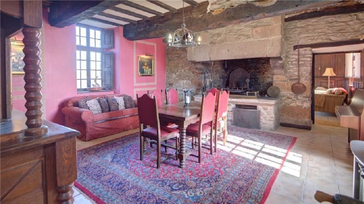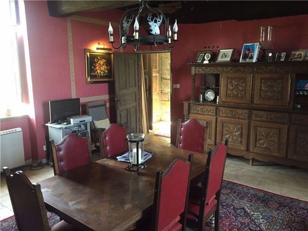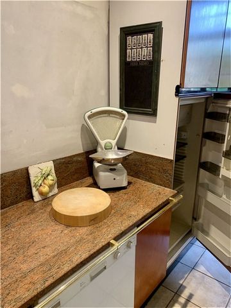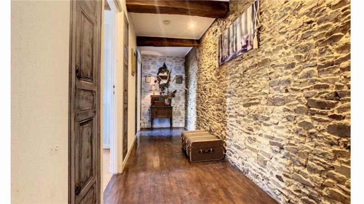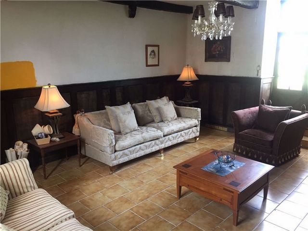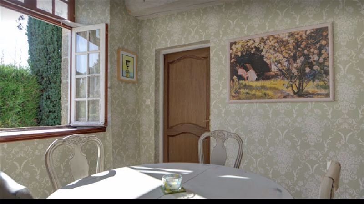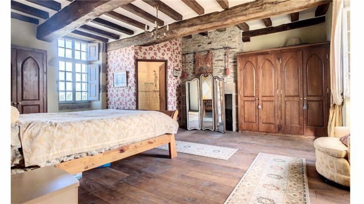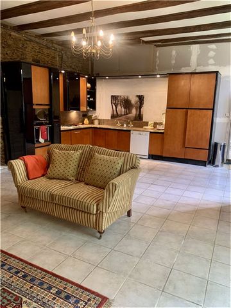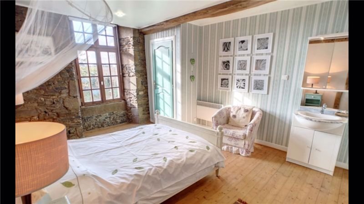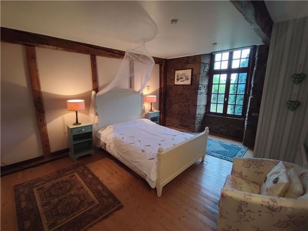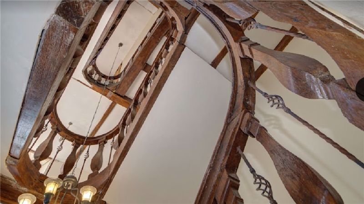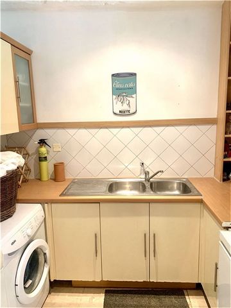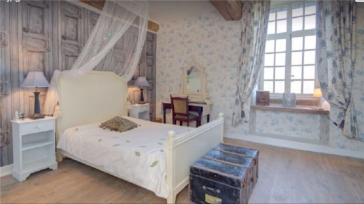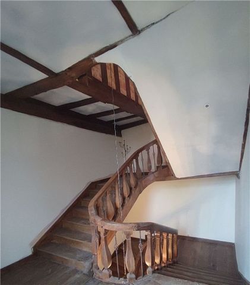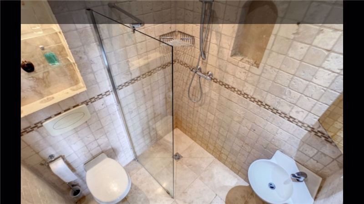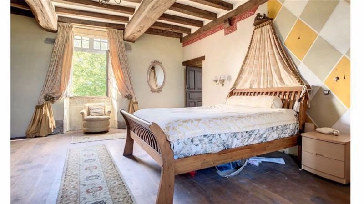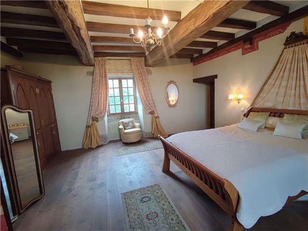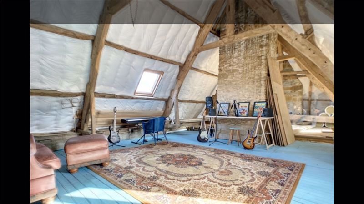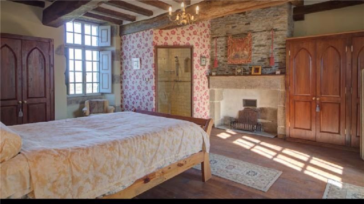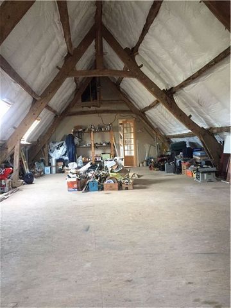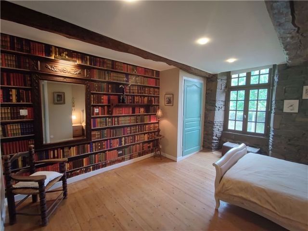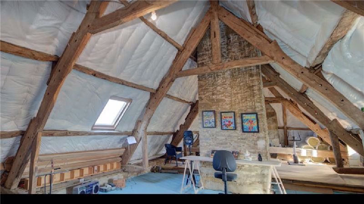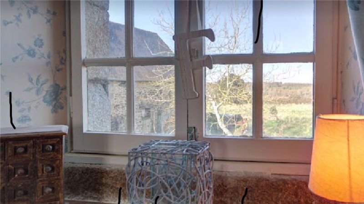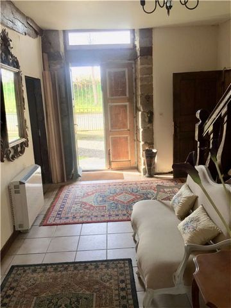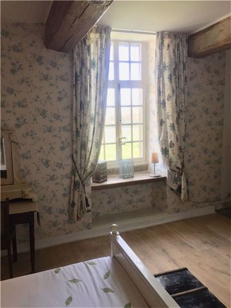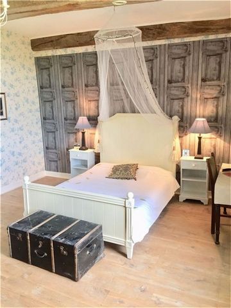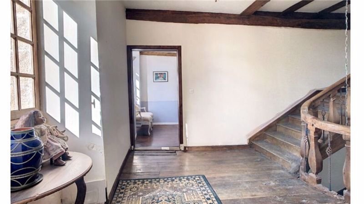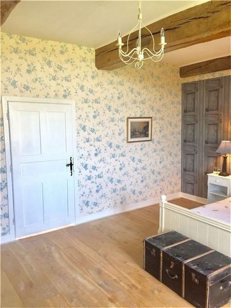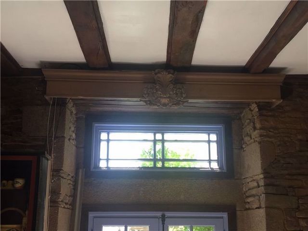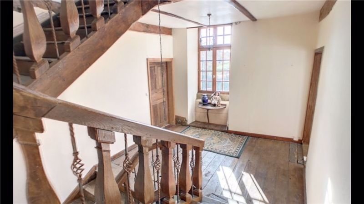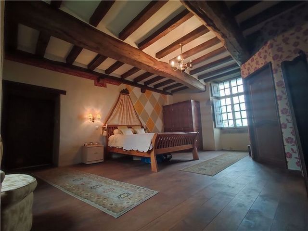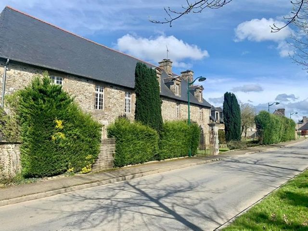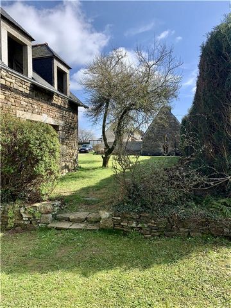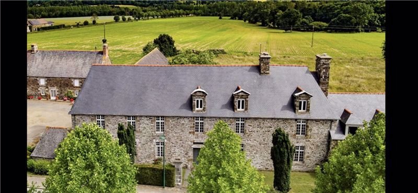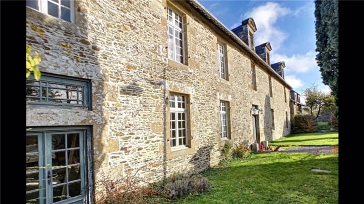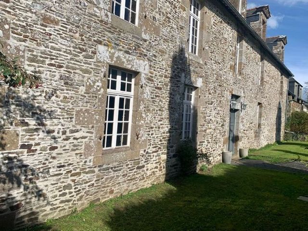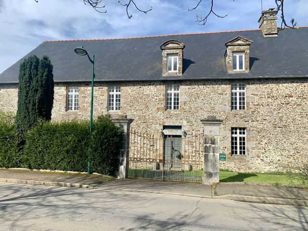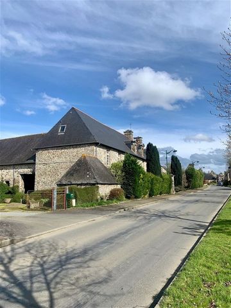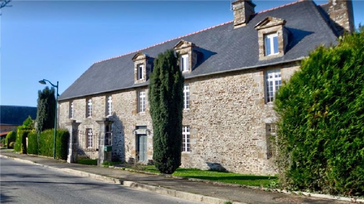PICTURES ARE LOADING...
17th Century manor house, St Ouen La Rouerie, Ille-et-Villaine
USD 347,693
Misc & Unspecified (For sale)
Reference:
PFYR-T180441
/ 1027-9335a
This 17th Century manor house has 4 bedrooms and could work well as a Bed and Breakfast or a generous family home. The property is located on the edge of the pretty village of St Ouen La Roeurie, which has a bakery, bar, restaurant and a weekly produce market. There’s high speed internet and mains drainage. As you enter the property you’ll see the original oak staircase which divides the East and West wings and spirals up to the second floor.There’s a generous 240m2 of habitable space and the accommodation is set out over 3 floors. The layout is as follows: Ground floor:(East wing)WCDining room (with huge granite open fireplace and large oak beamsLiving room (with oak paneling and a fantastic wood burner. Along the main wall there are original built in cupboards and a clever slide out bar shelf . The south facing window has internal wooden shutters and on the north wall you have double doors leading to the rear garden ,with views over the rolling countryside. (West wing) Snug/reading roomUtility roomLarge kitchen (with a large canopy fireplace and a fully fitted german kitchen with granite worktops and integrated appliances. Double doors leading out onto the south facing front garden for those warm summer days)First floor: (East wing)Bedroom 1 (with large granite fireplace and new solid oak floor)Master bedroom with en suite bathroom (this has been completely renovated and now includes solid oak floor with underfloor heating in bathroom)(West wing)This part of the property has been successfully run as a B+B. Family bathroom Bedroom 3Bedroom 4 Second floor:Two vast loft spaces, which would be perfect for conversion into further accommodation. The architectural drawings have been completed and permissions granted for 4 bedrooms. Adjoining Gite: Adjoining the Manor on the east side is a 2-bedroom gite that needs finishing. All the major work is done, including a new roof, stone walls, concrete foundations. Drainage and electric are on site and architectural drawings are available. The contents/furniture, much of which is bespoke, can be purchased separately. Outside: The total plot size measures 1248m2. There are gardens to the front, side and rear with a variety of fruit trees (apple, pear, plum and peach).Location: The property is on the Brittany/Normandy border, on the edge of the village of St Ouen La Rouerie. The larger market town of Fougeres is 20mins away. Here you’ll find a wide range of shops, supermarkets, restaurants and an excellent produce market. The UNESCO world heritage site of the Le Mont st Michel is 20 minutes away and the cosmopolitan city of Rennes, with its airport and TGV station, is 45 minutes drive. The ferry port at St Malo is just under an hour away.At a glance:Bedrooms: 4Bathrooms: 3Habitable space: 240m2Plot size: 1248m2 / 0.3 acresDPE rating: DDrainage: MainsTax fonciere: 1434 Euros per annumInternet: Fibre-optic Distance to shops: 5min walkDistance to coast: 45minsDistance to ferry port: 50mins St MaloPlease note: Agency fees are included in the advertised price and are payable by the purchaser. All locations and sizes are approximate. La Résidence has made every effort to ensure that the details and photographs of this property are accurate and in no way misleading. However, this information does not form part of a contract and no warranties are either given or implied. xxInformation on the risks to which this property is exposed is available on the Géorisks website:
View more
View less
This 17th Century manor house has 4 bedrooms and could work well as a Bed and Breakfast or a generous family home. The property is located on the edge of the pretty village of St Ouen La Roeurie, which has a bakery, bar, restaurant and a weekly produce market. There’s high speed internet and mains drainage. As you enter the property you’ll see the original oak staircase which divides the East and West wings and spirals up to the second floor.There’s a generous 240m2 of habitable space and the accommodation is set out over 3 floors. The layout is as follows: Ground floor:(East wing)WCDining room (with huge granite open fireplace and large oak beamsLiving room (with oak paneling and a fantastic wood burner. Along the main wall there are original built in cupboards and a clever slide out bar shelf . The south facing window has internal wooden shutters and on the north wall you have double doors leading to the rear garden ,with views over the rolling countryside. (West wing) Snug/reading roomUtility roomLarge kitchen (with a large canopy fireplace and a fully fitted german kitchen with granite worktops and integrated appliances. Double doors leading out onto the south facing front garden for those warm summer days)First floor: (East wing)Bedroom 1 (with large granite fireplace and new solid oak floor)Master bedroom with en suite bathroom (this has been completely renovated and now includes solid oak floor with underfloor heating in bathroom)(West wing)This part of the property has been successfully run as a B+B. Family bathroom Bedroom 3Bedroom 4 Second floor:Two vast loft spaces, which would be perfect for conversion into further accommodation. The architectural drawings have been completed and permissions granted for 4 bedrooms. Adjoining Gite: Adjoining the Manor on the east side is a 2-bedroom gite that needs finishing. All the major work is done, including a new roof, stone walls, concrete foundations. Drainage and electric are on site and architectural drawings are available. The contents/furniture, much of which is bespoke, can be purchased separately. Outside: The total plot size measures 1248m2. There are gardens to the front, side and rear with a variety of fruit trees (apple, pear, plum and peach).Location: The property is on the Brittany/Normandy border, on the edge of the village of St Ouen La Rouerie. The larger market town of Fougeres is 20mins away. Here you’ll find a wide range of shops, supermarkets, restaurants and an excellent produce market. The UNESCO world heritage site of the Le Mont st Michel is 20 minutes away and the cosmopolitan city of Rennes, with its airport and TGV station, is 45 minutes drive. The ferry port at St Malo is just under an hour away.At a glance:Bedrooms: 4Bathrooms: 3Habitable space: 240m2Plot size: 1248m2 / 0.3 acresDPE rating: DDrainage: MainsTax fonciere: 1434 Euros per annumInternet: Fibre-optic Distance to shops: 5min walkDistance to coast: 45minsDistance to ferry port: 50mins St MaloPlease note: Agency fees are included in the advertised price and are payable by the purchaser. All locations and sizes are approximate. La Résidence has made every effort to ensure that the details and photographs of this property are accurate and in no way misleading. However, this information does not form part of a contract and no warranties are either given or implied. xxInformation on the risks to which this property is exposed is available on the Géorisks website:
Reference:
PFYR-T180441
Country:
FR
City:
Saint-Ouen-la-Rouërie
Postal code:
35460
Category:
Residential
Listing type:
For sale
Property type:
Misc & Unspecified
Luxury:
Yes
Property size:
2,583 sqft
Lot size:
13,433 sqft
Bedrooms:
4
Bathrooms:
3
Parkings:
1
