USD 319,616
USD 268,585
USD 268,585
USD 268,585
USD 293,295
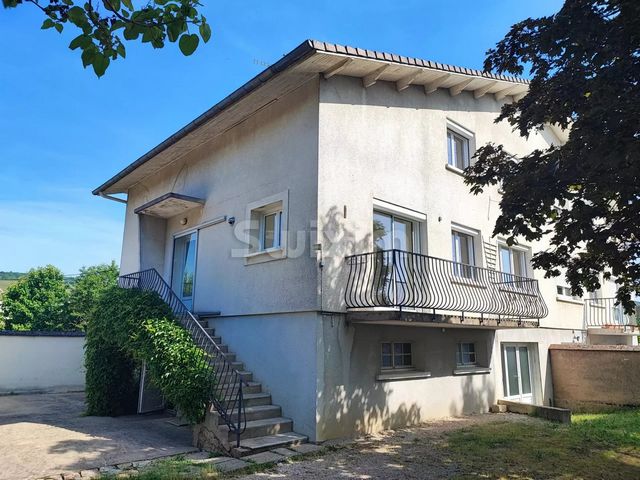
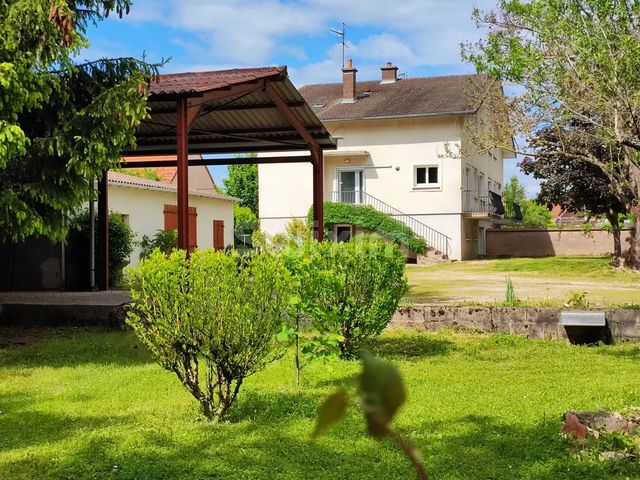
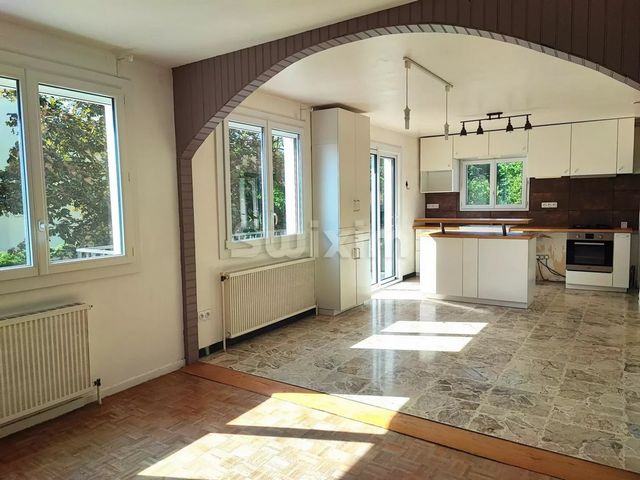
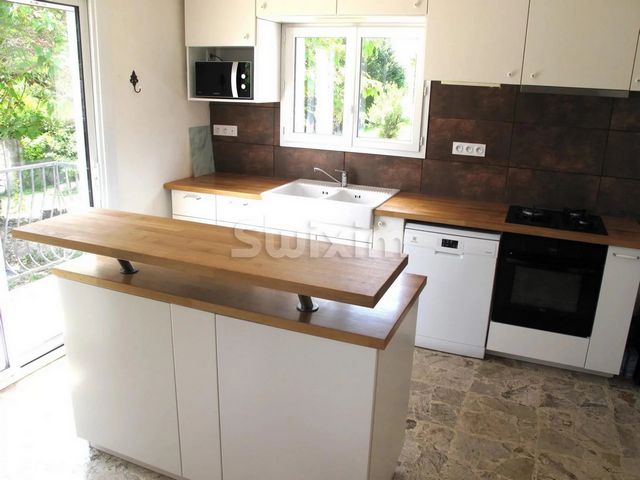
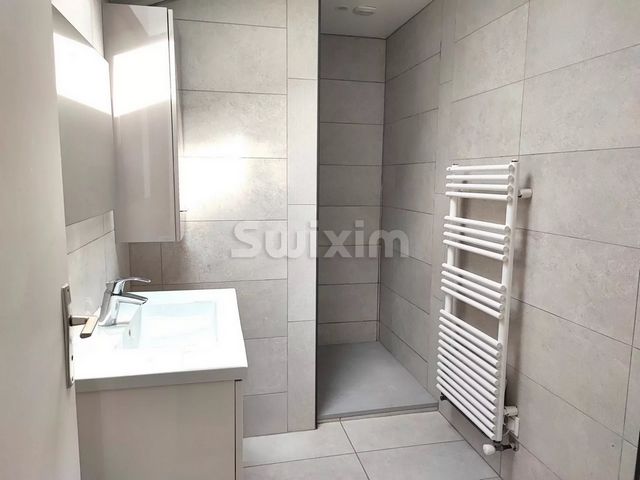
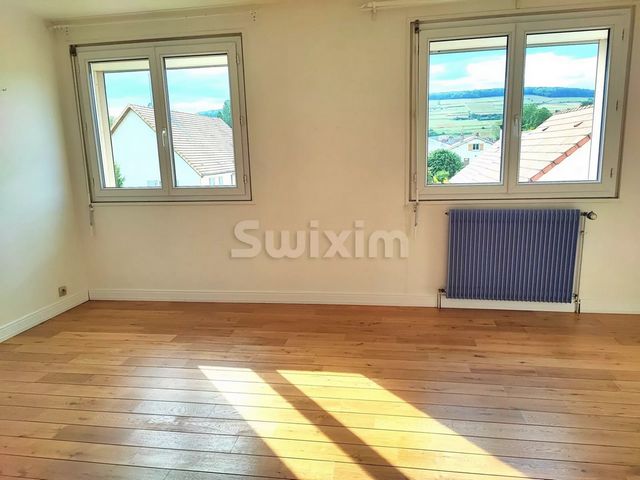
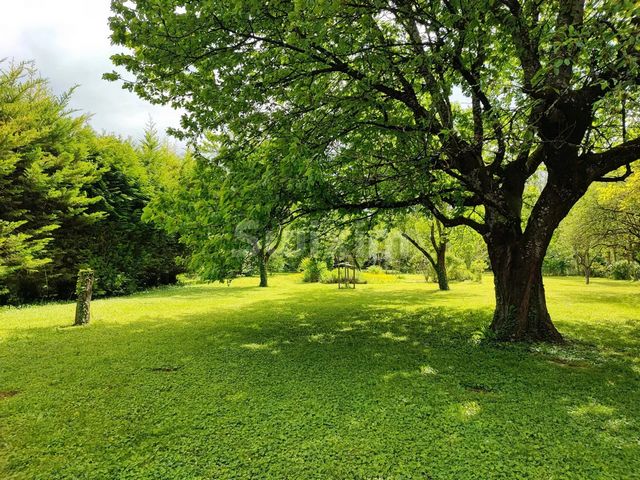
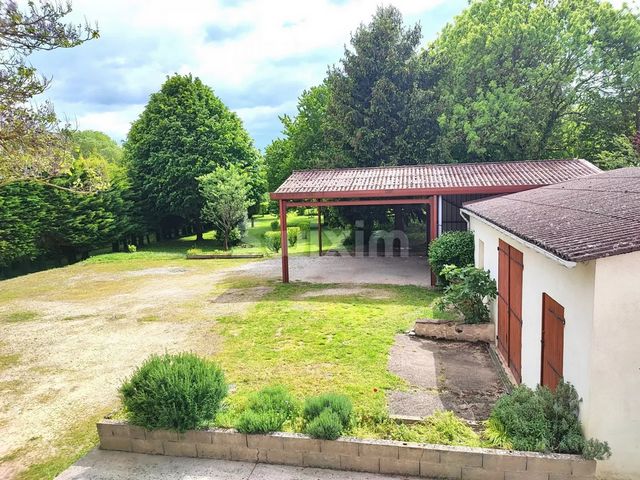
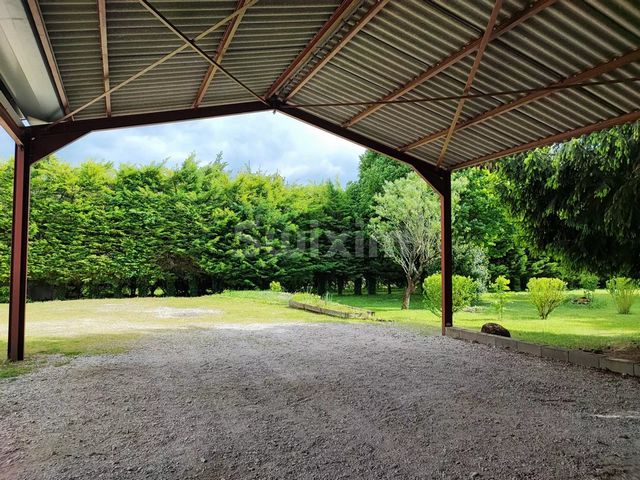
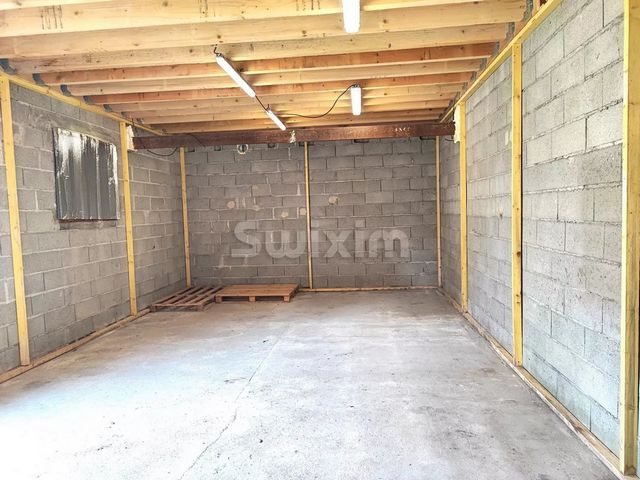
We invite you to discover this semi-detached house located 7 minutes from Beaune in a village benefiting from all amenities.
The house is made up of a total basement of 85 m2, laundry area, workshop, cellar, boiler room (recent city gas boiler).
Ground floor: entrance to hallway, fitted kitchen open to bright living room, 2 bedrooms, bathroom, toilet.
Floor: hallway, 3 bedrooms, dressing rooms, bathroom, toilet.
The latter benefits from beautiful land with an orchard of 3795 m2 with an outbuilding of 52 m2 and a shed of 100 m2 in good condition.
Ideal for a family.
To see... Swixim independent sales agent in your sector: Fees payable by the seller - Pascal PLASSARD - Sales agent - EI - RSAC / DijonThe property is south facing. It has views ofSurfaces:* 5 Bedrooms
* 1 Cellar
* 1 Bathroom
* 1 Laundry room
* 2 Corridors
* 1 Shower room
* 2 Dressing rooms
* 1 Entrance
* 2 Toilets
* 1 Technical room
* 2 Workshops
* 1 Warehouse
* 3795 m2 LandServices:* Double glazing
* Internet
* Connected thermostat
* Electric roller shutters
* Carport
* Exterior lighting
* Well
* Intercom
* Electric gateClose:* Highway
* Bus
* Downtown
* Movie theater
* Shops
* Crib
* Primary school
* Secondary school
* Station
* Bus station
* TGV station
*Golf
*Hospital/clinic
* Doctor
* Public parking
* Pool
* Main road
* Gym
* Supermarket
* Taxi View more View less Ref 68098PP: Exclusive, LADOIX-SERRIGNY
We invite you to discover this semi-detached house located 7 minutes from Beaune in a village benefiting from all amenities.
The house is made up of a total basement of 85 m2, laundry area, workshop, cellar, boiler room (recent city gas boiler).
Ground floor: entrance to hallway, fitted kitchen open to bright living room, 2 bedrooms, bathroom, toilet.
Floor: hallway, 3 bedrooms, dressing rooms, bathroom, toilet.
The latter benefits from beautiful land with an orchard of 3795 m2 with an outbuilding of 52 m2 and a shed of 100 m2 in good condition.
Ideal for a family.
To see... Swixim independent sales agent in your sector: Fees payable by the seller - Pascal PLASSARD - Sales agent - EI - RSAC / DijonThe property is south facing. It has views ofSurfaces:* 5 Bedrooms
* 1 Cellar
* 1 Bathroom
* 1 Laundry room
* 2 Corridors
* 1 Shower room
* 2 Dressing rooms
* 1 Entrance
* 2 Toilets
* 1 Technical room
* 2 Workshops
* 1 Warehouse
* 3795 m2 LandServices:* Double glazing
* Internet
* Connected thermostat
* Electric roller shutters
* Carport
* Exterior lighting
* Well
* Intercom
* Electric gateClose:* Highway
* Bus
* Downtown
* Movie theater
* Shops
* Crib
* Primary school
* Secondary school
* Station
* Bus station
* TGV station
*Golf
*Hospital/clinic
* Doctor
* Public parking
* Pool
* Main road
* Gym
* Supermarket
* Taxi