PICTURES ARE LOADING...
Elegant country estate on village edge
USD 753,850
Business opportunity (For sale)
Reference:
PFYR-T190618
/ 1686-lp76235
Reference:
PFYR-T190618
Country:
FR
City:
Larrazet
Postal code:
82500
Category:
Commercial
Listing type:
For sale
Property type:
Business opportunity
Property subtype:
Miscellaneous
Luxury:
Yes
Property size:
3,638 sqft
Lot size:
189,445 sqft
Bedrooms:
6
Bathrooms:
4
Heating Combustible:
Electric
Energy consumption:
212
Greenhouse gas emissions:
6
Parkings:
1
Garages:
1
Swimming pool:
Yes
Fireplace:
Yes
Terrace:
Yes
Main sewer:
Yes
Internet access:
Yes
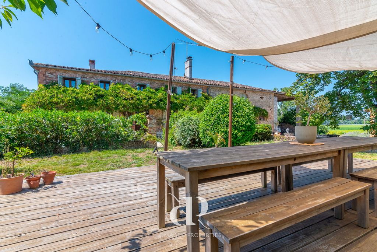
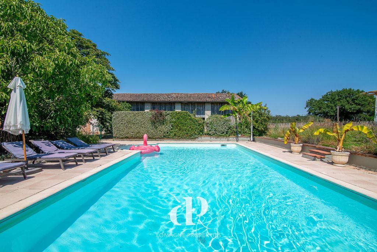
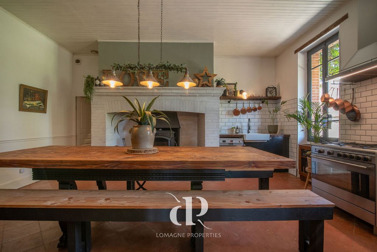
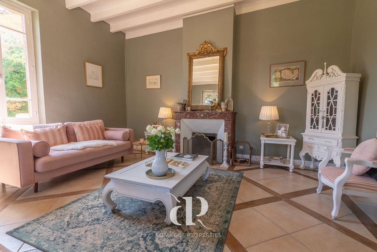
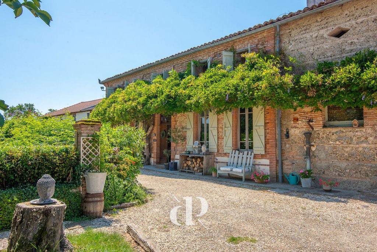
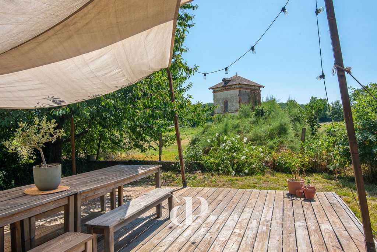
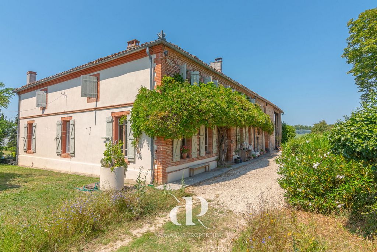
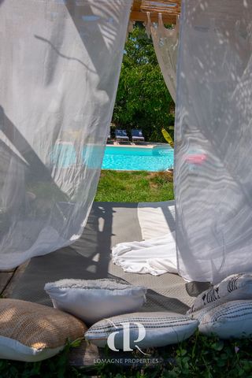
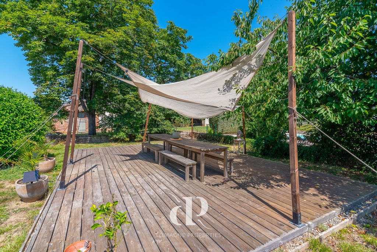
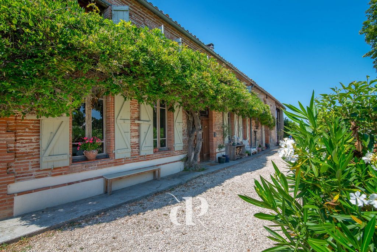
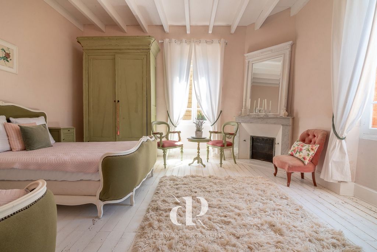
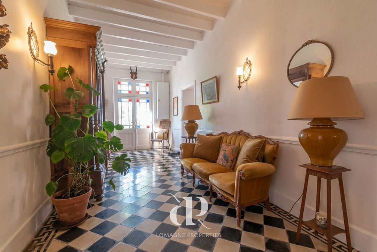
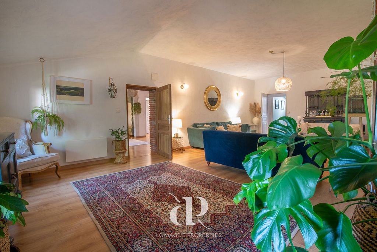
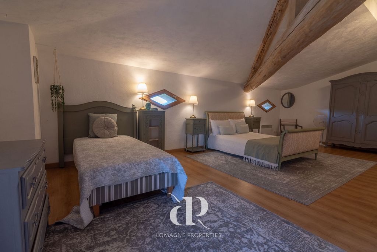
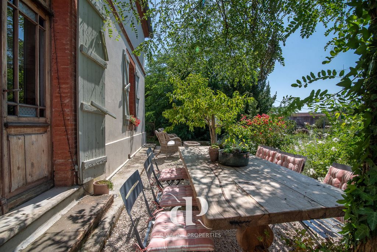
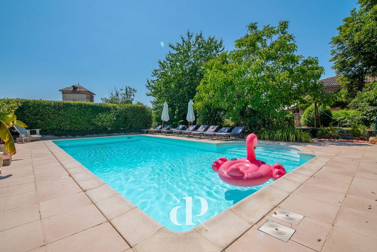
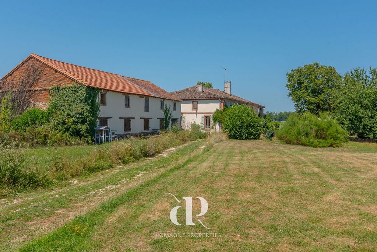
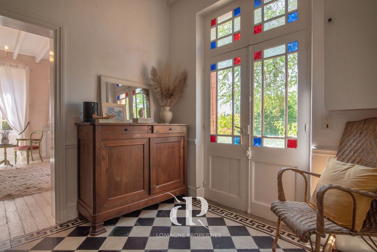
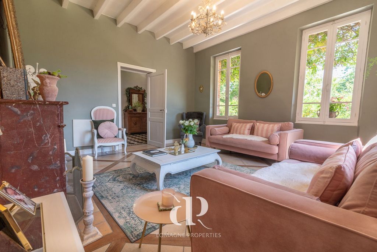
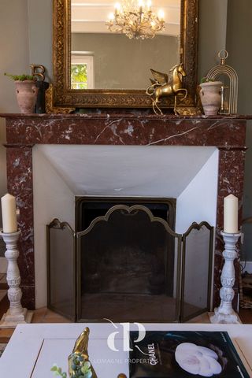
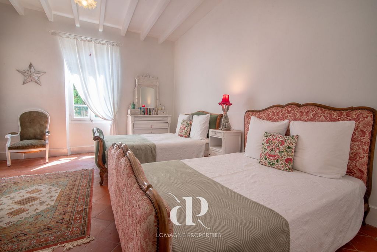
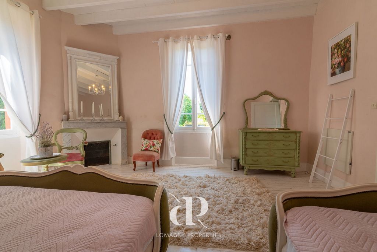
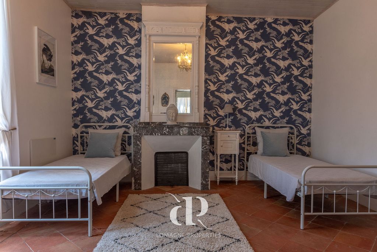
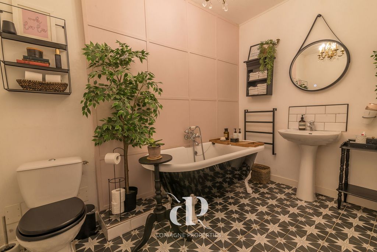
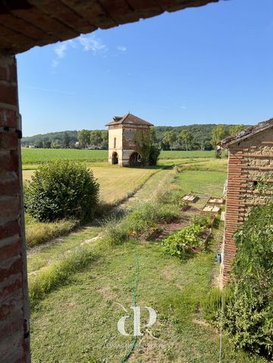
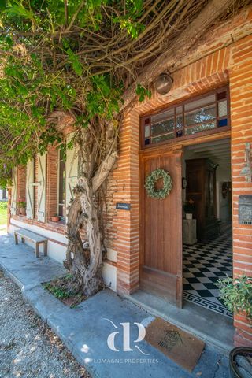
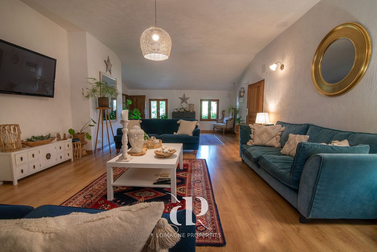
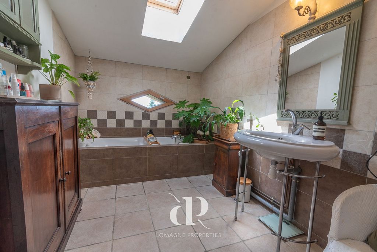
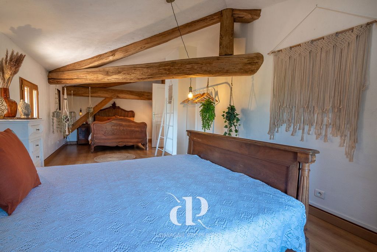
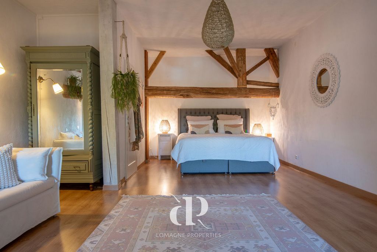
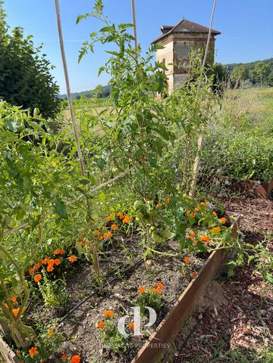
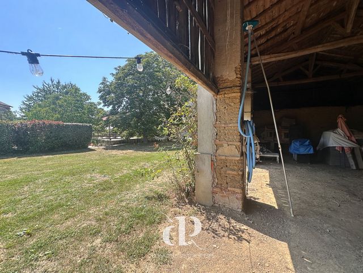
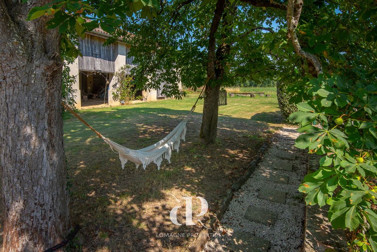
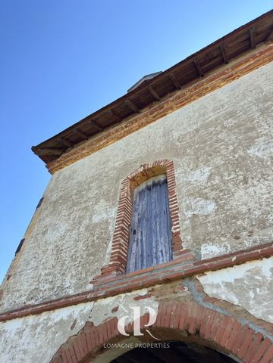
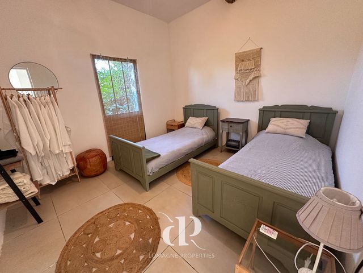
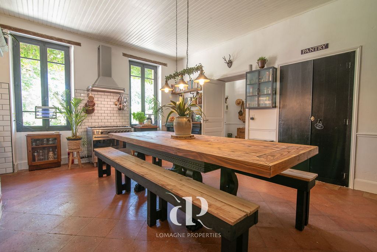
Set on the edge of a village overlooking the countryside, Lomagne Properties presents this inviting home—a charming blend of manor and farmhouse, lovingly restored with elegance to offer a welcoming space for family or guests. The stunning 15m long entrance hall leads to grand rooms with high ceilings, garden views, and six bedrooms. The welcoming kitchen with a large fireplace is the heart of the house. Surrounded by 1,7 ha of gardens, an orchard, and a fully enclosed pool. Numerous outbuildings, including a charming pigeonnier, offer expansion potential. Within walking distance of a charming village with amenities and walking opportunities from the property, this home is perfect for hospitality projects or perfect as a large family home. Location
Location: Set at the edge of a small village, with some local amenities. (bar/restaurant and small grocery store with bread depot) Overlooking fields of sunflowers and fruit trees. Access
Access: Tarn et Garonne, 55 min. from Toulouse international airport. Larger shopping facilities, motorway access and train station at 10 minutes. Interior
Layout: Total 338 m2
Ground floor:
· Entrance - (38.01 M2)
· Living room - (23.43 M2)
· Kitchen - (38.32 M2)
· Bedroom 1- (22.64 M2)
· Bedroom 2- (23.78 M2)
· Bedroom 3 - (20.65 M2)
· Utility room - (11 M2)
· Bathroom / WC - (5.76 M2)
· Shower room - (1.47 M2)
First floor
· Study - (4.8 M2)
· Living room - (42.86 M2)
· Bedroom 4 - (32.92 M2)
· Dressing room - (7.85 M2)
· Bedroom 5 - (22.81 M2)
· Bedroom 6 - (37.2 M2)
· Separate WC
· Shower room - (7.59 M2)
· Shower room - (3.98 M2) Exterior
Outbuildings
· BARN - workshop - attached to the house - two levels
· Covered PARKING, earth floor – under house roof
· Wooden BARN of approx. 170 m² - part of which has been converted into two additional summer bedrooms and storage
· PIGEONNIER - beautiful historic building with new roof and original features – some beams need attention.
· BARN, offering the potential to be converted into an additional 300 m² of living or entertainment space.
Condition: Partially double glazed, well insulated, electric wall mounted radiators, one outbuilding roof need attention in time. Additional Details
· Fenced Swimming pool (10 x 5 m) - chlore
· Fibre optic internet connected
· 2 wells - irrigation for vegetable plot
· Orchard with many different fruit trees
· Tax foncière € 1472 euros
· Landsize: 17602m2 – meadow, orchard and garden
· Sewerage connected to village
· Terrace at the rear of the house
· Yoga-deck in front of property also used as a terrace Revenue Generation
please ask - at the moment this property organises health retreats View more View less Summary
Set on the edge of a village overlooking the countryside, Lomagne Properties presents this inviting home—a charming blend of manor and farmhouse, lovingly restored with elegance to offer a welcoming space for family or guests. The stunning 15m long entrance hall leads to grand rooms with high ceilings, garden views, and six bedrooms. The welcoming kitchen with a large fireplace is the heart of the house. Surrounded by 1,7 ha of gardens, an orchard, and a fully enclosed pool. Numerous outbuildings, including a charming pigeonnier, offer expansion potential. Within walking distance of a charming village with amenities and walking opportunities from the property, this home is perfect for hospitality projects or perfect as a large family home. Location
Location: Set at the edge of a small village, with some local amenities. (bar/restaurant and small grocery store with bread depot) Overlooking fields of sunflowers and fruit trees. Access
Access: Tarn et Garonne, 55 min. from Toulouse international airport. Larger shopping facilities, motorway access and train station at 10 minutes. Interior
Layout: Total 338 m2
Ground floor:
· Entrance - (38.01 M2)
· Living room - (23.43 M2)
· Kitchen - (38.32 M2)
· Bedroom 1- (22.64 M2)
· Bedroom 2- (23.78 M2)
· Bedroom 3 - (20.65 M2)
· Utility room - (11 M2)
· Bathroom / WC - (5.76 M2)
· Shower room - (1.47 M2)
First floor
· Study - (4.8 M2)
· Living room - (42.86 M2)
· Bedroom 4 - (32.92 M2)
· Dressing room - (7.85 M2)
· Bedroom 5 - (22.81 M2)
· Bedroom 6 - (37.2 M2)
· Separate WC
· Shower room - (7.59 M2)
· Shower room - (3.98 M2) Exterior
Outbuildings
· BARN - workshop - attached to the house - two levels
· Covered PARKING, earth floor – under house roof
· Wooden BARN of approx. 170 m² - part of which has been converted into two additional summer bedrooms and storage
· PIGEONNIER - beautiful historic building with new roof and original features – some beams need attention.
· BARN, offering the potential to be converted into an additional 300 m² of living or entertainment space.
Condition: Partially double glazed, well insulated, electric wall mounted radiators, one outbuilding roof need attention in time. Additional Details
· Fenced Swimming pool (10 x 5 m) - chlore
· Fibre optic internet connected
· 2 wells - irrigation for vegetable plot
· Orchard with many different fruit trees
· Tax foncière € 1472 euros
· Landsize: 17602m2 – meadow, orchard and garden
· Sewerage connected to village
· Terrace at the rear of the house
· Yoga-deck in front of property also used as a terrace Revenue Generation
please ask - at the moment this property organises health retreats