PICTURES ARE LOADING...
Single storey house with large barn, orchards and 1,6 ha of land
USD 309,969
House & Single-family home (For sale)
Reference:
PFYR-T191467
/ 790-2647
Reference:
PFYR-T191467
Country:
FR
City:
Castelnau-de-Montmiral
Postal code:
81140
Category:
Residential
Listing type:
For sale
Property type:
House & Single-family home
Property subtype:
Bungalow
Property size:
1,184 sqft
Lot size:
173,030 sqft
Bedrooms:
2
Bathrooms:
1
Energy consumption:
227
Greenhouse gas emissions:
7
Parkings:
1
Wheelchair accessible:
Yes
Fireplace:
Yes
Terrace:
Yes
Attic:
Yes
Internet access:
Yes
Oven:
Yes
REAL ESTATE PRICE PER SQFT IN NEARBY CITIES
| City |
Avg price per sqft house |
Avg price per sqft apartment |
|---|---|---|
| Gaillac | USD 148 | USD 123 |
| Rabastens | USD 155 | - |
| Saint-Sulpice | USD 189 | - |
| Bessières | USD 181 | - |
| Albi | USD 167 | USD 186 |
| Graulhet | USD 105 | - |
| Carmaux | USD 103 | - |
| Fronton | USD 192 | - |
| Castelnau-d'Estrétefonds | USD 222 | - |
| Castelginest | USD 262 | USD 243 |
| Midi-Pyrénées | USD 148 | USD 201 |
| Aucamville | - | USD 231 |
| Villefranche-de-Rouergue | USD 112 | - |
| Puylaurens | USD 132 | - |
| Balma | USD 308 | USD 324 |
| Grenade | USD 167 | - |
| Quint-Fonsegrives | USD 286 | - |
| Caraman | USD 152 | - |
| Tarn-et-Garonne | USD 143 | USD 152 |


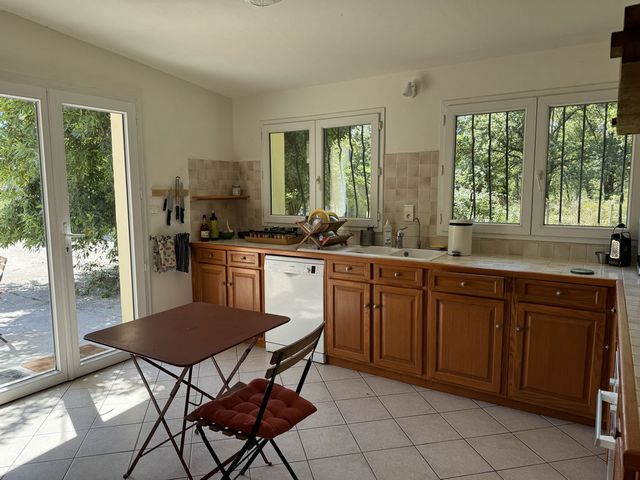


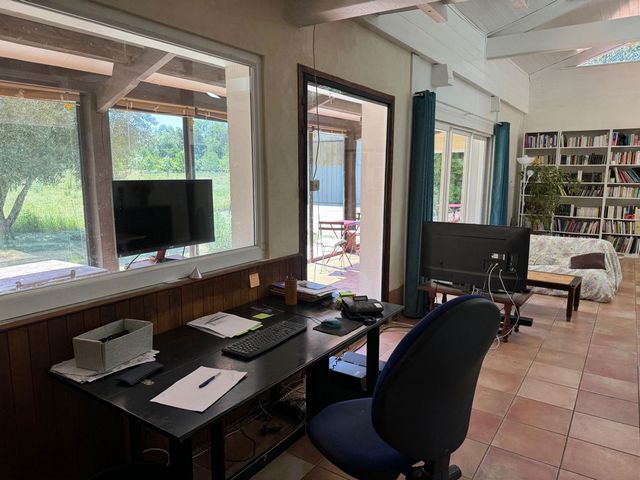
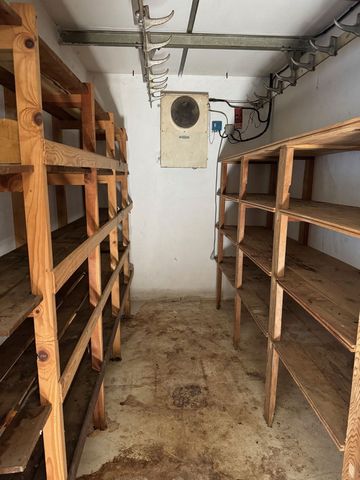
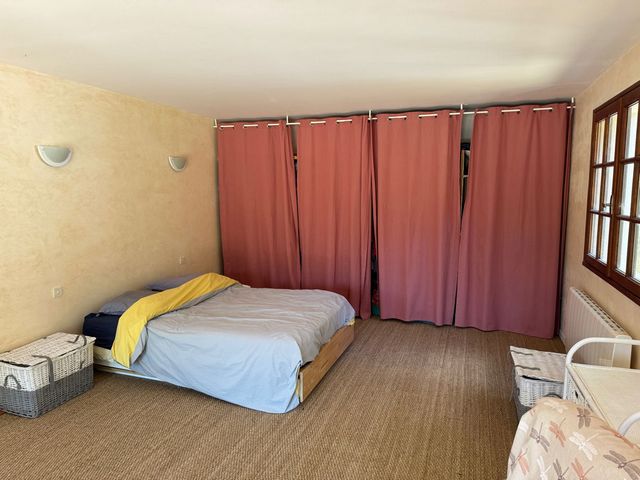

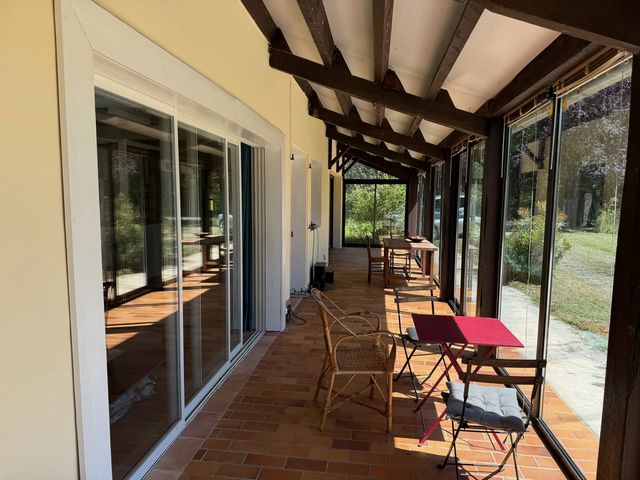



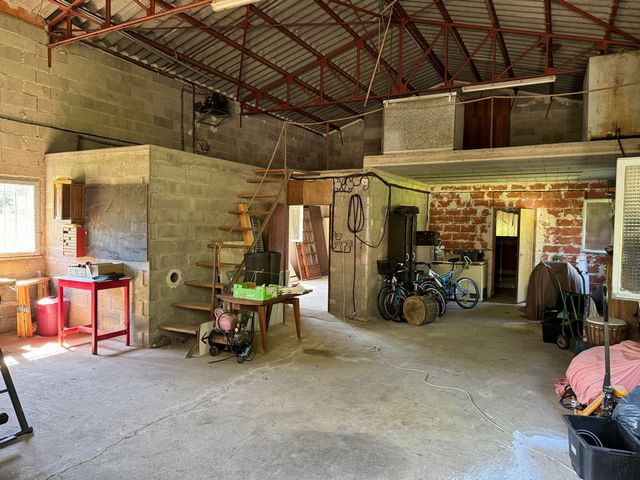


Nestling in the hills above Gaillac, this single-storey house (140 m2) built in 1979 is an invitation to get away from it all and enjoy the peace and quiet. It comprises a spacious living room opening onto the veranda, a kitchen with a pantry, 2 bedrooms and a shower room. The attic can be accessed from the outside and provides an ideal play area for children or extra sleeping space. Outside, there is a huge hangar with mezannine to part including an old cold store (not working) and level land with about 80 fruit and nut trees of many different varieties. Well water available. Location
Just 10 minutes away by car, you will find all the amenities you need for your daily life: bus, crèche, nursery, primary school, general grocery store, restaurants and GPs. Interior
The house is entered by the Kitchen (17m2) with range of base units with worktop, sink, hob and oven. Door to pantry (8m2)Salon/dining area (43m2) A huge space with dining area off to one side and door to outside, huge 'Poele de masse' providing heating, high ceilings to part and doors to verandah which runs most of the length of the house and enclosed by double glazed external patio doors (30m2)Bedroom 1 (23m2) A large bedroom with built in wardrobes at one end.Bedroom 2 (10m2) with partly glazed window overlooking the salon, this could be used as a study as well.Attic There are two areas which could be used as temporary bedrooms or as playrooms which have an access from outside but are insulated with restricted head height.Gardens There are borders and gardens aropund the house with parking areas at the side and front. As you can see, this house offers an ideal living environment for those looking for a peaceful place to recharge their batteries, yet close to everything. Exterior
There is also a 170 m2 hangar connected to water and electricity that could be used for a professional activity or a workshop. The huge plot has many fruit trees planted several years ago, including apple, pear, cherry and peach trees, as well as almond, hazelnut and pecan trees, enough to delight even the fussiest of eaters. Additional Details
On the technical side, the PVC joinery is double-glazed, the heating is provided by a wood-burning stove, the drainage is a septic tank and the insulation under the roof is rock wool. View more View less Summary
Nestling in the hills above Gaillac, this single-storey house (140 m2) built in 1979 is an invitation to get away from it all and enjoy the peace and quiet. It comprises a spacious living room opening onto the veranda, a kitchen with a pantry, 2 bedrooms and a shower room. The attic can be accessed from the outside and provides an ideal play area for children or extra sleeping space. Outside, there is a huge hangar with mezannine to part including an old cold store (not working) and level land with about 80 fruit and nut trees of many different varieties. Well water available. Location
Just 10 minutes away by car, you will find all the amenities you need for your daily life: bus, crèche, nursery, primary school, general grocery store, restaurants and GPs. Interior
The house is entered by the Kitchen (17m2) with range of base units with worktop, sink, hob and oven. Door to pantry (8m2)Salon/dining area (43m2) A huge space with dining area off to one side and door to outside, huge 'Poele de masse' providing heating, high ceilings to part and doors to verandah which runs most of the length of the house and enclosed by double glazed external patio doors (30m2)Bedroom 1 (23m2) A large bedroom with built in wardrobes at one end.Bedroom 2 (10m2) with partly glazed window overlooking the salon, this could be used as a study as well.Attic There are two areas which could be used as temporary bedrooms or as playrooms which have an access from outside but are insulated with restricted head height.Gardens There are borders and gardens aropund the house with parking areas at the side and front. As you can see, this house offers an ideal living environment for those looking for a peaceful place to recharge their batteries, yet close to everything. Exterior
There is also a 170 m2 hangar connected to water and electricity that could be used for a professional activity or a workshop. The huge plot has many fruit trees planted several years ago, including apple, pear, cherry and peach trees, as well as almond, hazelnut and pecan trees, enough to delight even the fussiest of eaters. Additional Details
On the technical side, the PVC joinery is double-glazed, the heating is provided by a wood-burning stove, the drainage is a septic tank and the insulation under the roof is rock wool.