USD 812,540
6 bd
1,884 sqft
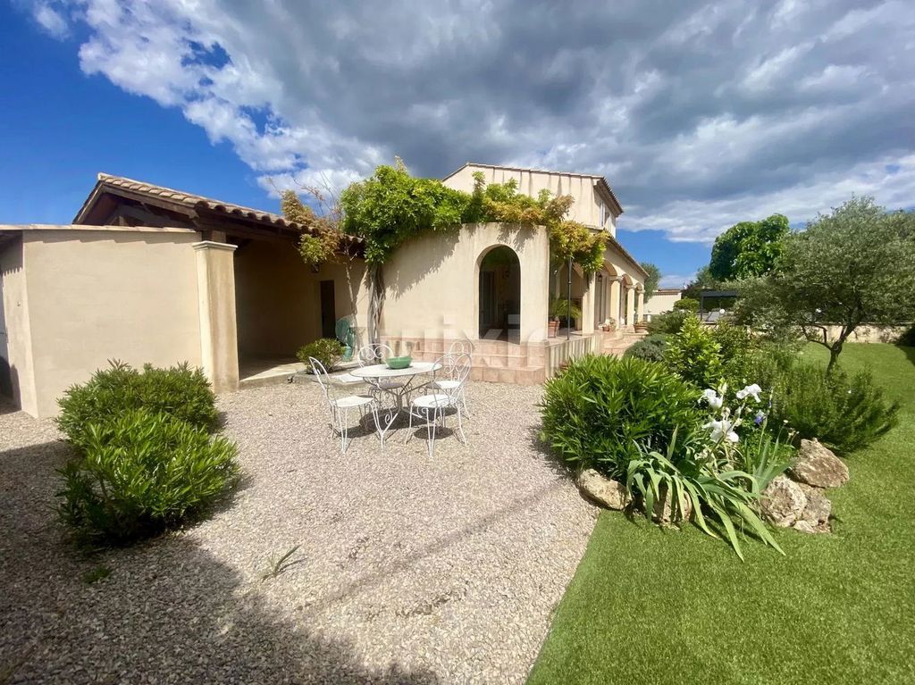
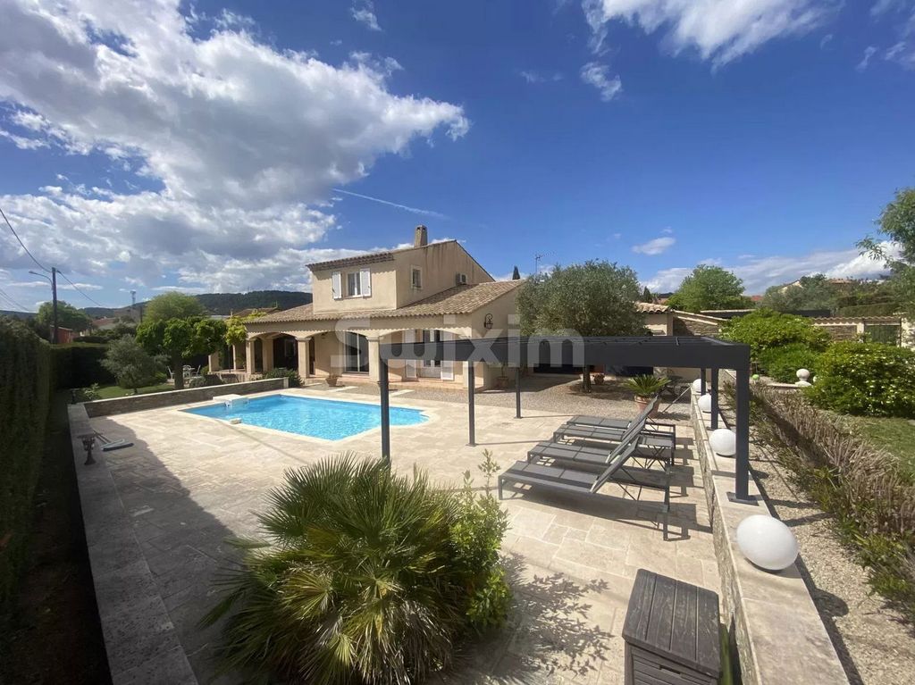
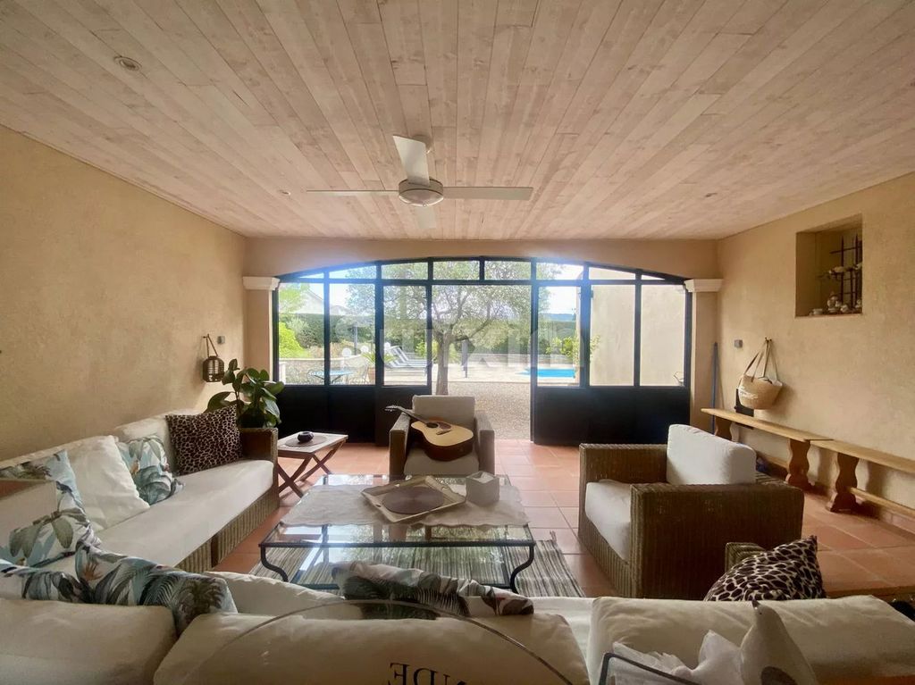
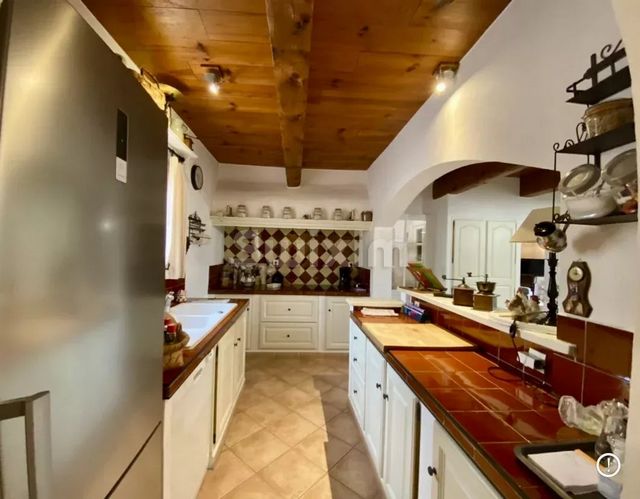
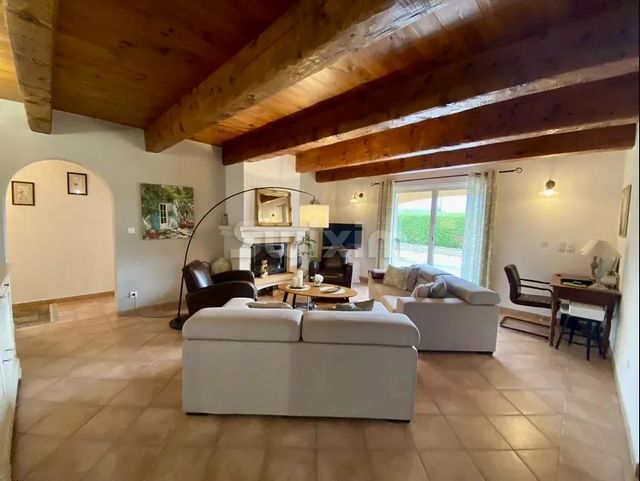

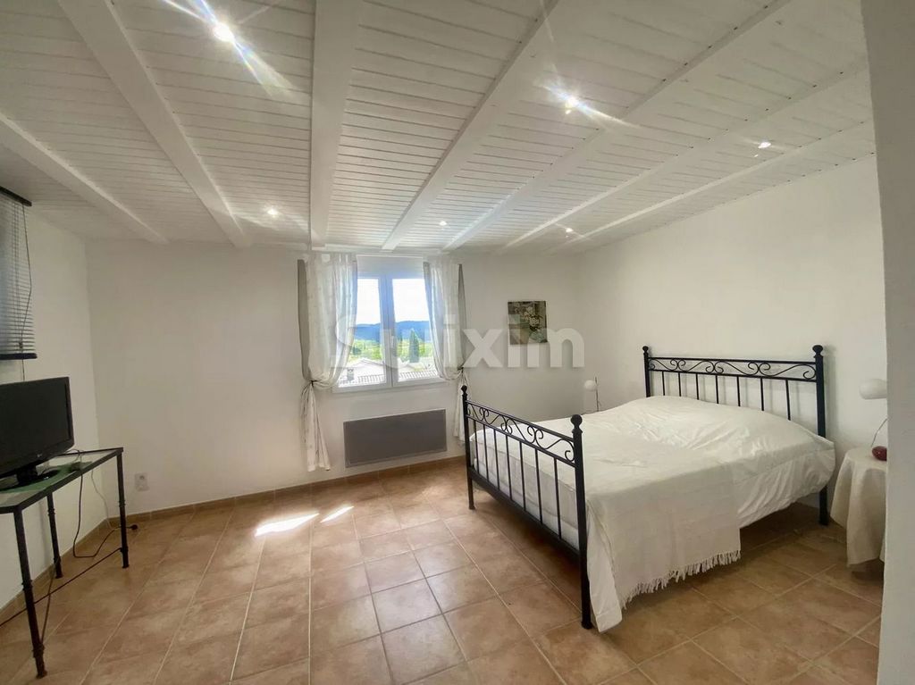
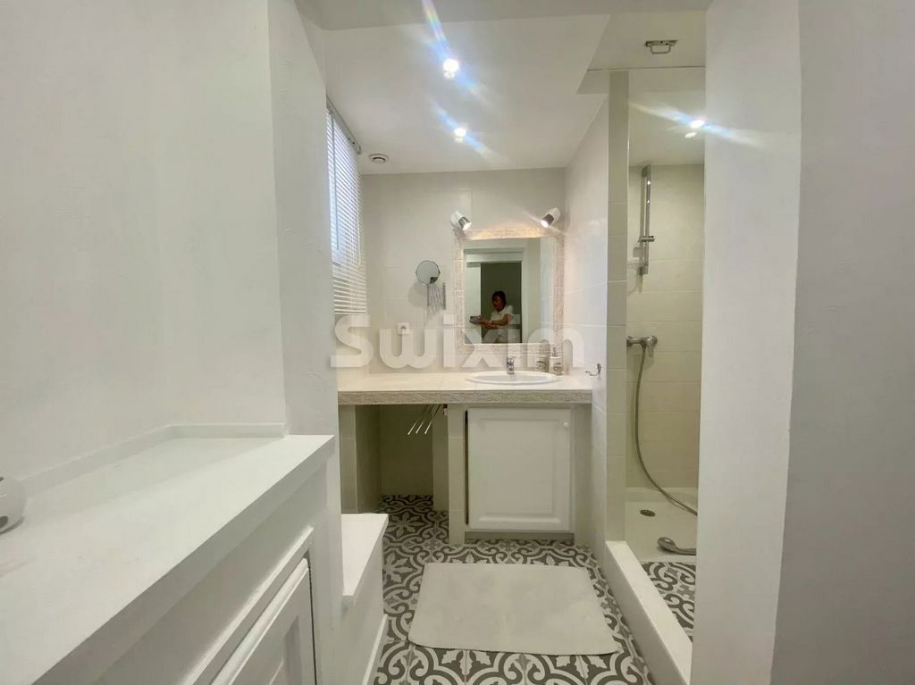
THE PLUS/A walk to all amenities. Agent commercial indépendant Swixim sur votre secteur : Agency fees payable by vendor - Montant estimé des dépenses annuelles d'énergie pour un usage standard : 1260€ ~ 1780€ - Patricia THUYSBAERT - Agent commercial - EI - RSAC / Draguignan It has hill views.Rooms:* 4 Bedrooms
* 2 Shower rooms
* 1 Entrance
* 1 Living room/dining area
* 1 Root cellar
* 1 Workshop
* 1259 m2 LandServices:* Air-conditioning
* Fireplace
* Double glazing
* Sliding windows
* Internet
* Crawl space
* Car port
* Barbecue
* Outdoor lighting
* Electric gate
* Swimming poolNearby:* Town centre
* Shops
* Primary school
* Middle school
* TGV station View more View less Réf 4057TP: LES ARCS - At the end of a cul-de-sac, out of sight but within walking distance of all amenities, pretty villa with swimming pool and double carport. It comprises an entrance hall leading to a dining room opening onto a lovely fully-equipped kitchen and utility room, a cosy and warm living room with beams and fireplace, all overlooking the pool, 2 bedrooms including 1 master suite. A patio enclosed by a lovely black metal glass roof with a large surface area overlooking the garden. Upstairs, a second master suite and a bedroom complete the house. Outside you will find a double carport and another carport, a 9x3.5 m swimming pool surrounded by a wooded, enclosed garden.
THE PLUS/A walk to all amenities. Agent commercial indépendant Swixim sur votre secteur : Agency fees payable by vendor - Montant estimé des dépenses annuelles d'énergie pour un usage standard : 1260€ ~ 1780€ - Patricia THUYSBAERT - Agent commercial - EI - RSAC / Draguignan It has hill views.Rooms:* 4 Bedrooms
* 2 Shower rooms
* 1 Entrance
* 1 Living room/dining area
* 1 Root cellar
* 1 Workshop
* 1259 m2 LandServices:* Air-conditioning
* Fireplace
* Double glazing
* Sliding windows
* Internet
* Crawl space
* Car port
* Barbecue
* Outdoor lighting
* Electric gate
* Swimming poolNearby:* Town centre
* Shops
* Primary school
* Middle school
* TGV station