USD 566,876
4 bd
2,799 sqft
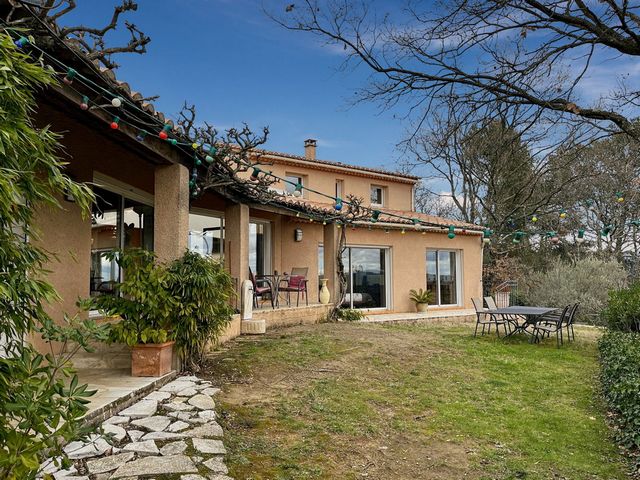
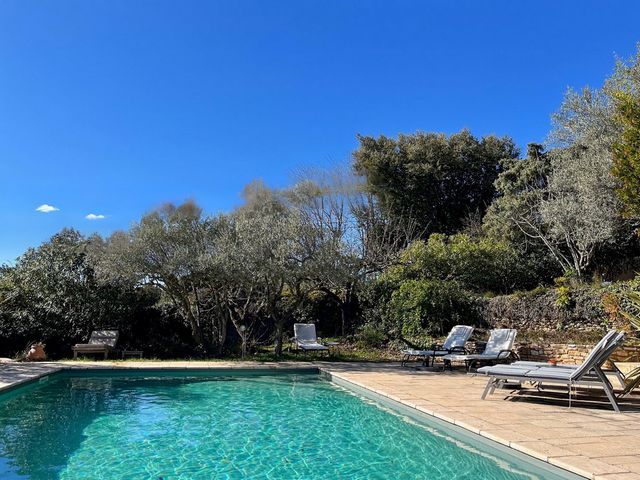


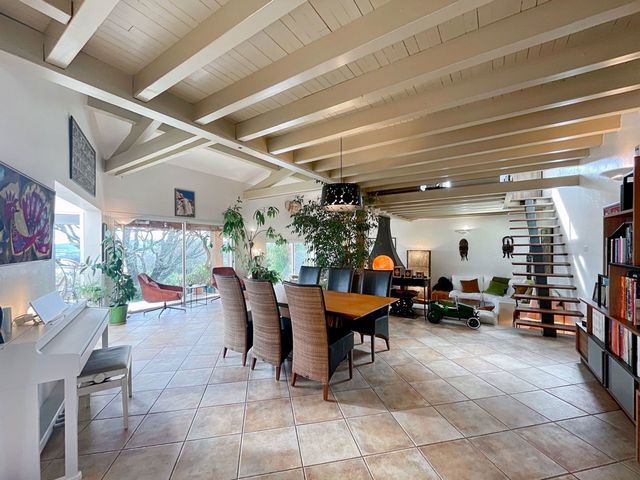


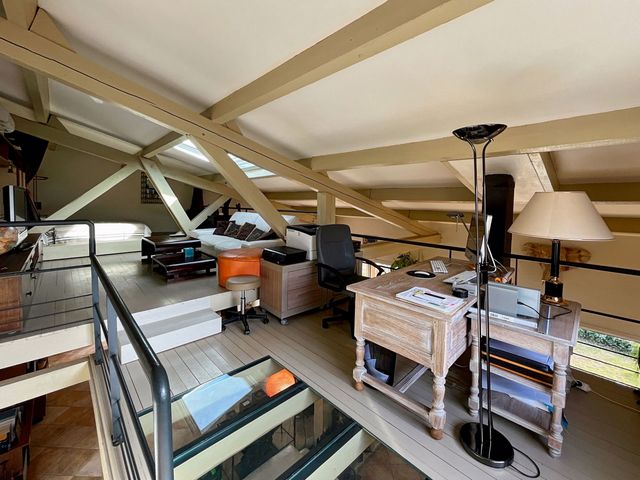







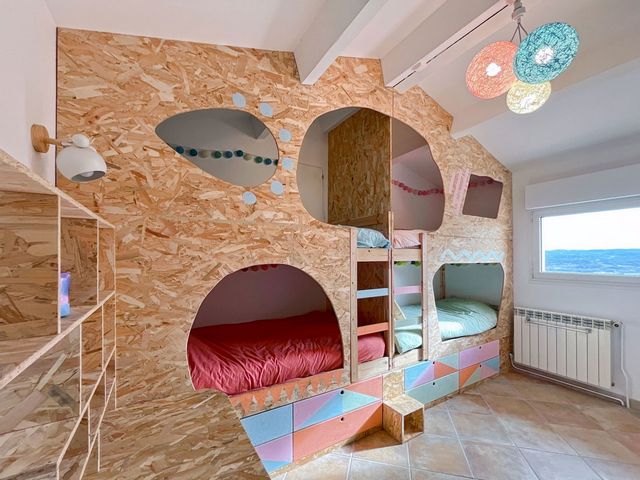




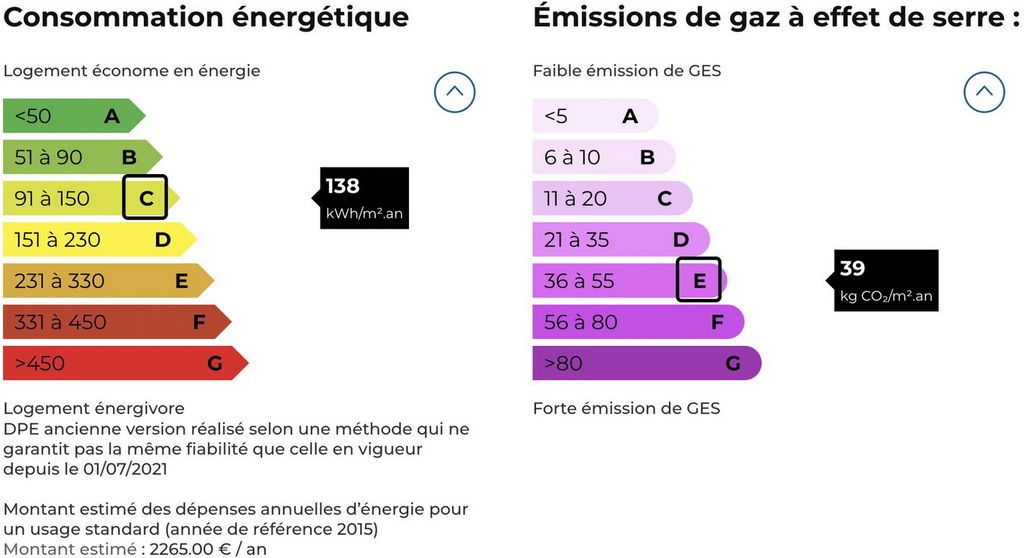
This property, which can optionally be purchased fully furnished, offers a perfect combination of modern comfort and architectural charm, as well as breathtaking views, creating an ideal living environment for families or those seeking tranquility and well-being.* Home Layout
Inside, you'll be greeted by a recently redesigned entrance hall with storeroom and toilet. You'll continue your visit to a central dining area where the dominant view, via the three bay windows onto the wooded garden, is enchanting. You'll also find the warm living room, with its large open fireplace and skylight. The large dining room doubles as a second, adjacent dining area, under the sunny veranda section, which extends the kitchen with its beautiful central island, and fully equipped, including several new appliances, such as the American fridge.
This 100 m2 living space, the high cathedral roof, the monumental fireplace and the panoramic view give the whole a unique cachet.
Above this space, a solid elm staircase leads to a sunny 30 m2 mezzanine, divided into three sections: study, TV room and extra bedroom.
On the night side, in addition to the master suite which opens directly onto the south-facing terrace and whose bathroom features an Italian-style shower, a large double-sink vanity unit, a towel dryer and a whirlpool bath, you'll find four other bedrooms, two of which also benefit from their own shower room. Separate WCs on the main level and upstairs and a functional laundry room complete the space.
Numerous storage spaces and custom-designed layouts blend seamlessly into the living space, creating a functional and efficiently organized living area.* Outdoor Spaces
Outside, you'll find a pedestrian gate and an automatic gate for security and peace of mind, as well as a carport and additional parking space. The Mediterranean garden, laid out on several levels and rich in species, is equipped with an automatic watering system and a borehole 70 m away that supplies water to the entire property, which is nonetheless connected to the communal water network, ensuring lush greenery all year round, and a floral festival in season. The generously sized (10 x 5 m), recently renovated swimming pool, complete with pool house and terrace with outdoor solar shower, invites you to cool off in the shade. There's also a petanque court where you can play with family and friends. What's more, a workshop, cellar and wood sheds provide additional storage space to meet all your needs.A wide range of services are available, including water softener, videophone, fiber optic connection, air-conditioning in the living area, remote-controlled exterior lighting, oil-fired underfloor heating... And all the work recently carried out guarantees that the property is in perfect condition, with the roof overhauled, the facades cleaned, the liner replaced by a reinforced membrane, and much of the pool machinery replaced...* Location
Green, peaceful and beautiful.
Travelling long the Ceze valley, be sure to make a halt at Saint-Michel-d'Euzet. The village has preserved its authenticity, history and heritage while developing a sustainable lifestyle and environment. Enjoy a pleasant day or longer, living in modern comfort but at the rhythm of a country village.* Sales Details
Agency fees payable by the vendor. Partner Agent Mandate - Delegation.
Estimated annual energy cost for a standard use of this property : 2265€:year.
Estimate calculated on the basis of energy prices of 2015 (subscription included).
Les informations sur les risques auxquels ce bien est expose sont disponibles sur le site Georisques: * About Us
France Property Angels : Property Finders who will guide you to your dream home in France.
We are an English Speaking Estate Agent specialising in the international market. We are based in France and have 20 years of experience. Our clients have access to our extensive property portfolio and benefit from our free property finding service. Clients who have bought through us are particularly complimentary about the standard of service we provide throughout the buying process.* Contact Us
Lane Borden - commercial agentNumber of reception rooms : 3 :
Number of bedrooms : 5 :
Number of bath/shower rooms : 3 :
Habitable Area : 225 m2
Land Area : 2270 m2 :
Storage : Yes:
Parking: Yes :
County: Gard:
Postcode: 30200:
Swimming pool : Yes:
Garden : Yes:* Architect-designed home in Saint-Michel-d'Euzet
* Beautiful outdoor space with swimming pool
* Five bedrooms
* Ample storage space
* Possibility to purchase furnished
* 45 minutes to Avignon TGV Train Station
* 1 hour and a half to Marseille International Airport View more View less Magnificent architect-designed house, not overlooked, located on the heights of Saint-Michel-d'Euzet, in the Gard region, offering a peaceful setting for everyday living or family vacations. With a generous living area of approx. 225 m2 and a vast 2,270 m2 plot, this property offers spacious living areas and quality fixtures and fittings. Beyond these beautiful proportions and features, it's the 180° view over the Ceze Valley that is the highlight of this property.
This property, which can optionally be purchased fully furnished, offers a perfect combination of modern comfort and architectural charm, as well as breathtaking views, creating an ideal living environment for families or those seeking tranquility and well-being.* Home Layout
Inside, you'll be greeted by a recently redesigned entrance hall with storeroom and toilet. You'll continue your visit to a central dining area where the dominant view, via the three bay windows onto the wooded garden, is enchanting. You'll also find the warm living room, with its large open fireplace and skylight. The large dining room doubles as a second, adjacent dining area, under the sunny veranda section, which extends the kitchen with its beautiful central island, and fully equipped, including several new appliances, such as the American fridge.
This 100 m2 living space, the high cathedral roof, the monumental fireplace and the panoramic view give the whole a unique cachet.
Above this space, a solid elm staircase leads to a sunny 30 m2 mezzanine, divided into three sections: study, TV room and extra bedroom.
On the night side, in addition to the master suite which opens directly onto the south-facing terrace and whose bathroom features an Italian-style shower, a large double-sink vanity unit, a towel dryer and a whirlpool bath, you'll find four other bedrooms, two of which also benefit from their own shower room. Separate WCs on the main level and upstairs and a functional laundry room complete the space.
Numerous storage spaces and custom-designed layouts blend seamlessly into the living space, creating a functional and efficiently organized living area.* Outdoor Spaces
Outside, you'll find a pedestrian gate and an automatic gate for security and peace of mind, as well as a carport and additional parking space. The Mediterranean garden, laid out on several levels and rich in species, is equipped with an automatic watering system and a borehole 70 m away that supplies water to the entire property, which is nonetheless connected to the communal water network, ensuring lush greenery all year round, and a floral festival in season. The generously sized (10 x 5 m), recently renovated swimming pool, complete with pool house and terrace with outdoor solar shower, invites you to cool off in the shade. There's also a petanque court where you can play with family and friends. What's more, a workshop, cellar and wood sheds provide additional storage space to meet all your needs.A wide range of services are available, including water softener, videophone, fiber optic connection, air-conditioning in the living area, remote-controlled exterior lighting, oil-fired underfloor heating... And all the work recently carried out guarantees that the property is in perfect condition, with the roof overhauled, the facades cleaned, the liner replaced by a reinforced membrane, and much of the pool machinery replaced...* Location
Green, peaceful and beautiful.
Travelling long the Ceze valley, be sure to make a halt at Saint-Michel-d'Euzet. The village has preserved its authenticity, history and heritage while developing a sustainable lifestyle and environment. Enjoy a pleasant day or longer, living in modern comfort but at the rhythm of a country village.* Sales Details
Agency fees payable by the vendor. Partner Agent Mandate - Delegation.
Estimated annual energy cost for a standard use of this property : 2265€:year.
Estimate calculated on the basis of energy prices of 2015 (subscription included).
Les informations sur les risques auxquels ce bien est expose sont disponibles sur le site Georisques: * About Us
France Property Angels : Property Finders who will guide you to your dream home in France.
We are an English Speaking Estate Agent specialising in the international market. We are based in France and have 20 years of experience. Our clients have access to our extensive property portfolio and benefit from our free property finding service. Clients who have bought through us are particularly complimentary about the standard of service we provide throughout the buying process.* Contact Us
Lane Borden - commercial agentNumber of reception rooms : 3 :
Number of bedrooms : 5 :
Number of bath/shower rooms : 3 :
Habitable Area : 225 m2
Land Area : 2270 m2 :
Storage : Yes:
Parking: Yes :
County: Gard:
Postcode: 30200:
Swimming pool : Yes:
Garden : Yes:* Architect-designed home in Saint-Michel-d'Euzet
* Beautiful outdoor space with swimming pool
* Five bedrooms
* Ample storage space
* Possibility to purchase furnished
* 45 minutes to Avignon TGV Train Station
* 1 hour and a half to Marseille International Airport