USD 185,574
PICTURES ARE LOADING...
19th C Farmhouse and outbuildings in the Lot valley
USD 222,269
House & Single-family home (For sale)
Reference:
PFYR-T96782
/ 123-l6111
Reference:
PFYR-T96782
Country:
FR
City:
Puy-l'Évêque
Postal code:
46700
Category:
Residential
Listing type:
For sale
Property type:
House & Single-family home
Property size:
1,033 sqft
Lot size:
24,165 sqft
Bedrooms:
2
Energy consumption:
388
Greenhouse gas emissions:
12
Parkings:
1
Garages:
1
Fireplace:
Yes
Terrace:
Yes
Attic:
Yes
Cellar:
Yes
Oven:
Yes
SIMILAR PROPERTY LISTINGS
REAL ESTATE PRICE PER SQFT IN NEARBY CITIES
| City |
Avg price per sqft house |
Avg price per sqft apartment |
|---|---|---|
| Prayssac | USD 175 | - |
| Fumel | USD 116 | - |
| Cahors | USD 185 | - |
| Gourdon | USD 145 | - |
| Moissac | USD 138 | - |
| Lalinde | USD 176 | - |
| Le Bugue | USD 172 | - |
| Tarn-et-Garonne | USD 202 | - |
| Castelsarrasin | USD 155 | - |
| Le Passage | USD 192 | - |
| Montignac | USD 207 | - |
| Tonneins | USD 139 | - |
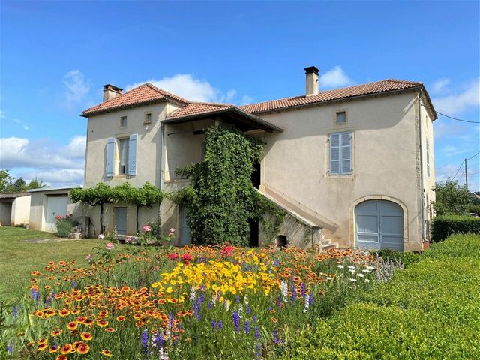
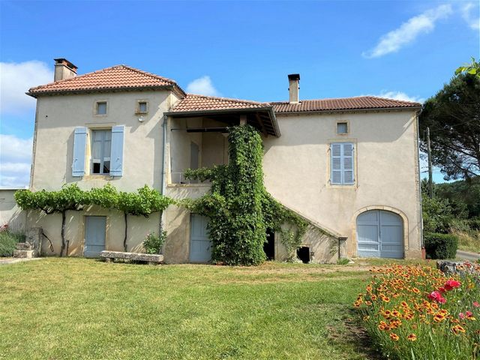

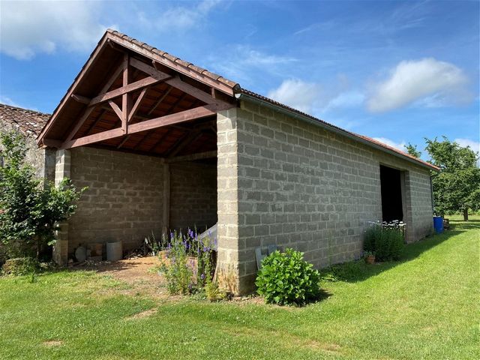
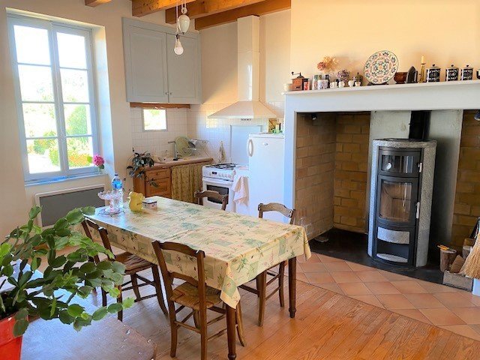
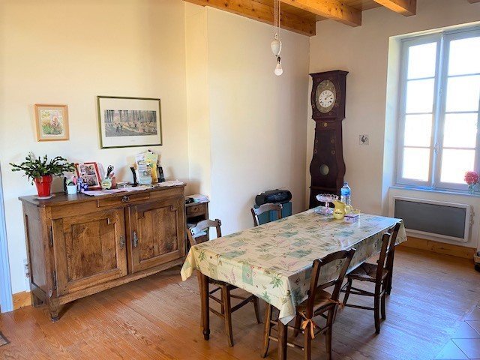
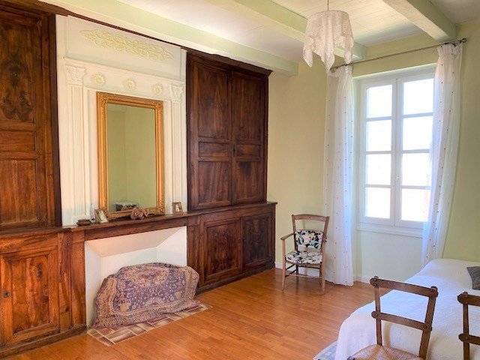

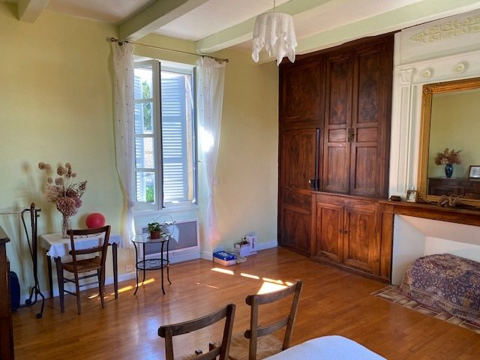
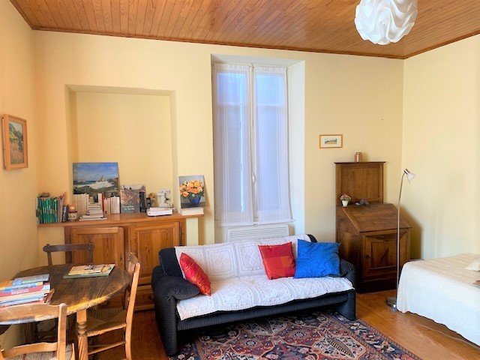
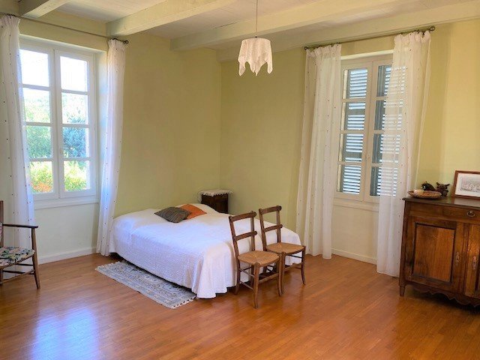
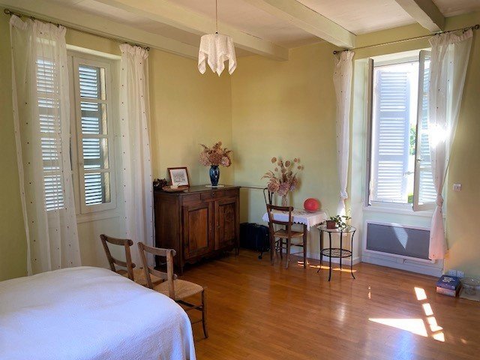
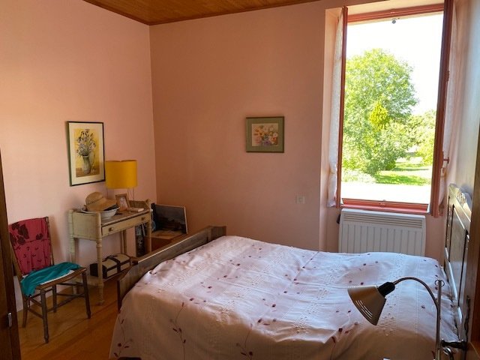
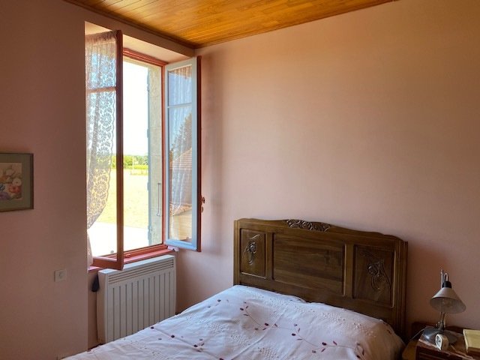
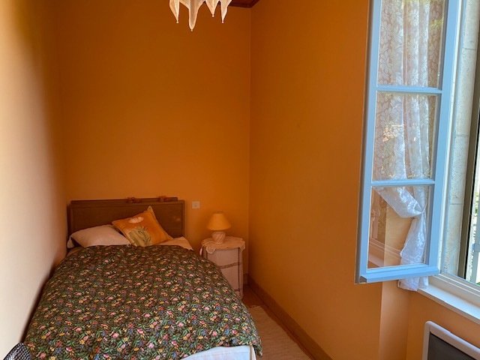
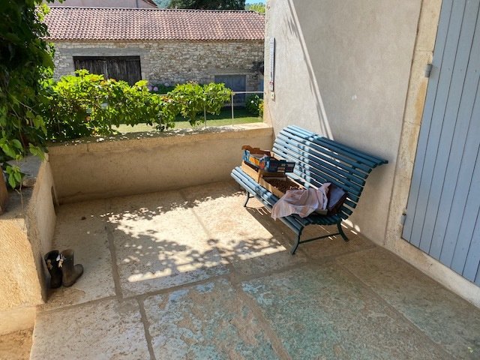

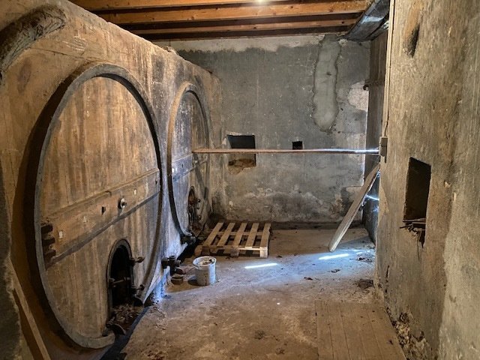
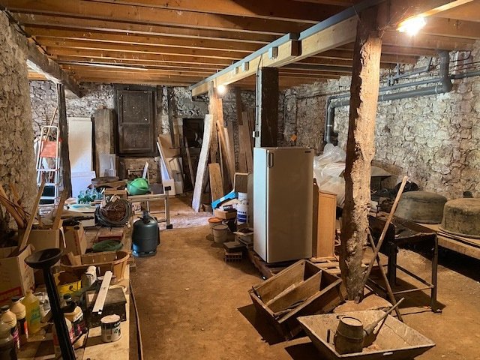
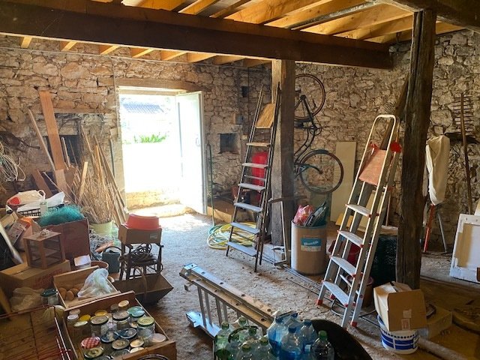

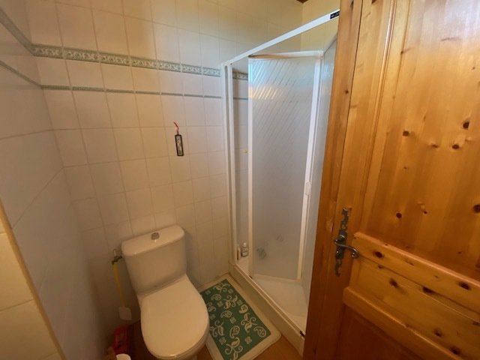
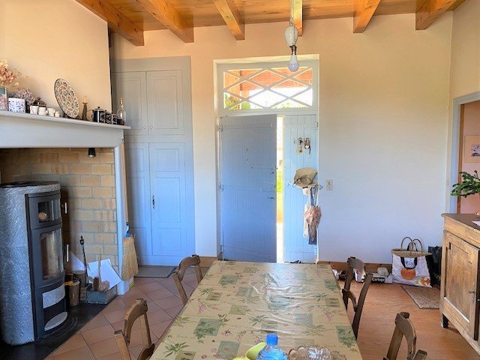
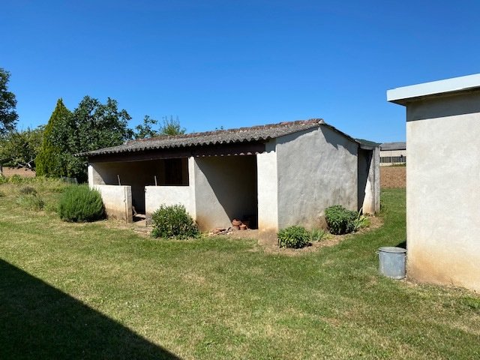
Habitable accommodation of 96 m2.
Ground floor
Wide outside stone steps leading up to a covered terrace (10 m2)
Entrance into kitchen (24 m2) with woodburner in fireplace, and the kitchen area situated in one corner of the room ; inner lobby (5 m2) with fitted cupboards
Living room (20 m2) with triple aspect and door to the terrace
Bedroom (11.35 m2)
Room (6 m2)
Shower room/WC (3.70 m2)
Bedroom (23 m2) with triple aspect, wall of built-in solid walnut cupboards, ornamental fireplace, chestnut flooring and double glazing.
From inner lobby, a ladder drops down from the ceiling giving access to the attic ; L-shaped (10m x 5.30m) + (9.50m x 5m), with restricted ceiling height, polystyrene insulation over the flooring
Radiateurs accumulators électriques + radiateurs murals
Lower ground floor
Cellar (9.50 m2)
Cellar with old wine tanks
Cellar L-shaped (65 m2)
Adjoining garage at the back of the house (41.30 m2) + Shower room (3.40 m2) + separate WC (2.50 m2)
Utility room/former pig stables, currently used as woodstore
Breezeblock Hangar (77 m2)
Stone barn (130 m2)
LAND of about 1800 m2
View more View less Close to shops, amenities and schools.
Habitable accommodation of 96 m2.
Ground floor
Wide outside stone steps leading up to a covered terrace (10 m2)
Entrance into kitchen (24 m2) with woodburner in fireplace, and the kitchen area situated in one corner of the room ; inner lobby (5 m2) with fitted cupboards
Living room (20 m2) with triple aspect and door to the terrace
Bedroom (11.35 m2)
Room (6 m2)
Shower room/WC (3.70 m2)
Bedroom (23 m2) with triple aspect, wall of built-in solid walnut cupboards, ornamental fireplace, chestnut flooring and double glazing.
From inner lobby, a ladder drops down from the ceiling giving access to the attic ; L-shaped (10m x 5.30m) + (9.50m x 5m), with restricted ceiling height, polystyrene insulation over the flooring
Radiateurs accumulators électriques + radiateurs murals
Lower ground floor
Cellar (9.50 m2)
Cellar with old wine tanks
Cellar L-shaped (65 m2)
Adjoining garage at the back of the house (41.30 m2) + Shower room (3.40 m2) + separate WC (2.50 m2)
Utility room/former pig stables, currently used as woodstore
Breezeblock Hangar (77 m2)
Stone barn (130 m2)
LAND of about 1800 m2