PICTURES ARE LOADING...
Modernist contemporary villa for Sale in Central Portugal
USD 465,851
House & Single-family home (For sale)
Reference:
PQPI-T3170
/ parc-ao-viv-0154
Reference:
PQPI-T3170
Country:
PT
Region:
Leiria
City:
Alvaiázere
Category:
Residential
Listing type:
For sale
Property type:
House & Single-family home
Property size:
3,229 sqft
Lot size:
322,917 sqft
Bedrooms:
4
Bathrooms:
4
Swimming pool:
Yes
Cellar:
Yes
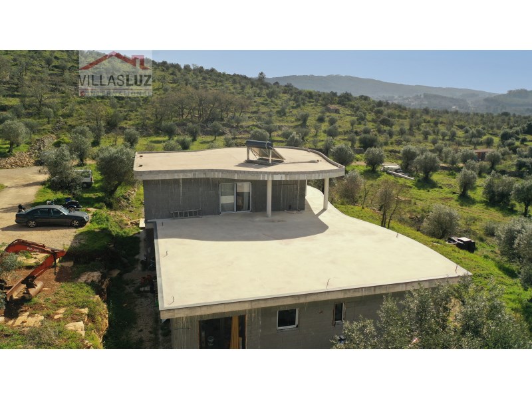
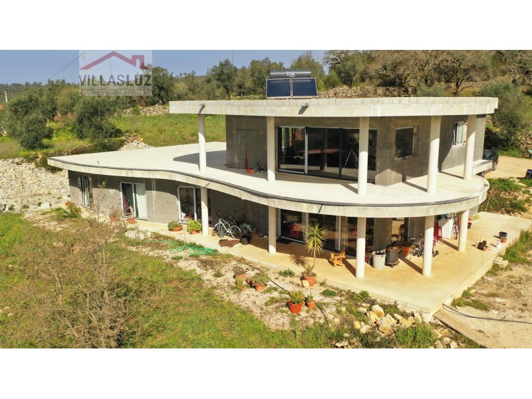
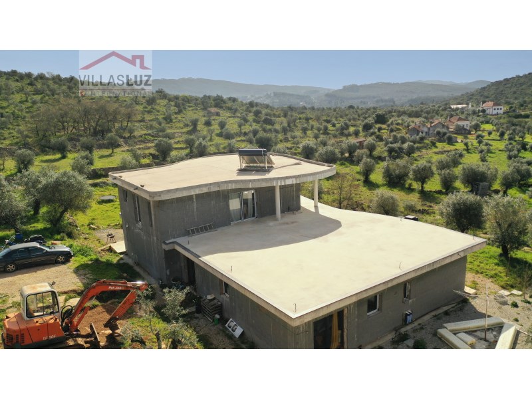
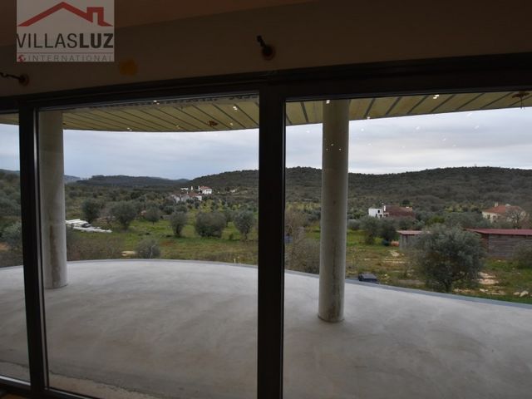
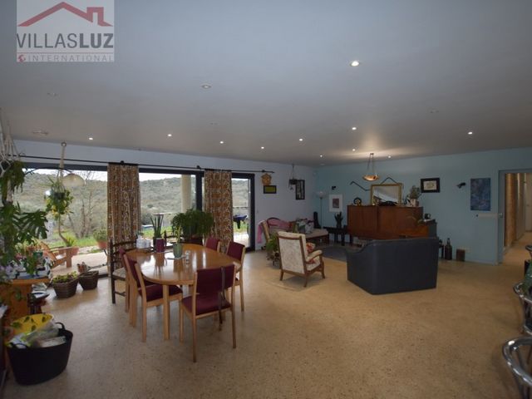
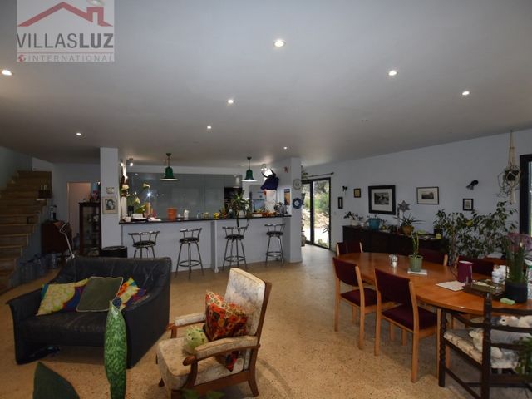
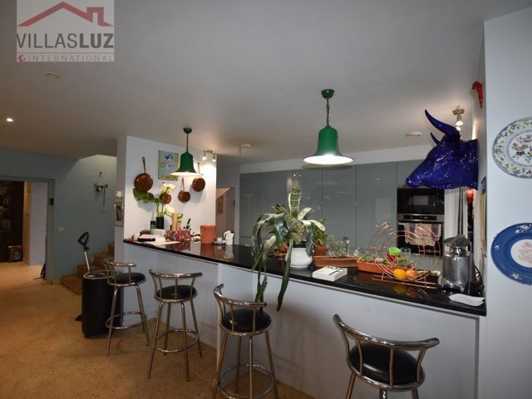
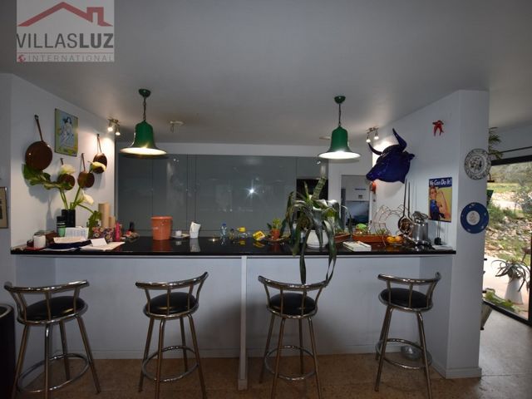
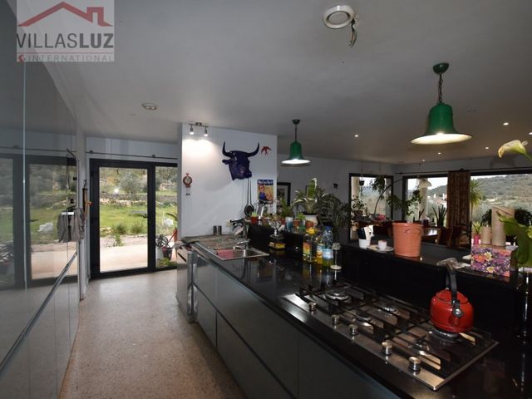
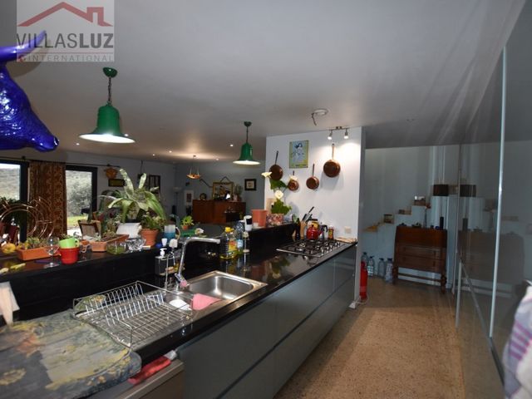
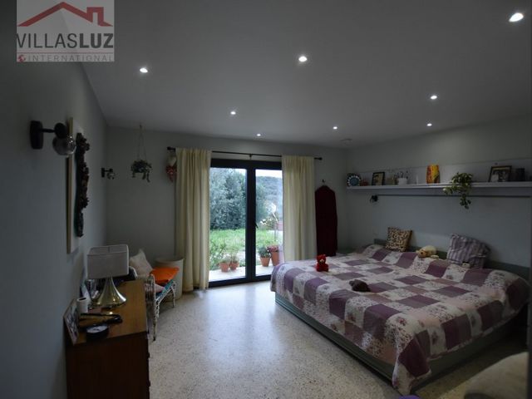
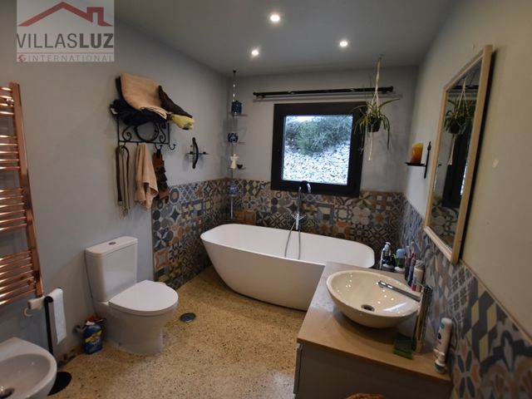
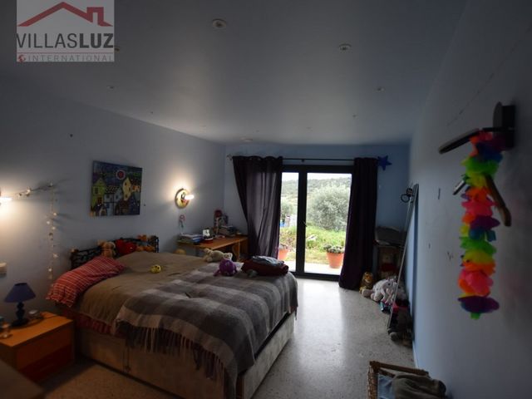
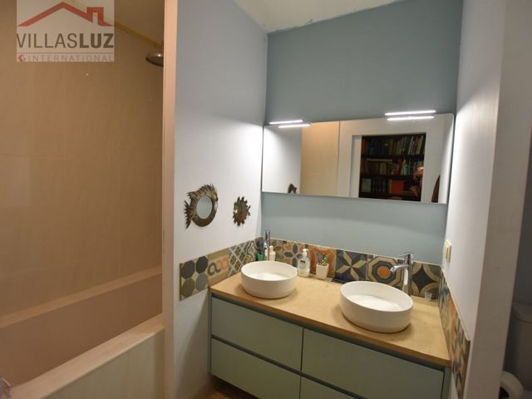
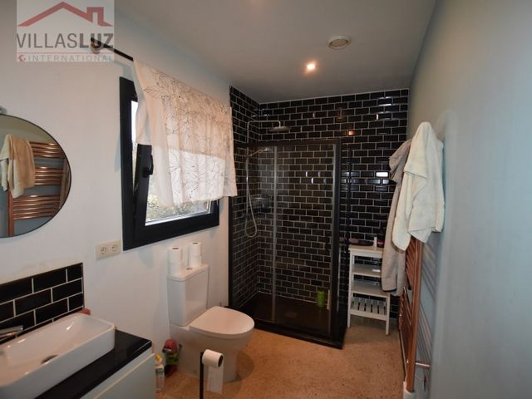
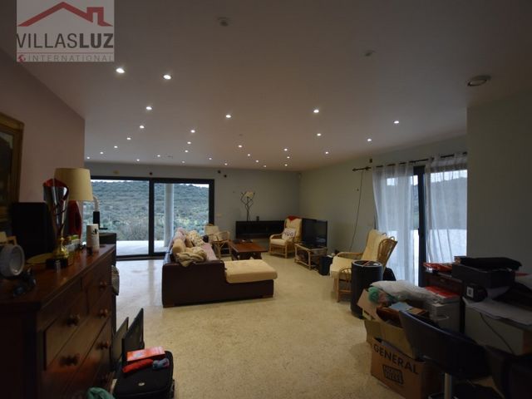
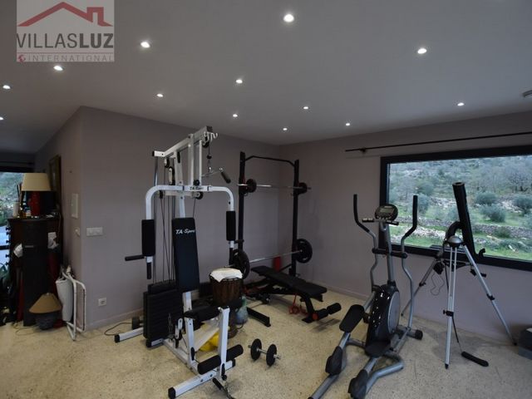
Also on the ground floor is another large room, designed to be a further bedroom and office / workshop.
The ground-floor bedrooms have built-in wardrobes, and the main en-suite has a large walk-in closet.
From all the bedrooms you enjoy beautiful views, due to the house design the bedrooms are separate to the main living area.
Off the kitchen is a utility room and a sizeable hidden larder. There is also a door from the kitchen to the outside, and the garden area is accessible from all the ground floor doors.On the first floor you can find a huge lounge area, a bedroom, and a bathroom. The roof terrace is about 100m2 and invites to relax, and can be used as yoga or gym area, or for other type of activities.Property description:
Ground Floor;
Entrance hall
Open plan large kitchen / living room / diner
Three bedrooms, one en-suite with a walk-in wardrobe.
Bathroom with bath shower and two wash basins between the two other bedrooms.
W.C.
Utility room
5th bedroom or workshop / office space, that you can access directly from the entrance hall and could be used as an office without having to enter the main property.
First Floor;
Large lounge / gym / office area
Double bedroom
Bathroom with shower
Large exterior terraceNote:
A project for a campsite with tourist cabins is ongoing. The full plans for this project will come with the property.Important features:
All the floors are polished concrete, giving this unique property an extra touch and feel.
Calcadas (cobbles) will be added to the immediate area surrounding the property, linking it to the 8x4 swimming pool.
The villa is highly insulated and requires very low heating and cooling. It's also equipped with mechanical ventilation; heat recovery system; the windows are also high-quality silver-impregnated double glazing. The property will be a class A+ energy rating once finished.
Bore hole; Solar panels; Swimming pool.
Energy Rating: A+
#ref:PARC-AO-VIV-0154 View more View less Dieses moderne Haus mit 4 + 1 Schlafzimmern und 4 Badezimmern bietet einen atemberaubenden Blick über die Landschaft von Zentralportugal und wird einen Swimmingpool beinhalten, der sich auf einem 3 Hektar großen Grundstück befindet.Das Land liegt in einer erstaunlichen Naturlandschaft und ist ein Ort für Naturliebhaber und verfügt über etwa 300 Olivenbäume und viele natürliche Terrassen auf dem Grundstück. Von der Spitze des Hügels haben Sie einen 360-Grad-Blick auf die umliegende Landschaft.Im Erdgeschoss verfügt das Anwesen über eine große Eingangshalle und eine offene Küche/Wohn-/Esszimmer und drei Schlafzimmer, von denen eines en-suite ist, sowie ein weiteres komplettes Badezimmer und ein separates WC.
Ebenfalls im Erdgeschoss befindet sich ein weiterer großer Raum, der als weiteres Schlafzimmer und Büro/Werkstatt dienen kann.
Die Schlafzimmer im Erdgeschoss verfügen über Einbauschränke und das Hauptbadezimmer verfügt über einen großen begehbaren Kleiderschrank.
Von allen Schlafzimmern genießen Sie eine schöne Aussicht, aufgrund der Bauweise des Hauses sind die Schlafzimmer vom Hauptwohnbereich getrennt.
Aus der Küche ist ein Hauswirtschaftsraum und eine grosse versteckte Speisekammer erreichbar. Es gibt auch eine Tür von der Küche nach draußen, und der Gartenbereich ist von allen Türen im Erdgeschoss zugänglich.Auf der ersten Etage finden Sie einen riesigen Wohnbereich, ein Schlafzimmer und ein Badezimmer. Die Dachterrasse ist ca. 100m2 groß und lädt zum Entspannen ein und kann als Yoga- oder Fitnessbereich oder für andere Aktivitäten genutzt werden.Objektbeschreibung:Erdgeschoss;
Eingangshalle
Offene große Küche / Wohnzimmer / Esszimmer
Drei Schlafzimmer, eines en-suite mit begehbarem Kleiderschrank.
Badezimmer mit Badewanne Dusche und zwei Waschbecken zwischen den beiden anderen Schlafzimmern.
W.C.
Allzweckraum
5. Schlafzimmer oder Werkstatt-/Büroraum/Rezeption, den Sie direkt von der Eingangshalle betreten und als Büro nutzen könnten, ohne das Haupthaus betreten zu müssen.Erster Stock;
Großer Lounge-/Fitness-/Bürobereich
Schlafzimmer mit Doppelbett
Badezimmer mit Dusche
Große AußenterrasseNotiz:
Ein Projekt für einen Campingplatz mit Touristenhütten ist im Gange aber nicht vollendet. Die vollständigen Pläne für dieses Projekt werden mit der Immobilie geliefert.Wichtige Funktionen:
Alle Böden sind aus poliertem Beton, was dieser einzigartigen Immobilie eine zusätzliche Note und Atmosphäre verleiht.
Calcadas (Kopfsteinpflaster) werden in der unmittelbaren Umgebung des Grundstücks hinzugefügt und mit dem 8x4-Swimmingpool verbunden.
Die Villa ist hochisoliert und benötigt nur sehr wenig Heizung und Kühlung. Es ist auch mit einer mechanischen Belüftung ausgestattet; Wärmerückgewinnungssystem; die fenster sind ebenfalls hochwertig silber imprägniert doppelverglast. Die Immobilie wird nach Fertigstellung eine Energieeffizienzklasse A+ aufweisen.
Bohrloch; Solarplatten; Schwimmbad.
Energiekategorie: A+
#ref:PARC-AO-VIV-0154 Cette maison contemporaine de 4 + 1 chambres et 4 salles de bains offre une vue imprenable sur la campagne du centre du Portugal et comprendra une piscine, située sur un terrain en pleine propriété de 3 hectares.Le terrain est situé dans un paysage naturel incroyable et un emplacement pour les amoureux de la nature, et compte environ 300 oliviers et de nombreuses terrasses naturelles au sein de la propriété. Vous avez une vue à 360 degrés sur la campagne environnante du haut de la colline.Au rez-de-chaussée, la propriété dispose d'un grand hall d'entrée et d'une cuisine/salon/salle à manger à aire ouverte (open-space), et de trois chambres, dont une parentale, plus une autre salle de bain complète et un W.C. séparé.
Également au rez-de-chaussée se trouve une autre grande pièce, conçue pour être une chambre supplémentaire ou un bureau / atelier.
Les chambres du rez-de-chaussée ont des armoires encastrées et la salle de bains principale dispose d'un grand dressing.
De toutes les chambres, vous profitez de belles vues, en raison de la conception de la maison, les chambres sont séparées du salon principal.
À côté de la cuisine se trouve une buanderie et un grand garde-manger caché. Il y a aussi une porte de la cuisine vers l'extérieur et le jardin est accessible depuis toutes les portes du rez-de-chaussée.Au premier étage, vous trouverez un immense salon, une chambre et une salle de bain. La terrasse sur le toit fait environ 100m2 et invite à la détente, et peut être utilisée comme espace de yoga ou de gym, ou pour d'autres types d'activités.Descriptif du bien :Rez-de-chaussée;
Hall d'entrée
Grande cuisine ouverte / salon / salle à manger
Trois chambres dont une en suite avec dressing.
Salle de bain avec baignoire douche et deux vasques entre les deux autres chambres.
W.C.
Buanderie
5e chambre ou espace atelier/bureau, accessible directement du hall d'entrée et pouvant servir de bureau ou réception sans avoir à entrer dans l'espace privé.Premier étage;
Grand salon / gym / coin bureau
Chambre double
Salle de bain avec douche
Grande terrasse extérieureNote:
Un projet pour un camping avec cabanes touristiques est en cours mais n'est pas terminé. Les plans complets de ce projet viendront avec la propriété.Caractéristiques importantes:
Tous les sols sont en béton poli, donnant à cette propriété unique une touche et une sensation agréable supplémentaire.
Des calcadas (galets) seront ajoutés à la zone immédiate entourant la propriété, la reliant à la piscine 8x4.
La villa est très bien isolée et nécessite très peu de chauffage et de refroidissement. Elle est également équipé d'une ventilation mécanique; système de récupération de chaleur ; les fenêtres sont également en double vitrage imprégné d'argent de haute qualité. La propriété aura une classification énergétique de classe A + une fois terminée.
Trou de forage ; Panneaux solaires; Piscine.
Performance Énergétique: A+
#ref:PARC-AO-VIV-0154 This contemporary 4+1 bedroom, 4-bathroom home offers stunning views over the Central Portugal countryside and will include a swimming pool, set on 3 hectares freehold land.The land is set within an amazing natural landscape and location for the lovers of the nature, and has approximately 300 Olive trees, and many natural terraces within the property. You have a 360-degree views of the surrounding countryside from the top of the hill.On the ground floor, the property has a large entrance hall and an open-plan kitchen/lounge/diner, and three bedrooms, one of which is en-suite, plus another full bathroom and a separate W.C.
Also on the ground floor is another large room, designed to be a further bedroom and office / workshop.
The ground-floor bedrooms have built-in wardrobes, and the main en-suite has a large walk-in closet.
From all the bedrooms you enjoy beautiful views, due to the house design the bedrooms are separate to the main living area.
Off the kitchen is a utility room and a sizeable hidden larder. There is also a door from the kitchen to the outside, and the garden area is accessible from all the ground floor doors.On the first floor you can find a huge lounge area, a bedroom, and a bathroom. The roof terrace is about 100m2 and invites to relax, and can be used as yoga or gym area, or for other type of activities.Property description:
Ground Floor;
Entrance hall
Open plan large kitchen / living room / diner
Three bedrooms, one en-suite with a walk-in wardrobe.
Bathroom with bath shower and two wash basins between the two other bedrooms.
W.C.
Utility room
5th bedroom or workshop / office space, that you can access directly from the entrance hall and could be used as an office without having to enter the main property.
First Floor;
Large lounge / gym / office area
Double bedroom
Bathroom with shower
Large exterior terraceNote:
A project for a campsite with tourist cabins is ongoing. The full plans for this project will come with the property.Important features:
All the floors are polished concrete, giving this unique property an extra touch and feel.
Calcadas (cobbles) will be added to the immediate area surrounding the property, linking it to the 8x4 swimming pool.
The villa is highly insulated and requires very low heating and cooling. It's also equipped with mechanical ventilation; heat recovery system; the windows are also high-quality silver-impregnated double glazing. The property will be a class A+ energy rating once finished.
Bore hole; Solar panels; Swimming pool.
Energy Rating: A+
#ref:PARC-AO-VIV-0154 Dieses moderne Haus mit 4 + 1 Schlafzimmern und 4 Badezimmern bietet einen atemberaubenden Blick über die Landschaft von Zentralportugal und wird einen Swimmingpool beinhalten, der sich auf einem 3 Hektar großen Grundstück befindet.Das Land liegt in einer erstaunlichen Naturlandschaft und ist ein Ort für Naturliebhaber und verfügt über etwa 300 Olivenbäume und viele natürliche Terrassen auf dem Grundstück. Von der Spitze des Hügels haben Sie einen 360-Grad-Blick auf die umliegende Landschaft.Im Erdgeschoss verfügt das Anwesen über eine große Eingangshalle und eine offene Küche/Wohn-/Esszimmer und drei Schlafzimmer, von denen eines en-suite ist, sowie ein weiteres komplettes Badezimmer und ein separates WC.
Ebenfalls im Erdgeschoss befindet sich ein weiterer großer Raum, der als weiteres Schlafzimmer und Büro/Werkstatt dienen kann.
Die Schlafzimmer im Erdgeschoss verfügen über Einbauschränke und das Hauptbadezimmer verfügt über einen großen begehbaren Kleiderschrank.
Von allen Schlafzimmern genießen Sie eine schöne Aussicht, aufgrund der Bauweise des Hauses sind die Schlafzimmer vom Hauptwohnbereich getrennt.
Aus der Küche ist ein Hauswirtschaftsraum und eine grosse versteckte Speisekammer erreichbar. Es gibt auch eine Tür von der Küche nach draußen, und der Gartenbereich ist von allen Türen im Erdgeschoss zugänglich.Auf der ersten Etage finden Sie einen riesigen Wohnbereich, ein Schlafzimmer und ein Badezimmer. Die Dachterrasse ist ca. 100m2 groß und lädt zum Entspannen ein und kann als Yoga- oder Fitnessbereich oder für andere Aktivitäten genutzt werden.Objektbeschreibung:Erdgeschoss;
Eingangshalle
Offene große Küche / Wohnzimmer / Esszimmer
Drei Schlafzimmer, eines en-suite mit begehbarem Kleiderschrank.
Badezimmer mit Badewanne Dusche und zwei Waschbecken zwischen den beiden anderen Schlafzimmern.
W.C.
Allzweckraum
5. Schlafzimmer oder Werkstatt-/Büroraum/Rezeption, den Sie direkt von der Eingangshalle betreten und als Büro nutzen könnten, ohne das Haupthaus betreten zu müssen.Erster Stock;
Großer Lounge-/Fitness-/Bürobereich
Schlafzimmer mit Doppelbett
Badezimmer mit Dusche
Große AußenterrasseNotiz:
Ein Projekt für einen Campingplatz mit Touristenhütten ist im Gange aber nicht vollendet. Die vollständigen Pläne für dieses Projekt werden mit der Immobilie geliefert.Wichtige Funktionen:
Alle Böden sind aus poliertem Beton, was dieser einzigartigen Immobilie eine zusätzliche Note und Atmosphäre verleiht.
Calcadas (Kopfsteinpflaster) werden in der unmittelbaren Umgebung des Grundstücks hinzugefügt und mit dem 8x4-Swimmingpool verbunden.
Die Villa ist hochisoliert und benötigt nur sehr wenig Heizung und Kühlung. Es ist auch mit einer mechanischen Belüftung ausgestattet; Wärmerückgewinnungssystem; die fenster sind ebenfalls hochwertig silber imprägniert doppelverglast. Die Immobilie wird nach Fertigstellung eine Energieeffizienzklasse A+ aufweisen.
Bohrloch; Solarplatten; Schwimmbad.
Energiekategorie: A+
#ref:PARC-AO-VIV-0154 Esta moradia contemporânea T4+1 e com 4 casas de banho oferece vistas deslumbrantes sobre o interior de Portugal e incluirá uma piscina, situada num terreno de 3 hectares.O terreno está inserido numa paisagem natural incrível e é o local perfeito para os amantes da natureza e de sossego absoluto. Ele tem aproximadamente 300 oliveiras e muitos terraços naturais dentro da propriedade. Você tem uma vista de 360 graus da paisagem circundante do topo da colina.No rés-do-chão, a propriedade é composta por um amplo hall de entrada e uma cozinha/sala/sala de jantar em open space, e três quartos, um dos quais em suite, mais outra casa de banho completa e um WC separado.
Ainda no rés-do-chão encontra-se outra divisão ampla, pensada para ser mais um quarto e escritório/oficina.
Os quartos do rés-do-chão têm roupeiros embutidos, sendo que a suite principal tem um grande closet.
De todos os quartos você desfruta de belas vistas, devido ao design da casa, os quartos são separados da sala principal.
Fora da cozinha há uma despensa e uma segunda despensa escondida considerável. Existe também uma porta da cozinha para o exterior, sendo a zona do jardim acessível por todas as portas do rés-do-chão.No primeiro andar encontra-se uma enorme sala de estar, um quarto e uma casa de banho. O terraço na cobertura tem cerca de 100m2 e convida ao relaxamento, podendo ser utilizado como área de yoga ou ginásio, ou para outro tipo de atividades.Descrição da Propriedade:Térreo;
Hall de entrada
Cozinha ampla / sala de estar / jantar em plano aberto
Três quartos, um em suite com closet.
Casa de banho com banheira de duche e dois lavatórios entre os outros dois quartos.
W.C.
Despensa
5º quarto ou atelier/escritório, a que se acede directamente pelo hall de entrada e que poderá ser utilizado como escritório/receção sem ter de entrar na propriedade principal.Primeiro andar;
Grande sala de estar / ginásio / área de escritório
Quarto duplo
Banheiro com chuveiro
Grande terraço exteriorObservação:
Está em curso um projeto para um parque de campismo com cabanas turísticas que ainda não está aprovado. Os planos completos para este projeto virão com a propriedade.Caracteristicas importantes:
Todos os pisos são de cimento polido, dando a esta propriedade única um toque extra.
Nas imediações da propriedade serão acrescentadas calçadas, ligando-a à piscina 8x4.
A moradia é altamente isolada e requer aquecimento e resfriamento muito baixos. Também está equipado com ventilação mecânica; sistema de recuperação de calor; as janelas também são de vidro duplo impregnado de alumínio de alta qualidade. A propriedade será uma classificação de energia de classe A + uma vez concluída.
Poço artesiano; Painéis solares; Piscina.
Categoria Energética: A+
#ref:PARC-AO-VIV-0154 This contemporary 4+1 bedroom, 4-bathroom home offers stunning views over the Central Portugal countryside and will include a swimming pool, set on 3 hectares freehold land.The land is set within an amazing natural landscape and location for the lovers of the nature, and has approximately 300 Olive trees, and many natural terraces within the property. You have a 360-degree views of the surrounding countryside from the top of the hill.On the ground floor, the property has a large entrance hall and an open-plan kitchen/lounge/diner, and three bedrooms, one of which is en-suite, plus another full bathroom and a separate W.C.
Also on the ground floor is another large room, designed to be a further bedroom and office / workshop.
The ground-floor bedrooms have built-in wardrobes, and the main en-suite has a large walk-in closet.
From all the bedrooms you enjoy beautiful views, due to the house design the bedrooms are separate to the main living area.
Off the kitchen is a utility room and a sizeable hidden larder. There is also a door from the kitchen to the outside, and the garden area is accessible from all the ground floor doors.On the first floor you can find a huge lounge area, a bedroom, and a bathroom. The roof terrace is about 100m2 and invites to relax, and can be used as yoga or gym area, or for other type of activities.Property description:
Ground Floor;
Entrance hall
Open plan large kitchen / living room / diner
Three bedrooms, one en-suite with a walk-in wardrobe.
Bathroom with bath shower and two wash basins between the two other bedrooms.
W.C.
Utility room
5th bedroom or workshop / office space, that you can access directly from the entrance hall and could be used as an office without having to enter the main property.
First Floor;
Large lounge / gym / office area
Double bedroom
Bathroom with shower
Large exterior terraceNote:
A project for a campsite with tourist cabins is ongoing. The full plans for this project will come with the property.Important features:
All the floors are polished concrete, giving this unique property an extra touch and feel.
Calcadas (cobbles) will be added to the immediate area surrounding the property, linking it to the 8x4 swimming pool.
The villa is highly insulated and requires very low heating and cooling. It's also equipped with mechanical ventilation; heat recovery system; the windows are also high-quality silver-impregnated double glazing. The property will be a class A+ energy rating once finished.
Bore hole; Solar panels; Swimming pool.
Energy Rating: A+
#ref:PARC-AO-VIV-0154 This contemporary 4+1 bedroom, 4-bathroom home offers stunning views over the Central Portugal countryside and will include a swimming pool, set on 3 hectares freehold land.The land is set within an amazing natural landscape and location for the lovers of the nature, and has approximately 300 Olive trees, and many natural terraces within the property. You have a 360-degree views of the surrounding countryside from the top of the hill.On the ground floor, the property has a large entrance hall and an open-plan kitchen/lounge/diner, and three bedrooms, one of which is en-suite, plus another full bathroom and a separate W.C.
Also on the ground floor is another large room, designed to be a further bedroom and office / workshop.
The ground-floor bedrooms have built-in wardrobes, and the main en-suite has a large walk-in closet.
From all the bedrooms you enjoy beautiful views, due to the house design the bedrooms are separate to the main living area.
Off the kitchen is a utility room and a sizeable hidden larder. There is also a door from the kitchen to the outside, and the garden area is accessible from all the ground floor doors.On the first floor you can find a huge lounge area, a bedroom, and a bathroom. The roof terrace is about 100m2 and invites to relax, and can be used as yoga or gym area, or for other type of activities.Property description:
Ground Floor;
Entrance hall
Open plan large kitchen / living room / diner
Three bedrooms, one en-suite with a walk-in wardrobe.
Bathroom with bath shower and two wash basins between the two other bedrooms.
W.C.
Utility room
5th bedroom or workshop / office space, that you can access directly from the entrance hall and could be used as an office without having to enter the main property.
First Floor;
Large lounge / gym / office area
Double bedroom
Bathroom with shower
Large exterior terraceNote:
A project for a campsite with tourist cabins is ongoing. The full plans for this project will come with the property.Important features:
All the floors are polished concrete, giving this unique property an extra touch and feel.
Calcadas (cobbles) will be added to the immediate area surrounding the property, linking it to the 8x4 swimming pool.
The villa is highly insulated and requires very low heating and cooling. It's also equipped with mechanical ventilation; heat recovery system; the windows are also high-quality silver-impregnated double glazing. The property will be a class A+ energy rating once finished.
Bore hole; Solar panels; Swimming pool.
Energy Rating: A+
#ref:PARC-AO-VIV-0154