USD 367,143
USD 427,792


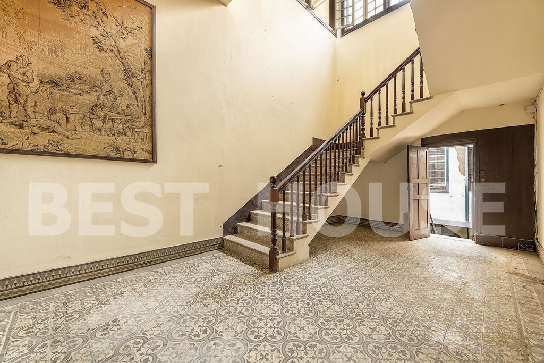
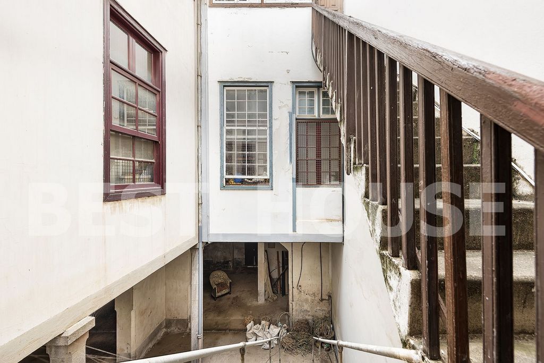


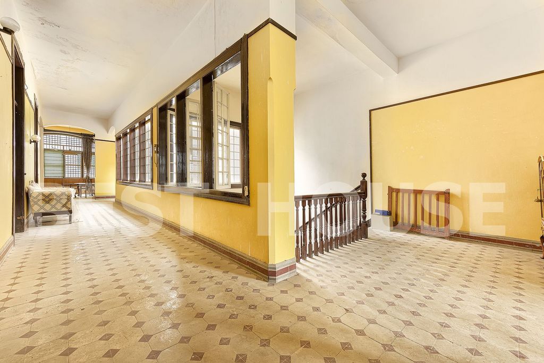
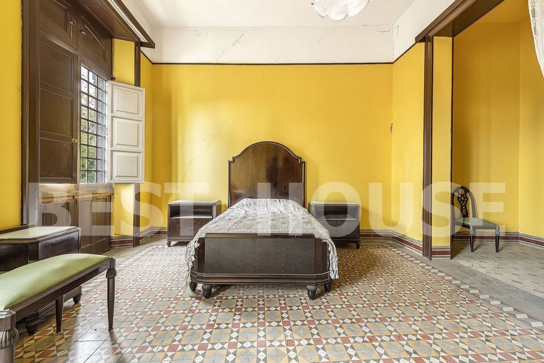



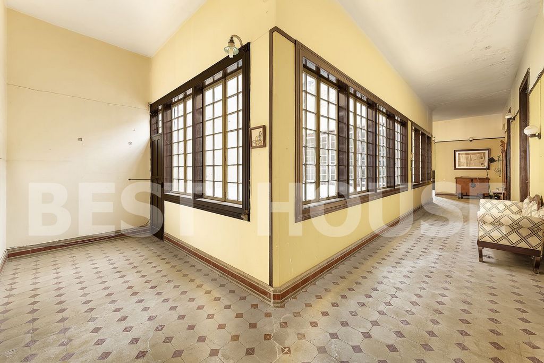

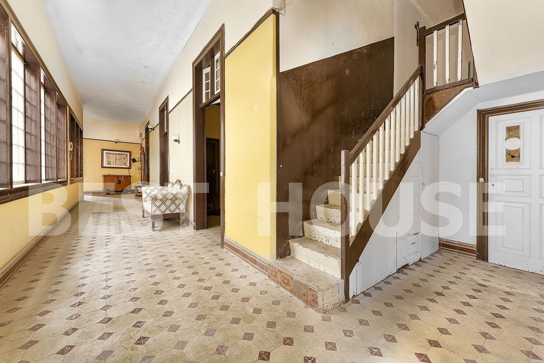
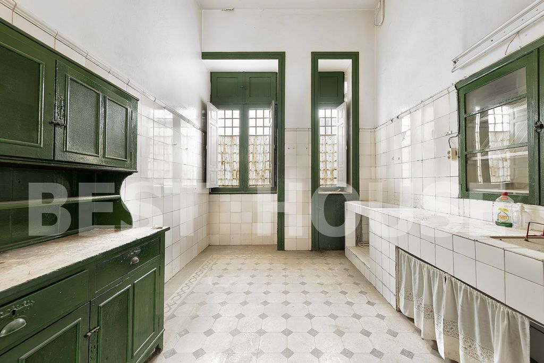
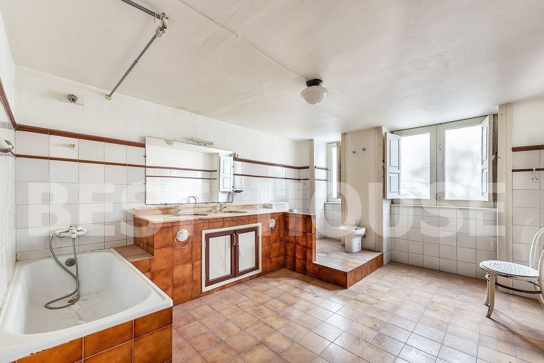
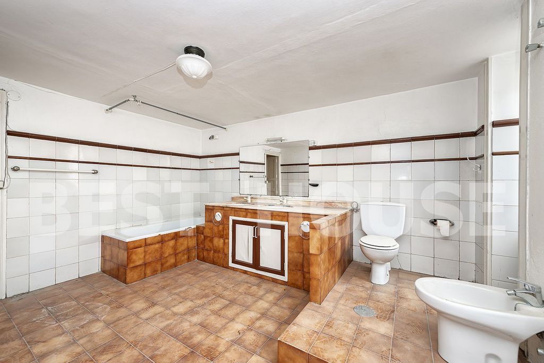
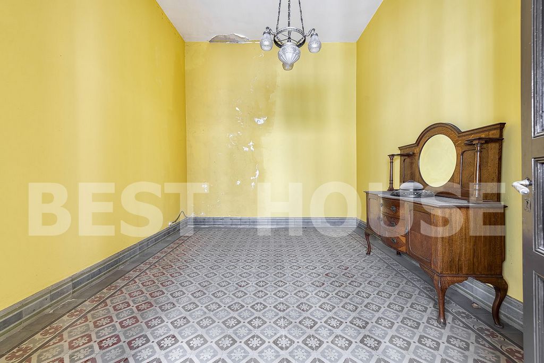
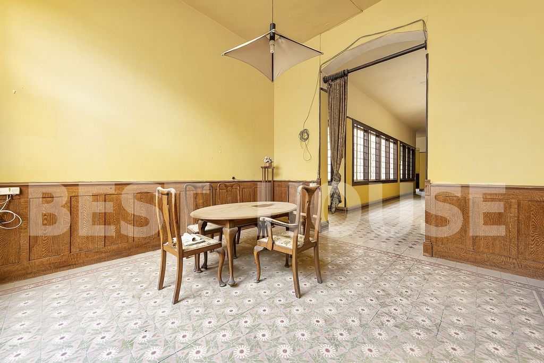
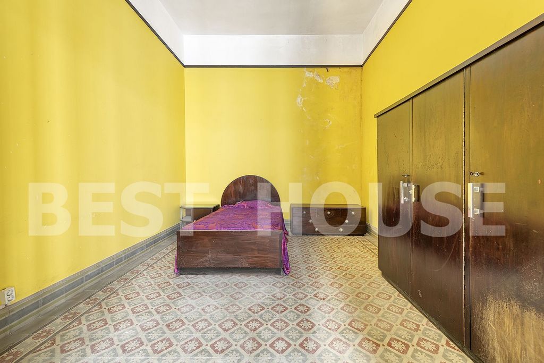

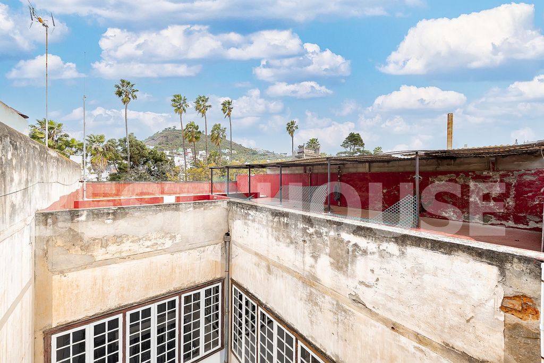

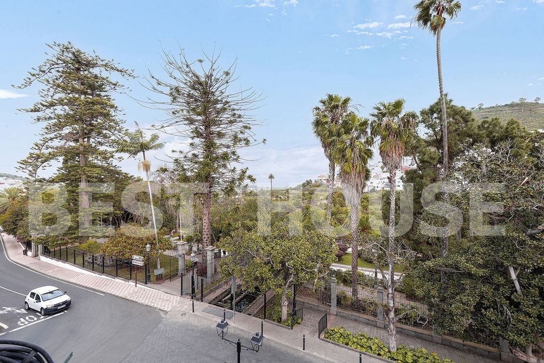


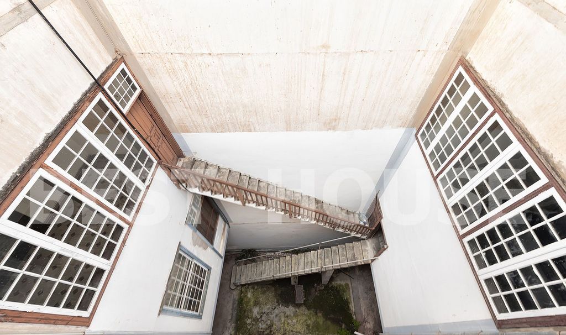
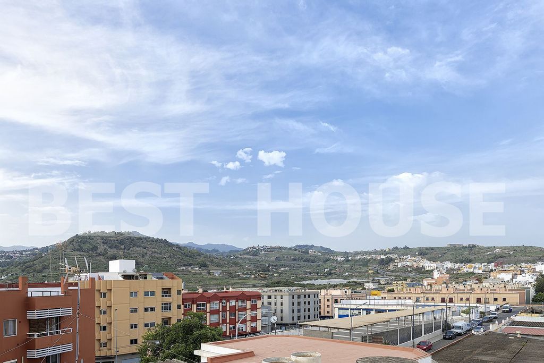



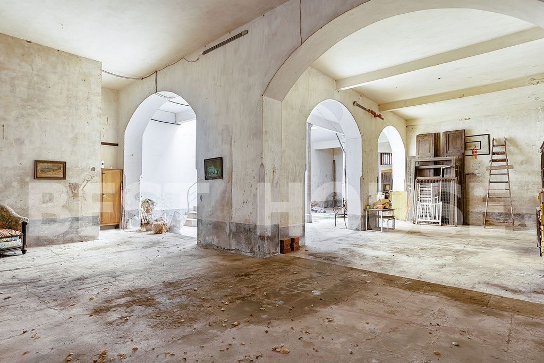

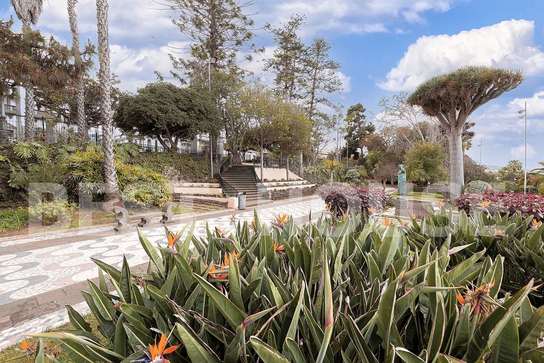


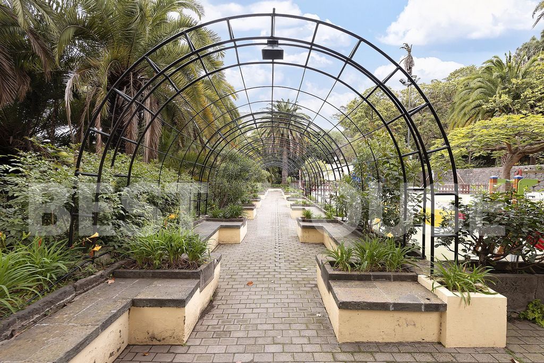



| City |
Avg price per sqft house |
Avg price per sqft apartment |
|---|---|---|
| Las Palmas | USD 202 | USD 233 |
| Telde | - | USD 190 |
| Santa Cruz de Tenerife | USD 203 | USD 261 |
| El Rosario | USD 188 | - |
| Tacoronte | USD 143 | - |
| Granadilla de Abona | - | USD 176 |
| San Miguel de Abona | USD 199 | USD 202 |
| Arona | USD 265 | USD 304 |
| Adeje | USD 322 | USD 305 |
| Guía de Isora | USD 179 | - |
| Santiago del Teide | - | USD 219 |