PICTURES ARE LOADING...
Business opportunity for sale in Châteauneuf-du-Pape
USD 2,155,090
Business opportunity (For sale)
Reference:
SEQD-T24067
/ hh-15439782
Reference:
SEQD-T24067
Country:
FR
City:
Châteauneuf-du-Pape
Postal code:
84230
Category:
Commercial
Listing type:
For sale
Property type:
Business opportunity
Property subtype:
Bar, Hotel, Restaurant
Luxury:
Yes
Property size:
12,540 sqft
Lot size:
18,837 sqft
Bedrooms:
6
Bathrooms:
6
Parkings:
1
REAL ESTATE PRICE PER SQFT IN NEARBY CITIES
| City |
Avg price per sqft house |
Avg price per sqft apartment |
|---|---|---|
| Roquemaure | USD 213 | USD 250 |
| Courthézon | USD 220 | USD 224 |
| Sorgues | USD 228 | USD 180 |
| Orange | USD 230 | USD 187 |
| Entraigues-sur-la-Sorgue | USD 249 | - |
| Vedène | USD 259 | - |
| Le Pontet | USD 244 | USD 209 |
| Avignon | USD 257 | USD 262 |
| Piolenc | USD 251 | - |
| Laudun-l'Ardoise | USD 210 | - |
| Carpentras | USD 234 | USD 201 |
| Mornas | USD 216 | - |
| Le Thor | USD 265 | - |
| Châteaurenard | USD 272 | USD 275 |
| Bagnols-sur-Cèze | USD 211 | USD 186 |
| Mondragon | USD 236 | - |
| Graveson | USD 289 | - |
| L'Isle-sur-la-Sorgue | USD 318 | USD 293 |
| Remoulins | USD 200 | USD 317 |
| Bollène | USD 206 | USD 140 |
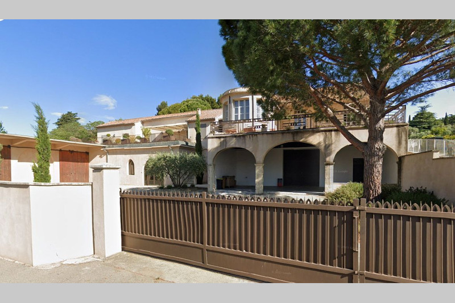

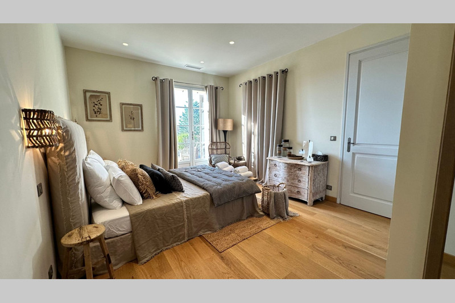
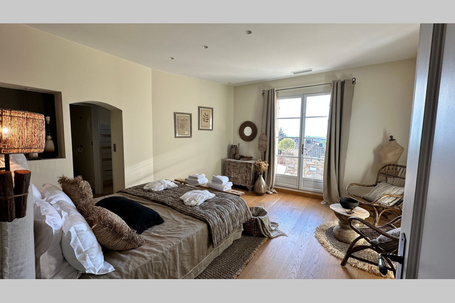
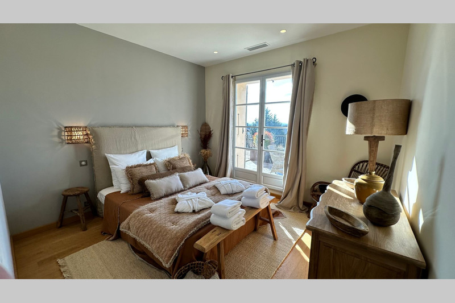
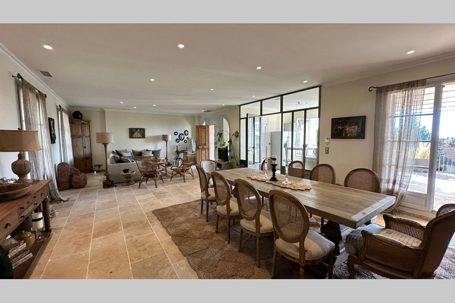
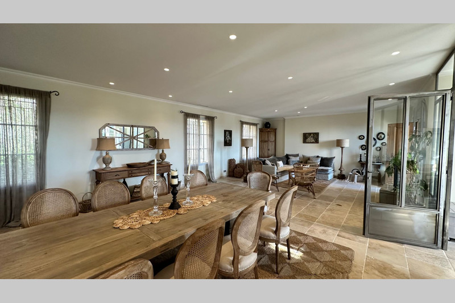
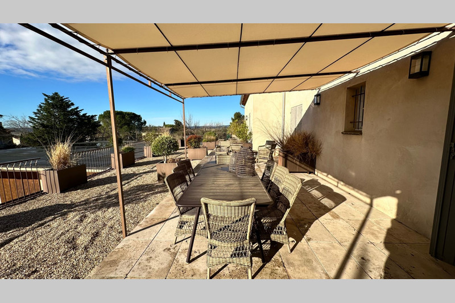
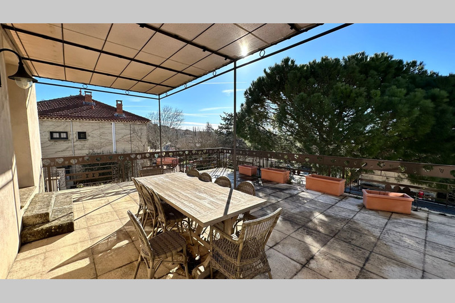
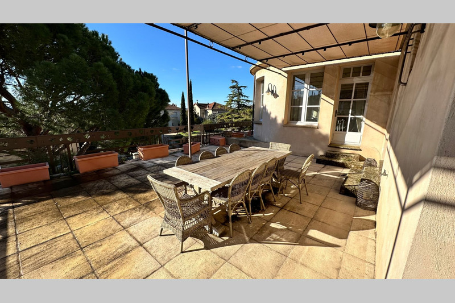
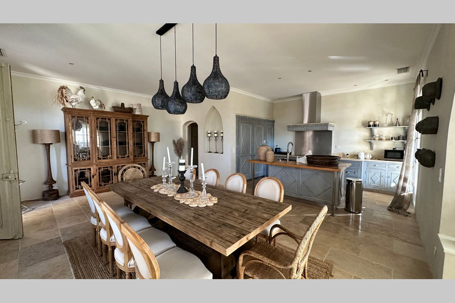
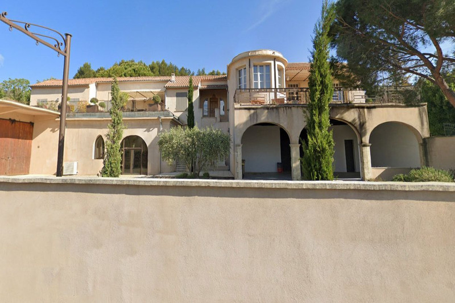
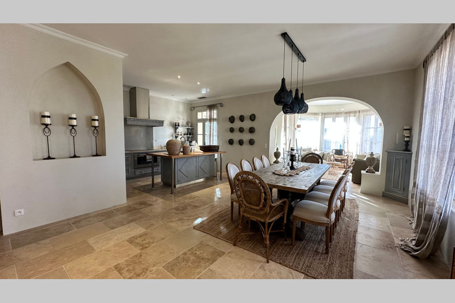
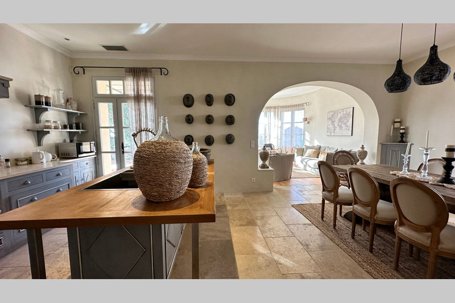
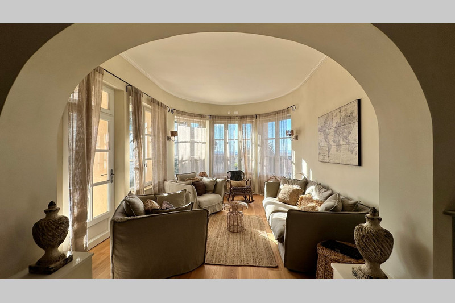
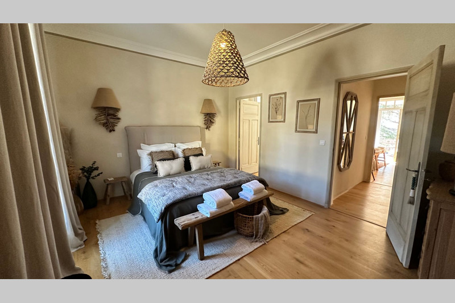
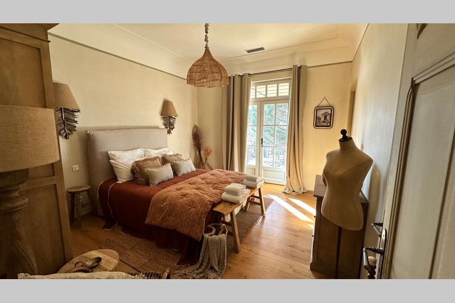
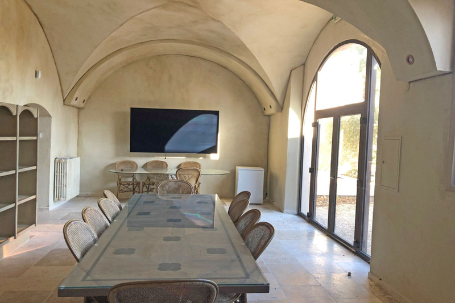
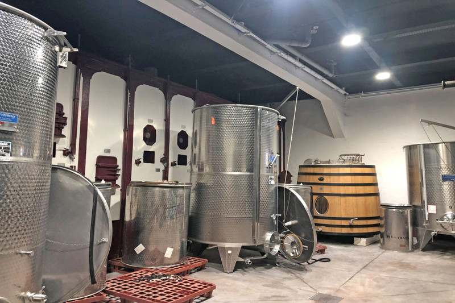
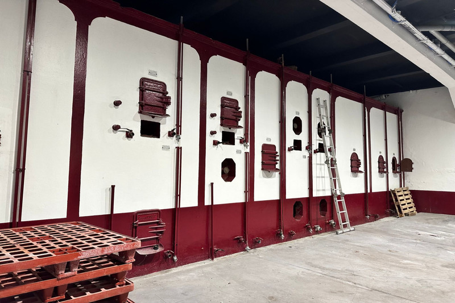

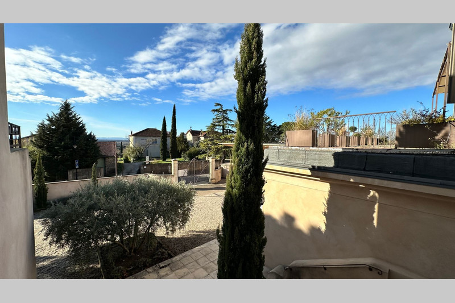
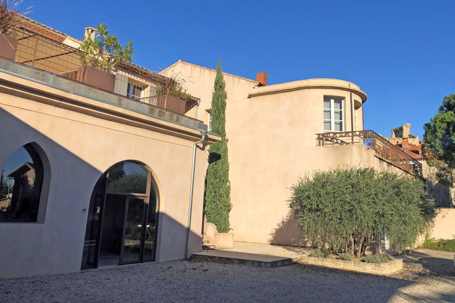
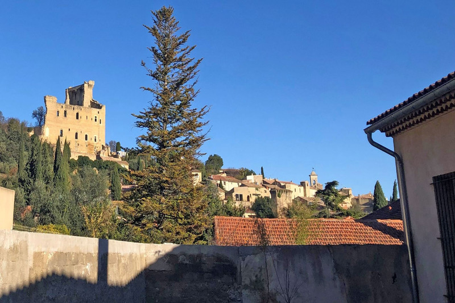
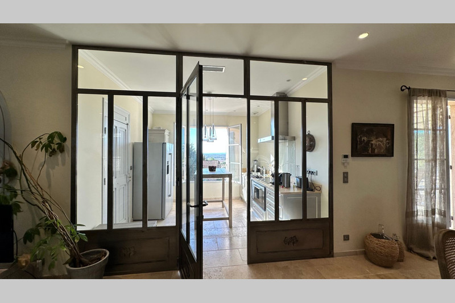
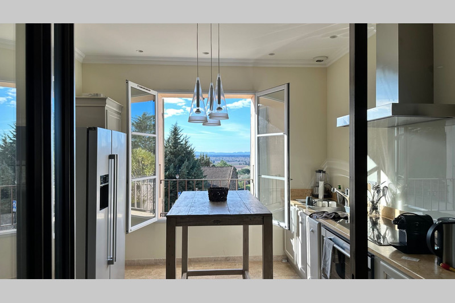
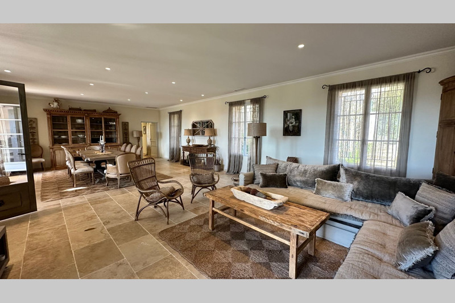
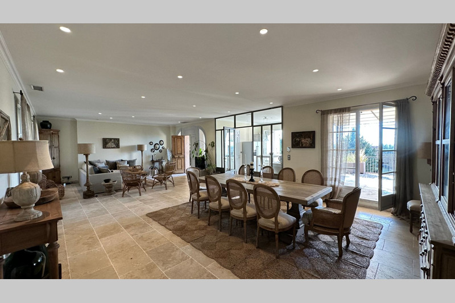
- a 45 m2 reception and tasting area.
Comprising a vaulted room benefiting from beautiful openings with direct access to the car park and another to the rear part of the buildings. There is also a disabled toilet.
- a 100 m2 vinification cellar and a 400 m2 ageing cellar
- a double storage, packaging and shipping area: 300 m2.
A double area has been developed as an extension to the ageing cellar. Air-conditioned, it offers respectively 100 m2 (12 x 8) and 200 m2 (14 x 15) with a height of ¾ m. This space, although functional, is in need of renovation.
These areas have 2 large openings for the entry and exit of wines and bottles.
- 2 fully renovated flats on the first floor, 150 m2and 170 m2 respectively, for a total of 320 m2 with terraces.
An outside staircase provides access to the flats.
The apartments were completely renovated 5 years ago and benefit from high-quality fixtures and fittings.
The flats are furnished to a high standard (lounge, bedrooms, bathroom). This furniture is included in the price (including kitchen equipment).Contact us today to discover more. View more View less Recently renovated Wine Tourism complex is very functional. It is located on a strategic location on the main artery of Châteauneuf du Pape with a view of the papal castle. This complex offers, on a plot of approximately 1,750 m2, a building from the beginning of the 20th century consisting of a reception and tasting space, a wine making and aging cellar, a storage space and 2 completely renovated apartments located on the first floor with terrace. The walled building offers a clear view of the Alpilles.Set in approx. 1,750 m2 of land, this complex offers an early 20th century building.It comprises :
- a 45 m2 reception and tasting area.
Comprising a vaulted room benefiting from beautiful openings with direct access to the car park and another to the rear part of the buildings. There is also a disabled toilet.
- a 100 m2 vinification cellar and a 400 m2 ageing cellar
- a double storage, packaging and shipping area: 300 m2.
A double area has been developed as an extension to the ageing cellar. Air-conditioned, it offers respectively 100 m2 (12 x 8) and 200 m2 (14 x 15) with a height of ¾ m. This space, although functional, is in need of renovation.
These areas have 2 large openings for the entry and exit of wines and bottles.
- 2 fully renovated flats on the first floor, 150 m2and 170 m2 respectively, for a total of 320 m2 with terraces.
An outside staircase provides access to the flats.
The apartments were completely renovated 5 years ago and benefit from high-quality fixtures and fittings.
The flats are furnished to a high standard (lounge, bedrooms, bathroom). This furniture is included in the price (including kitchen equipment).Contact us today to discover more.