USD 2,307,035
USD 2,883,793
USD 2,076,331
4 bd
3,251 sqft
USD 2,621,630
4 bd
3,541 sqft
USD 2,254,602
4 bd
3,907 sqft
USD 2,307,035
4 bd
3,950 sqft
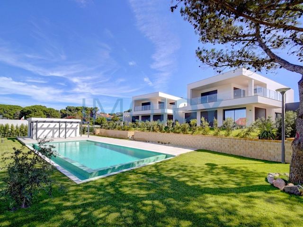
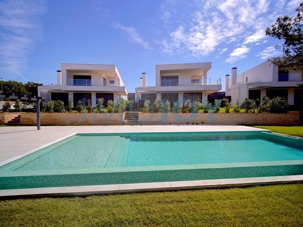
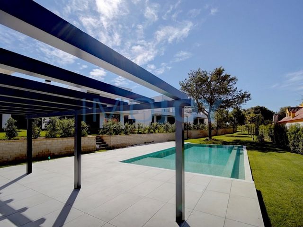
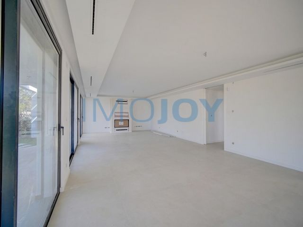
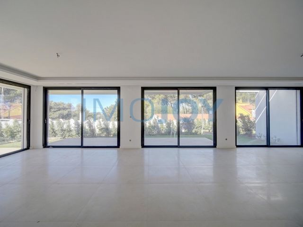
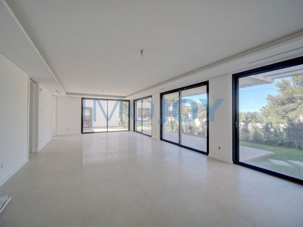
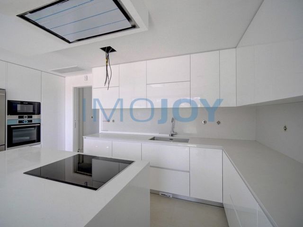
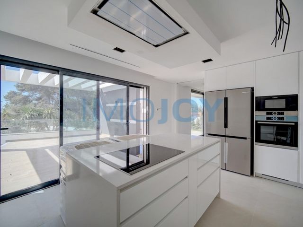
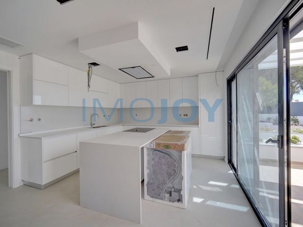
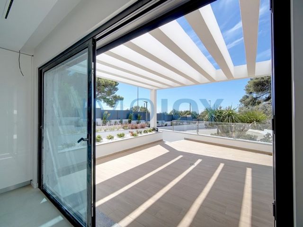
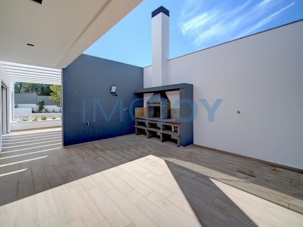
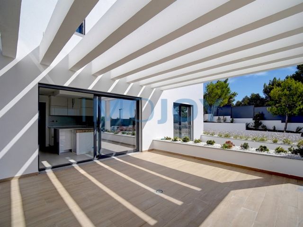
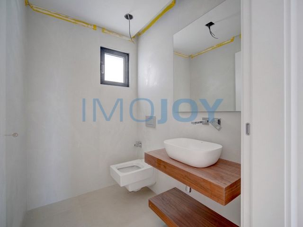
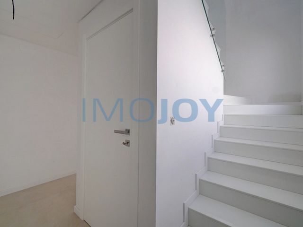
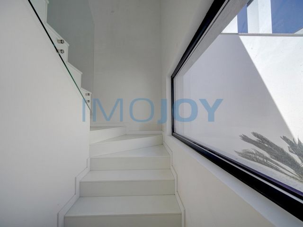
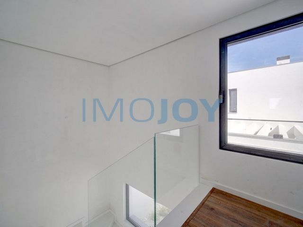
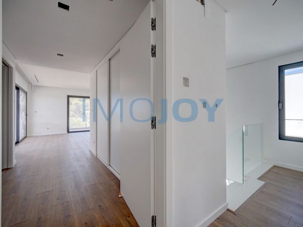
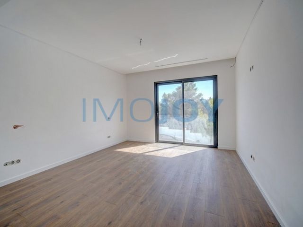
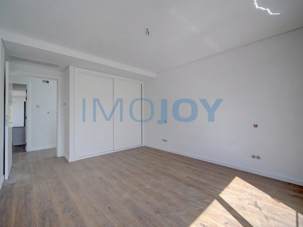
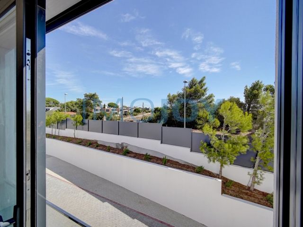
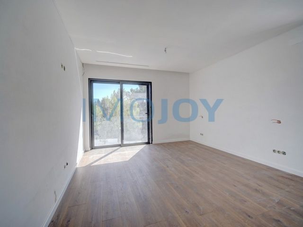
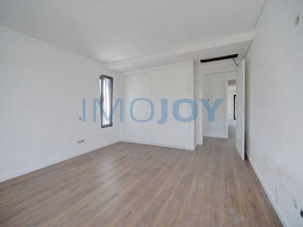
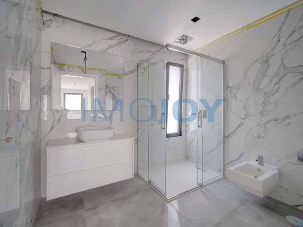
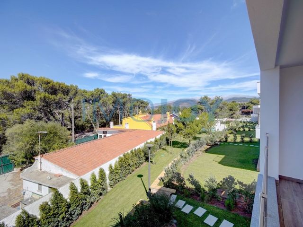
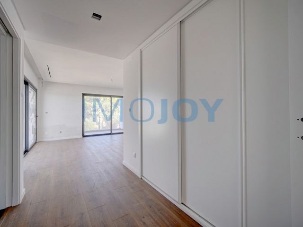
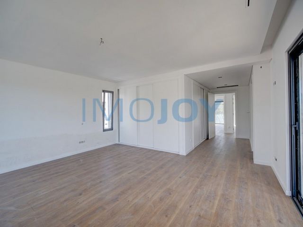
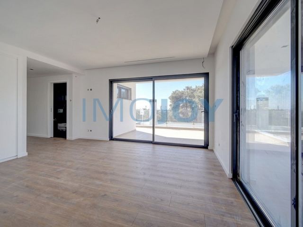
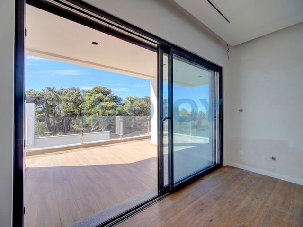
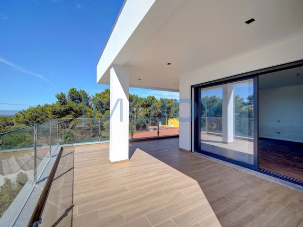
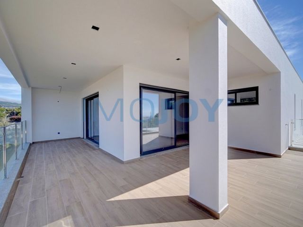
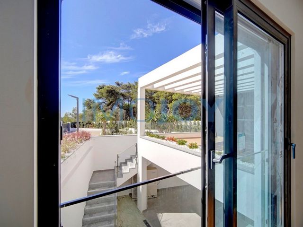
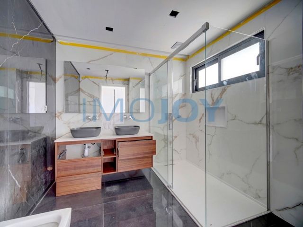
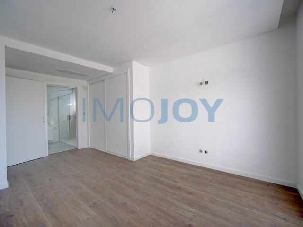
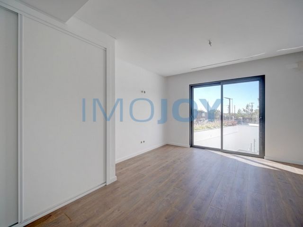
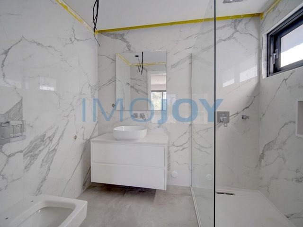
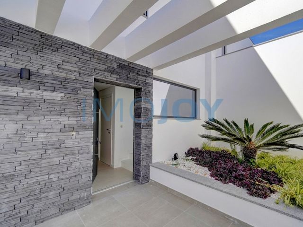
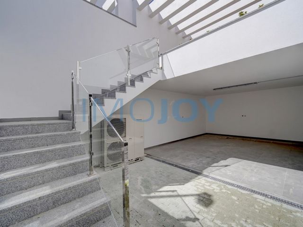
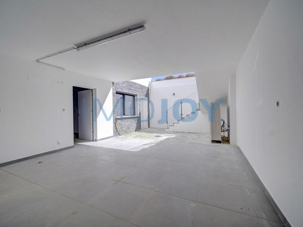
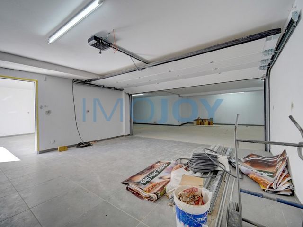
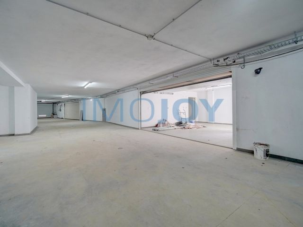
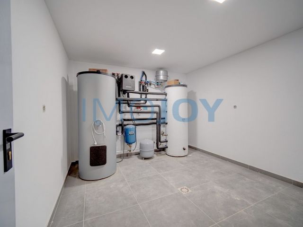
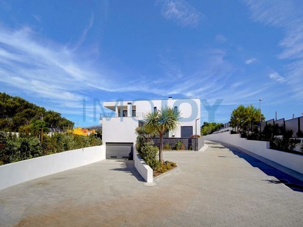
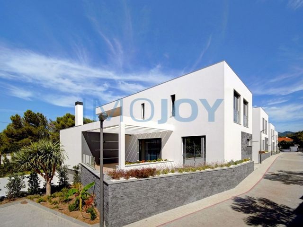
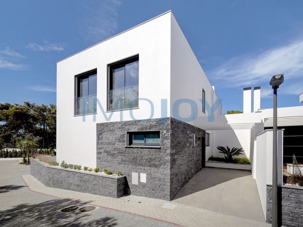
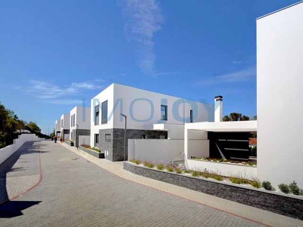
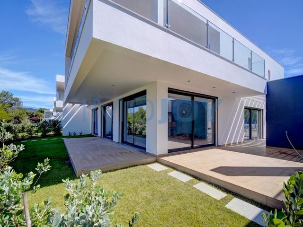
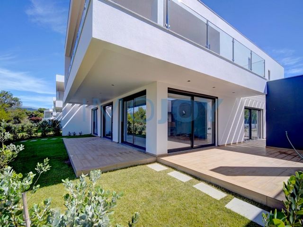
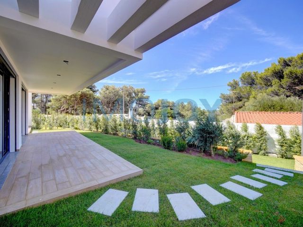
Villas of contemporary lines, each with its garden space, barbecue and garage, communal pool.
Good sun exposure, facing south.The villa is divided into 3 floors, as follows:Floor 0:
Hall - 9 m2
Suite - 16.80 m2, WC - 4.80 m2
Wc Social - 2,60 m2
Fully equipped kitchen (oven, microwave, electric hob, American fridge, extractor fan, dishwasher) - 19.80 m2 with island and appliances BOSCH.
Common Room with fireplace - 50.50 m2 with access to the porch and garden.
Floor 1:
Master Suite - 22.80 m2 with terrace, WC - 6.40 m2
Bedroom - 16.85 m2
Bedroom - 16.85 m2
Full bathroom - 6,35 m2
Floor -1:
Garage - 27.75 m2 (in Box for 2 cars + 1 indoor parking place + 2 outdoor spaces inside the condominium)
Laundry / technical area - 25 m2 with outdoor output
Covered drying rack
Lobby - 17.97 m2 with access to the kitchen terrace and living room
Room/ Multipurpose - 11.20 m2
Full bathroom - 2,30 m2Floor Area 0 - 134,54 m2
Area Floor 1 - 106,74 m2
Basement Area - 126.02 m2Total Covered Construction Area - 367.30 m2
Total Area of Porches and Terraces - 107, 83 m2The condominium is a short minute from the center of the Villages of Cascais and Sintra, being able to enjoy both the beaches, the Natural Park and the Serra, as well as the commercial areas and surrounding services. The quiet area and surrounded by Nature, also offers a privileged range of recreational activities (Golf Courses, Riding Schools, etc.) and reference schools such as St. James School, Apprentices, Montessori School, TASIS and others. Close to the main access roads such as the Marginal, A5 and A16, it allows convenient and fast access to Oeiras and Lisbon.
Completion is scheduled for the end of the year 2023.
Come visit and enjoy.
Energy Rating: A+
#ref:MORMJCSG010.1 View more View less Eigentumswohnung von 5 V5 Villen, unabhängig im Bau in Murches.
Villen mit modernen Linien, jeweils mit Garten, Grill und Garage, Gemeinschaftspool.
Gute Sonneneinstrahlung, nach Süden ausgerichtet.Die Villa ist in 3 Etagen aufgeteilt, wie folgt:Etage 0:
Halle - 9 m2
Suite - 16,80 m2, WC - 4,80 m2
WC Sozial - 2,60 m2
Voll ausgestattete Küche (Backofen, Mikrowelle, Elektroherd, amerikanischer Kühlschrank, Dunstabzugshaube, Geschirrspüler) - 19,80 m2 mit Kochinsel und Geräten BOSCH.
Aufenthaltsraum mit Kamin - 50,50 m2 mit Zugang zur Veranda und zum Garten.
Etage 1:
Master Suite - 22,80 m2 mit Terrasse, WC - 6,40 m2
Schlafzimmer - 16,85 m2
Schlafzimmer - 16,85 m2
Komplettes Badezimmer - 6,35 m2
Etage -1:
Garage - 27,75 m2 (in Box für 2 Autos + 1 Tiefgarage + 2 Außenplätze in der Wohnanlage)
Wäscherei / Technikbereich - 25 m2 mit Außenausgang
Überdachter Wäscheständer
Lobby - 17,97 m2 mit Zugang zur Küche, Terrasse und Wohnzimmer
Zimmer/ Mehrzweck - 11.20 m2
Komplettes Badezimmer - 2,30 m2Wohnfläche 0 - 134,54 m2
Fläche Etage 1 - 106,74 m2
Kellerfläche - 126,02 m2Gesamte überdachte Baufläche - 367,30 m2
Gesamtfläche der Veranden und Terrassen - 107, 83 m2Die Wohnanlage ist nur eine kurze Minute vom Zentrum der Dörfer Cascais und Sintra entfernt, so dass Sie sowohl die Strände, den Naturpark und die Serra als auch die Gewerbegebiete und die umliegenden Dienstleistungen genießen können. Die ruhige Gegend und umgeben von Natur, bietet auch eine privilegierte Auswahl an Freizeitaktivitäten (Golfplätze, Reitschulen, etc.) und Referenzschulen wie St. James School, Apprentices, Montessori School, TASIS und andere. In der Nähe der wichtigsten Zufahrtsstraßen wie der Marginal, A5 und A16 ermöglicht es einen bequemen und schnellen Zugang zu Oeiras und Lissabon.
Die Fertigstellung ist für Ende des Jahres 2023 geplant.
Besuchen Sie uns und genießen Sie.
Energiekategorie: A+
#ref:MORMJCSG010.1 Condominio de 5 villas V5, independiente en construcción en Murches.
Villas de líneas contemporáneas, cada una con su espacio de jardín, barbacoa y garaje, piscina comunitaria.
Buena exposición al sol, orientada al sur.La villa está dividida en 3 plantas, de la siguiente manera:Planta 0:
Salón - 9 m2
Suite - 16,80 m2, WC - 4,80 m2
Wc Social - 2,60 m2
Cocina totalmente equipada (horno, microondas, vitrocerámica, nevera americana, campana extractora, lavavajillas) - 19,80 m2 con isla y electrodomésticos BOSCH.
Sala común con chimenea - 50,50 m2 con salida al porche y jardín.
Planta 1:
Master Suite - 22,80 m2 con terraza, WC - 6,40 m2
Dormitorio - 16.85 m2
Dormitorio - 16.85 m2
Cuarto de baño completo - 6,35 m2
Planta -1:
Garaje - 27.75 m2 (en Box para 2 autos + 1 lugar de estacionamiento cubierto + 2 espacios al aire libre dentro del condominio)
Lavandería / área técnica - 25 m2 con salida exterior
Tendedero cubierto
Vestíbulo - 17,97 m2 con acceso a la terraza de la cocina y sala de estar
Habitación/ Polivalente - 11,20 m2
Cuarto de baño completo - 2,30 m2aproximadamente 0 - 134,54 m2
Área Planta 1 - 106,74 m2
Área sótano - 126.02 m2Área total cubierta - 367.30 m2
Superficie Total de Porches y Terrazas - 107, 83 m2El condominio está a pocos minutos del centro de los pueblos de Cascais y Sintra, pudiendo disfrutar tanto de las playas, el Parque Natural y la Serra, así como de las zonas comerciales y los servicios circundantes. La zona tranquila y rodeada de naturaleza, también ofrece una gama privilegiada de actividades recreativas (campos de golf, escuelas de equitación, etc.) y escuelas de referencia como St. James School, Apprentices, Montessori School, TASIS y otras. Cerca de las principales carreteras de acceso, como la Marginal, A5 y A16, permite un acceso cómodo y rápido a Oeiras y Lisboa.
La finalización está programada para finales del año 2023.
Ven a visitarnos y disfruta.
Categoría Energética: A+
#ref:MORMJCSG010.1 Copropriété de 5 villas V5, indépendante en construction à Murches.
Villas aux lignes contemporaines, chacune avec son espace jardin, barbecue et garage, piscine commune.
Bonne exposition au soleil, plein sud.La villa est divisée en 3 étages, comme suit:Étage 0:
Hall - 9 m2
Suite - 16.80 m2, WC - 4.80 m2
Wc Social - 2,60 m2
Cuisine entièrement équipée (four, micro-ondes, plaques électriques, réfrigérateur américain, hotte atracteur, lave-vaisselle) - 19,80 m2 avec îlot et appareils BOSCH.
Salle commune avec cheminée - 50,50 m2 avec accès au porche et au jardin.
Étage 1 :
Master Suite - 22.80 m2 avec terrasse, WC - 6.40 m2
Chambre - 16.85 m2
Chambre - 16.85 m2
Salle de bain complète - 6,35 m2
Étage -1:
Garage - 27,75 m2 (en Box pour 2 voitures + 1 place de parking intérieure + 2 espaces extérieurs à l'intérieur de la copropriété)
Buanderie / espace technique - 25 m2 avec sortie extérieure
Étendoir de séchage couvert
Hall d'entrée - 17,97 m2 avec accès à la terrasse de la cuisine et au salon
Salle/ Multipurpose - 11.20 m2
Salle de bain complète - 2,30 m2Surface habitable 0 - 134,54 m2
Superficie Étage 1 - 106,74 m2
Sous-sol - 126,02 m2Surface totale couverte de la construction - 367,30 m2
Surface totale des porches et terrasses - 107, 83 m2La copropriété est à une courte minute du centre des villages de Cascais et Sintra, pouvant profiter à la fois des plages, du parc naturel et de la Serra, ainsi que des zones commerciales et des services environnants. Le quartier calme et entouré par la nature, offre également une gamme privilégiée d'activités récréatives (terrains de golf, écoles d'équitation, etc.) et des écoles de référence telles que St. James School, Apprentices, Montessori School, TASIS et autres. Proche des principales routes d'accès telles que la Marginal, l'A5 et l'A16, il permet un accès pratique et rapide à Oeiras et Lisbonne.
L'achèvement est prévu pour la fin de l'année 2023.
Venez visiter et profiter.
Performance Énergétique: A+
#ref:MORMJCSG010.1 Condominio di 5 ville V5, indipendente in costruzione a Murches.
Ville di linee contemporanee, ognuna con il suo spazio giardino, barbecue e garage, piscina comune.
Buona esposizione al sole, esposto a sud.La villa è divisa in 3 piani, come segue:Piano 0:
Hall - 9 m2
Suite - 16,80 m², WC - 4,80 m2
Wc Social - 2,60 m2
Cucina completamente attrezzata (forno, microonde, piano cottura elettrico, frigorifero americano, cappa aspirante, lavastoviglie) - 19,80 m2 con isola ed elettrodomestici BOSCH.
Sala comune con camino - 50,50 m2 con accesso al portico e al giardino.
Piano 1:
Master Suite - 22,80 m2 con terrazza, WC - 6,40 m2
Camera da letto - 16,85 m2
Camera da letto - 16,85 m2
Bagno completo - 6,35 m2
Piano -1:
Garage - 27,75 m2 (in Box per 2 auto + 1 posto auto interno + 2 spazi esterni all'interno del condominio)
Lavanderia / area tecnica - 25 m2 con uscita esterna
Stendino coperto
Hall - 17,97 m2 con accesso alla terrazza della cucina e soggiorno
Camera/ Multiuso - 11.20 m2
Bagno completo - 2,30 m2Superficie 0 - 134,54 m2
Area Piano 1 - 106,74 m2
Seminterrato - 126,02 m2Superficie totale coperta - 367,30 m2
Superficie totale di portici e terrazze - 107, 83 m2Il condominio si trova a pochi minuti dal centro dei villaggi di Cascais e Sintra, potendo godere sia delle spiagge, del Parco Naturale e della Serra, sia delle aree commerciali e dei servizi circostanti. La zona tranquilla e circondata dalla natura, offre anche una gamma privilegiata di attività ricreative (campi da golf, scuole di equitazione, ecc.) e scuole di riferimento come St. James School, Apprentices, Montessori School, TASIS e altri. Vicino alle principali strade di accesso come la Marginal, A5 e A16, consente un accesso comodo e veloce a Oeiras e Lisbona.
Il completamento è previsto per la fine dell'anno 2023.
Vieni a visitare e divertiti.
Categoria energetica: A+
#ref:MORMJCSG010.1 Condominium van 5 V5 villa's, onafhankelijk in aanbouw in Murches.
Villa's van moderne lijnen, elk met zijn tuinruimte, barbecue en garage, gemeenschappelijk zwembad.
Goede blootstelling aan de zon, op het zuiden.De villa is verdeeld in 3 verdiepingen, als volgt:Verdieping 0:
Hal - 9 m2
Suite - 16.80 m2, WC - 4.80 m2
Wc Sociaal - 2,60 m2
Volledig ingerichte keuken (oven, magnetron, elektrische kookplaat, Amerikaanse koelkast, afzuigkap, vaatwasser) - 19,80 m2 met eiland en apparatuur BOSCH.
Gemeenschappelijke ruimte met open haard - 50,50 m2 met toegang tot de veranda en de tuin.
Verdieping 1:
Master Suite - 22.80 m2 met terras, WC - 6.40 m2
Slaapkamer - 16.85 m2
Slaapkamer - 16.85 m2
Volledige badkamer - 6,35 m2
Verdieping -1:
Garage - 27,75 m2 (in box voor 2 auto's + 1 overdekte parkeerplaats + 2 buitenplaatsen in het condominium)
Wasserij / technische ruimte - 25 m2 met buitenuitgang
Overdekt droogrek
Lobby - 17,97 m2 met toegang tot het keukenterras en de woonkamer
Polyvalente Zaal - 11.20 m2
Complete badkamer - 2,30 m2Vloeroppervlakte 0 - 134,54 m2
Oppervlakte Verdieping 1 - 106,74 m2
Kelder oppervlakte - 126.02 m2Totale overdekte bouwoppervlakte - 367,30 m2
Totale oppervlakte van veranda's en terrassen - 107, 83 m2Het condominium ligt op een korte minuut van het centrum van de dorpen Cascais en Sintra, in staat om te genieten van zowel de stranden, het natuurpark en de Serra, evenals de commerciële gebieden en de omliggende diensten. De rustige omgeving en omgeven door de natuur, biedt ook een bevoorrecht aanbod van recreatieve activiteiten (golfbanen, maneges, enz.) en referentiescholen zoals St. James School, Leerlingen, Montessori School, TASIS en anderen. Dicht bij de belangrijkste toegangswegen zoals de Marginal, A5 en A16, biedt het gemakkelijke en snelle toegang tot Oeiras en Lissabon.
De oplevering staat gepland voor het einde van het jaar 2023.
Kom langs en geniet.
Energie Categorie: A+
#ref:MORMJCSG010.1 Condomínio de 5 moradias V5, independentes em construção em Murches.
Moradias de linhas contemporâneas, cada com o seu espaço de jardim, barbecue e garagem, piscina comum.
Boa exposição solar, viradas a Sul.A Moradia divide-se em 3 pisos, da seguinte forma:
Piso 0:
Hall - 9 m2
Suíte - 16,80 m2, Wc - 4,80 m2
Wc Social - 2,60 m2
Cozinha totalmente equipada ( forno, micro-ondas, placa elétrica, frigorifico Americano, exaustor, máquina da loiça ) - 19,80 m2 com ilha e eletrodomésticos BOSCH.
Sala Comum com lareira - 50,50 m2 com acesso ao alpendre e jardim.
Piso 1:
Master Suíte - 22,80 m2 com terraço, Wc - 6,40 m2
Quarto - 16,85 m2
Quarto - 16,85 m2
Wc completo - 6,35 m2
Piso -1:
Garagem - 27,75 m2 ( em Box para 2 carros + 1 lugar de estacionamento interior + 2 lugares exteriores dentro do condomínio )
Lavandaria/ zona técnica - 25 m2 com saída exterior
Estendal coberto
Saguão - 17,97 m2 com acesso ao terraço da cozinha e sala
Quarto/ Multiusos - 11,20 m2
Wc completo - 2,30 m2Área Piso 0 - 134,54 m2
Área Piso 1 - 106,74 m2
Área Cave - 126,02 m2Área Total de Construção Coberta - 367,30 m2
Área Total de Alpendres e Terraços - 107, 83 m2O condomínio, encontra-se a curtos minutos do centro das Vilas de Cascais e de Sintra, podendo desfrutar tanto das praias, do Parque Natural e da Serra, como também das zonas comerciais e serviços circundantes. A zona tranquila e rodeada de Natureza, oferece também uma privilegiada gama de atividades lúdicas (Campos de Golf, Escolas de Equitação, etc.) e escolas de referência como a St. James School, Aprendizes, Montessori School, TASIS e outras. Próxima das principais vias de acessos como a Marginal, A5 e A16, permite aceder de forma cómoda e rápida a Oeiras e Lisboa.
A conclusão está prevista para final do ano 2023.
Venha visitar e desfrutar.
Categoria Energética: A+
#ref:MORMJCSG010.1 5 V5, .
, , , .
, . 3 , : 0:
- 9 2
- 16.80 2, - 4.80 2
- 2,60 2
(, , , , , ) - 19,80 2 BOSCH.
- 50,50 2 .
1:
- 22.80 2 , - 6.40 2
- 16.85 2
- 16.85 2
- 6,35 2
-1:
- 27,75 2 ( 2 + 1 + 2 )
/ - 25 2
- 17.97 2
/ - 11.20 m2
- 2,30 2 0 - 134,54 m2
1 - 106,74 2
- 126.02 2 - 367.30 m2
- 107, 83 2 , , , . , , ( , . .) , , , , TASIS . , , A5 A16, .
2023 .
.
: A+
#ref:MORMJCSG010.1 Condominium of 5 V5 villas, independent under construction in Murches.
Villas of contemporary lines, each with its garden space, barbecue and garage, communal pool.
Good sun exposure, facing south.The villa is divided into 3 floors, as follows:Floor 0:
Hall - 9 m2
Suite - 16.80 m2, WC - 4.80 m2
Wc Social - 2,60 m2
Fully equipped kitchen (oven, microwave, electric hob, American fridge, extractor fan, dishwasher) - 19.80 m2 with island and appliances BOSCH.
Common Room with fireplace - 50.50 m2 with access to the porch and garden.
Floor 1:
Master Suite - 22.80 m2 with terrace, WC - 6.40 m2
Bedroom - 16.85 m2
Bedroom - 16.85 m2
Full bathroom - 6,35 m2
Floor -1:
Garage - 27.75 m2 (in Box for 2 cars + 1 indoor parking place + 2 outdoor spaces inside the condominium)
Laundry / technical area - 25 m2 with outdoor output
Covered drying rack
Lobby - 17.97 m2 with access to the kitchen terrace and living room
Room/ Multipurpose - 11.20 m2
Full bathroom - 2,30 m2Floor Area 0 - 134,54 m2
Area Floor 1 - 106,74 m2
Basement Area - 126.02 m2Total Covered Construction Area - 367.30 m2
Total Area of Porches and Terraces - 107, 83 m2The condominium is a short minute from the center of the Villages of Cascais and Sintra, being able to enjoy both the beaches, the Natural Park and the Serra, as well as the commercial areas and surrounding services. The quiet area and surrounded by Nature, also offers a privileged range of recreational activities (Golf Courses, Riding Schools, etc.) and reference schools such as St. James School, Apprentices, Montessori School, TASIS and others. Close to the main access roads such as the Marginal, A5 and A16, it allows convenient and fast access to Oeiras and Lisbon.
Completion is scheduled for the end of the year 2023.
Come visit and enjoy.
Energy Rating: A+
#ref:MORMJCSG010.1